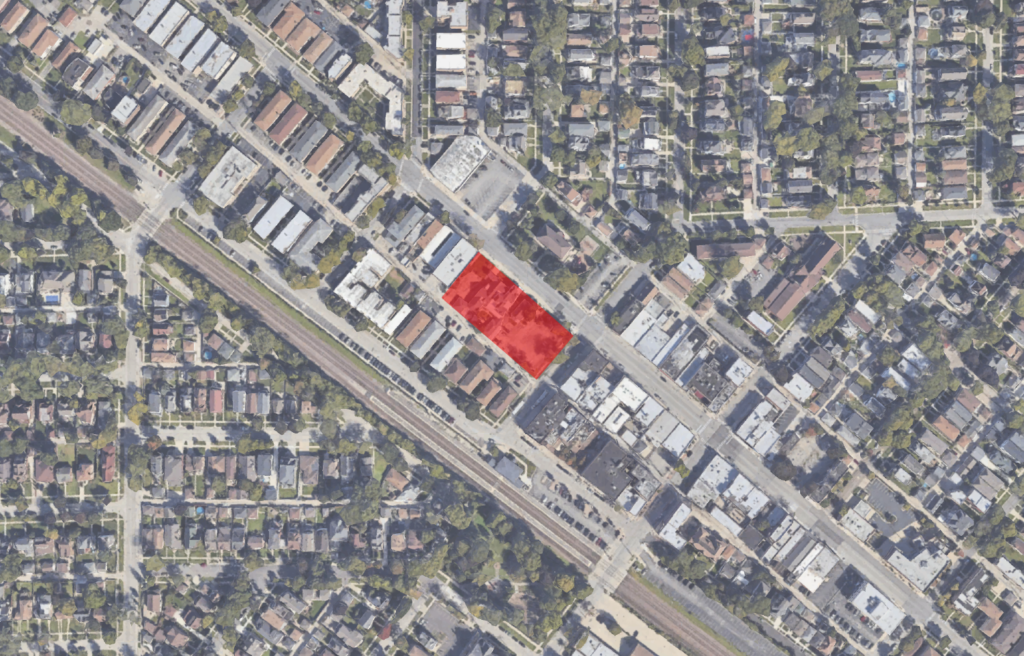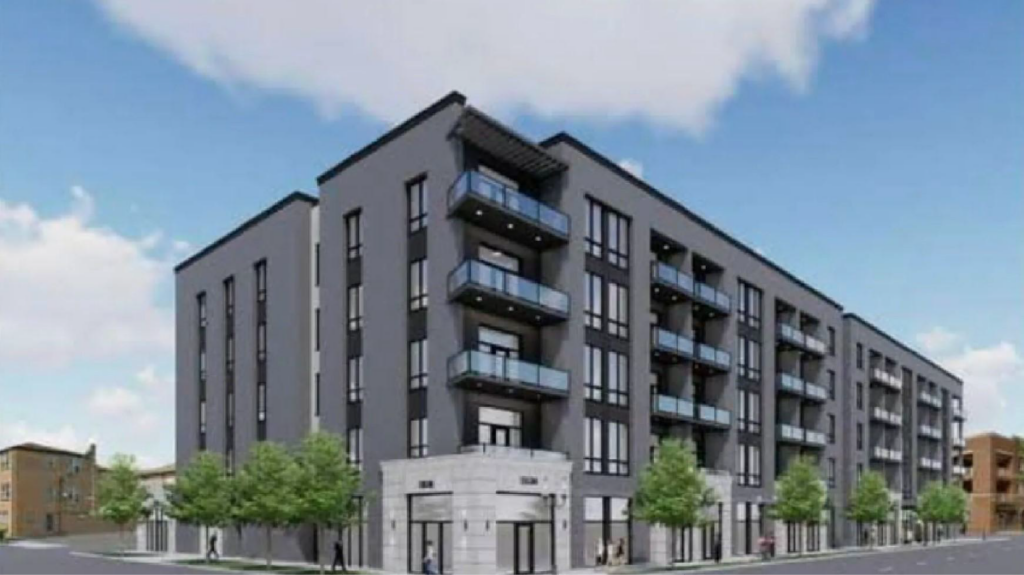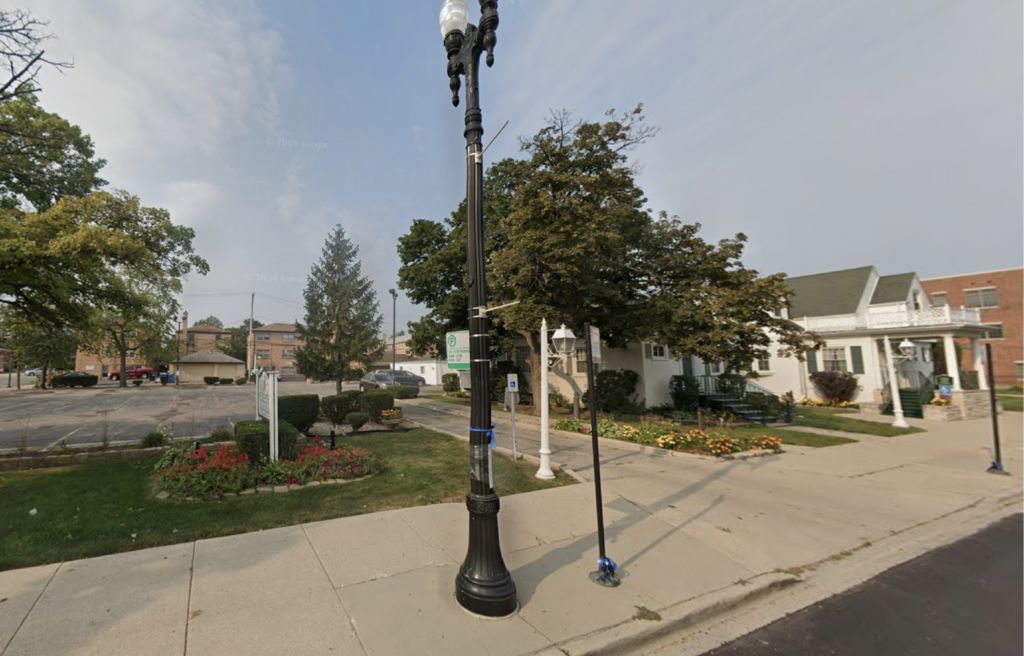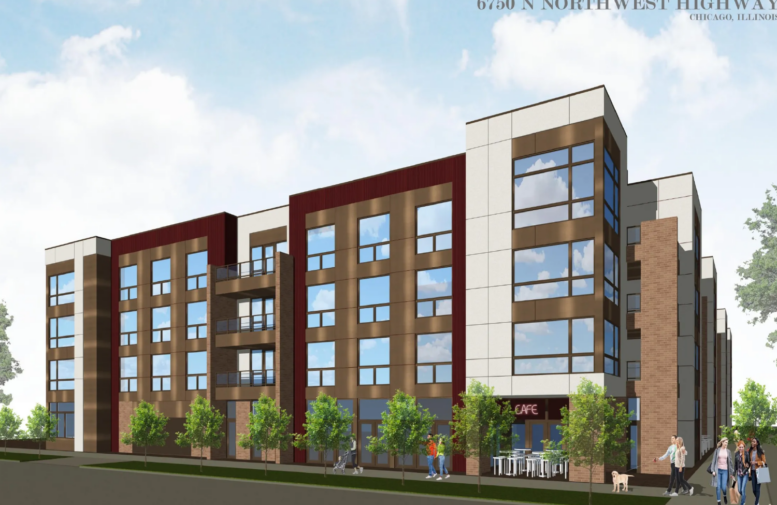New details have been revealed for the mixed-use development at 6750 N Northwest Highway in Edison Park. Sitting just north of the intersection with N Oshkosh Avenue, the two-structure proposal will replace the former M.J. Surety Funeral Home and its parking lot. The project is being led by developer Valdir Barion.

Site context map of 6750 N Northwest Highway via Google Maps
The new design comes after the developer’s previous proposal designed by Axios Architects came under fire for its density by surrounding neighbors. Now a new architect was brought on for a new scheme set to rise one-floor less at four in total, rising roughly 50-feet in height. The redesign also came with a completely new facade made up of metal panels and red brick.

PREVIOUS rendering of 6750 N Northwest Highway by Axios Architects
The ground floor will still contain a commercial space on the corner, with both structures containing a total of 82-residential units, an increase of two from the original. These will be made up of one-, two-, and three-bedroom layouts, with rents ranging from $1,885 to $3,770 per month. Of these around 17 will need to be considered affordable.

Current view of 6750 N Northwest Highway via Google Maps
Each building, containing 41 units, will contain a courtyard and 41-vehicle parking spaces both fully and partially covered. However the design still received backlash from locals due to density and traffic according to Block Club. The project will now need approval from the city and local alderman prior to moving forward, with the developer planning for a Spring 2025 groundbreaking.
Subscribe to YIMBY’s daily e-mail
Follow YIMBYgram for real-time photo updates
Like YIMBY on Facebook
Follow YIMBY’s Twitter for the latest in YIMBYnews


Be the first to comment on "Details Revealed For 6750 N Northwest Highway In Edison Park"