The Chicago City Council has approved the mixed-use development at 1016 W Jackson Boulevard in the West Loop. Located on the intersection with S Morgan Street just southwest of Mary Bartelme Park, the new high-rise will replace a relatively young existing office building which was built 10 years ago. Now Mavrek Development is planning to demolish the structure for the new BKV Group-designed development, with an additional lot across the alley for which no plans have been announced for.
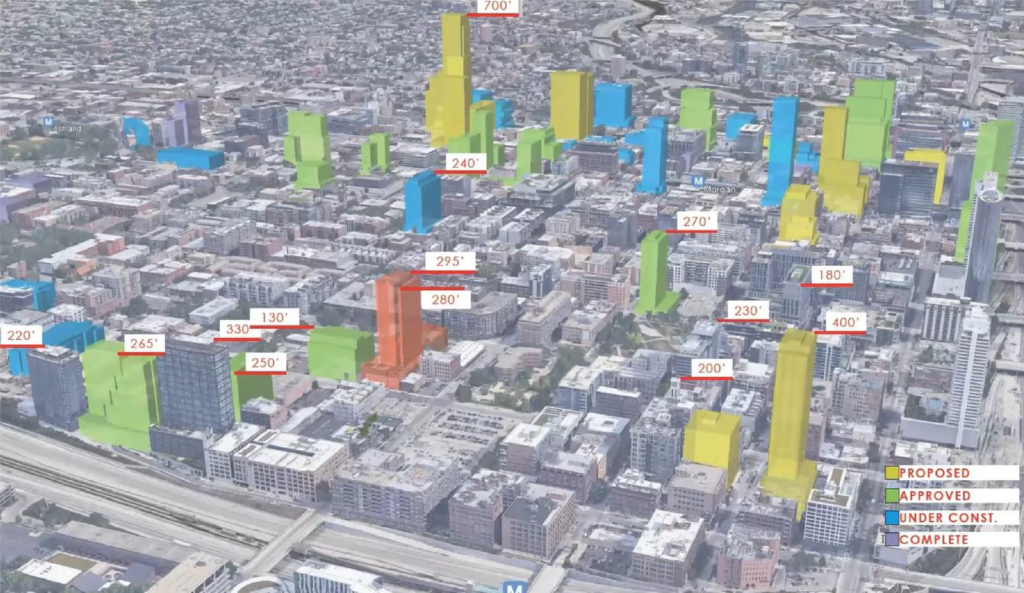
Site context of 1016 W Jackson Boulevard by BKV Group
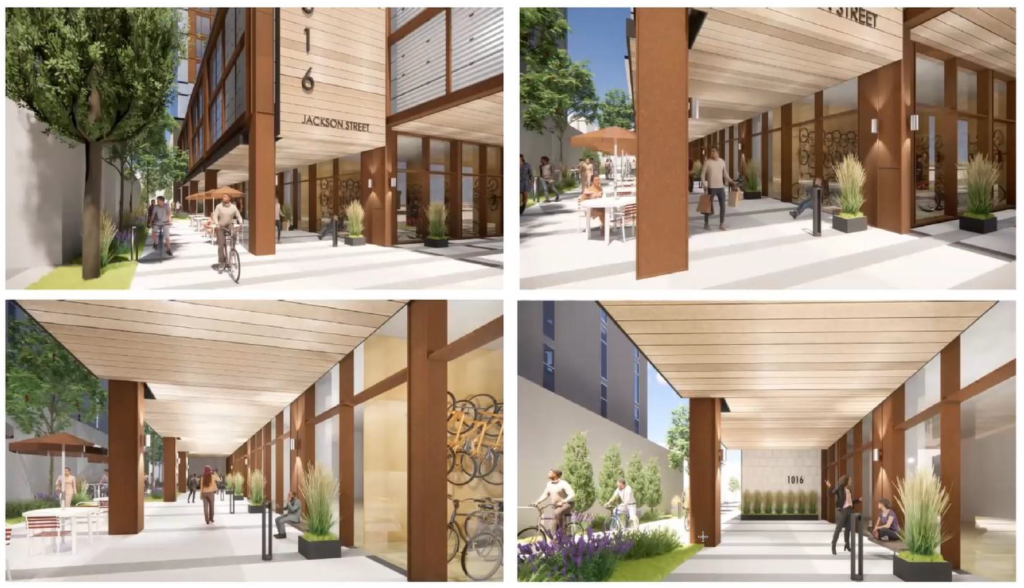
Rendering of 1016 W Jackson Boulevard by BKV Group
Rising 28 stories and 295 feet in height, the ground floor will boast a small lobby, a 4,500-square-foot retail space, and ramp up to the second and third floor which will hold a 125-vehicle and 300-bicycle parking garage concealed by a metal panel screen. Capping the podium will be an outdoor deck with a pool that is connected to a large tenant amenity space featuring lounges and more. This is also where the residences begin within the T-shaped tower.
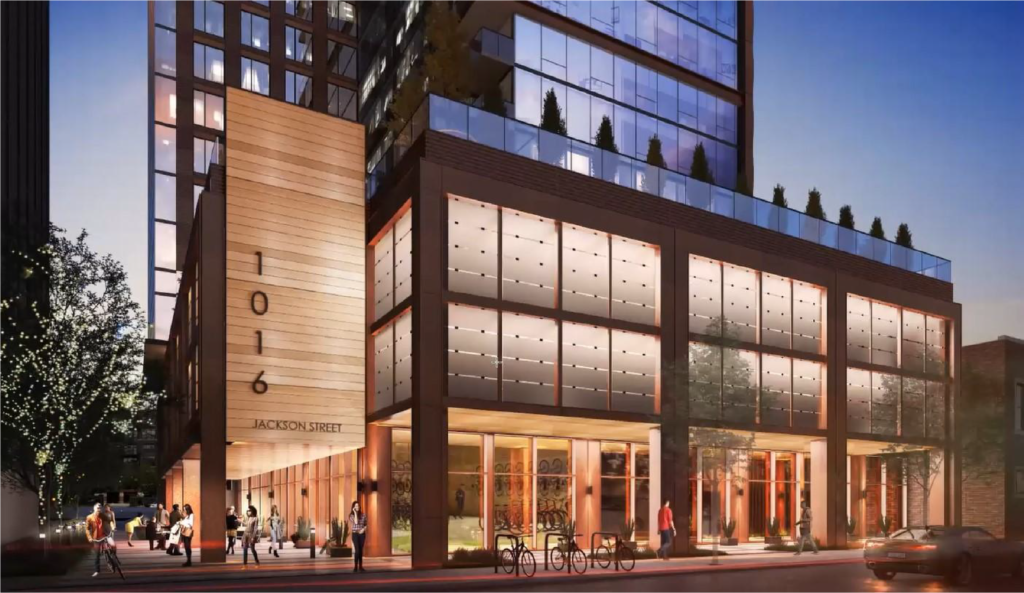
Rendering of 1016 W Jackson Boulevard by BKV Group
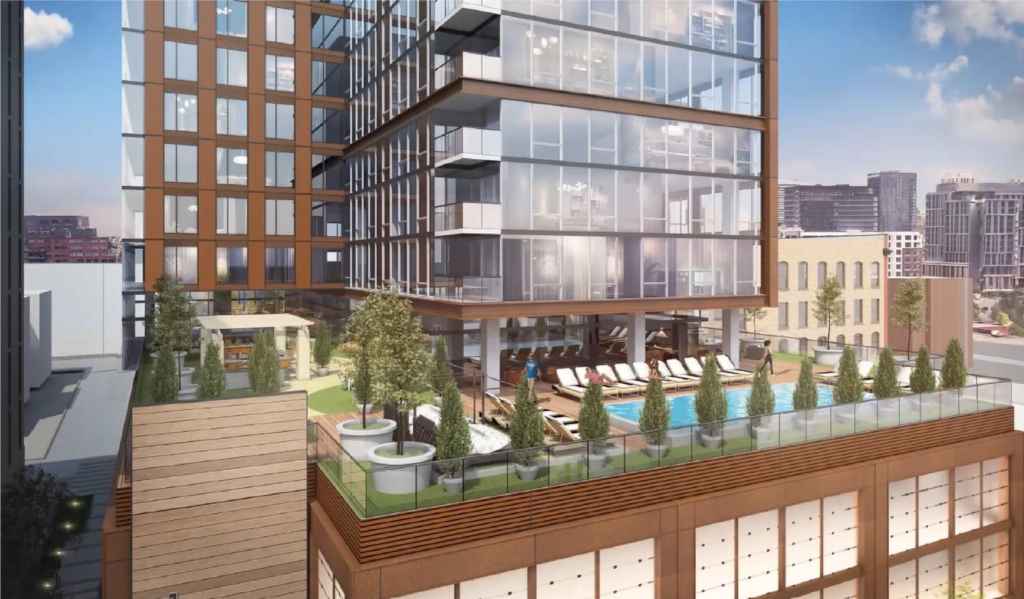
Rendering of 1016 W Jackson Boulevard by BKV Group
Overall the proposal will contain 370 residential units predominantly made up of studios and one-bedroom layouts, with a few two-bedroom layouts as well with those on corners boasting private balconies. Approximately 74 units will be considered affordable for those making 60 percent Area Median Income (AMI) behind the curtain wall and rust-colored metal panel facade, blending in with the current trend of West Loop developments. There will also be a small mews cutting through the westernmost end of the lower level leading to the rear.
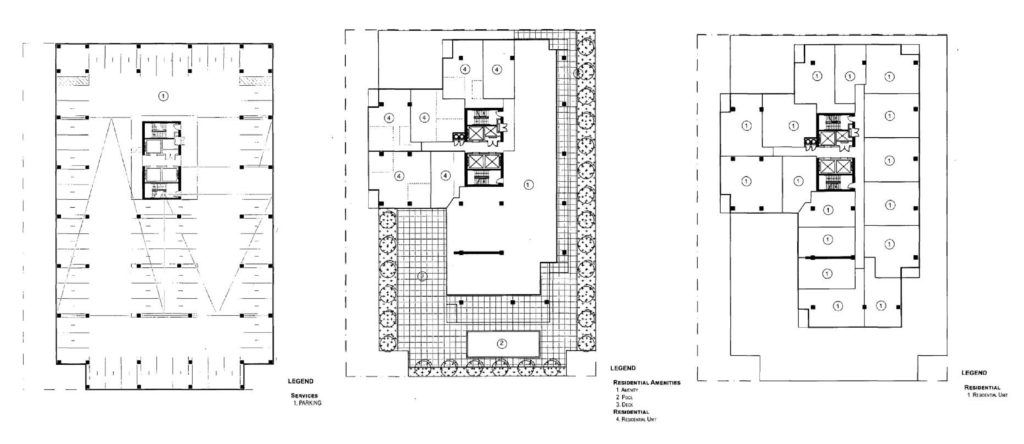
Second (left) fourth (middle) and typical residential (right) floor plans of 1016 W Jackson Boulevard by BKV Group
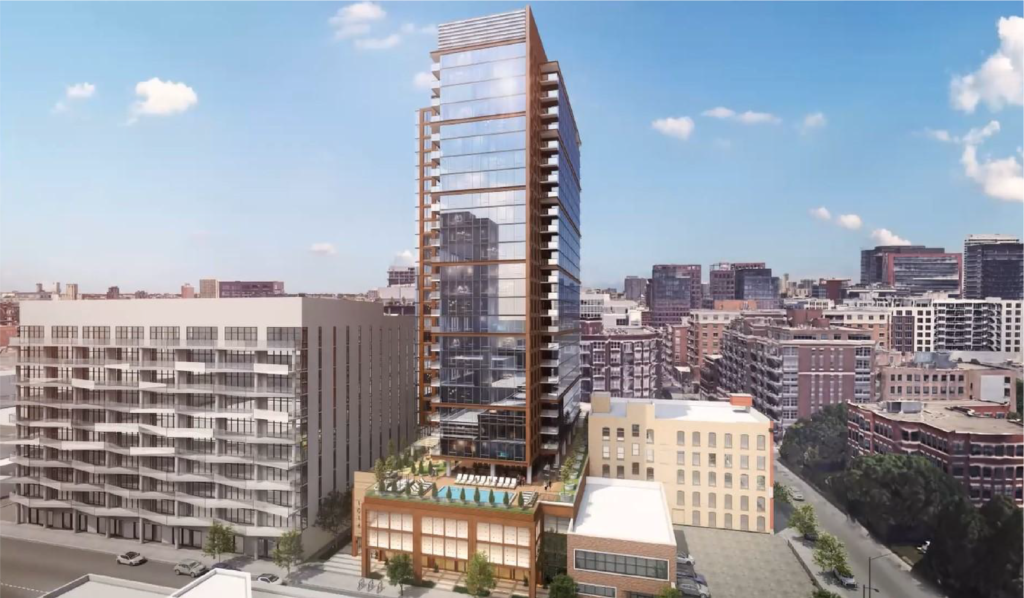
Rendering of 1016 W Jackson Boulevard by BKV Group
After multiple community meetings which led to a height cut of roughly 40 feet, the development has now received full rezoning and plan approval from the city allowing it to move forward with its construction but will still require building permits. With a $100 million price tag, the developer will need to secure full funding prior to demolishing the existing structure with a groundbreaking expected in 2023, with an anticipated 2025 completion date.
Subscribe to YIMBY’s daily e-mail
Follow YIMBYgram for real-time photo updates
Like YIMBY on Facebook
Follow YIMBY’s Twitter for the latest in YIMBYnews

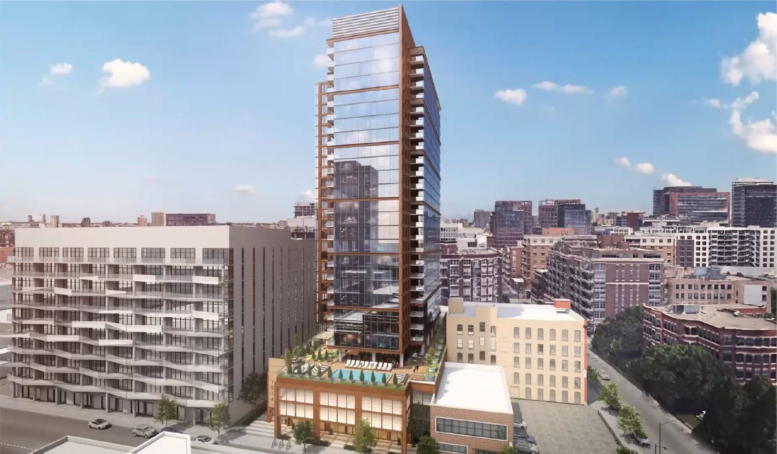
Another hideous garage . Why cannot the building facade continue down to the street without those putrid screens .
Why is everyone buildings height cut we need taller more dense not shorter. Also the garage section is ugly why not just continue the facade like the other comment said.
It appears the developer wanting southern exposure for the pool was the impetus for the entire design…