Updated renderings have been revealed for the mixed-use development at 1016 W Jackson Boulevard in West Loop. Set to replace an existing office building just west of the intersection with S Morgan Street, news on the project broke late this October and just now had its first community meeting where the images were shown. Chicago-based Mavrek Development is behind the proposal with architecture firm BKV Group crafting its design, who also worked on the proposed structures at 525 S Wabash Avenue.
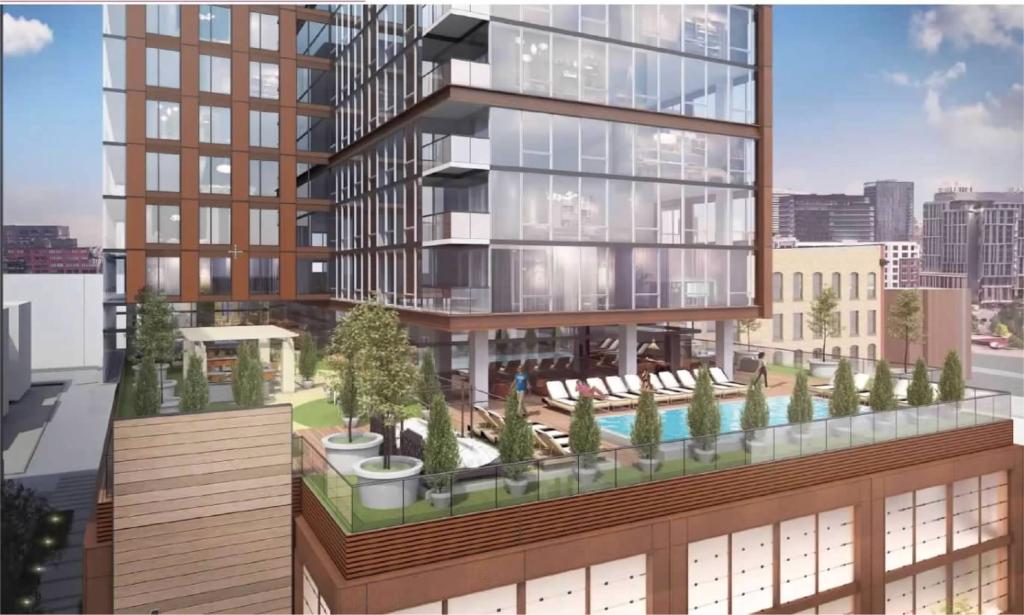
Rendering of 1016 W Jackson Boulevard via BVictor1 on Skyscraper Page
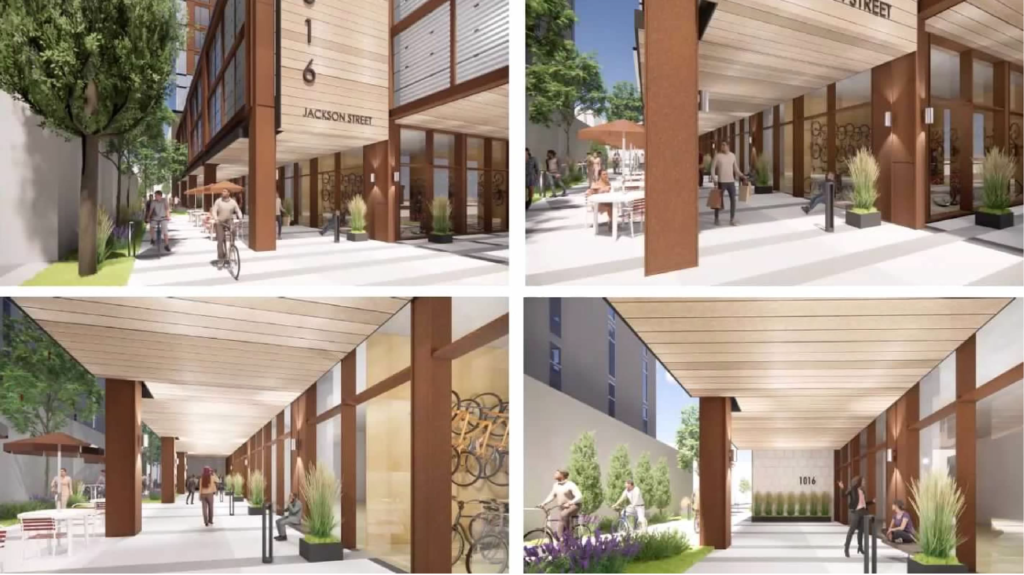
Entrance renderings of 1016 W Jackson Boulevard via BVictor1 on Skyscraper Page
Sitting next to the Bays Corporation offices and bakery which is set to have its own redevelopment, the project will require the demolition of the 10-year-old, five-story Inspire Business Center. In its place will rise a new 28-story, 295-foot-tall tower with an active ground floor featuring a lobby, retail space, and ramp up to the 125-vehicle parking garage with over 300 bicycle spaces. Featuring inset entrances with improved landscaping, the three-story podium clad in metal and frosted glass panels will be topped by a large amenity level with an outdoor pool.
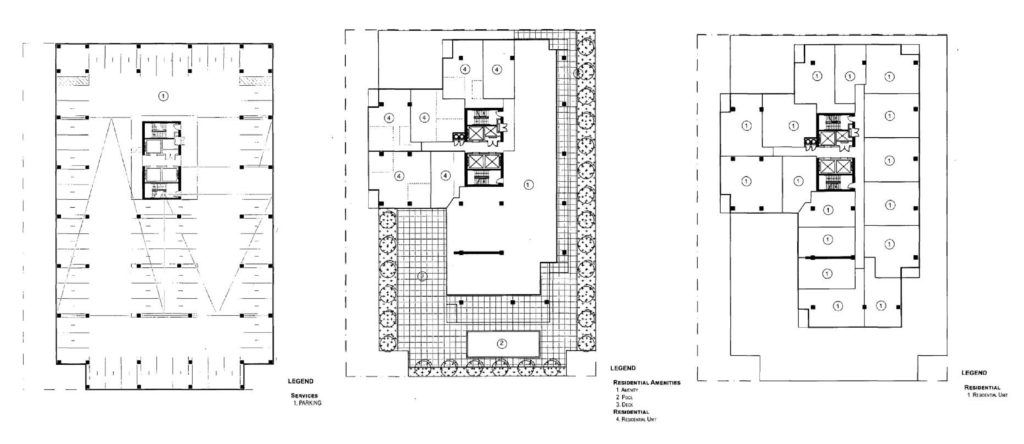
Second (left) fourth (middle) and typical residential (right) floor plans of 1016 W Jackson Boulevard by BKV Group
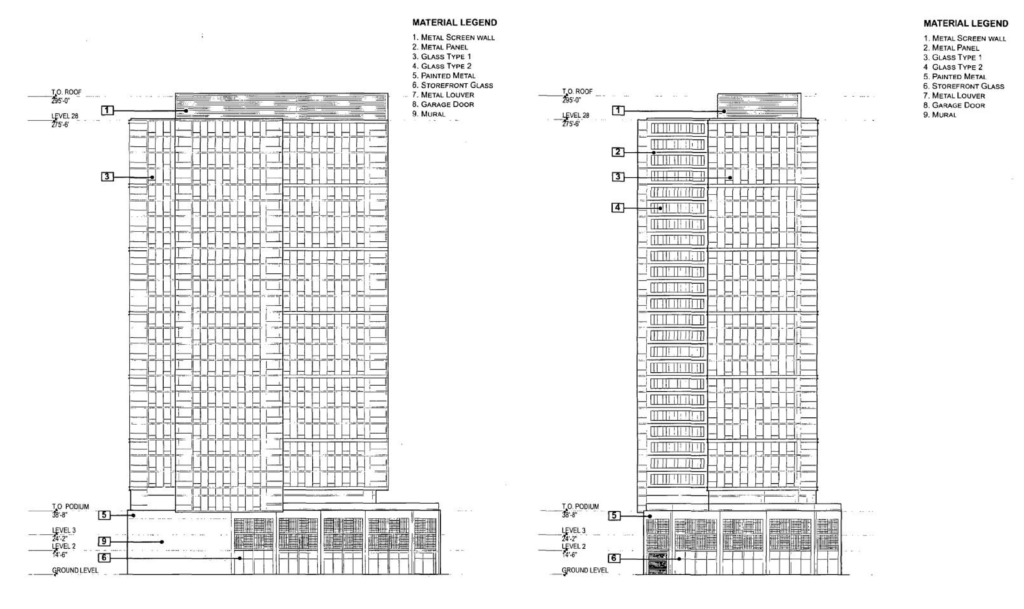
West (left) and south (right) elevations of 1016 W Jackson Boulevard by BKV Group
Rising above within the T-shaped tower will be 370 residential units made up of studios, one-bedroom, and two-bedroom layouts, with those on the corners featuring private inset balconies. Mostly clad in a curtain wall system, the new renderings show the copper colored metal panels that will largely cover the eastern wall with punched windows and a protruding glass section. The all-glass sections will be complemented by horizontal metal spandrels in the same burnt-orange color, with the crown featuring tightly packed horizontal bands.
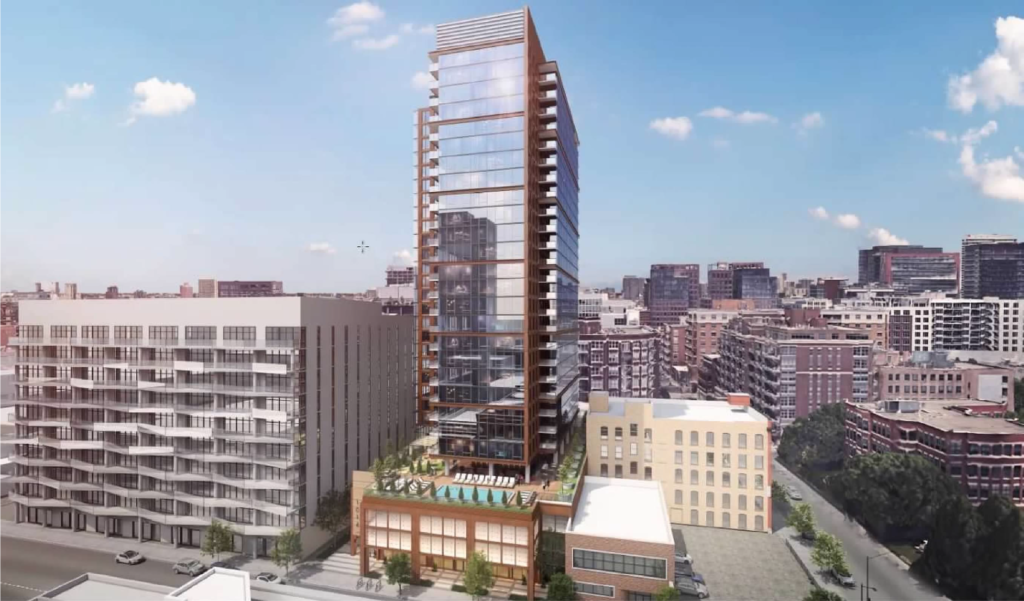
Rendering of 1016 W Jackson Boulevard via BVictor1 on Skyscraper Page
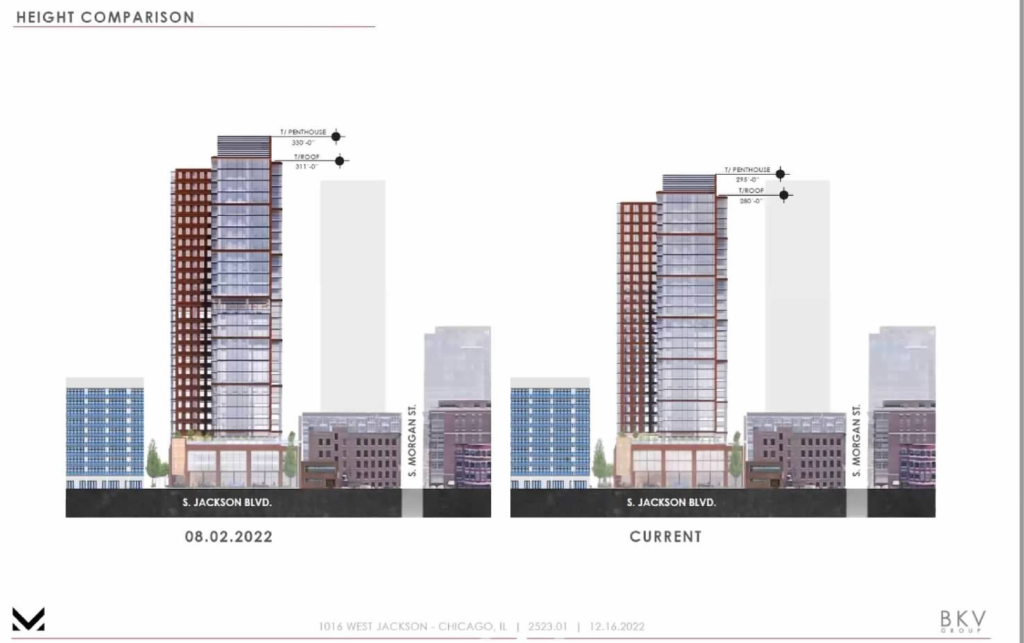
Height iterations of 1016 W Jackson Boulevard via BVictor1 on Skyscraper Page
Residents at the meeting expressed disdain towards the added density, which has been a prevalent complaint in most community meetings of the West Loop. Comments about the height were also made which is already lower than the originally planned 330 feet the developer proposed earlier in the summer. While permits will still need to be applied for and multiple city committees cleared, BKV Group hopes to break ground on the new structure by late 2023 and we can expect a completion within 24 months.
Subscribe to YIMBY’s daily e-mail
Follow YIMBYgram for real-time photo updates
Like YIMBY on Facebook
Follow YIMBY’s Twitter for the latest in YIMBYnews

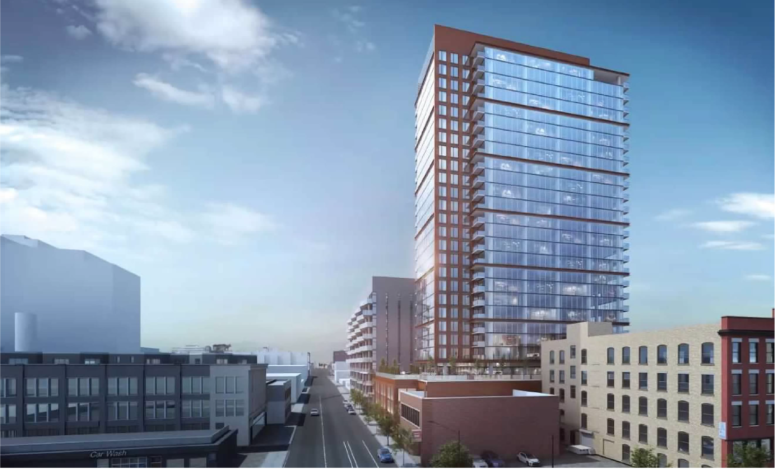
The original 331′ proposal fits better into the streetscape . The idea that there would be a significant difference between the two proposals is ludicrous .
The ‘city of big shoulders’ is currently making only little plans , not bold plans .
That is correct George Chicago will always be the second city next to New York city,Chicago must think humongous ideas
True but to be fair, a certain level of buildings are filling in for small buildings or prairies to create a standard or average height of buildings in the West Loop/Fulton Market. Not to mention, attract people to this area in the first place. I mean, how peculiar would a goliath the size of the Brooklyn tower look around a bunch of warehouses, one story buildings and parking lots? Right? They’re trying to prep the area up for the big plan. Which is essentially creating a third section of the skyline stretching from West Loop Gate to the United Center. All in due time!
Exactly I would predict the western wing of the skyline will eventually resemble the north section in both height and density
It’s not all about height as much as it is modern designs are very reminiscent of one another. Height, form, materials, color palettes etc. are very repetitive and predictable. No one ever proposes something bold, original, ambitious and creative. There is a formula that’s being followed without much deviation.
It’s tiring knowing a city that was once globally renowned for it’s architectural quality has now become absolutely watered down with budget-boxes designed by accountants in the name of “form-follows-function.” There are no more buildings that inspire awe and wonder to continue Chicago’s legacy as a city of innovation and expression.
Then when proposals come forward which actually have interesting design elements they are almost always eliminated from the final design that’s built. It’s to the point we can hear about a tower in any given size range being planned and you don’t need to see a render to have a pretty accurate mental image of what it will look like.
I agree with the the architecture being watered down. But we’re just yelling at a wall at this point. If we can somehow congregate as a group and tell these firms that their architecture is bland, that’d be great.