Since YIMBY’s last update, North Wells Capital’s 16-story mixed-use tower in River North has topped out. Located at 311 W Huron Street, the tower now stands 226 feet tall and will house a combination of office space throughout the majority of the floors and retail space at ground level. North Wells Capital has already secured Spins as the anchor tenant, which will occupy the top four office floors with an $88 million lease.
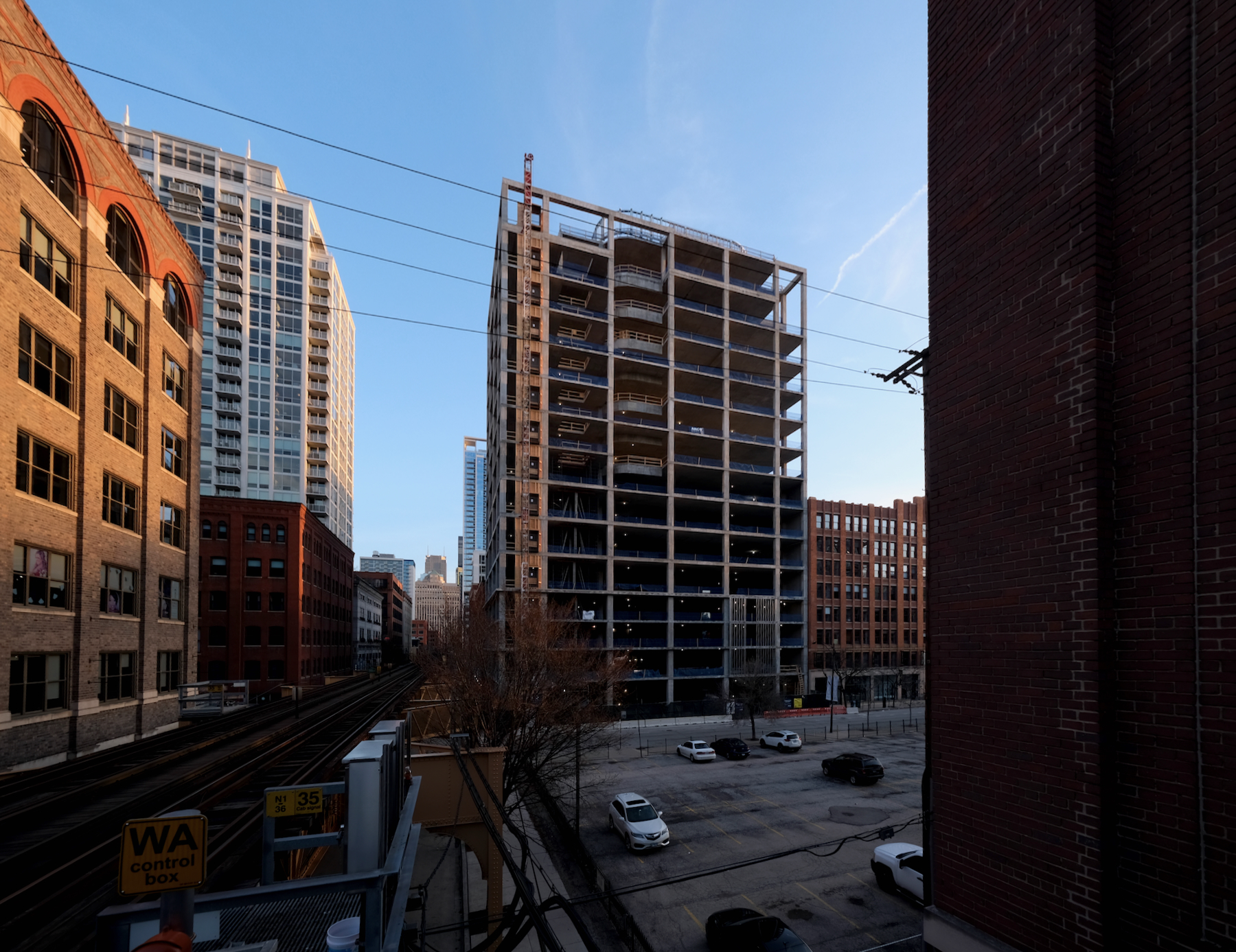
311 W Huron Street. Photo by Jack Crawford
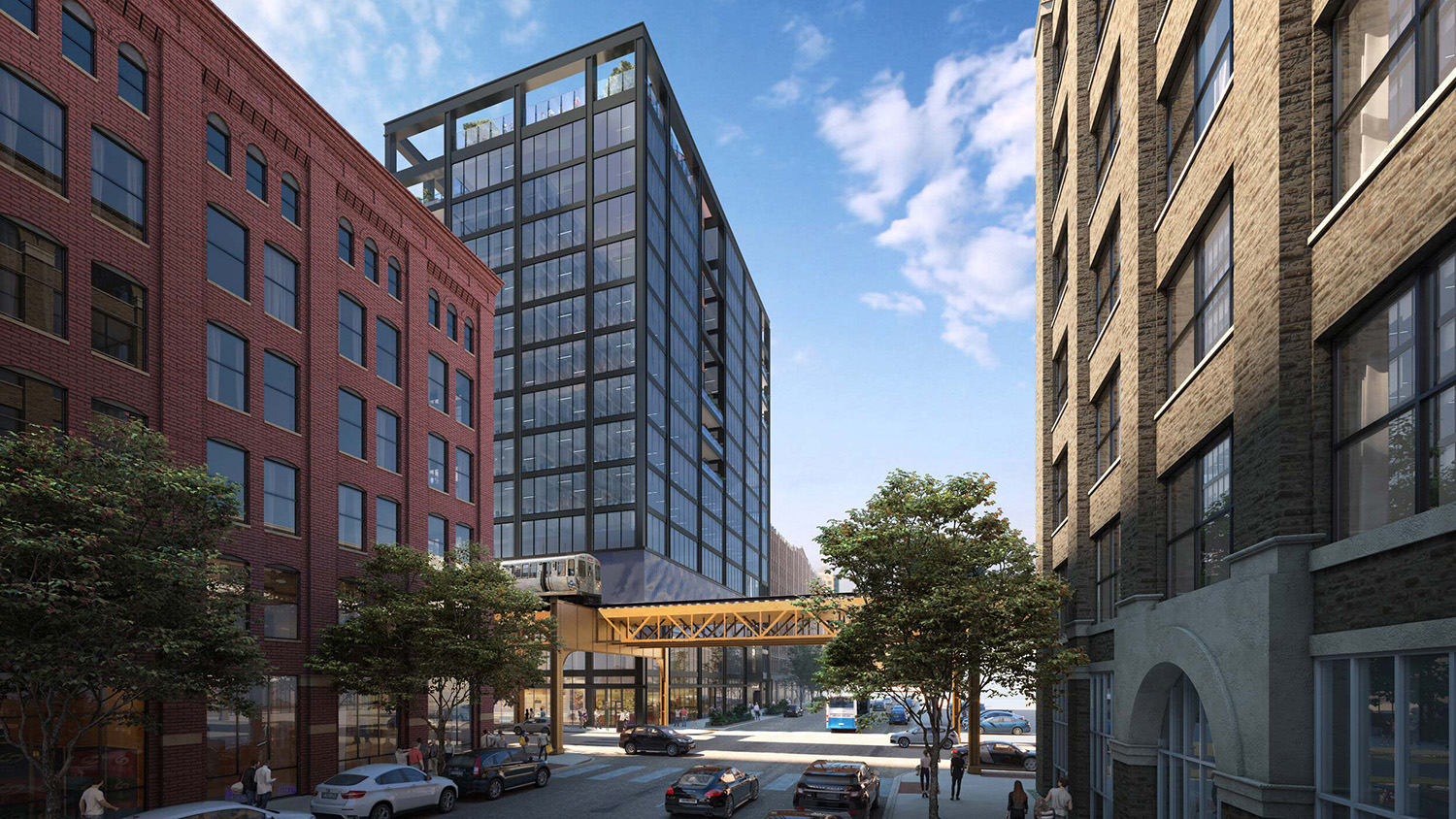
View of 311 W Huron Street. Rendering by NORR Architects
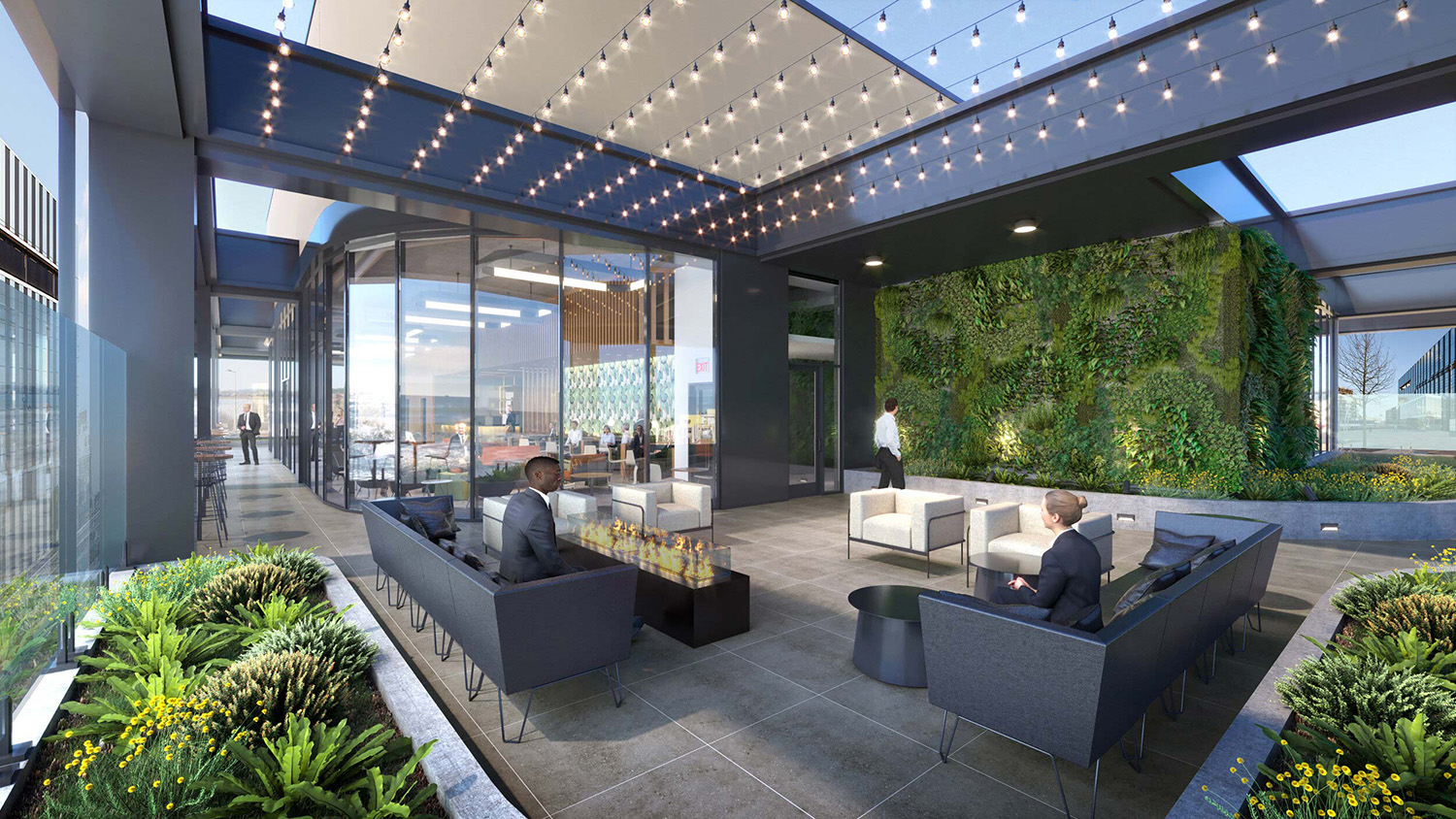
Outdoor Terrace at 311 W Huron Street. Rendering by NORR Architects
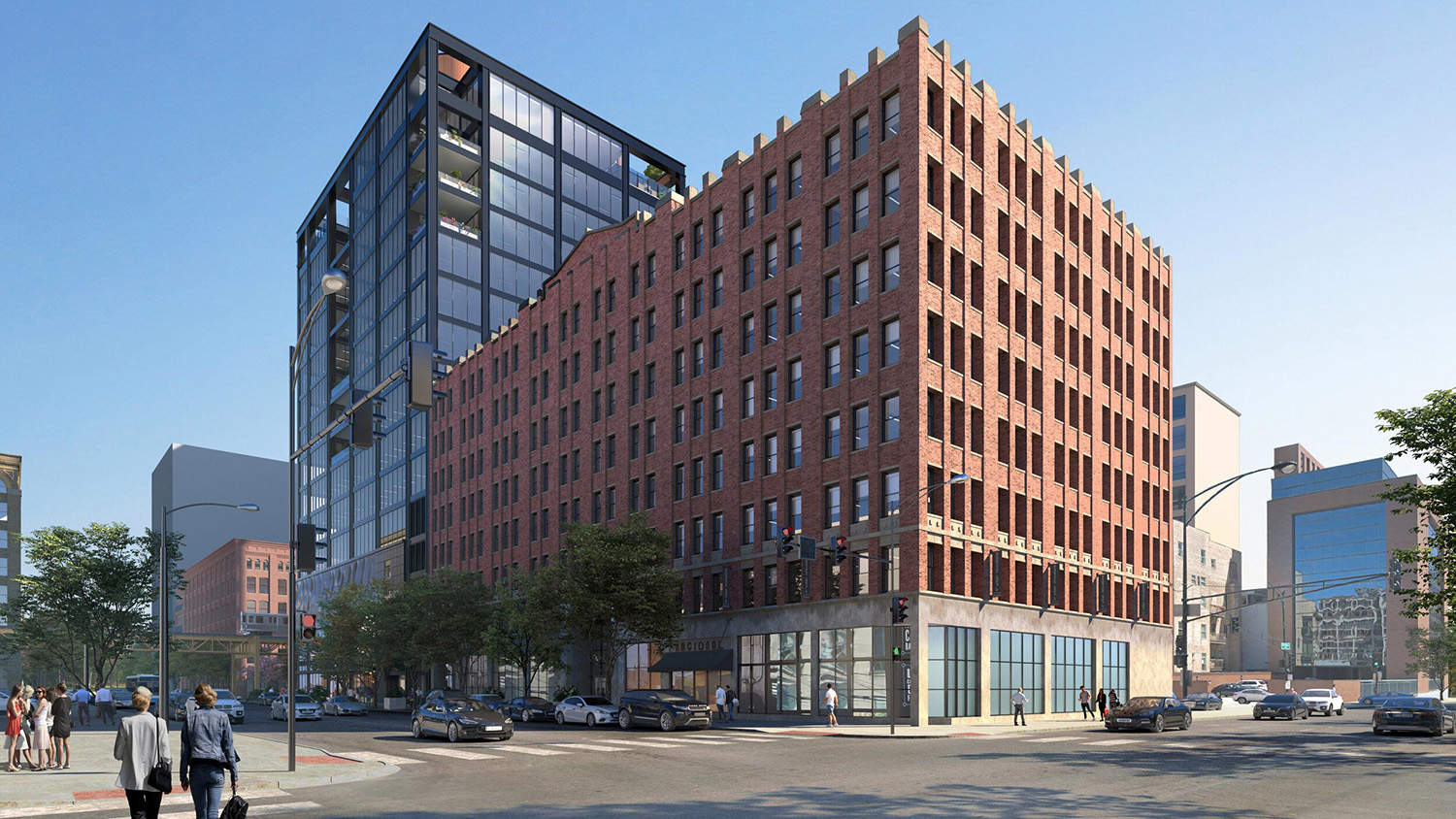
View of 311 W Huron Street. Rendering by NORR Architects
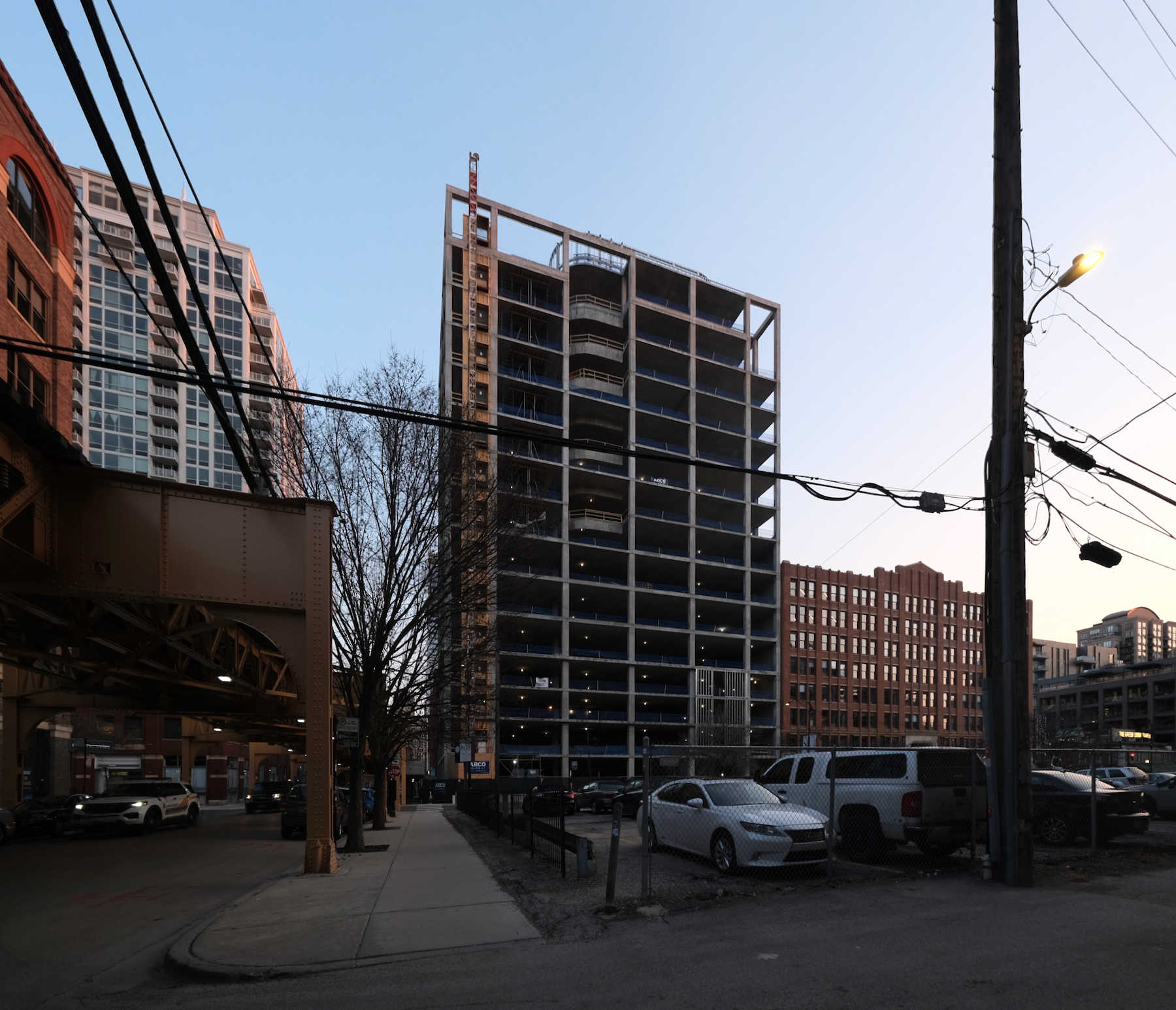
311 W Huron Street. Photo by Jack Crawford
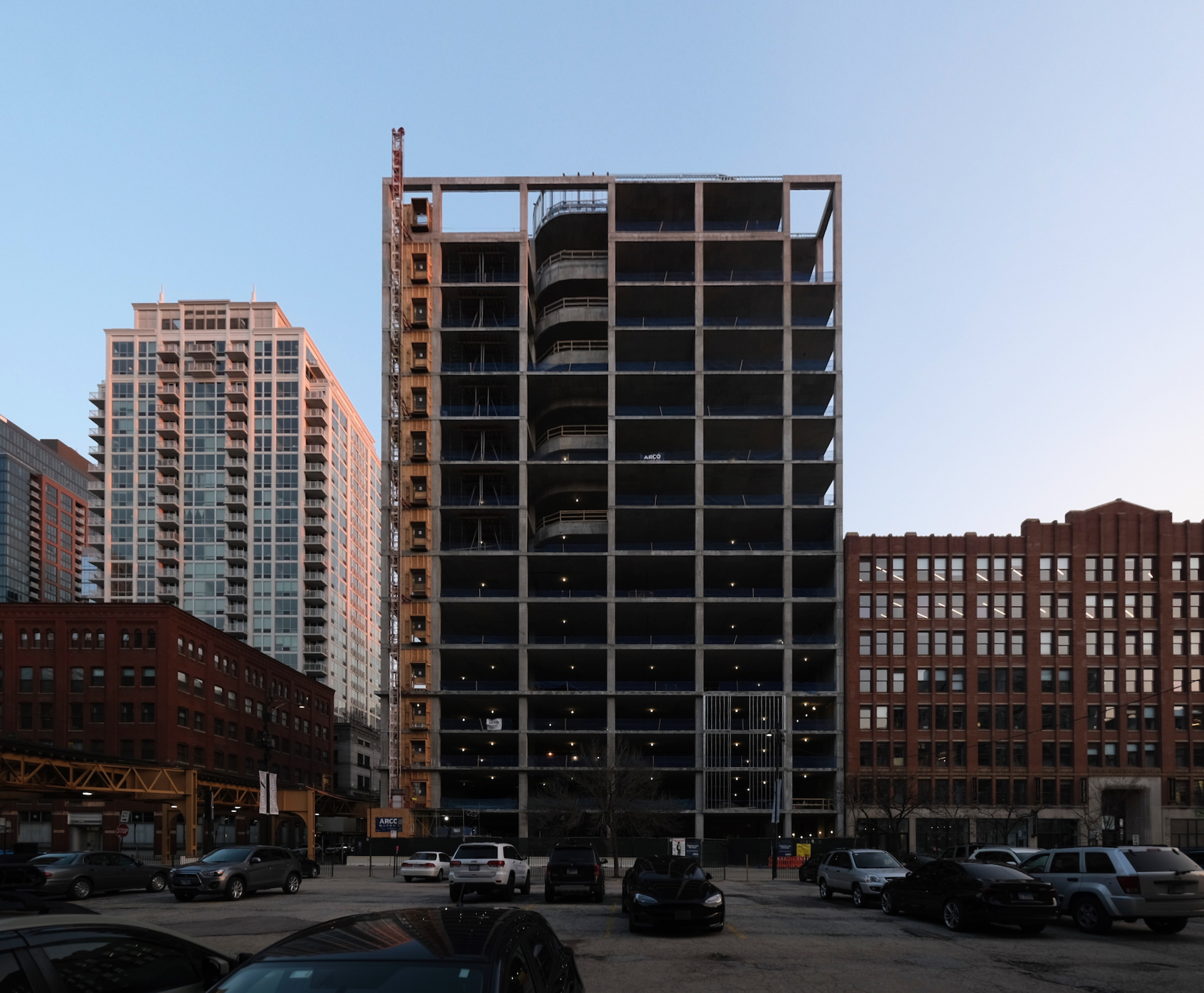
311 W Huron Street. Photo by Jack Crawford
The tower will span 153,000 square feet, featuring Class A office space and 8,500 square feet of retail area. Each floor plate will measure 16,250 square feet and boast ceiling heights of 12 feet 9 inches. Every office floor will offer floor-to-ceiling windows and private terraces, along with access to top-floor amenities such as a fitness center, lounge area, and rooftop deck. Additionally, an integrated garage providing 137 parking spaces will be located at the base of the tower.
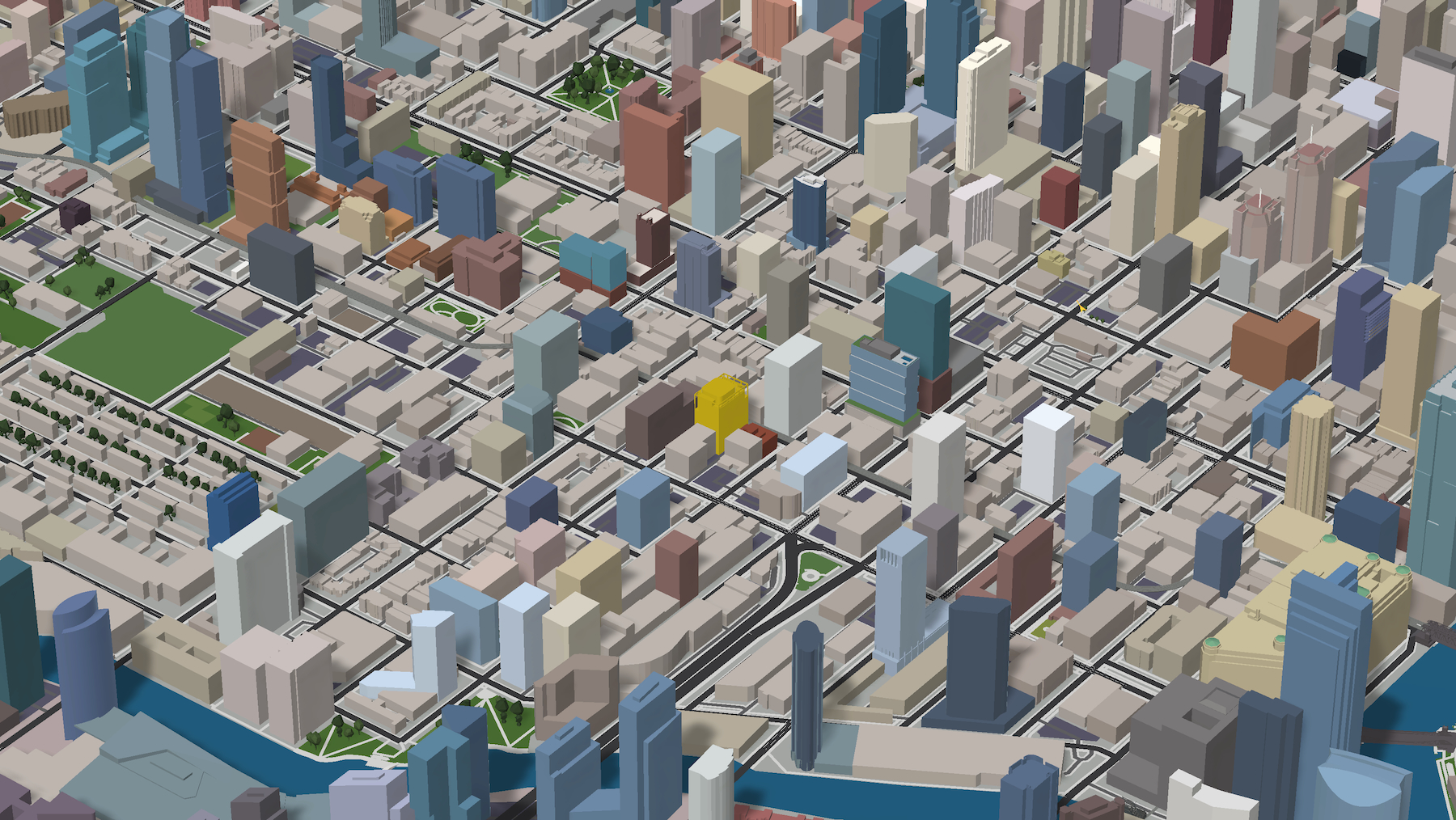
311 W Huron Street (gold). Model by Jack Crawford / Rebar Radar
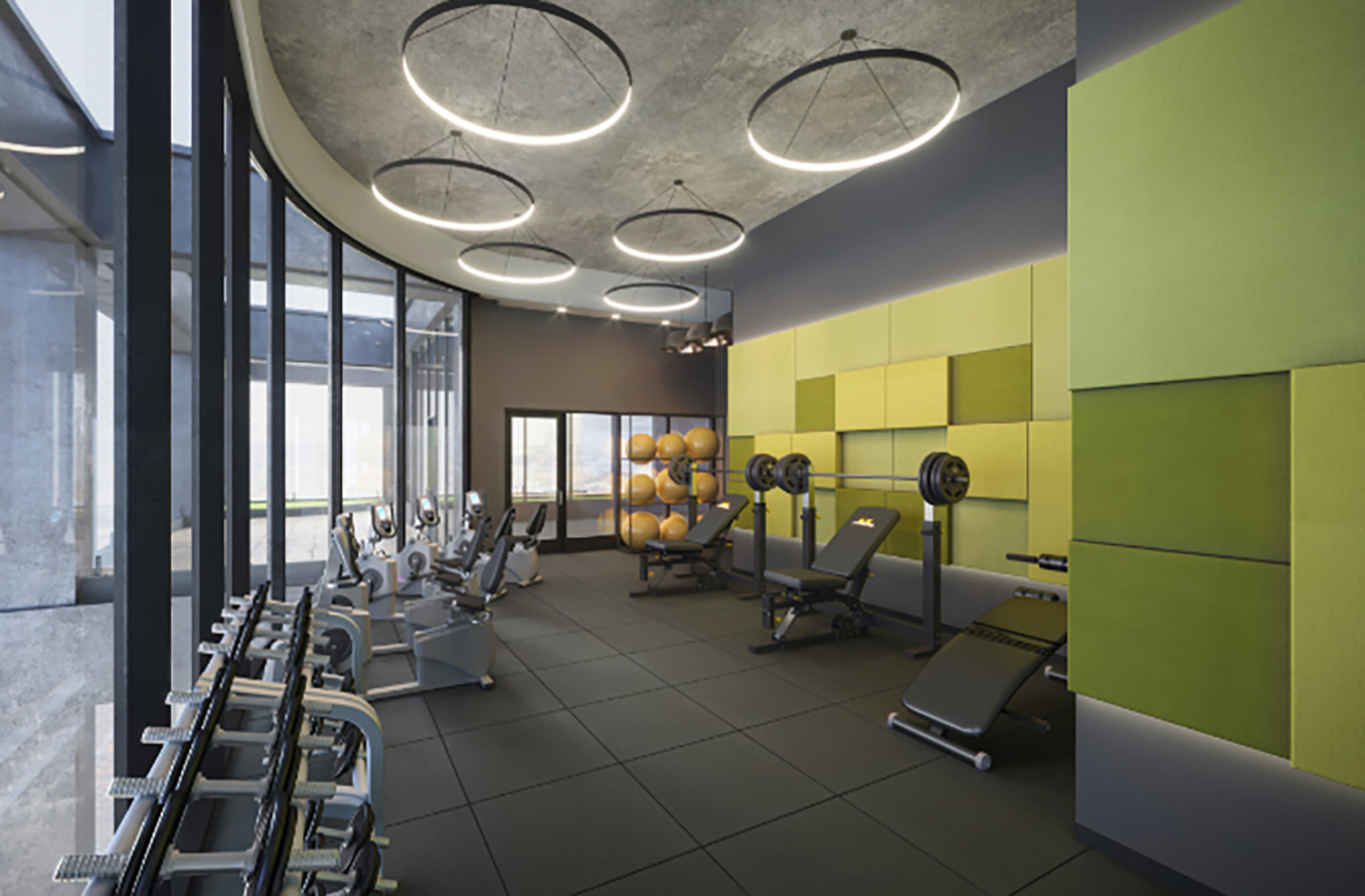
Fitness Center at 311 W Huron Street. Rendering by NORR Architects
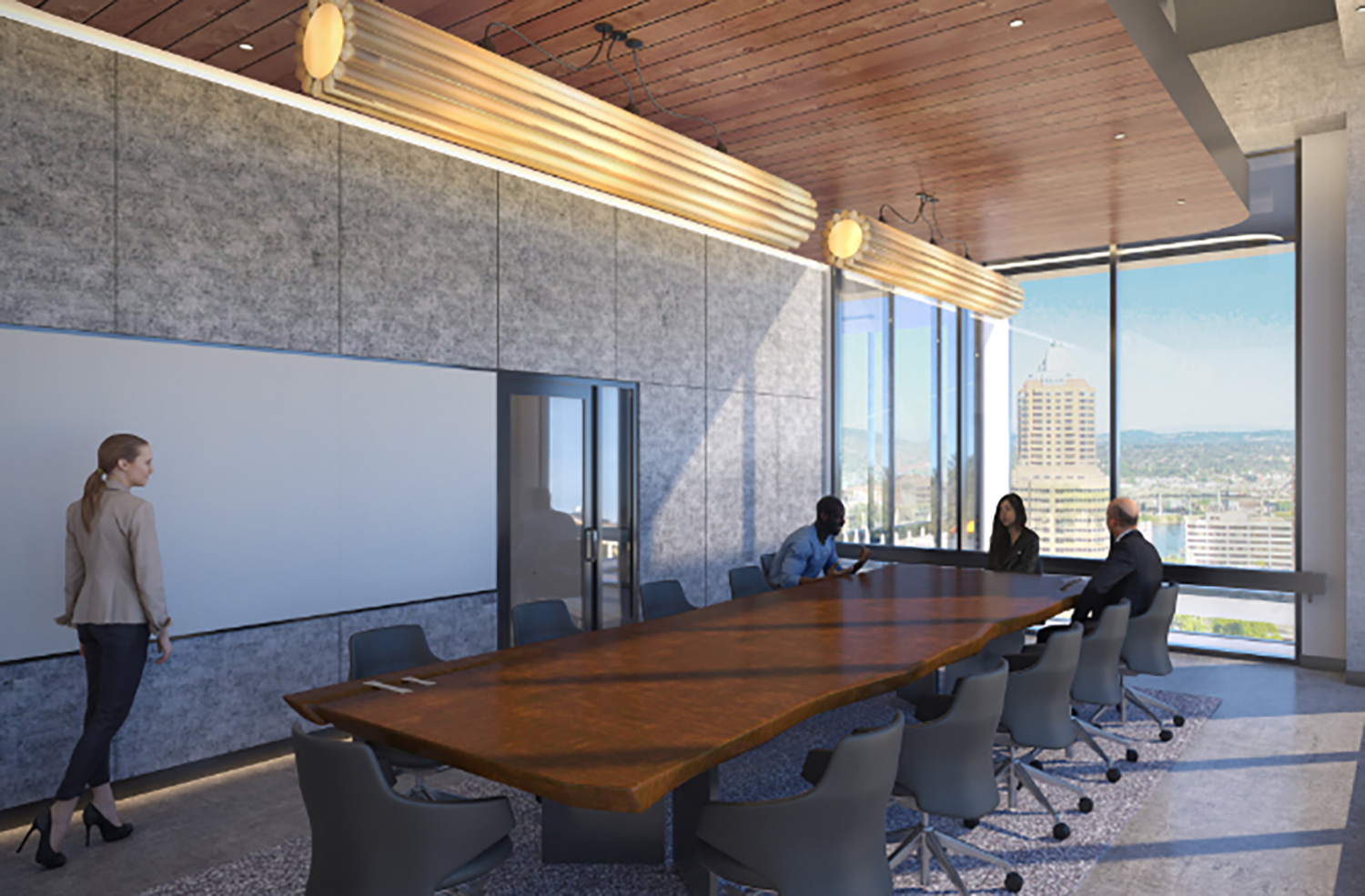
Conference Facility at 311 W Huron Street. Rendering by NORR Architects
Designed by NORR, the tower will showcase a glass and metal panel facade, a curved penthouse, and a kinetic wall along the podium made up of moving metal pieces that react to the wind. The main facade will feature dark metal framing the floor-to-ceiling glass panels.
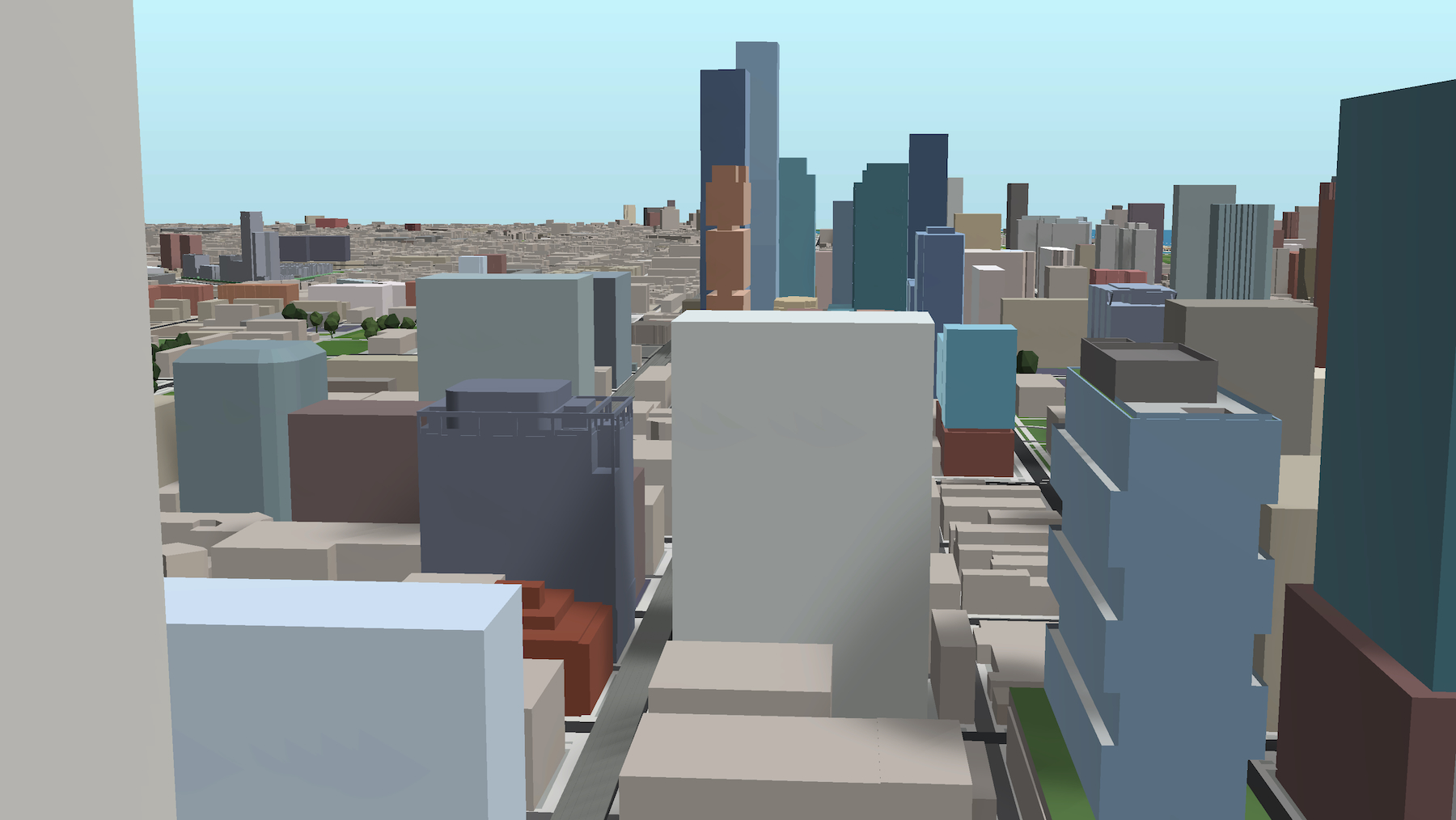
311 W Huron Street (lower left). Model by Jack Crawford / Rebar Radar
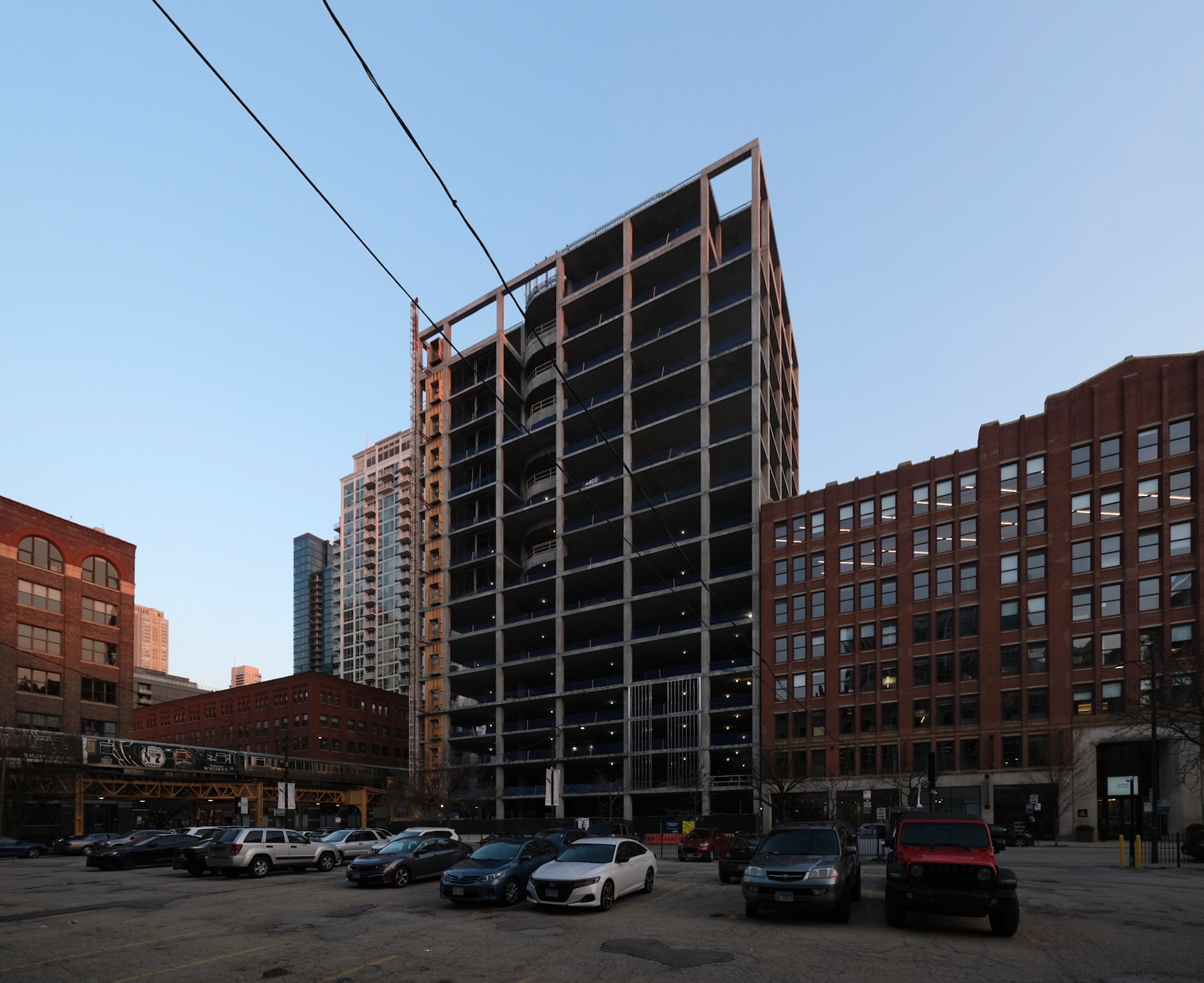
311 W Huron Street. Photo by Jack Crawford
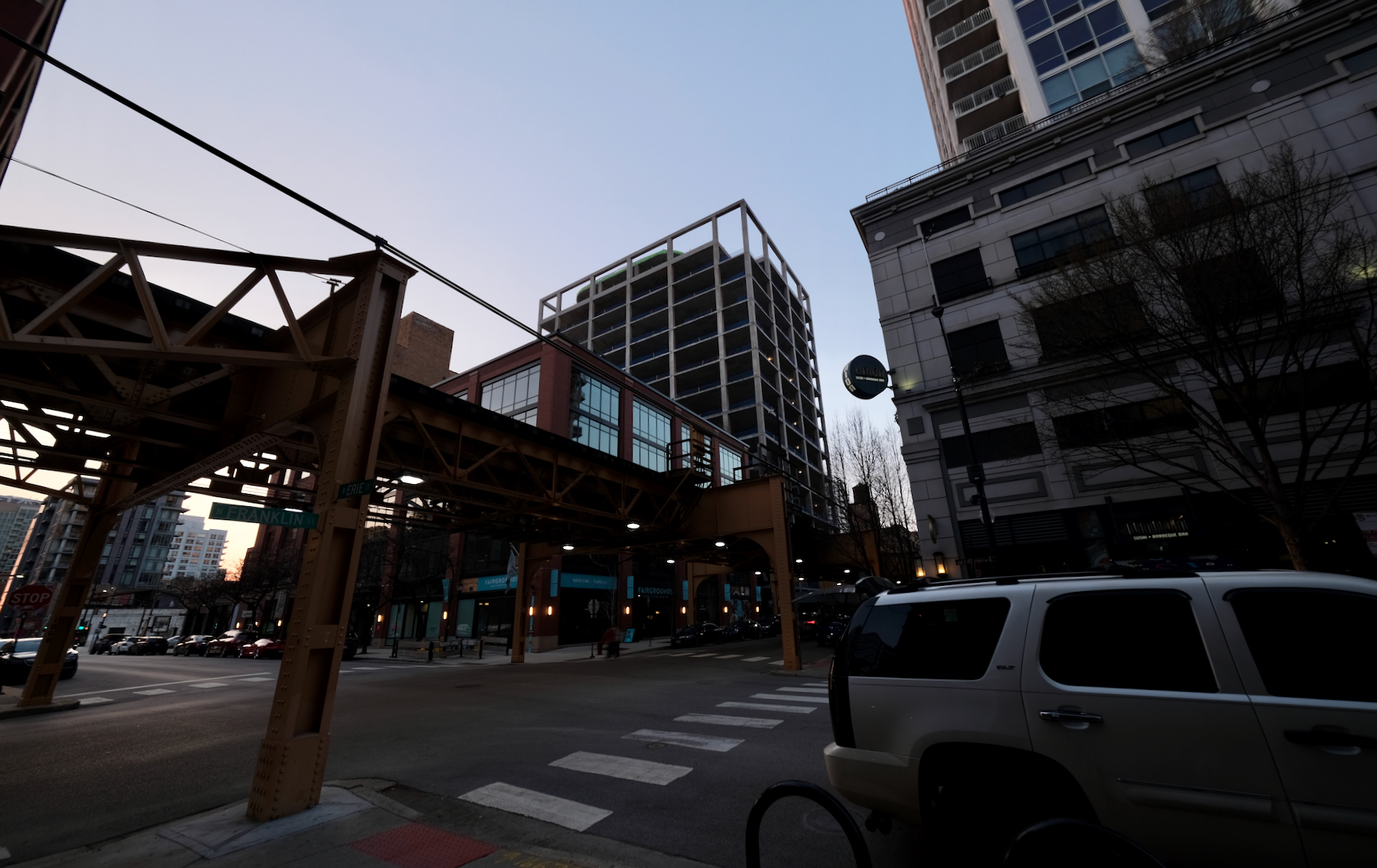
311 W Huron Street. Photo by Jack Crawford
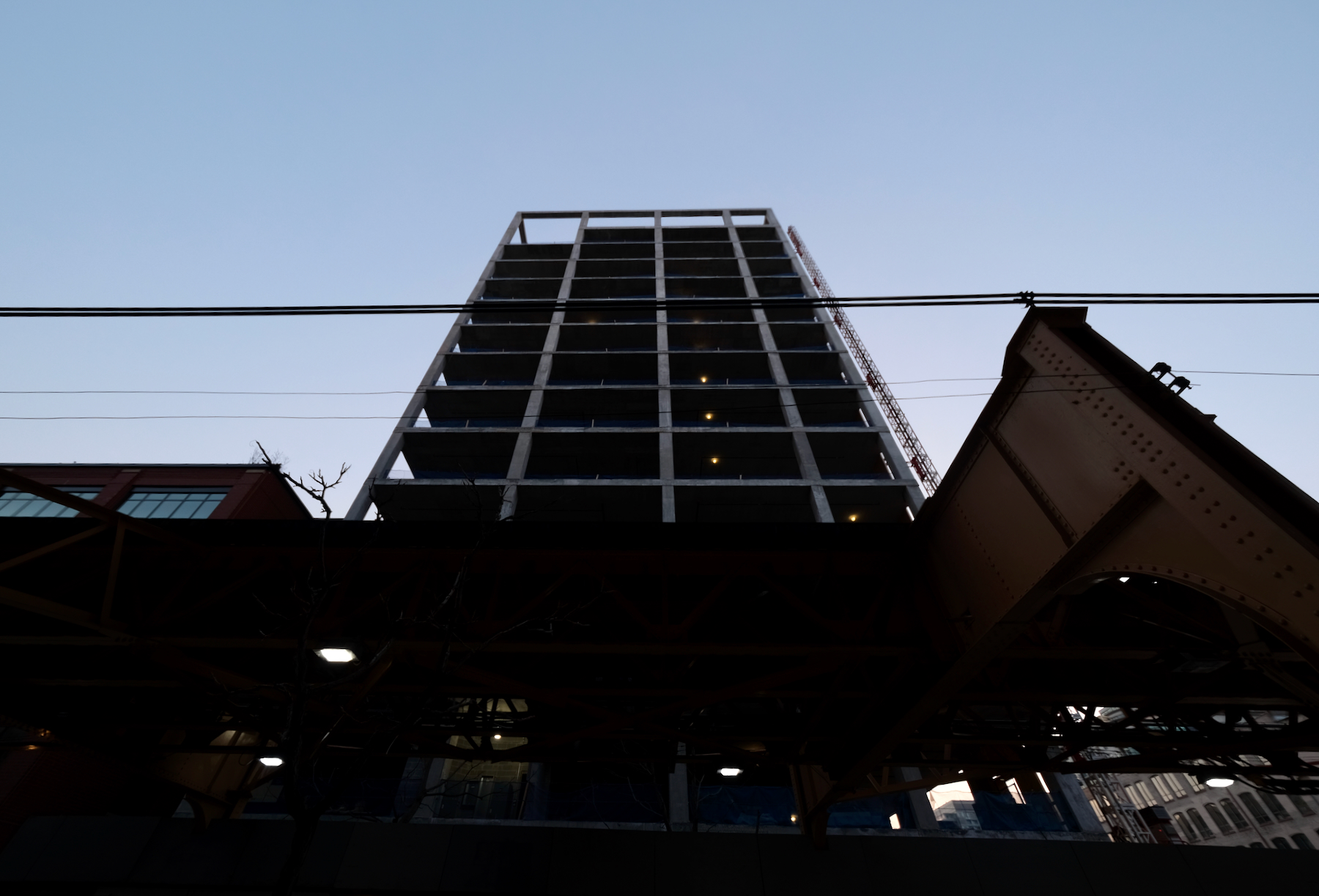
311 W Huron Street. Photo by Jack Crawford
Nearby transit includes the Chicago station just one block north, offering Brown and Purple Line CTA services. Bus services for Route 37 can be reached with a one-minute walk north to Chicago & Franklin, while Route 66 is available via a four-minute walk to the northeast.
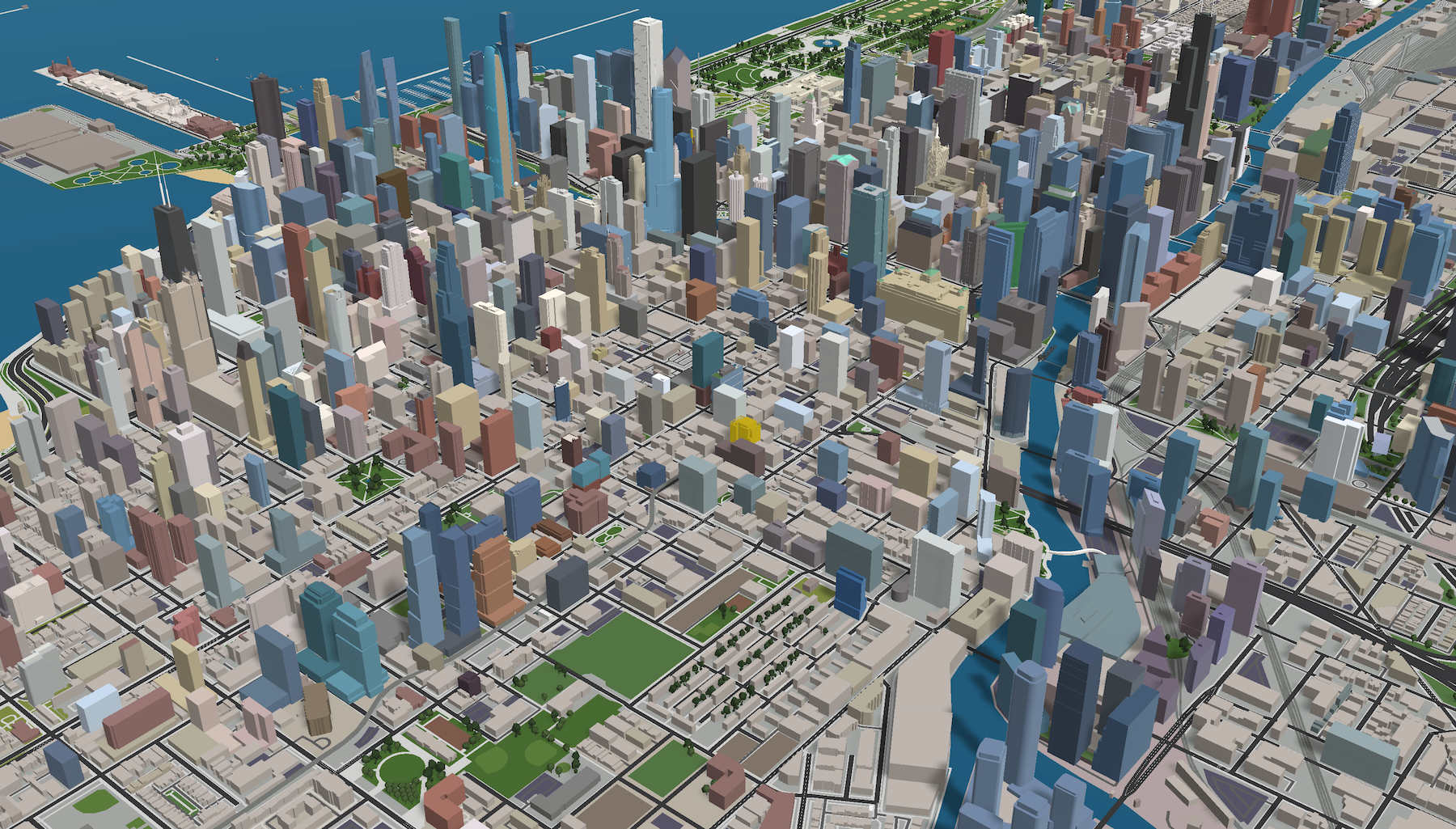
311 W Huron Street (gold). Model by Jack Crawford / Rebar Radar
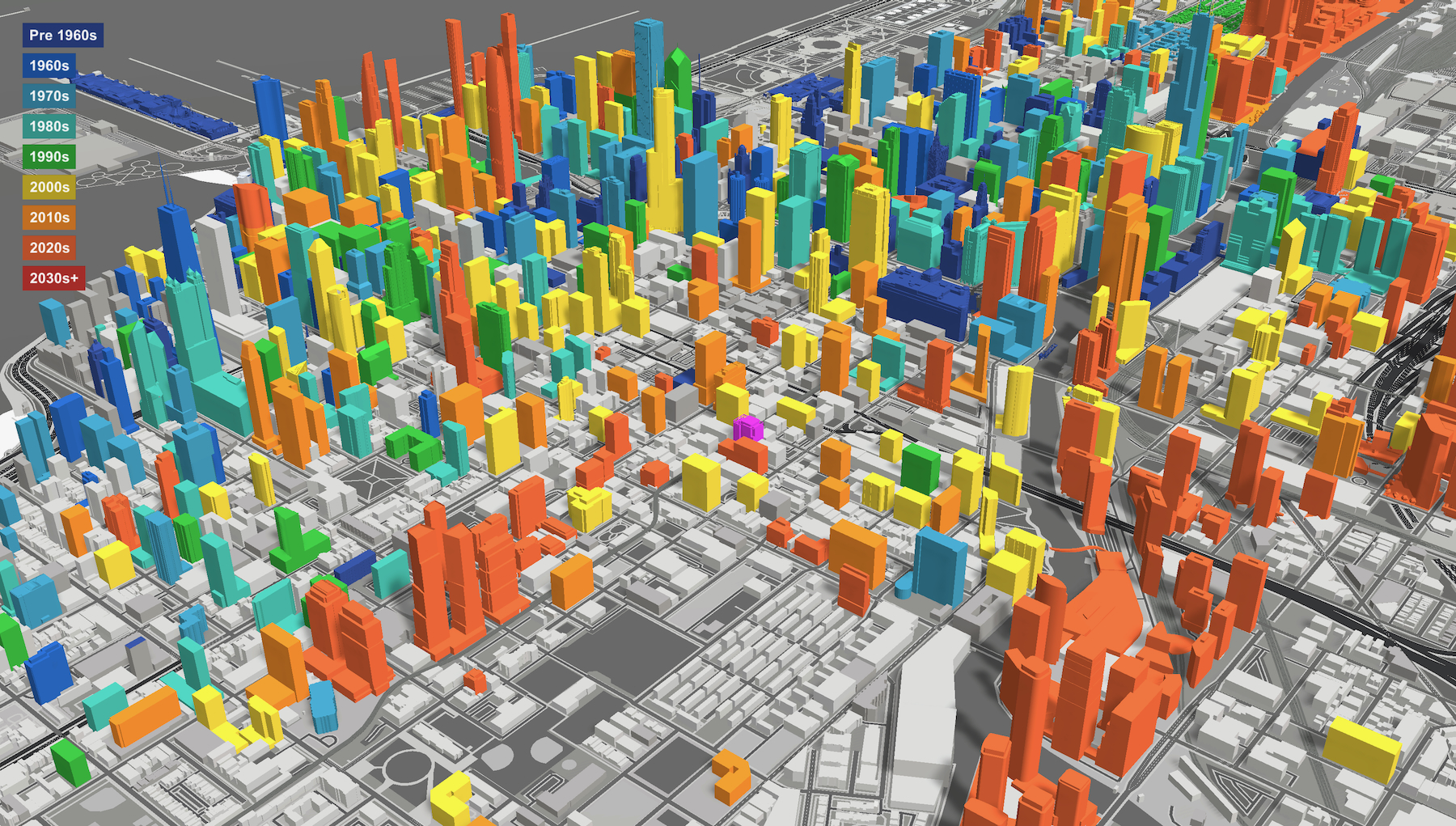
311 W Huron Street (purple). Model by Jack Crawford / Rebar Radar
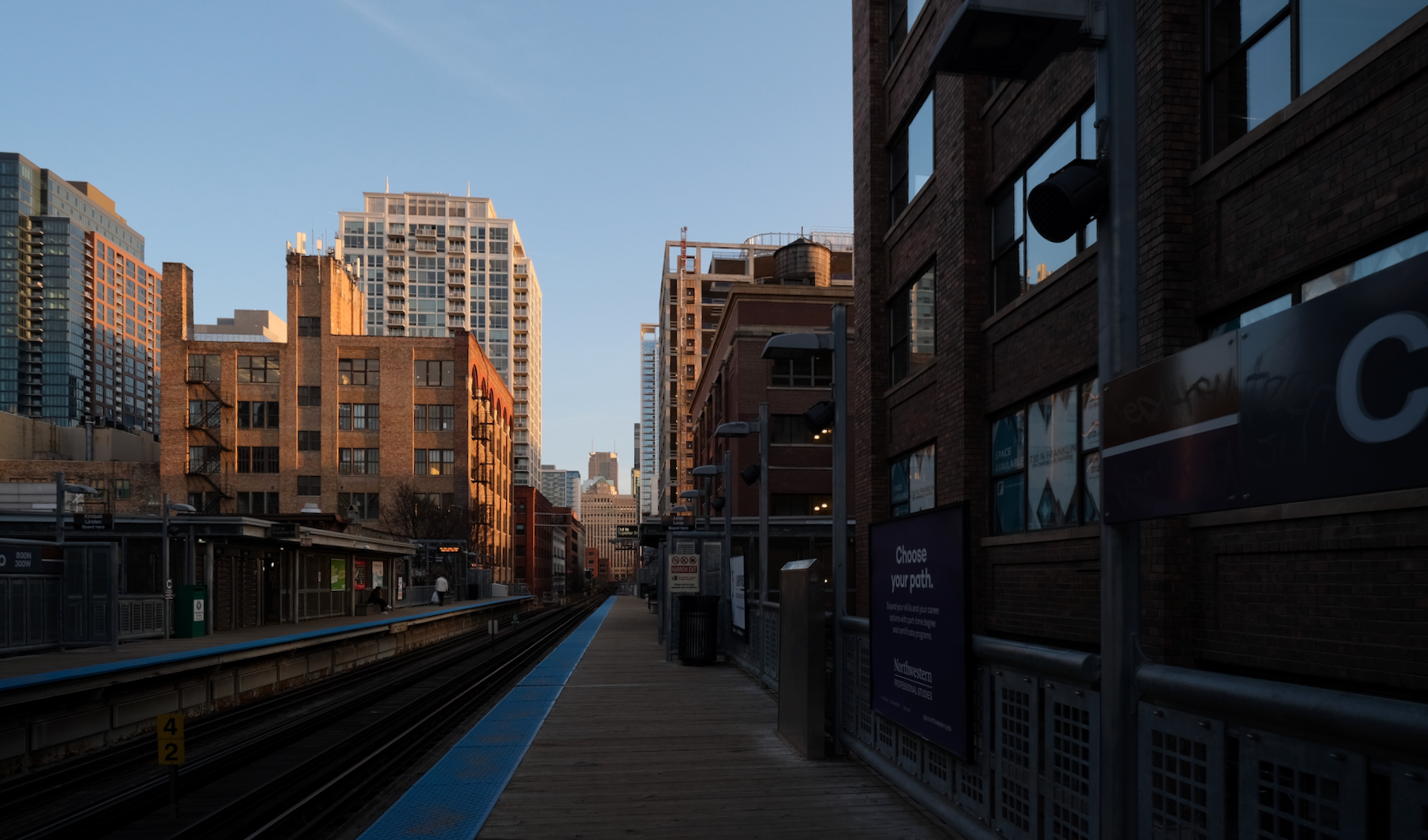
311 W Huron Street. Photo by Jack Crawford
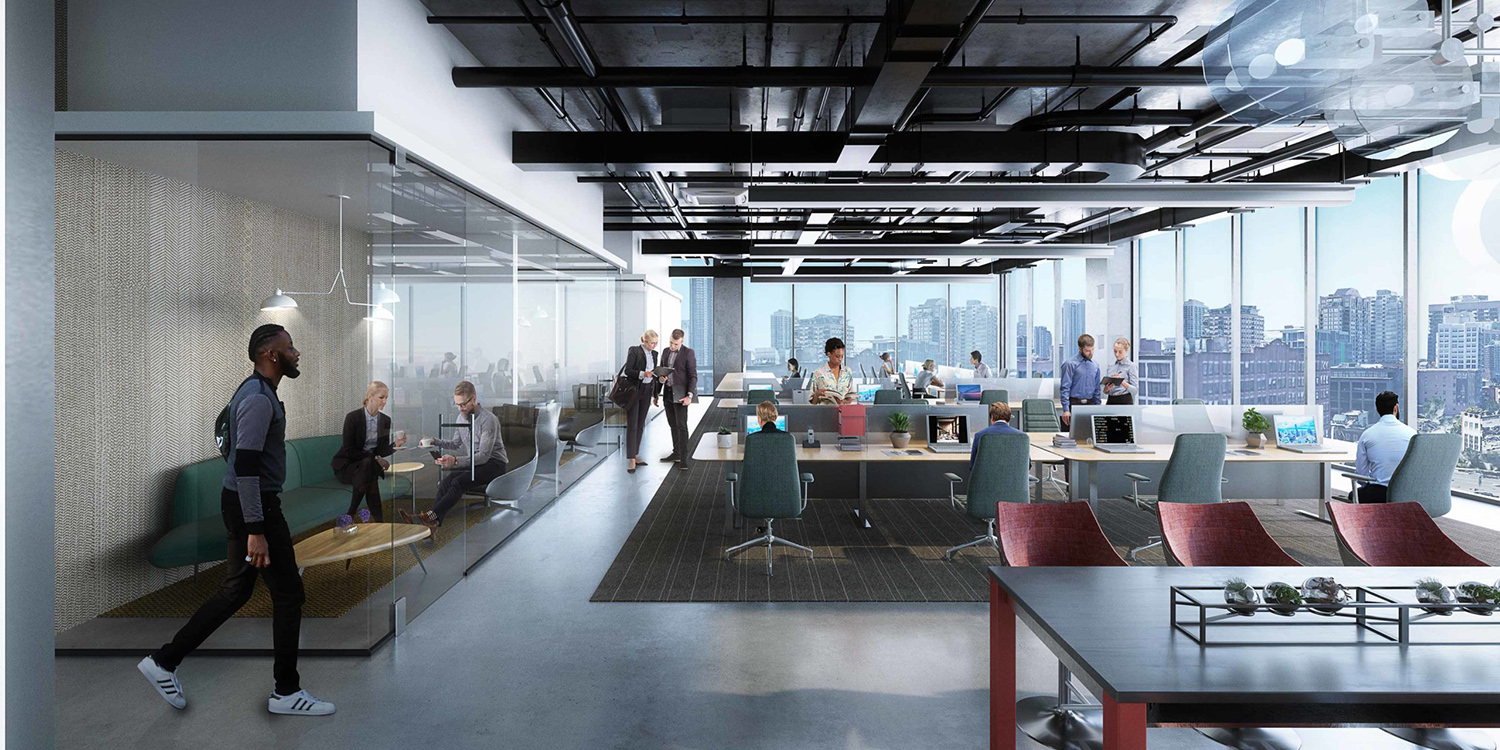
Office Space at 311 W Huron Street. Rendering by NORR Architects
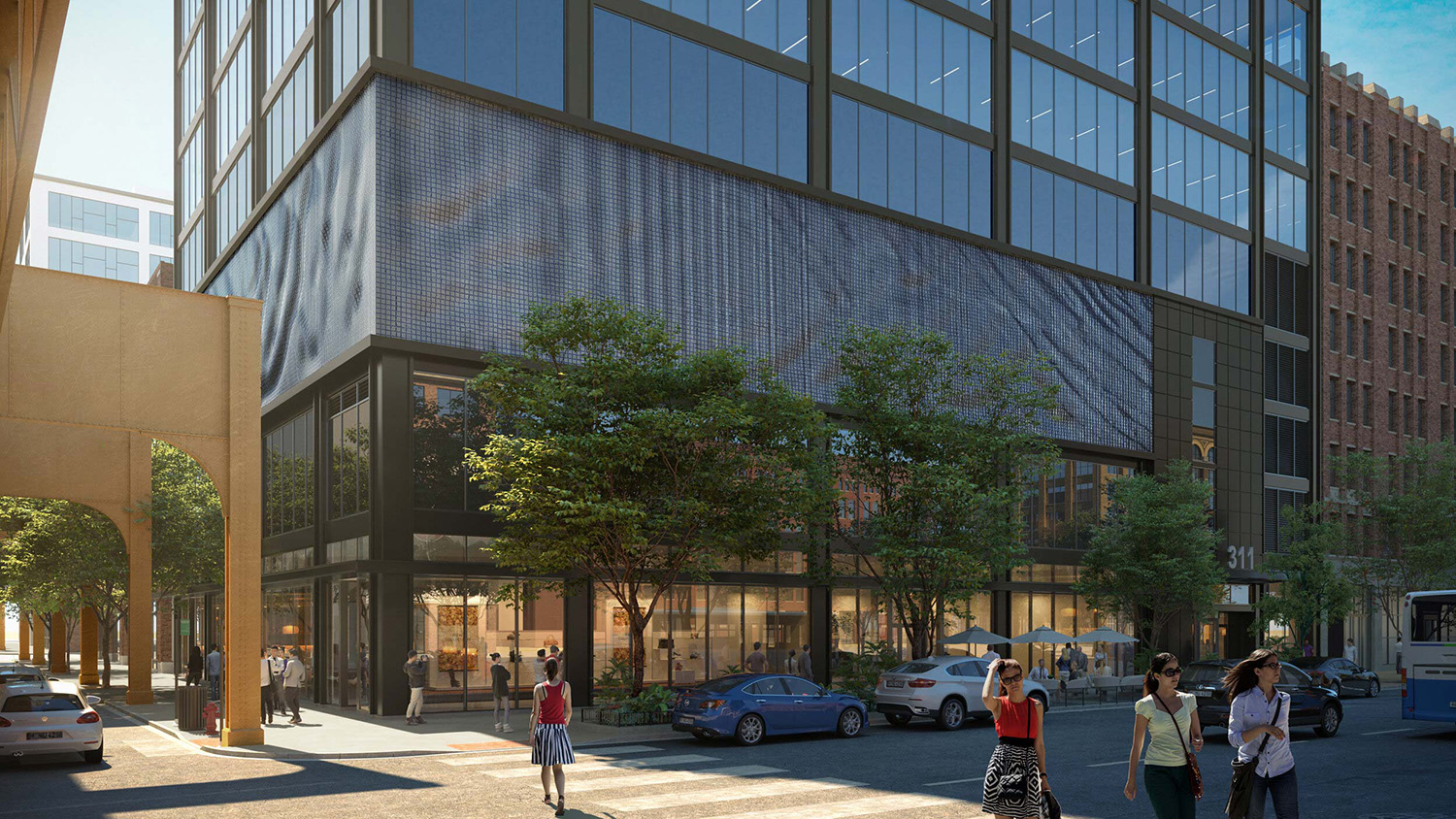
Street View of 311 W Huron Street. Rendering by NORR Architects
ARCO Murray is the general contractor and the project is expected to be completed by September of this year.
Subscribe to YIMBY’s daily e-mail
Follow YIMBYgram for real-time photo updates
Like YIMBY on Facebook
Follow YIMBY’s Twitter for the latest in YIMBYnews

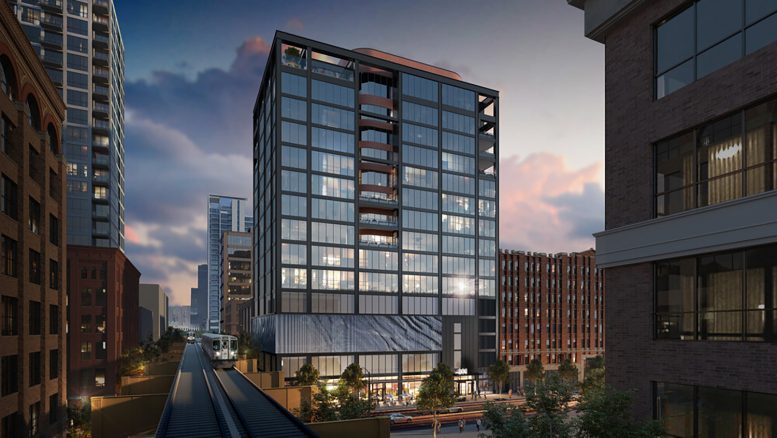
Another garage monstrosity.
Why not bring the tower down to the street and eliminate the horrible screens
I love the flappers!! But they should have made them bigger. In Singapore the Marina Bay Sands mall entrance has a huge one and it’s astonishing to watch the wind dance across it all day. But this one is too thin to have that effect.