Updated plans have been revealed for the mixed-use development at 4640 N Western Avenue in Lincoln Square. The nearly block-long site is bound by W Eastwood Avenue to the south and the CTA Brown Line tracks to the north, with the new proposal replacing four existing structures and a previously approved plan from 2021. Now the current owner and developer under the name 4640 Western LLC is working with local firm Hirsch MPG on the new design with increased density.
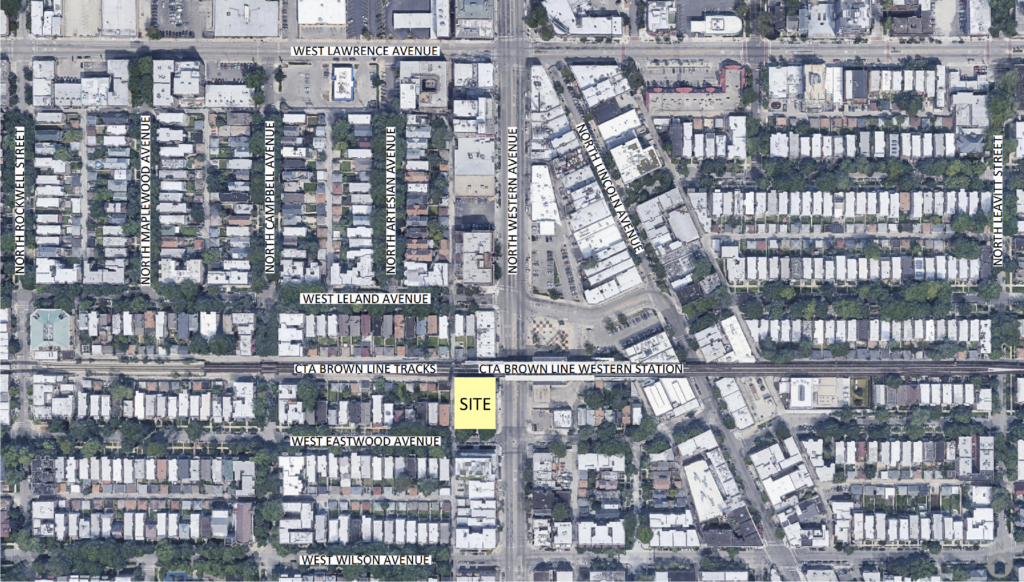
Site context plan of 4640 N Western Avenue by Hirsch MPG
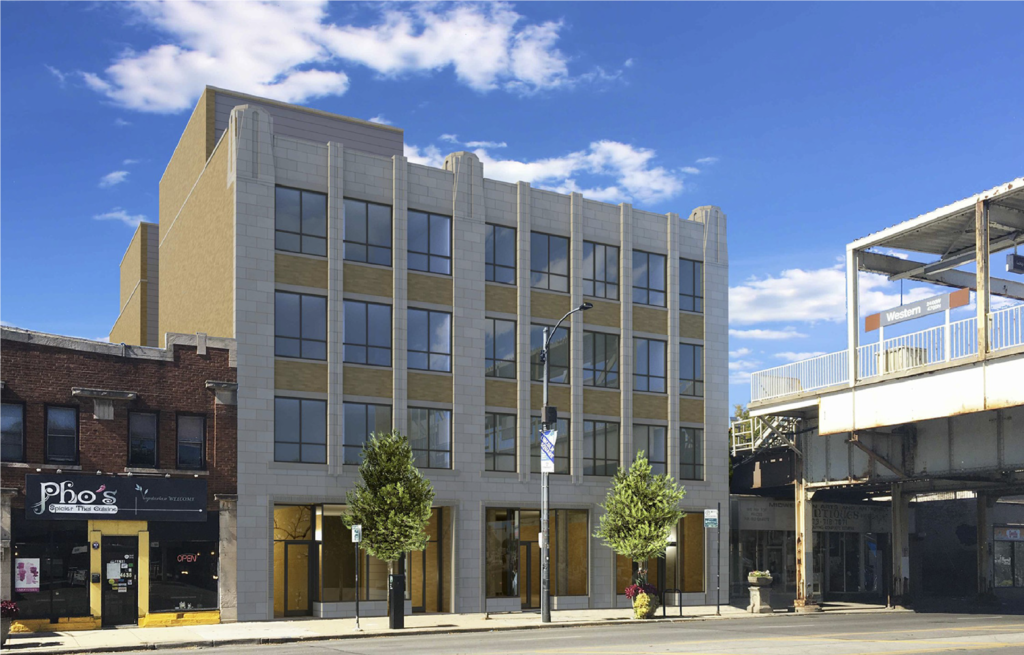
Previous rendering of 4640 N Western Avenue by Hirsch MPG
While the previous plans called for only half of the site to be redeveloped with 23 residential units, the new proposal demolishes three of the existing structures and incorporates the redeveloped corner structure with a new facade. The project site also sits across the street from the CTA Brown Line at Western station and the upcoming residential building at 4715 N Western Avenue, as well as the transit plaza and farmers market area by the station which is also set to be redesigned.
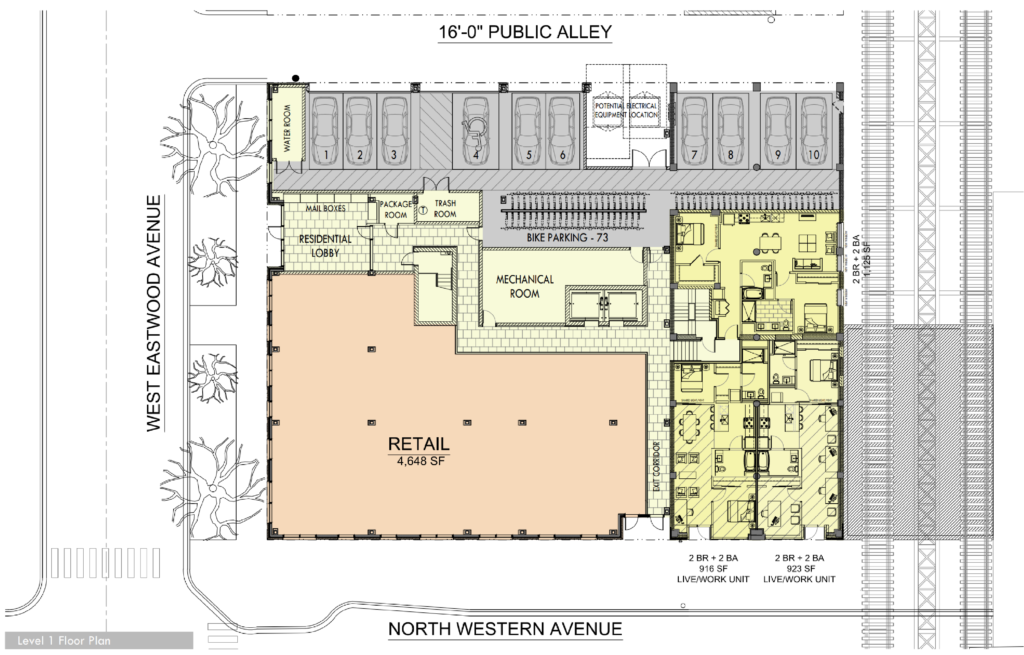
Ground floor plan of 4640 N Western Avenue by Hirsch MPG
The 14,709-square-foot site will be replaced by a six-story building rising nearly 70 feet in height with an expanded program. The ground floor will hold a 4,648-square-foot retail space on the southern corner with 10 covered vehicle parking spaces in the rear and 73 bicycle parking spaces. Future residents will have a small entrance off of Western Avenue but the main entrance and small lobby will be placed on Eastwood Avenue, however two live/work units will round out the floor on the northern corner featuring small storefronts on Western Avenue.
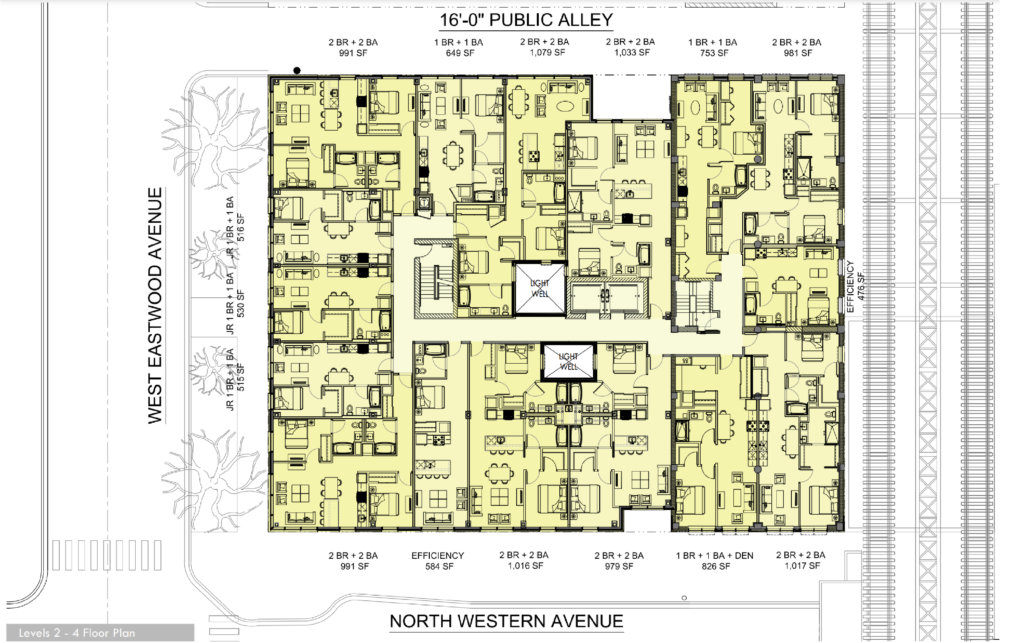
Residential floor plan of 4640 N Western Avenue by Hirsch MPG
In total there will be 73 residential units made up of eight studios renting for roughly $1,500 per month, 26 one-bedrooms at $1,700 per month, and 39 two-bedroom at $2,700 per month, no further information was given about the aforementioned live/work layouts. Although the city requires 20 percent or 15 of the units to be affordable, a lower amount is allowed if the unit mix skews towards larger floor plans. Thus only 11 will be considered affordable made up of 10 two-bedrooms and one studio, these will be available to those making 60 percent AMI.
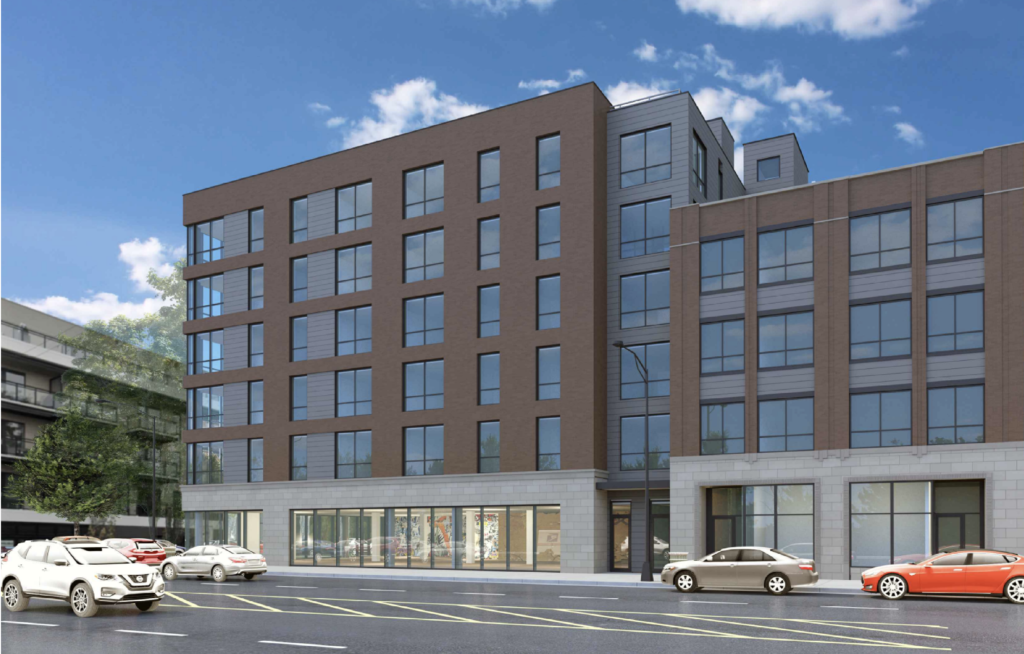
Rendering of 4640 N Western Avenue by HirschMPG
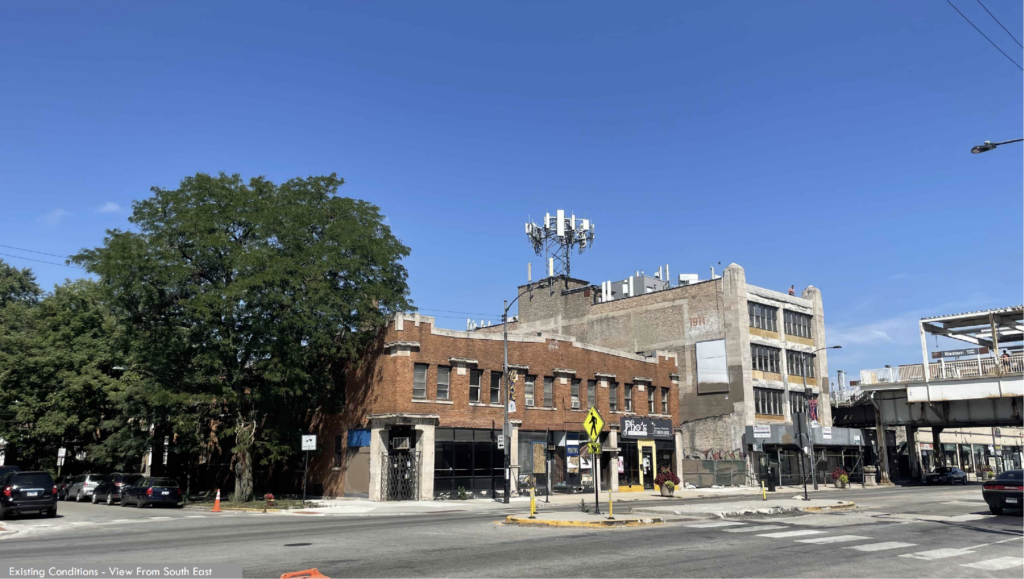
Current site view of 4640 N Western Avenue by Hirsch MPG
The upper levels will be clad in a red and gray brick facade with metal panel accents while the ground floor will have a stone-like facade. A unique feature will be two central light wells piercing the structure in order to have some of the units with internal windows, with all residents having access to a rooftop terrace. The project requires a rezoning approval from both the city and local residents as well as funding prior to any groundbreaking, however applications show a fall 2023 construction start date and a fall 2024 completion.
Subscribe to YIMBY’s daily e-mail
Follow YIMBYgram for real-time photo updates
Like YIMBY on Facebook
Follow YIMBY’s Twitter for the latest in YIMBYnews

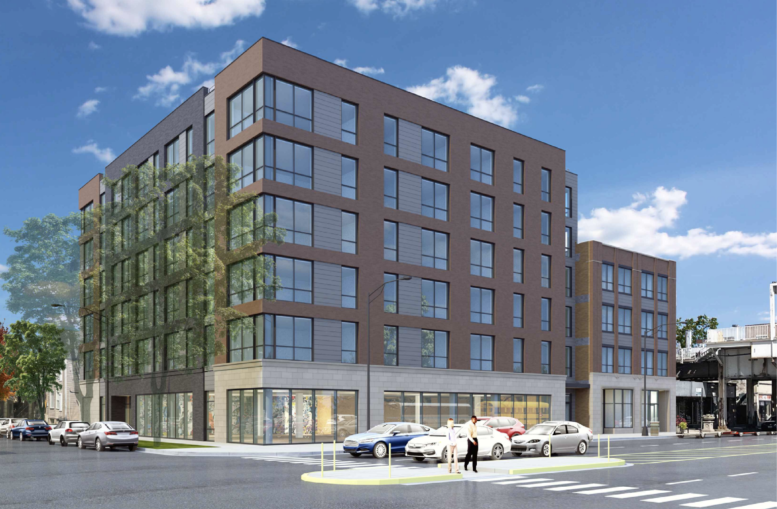
Has the GC been identified, if not how can a GC have an opportunity to bid on this projrct
First design was more promising. The architecture has been removed. Dreary with windowless bedrooms ( oh, there is a “light well”. Dreary. Dreary.
Some of us would like cheaper rent in exchange for room that’s darker. Life if about trade offs and this building is a huge W for the area.
Sad looking bldg. Shame the Art Deco not being restored as in original plan.
Wonderful that something is being done with the property as it has been mostly vacant for years now. I hope Pho’s can find a new home nearby, though. Best Thai in the area.
Obviously you’ve never tried Rainbow Thai down the street which is one of the best in the Midwest (but specializes in northern Thai). Their Nam Khao Tod is life changing.
Given the rezoning requirements I can confidently predict that after community input/outrage, there will be some architectural improvements and the top floor will be lopped off (which of course the developers have already planned for – always have your first design come out one floor taller than what you’re aiming for in the end)
It’s shameful that we have such a corrupt process