A completion date has been announced for the upcoming mixed-use development at 1959 W Lake Street in the Near West Side. Located on the intersection with N Damen and directly across the street from the new Damen Green Line station, the project will be one of the final phases of the greater Westhaven Park development near the United Center. The team of Brinshore Development and The Michaels Organization is working with local architecture firm Landon Bone Baker (LBBA) on the design.
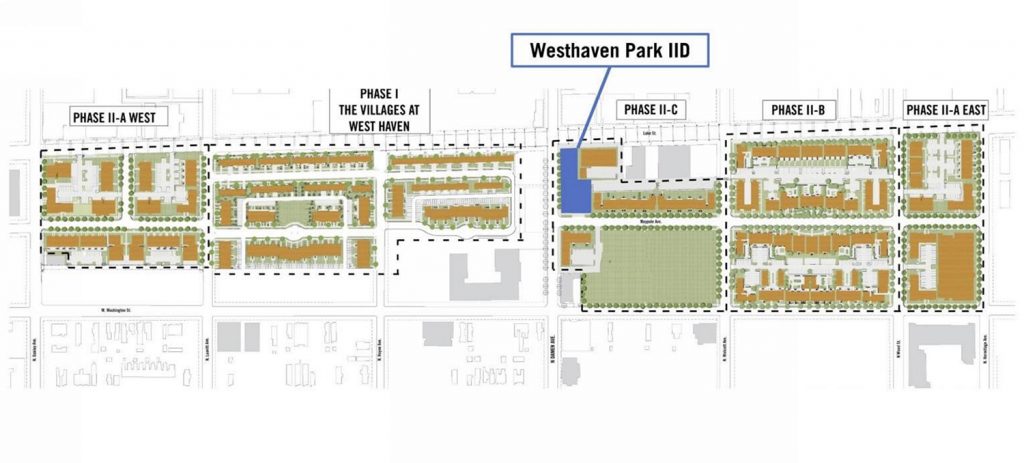
Phased Master Plan for Westhaven Park. Drawing by LBBA
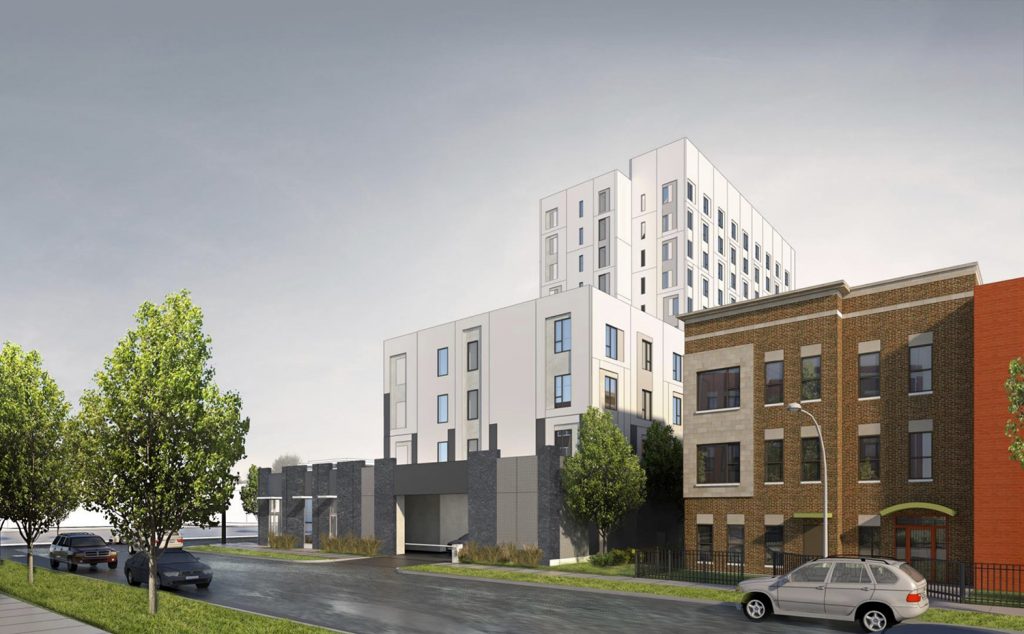
Westhaven Park IID. Rendering by LBBA
Originally approved by the city in 2021, the proposal has sat relatively quiet until this week when the McShane Construction Company and Ashlaur Construction were selected to execute the work. This would not be McShane’s first job within the Westhaven Park development as they built a nearby 113-unit building during the project’s first phase in 2006, which was when the former Henry Horner Homes were demolished on the greater site. Meanwhile architects LBBA have plenty of experience with mid-rise mixed-income projects with their staple multi-color panel facades.
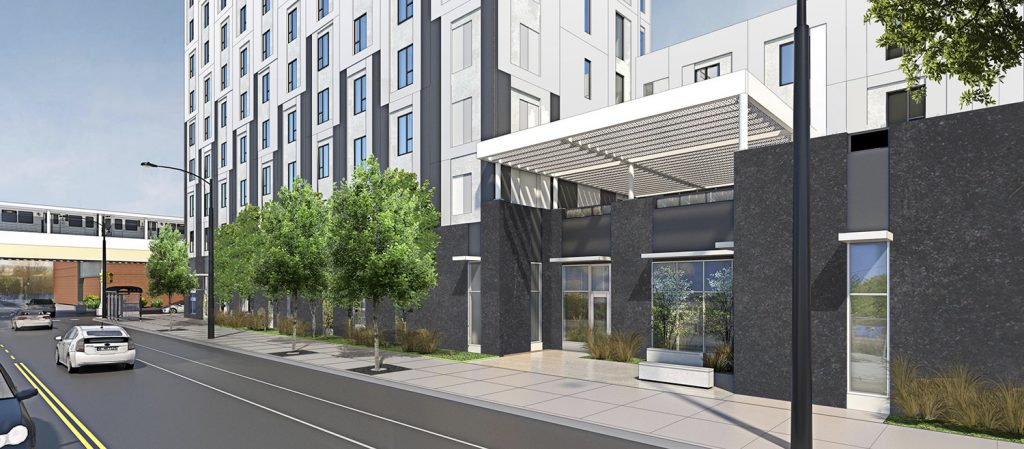
Westhaven Park IID. Rendering by LBBA
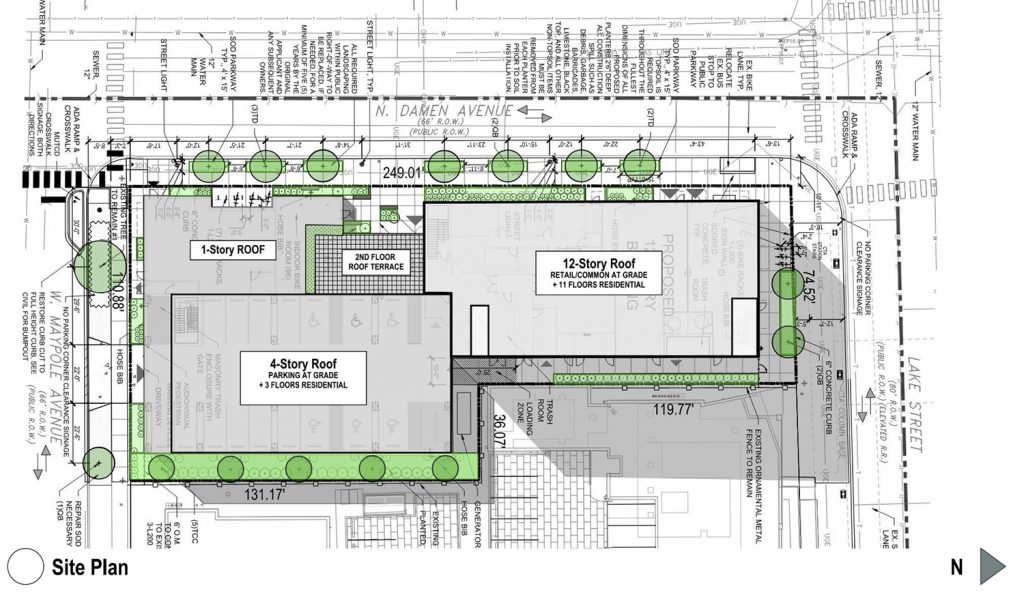
Site Plan for Westhaven Park IID. Drawing by LBBA
Made up of roughly two rectangular buildings offset from each other, the northernmost portion near the tracks will rise 12 stories and 136 feet in height while the southern portion caps out at four stories with a one-story entrance in the front. The ground floor will hold three commercial spaces spread across the two main corners with a lobby in the middle, there would also be a 16-vehicle enclosed garage with space for 106 bicycles as well with a direct door to the front entrance plaza.
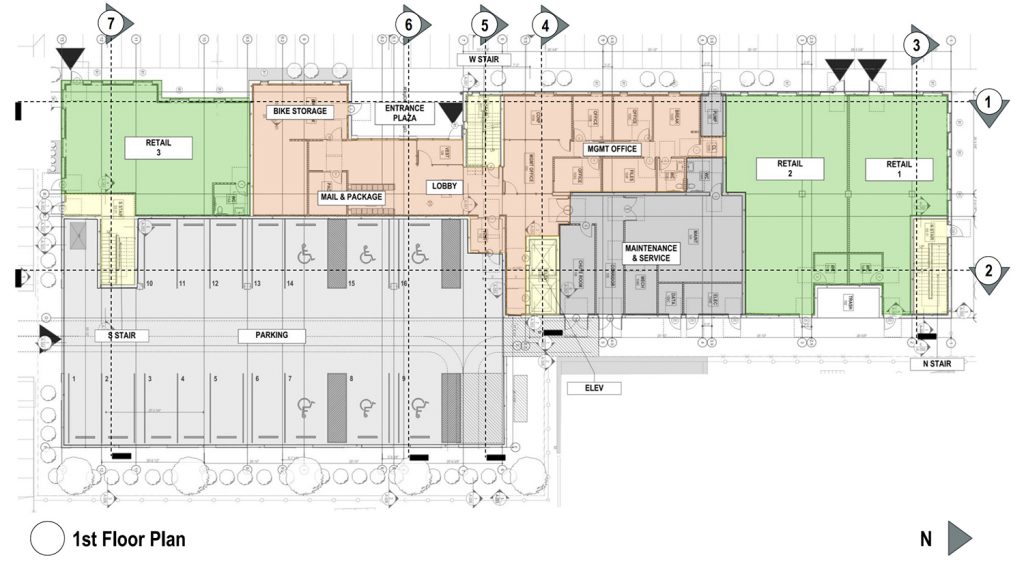
Ground Floor Plan for Westhaven Park IID. Drawing by LBBA
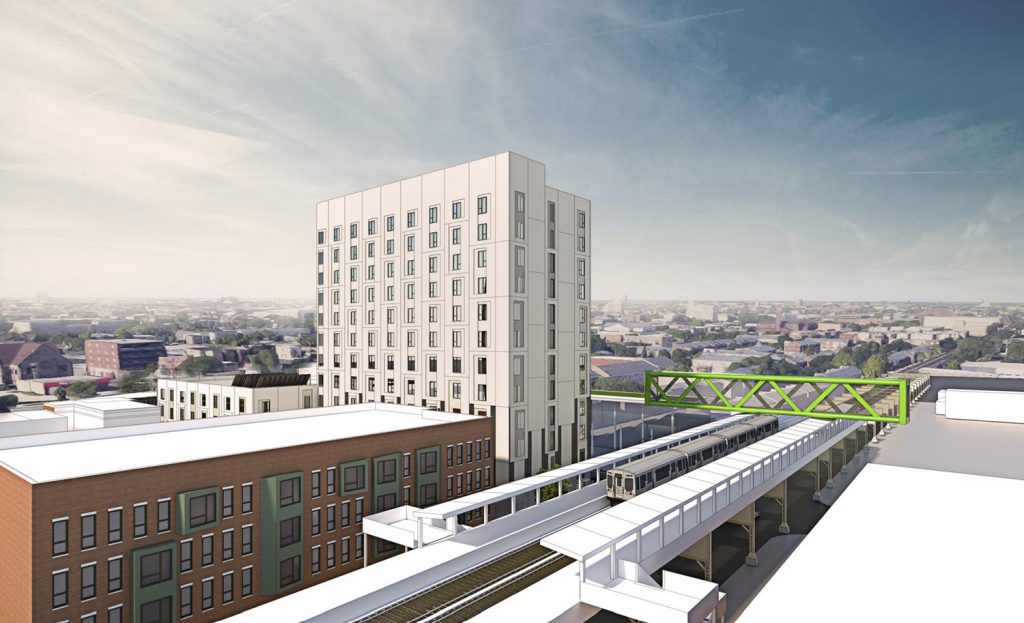
Westhaven Park IID. Rendering by LBBA
With a total of 121,800 square feet of space, the majority will be dedicated to the 96 residential units starting on the second floor made up of one- and two-bedroom layouts. Of these 63 will be considered affordable for those making 60 percent AMI while the remaining 33 will be market-rate apartments, with all residents having access to a fitness center, community room, and a small outdoor terrace. The structure itself will be clad in white-colored precast concrete panels towards the top with a dark gray color towards the base and cream-colored panels accenting the windows.
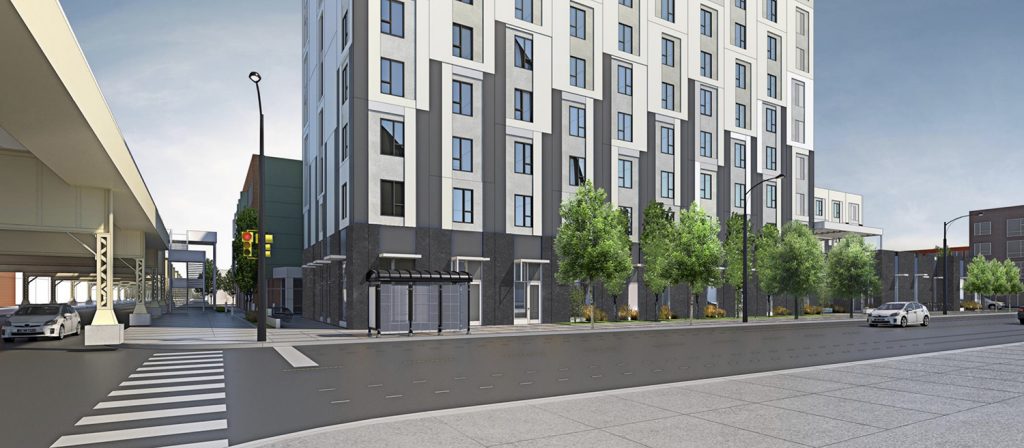
Westhaven Park IID. Rendering by LBBA
Future residents will have direct access to the aforementioned CTA Green Line at Damen station along with CTA Routes 20 and 50 within a seven-minute walk. With a price tag of $41.2 million in 2021, we can assume it has now slightly grown although no formal numbers were given at the moment. With all the necessary approvals already being granted including rezoning the project can now move towards a groundbreaking soon, as McShane announces a September 2024 completion date on their press release found here.
Subscribe to YIMBY’s daily e-mail
Follow YIMBYgram for real-time photo updates
Like YIMBY on Facebook
Follow YIMBY’s Twitter for the latest in YIMBYnews

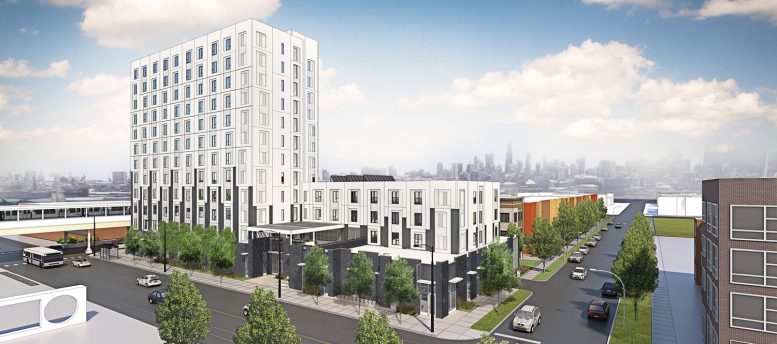
Nice! Hopefully the alderman in that area can lobby for some well needed denser higher profile development.
Wow, I’m impressed – only $338 a sq ft! ($41.2m construction cost/112,800 sq ft.)
At that rate, using the $188,000,000 in TIF funds the city proposes to throw at 317 privately owned affordable units on LaSalle Street, the city could construct and OWN (!) 1112 500 sq ft units.