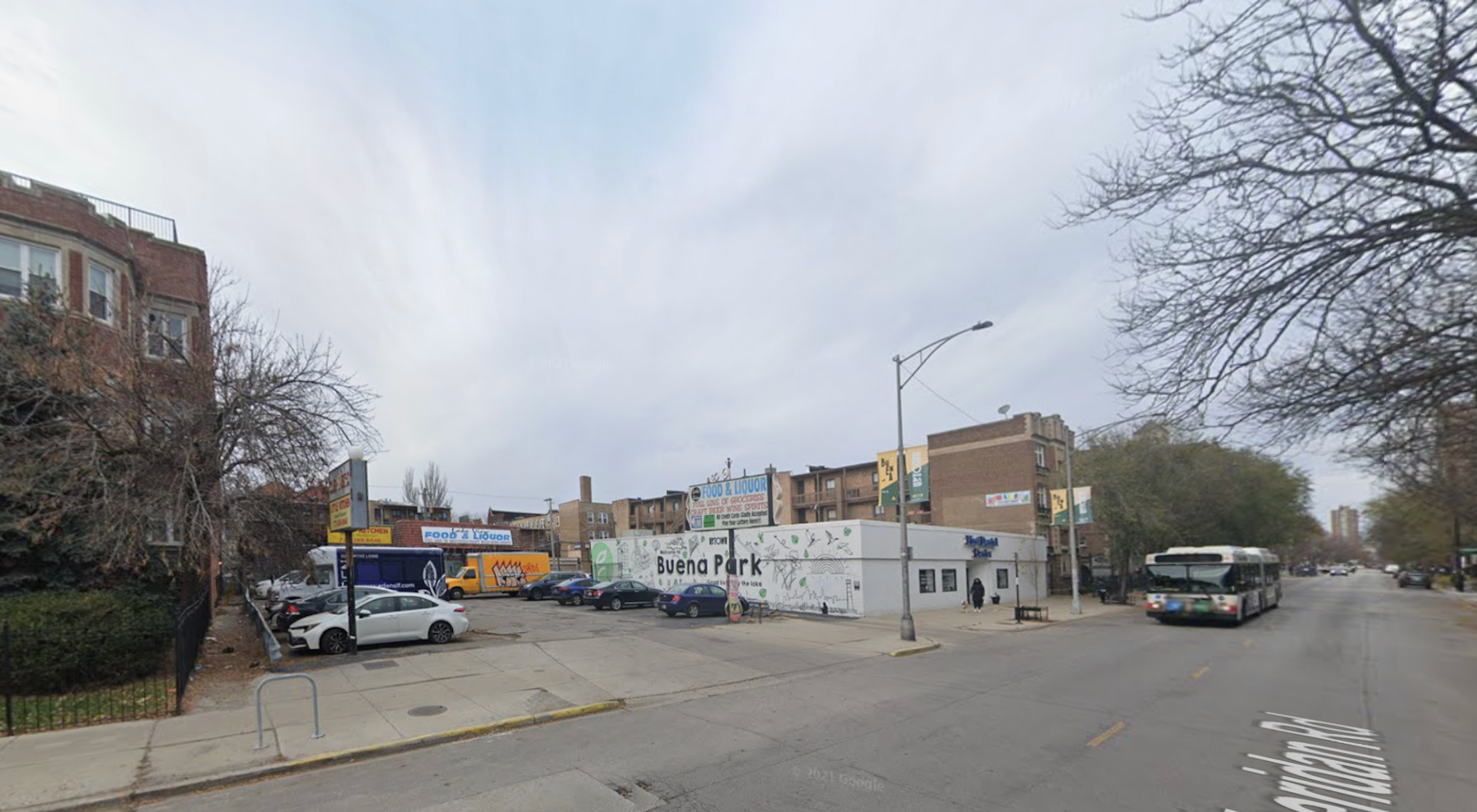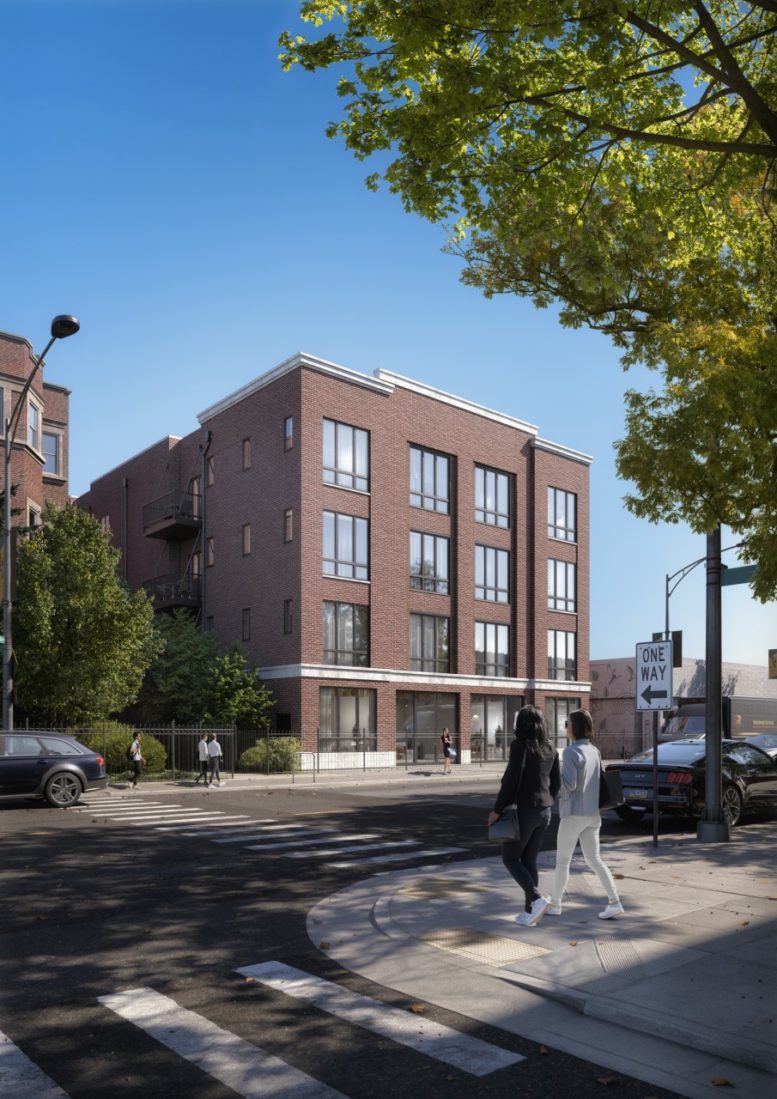A new four-story residential development is underway at 4102 N Sheridan Road in Buena Park, replacing a one-story strip mall building and surface parking lot. The project is being developed by Barrett Homes, whose plans include 32 total residences.

4102 N Sheridan Road via Google Maps
Additional features include a 24-space bike room and a residential lobby. Additionally, there will be 12 open-air parking spaces, four outdoor parking spaces in the rear, as well as an additional eight bike spaces beneath the building.
The project has an estimated cost of just under $4,700,000, with 360 Design Studio as the architect. The building will have a grayish brown brick exterior with prominent vertical segmentation and cantilevered balconies along the exterior.
The project site is within a block of bus service for Route 151, while other bus Routes X9, 36, and 80 are also in close walking distance. Other public transportation options include the Red Line’s Sheridan Station, which is a four-minute walk south.
Barrett Homes is also serving as general contractor; no completion date has yet been announced.
Subscribe to YIMBY’s daily e-mail
Follow YIMBYgram for real-time photo updates
Like YIMBY on Facebook
Follow YIMBY’s Twitter for the latest in YIMBYnews


Yes, infill development is good, and important…but for a moment, look at the existing apartment building to the left of the rendering: a building with architecture, with character and charm, (with rooms inside that feel like home), and look at this proposal which is a box filled with uninteresting rooms, storefront windows, no charm and less character. It doesn’t need to be this way.
Yesss. So lazy. Even if they just slapped a nice cornice on it, it would be so much better. Some articulation of the brick. Bay windows. ANYTHING. just pick one and it’ll be 3x better.
There’s not many people that do that kind of detailing so their labor is expensive and inaccessible. If you want more decorative exteriors, build more trade schools and open up union membership) apprenticeships. Until then, decorative exteriors will remain expensive.
I see cornices going up on modern buildings all the time, expensive, highly skilled ones like brick and limestone in Lincoln park, but also thin-metal cheap ones in River North and Lakeview. I don’t need to see hand-carved High Victorian Gothic woodwork, but just some basic metal paneling would do the job. Cornices run the gamut of simple to elaborate, I’m just tired of bald buildings. Also, an oriole window is not hard to “craft,” it just needs to be part of the engineering. Also, also, Chicago has very talented masonry workers, as you can see from 1020 W Randolph Street in the West Loop.
JF. You are clearly not aware of what is happening in building trades…but it’s not just the craft: it’s the skill set of the developer to understand what a home is, what an urban environment is, and an architect that has a design skill set. The building next door wasn’t built by a master architect: it is a typical building that line most streets of pre-WW2 Chicago, maybe no architect of great note – just sensitively built buildings that offered homes that have lasted 100 years. Now the structures are more like holiday inns often with bedrooms with no windows. No excuse when you are “building to last”, as we should be.
I recently came across a business out of Oklahoma City called Building Culture that designs and builds using structural masonry. They do a lot of interesting brickwork, and their buildings have so much more texture and depth than modern masonry buildings. I would love to see something like this happening in Chicago.
As for cornices, it is disappointing how many old buildings in Chicago have an obvious void where the cornice used to be. It just looks off without it. It definitely seems like East Coast cities have done a better job of maintaining or replacing cornices.