The Lincoln Yards mega-development is set to enter its next phase as two of its riverfront parcels, D2 and D3, are scheduled to break ground next month. Following the completion of the life sciences ofice building at 1229 W Concord early this year, developer Sterling Bay has reevaluated the phasing plan for the Morris Adjmi Architects-designed project, likely due to shifts in the economy. This adjustment prioritizes the development of mixed-use structures at the D2 and D3 parcels, located just north of 1229 W Concord.
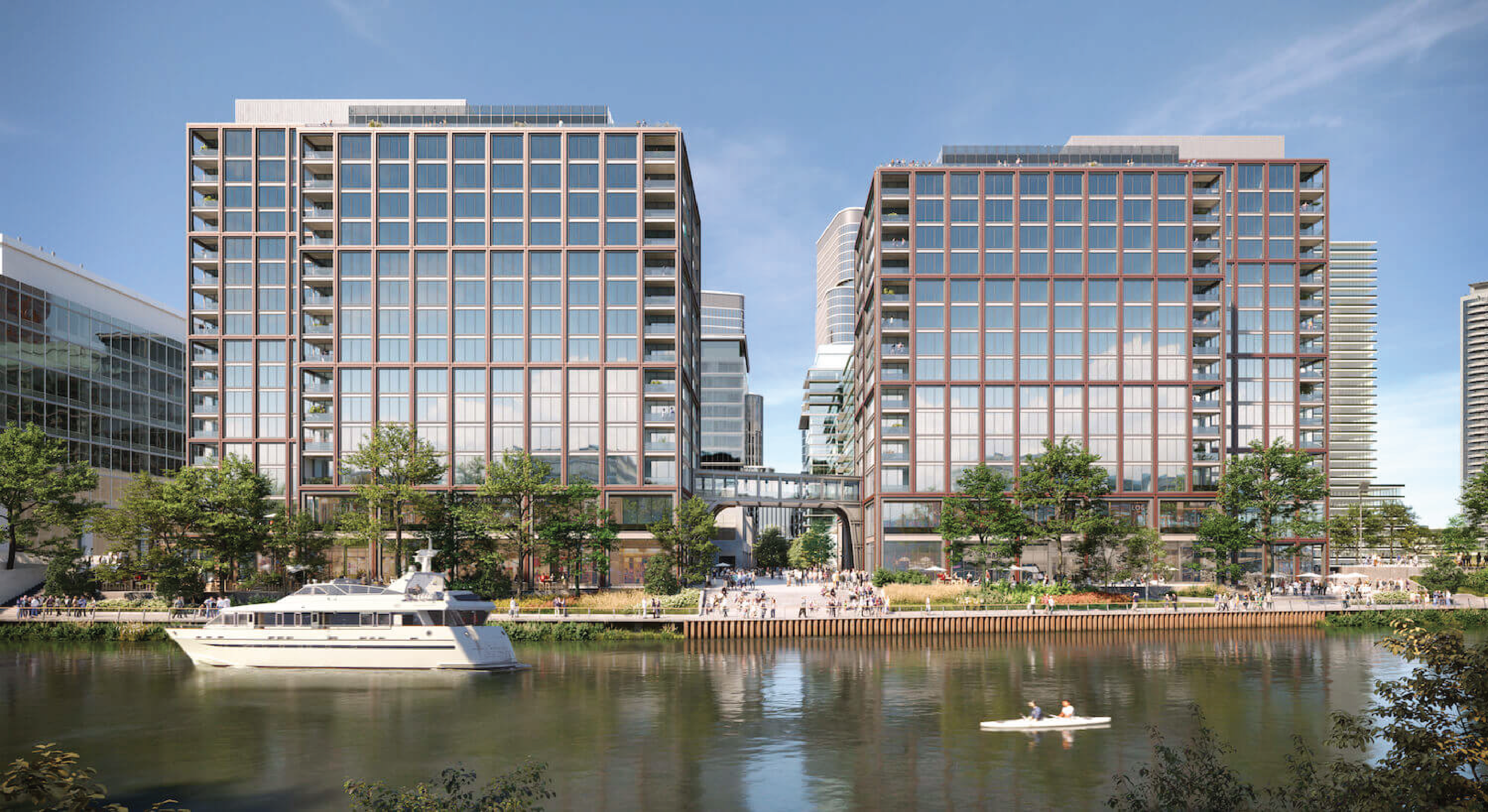
Rendering of updated parcels D2 & D3 by Morris Adjmi Architects / GREC
With GREC serving as Architect of Record, this next stage of construction will involve two mixed-use 17-story buildings with an estimated height of 250 feet. A faux-steel industrial-style skybridge on the third floor will connect the buildings while framing the public entrance to the riverwalk. Each of the structures’ rectangular massings are set back along their top two stories to allow for rooftop decks facing out onto the water.
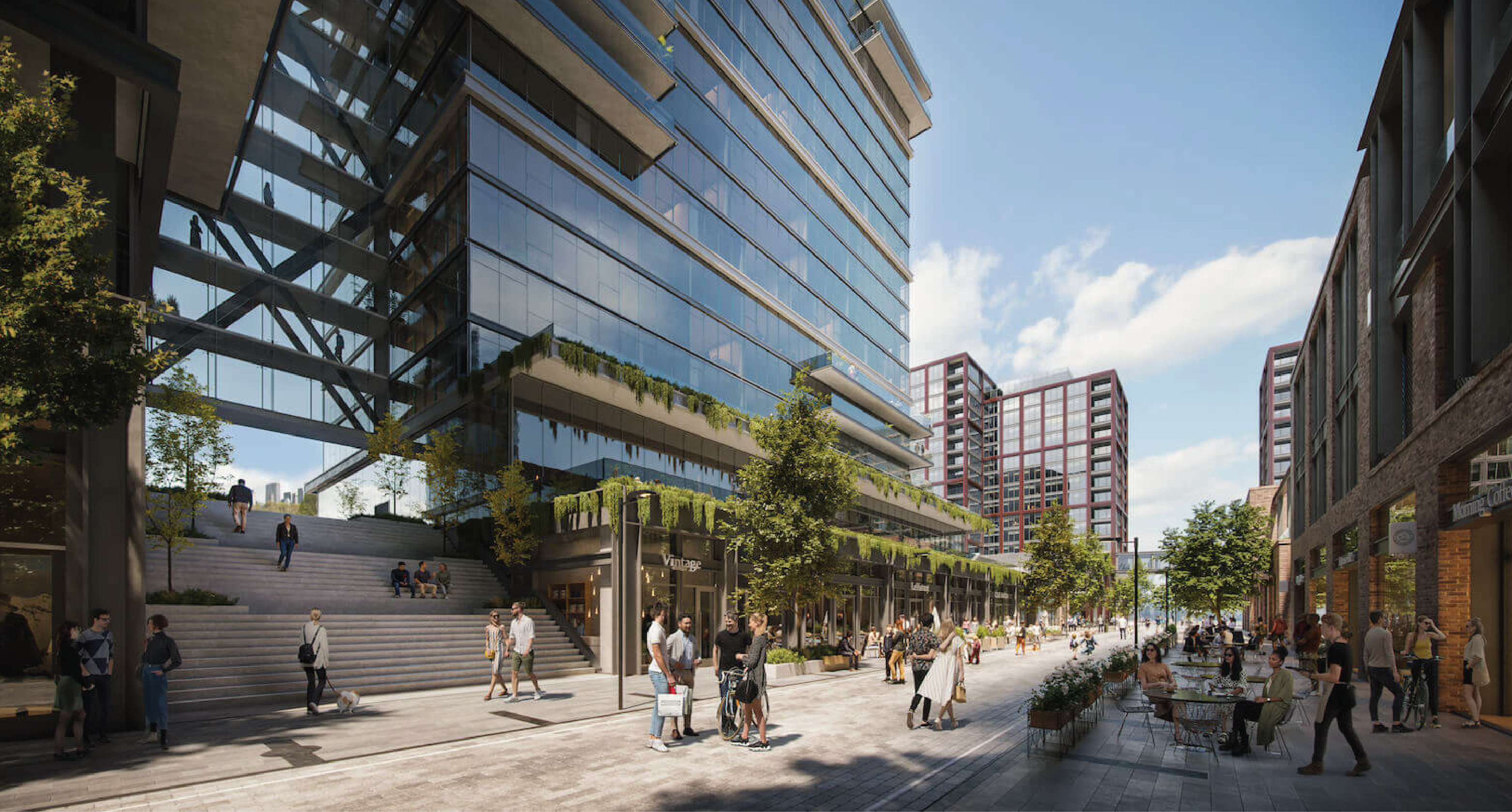
Rendering of updated parcels D2 & D3 (background) as seen from the Steel Yards by Morris Adjmi Architects / GREC
For programming, the buildings will offer combined total of 411 residential units. Although the unit size distribution has not been revealed, it is expected to include a variety of studios, one-, and two-bedroom layouts, some featuring private inset balconies at the corners. For their design, the near-identical edifices will feature a red masonry gridded facade with metal spandrels between floors and a nearly double-height first floor.
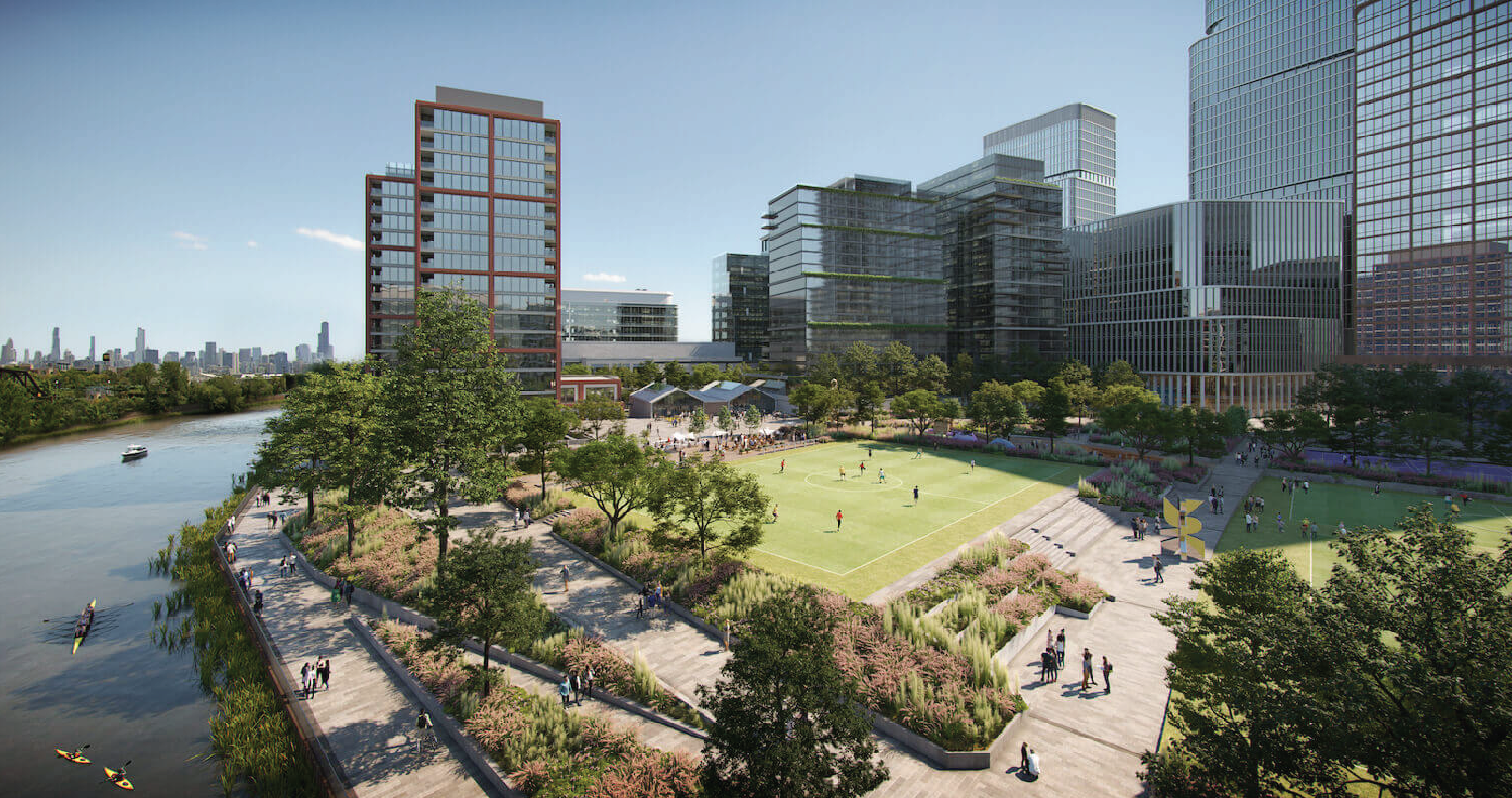
Rendering of updated parcels D2 & D3 as seen from the main park by Morris Adjmi Architects / GREC
The two structures will encompass 495,000 square feet of total space, of which 406,000 allocated for residential use, 23,000 for amenities (such as resident lounges, a fitness center, and a rooftop pool), as well as an additional 40,000 for ground-level retail. Outside, the landscaped riverwalk will connect with Ally’s riverwalk to the south, offering additional plaza space connecting to the buildings’ commercial tenant venues.
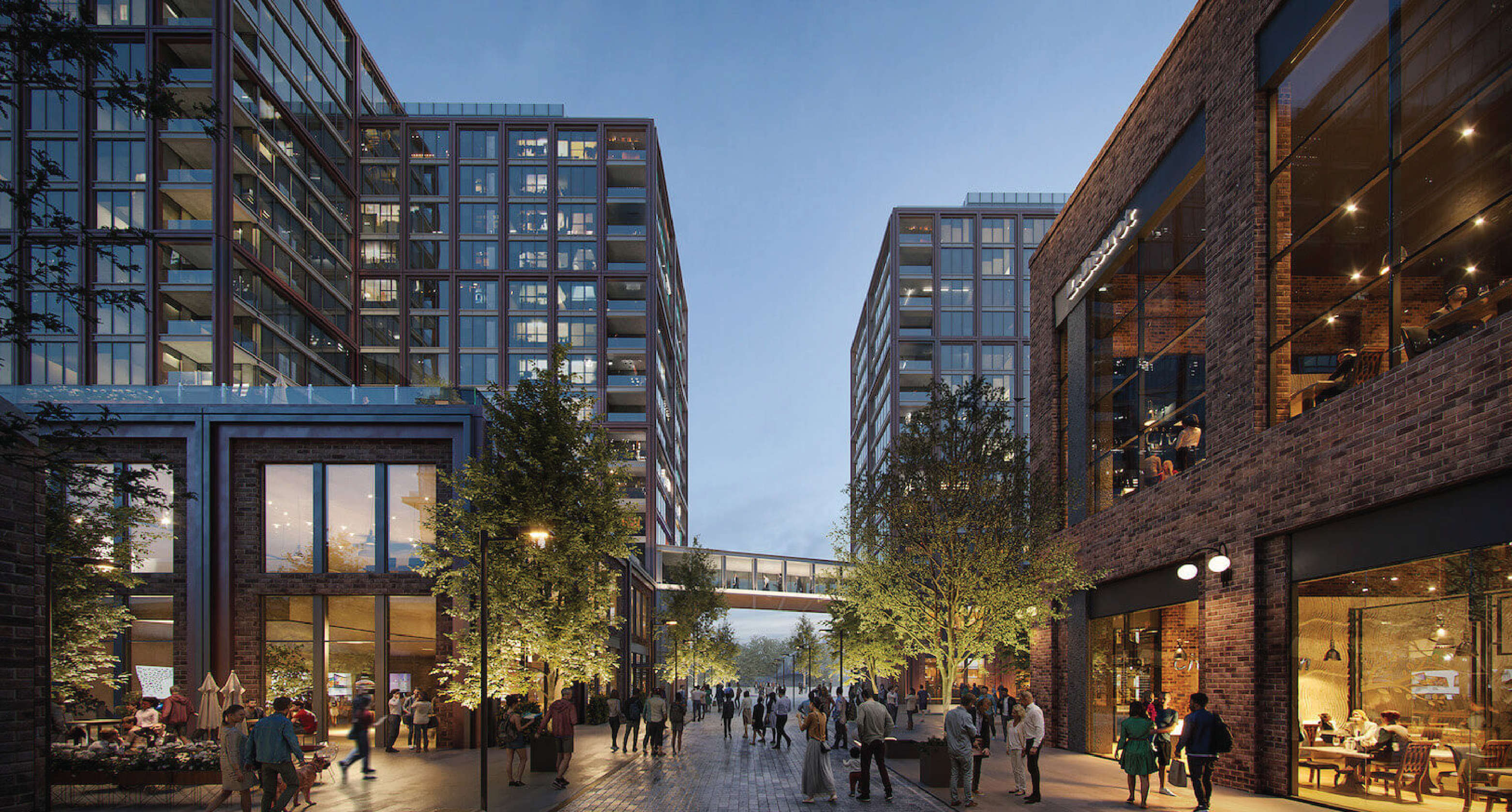
Rendering of updated parcels D2 & D3 as seen from the Steel Yards by Morris Adjmi Architects / GREC
Sterling Bay has received construction bids for the $135 million endeavor, with pending permits for structures at 1665 and 1687 N Throop Street. A formal completion date has not been announced, but an 18 to 24-month timeline is expected once construction commences.
Subscribe to YIMBY’s daily e-mail
Follow YIMBYgram for real-time photo updates
Like YIMBY on Facebook
Follow YIMBY’s Twitter for the latest in YIMBYnews

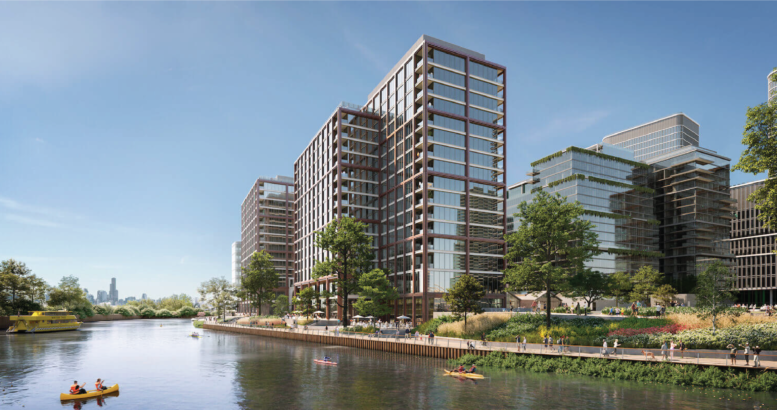
Yawn… wake me up when they break ground on something interesting over there
💯
“reevaluated the phasing plan”
Yep, starting to pull back. Chicago needs to make sure they complete the parks and open spaces before they give up on the rest of the project.
The original version looked better. The top looks too.boxy
There are a number of incorrect statements in this article. The design architect for D2 and D3 is Morris Adjmi Architects (MA) and the architect of record is GREC Architects. Gensler is the master planner for the site but not involved with the design of D2 and D3. Not sure where HPA came from, maybe they are involved with another parcel on the site.
Another thing to note is these structures have not been permitted and will not be breaking ground next month.
This is a travesty. So little affordable housing units yet using TIF money?? This project costs the same as was invested in TEN neighborhoods in the SW sides. Englewood is getting 1/10 the funding Lincoln Yards is getting.
Build more CHA and affordable units in Lincoln Yards! The people demand it