ddThis weekend, Chicago YIMBY had the opportunity to tour the nearly complete 1229 W Concord Place, the first building of the broader Lincoln Yards plan. Developed by Sterling Bay, the plan calls for a 53-acre urban revamp of a former North Branch industrial corridor. This first installation will offer 320,000 square feet of Class A medical research labs geared towards biotechnology and bioscience tenant companies.
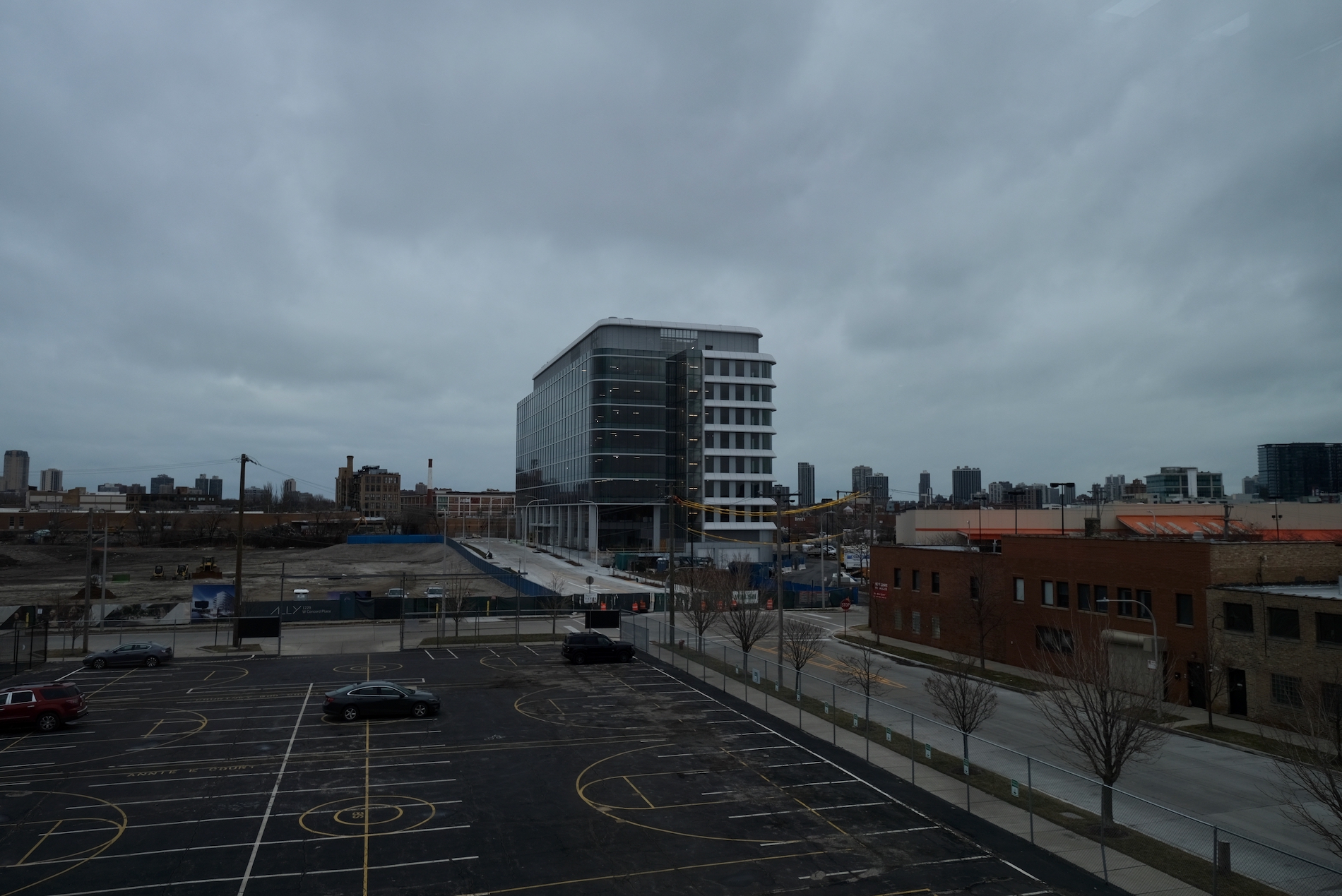
1229 W Concord Avenue
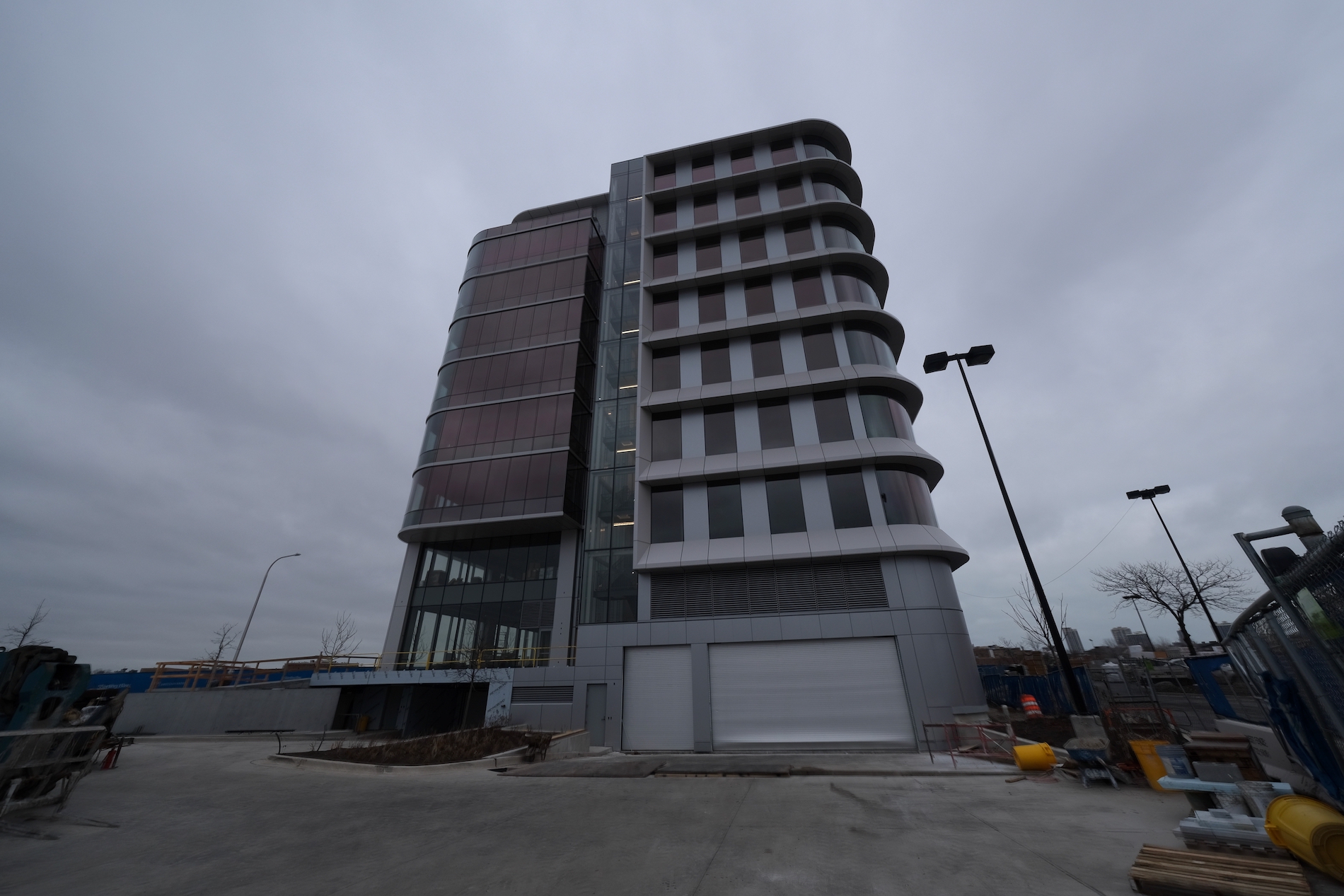
1229 W Concord Avenue
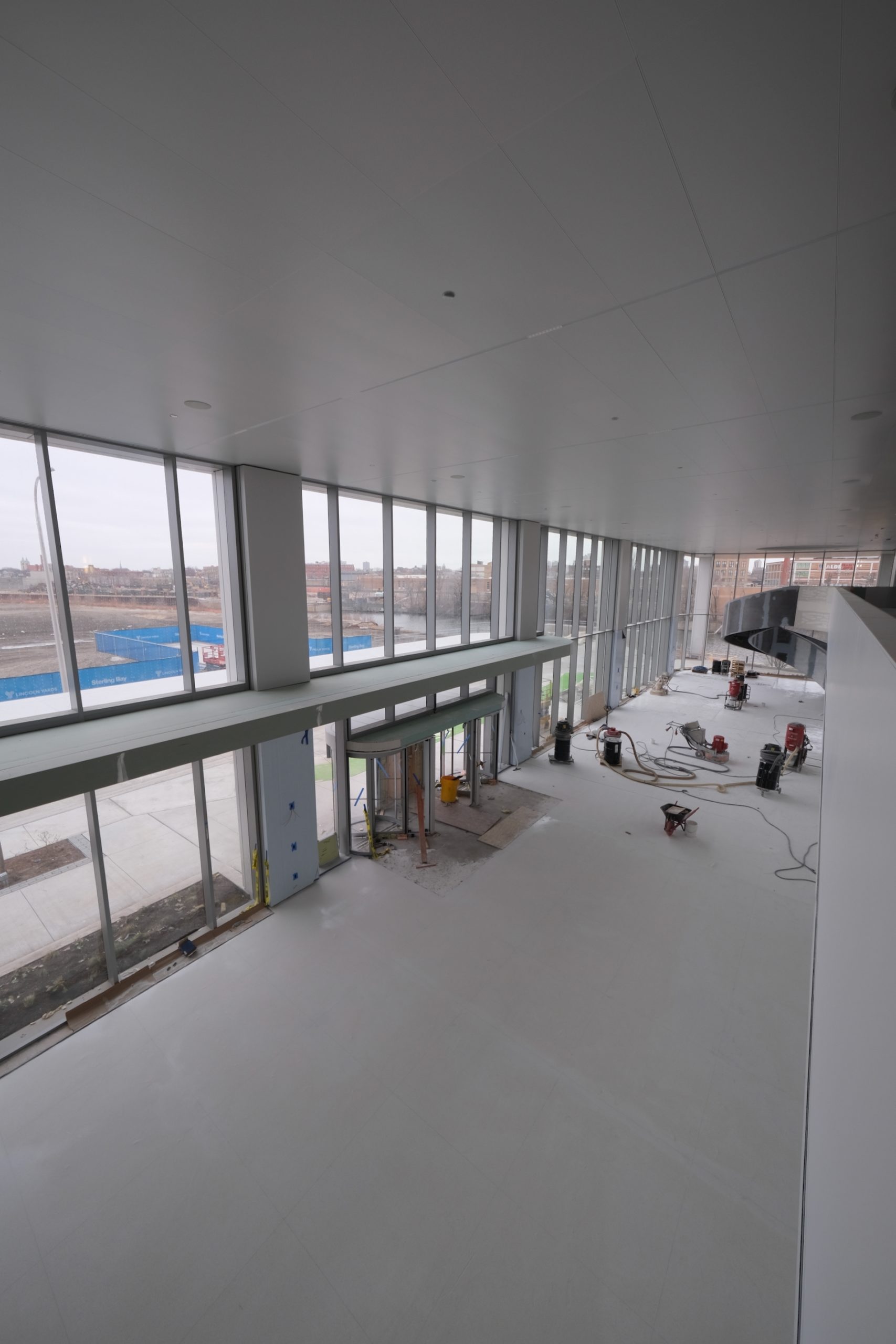
With the finishes currently undergoing installation, the interior already conveys a fusion of elegance and technology, as the double-height lobby welcomes tenants with a reception bar area, views of the river, and a spiral staircase alluding in part to DNA. With 15-foot floor spans, the office levels offer floor-to-ceiling windows, flexible arrangements, fully up-to-standard lab space, and a private terrace overlooking the river and skyline. Given the building’s partially cantilevered massing, sections of the tenant floors feel as if hovering above the water.
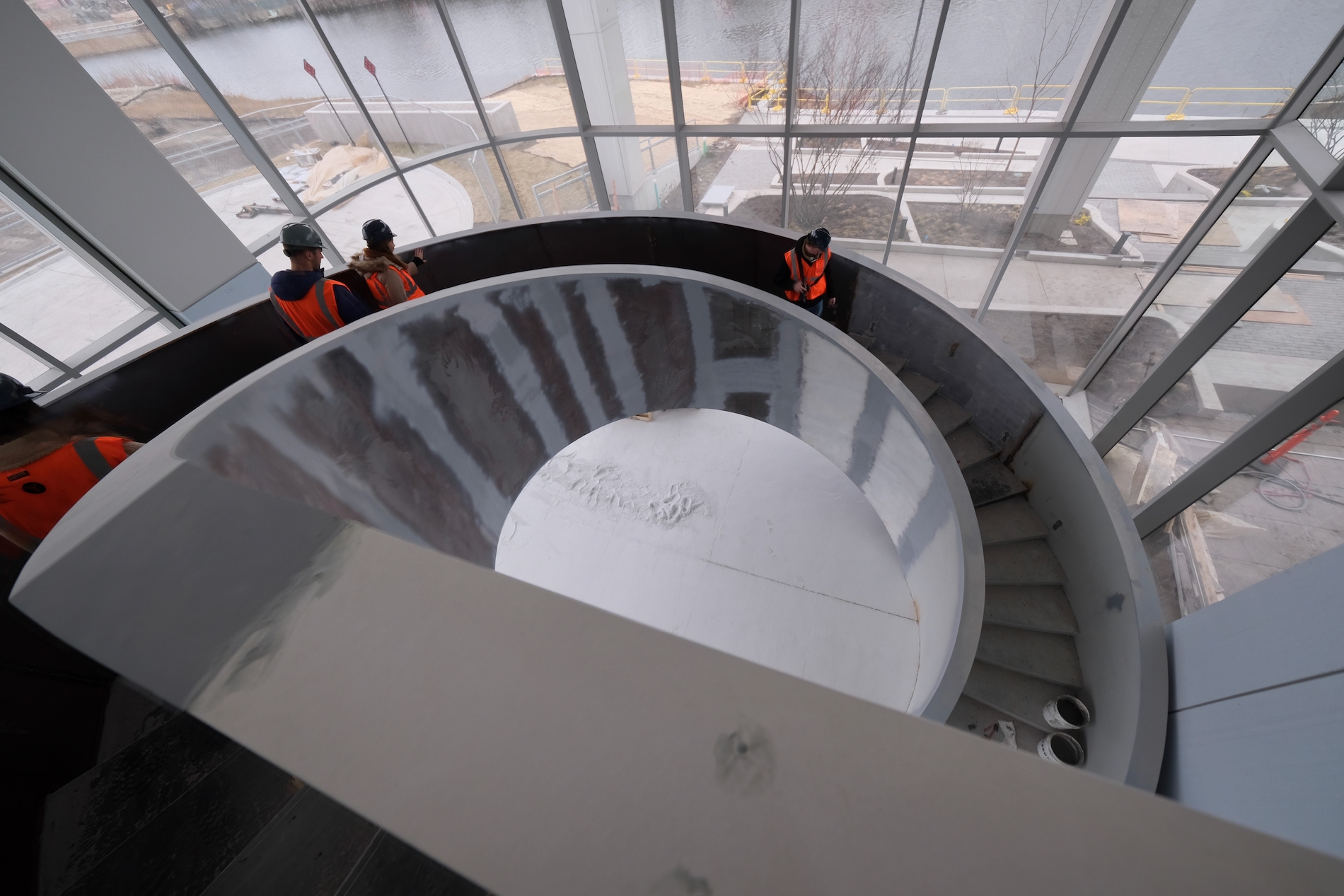
1229 W Concord Avenue
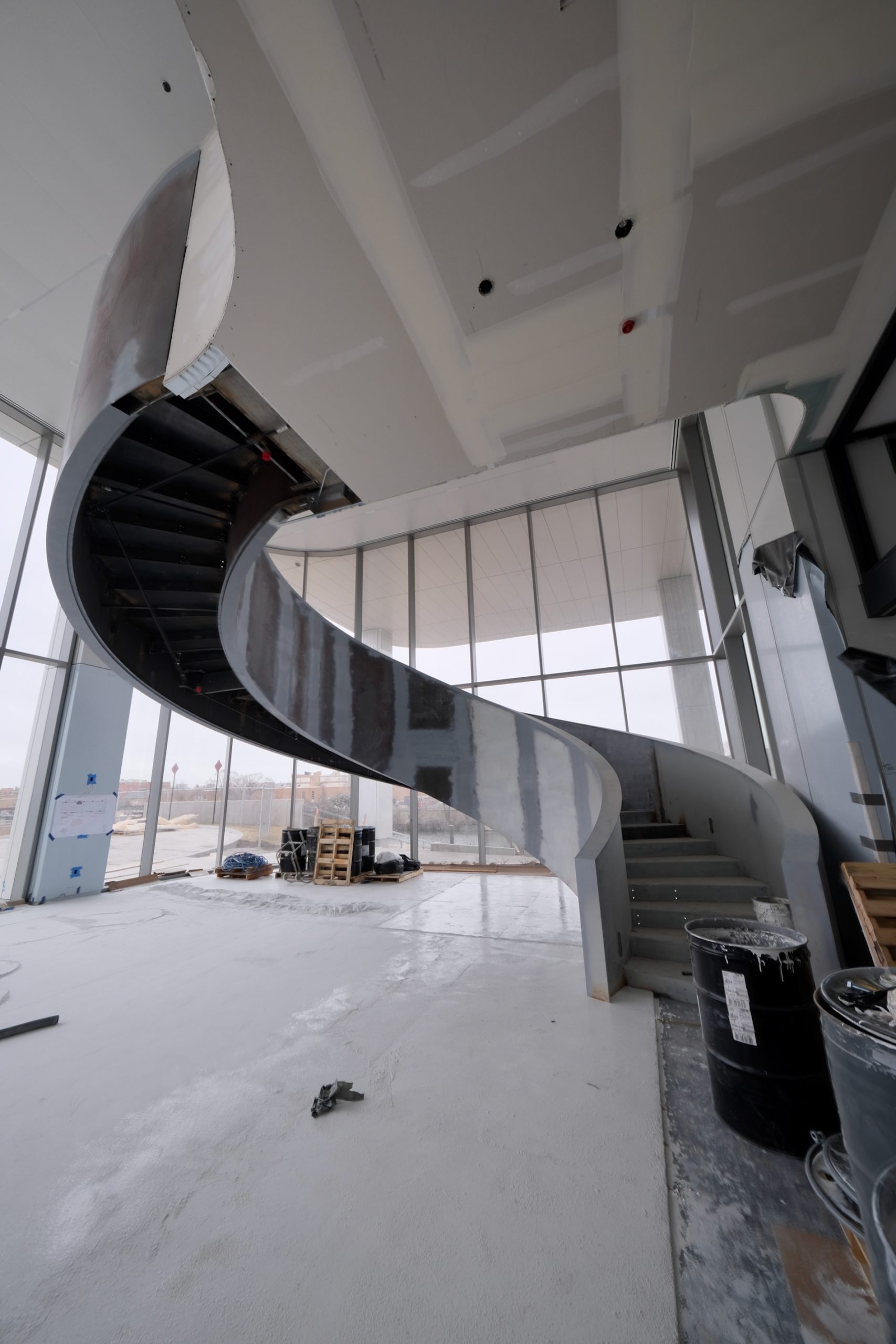
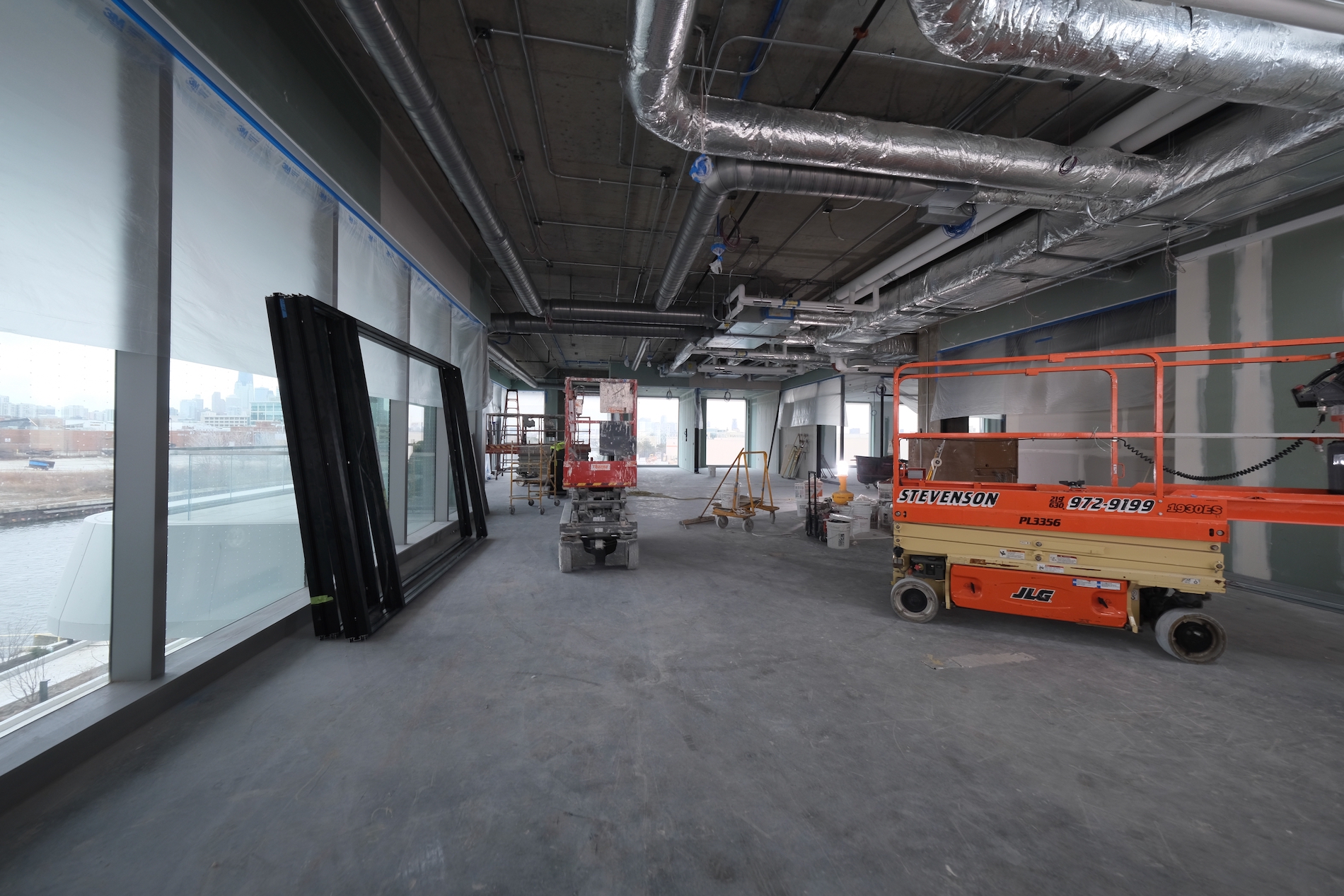
1229 W Concord Avenue
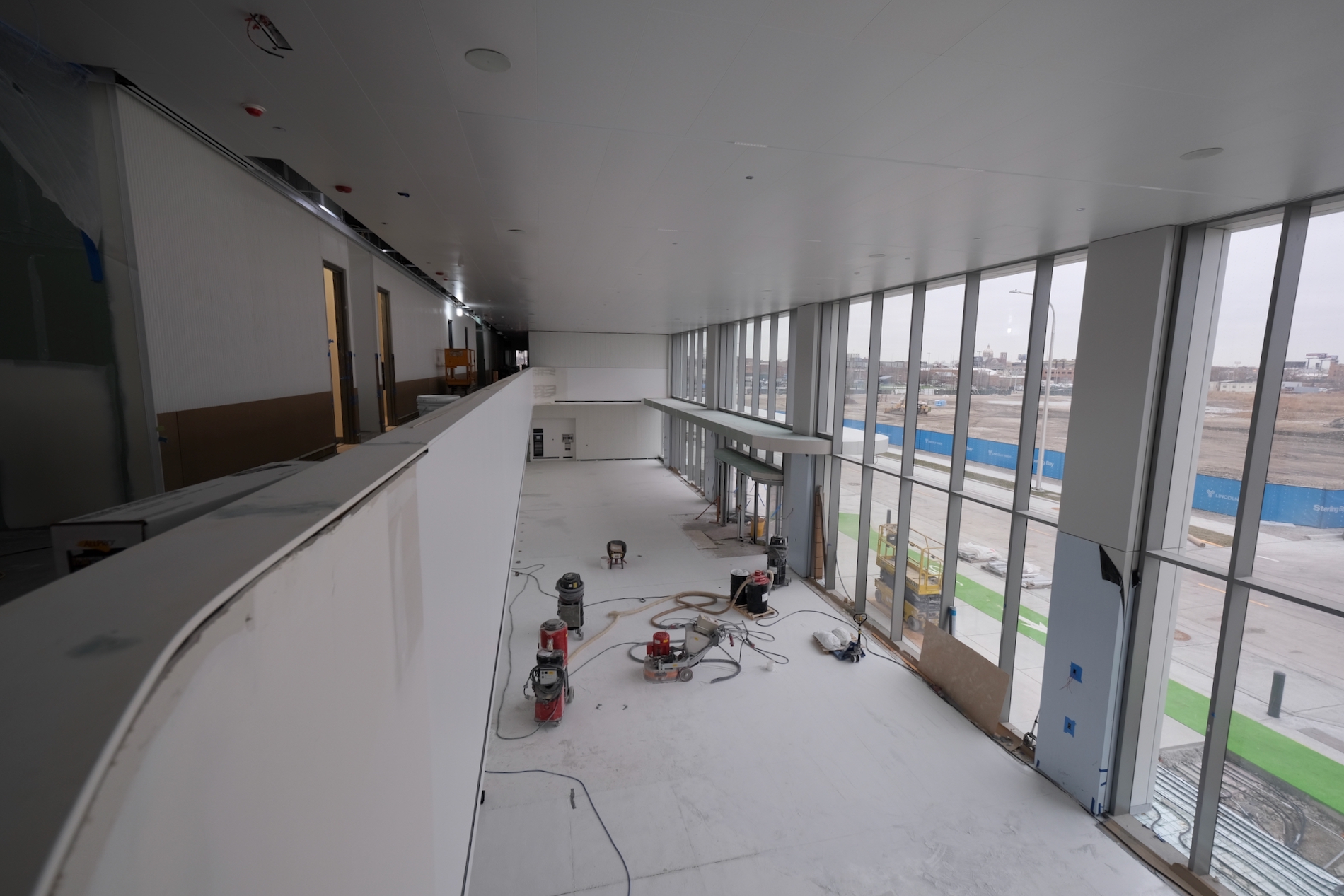
1229 W Concord Avenue
Back at ground level, the outside area between the building and the river slopes downward as a series of connected stairs and terraces. The integrated path along the river will eventually give rise to a new stretch of Riverwalk developed as future phases of the scheme are built out. Other amenities include a fitness and wellness center, a tenant lounge, and an event center with a stage and function area.
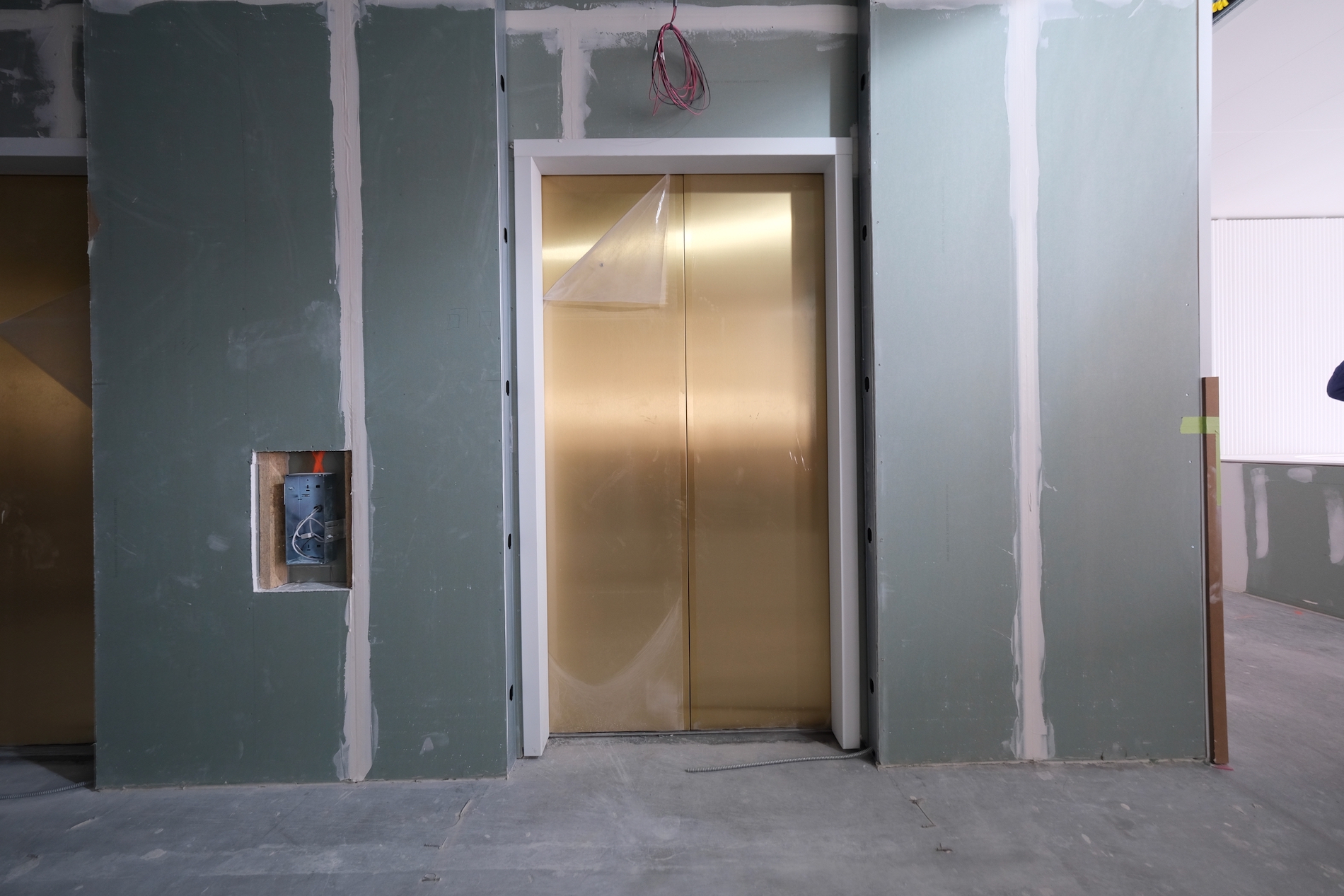
1229 W Concord Avenue
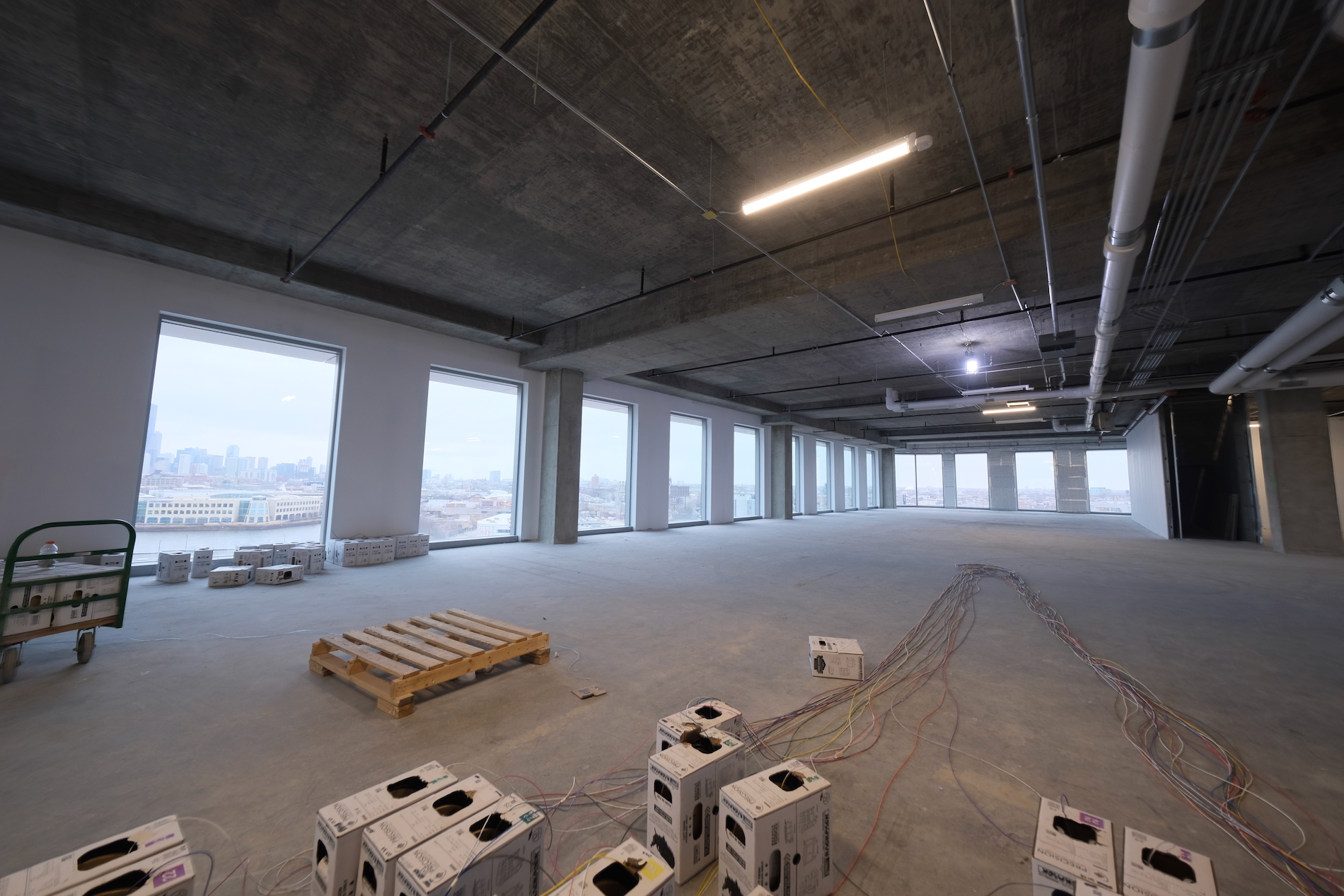
1229 W Concord Avenue
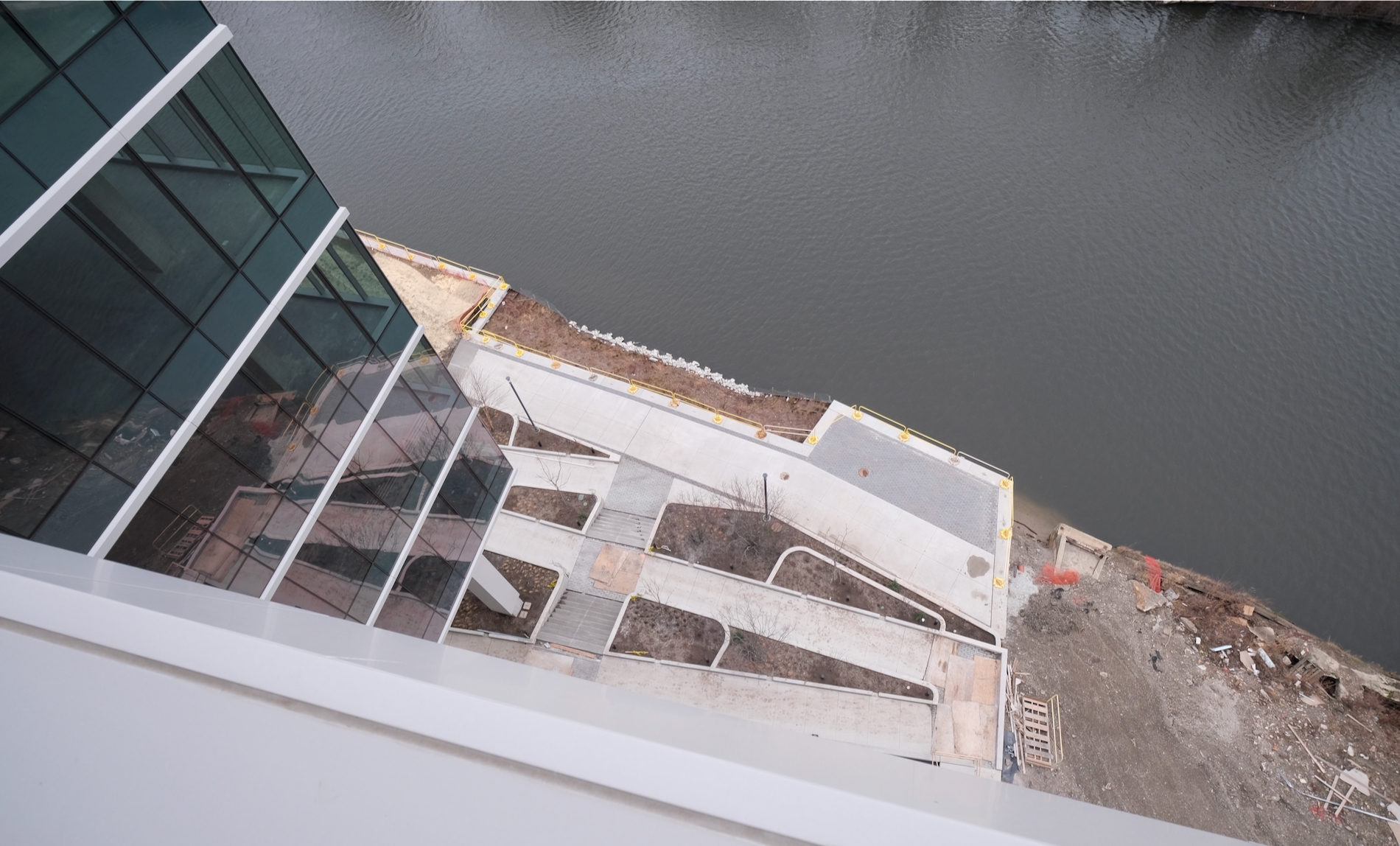
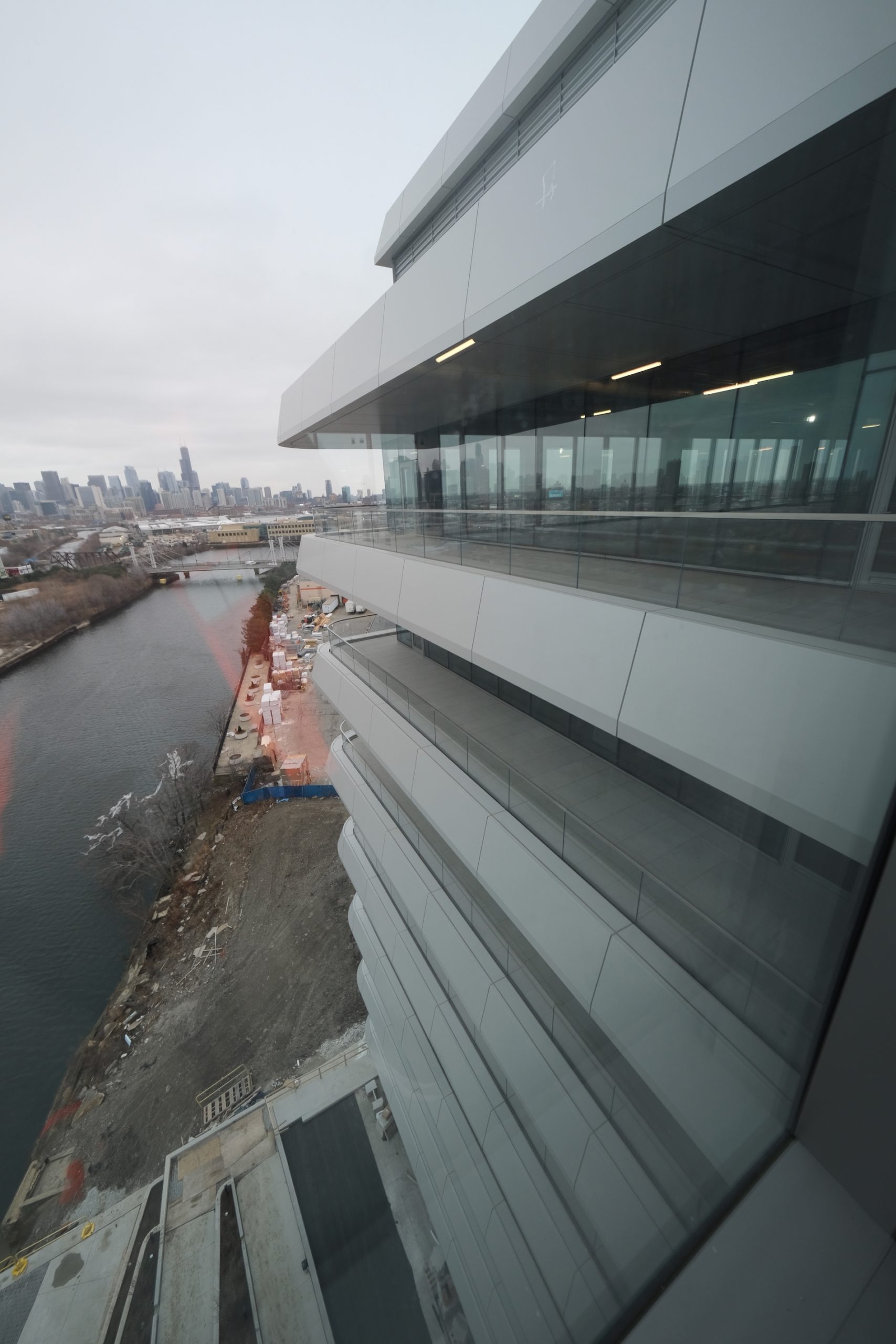
1229 W Concord Avenue
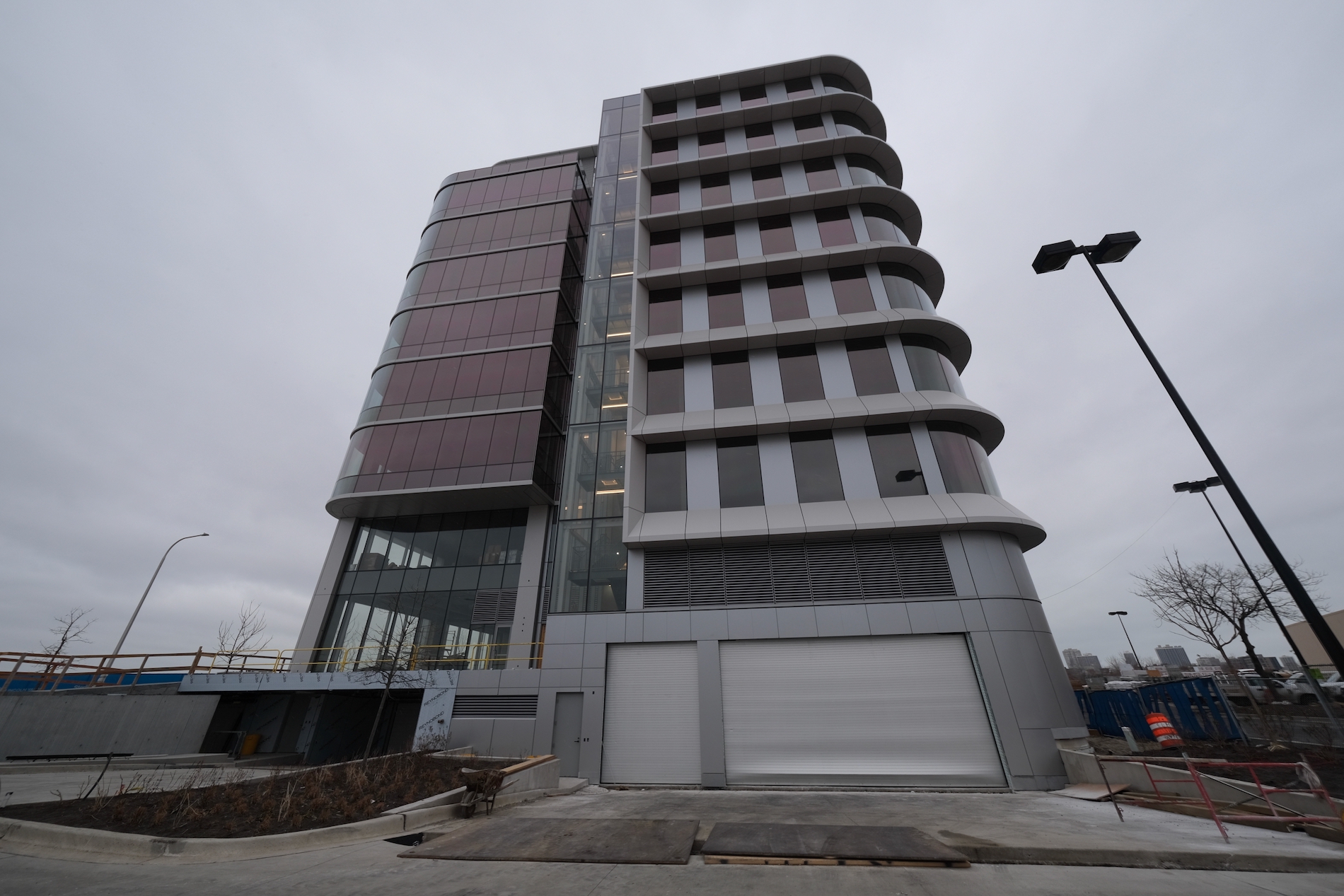
1229 W Concord Avenue
Gensler is behind the design, whose facade consists of tall panes of glass and brushed white metal. This combination of materials creates an effect that stands out from the brick buildings that are so present in Chicago.
There will be a 55-vehicle garage on site as well as an array of public transit options in the area. Within a 15-minute walk, tenants will find access to Divvy Bike stations, multiple bus stops, CTA Red Line service at North/Clybourn station, and Metra trains via Clybourn station.
Power Construction has served as a general contractor, with move-ins expected for the second quarter of this year.
Subscribe to YIMBY’s daily e-mail
Follow YIMBYgram for real-time photo updates
Like YIMBY on Facebook
Follow YIMBY’s Twitter for the latest in YIMBYnews

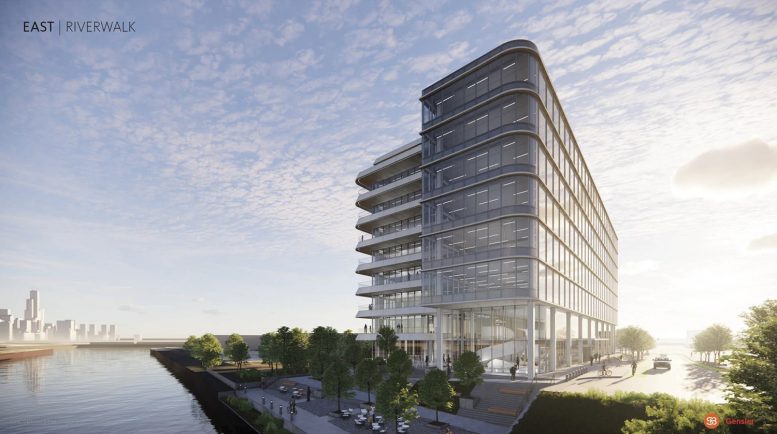
Thought Gensler was one of the top architecture firms around. They seem to be behind the design of so many new buildings in Chicago-most are drab and not pleasing to the eye. Find a new firm Sterling.