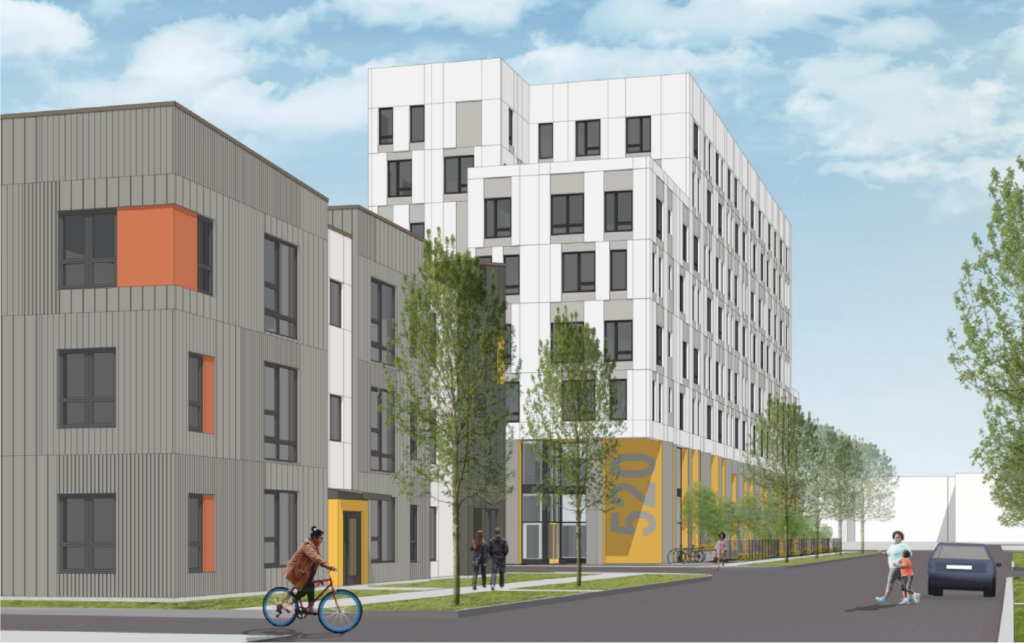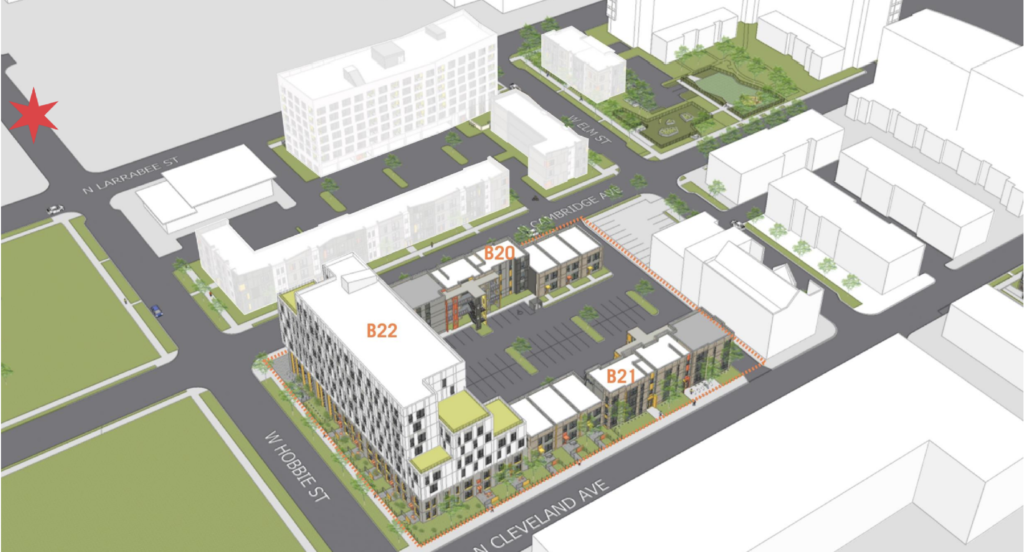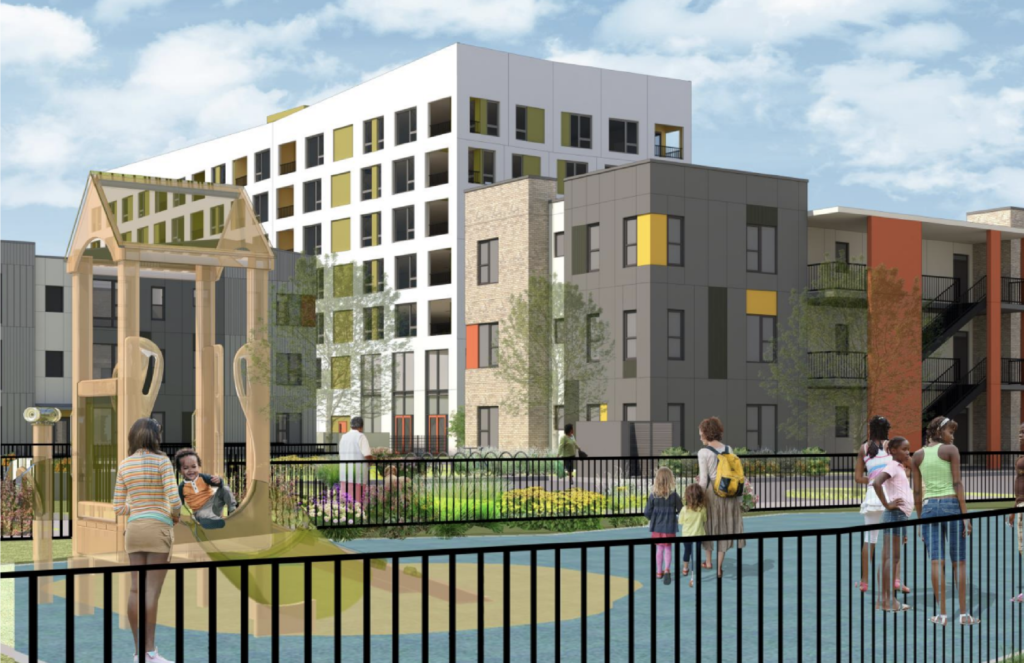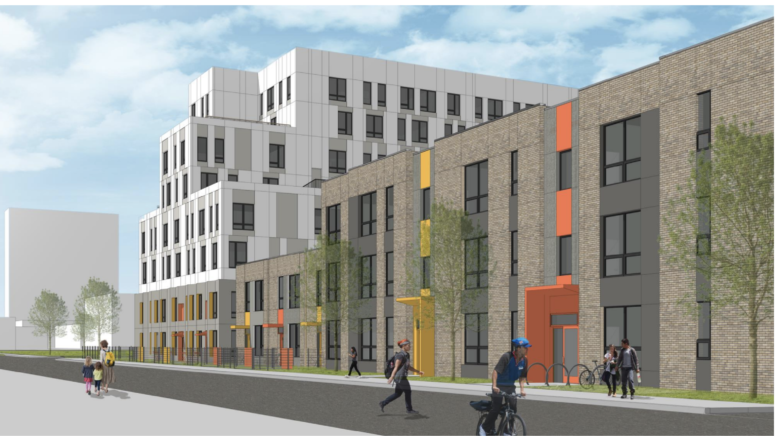The Chicago City Council has approved the next phase of the Parkside of Old Town development in the Near North Side. Coming soon after receiving its approval from the Plan Commission mid-December of 2022, with this the proposal has now cleared all the necessary city hurdles prior to commencing work. Developer Holsten Real Estate is working with the Chicago Housing Authority on the affordable project that is being designed by local firm Landon Bone Baker, who have also done some of the previous phases.

Sites of next phase of Parkside of Old Town development via Google Maps
Split into two addresses filling in the majority of the remaining empty lots in the Parkside development, the two will continue to build on what used to be the site of the famed Cabrini Green homes. The projects are as follows:

Site plan of 542 W Elm Street by Landon Bone Baker

Elevations of 542 W Elm Street by Landon Bone Baker
542 W Elm Street
The smaller of the two would replace a parking lot earmarked for expansion just south of the Larrabee Place Apartments. It will rise three stories and 42 feet in height and contain six three-bedroom residential units clad in a multi-color precast panel facade. Adjacent to the structure will be a new playground, dog park, and some small landscaped areas for all of the surrounding residents to enjoy. A limited number of parking spaces will be reconfigured in the rear along with some new bike racks as well.

Rendering of 520 W Hobbie Street by Landon Bone Baker

Site rendering of 520 W Hobbie Street by Landon Bone Baker
520 W Hobbie Street
The larger of the two will occupy the majority of the block just west of the intersection with N Cleveland Avenue. This empty lot will be replaced by a U-shaped structure made up of three parts surrounding a new 65-vehicle parking lot accessed from a new driveway. Anchoring the project will be an eight-story, 105-foot-tall low-rise which will be flanked by two mirrored three-story tall townhome side wings. In total this site will hold 93 residential units made up of studios, one-, two-, three-, and four-bedroom layouts, with over half being considered affordable or for CHA placement.

Rendering of 542 W Elm Street from the playground by Landon Bone Baker
Now having secured their rezoning approvals, the developers can move towards a groundbreaking with financing almost secured as well. With the original plans calling for a mid-2023 start date, we now know that the team is aiming to begin in June and hoping to complete the work by December 2024 with an 18-month timeline. A more detailed breakdown on the two can be found here.
Subscribe to YIMBY’s daily e-mail
Follow YIMBYgram for real-time photo updates
Like YIMBY on Facebook
Follow YIMBY’s Twitter for the latest in YIMBYnews


Be the first to comment on "City Council Approves Next Phase Of Parkside Of Old Town Development"