The Chicago Plan Commission has approved the next phases of the Parkside of Old Town development in the Near North Side. Located on two separate lots near each other at 542 W Elm Street and 520 W Hobbie Street, the multi-building plans will continue to grow on the affordable housing offered on the former site of the Cabrini Green complex. Developer Holsten Real Estate is operating under the Parkside name in collaboration with the Chicago Housing Authority and the Cabrini Green Community Development Corporation which have tapped local firm Landon Bone Baker Architects for their designs.

Sites of next phase of Parkside of Old Town development via Google Maps
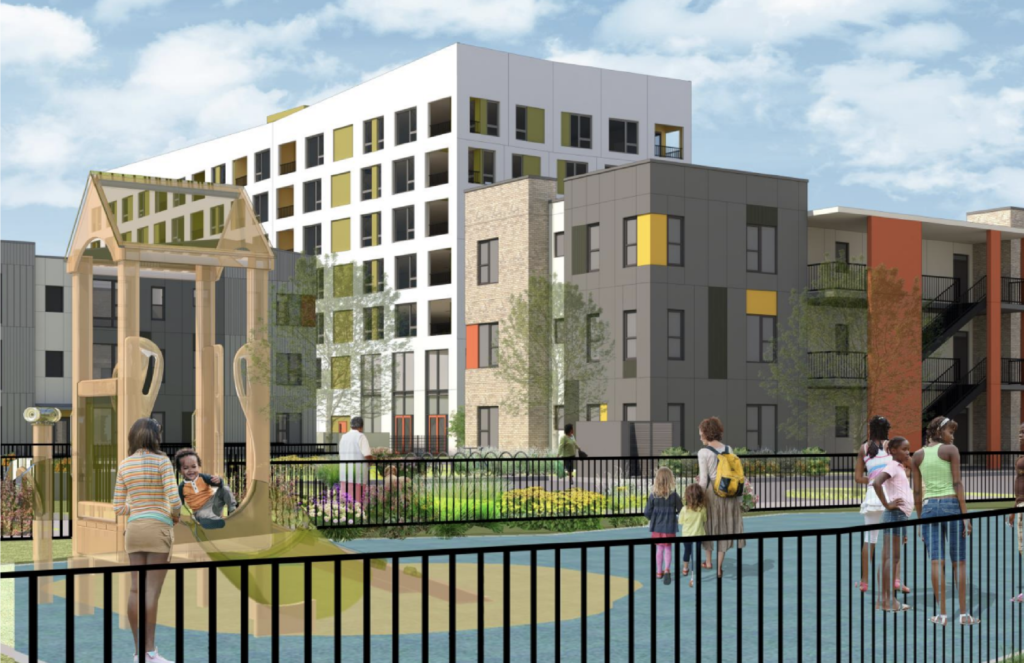
Rendering of 542 W Elm Street from the playground by Landon Bone Baker
542 W Elm Street
The smaller of the two plots that were approved, the new structure will rise three-stories and 42-feet in height behind the eight-story Larrabee Place Apartments. However the site will hold more than just the small apartment building as it replaces the majority of the existing surface parking lot. A majority of it will be occupied by a new playground and dog park, along with landscaped areas and new bike racks available to all of those in the surrounding community.

Site plan of 542 W Elm Street by Landon Bone Baker

Elevations of 542 W Elm Street by Landon Bone Baker
The small building will contain six-residential units made up completely of three-bedroom layouts averaging around 1,350 square-feet in size. These will be clad in the multi-color prefabricated concrete panels we have seen from the architect in multiple of their affordable projects including those nearby. This now leaves one additional vacant lot to build on within the greater planned development a block south which will be subject to a future plan review according to the documents.
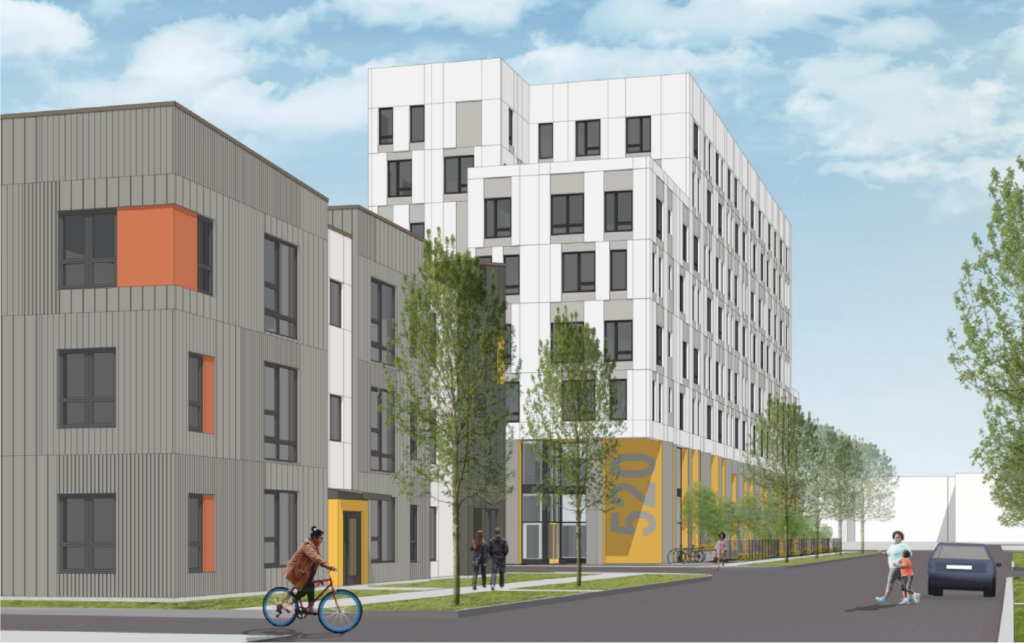
Rendering of 520 W Hobbie Street by Landon Bone Baker
520 W Hobbie Street
Just to the east of the above is the full block site of the next phase which will be built simultaneously, this will contain three-separate buildings forming a U around a new 65-space surface parking lot. The relatively low-density planning for the centrally located project matches that of previous phases around it, despite being within walking distance to the Gold Coast. A mid-rise will anchor the site’s southern end rising eight-stories and 105-feet in height, with two mirrored three-story 35-foot tall town-home structures completing the U shape, overall holding 93-residential units.
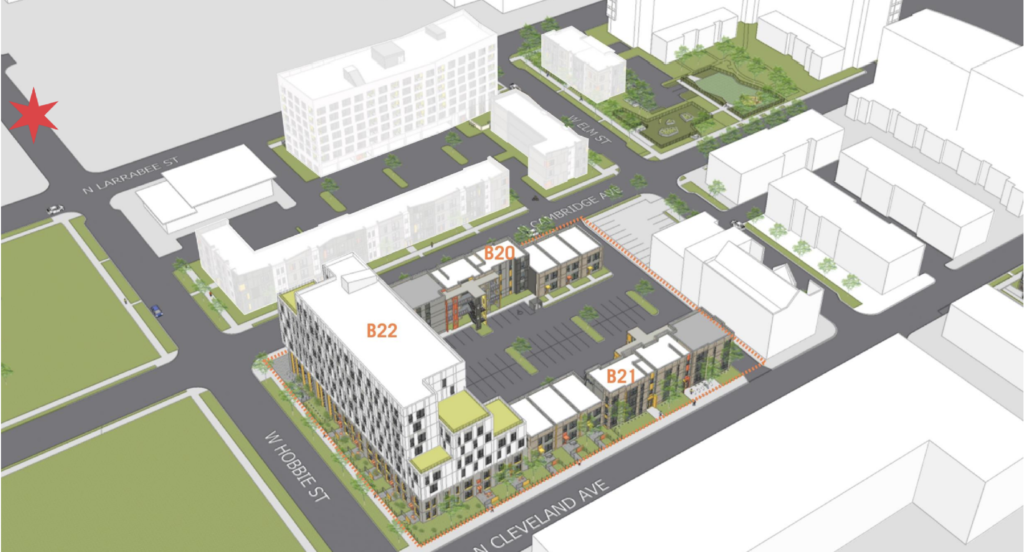
Site rendering of 520 W Hobbie Street by Landon Bone Baker
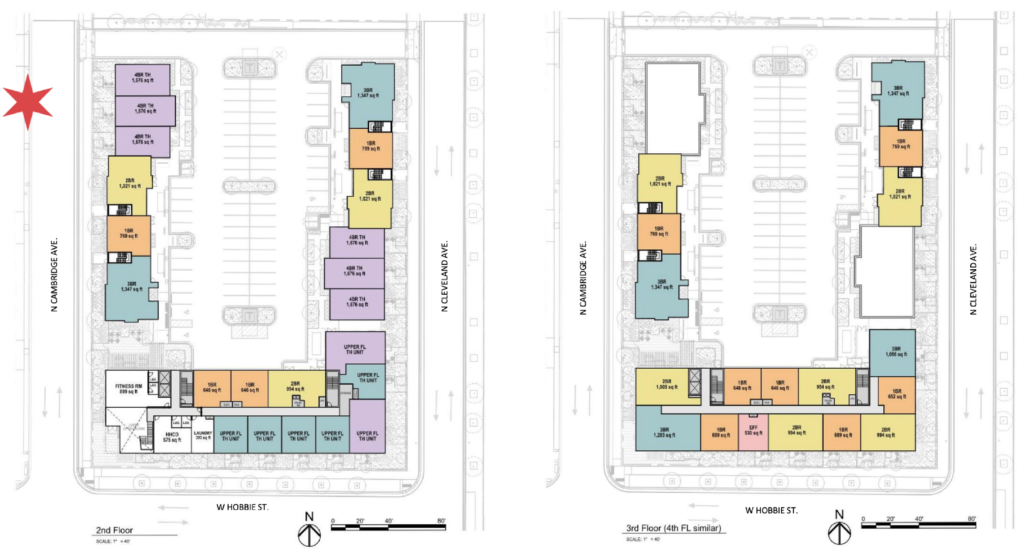
Floor plans of 520 W Hobbie Street by Landon Bone Baker
The unit mix will be made up of nine-studios, 28 one-bedroom, 27 two-bedroom, 21 three-bedroom, and eight four-bedroom layouts ranging from 530 to 1,630 square-feet in size. The taller building will contain 69 of those including ground floor town-houses with the remainder split evenly, of the total 35 of the residences will be for CHA placement, 34 will be market rate, and 30 will be affordable. Residents here will have access to a fitness room, shared laundry, community rooms, and a couple of outdoor decks as the taller massing tapers.

Elevations of 542 W Elm Street by Landon Bone Baker
The projects will now both require a zoning change and approval and plan to be in this month’s City Council meeting, with an anticipated ground breaking for both around mid-2023. Work is expected to wrap up around December of 2024 with move-ins predicted to start mid-2025, at the moment no general contractor has been selected and an overall cost of the proposals is unknown. Links to their respective presentations can be found here for 542 Elm and 520 Hobbie.
Subscribe to YIMBY’s daily e-mail
Follow YIMBYgram for real-time photo updates
Like YIMBY on Facebook
Follow YIMBY’s Twitter for the latest in YIMBYnews

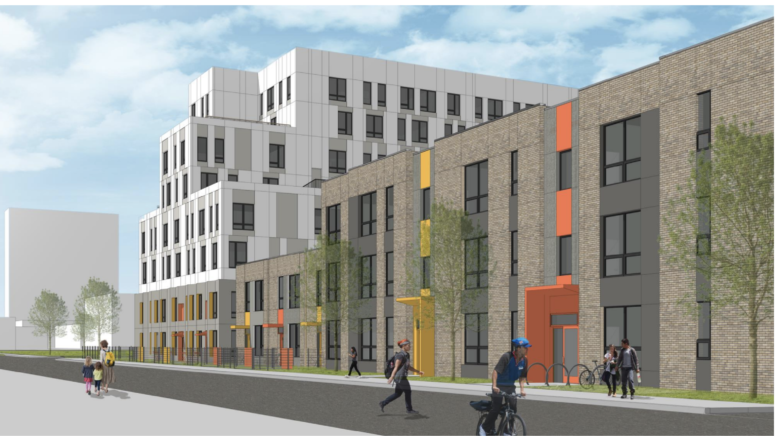
Be the first to comment on "Plan Commission Approves Affordable Housing In Near North Side"