The Chicago Plan Commission has approved updated plans for the residential development at 453-455 W Briar Place in Lake View East. Located mid-block between N Sheridan Road to the east and N Broadway to the west, the upcoming proposal will replace a pair of single-family homes from the early 1900s on the quiet one-way road. Developer GVP Development has been working with SGW Architecture on the unique structure which received City Council approval earlier this year.
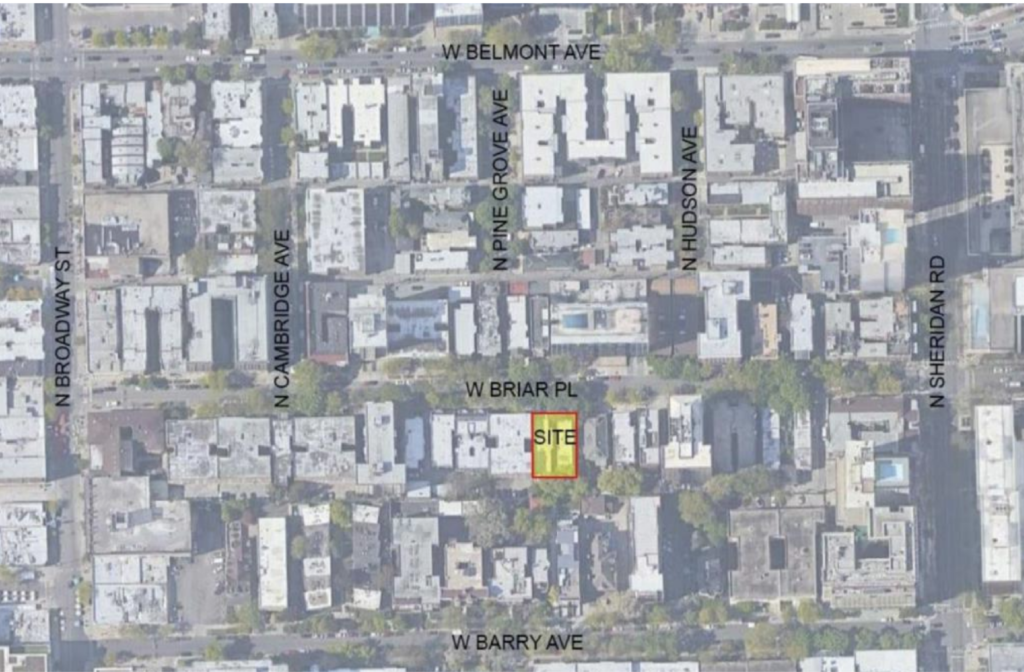
Site context map of 455 W Briar Place by SGW Architecture
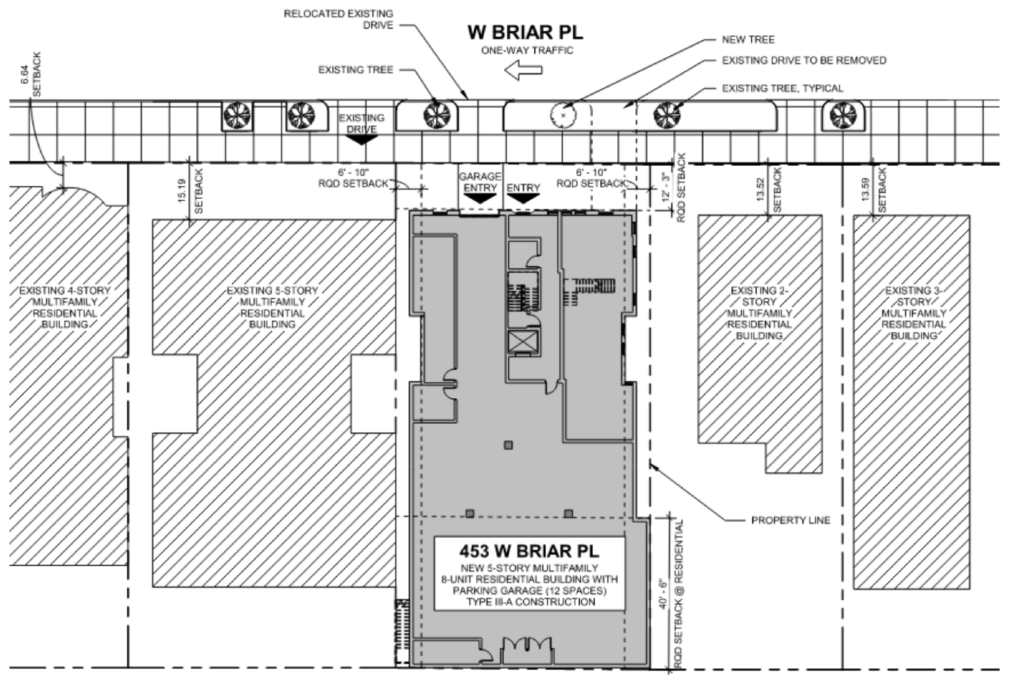
Site plan of 455 W Briar Place by SGW Architecture
Rising six stories and 82 feet in height, the project will merge two city lots and be slightly set back from the adjacent buildings. The ground floor will be anchored by a seven-bicycle and 12-vehicle parking garage, accessed via a relocated curb-cut on the west end of the site. A small residential lobby and the bottom floor of a duplex unit with its own door will round out the first floor, complemented by updated landscaping and two new trees.
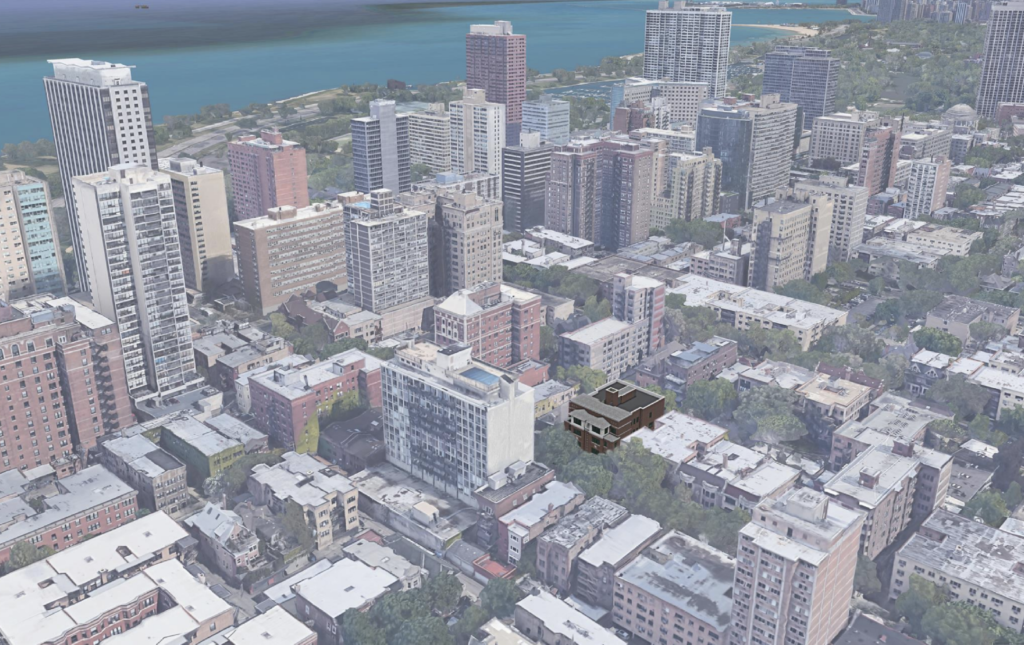
Site context rendering of 455 W Briar Place by SGW Architecture
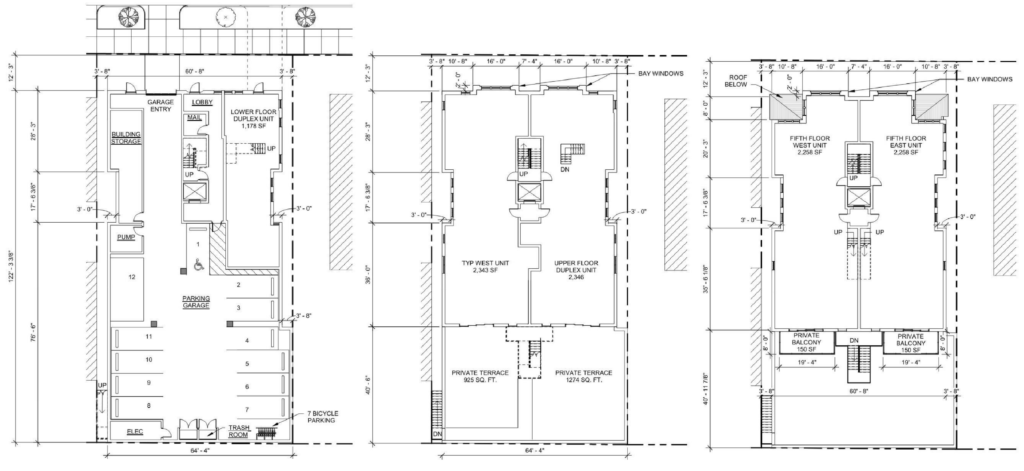
Ground (left) – second (center) – fifth (right) floor plans by SGW Architecture
Overall the 30,400-square-foot project will contain eight-residential units ranging from 2,300 to 4,000 square feet, with all residences having access to a private balcony or terrace in varying sizes depending on the floor. The building facade received the majority of the changes shedding its previous mansard roof and decorative medallion exterior, now while still clad in brick it will feature two prominent bay windows that protrude up as the fifth floor setback with the last level clad in precast concrete.
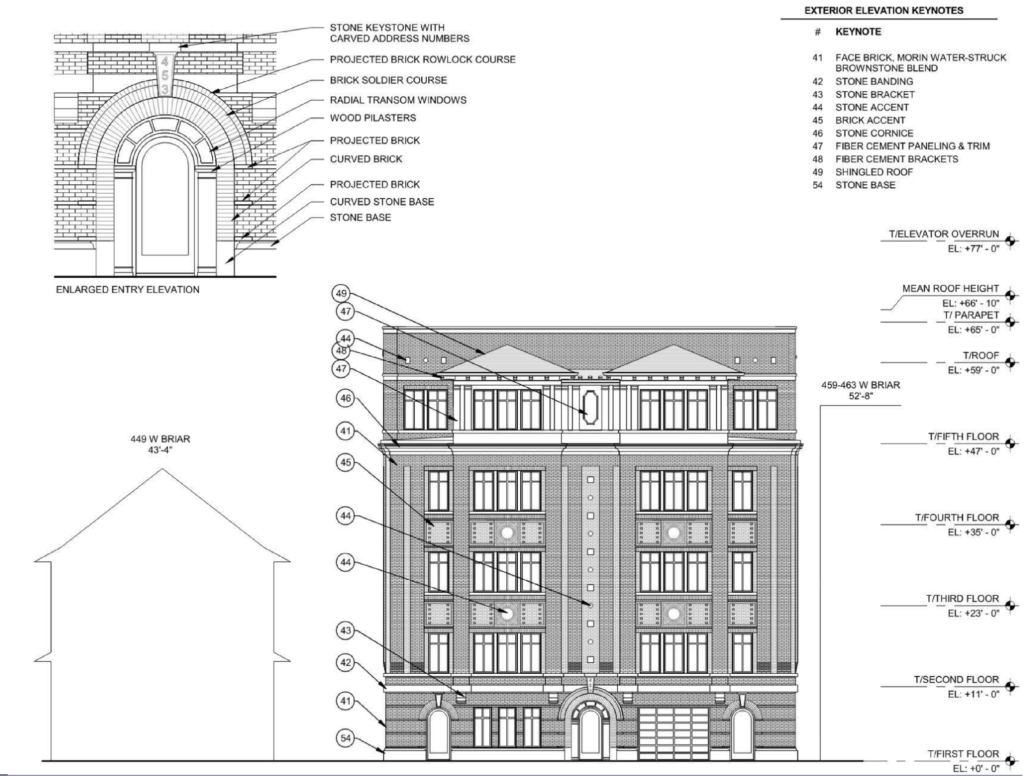
Elevation of 455 W Briar Place by SGW Architecture
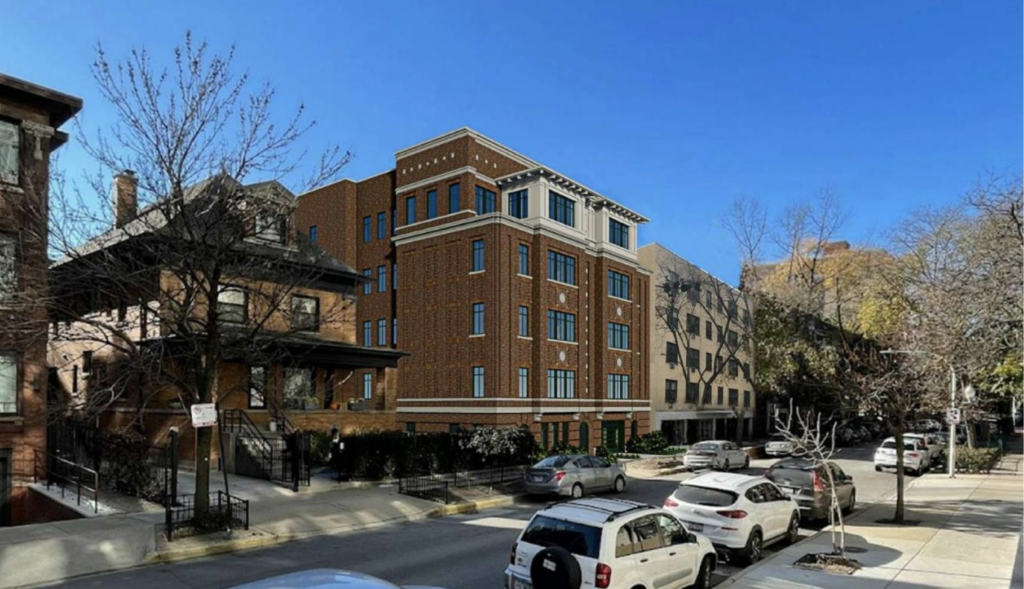
Rendering of 455 W Briar Place by SGW Architecture
Stone accents and rounded windows will still remain as the exterior looks to pull inspiration from typical Chicago residential buildings. The $3.5 million project has now collected all of the necessary city approvals required for construction and has applied for foundation permits, though no formal completion timeline has been revealed. The project is estimated to create 20 construction jobs and we can expect a roughly 12-month work period.
Subscribe to YIMBY’s daily e-mail
Follow YIMBYgram for real-time photo updates
Like YIMBY on Facebook
Follow YIMBY’s Twitter for the latest in YIMBYnews

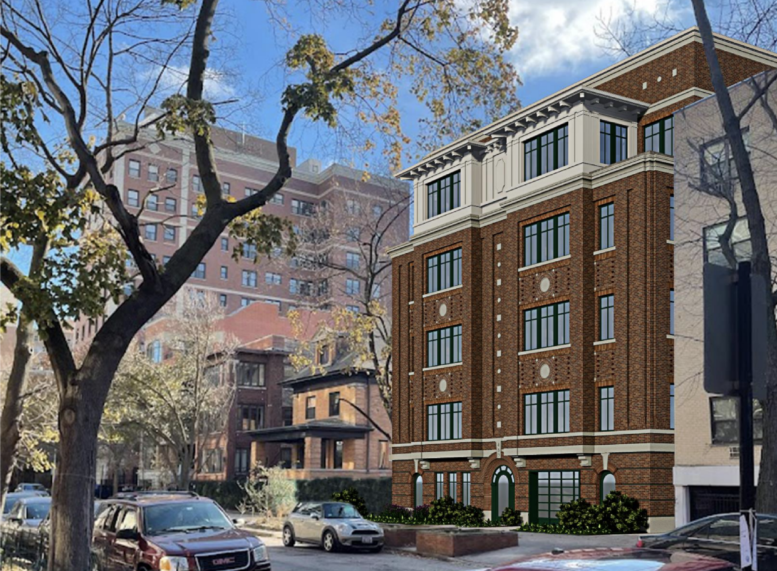
……….a notable design that does everything to fit in appropriately to an architecturally rich neighborhood.
Wow the redesign looks even better than the first iteration. I guess we really can still make nice buildings.
we? give credit where credit is due….not all of we can make nice buildings!
“we” as in the denizen collective of Chicago (developers, architects, citizens in the wards, alderpeople, etc.). Way to get stuck in the weeds…
There are architects in Chicago and elsewhere that would design an appropriate building and would never be stuck in the weeds because it is just what they do, and I expect there are clients who want to commission
good and urbanistic and contextual buildings because it’s the right thing
to do.
Definitely an improvement but still not thrilled that two old homes are being demolished when there’s nearby surface parking lots behind stores on Broadway, including one within a 5 min walk behind The Bagel cafe. Let’s focus on those before tearing anything down.
….I ate at the Bagel cafe in August because I could park in that lot. Otherwise, it’s always a madhouse with not enough parking in that busy neighborhood. It doesn’t make sense to suggest removing all parking and add more density to the neighborhood.
Lol… congrats on your patronage to the cafe one time in the last 9 months because you could find a parking spot. Imagine if more residents lived nearby and were able to sustain the business a few times a week.
I was in from NYC – drove downtown to see Grandparents. Needed to park nearby. Real life conditions that require real life answers. I live in NYC and walk/subway/bus every day. I get it. That doesn’t mean there should not be parking places when/if needed to also help businesses thrive. Businesses thrived for years in Chicago with less density. I am a big fan of the density, and smart and attractive construction. It’s not either or to have a healthy city. Now, let’s get onto apartment buildings with windowless bedrooms!
Ok you convinced me we should keep the surface parking lot for your convenience when you come on your yearly trip to visit grandma & grandpa
Jordan, you haven’t convinced me that there would be a healthier street life without any parking. As said, I live in dense Manhattan, so I get it, but Chicago and it’s Metropolitan area is still car-centric and while I don’t subscribe to that as my lifestyle, it’s a reality. Just to say “build on every lot” isn’t the absolute answer. Your snarkiness noted.
Without any parking? Look on Google maps, street parking takes up ~60% of the land on one-way streets and 30-40% of Broadway in this area, not to mention the various residential and commercial parking garages. But please, as an infrequent visitor (from NYC no less!), please tell me more about how much we need parking.