Facade installation is now wrapping up for The Reed at Southbank, a 41-story residential building located at 234 W Polk Street in South Loop. Developed by Lendlease, the 447-foot tower is part of the larger four-building masterplan known as “Southbank”, which was split off from CMK’s planned Riverline development to the south. The Southbank plans also include an extended Riverwalk and a small urban park at its center.
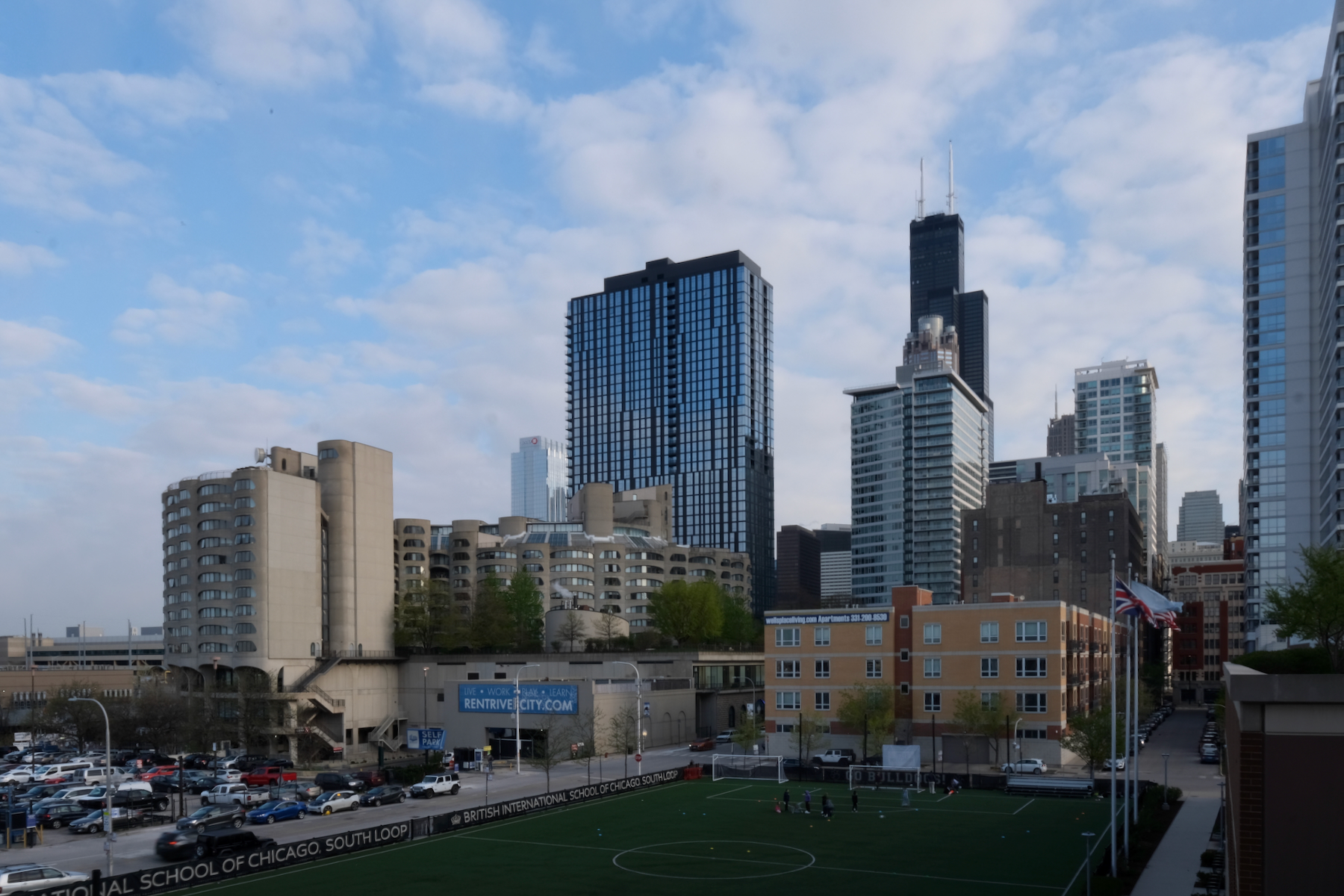
The Reed. Photo by Jack Crawford
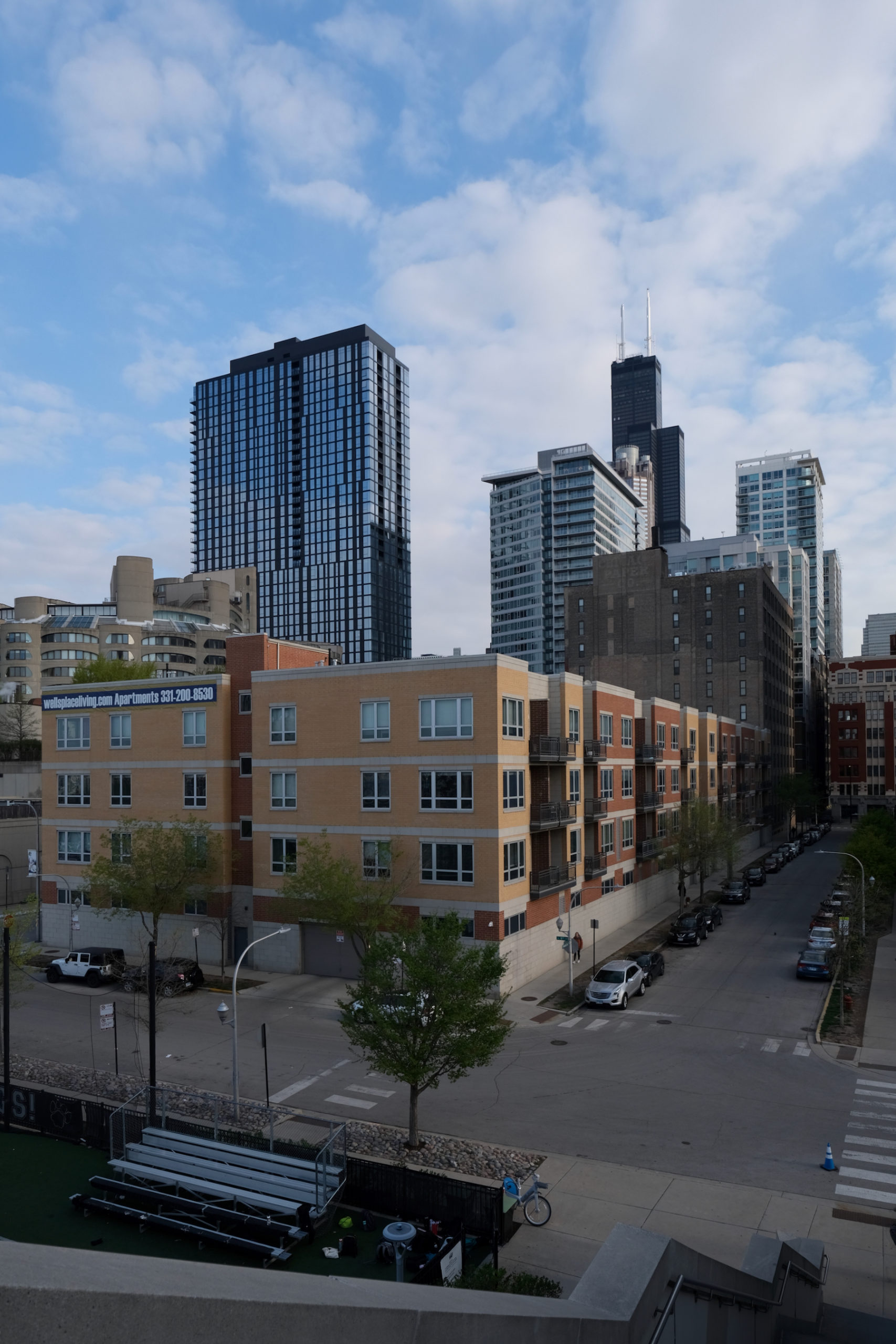
The Reed. Photo by Jack Crawford
The Reed is the second installation at Southbank, following The Cooper located just to the east. The 440 residences in the new tower will comprise of a combination of for-rent and for-sale units. There will be 224 apartments on the ninth through the 22nd floors and 216 condominiums on the remaining levels. All units feature a modern industrial chic design with exposed concrete finishes, metal accents, wood plank flooring, and floor-to-ceiling windows.
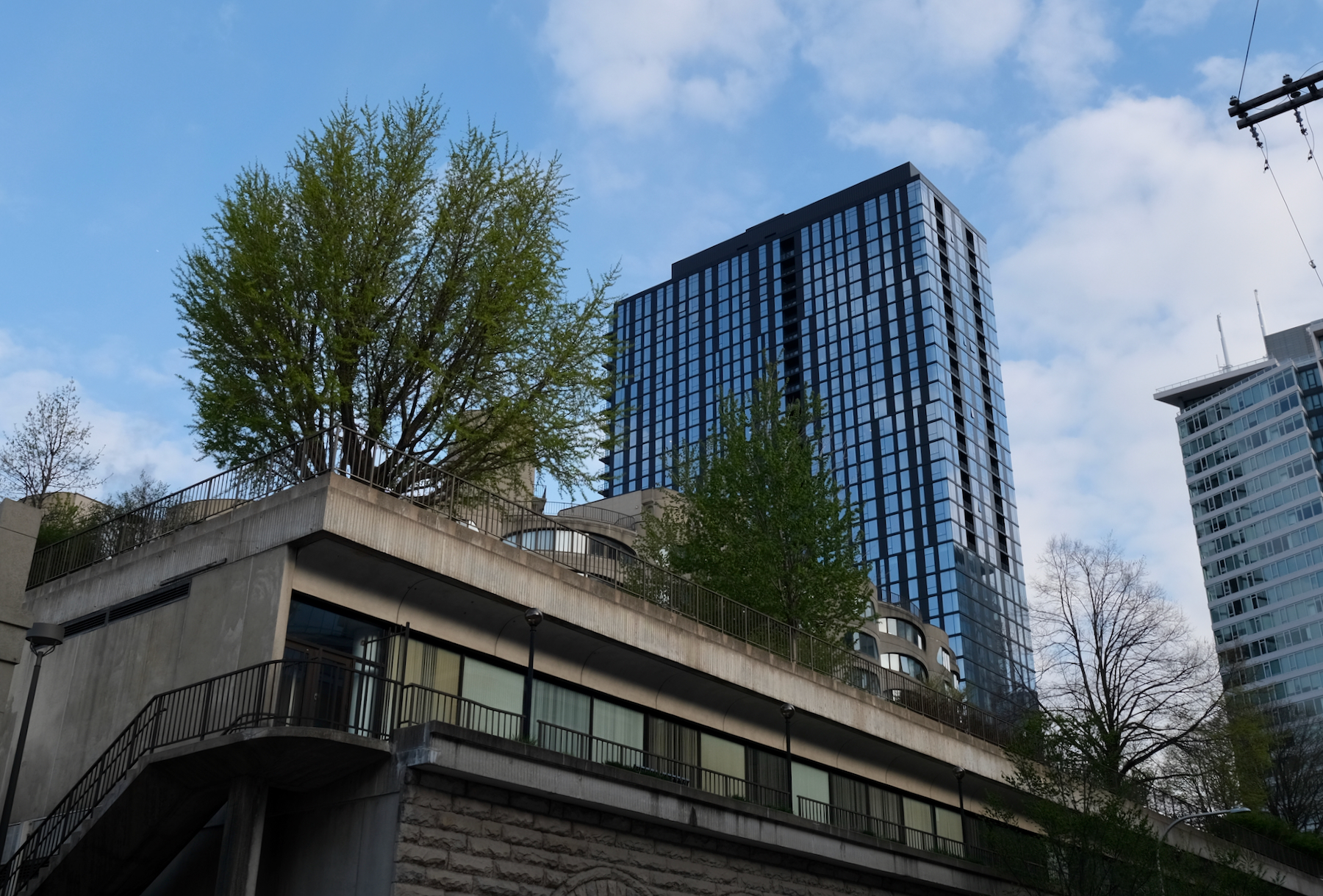
The Reed. Photo by Jack Crawford
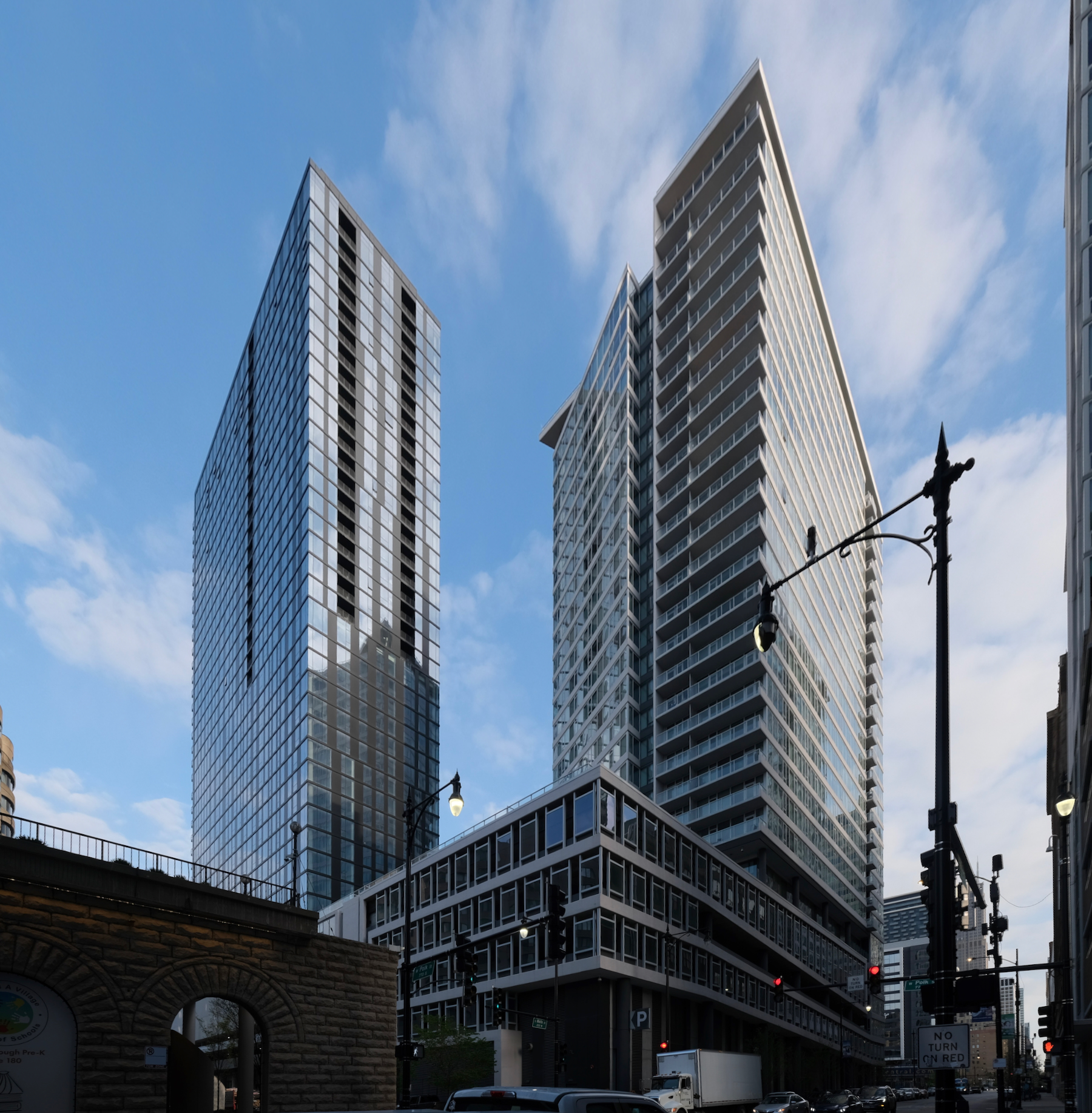
The Reed (left). Photo by Jack Crawford
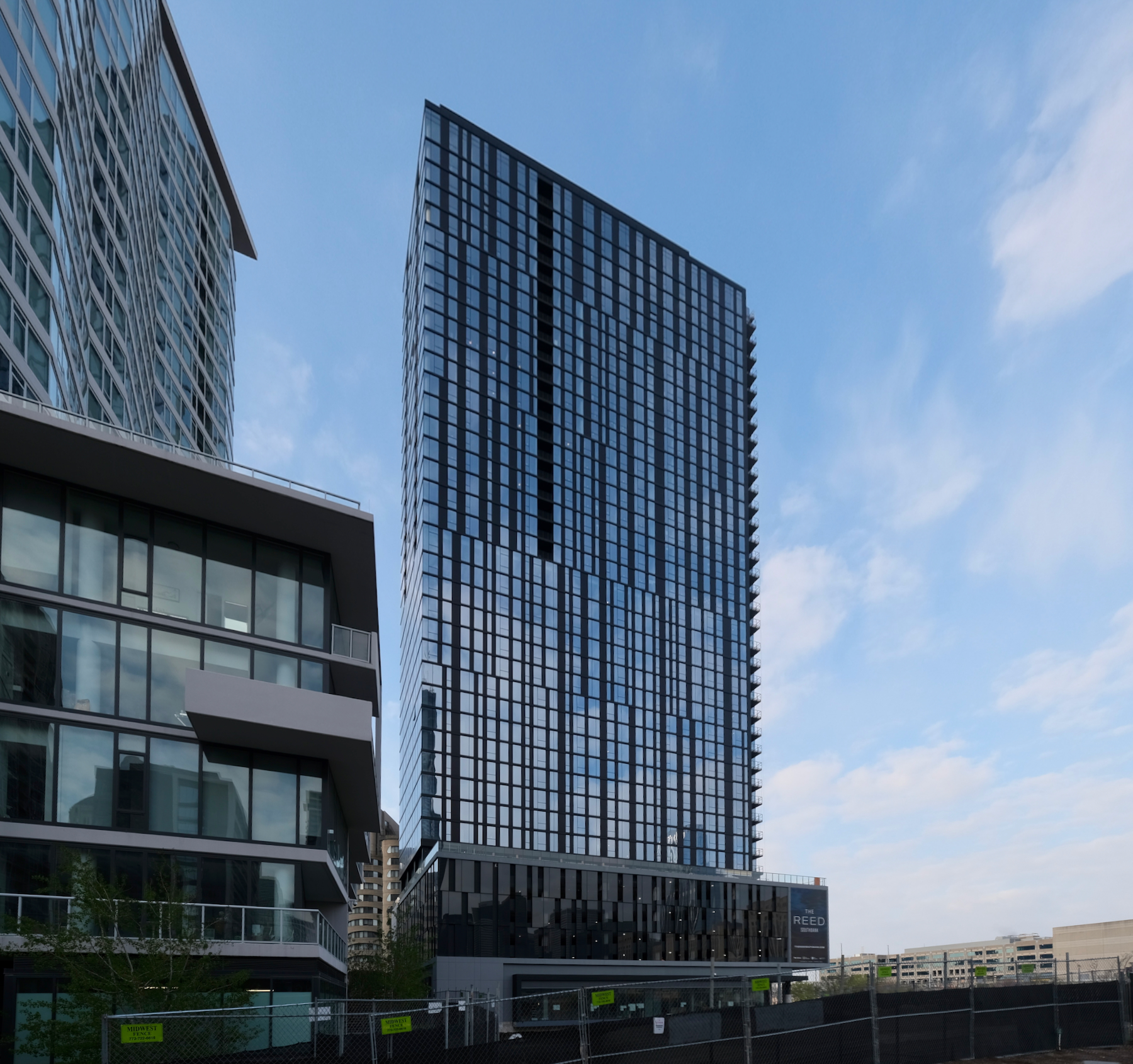
The Reed. Photo by Jack Crawford
Condominiums, priced between $400,000 and $1.4 million, are equipped with 3/4″ quartz countertops, Hansgrohe faucets, flat-panel European cabinetry, and high-quality Bosch and Whirlpool appliances. Bathrooms include walk-in showers, large tiling, integrated vanities, and chrome or black finishes.
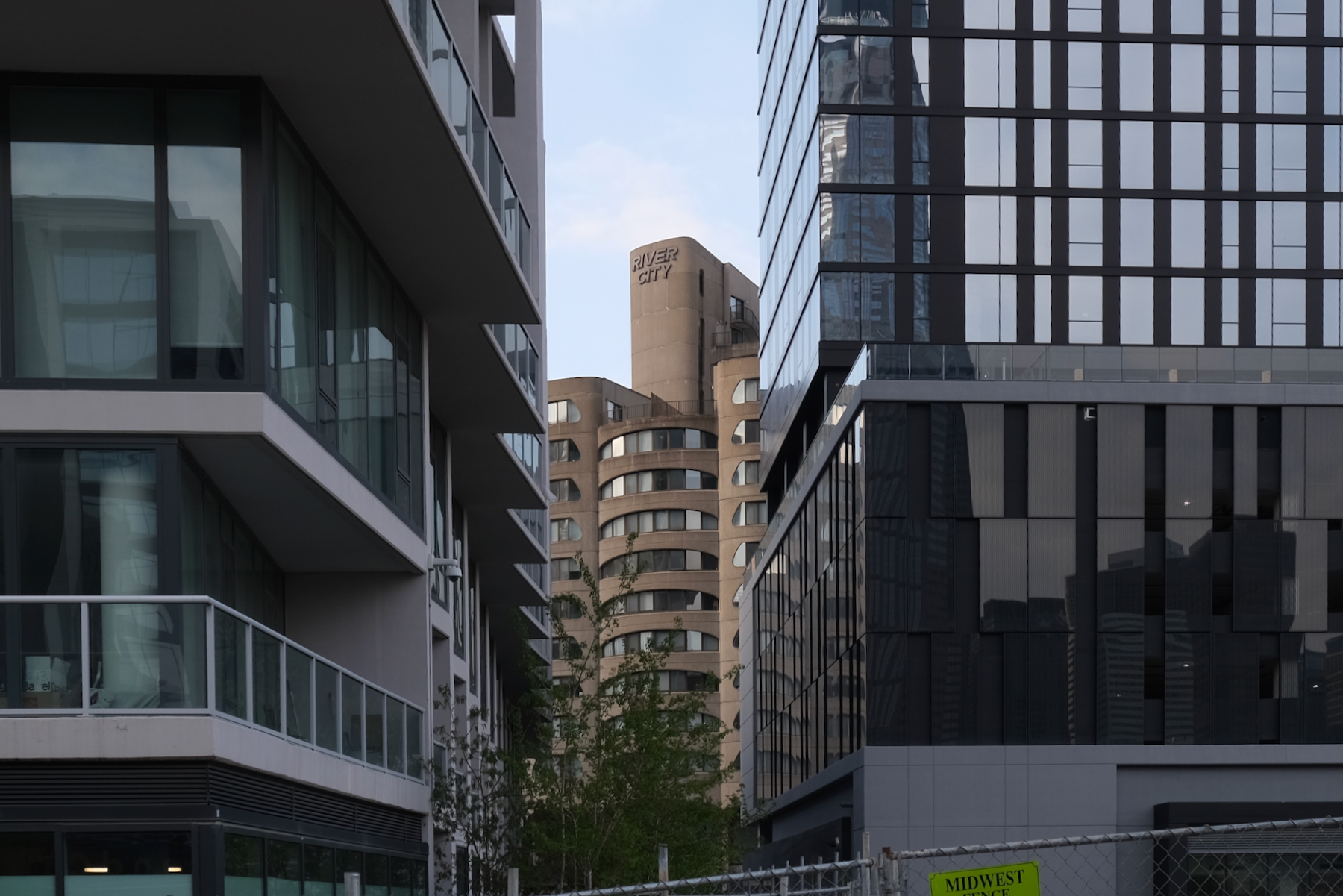
The Reed (right). Photo by Jack Crawford
The Reed also comes with amenities such as a 15,000-square-foot outdoor amenity deck on top of the podium, which includes a pool, patio, fire pits, grass tanning hills, and outdoor yoga. The same level features a fitness center, co-working area, and demonstration kitchen. Additionally, a spacious double-height lobby with various seating alcoves is available, along with a separate amenity deck designated for condominium owners.
The Reed’s facade, designed by Perkins + Will, showcases a combination of glass and dark metal in offset patterns. The west side of the building features a higher glass-to-metal ratio to maximize river views. This visually bold design creates a strong presence not only from the river but also from various view corridors, such as the Franklin Street canyon looking south.
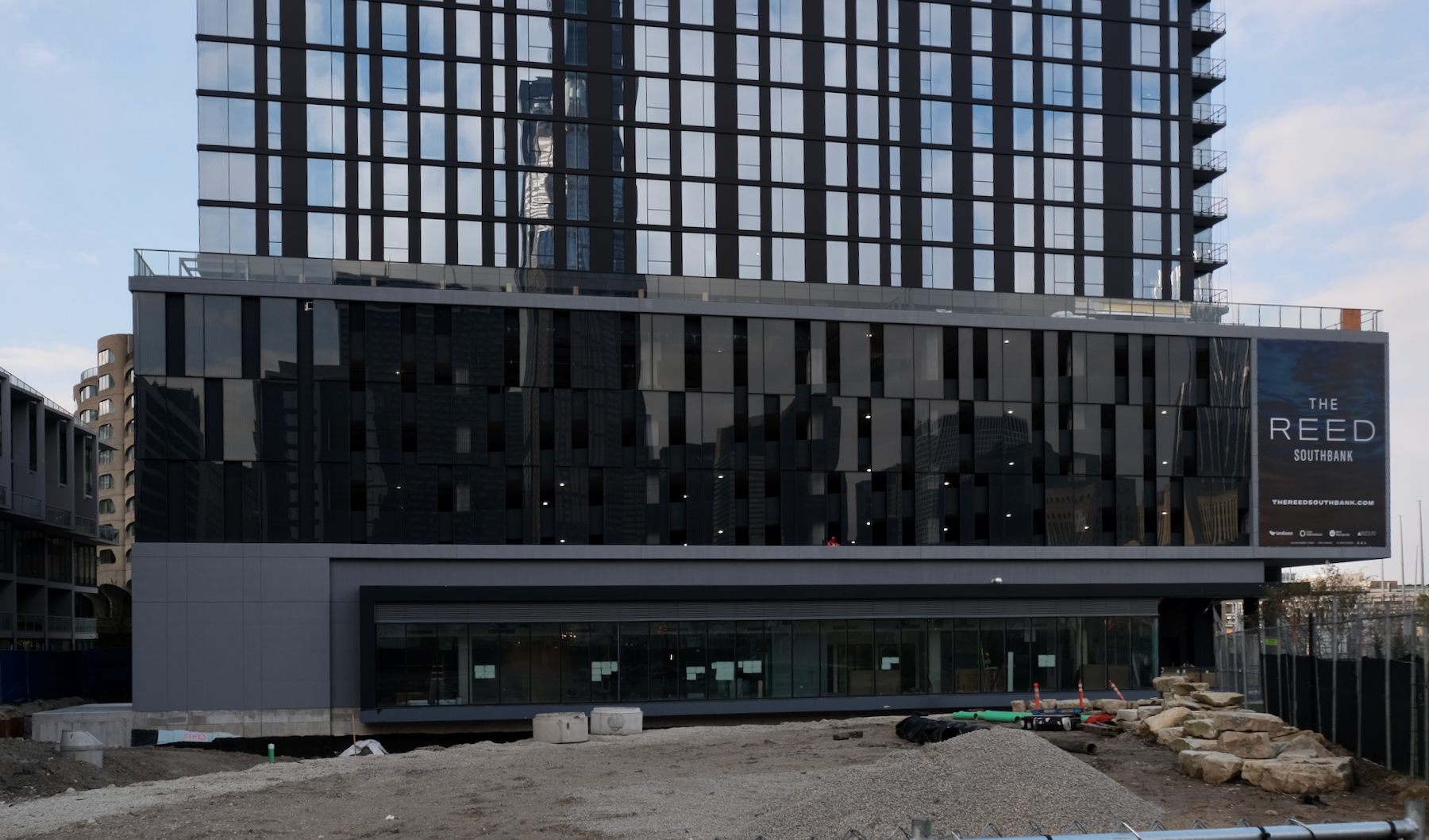
The Reed. Photo by Jack Crawford
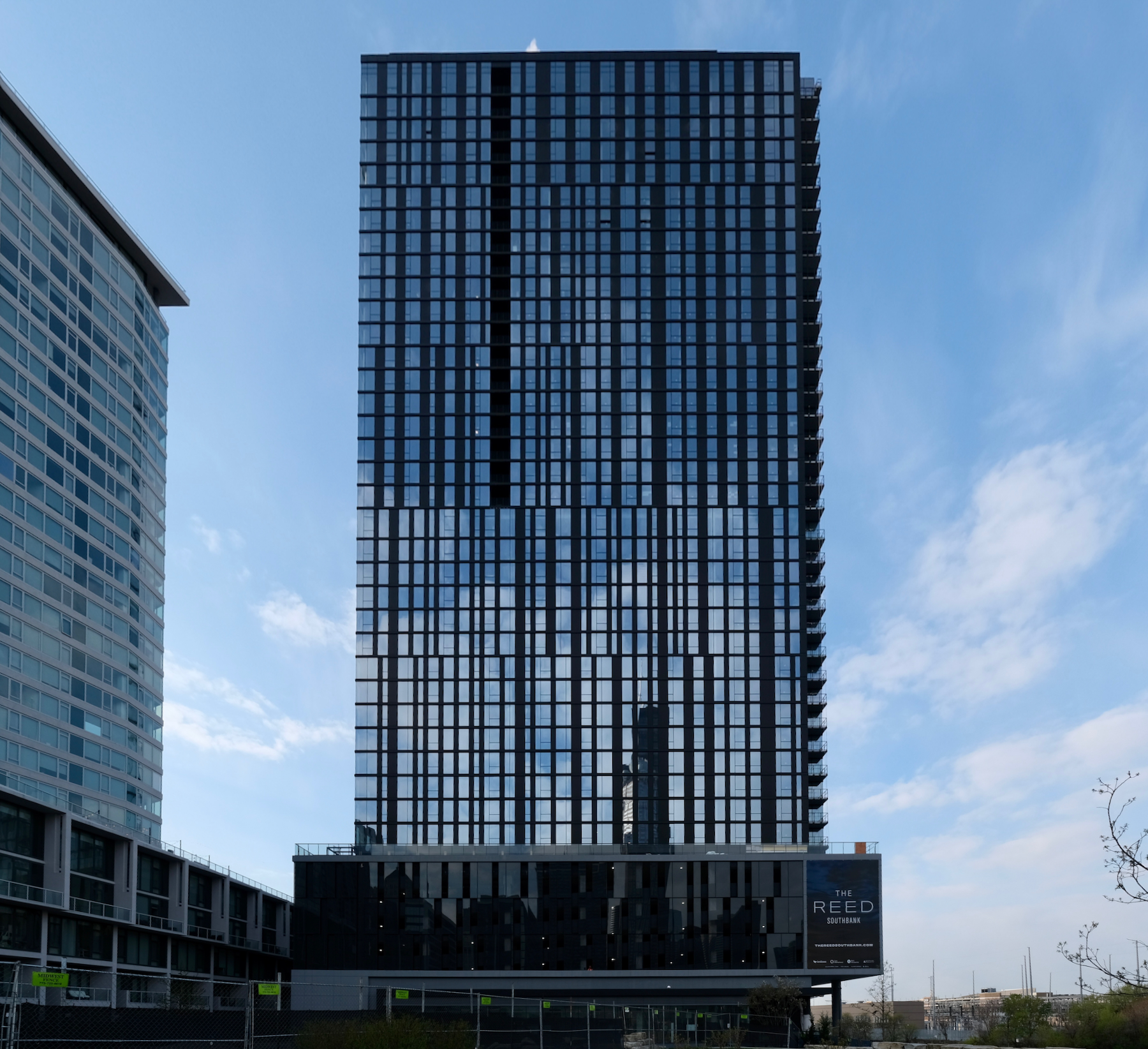
The Reed. Photo by Jack Crawford
The Reed provides on-site parking with 300 spaces within the podium’s garage and is conveniently located near various public transportation options. Divvy Bike stations, CTA L service for both the Red and Blue Lines within a seven-minute walk, and numerous bus stops are easily accessible. Additionally, Amtrak and Metra services can be reached within a 15-minute walk to Union station.
Lendlease serves as both the developer and general contractor for the project. With a reported cost of $137 million, construction on The Reed has now been completed. Details on the timeline for the remaining Southbank stages have not yet been disclosed.
Subscribe to YIMBY’s daily e-mail
Follow YIMBYgram for real-time photo updates
Like YIMBY on Facebook
Follow YIMBY’s Twitter for the latest in YIMBYnews

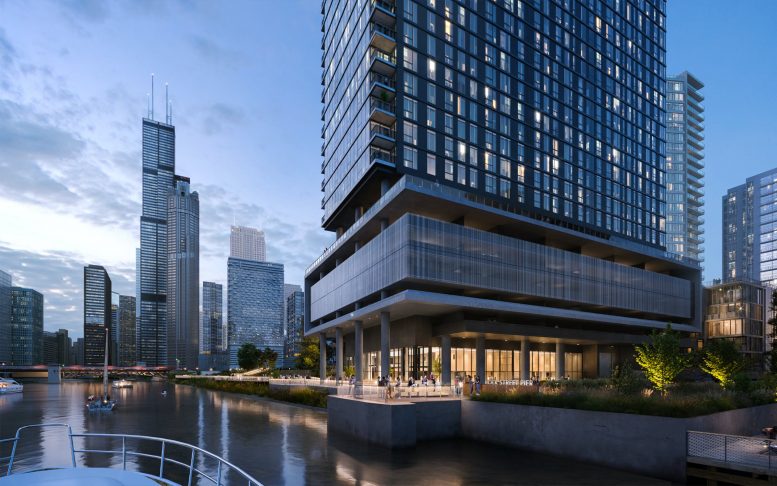
Really great development for the Printer’s Row / South Loop area. Unfortunate that not much interest is found in this area yet. Hopefully that will change with more development like this.
I am really interested to see if they go through with fulfilling the rest of the Southbank Project. I always imagined how cool it would be for the Riverwalk to extend this far into the South Loop. Especially whenever The 78 gets more built out, there should be no reason to have more development and extend the Riverwalk down here.
IIRC the riverwalk extension was planned for the area of The 78. Not sure about the details of how that connects to the South Riverwalk though.
I would like to know more info