The Chicago Plan Commission has approved a new residential development at 438 W Saint James Place in Lincoln Park. Located just west of the intersection with N Lakeview Avenue near Lincoln Park and the lake, the new project will replace an existing stone-clad two-flat and hug the adjacent 13-story mid-rise. The unique proposal come to us from developer St. James Interest, LLC and is one of the two developments presented for Lincoln Park this month, bringing more density to the neighborhood which has seen plenty of population growth without much housing built.
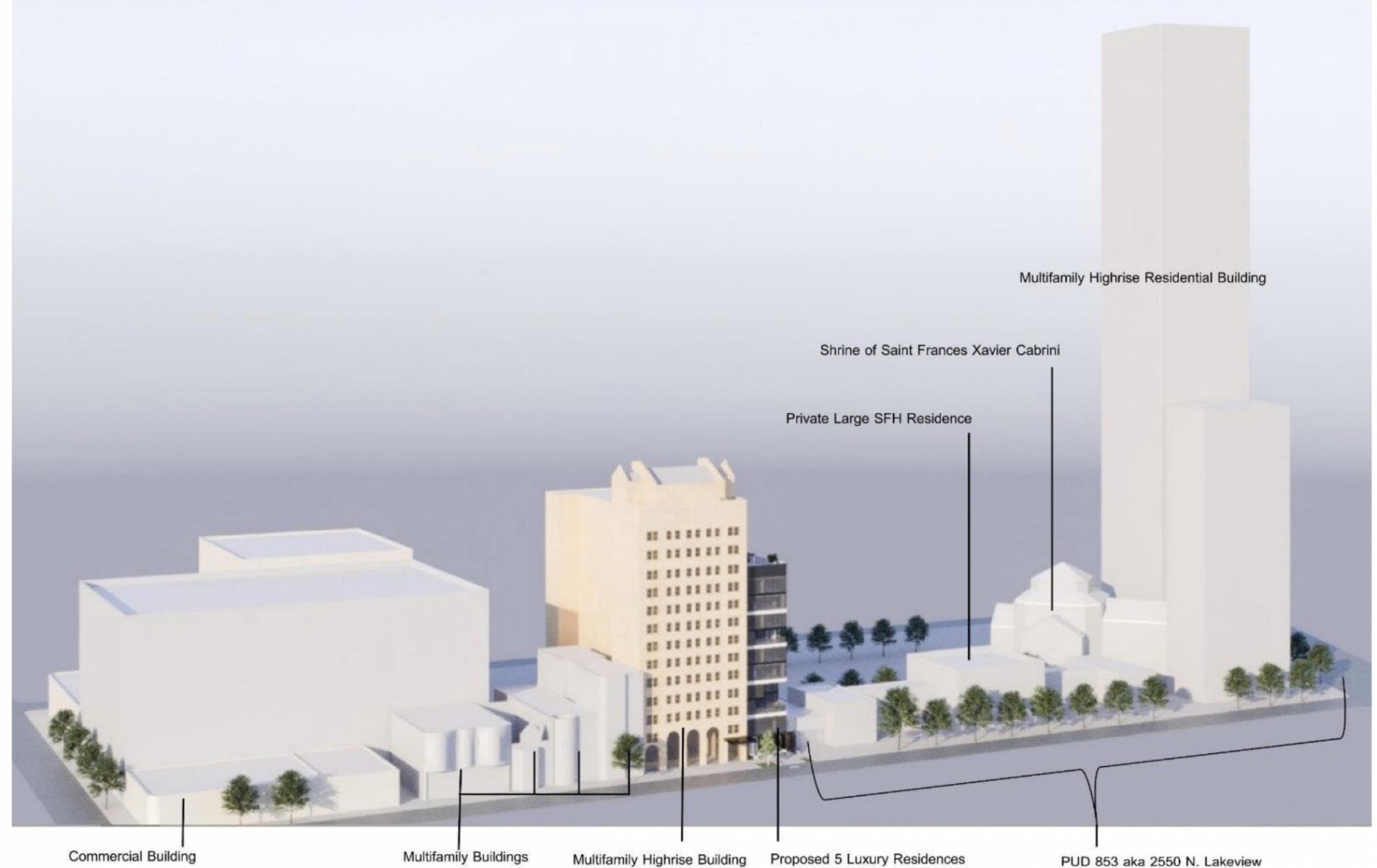
Contextual rendering of 438 W Saint James Place. Rendering by Hirsch MPG
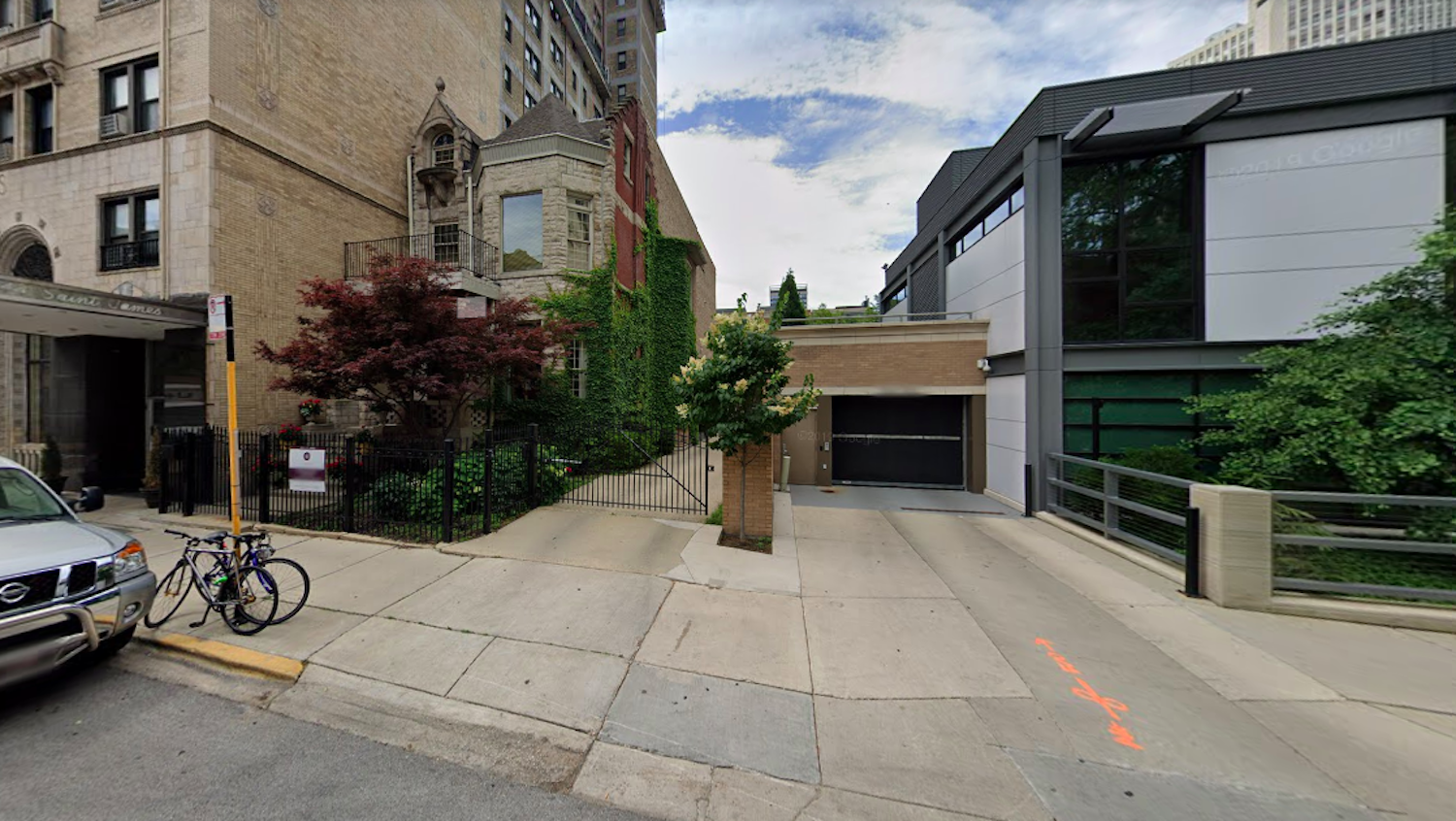
438 W Saint James Place In Lincoln Park via Google Maps
Rising 10 stories and roughly 123 feet tall to the top of its elevator core, the project will deliver five residential units made up of one three-bedroom unit on the second floor, and four five-bedroom duplexes above. All of the for-sale condominiums will offer large terraces alternating as they rise facing south, east, and north as well as large kitchens, dens, and a separate family room that could be converted into an additional bedroom. All residents will also have access to a wrap-around rooftop wood-clad deck with a small indoor amenity space and covered patio.
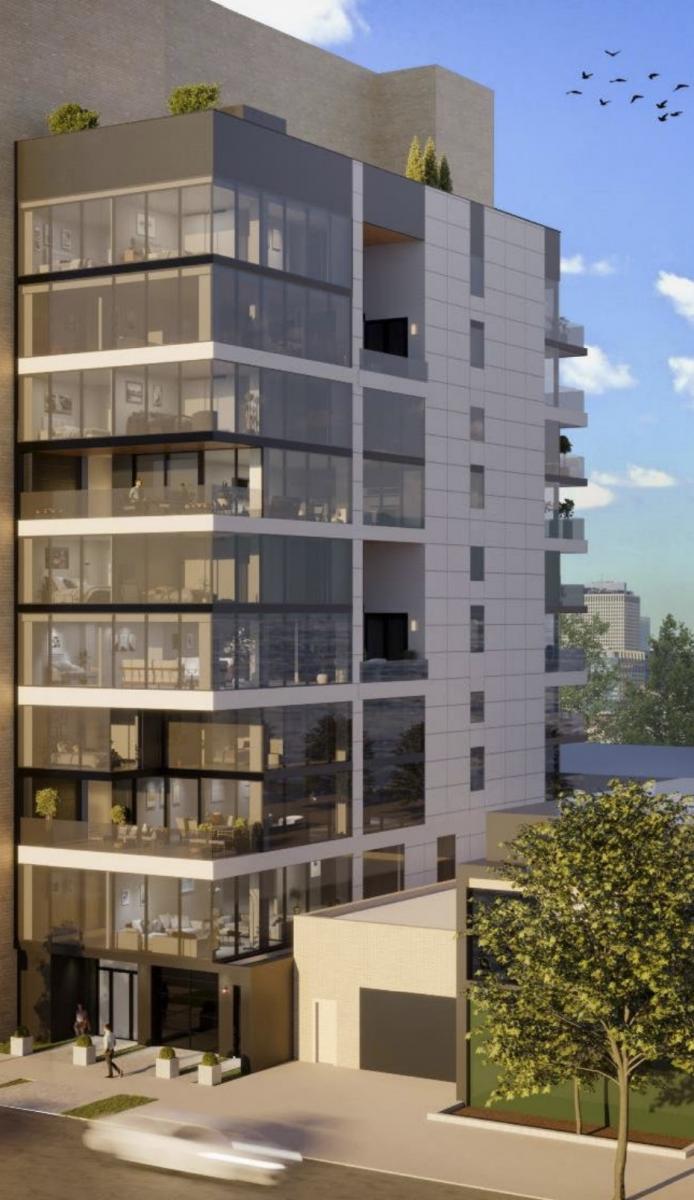
438 W Saint James Place. Rendering by Hirsch MPG
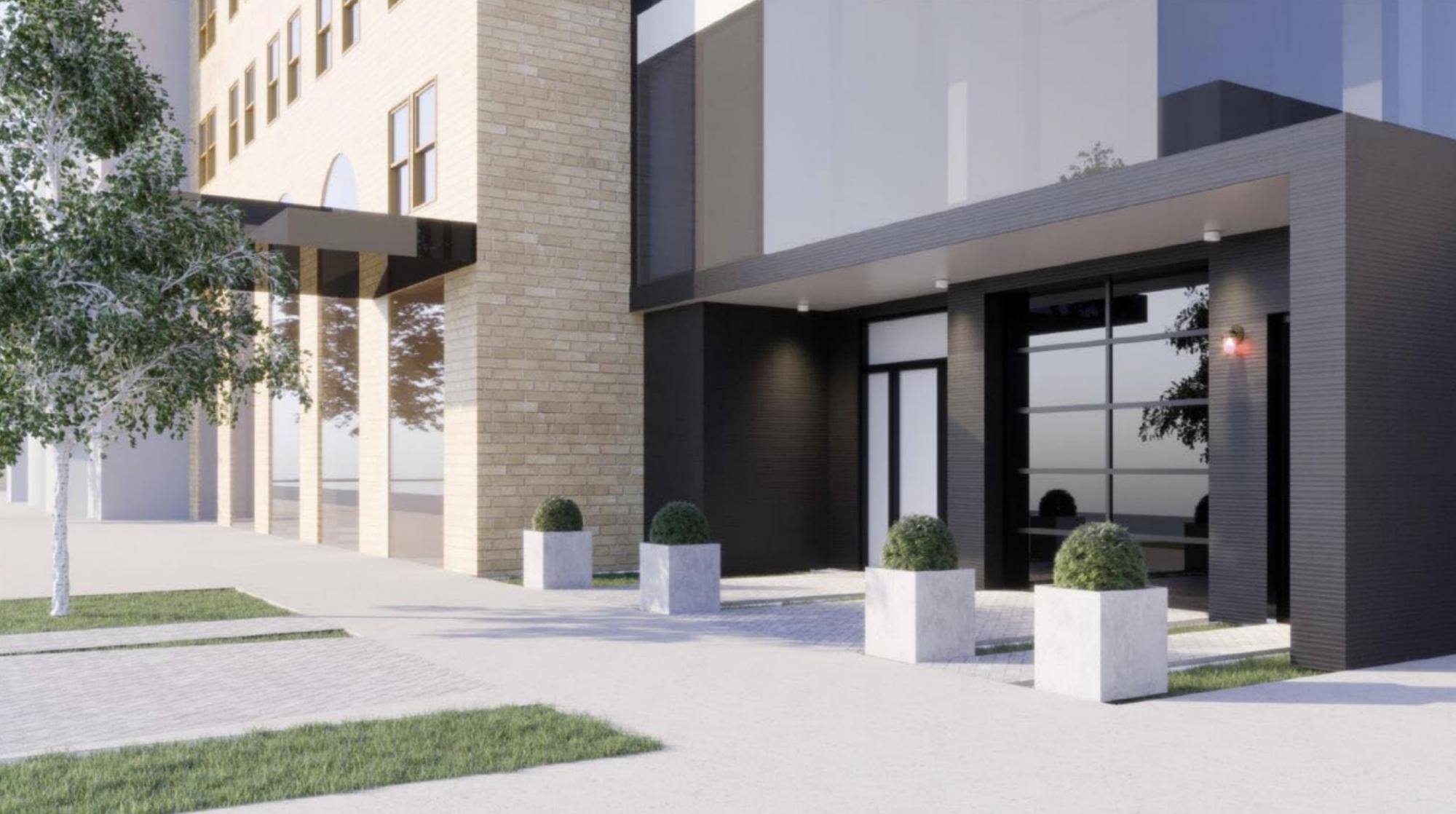
438 W Saint James Place. Rendering by Hirsch MPG
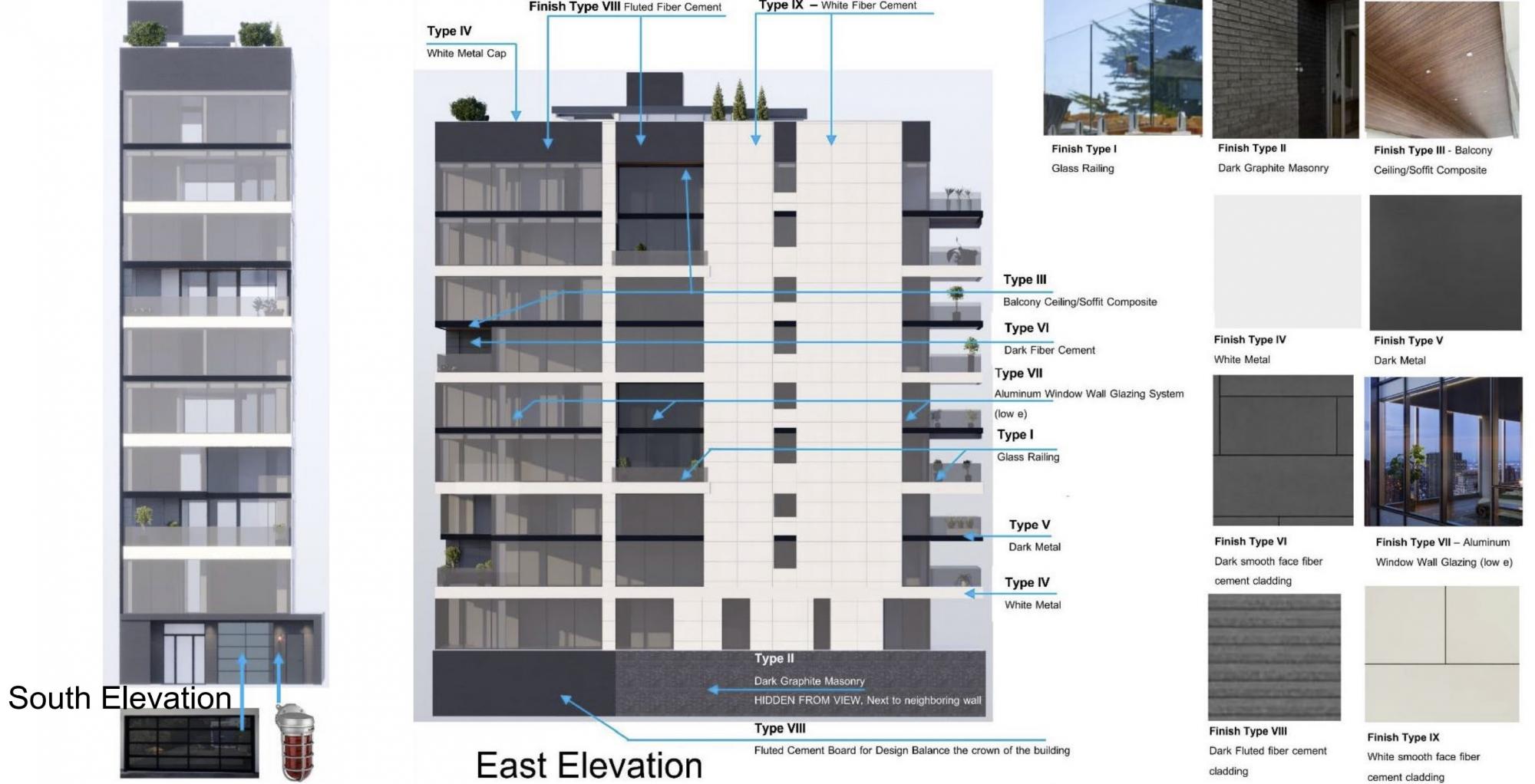
438 W Saint James Place. Elevations by Hirsch MPG
The 33-foot-wide site creates new challenges for the developers to include everything necessary, with the project offering five vehicle parking spaces of which two will be parallel parking along with five bicycle parking spaces. These will be accessed by a new curb-cut and rolling door with a heated driveway and front sidewalk, landscaped with new trees and other small shrubs. The structure itself will be clad in dark fiber cement, white and black metal panels, and plenty of glass intersected with large bands between each of the duplex units.
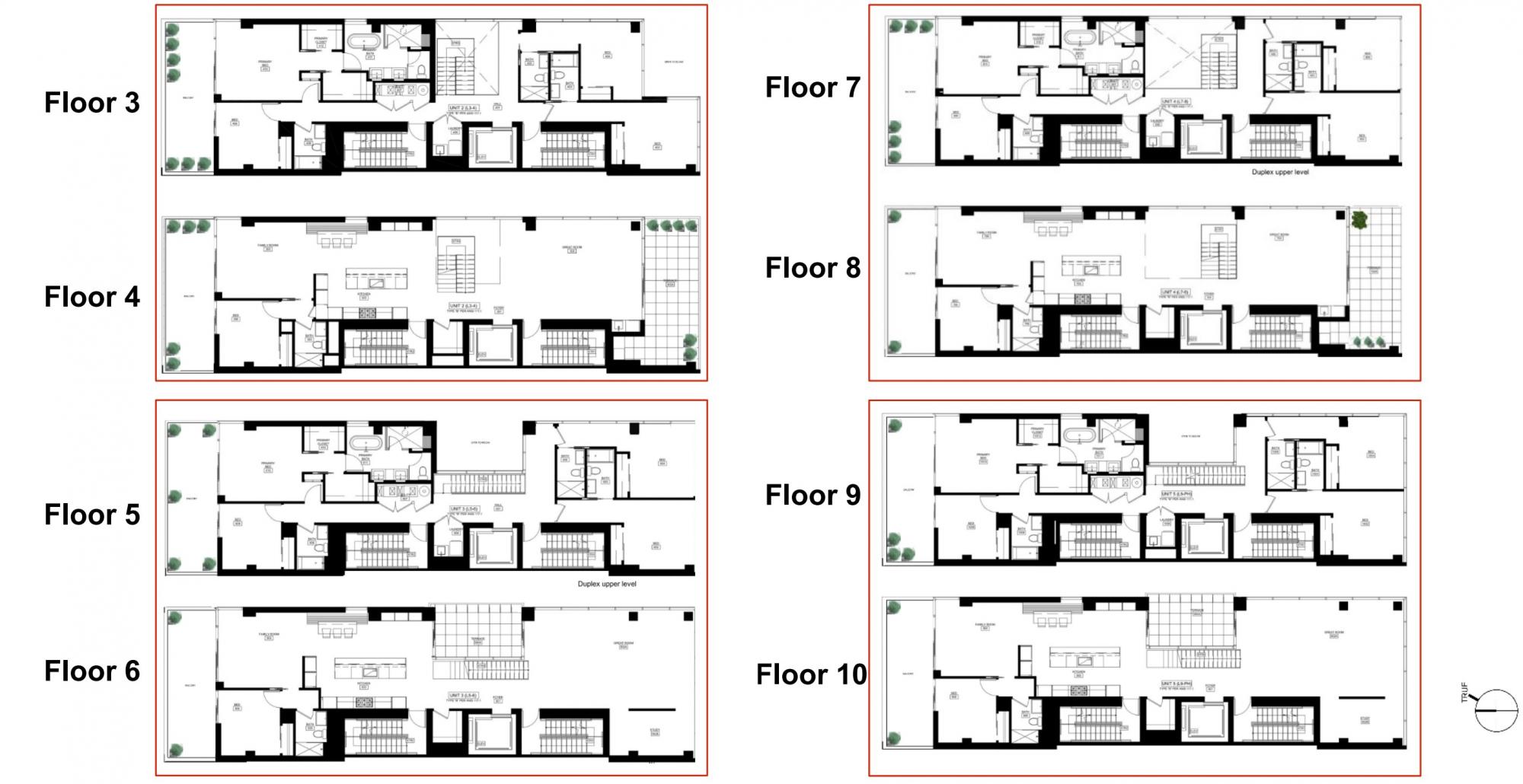
438 W Saint James Place. Floor plans by Hirsch MPG
Although parking is included, future residents will have access to various transit options including bus service for CTA Routes 22 and 36 via a five-minute walk, and CTA Red, Brown, and Purple Lines at the Fullerton station via a 15-minute walk. The $7.5 million project will create roughly 60 construction jobs and three permanent positions and will need to gain City Council approval next, however the developer hopes to break ground in July with an estimated completion date of September 2023 with move-ins soon after.
Subscribe to YIMBY’s daily e-mail
Follow YIMBYgram for real-time photo updates
Like YIMBY on Facebook
Follow YIMBY’s Twitter for the latest in YIMBYnews

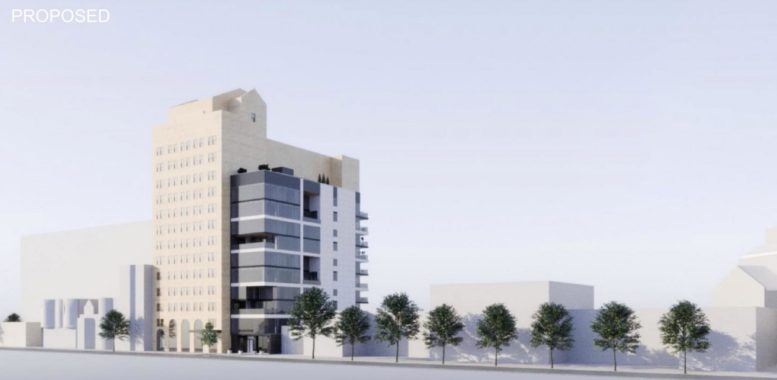
Shame they tore down a vintage mansion for this crap design
Many years age–while attending law school in the early 70’s–I lived in the building this new development will snuggle up next too. I’m not suffering that the mansion next door was torn down, those can become an eyesore, and new building with an early 21st postmodern design replacing a 19th, early 20th century Vicotorian is hardly the end of the world. I learned about the concept of land rent back in law school. so 5 condom, well over a million or 2 million apiece is greater ROI on land rent. The snuggle next to that old hotel (it was pretty olf when i live there) is archtecturally interesting.
This was painfully nonsensical to read.
glad to see added density to the neighborhood
Really great density, reminds me of Jersey City!
The design is amaturish…..it’s an amazing site and, the building of a new structure could be an amazing opportunity. This proposal is mediocre at best.
The developer was unable to make this project economically feasible. They are planning to reduce the height to 5 floors and they are asking for a variance that would eliminate all setbacks, including 48 feet in the back. The buildings to the West all have setbacks, so that would be out of sync with the block. I’m supportive of developing empty lots and would like to see it come to fruition, but eliminating the rear setback would impact neighbors by reducing direct sunlight and airflow.