The Chicago Plan Commission has approved revised plans for the residential development at 438 W Saint James Place in Lincoln Park. Located west of the intersection with N Lakeview Avenue near the lakefront, the proposal will replace an existing two-flat and hug the adjacent 13-story mid-rise. Now after the original plans had already been approved mid-2022, developer St. James Interest, LLC has returned with an updated design from local-firm Hirsch MPG.

Site map of 438 W Saint James Place by Hirsch MPG
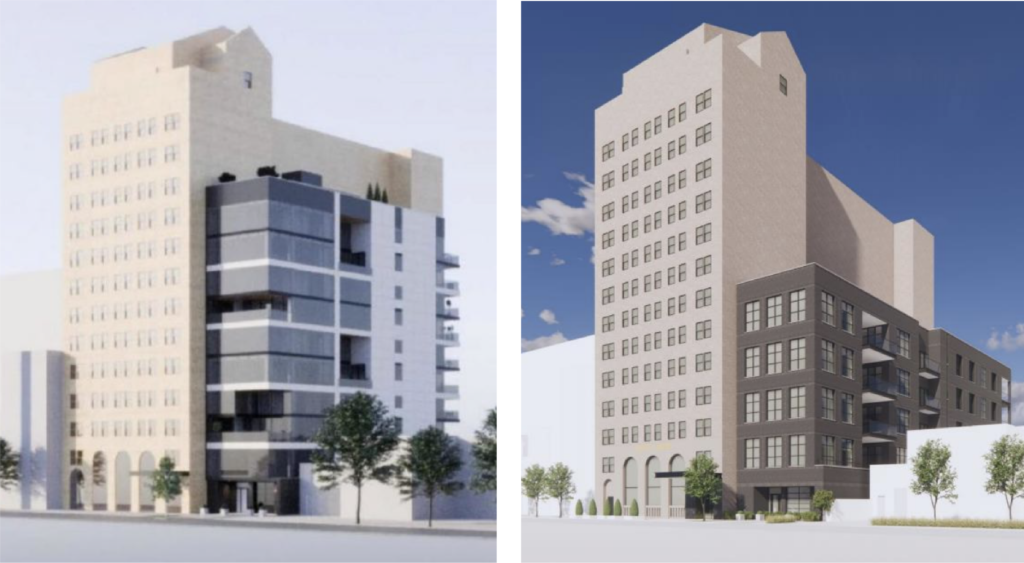
previous (left) – current (right) rendering of 438 W Saint James Place by Hirsch MPG
Originally expected to rise 10 stories and 123 feet tall with a glass and metal panel facade, the updated design now rises six stories and roughly 67 feet in height with one less residential unit. Previously expected to have five all duplex for-sale condominiums, it will now hold four full-floor units as the building stretches deeper into the site than before. All of the floor plans will feature four-bedrooms with an additional media room, three terraces, a large dine-in kitchen and more.
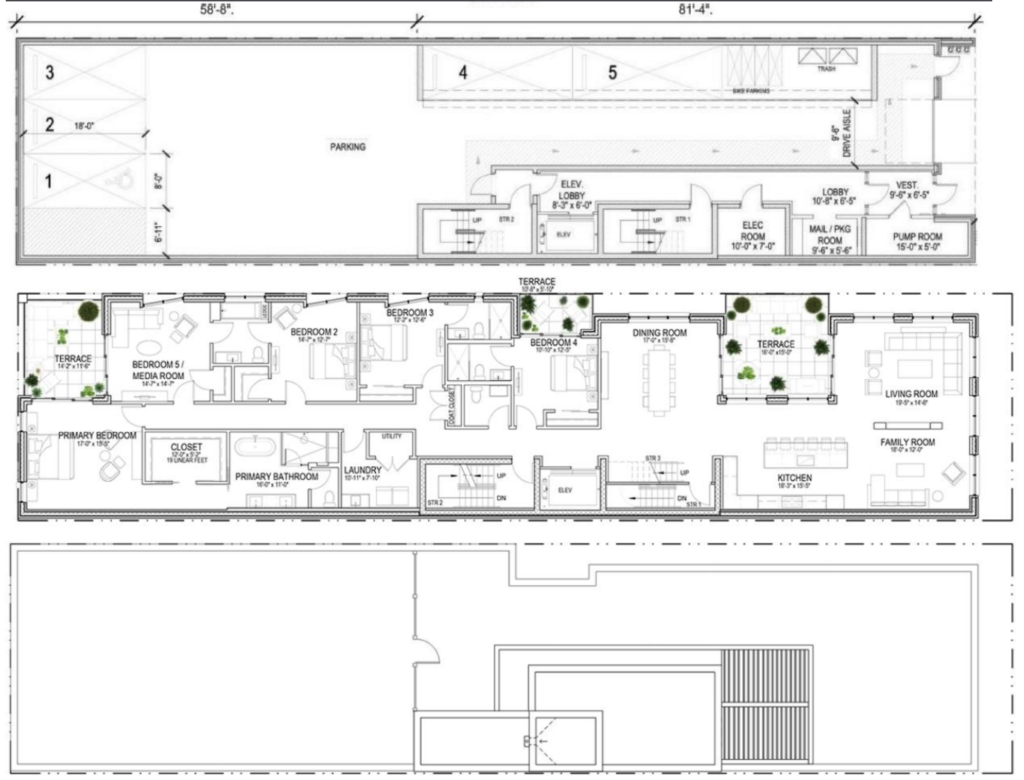
Ground (top) – Second (middle) – sixth (top) floor plans by Hirsch MPG
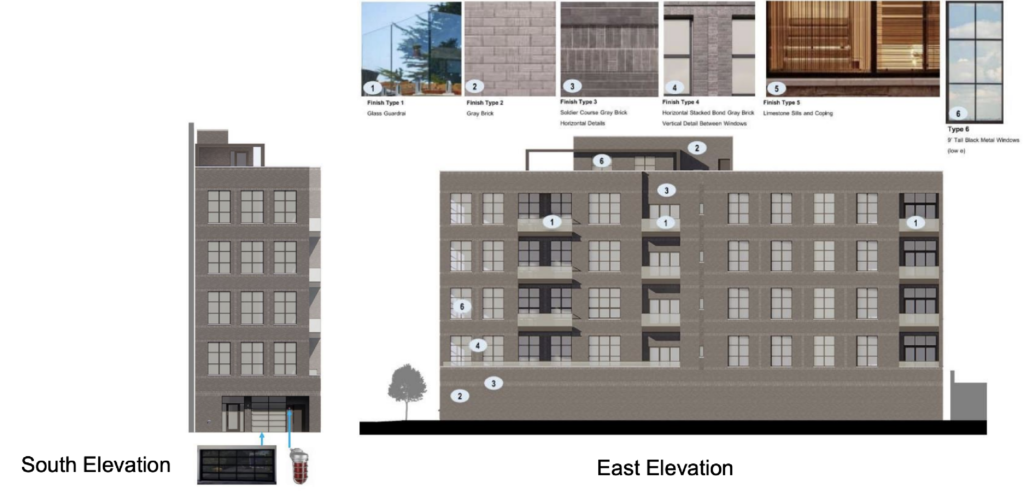
Elevations of 438 W Saint James Place by Hirsch MPG
As the floor plans were simplified and replicated on each floor, the building now has less inset patios and more of a uniform facade with punched windows on a grid with the aforementioned terraces also being inset. The structure itself will be now clad fully in gray brick with lighter bands running horizontally, the residents will also have access to a small rooftop deck and five-vehicle parking spaces on the ground floor via a new curb cut.
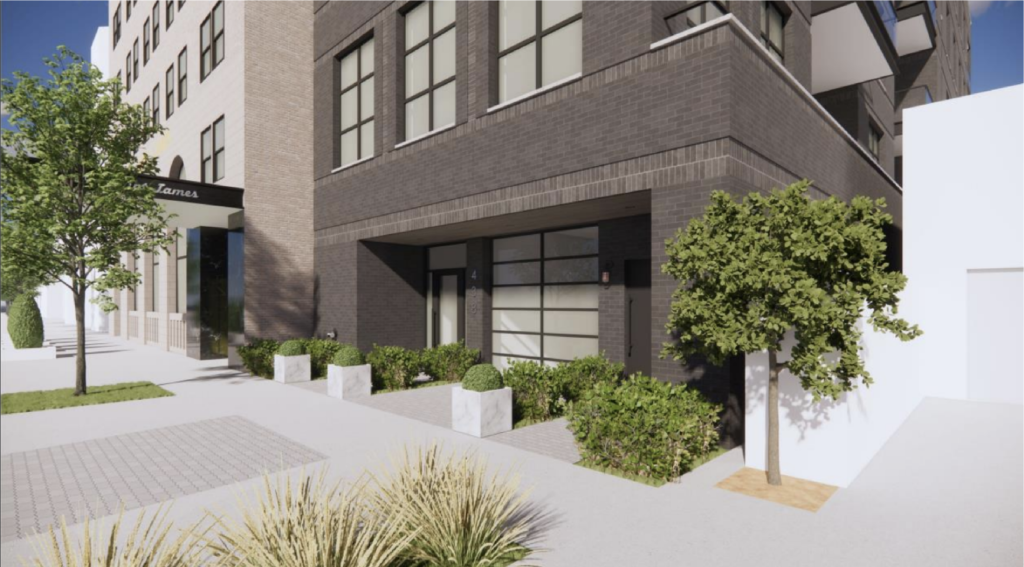
Rendering of 438 W Saint James Place by Hirsch MPG
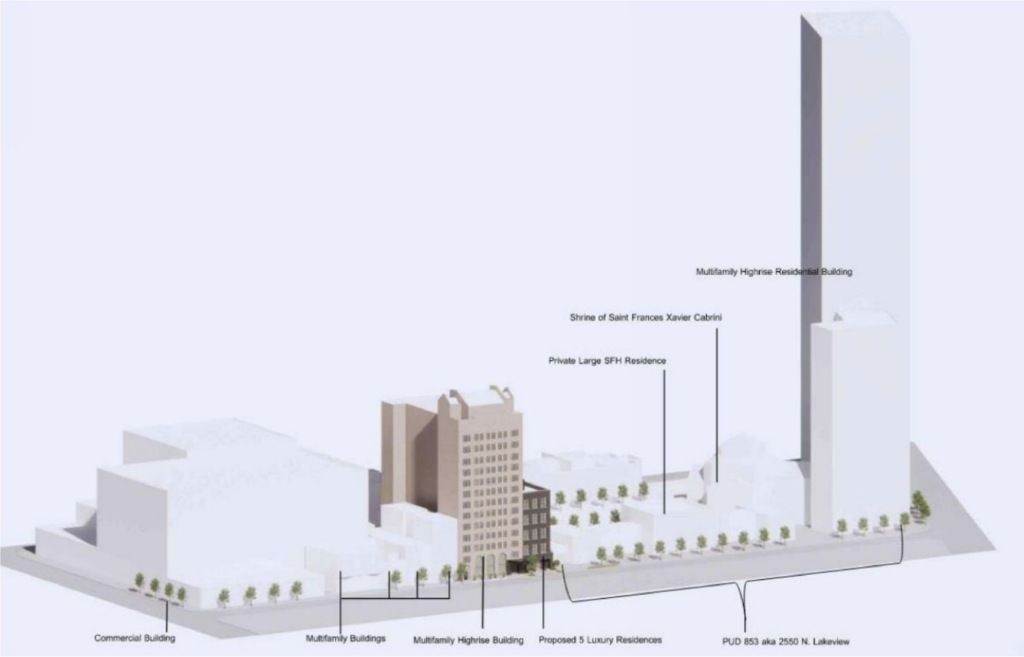
Site rendering of 438 W Saint James Place by Hirsch MPG
Future residents will have access to bus service for CTA Routes 22 and 36 within a five-minute walk as well as CTA Red, Brown, and Purple Lines at the Fullerton station via a 15-minute walk. The reduced size also cut the overall cost from the original $7.5 million to $5.5 million while creating 50 construction jobs. Per the application the developer hopes to start construction by the fall of 2023 with a spring 2025 completion date.
Subscribe to YIMBY’s daily e-mail
Follow YIMBYgram for real-time photo updates
Like YIMBY on Facebook
Follow YIMBY’s Twitter for the latest in YIMBYnews

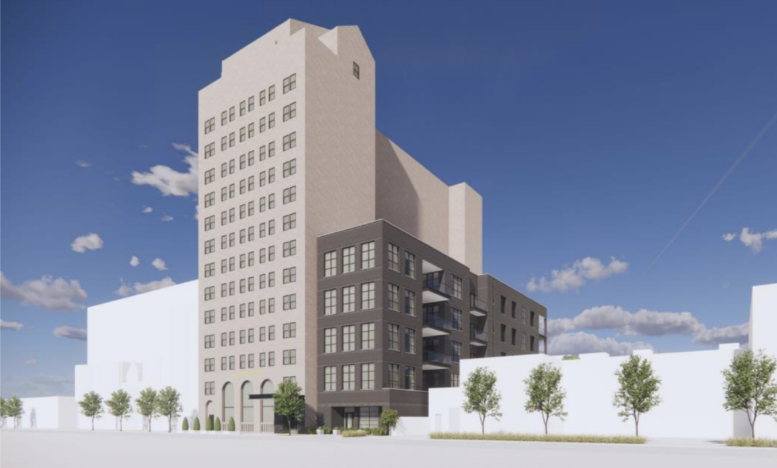
a little refinement to the architecture or some architecture, would make all the difference to a decent insert into the Lakeview landscape.
Looks terrible , return to original proposal .
I still can’t believe Lincoln Park allowed that beautiful grey stone to be demolished for this. They don’t care about their heritage at all
keep this design but at the height of the old proposal
I’m a lover of all things brick so this redesign really pleases me. Only issue is the height decrease /:
Both proposals are disappointing, and both because of deficient design: the first tried too hard, the second doesn’t try hard enough, or perhaps at all. In a an environment of predominantly brick and masonry buildings, the first entry deliberately flouted context but with a design insufficiently accomplished, on its own terms, to justify the departure of dark-hued glass and metal. It seemed motivated by a desire to stand out with choice of materials and a massing that bumps and grinds and flexes with sheer flat planes and multi-level cut-out terrace voids.
On a residential street with adjacent or (Chicago style gangway) closely-spaced buildings, the continuity of the ‘street wall’ is a prime consideration, even with –or especially because of– the varying heights of buildings, a condition that militates against a successful ‘reading’ of the street wall and it’s architectural continuity.
The second design, even with its use of brick and punched windows may be a better contextual fit than metal and glass, but seems deliberately plain and generic, when that urban design steategy has long been lost on a street of three- and four-story walk-ups with a 13-story infill building in it’s midst. This does not argue for a defiantly non-contextual approach to keep the styistic heterogeneity going, but for…mediation.
Mediation, for example, between the 13-story and the low-rise buildings, which the 9-10 story building did, and even the 6-story also does. Then a consideration of materials and palette. And then an approach to details and textures that gives the new building some “refinement,” as the first comment suggested.
Refinement can be understood as visual interest, with banding (as apparently the 2nd design will have), small-scale projections and indentations, choice of fenestration (windows), or even pre-modern figural –gasp!– ornamentation.
At the end of the day, it’s a tall order –pun intended– to mediate between a 13-story mid-block building and the existing low-rises, all within the framework of a business plan; x-number of units distributed in 9-or 6-stories are a start.
‘J’ was right to suggest some refinement of the concept; in other words, some architecture.
(I am an architect, multiple AIA design award winner, former studio head at SOM Chicago [1982-1996, design director with a number of national architectural practices and have taught design at IIT in Chicago, and Florida International University School of Architecture, in Miami.)