Glass and metal installation is now wrapping up for the 21-story 920 N Wells Street in Near North Side. Developed by JDL as part of the massive North Union megadevelopment, this primarily residential mixed-use building is the first step in what will be a $1.3 billion master plan covering several blocks of land previously owned by the Moody Bible Institute.
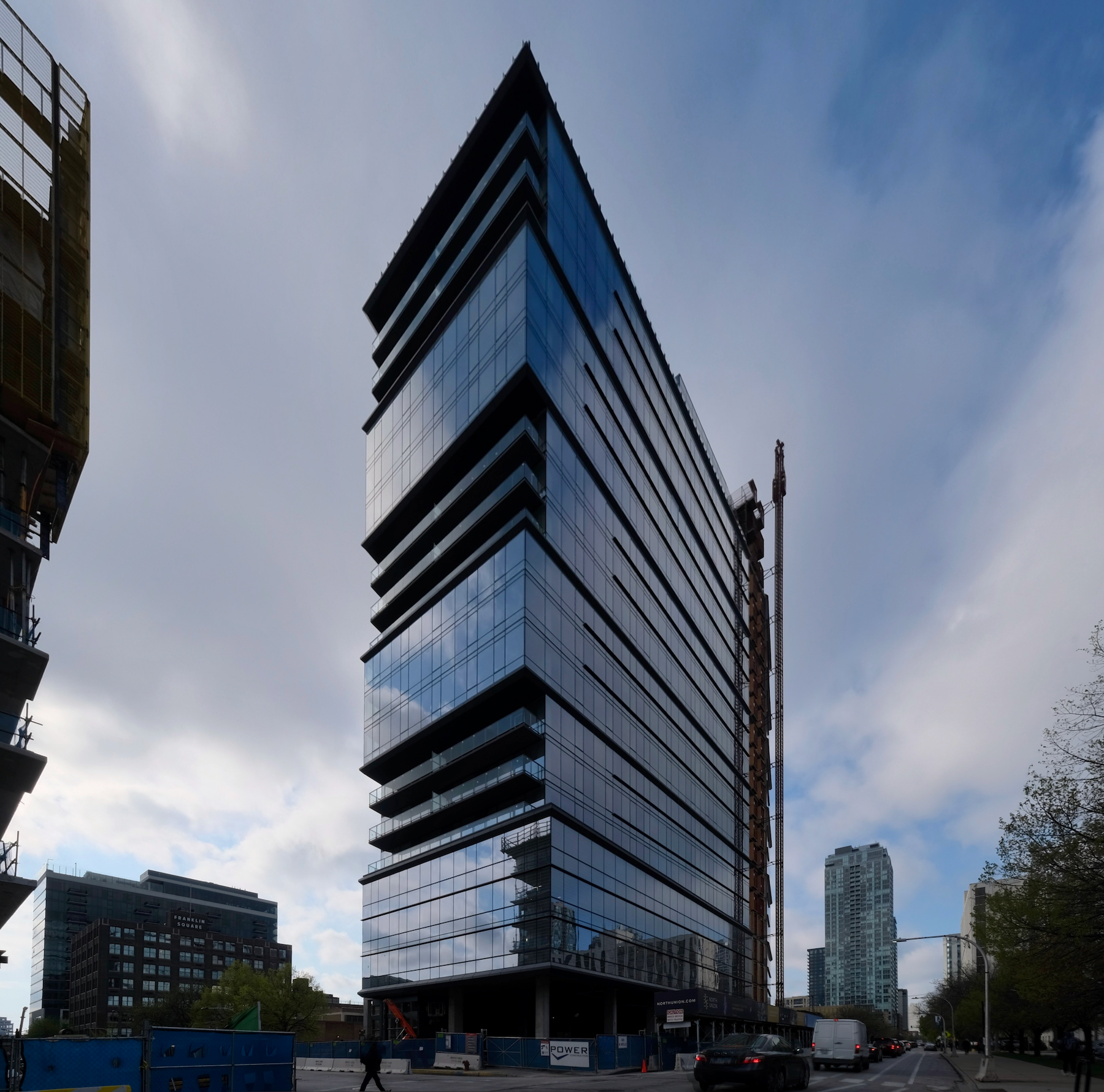
920 N Wells. Photo by Jack Crawford
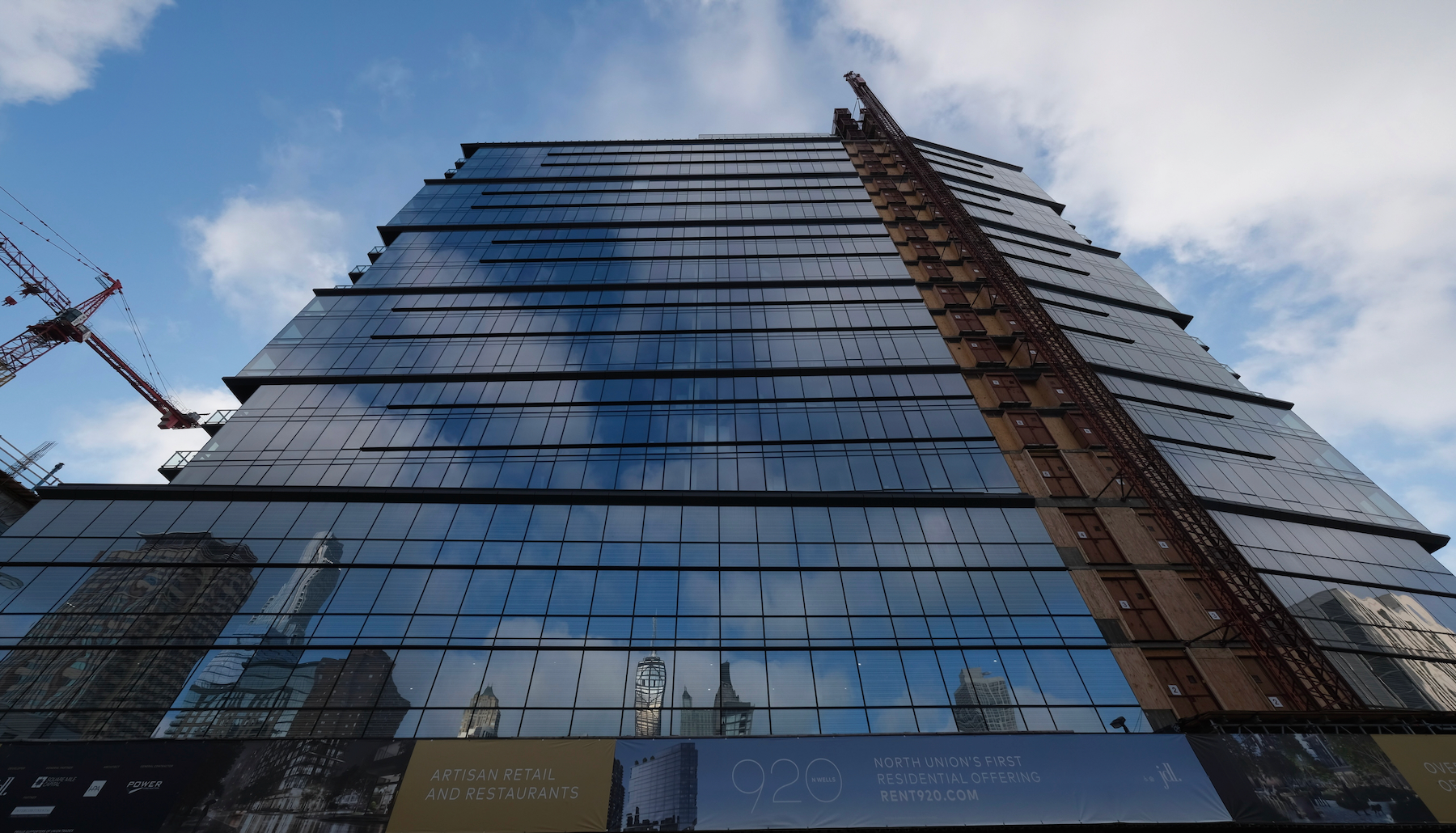
920 N Wells. Photo by Jack Crawford
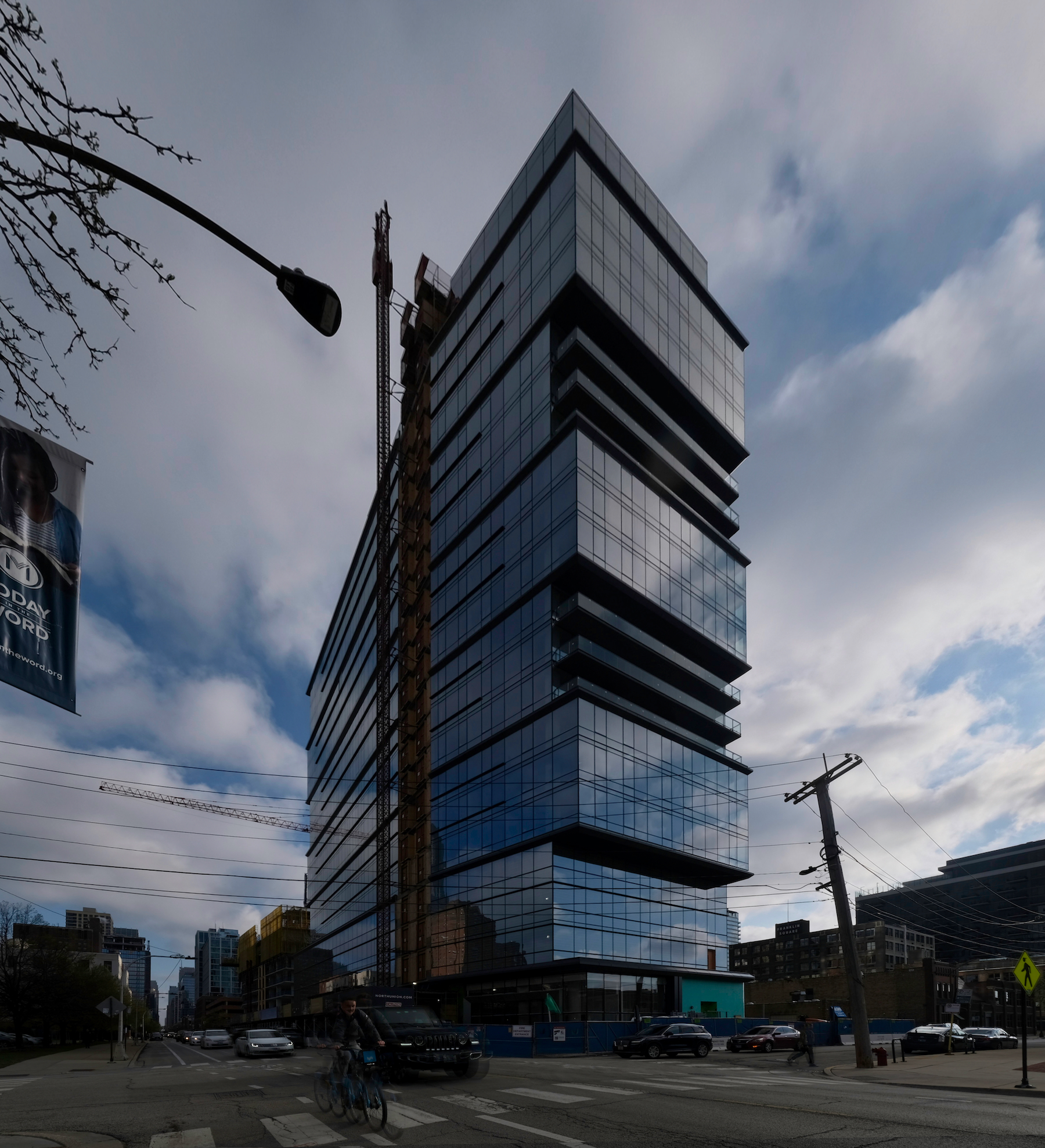
920 N Wells. Photo by Jack Crawford
The tower at 920 N Wells Street will feature 238 residential units, including 16 designated as affordable housing, and a variety of unit sizes: 42 studios, 134 one-bedrooms, 54 two-bedrooms, and eight three-bedrooms. In addition to the residential offerings, the building will provide 8,000 square feet of ground-level retail space and a garage with capacity for 207 bikes and 105 vehicles. The tower’s rooftop will be adorned with a deck and a penthouse enclosure with extensive skyline views.
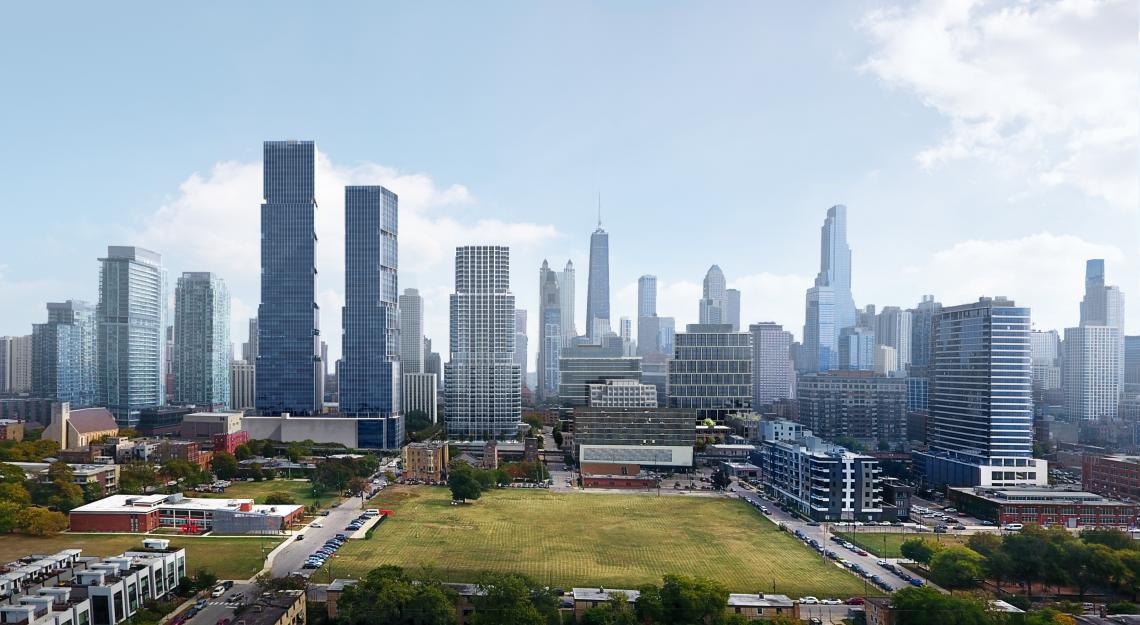
North Union Masterplan. Rendering by HPA
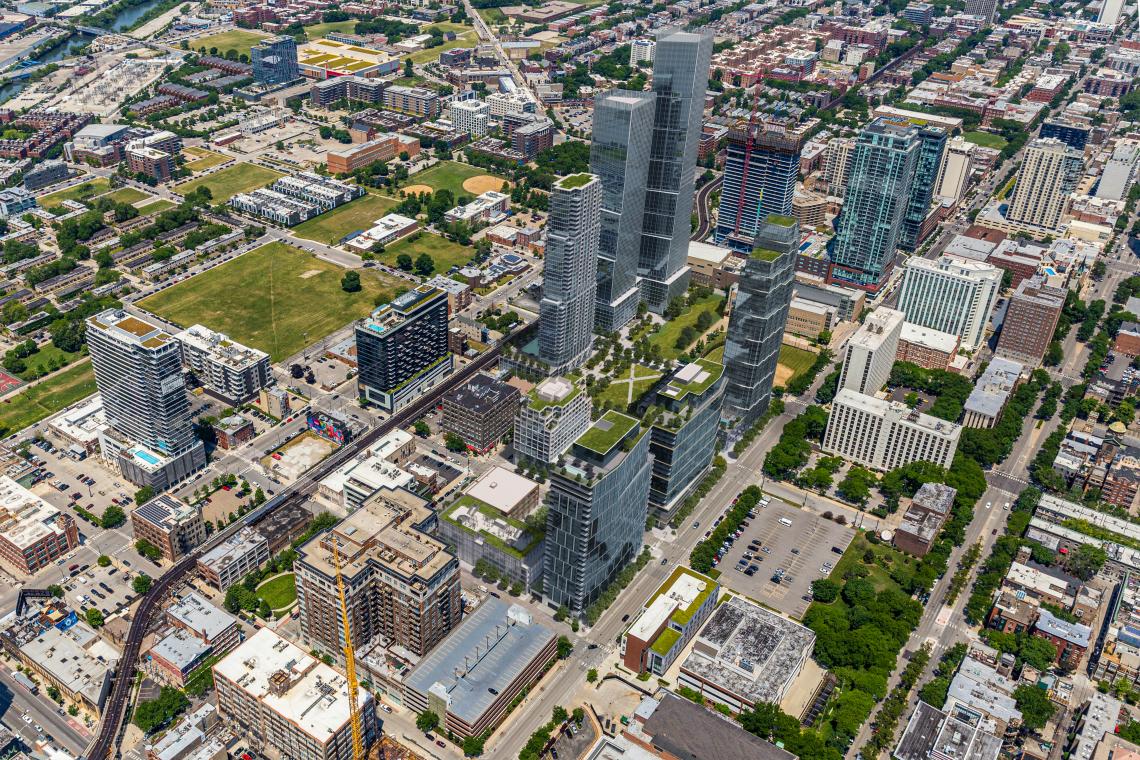
868 N Wells Street (left) and 920 N Wells Street (right). Rendering by HPA
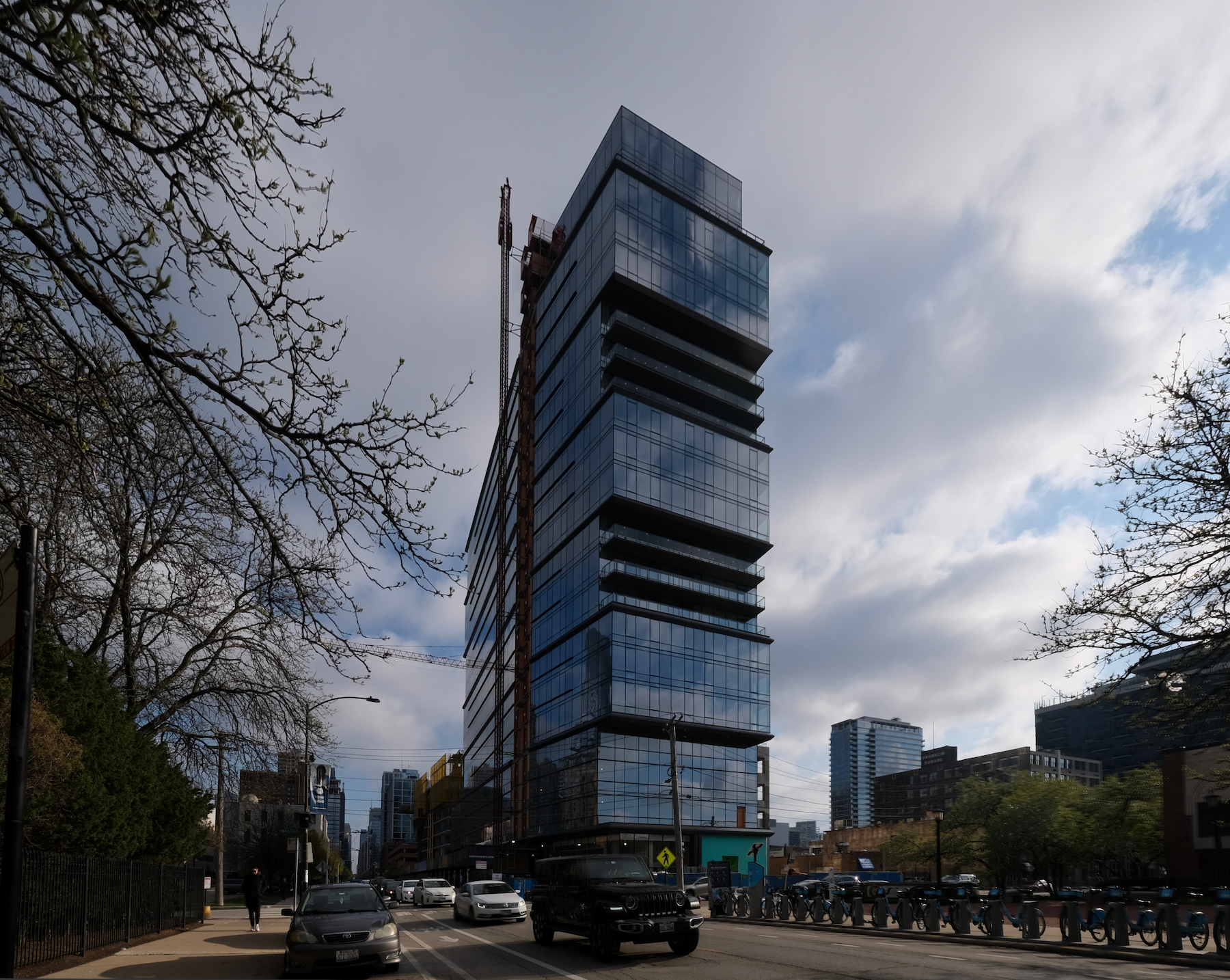
920 N Wells. Photo by Jack Crawford
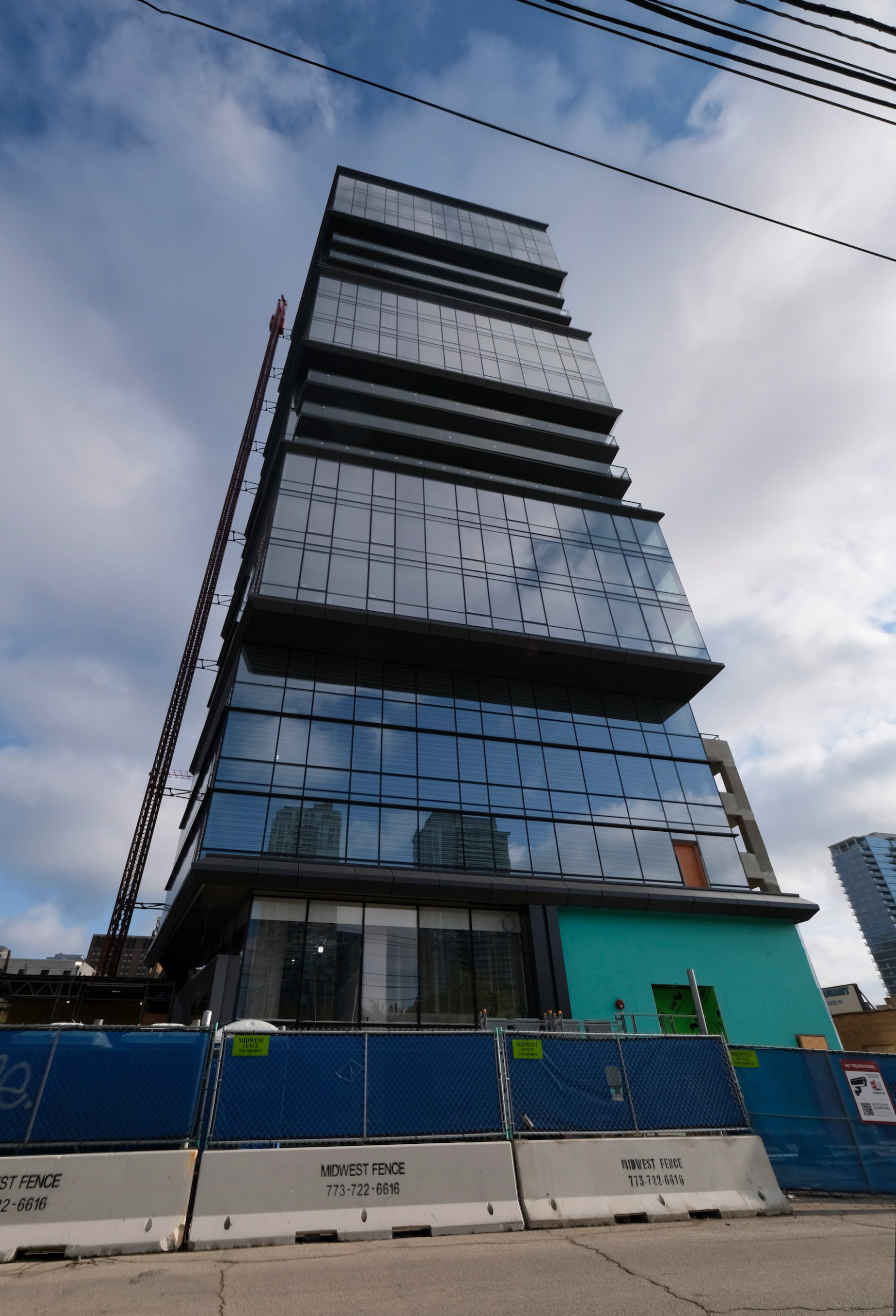
920 N Wells. Photo by Jack Crawford
Designed by Hartshorne Plunkard Architecture, the tower rises from a uniquely hexagonal footprint, reaching 250 feet in height. Composed of stacked volumes and a glass and metal curtain wall, the building is a visually striking addition to the area. Hartshorne Plunkard Architecture is also responsible for designing the entire North Union development, which will eventually encompass 2,656 residential units, 30,000 square feet of commercial space, and 2.5 acres of public space, with some towers reaching up to 700 feet in height.
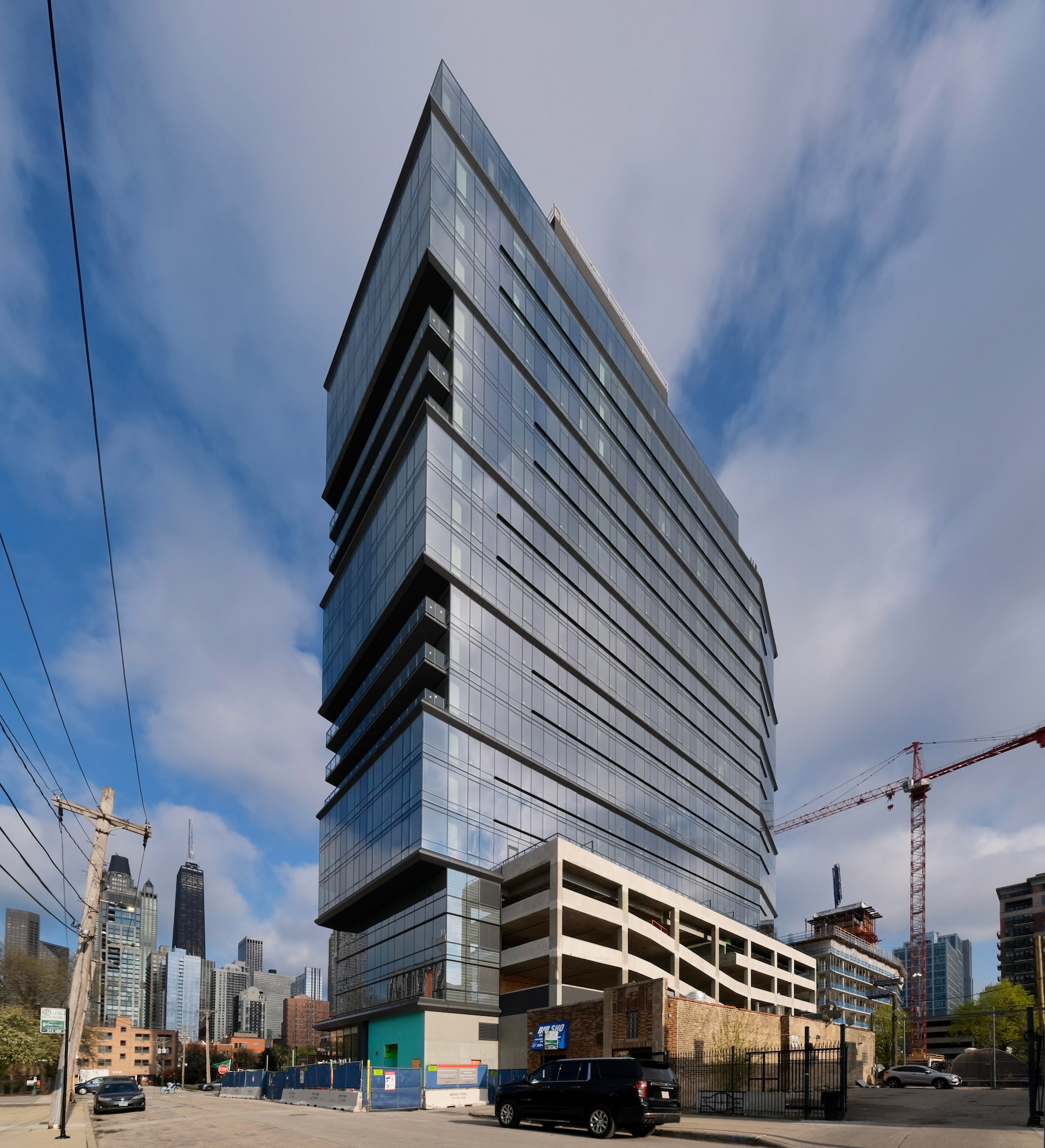
920 N Wells. Photo by Jack Crawford
In terms of public transportation, the building’s location offers convenient access to various Divvy bike and scooter stations, as well as CTA bus service for Routes 22, 37, 66, 70, and 156. The nearest L service can be found at Chicago station, via a five-minute walk south, providing access to the Brown and Purple Lines.
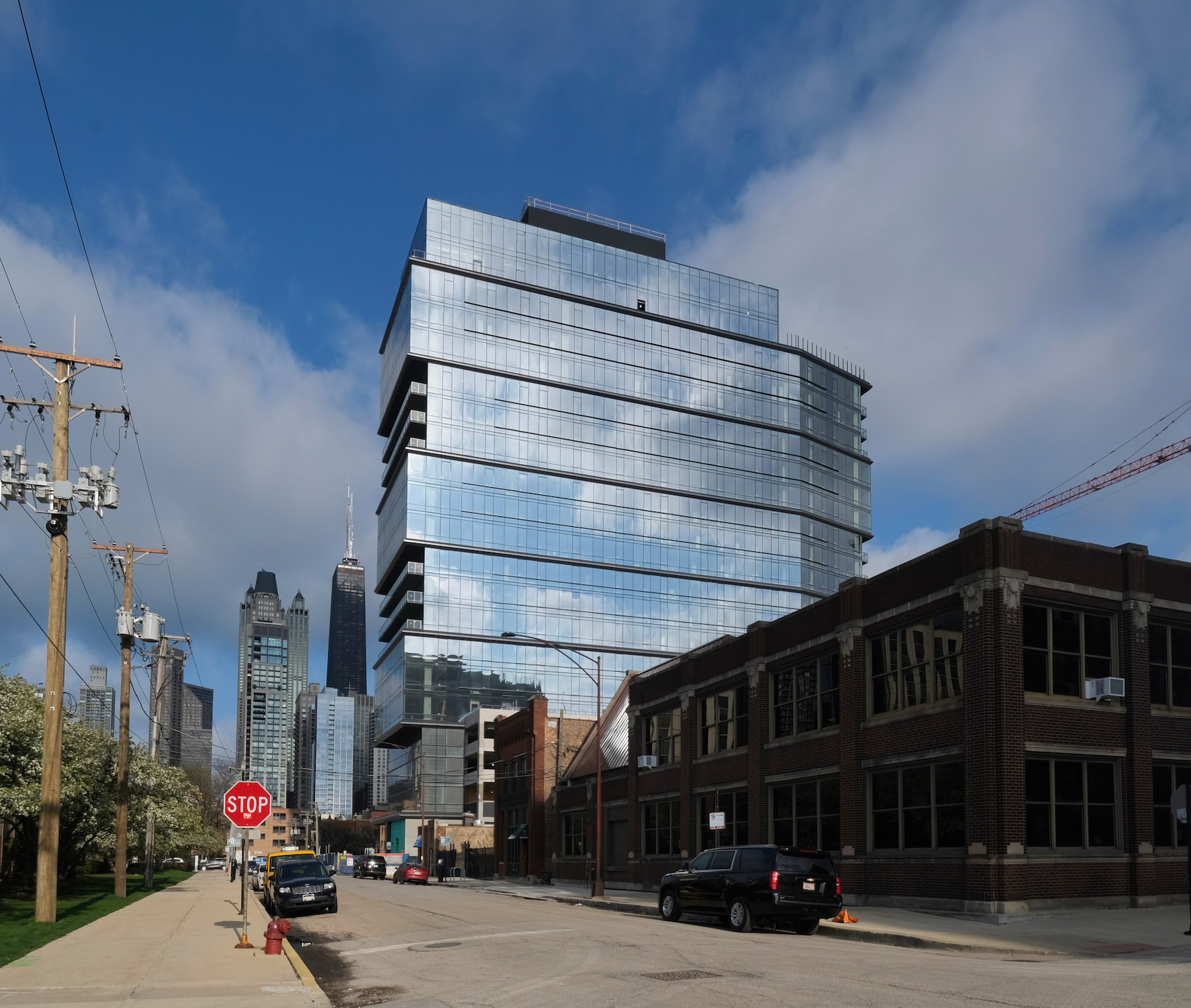
920 N Wells. Photo by Jack Crawford
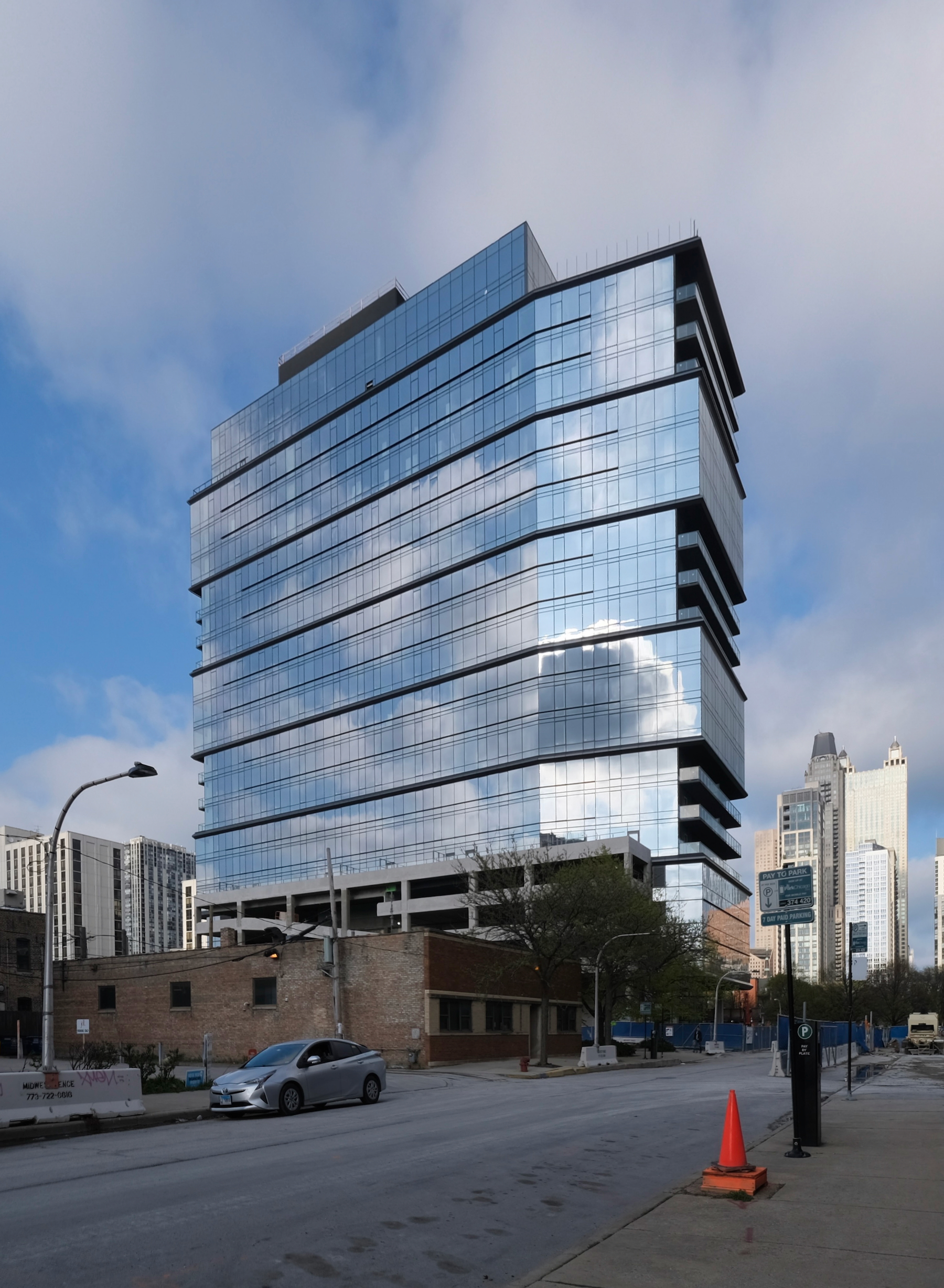
920 N Wells. Photo by Jack Crawford
Power Construction is serving as the general contractor for the project. As the first tower nears completion, construction is picking up the pace for two additional buildings within the North Union development: a 27-story mixed-use building at 868 N Wells Street and a five-story mass timber building at 232 W Chestnut Street. The new 920 N Wells tower is expected to complete later this year, while the entire North Union megadevelopment is expected to reach completion by 2026.
Subscribe to YIMBY’s daily e-mail
Follow YIMBYgram for real-time photo updates
Like YIMBY on Facebook
Follow YIMBY’s Twitter for the latest in YIMBYnews

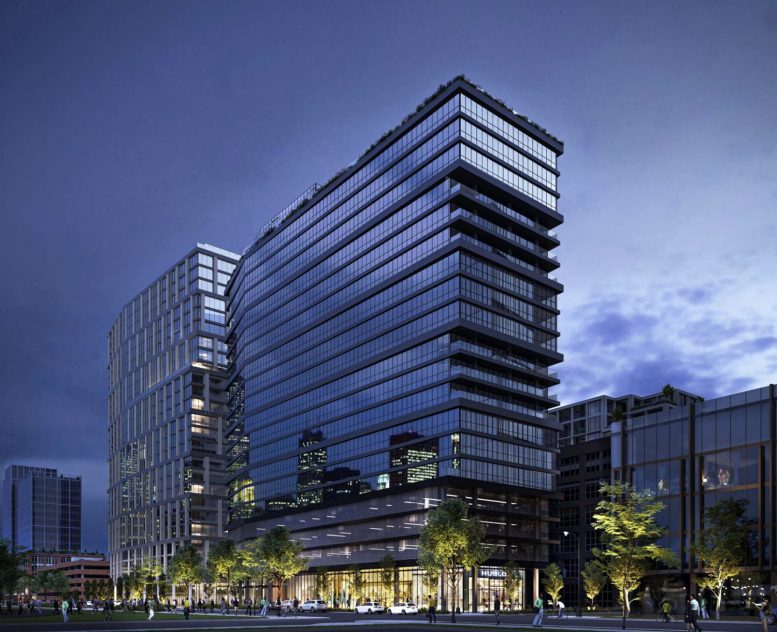
Beautiful building, what a clean design! Rare case when in person it looks even better than renderings. Can’t wait for the entire development to be completed.
Can’t wait to see a walk thru of the mass timber building when the skeleton goes up.
I bike down Wells almost twice a week and the speed of these going up is amazing. The prism shape is elegant and the surface is pristine.
2222 market’s brother