This week, North Wells Capital secured an $88 million lease for a planned 16-story retail and office building, located at 311 W Huron Street in River North. The anchor tenant, a market research company known as Spins, will occupy 48,000 square feet along the top three floors.
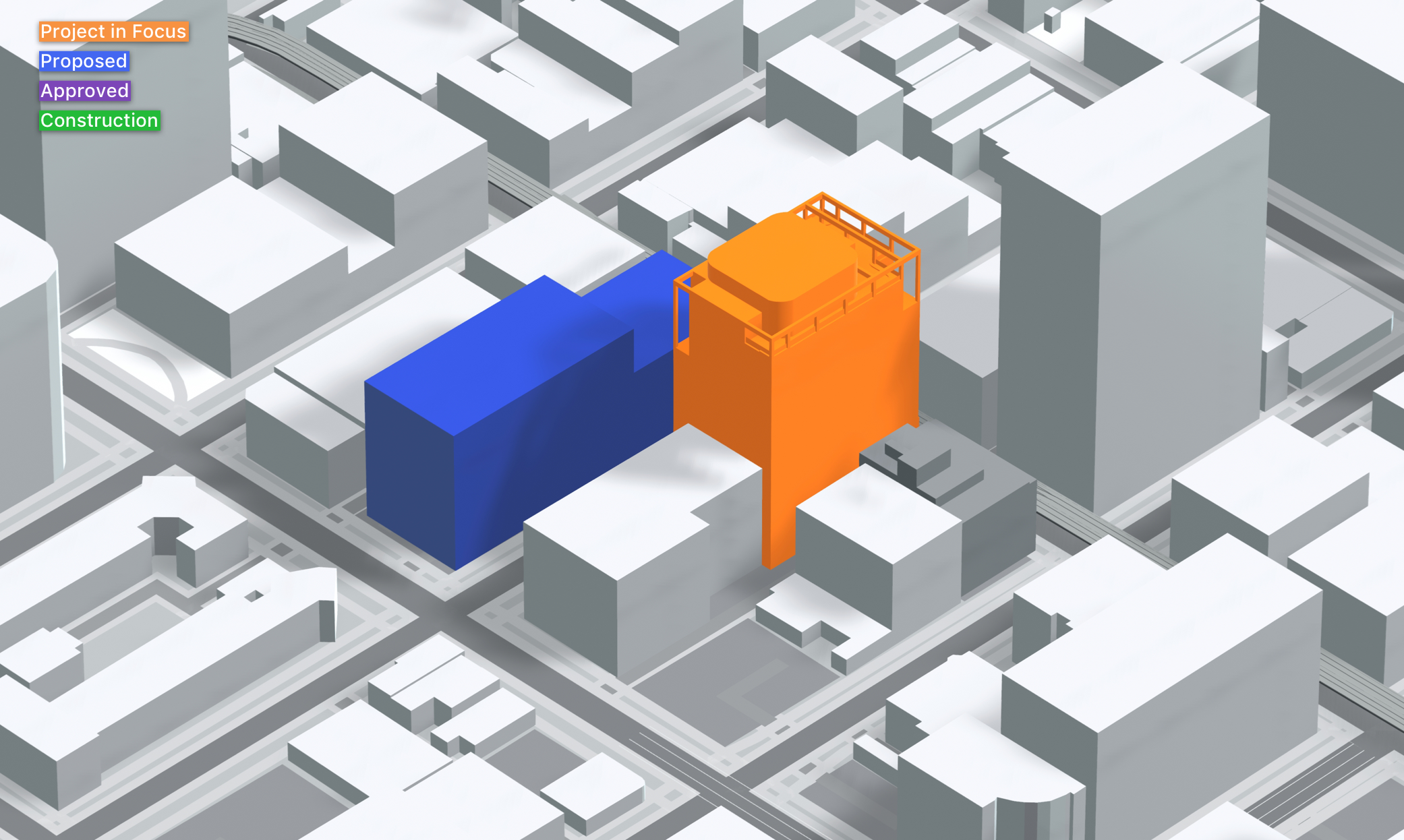
311 W Huron Street (orange). Model by Jack Crawford
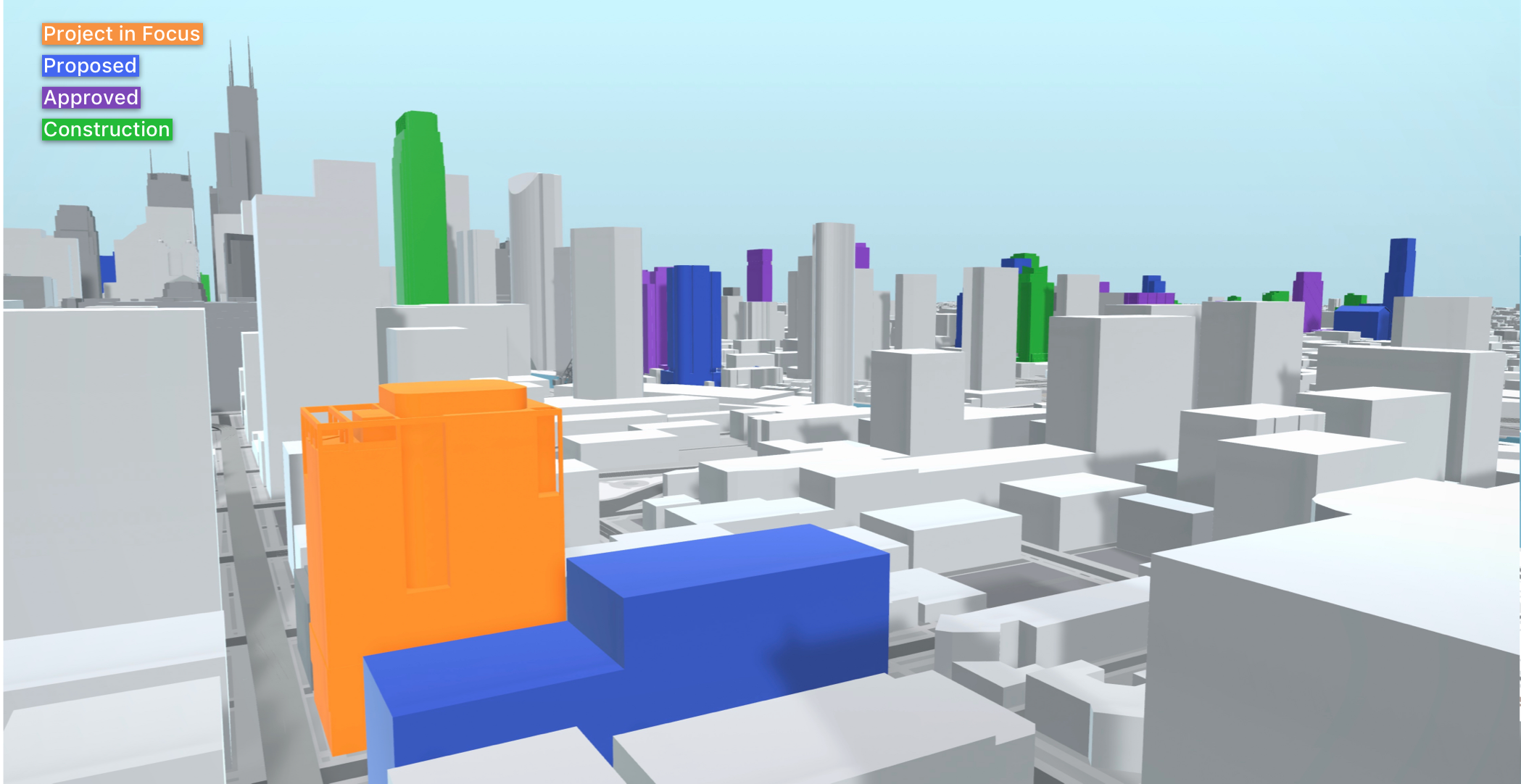
311 W Huron Street (orange). Model by Jack Crawford
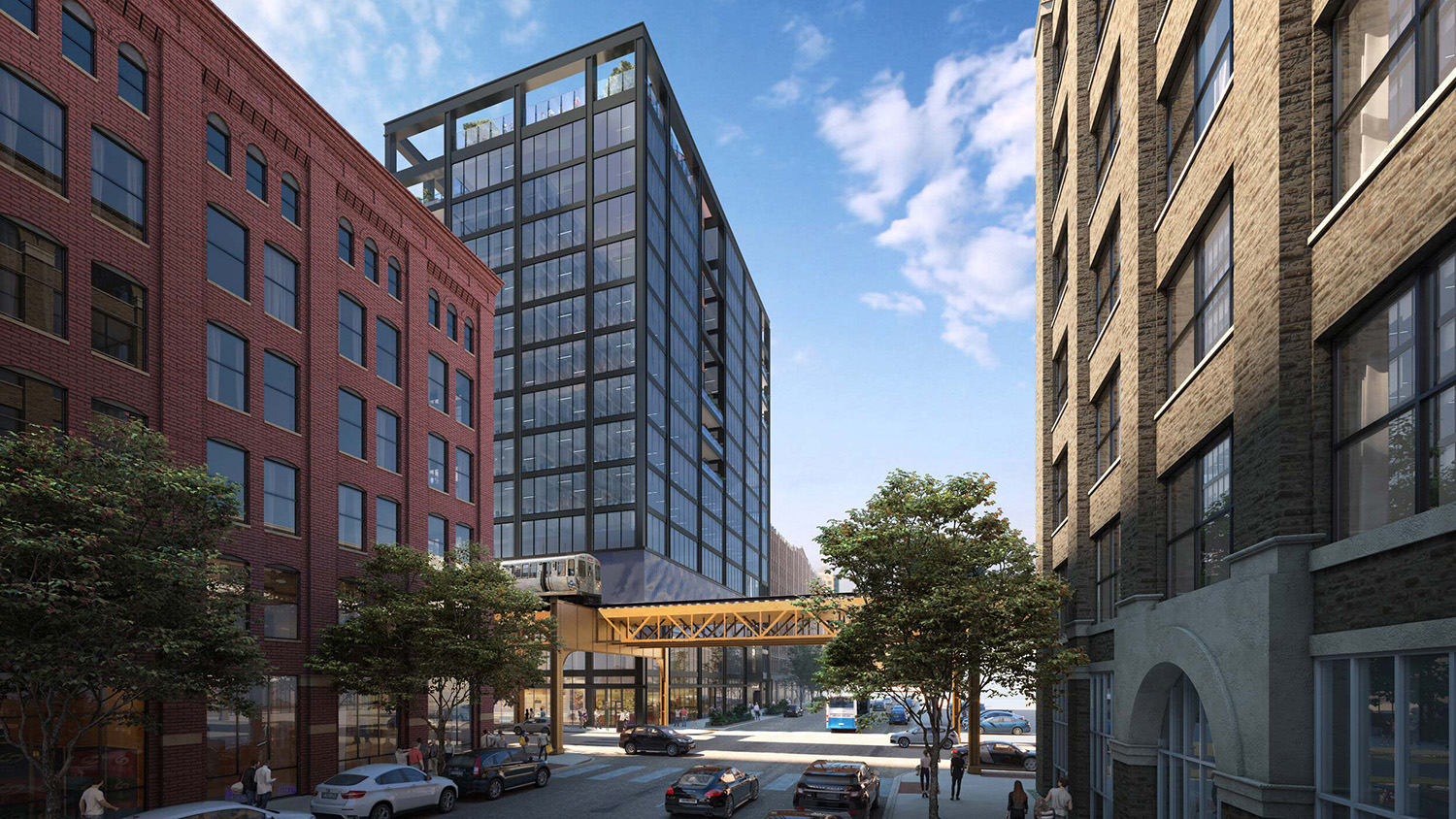
View of 311 W Huron Street. Rendering by NORR Architects
As reported recently by Crain’s, this 153,000-square-foot high rise is part of a larger property assemblage by the developer known as Verso. This office scheme also includes an already renovated seven-story loft building and modern addition at 306 W Erie Street, as well as a planned 260,000-square-foot building at 320 W Huron Street.
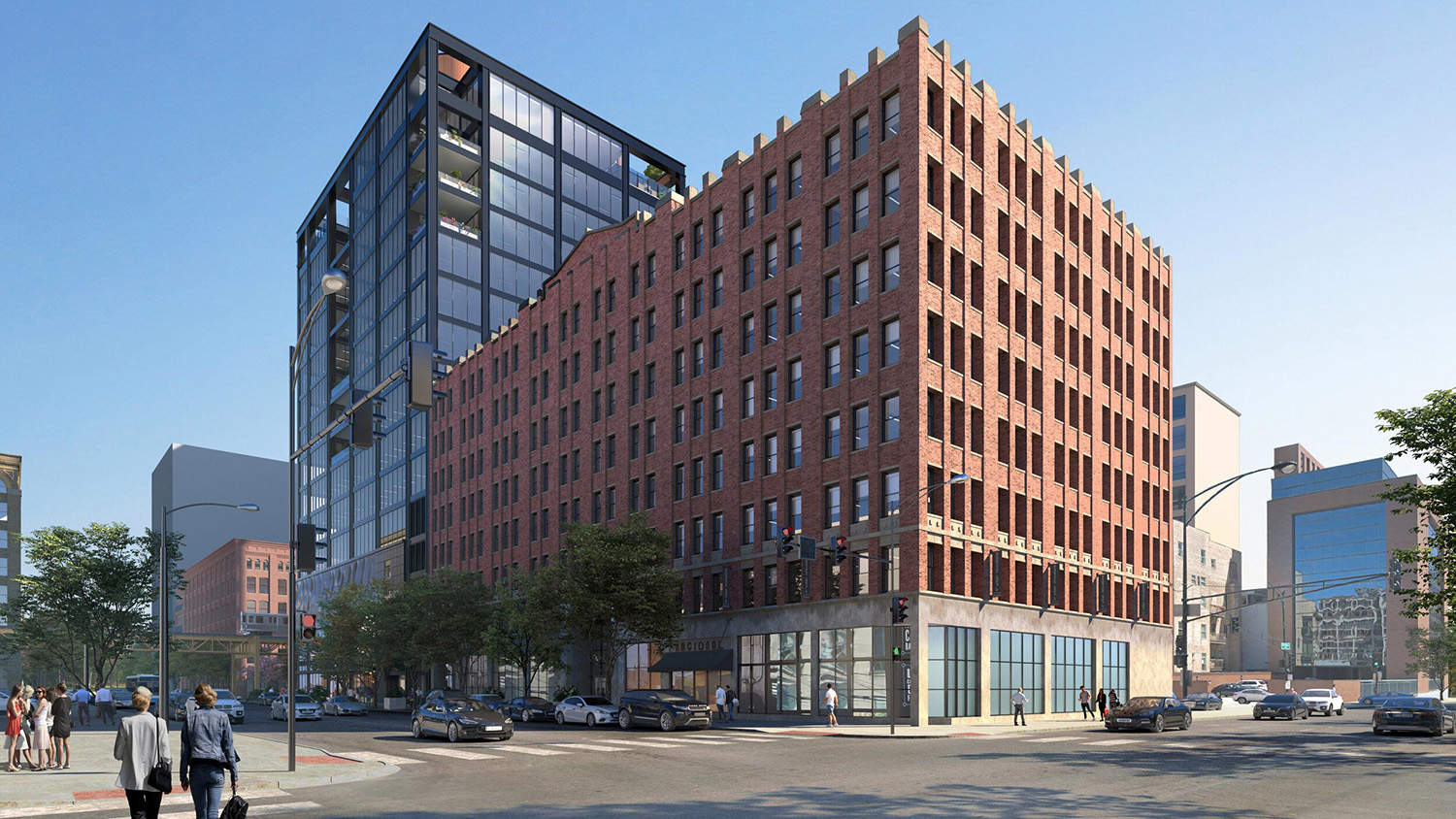
View of 311 W Huron Street. Rendering by NORR Architects
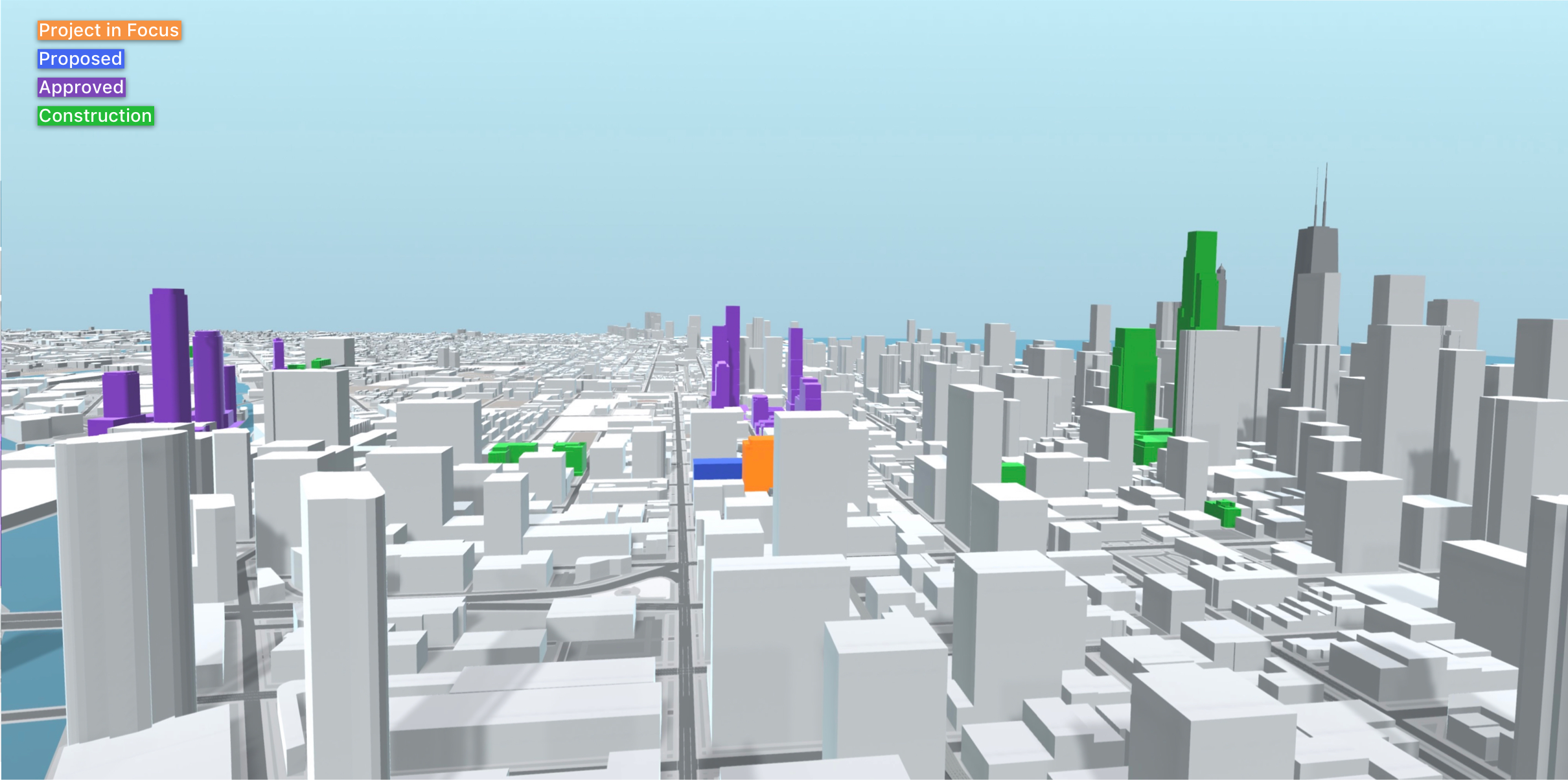
311 W Huron Street (orange). Model by Jack Crawford
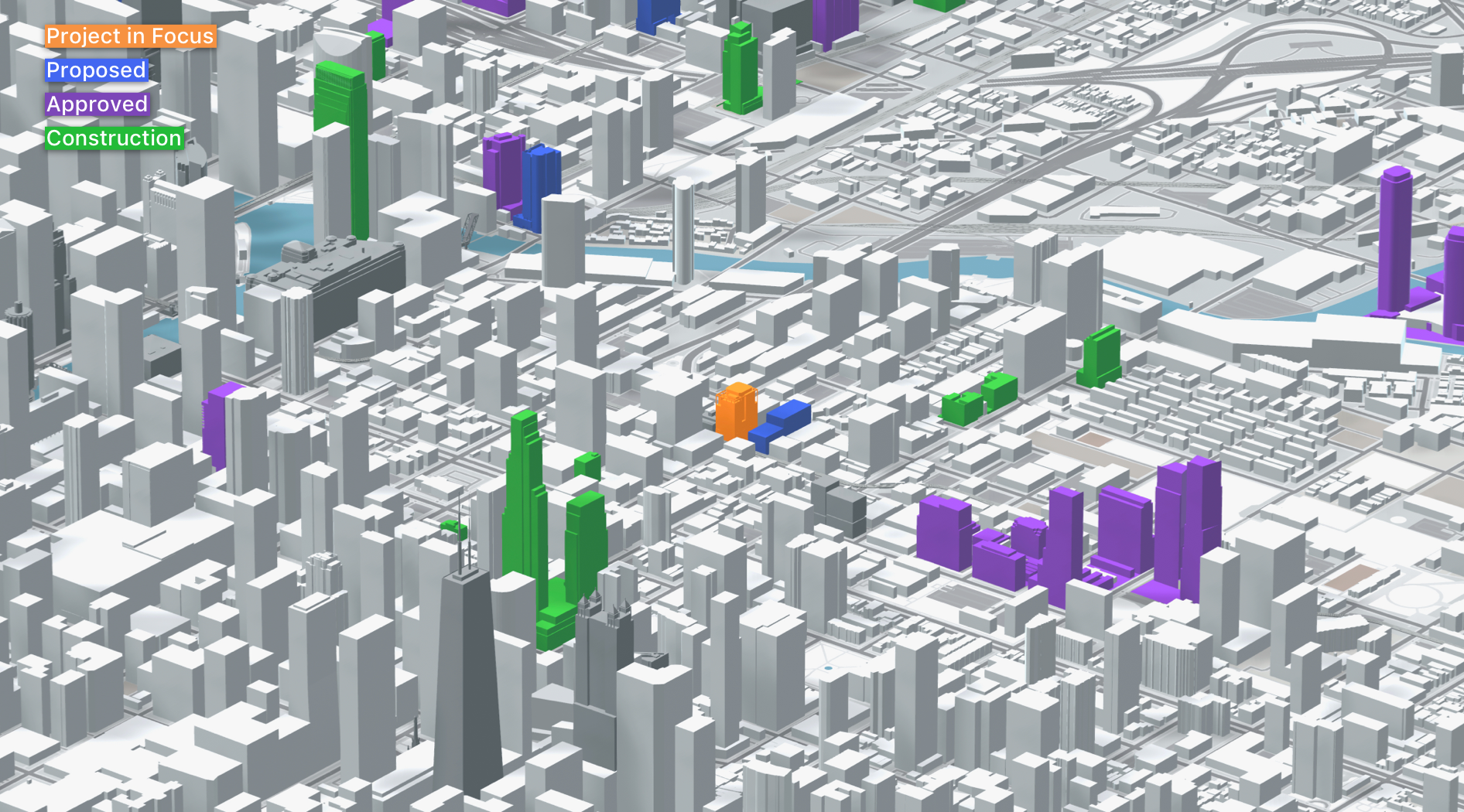
311 W Huron Street (orange). Model by Jack Crawford
As for 311 W Huron Street, the industrial-like design is by NORR Architects, whose appearance takes on a similar aesthetic to other recent developments in West Loop and River North. The 226-foot-tall massing is wrapped in a glass and metal panel facade. Other architectural elements include a rippling kinetic wall near the base and curved penthouse enclosure with textured metal panels.
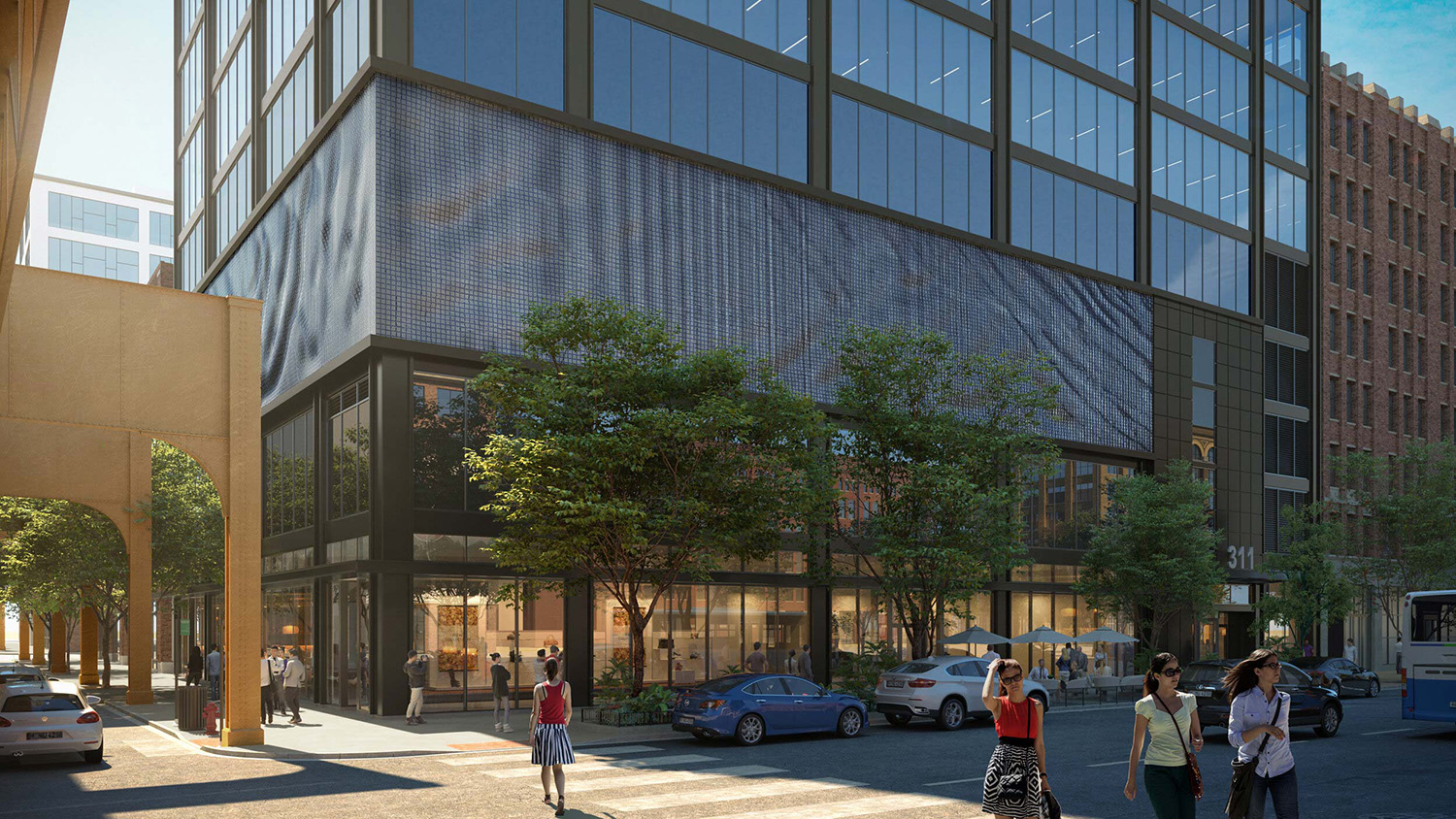
Street View of 311 W Huron Street. Rendering by NORR Architects
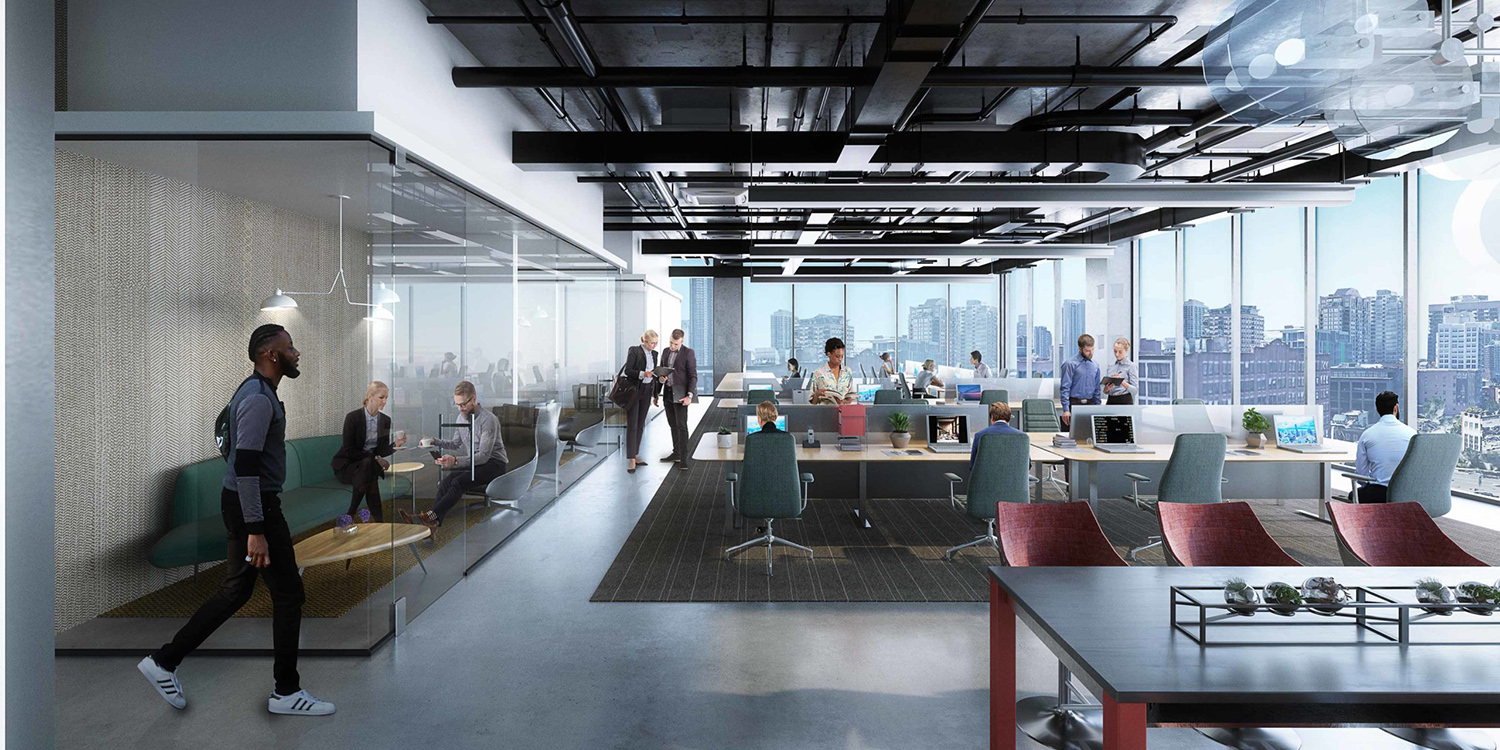
Office Space at 311 W Huron Street. Rendering by NORR Architects
Typical office floor plates will span 16,250 square feet, while offering tenants 12’9″ ceilings. Tenants will also have access to a range of amenities, such as a fully-equipped fitness center, a rooftop deck, and a lounge with nooks for dining and group meetings. There will also be a conference center with floor-to-ceiling windows, flexible A/V options, and whiteboards. As for parking, there will be a 137-vehicle parking garage housed within the base.
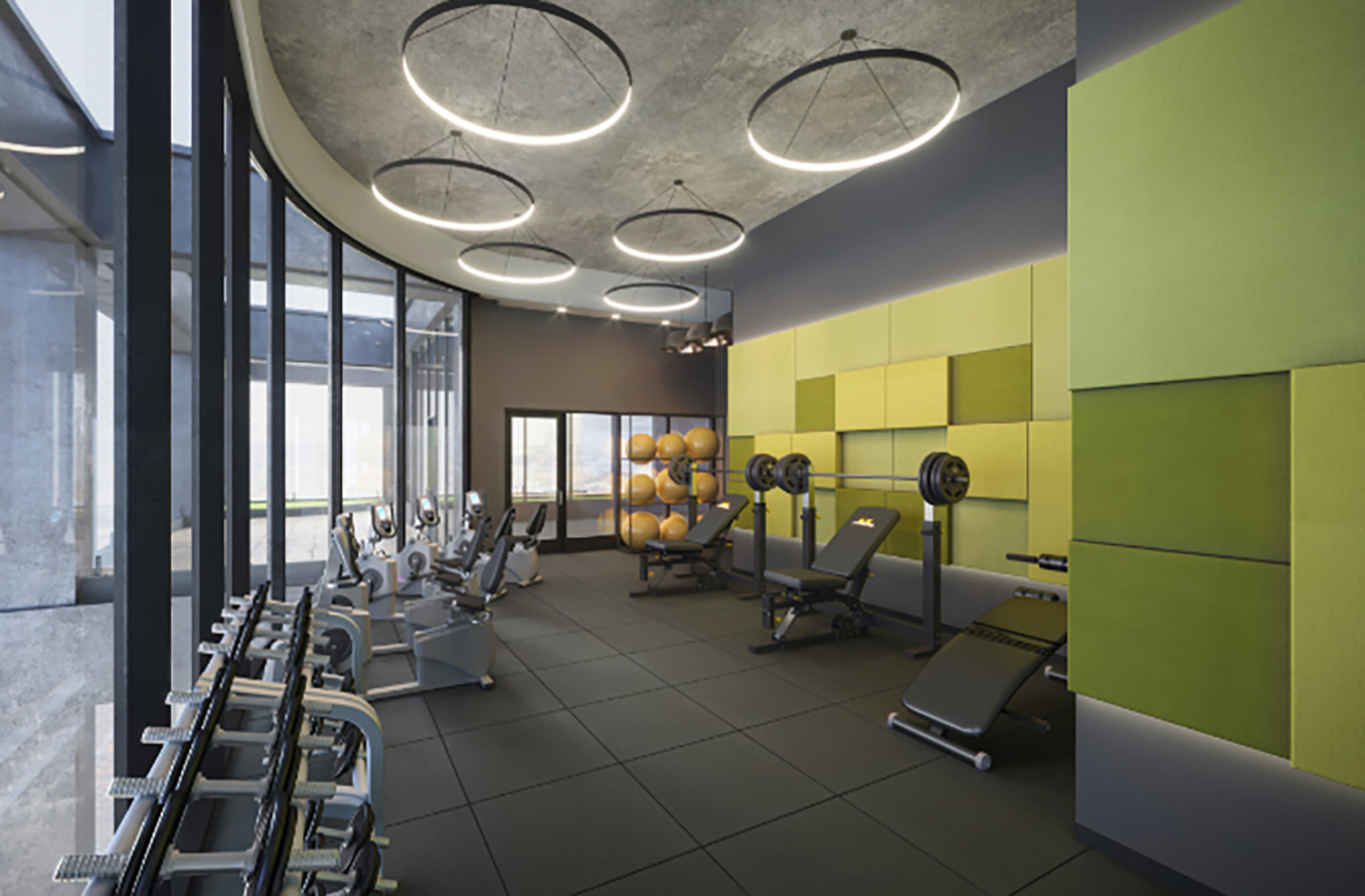
Fitness Center at 311 W Huron Street. Rendering by NORR Architects
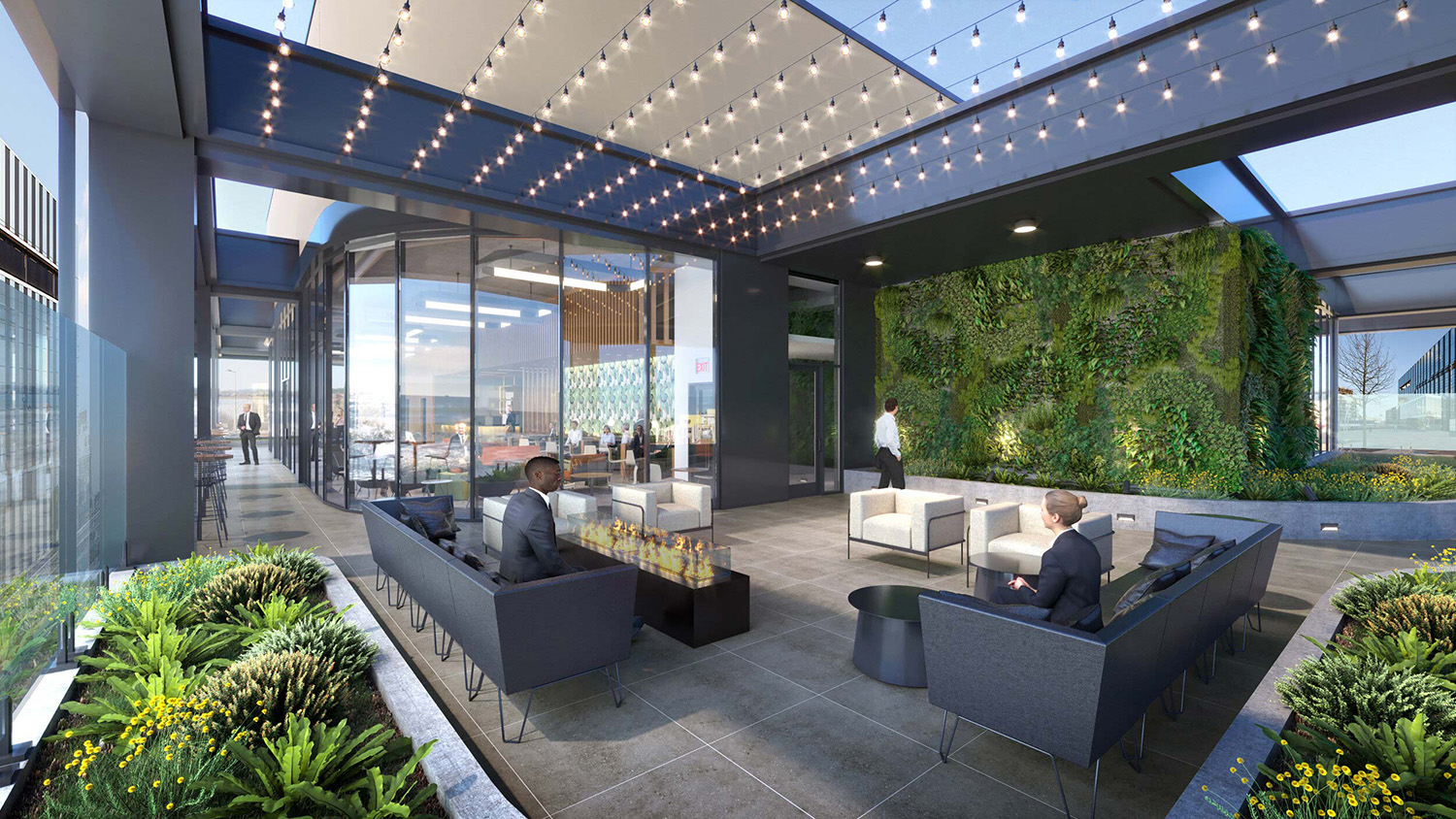
Outdoor Terrace at 311 W Huron Street. Rendering by NORR Architects
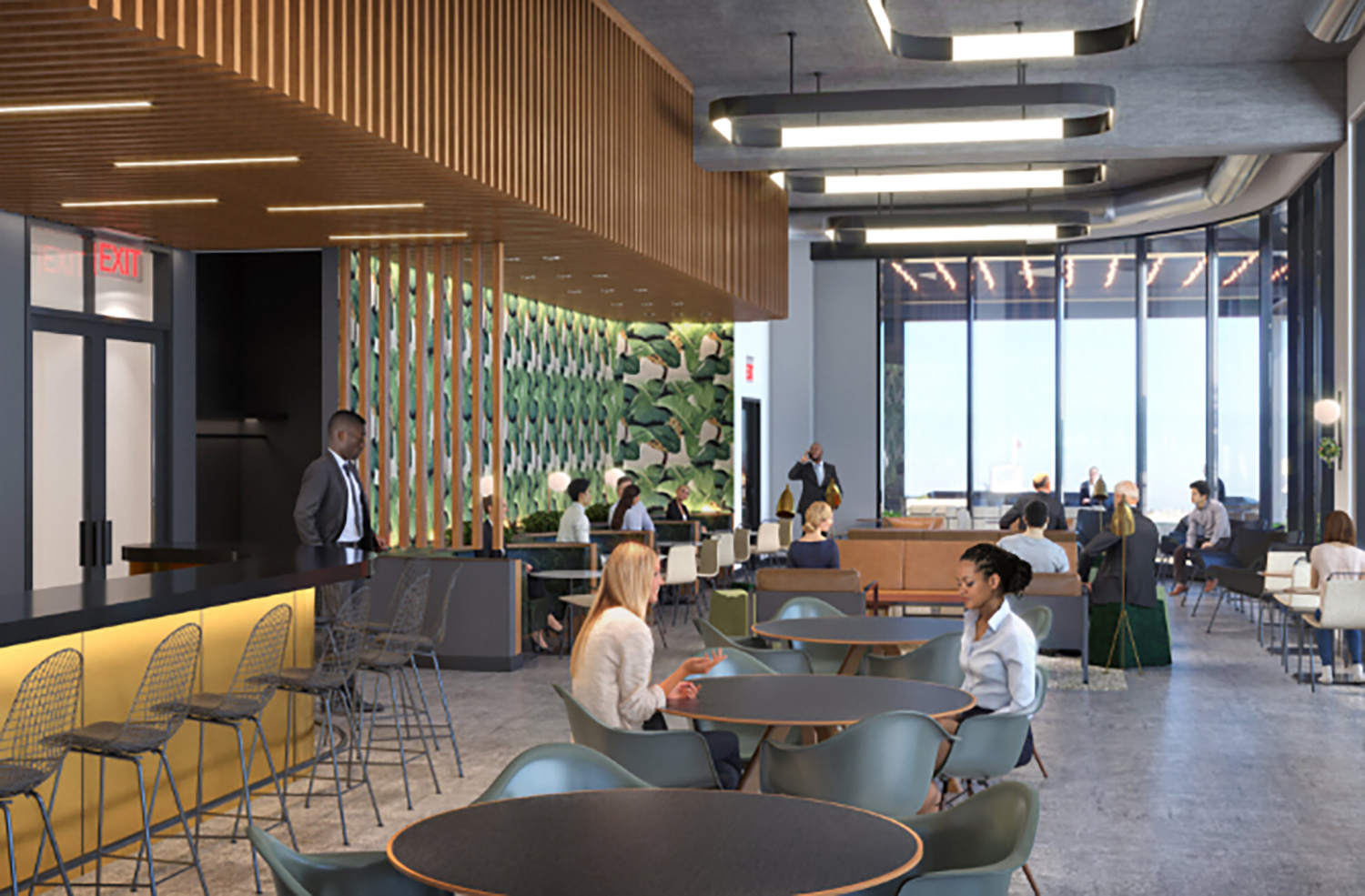
Tenant Lounge at 311 W Huron Street. Rendering by NORR Architects
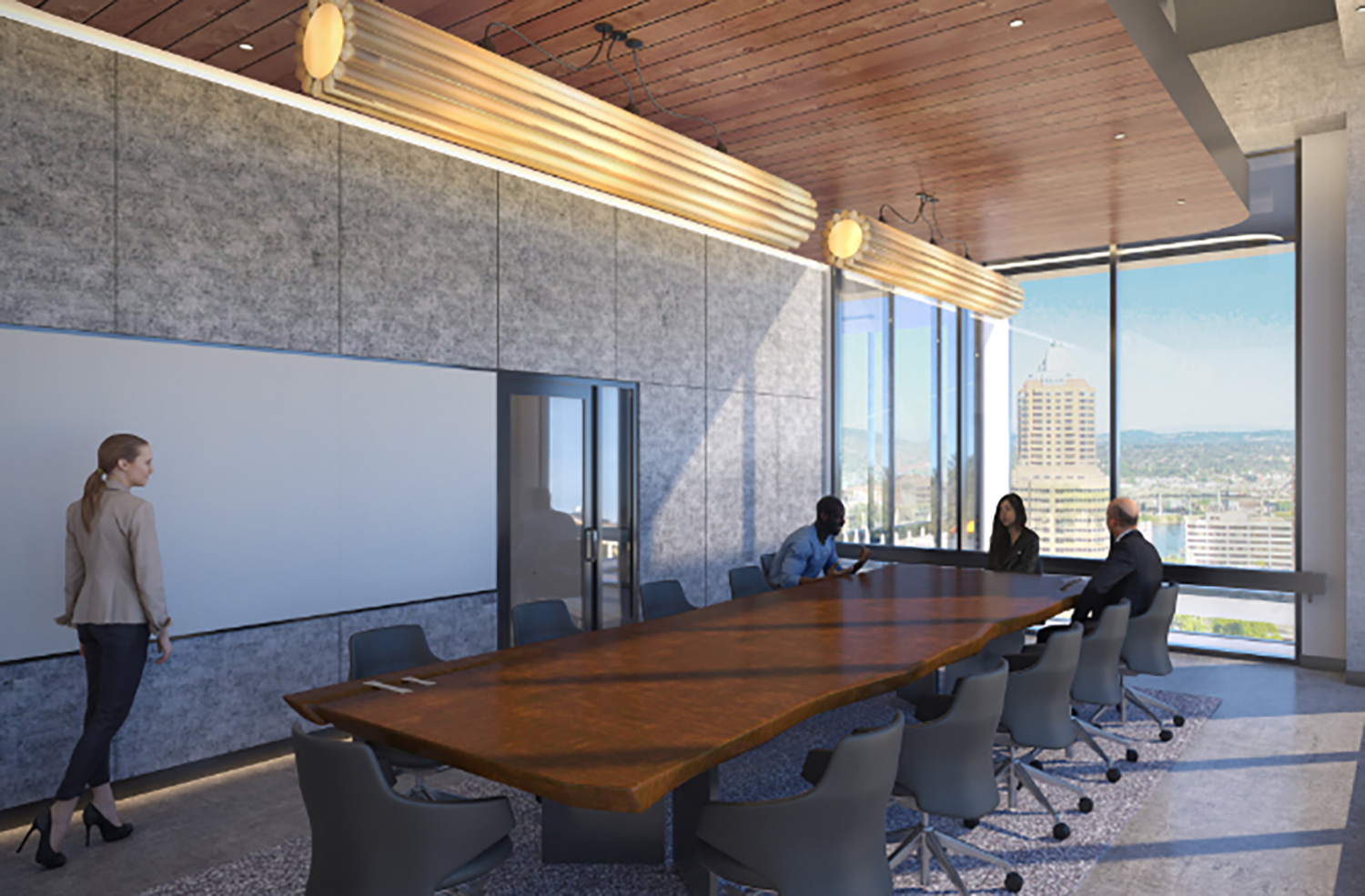
Conference Facility at 311 W Huron Street. Rendering by NORR Architects
As seen in renderings, the tower will directly border the elevated CTA L Brown and Purple Lines, with nearest service at Chicago station, just one block north. Closest bus service, meanwhile, can be found for Route 37 at Chicago & Franklin via a minute’s walk west. Slightly further via a four-minute walk northeast is additional service for the Route 66 bus line.
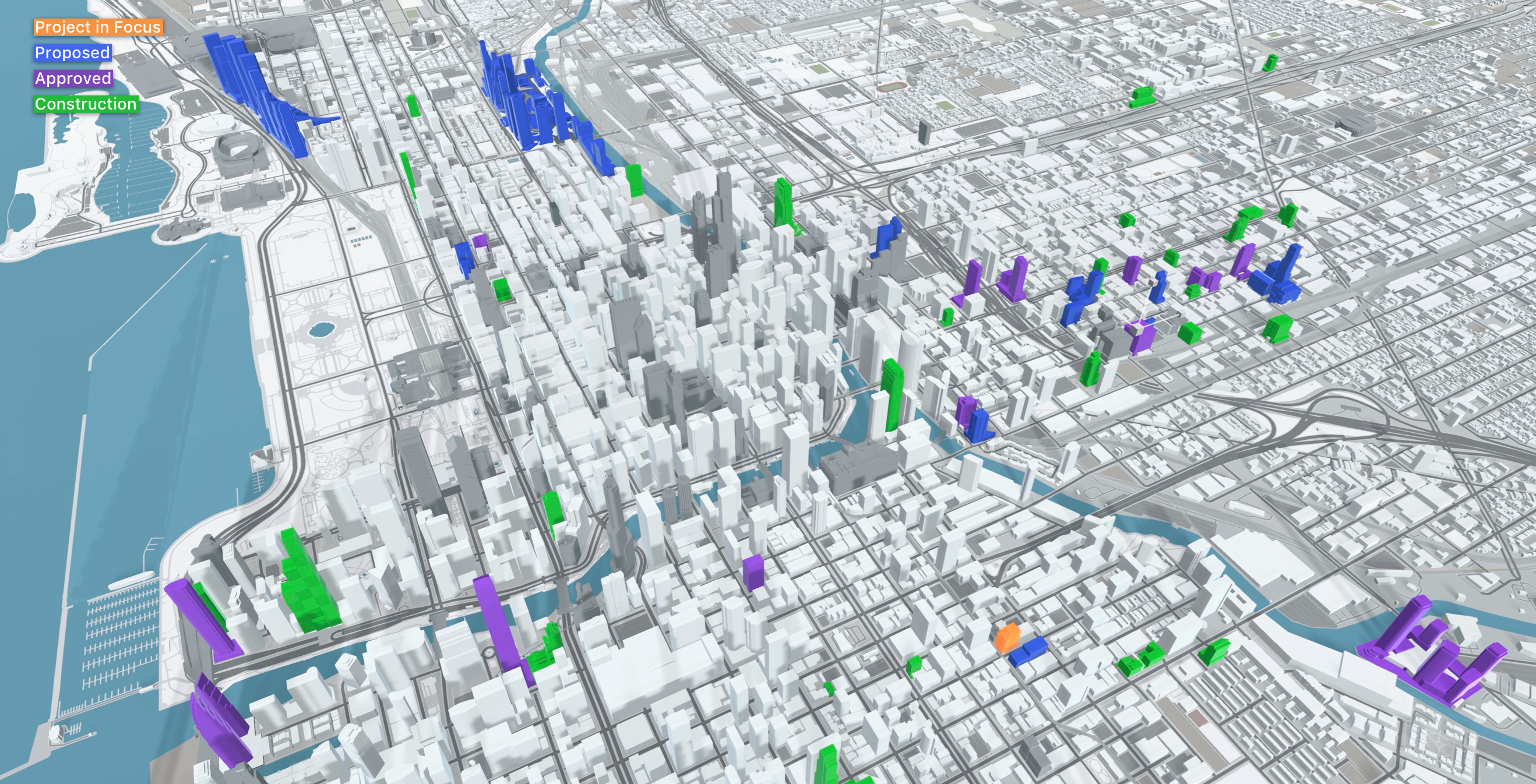
311 W Huron Street (orange). Model by Jack Crawford
As of now, completion for 311 W Huron is expected for 2023, while the general contractor for the imminent groundbreaking has not yet been listed. The final installation of Verso, 320 W Huron, will still require city council approval before groundbreaking can begin.
Subscribe to YIMBY’s daily e-mail
Follow YIMBYgram for real-time photo updates
Like YIMBY on Facebook
Follow YIMBY’s Twitter for the latest in YIMBYnews

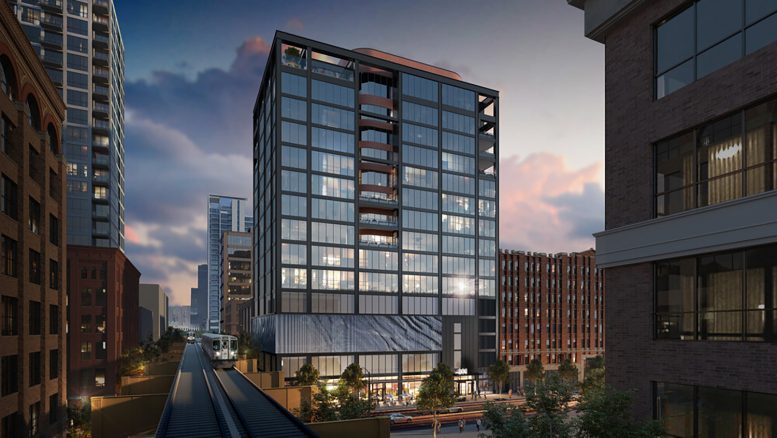
320 W Huron, looks to be the whole parking lot on north side of street between Orleans and Wells, correct? Do we have any more on this?
I have no idea what their plan is, but hopefully they are putting most of the parking here and very little in 320 W Huron. One can dream…
Meant to reply to Jim…
137 spots for car parking, literally as close to the L as you get. This is how public transit dies a slow death over time, project by project…