Foundation work has commenced on a new five-story residential building at 438 W St. James Place in Lincoln Park. Developed by St. James Interest LLC, the project will house four condominium units, each with four bedrooms. Originally planned as a 10-story structure, the design was scaled back in response to community feedback and the limitations posed by the 33-foot-wide site.
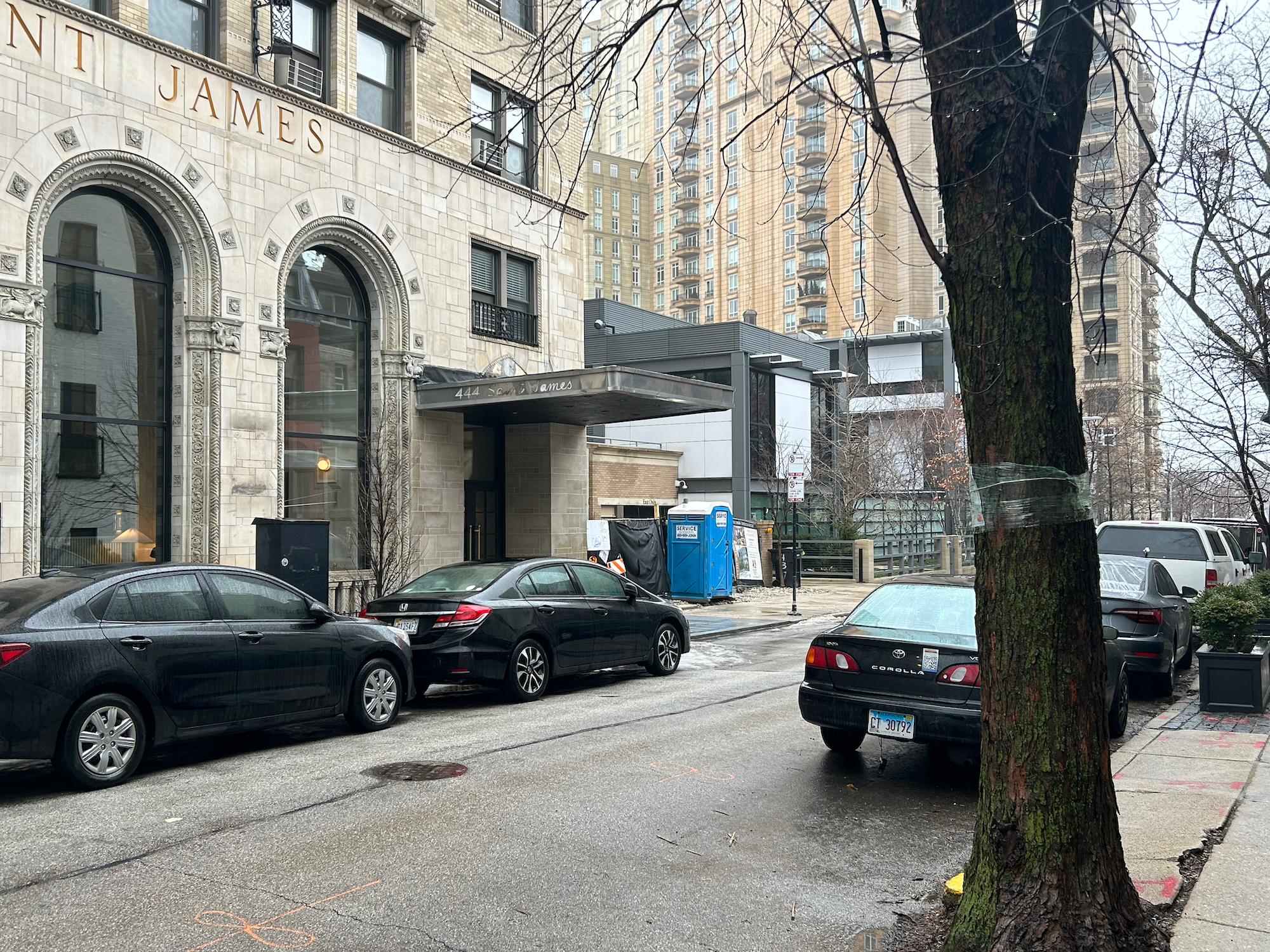
438 W St. James Place. Photo by Jack Crawford
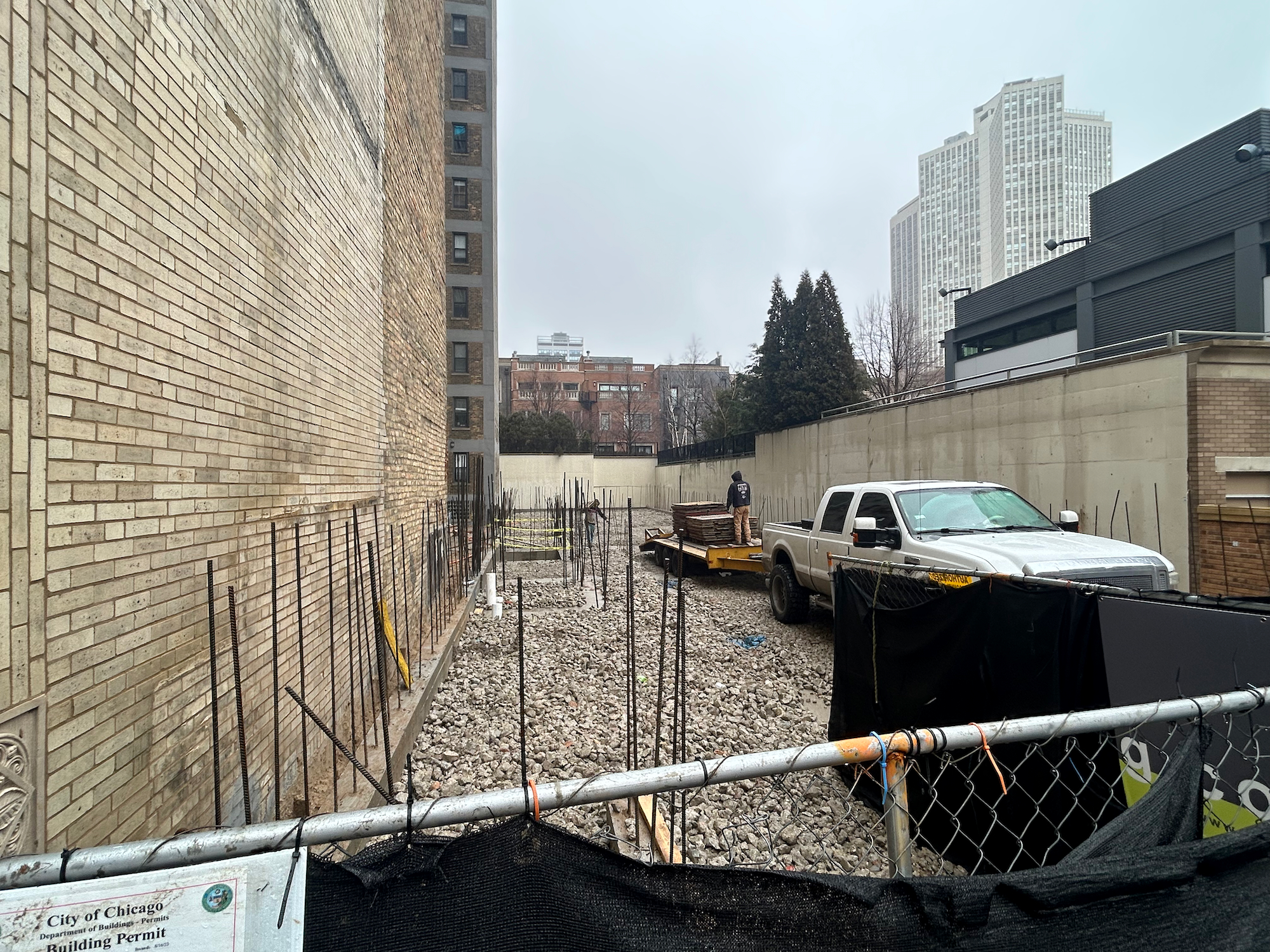
438 W St. James Place. Photo by Jack Crawford
The building, designed by Hirsch MPG and set to stand 67 feet tall, will feature a dark brick facade, loft-style windows, and inset balconies along its exterior. Each full-floor unit will be equipped with three terrace spaces and a media room that can also serve as a fifth bedroom. Additionally, the penthouse unit will provide access to a 2,783 square-foot rooftop deck.
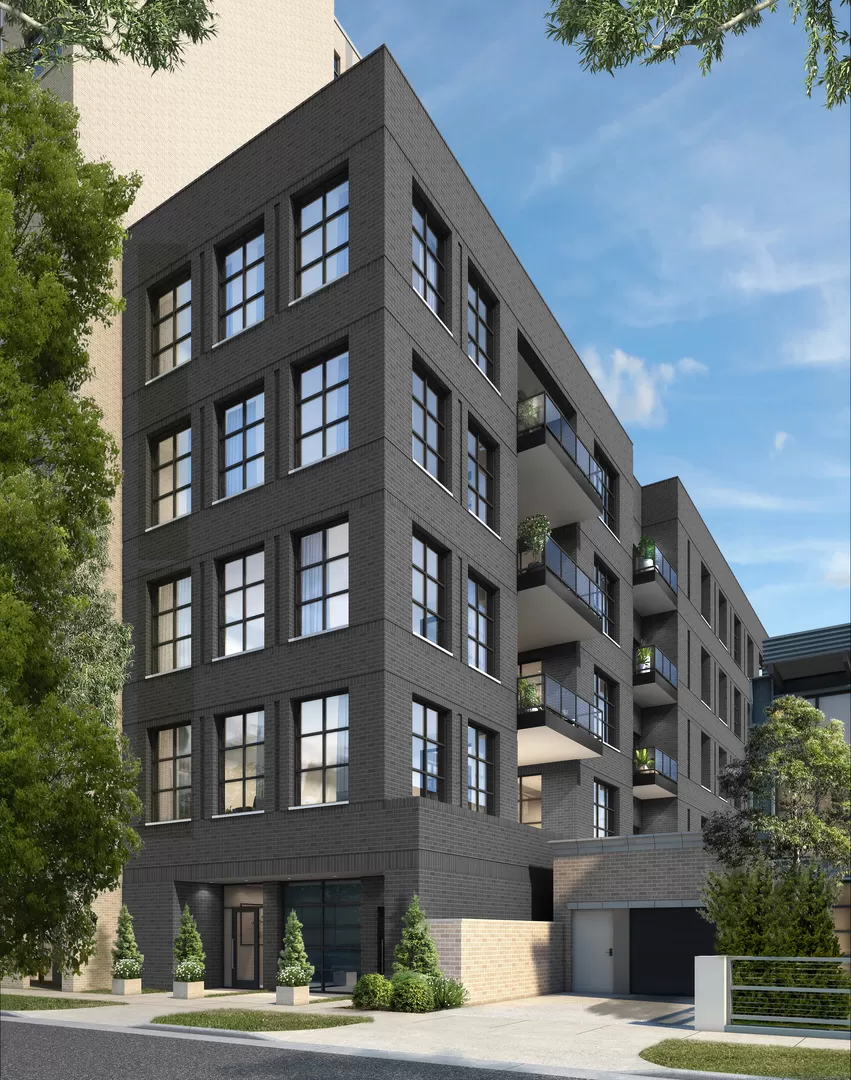
438 W SaintJames Place. Rendering by Hirsch MPG
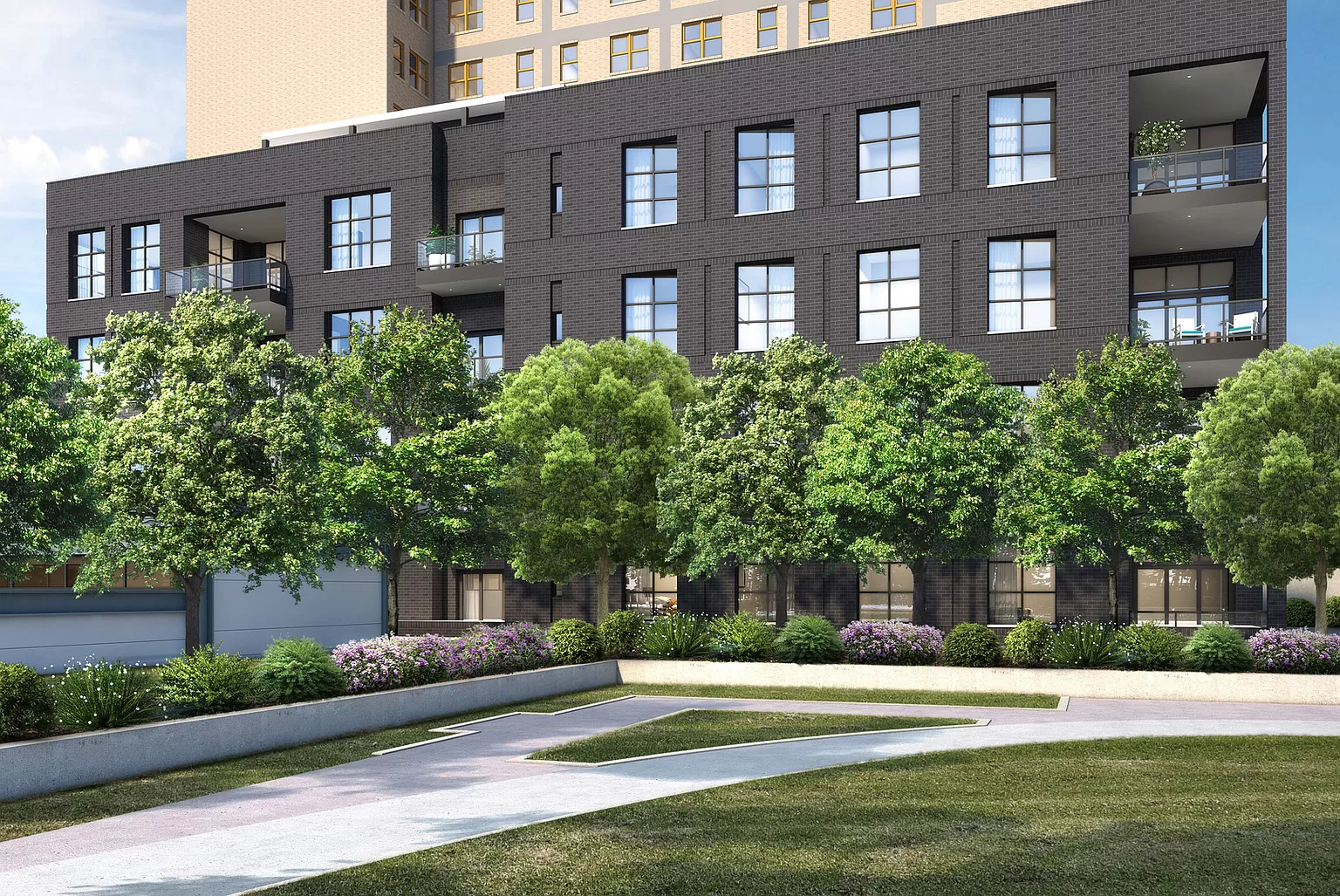
438 W SaintJames Place. Rendering by Hirsch MPG
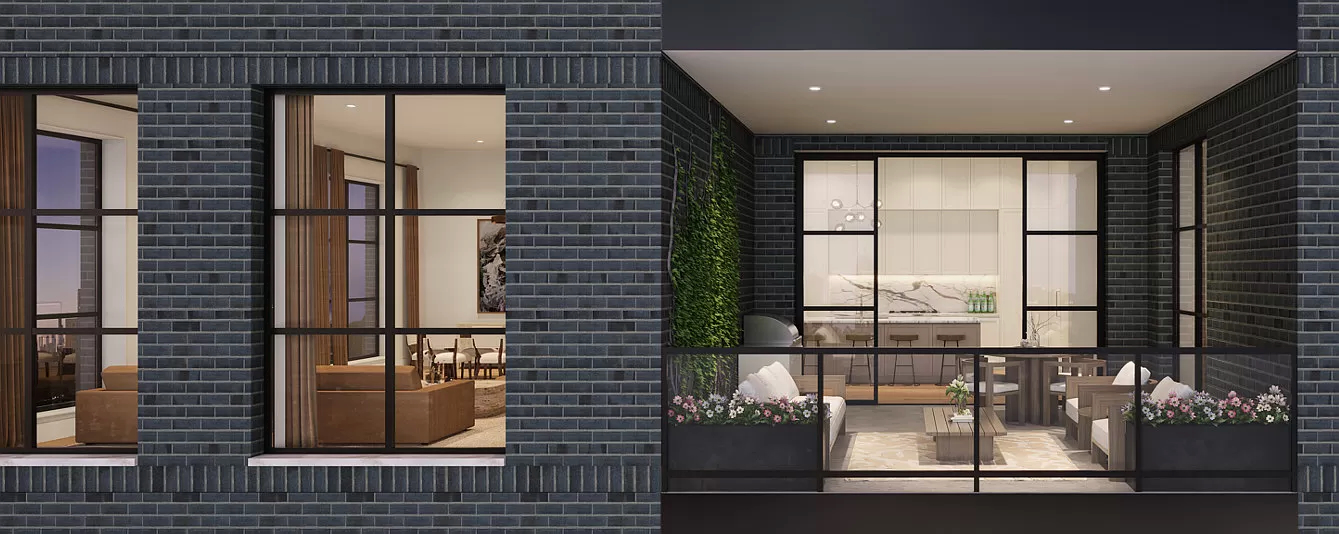
438 W SaintJames Place. Rendering by Hirsch MPG
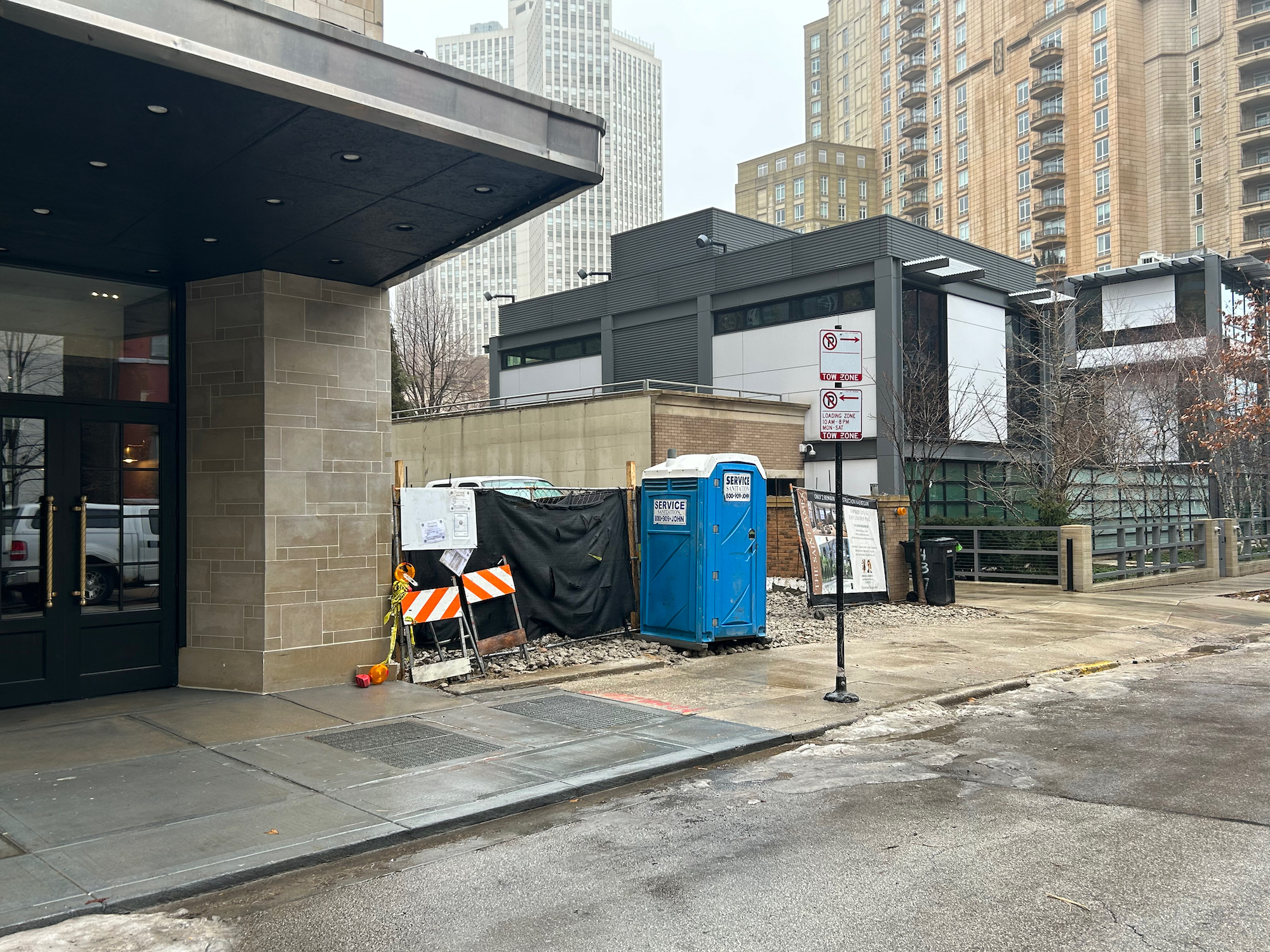
438 W St. James Place. Photo by Jack Crawford
The development will include a ground-level garage with five parking spaces. For public transportation, the site is situated within a five-minute walk from the CTA bus service on Routes 22 and 36. Additionally, the Red, Brown, and Purple CTA lines are accessible via a 15-minute walk southwest to Fullerton Station.
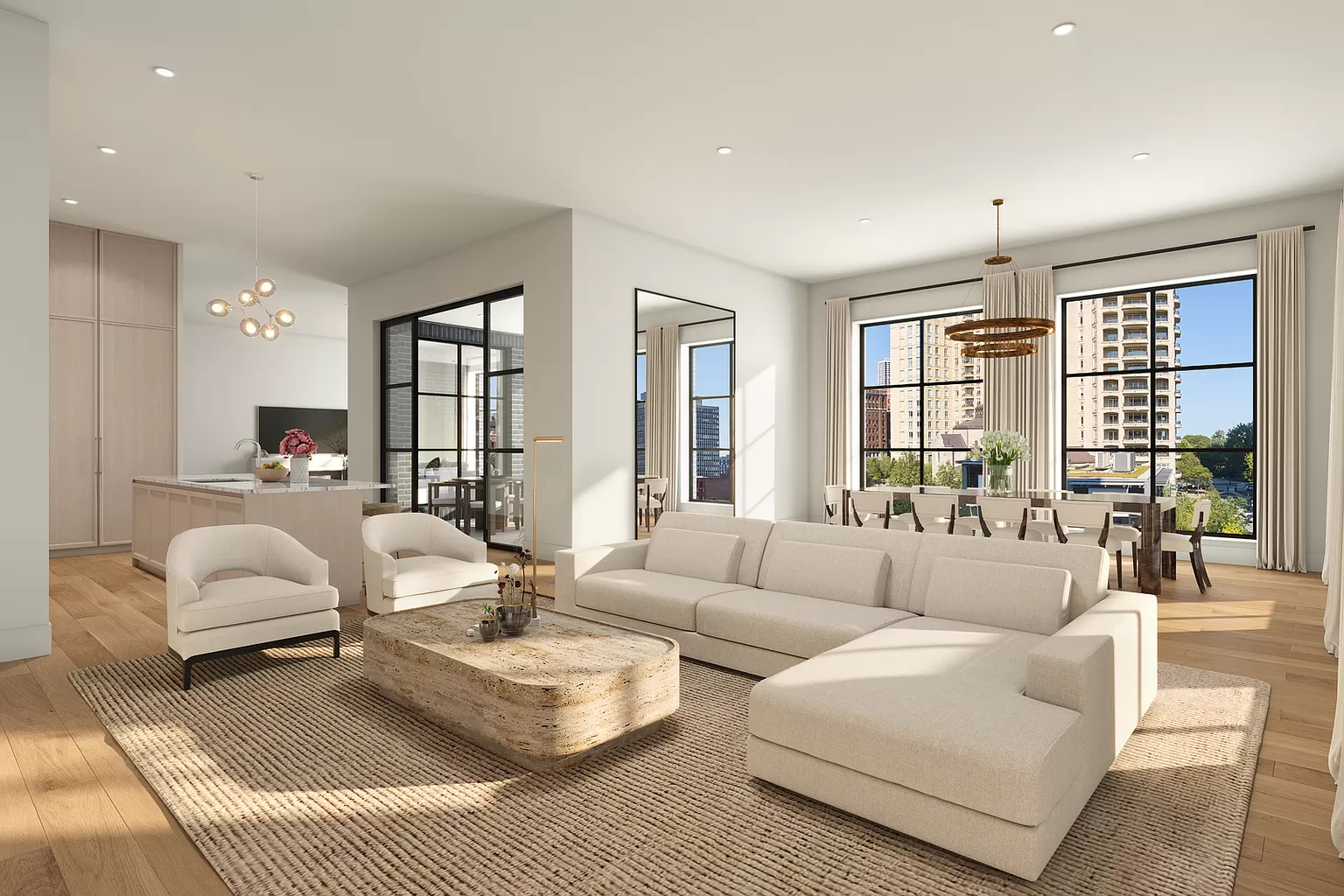
438 W SaintJames Place. Rendering by Hirsch MPG
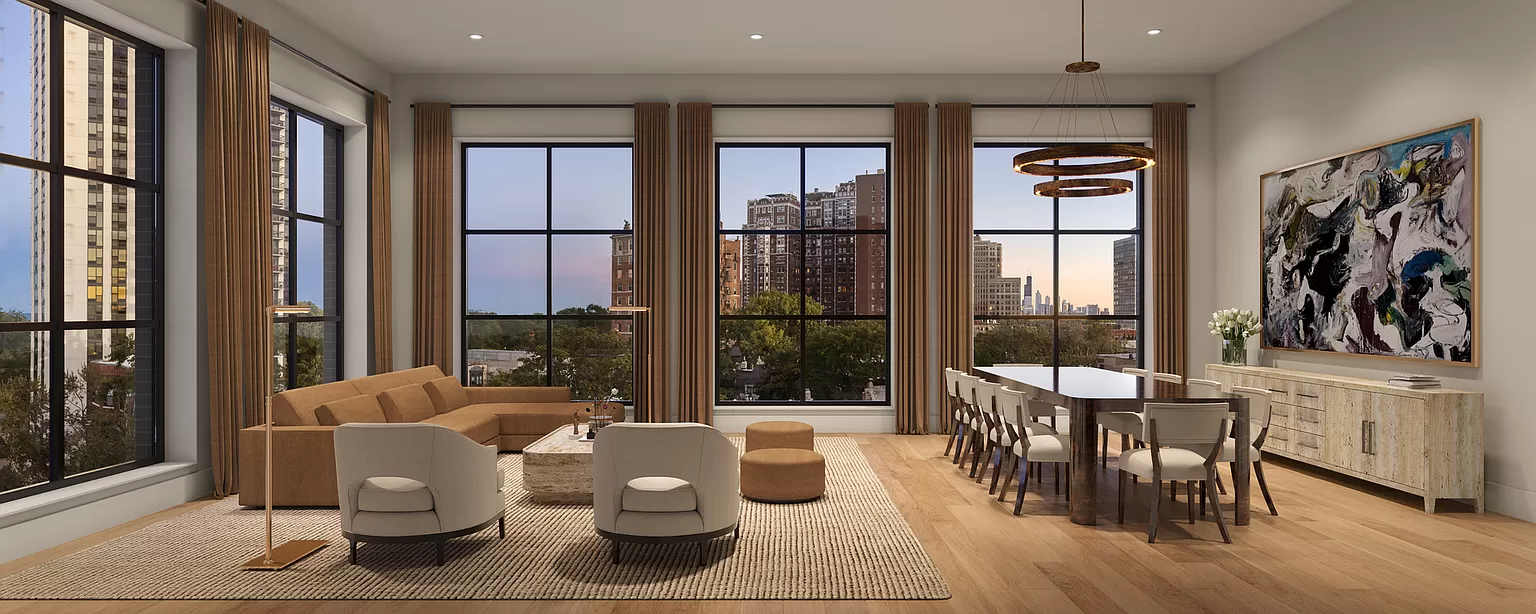
438 W SaintJames Place. Rendering by Hirsch MPG
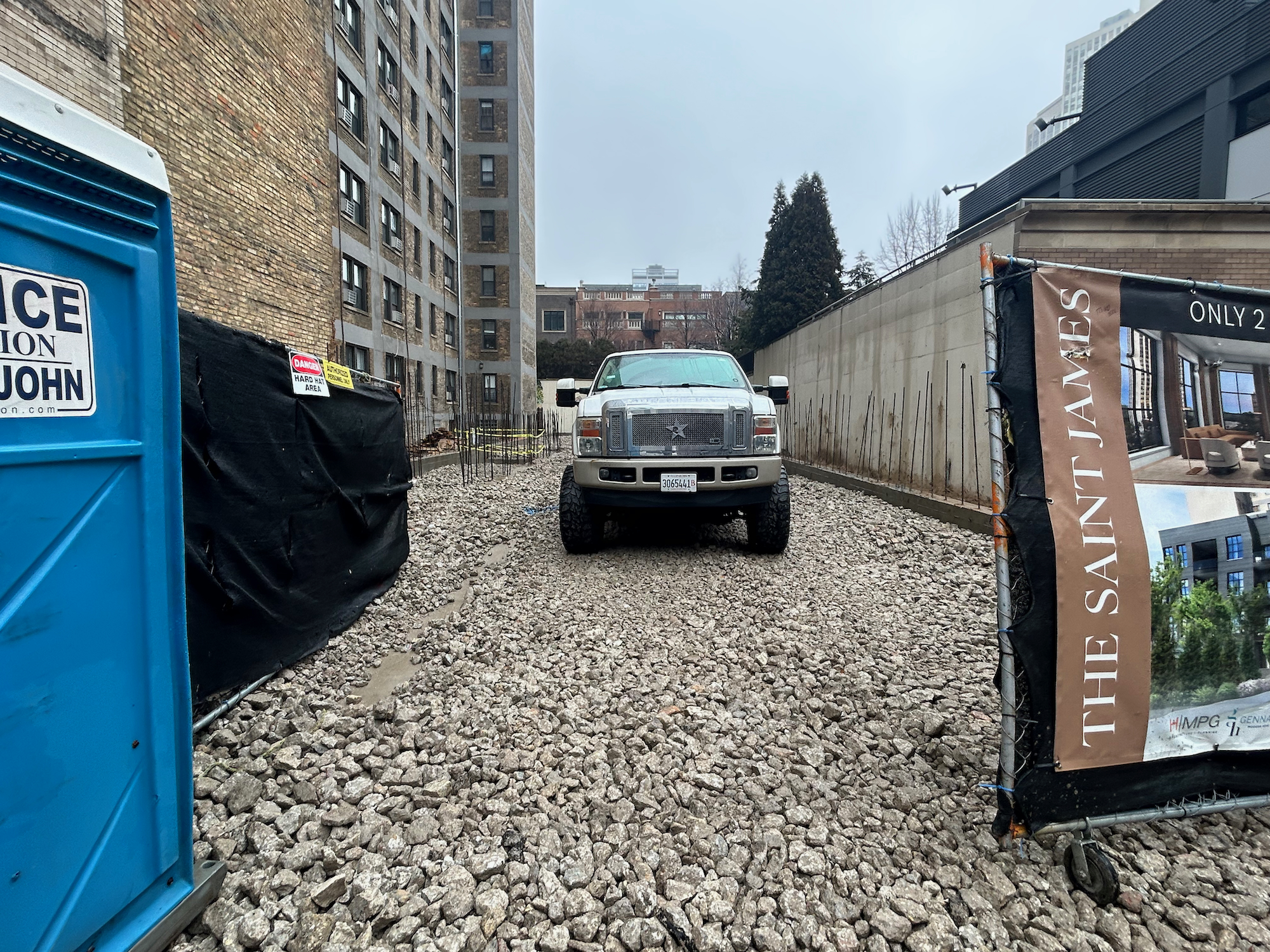
438 W St. James Place. Photo by Jack Crawford
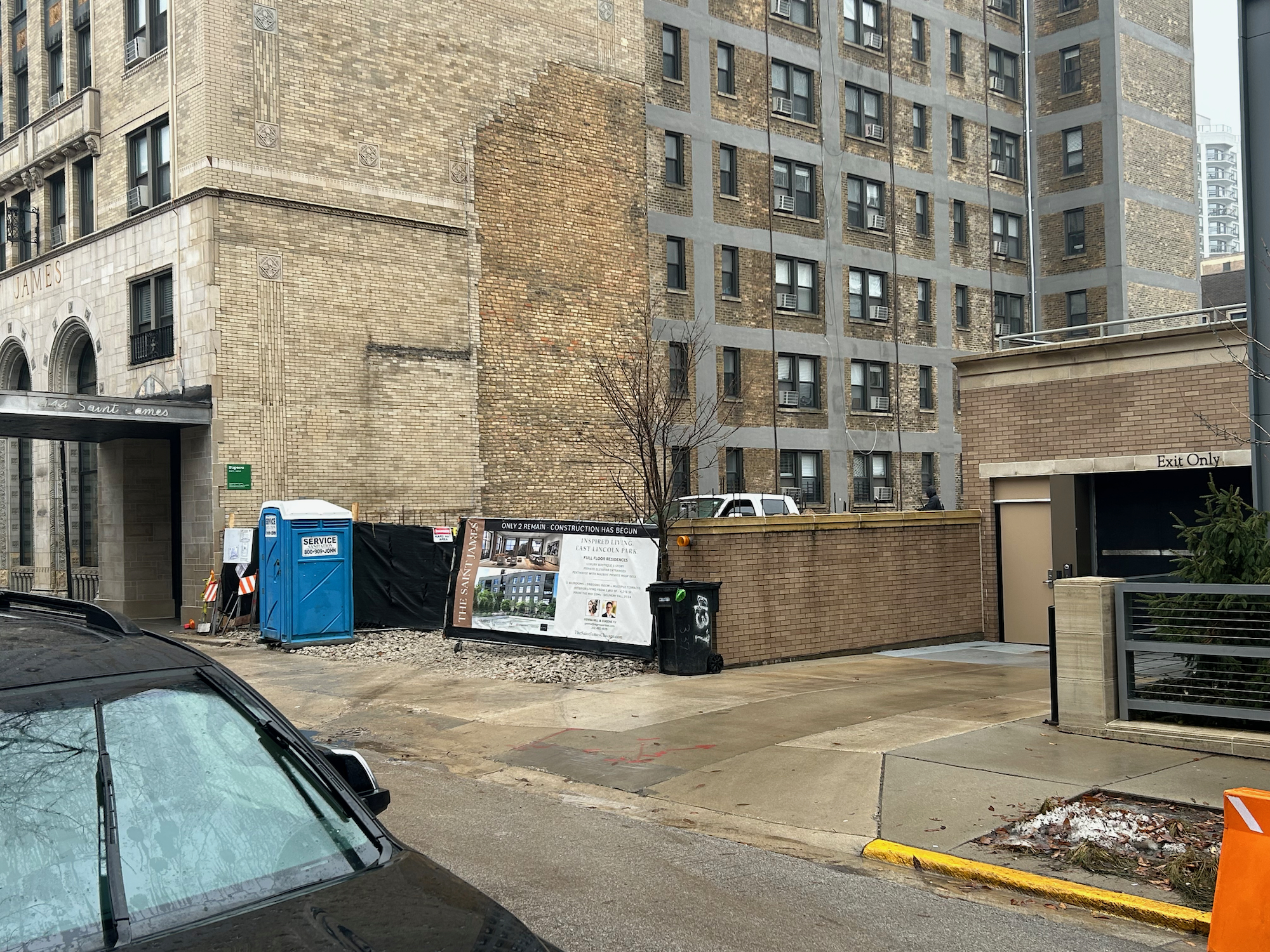
438 W St. James Place. Photo by Jack Crawford
With G Corp as the general contractor, the $5.5 million construction project is expected to reach completion by 2025.
Subscribe to YIMBY’s daily e-mail
Follow YIMBYgram for real-time photo updates
Like YIMBY on Facebook
Follow YIMBY’s Twitter for the latest in YIMBYnews

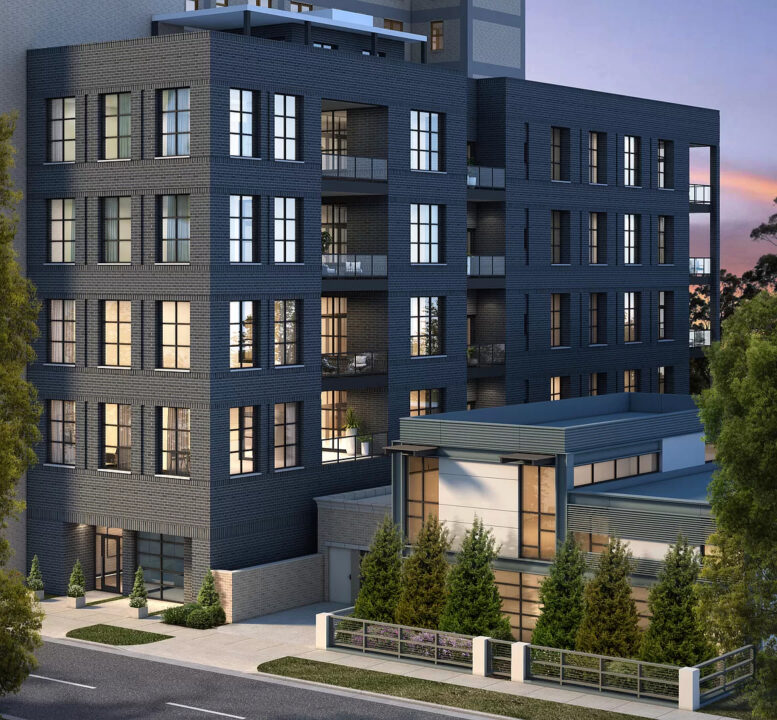
Cant wait to see what each unit goes for, damn those are going to be pricey. Also, no offense but i don’t think people who buy here are going to take the bus.
4 condos and 5 parking spots? Insane ratio.
More than likely, the penthouse will get 2 parking spots.
So the building directly to the west appears to be at least 12 stories tall land the building about a half block to the east if roughtly 25 to 30 stories yest 10 stories was deemed too tall for the area based on community feedback. Interesting to say the least.
It’s a banal proposal but so much better than the earlier iterations.
Too bad the developer didn’t hire a skilled architect to produce a truly appropriate building, albeit modern or traditional.