The Chicago City Council has approved a mixed-use development at 1870 N Milwaukee Avenue in Bucktown. Located on the southwestern most corner of the neighborhood just north of the intersection with N Oakley Avenue, the project will replace a vacant lot bound by CTA tracks in the rear. The team at Peerless Development is behind the proposal and is working with local design firm SPACE Architects + Planners on the low-rise.
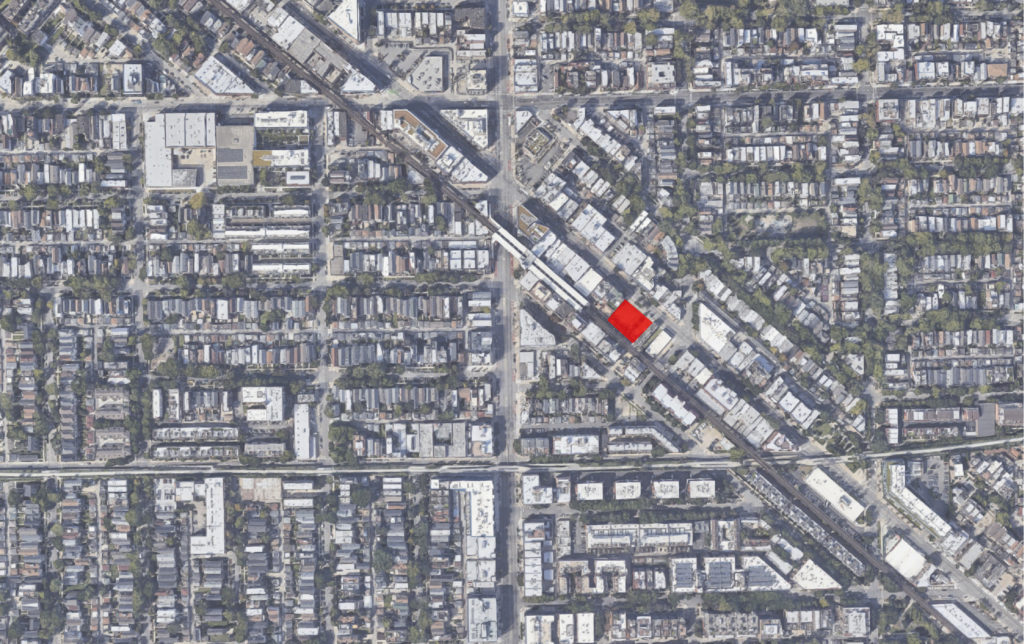
Site context map of 1870 N Milwaukee Avenue via Google Maps
Filling the whole lot from edge to edge, the project will rise five stories and 65 feet in height like similar new construction developments on Milwaukee. Although it will have a basic box form, it will be split by four bays of inset balconies that create three different size bays of windows in between them. The ground floor itself will have a glass storefront leading to two residential entrances and a divisible 3,500 square feet of commercial space.
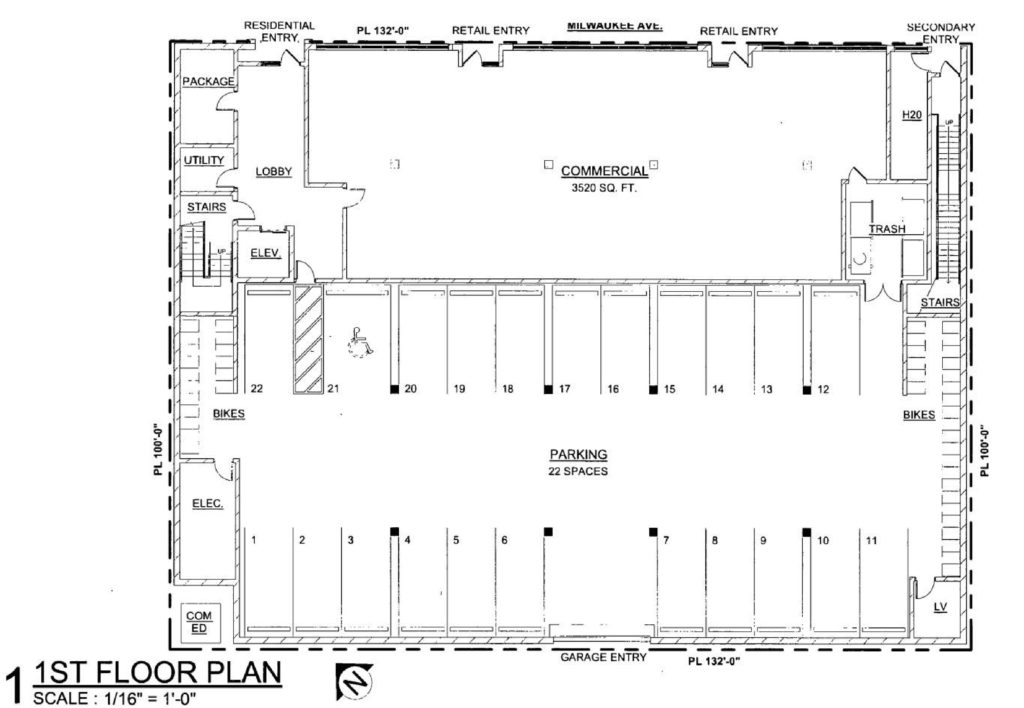
First floor plan of 1870 N Milwaukee Avenue by SPACE Architects + Planners
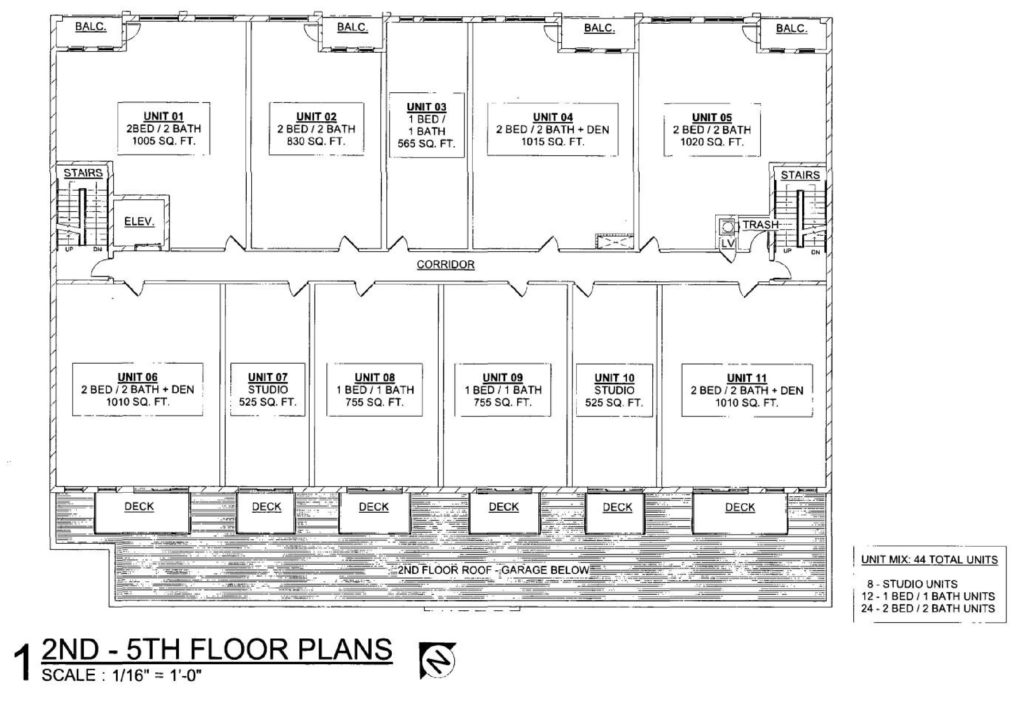
Typical floor plan of 1870 N Milwaukee Avenue by SPACE Architects + Planners
Behind the retail space will be a 22-vehicle parking garage accessed from the rear alley with 44 bicycle parking spaces as well. The floor above will contain 44 residential units made up of eight studios, 12 one-bedrooms, and 24 two-bedroom layouts ranging from 565 to 1,015 square feet in size. Of these roughly nine, or 20 percent, will need to be considered affordable for those making up to 60 percent AMI, with all residents having access to a small rooftop deck towards the front of the structure.
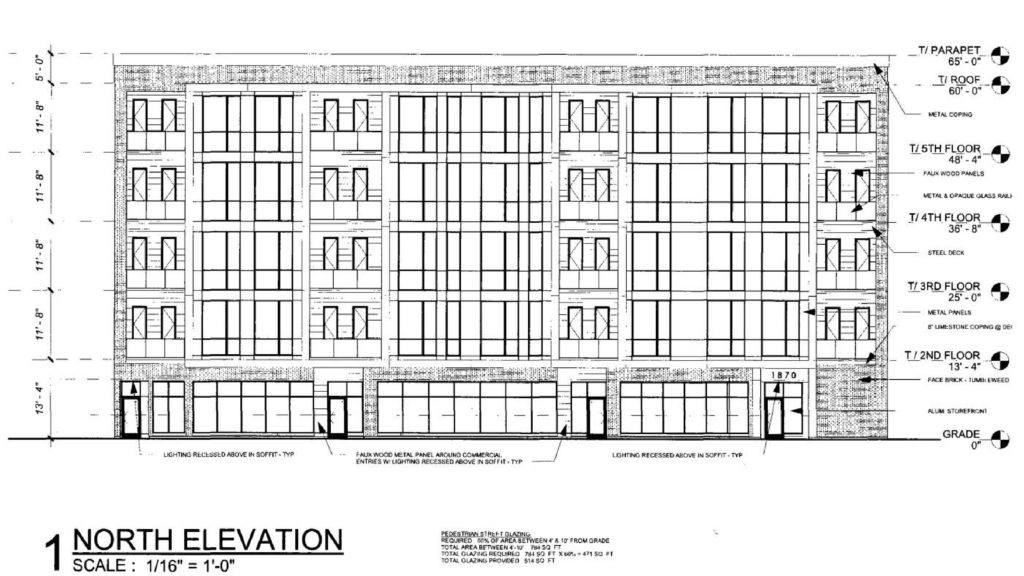
Front elevation of 1870 N Milwaukee Avenue by SPACE Architects + Planners
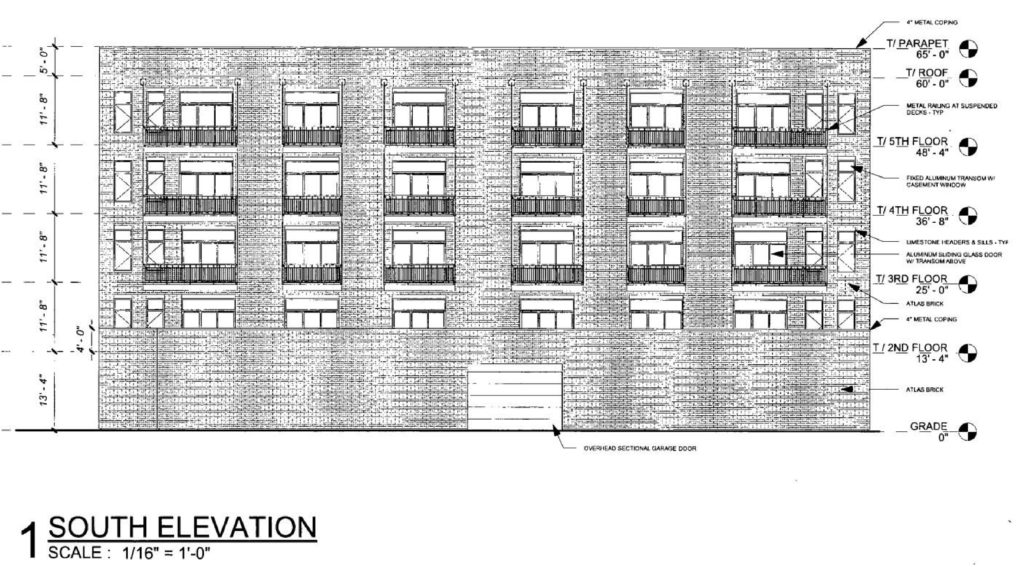
Rear elevation of 1870 N Milwaukee Avenue by SPACE Architects + Planners
The majority of the building will be clad in a masonry facade with the front floor-to-ceiling windows split with metal panels. Meanwhile the inset balconies will have faux wood panels on the walls as well. Future residents will have near direct access to the CTA Blue Line at Western station and bus service for Route 56 as a Transit Oriented Development (TOD). At the moment no construction information has been made public, however no further approvals are required prior to permitting.
Subscribe to YIMBY’s daily e-mail
Follow YIMBYgram for real-time photo updates
Like YIMBY on Facebook
Follow YIMBY’s Twitter for the latest in YIMBYnews

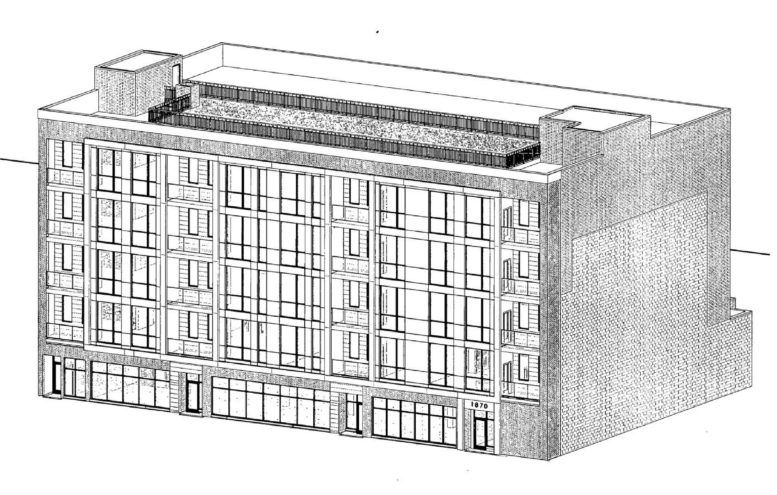
This should be buildable by right, crazy we need full City Council approval for a 5-story building