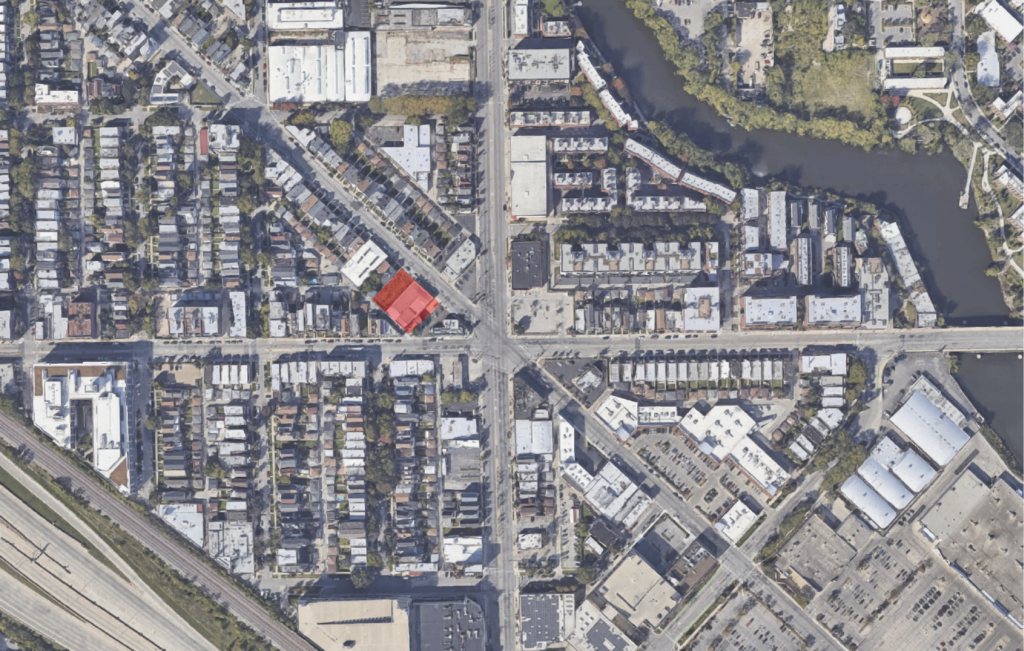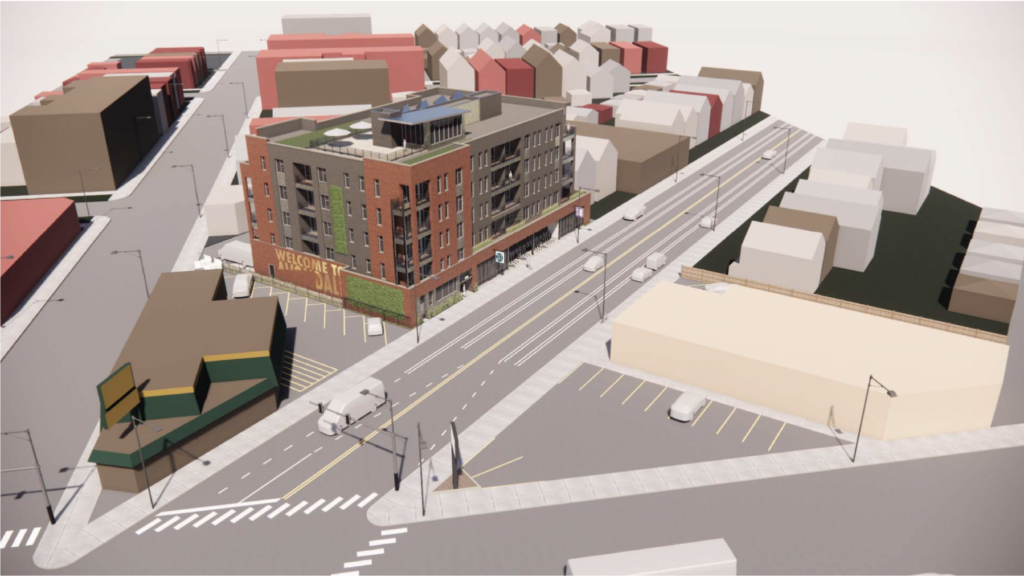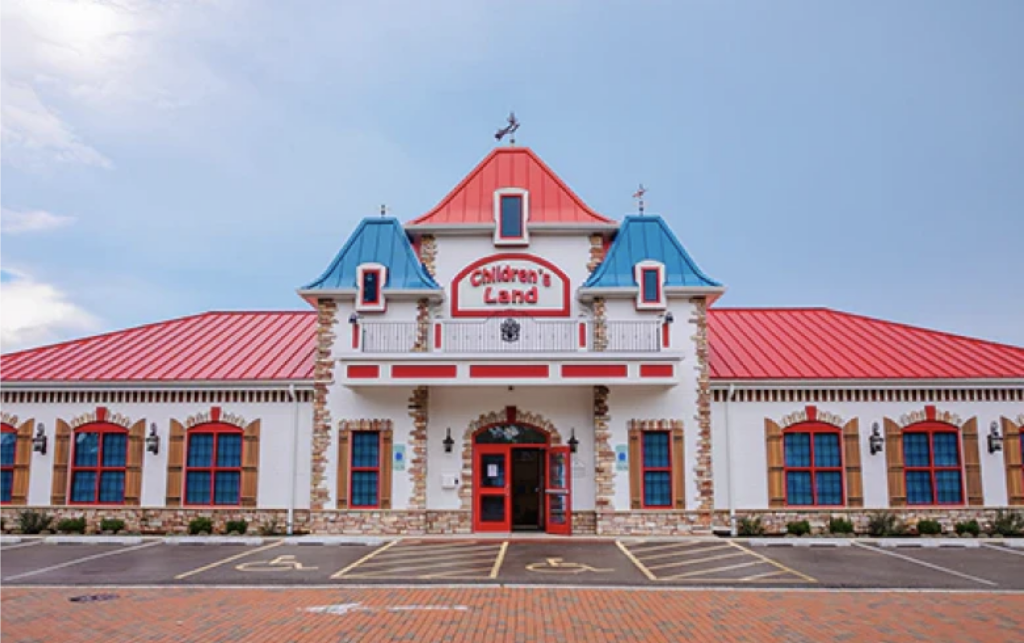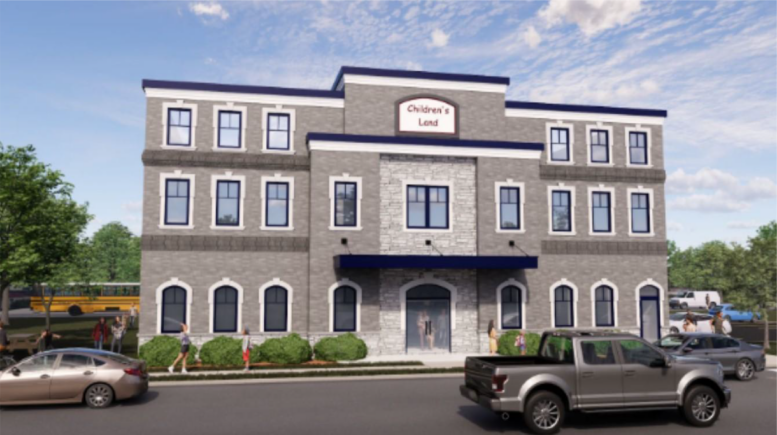Updated plans have been revealed for a new child care facility at 2820 N Elston Avenue in Avondale. Located just north of W Diversey Avenue on the southern edge of the neighborhood, the new structure will replace a vacant lot and one-story masonry building. The project is being led by Children’s Land Learning Center with an unknown architect.

Site context map of 2820 N Elston Avenue via Google Maps
However this isn’t the first project proposed for the site, a few years ago developer Reinventive Real Estate received approval for a five-story mixed-use building. This was designed by Jonathan Splitt Architects and included 40 residential units. The developers received approval in 2022 and rezoned the site to a Neighborhood Commercial District.

Rendering of previous proposal for 2820 N Elston Avenue by Jonathan Splitt Architects
Children’s Land Learning Center currently operates 11 locations across the suburbs including one in the city. While a majority of their centers have a castle themed exterior, this one will take on a more generic look to fit in with the surrounding context. Rising three stories and roughly 30 feet in height, the building will feature a small parking lot to the north and a playground to the south.

View of other Children’s Land Learning Center locations
Not many details are known about the interior, but will most likely be comprised of classrooms, administration space, and potentially a food prep area. The site will have its approved zoning reverted and the facility will not require any further zoning approval. No construction timeline has been revealed but the project will require community feedback at an upcoming meeting.
Subscribe to YIMBY’s daily e-mail
Follow YIMBYgram for real-time photo updates
Like YIMBY on Facebook
Follow YIMBY’s Twitter for the latest in YIMBYnews


Speaking of Disneyland. If only it was, the pastiche architecture would be better.
Imagine how YIMBY Chicago could be if it would change the zoning laws to automatically permit (and encourage) the next level of intensity (or 2 levels) by right, instead of the opposite direction.
The fact that this development can rise without requiring any special zoning approval, demonstrates why NIMBYism is so easy and effective. This development does almost nothing to enhance the urban neighborhood that it’s in (providing child learning is not zero). Quite the opposite – the zoning laws are encouraging a suburban style development by default. Imagine if it were the opposite, NIMBYs would have the harder time devolving dense new housing developments.
The fact that the developer can put in a new parking lot here without special approval and contributes *nothing* to the city’s tax base, well, in 2024 that’s backwards and concerning.
Childrens Land with the vibe of a suburban office building.
Honestly I think they should lean into the castle vibe here. At least it would (or could) be interesting vs distressingly “blah”
I thought kiddie care uses had to be on the first floor only to ease emergency evacuation.. How are they using the second and third floors?