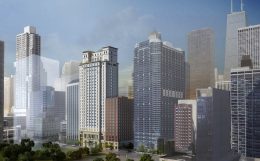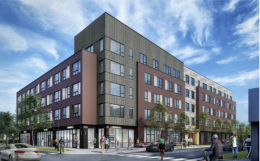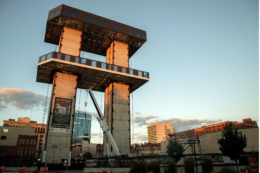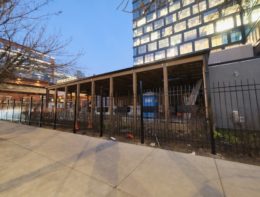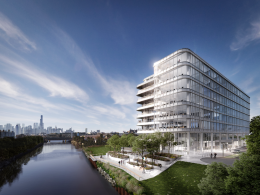Foundation Fills Out for 150 E Ontario Street in Streeterville
Both extensive foundation work and the crane base are visible at 150 E Ontario Street, the site of a new 28-story hotel by The Prime Group. The 345-foot-tall Streeterville project will be the next location for the Spanish hotel brand RIU Hotels and Resorts, providing a total of 388 rooms. There will also be a ground-level cafe at the southeast corner of the tower base.

