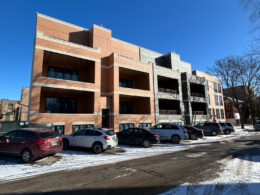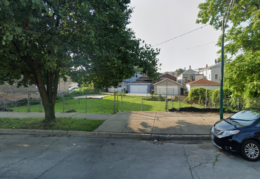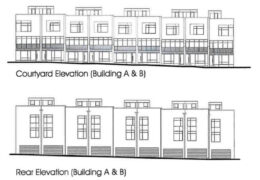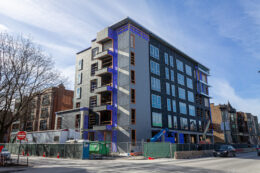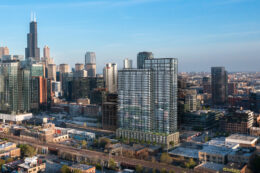Six Condos Hit The Market, 12 Still Under Construction, At Former Twisted Hippo Site in Irving Park
The first three-story, six-unit condominium building on the site of the former Twisted Hippo brewpub at Richmond Street and Montrose Avenue in Irving Park has hit the market. On the south end of the giant multi-space lot, 4337 North Richmond got construction started first, following a fire that destroyed the brewery, the gym it shared a building with, and a four-story apartment building next door.

