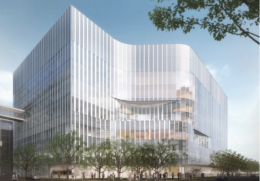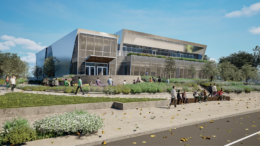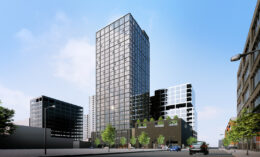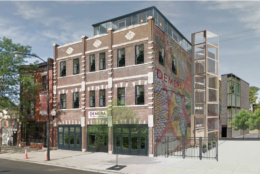Excavation Continues for UChicago Cancer Center in Hyde Park
Excavation work continues to progress for the new University of Chicago Cancer Center at 5654 S Drexel Avenue in Hyde Park. Developed by the University of Chicago and UChicago Medicine, the eight-story project is situated at the intersection of S Drexel Avenue and E 57th Street, replacing one of the last vacant lots on the university’s campus.





