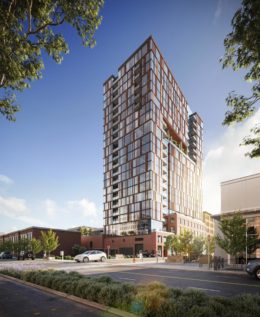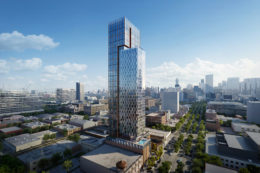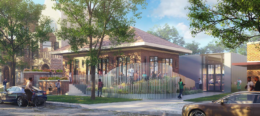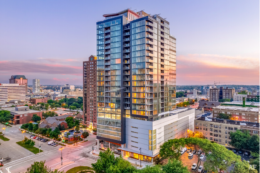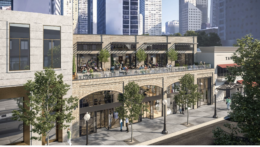Facade Work Advances for 166 N Aberdeen Street in Fulton Market
The new 21-story mixed-use tower at 166 N Aberdeen Street in Fulton Market District is approaching an exterior completion, with facade work continuing its 224-foot climb to the pinnacle. Branded as “One Six Six” and developed by Greystar, the high rise will yield 224 apartments atop ground-level retail space.

