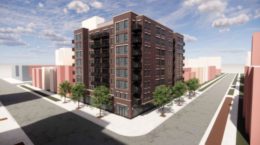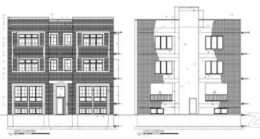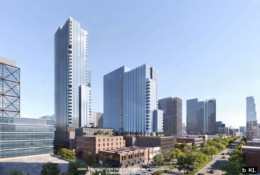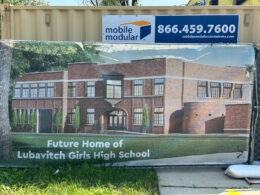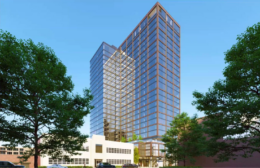Construction is underway for 77-unit development at 5035 North Sheridan in Uptown
Construction is underway on an eight-story, 77-unit residential building at 5035 N Sheridan Road in Uptown. Issued in September of last year, the construction permit from the City of Chicago also calls for a single retail space on the ground floor. According to plans approved by the Chicago Plan Commission in August of last year, there will be 39 parking spaces for cars and 77 spaces for bicycles.

