Significant facade progress has been made for a new four-story mixed-use project at 3355 N Southport Avenue in Lake View, where it is replacing a former two-story building. This transit-oriented development, undertaken by Harris Properties, will feature approximately 3,700 square feet of commercial space, along with six residential units above. The retail component will be distributed between the ground floor and a basement level.
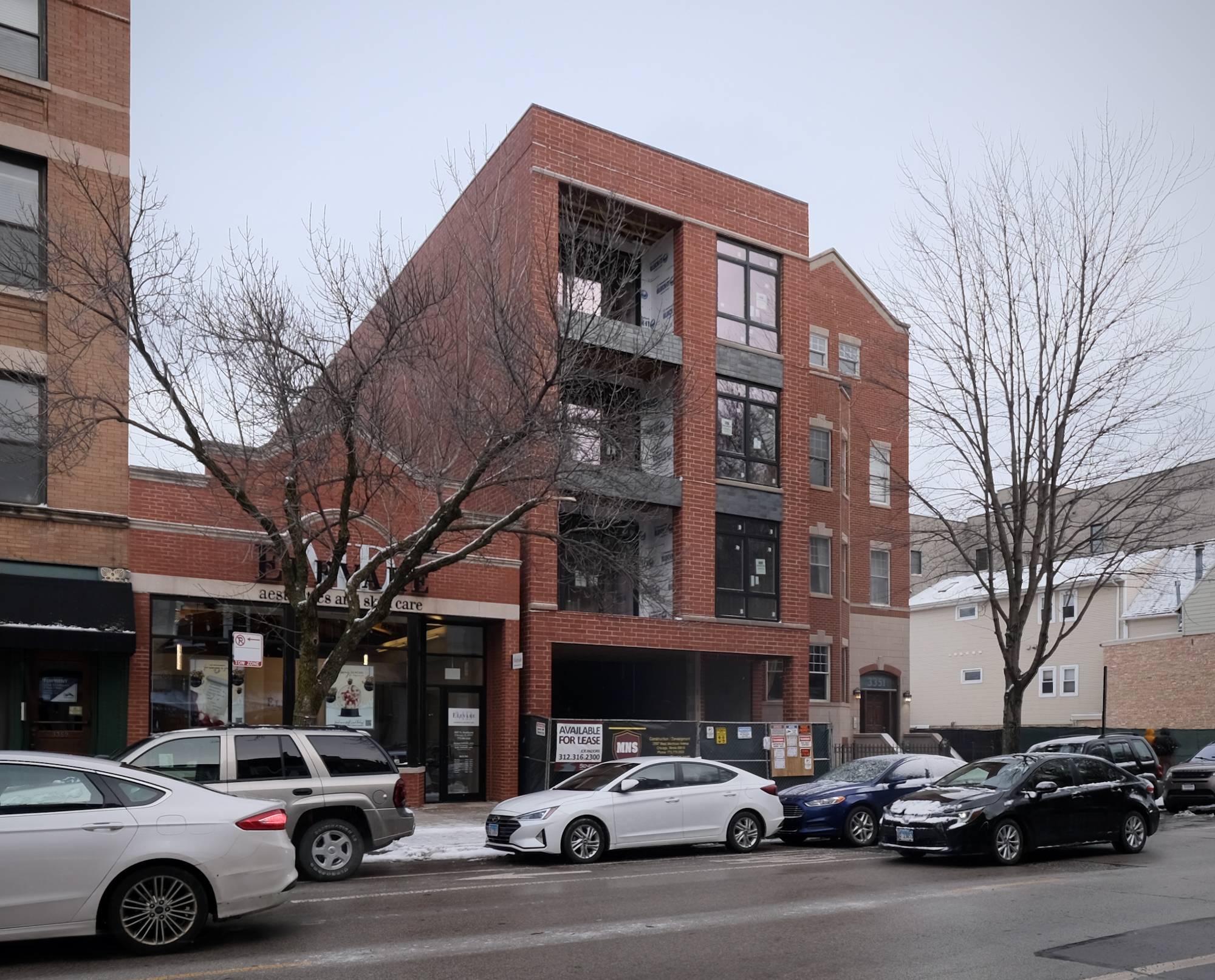
3355 N Southport Avenue. Photo by Jack Crawford
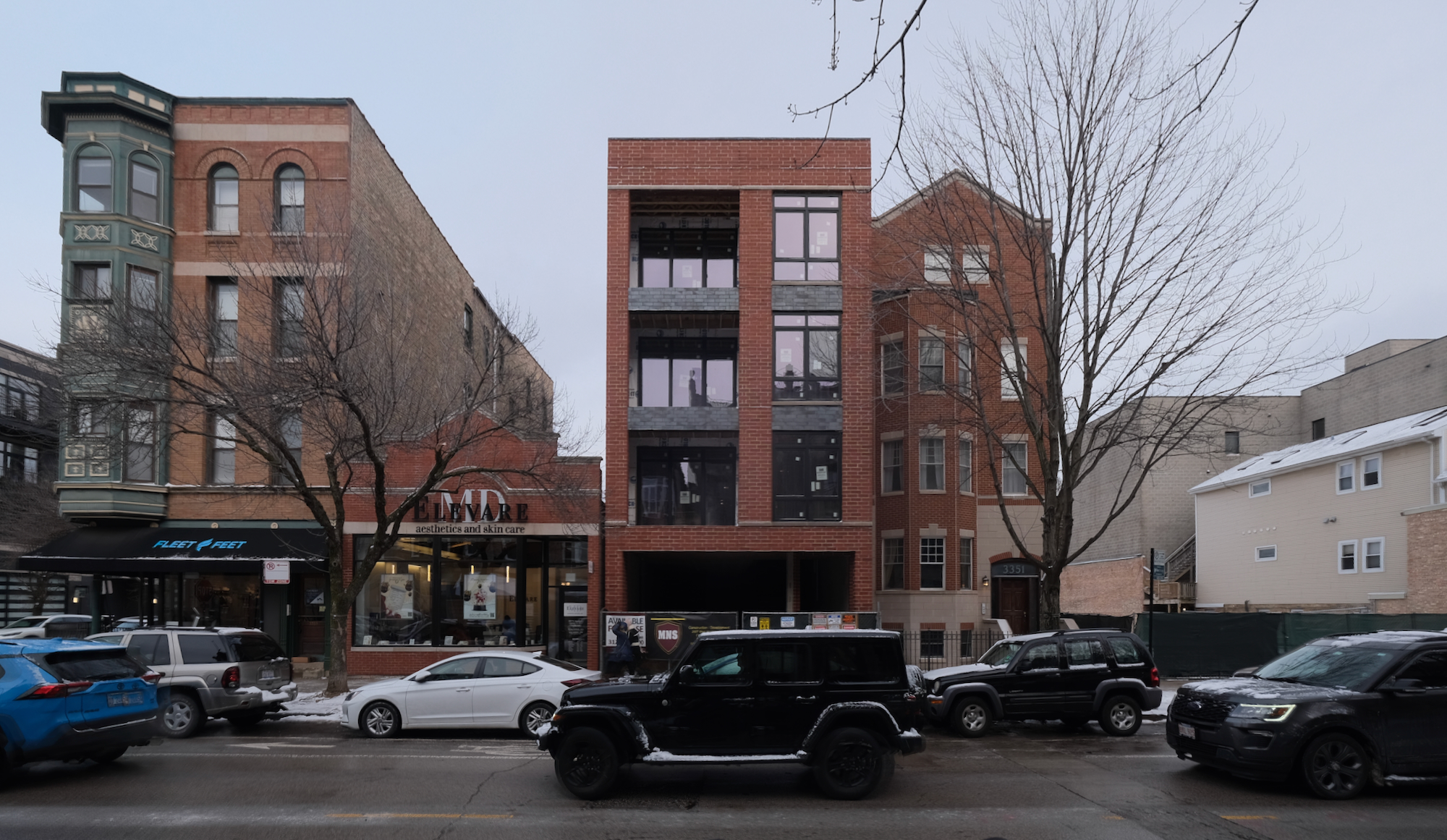
3355 N Southport Avenue. Photo by Jack Crawford
The residential units, varying from one to two bedrooms, will range in size from 791 square feet to 1,295 square feet. Each unit will feature a balcony and have elevator access.
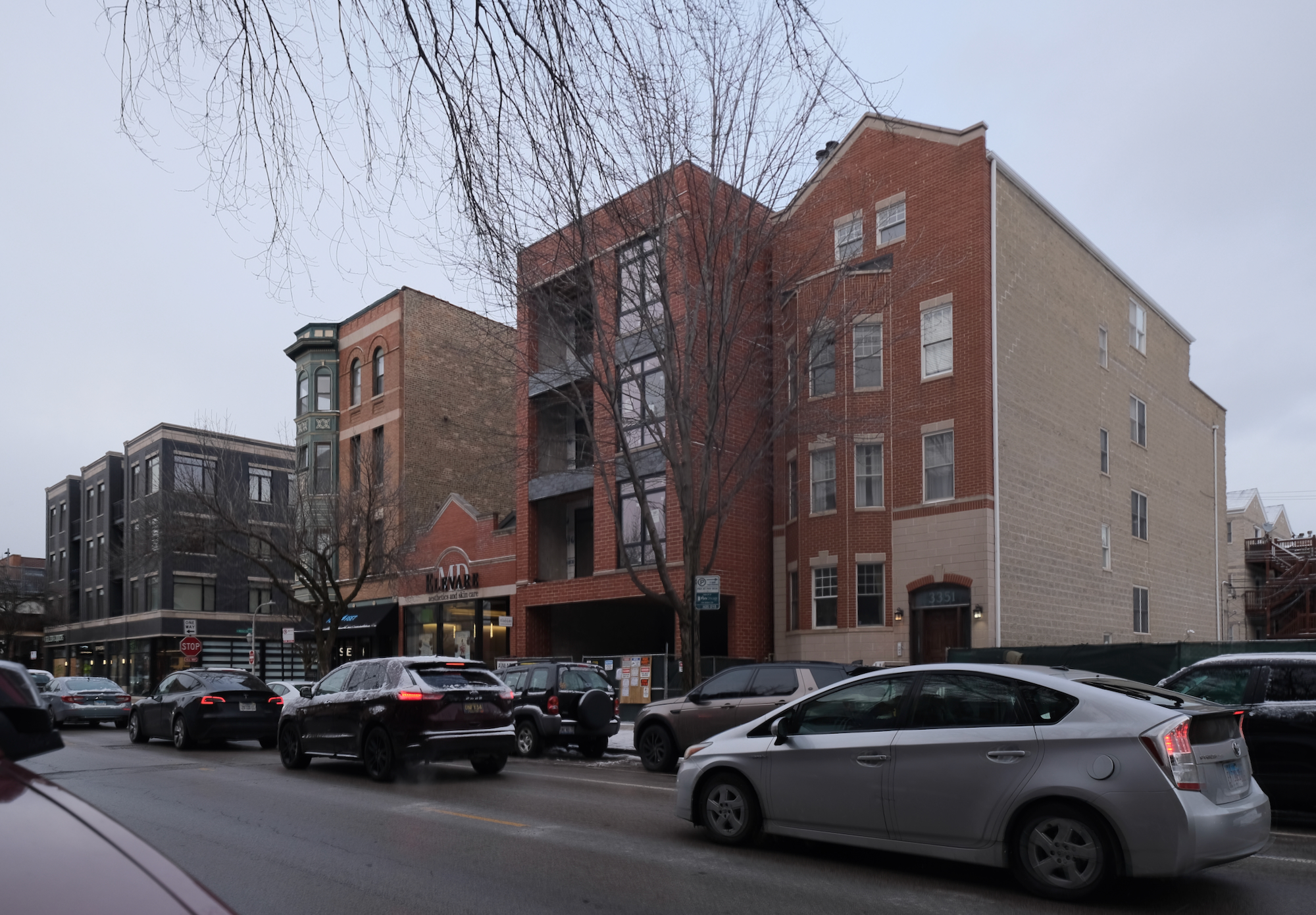
3355 N Southport Avenue. Photo by Jack Crawford
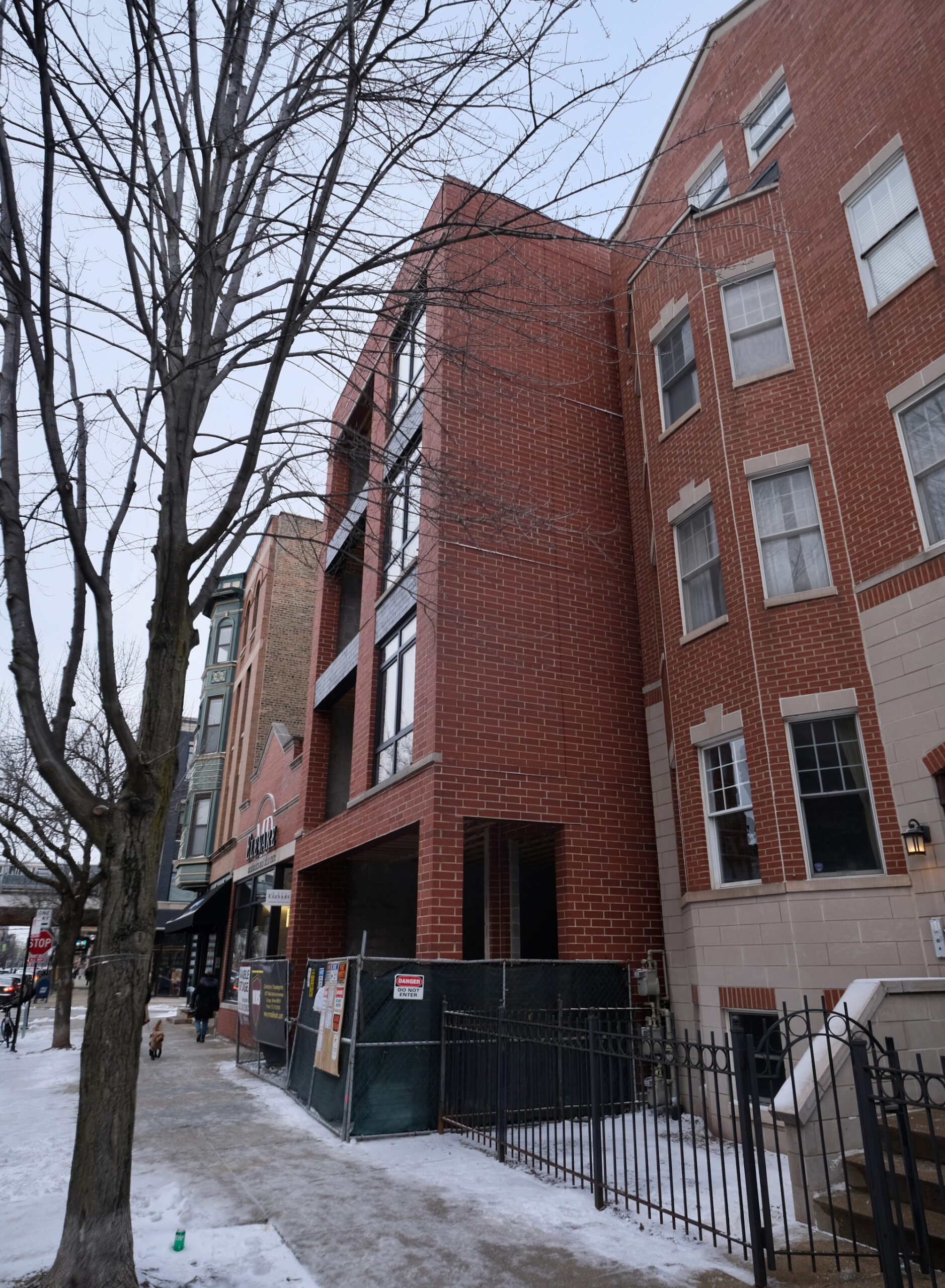
3355 N Southport Avenue. Photo by Jack Crawford
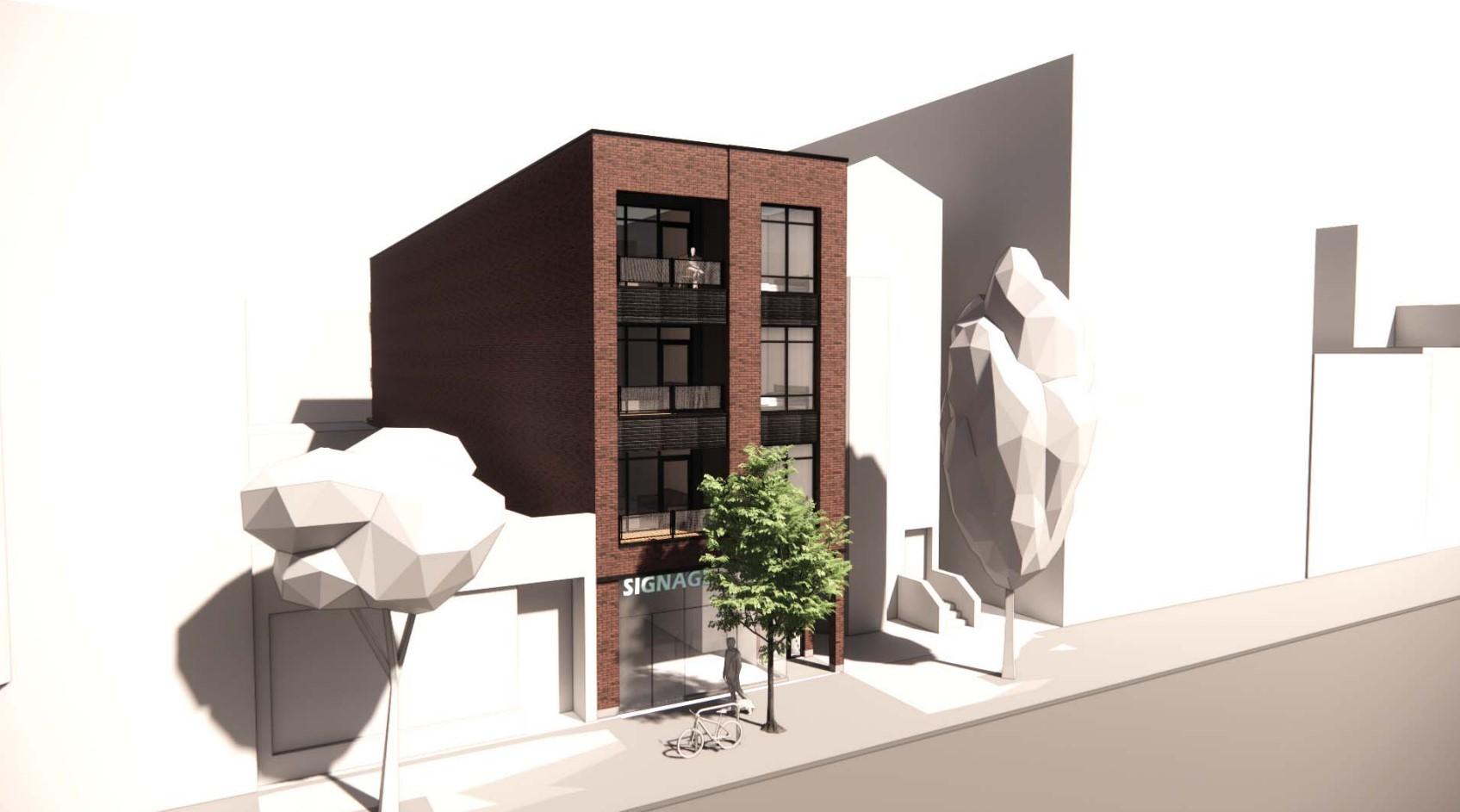
3355 N Southport Avenue. Rendering by Jonathan Splitt Architects
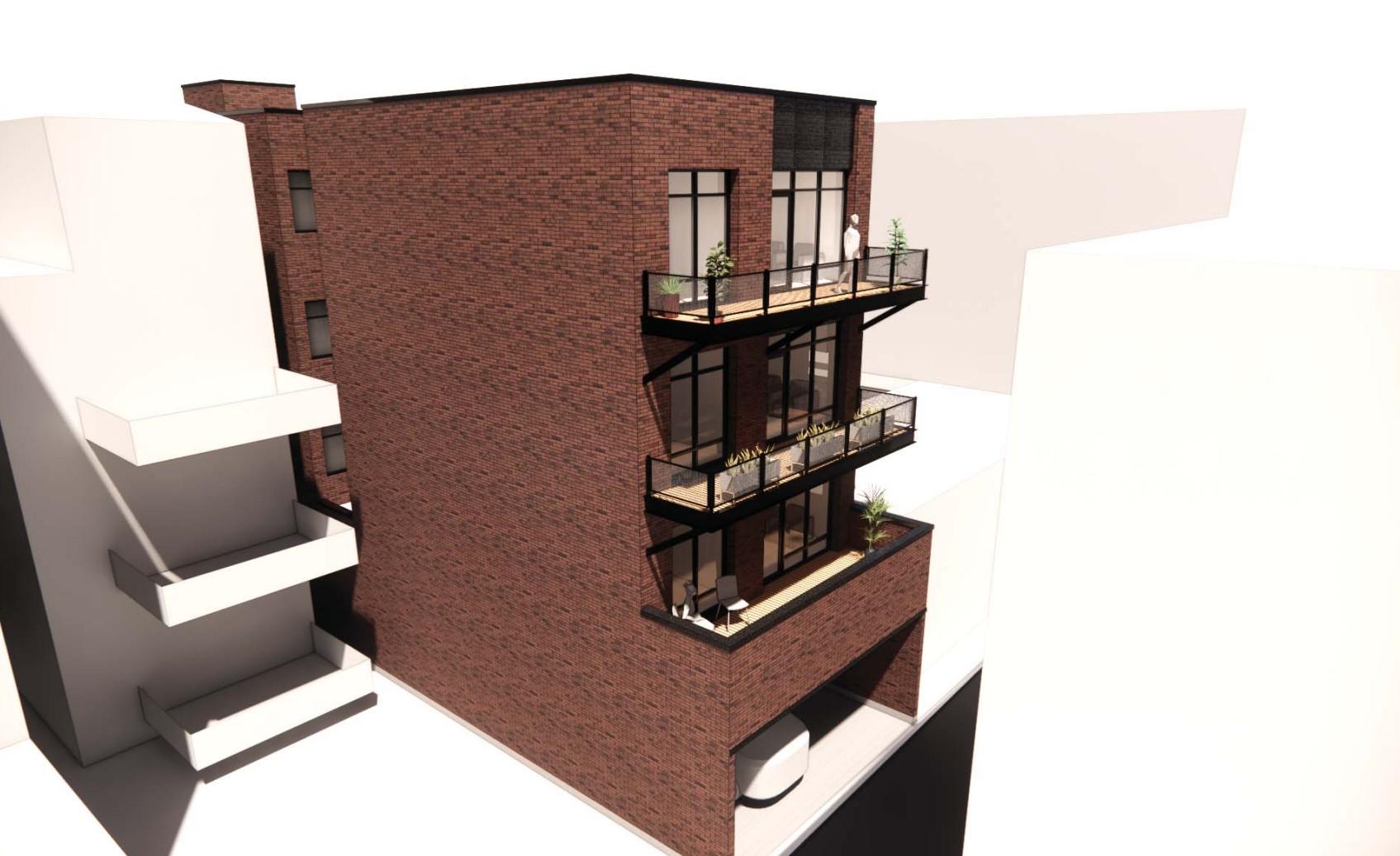
3355 N Southport Avenue. Rendering by Jonathan Splitt Architects
The design, standing at a total height of 55 feet, is the work of Jonathan Splitt Architects. The building’s red brick facade will be complemented by dark metal accents, gray brick spandrels, and balconies with glass railings at both the front and rear of the structure.
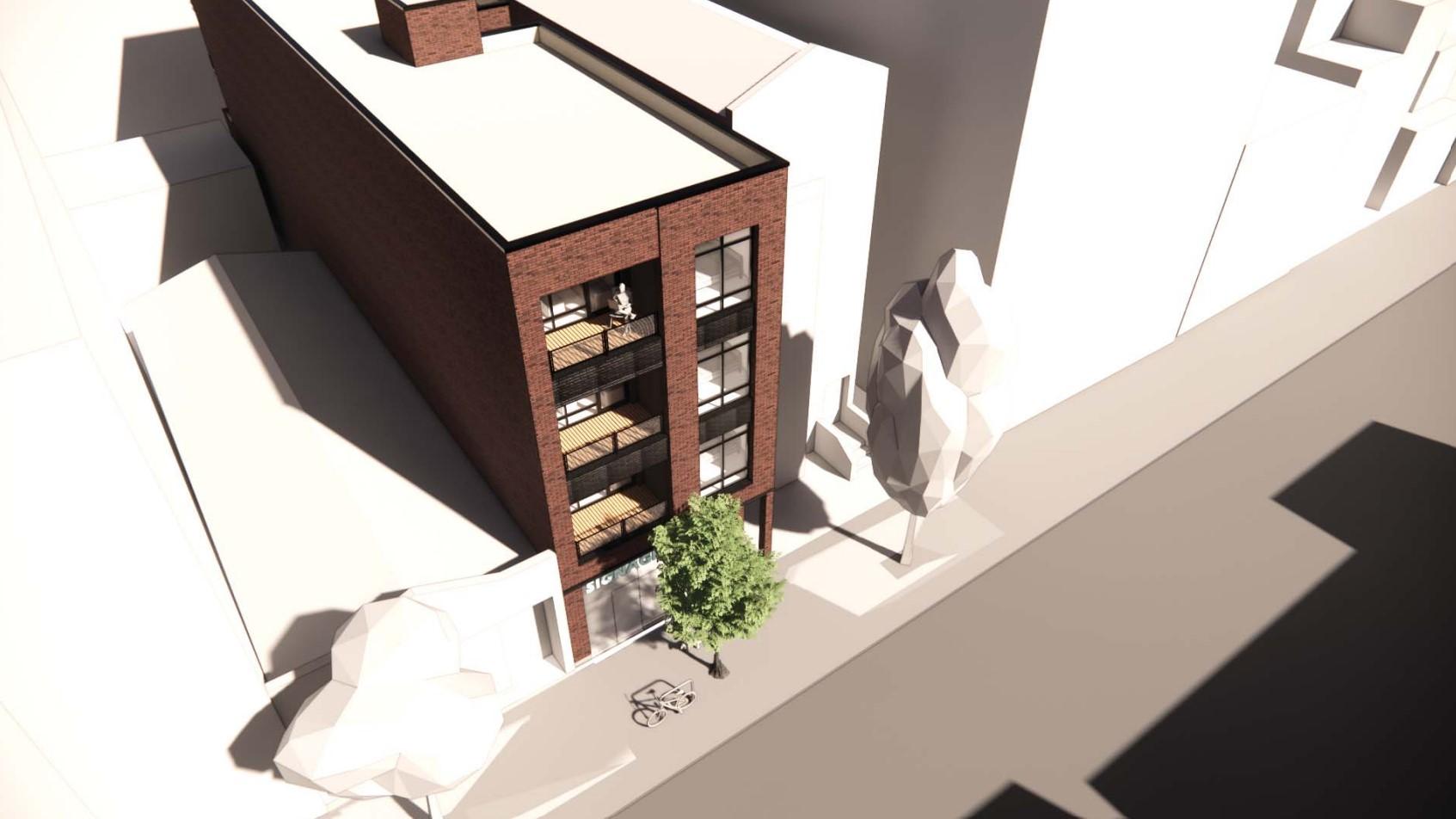
3355 N Southport Avenue. Rendering by Jonathan Splitt Architects
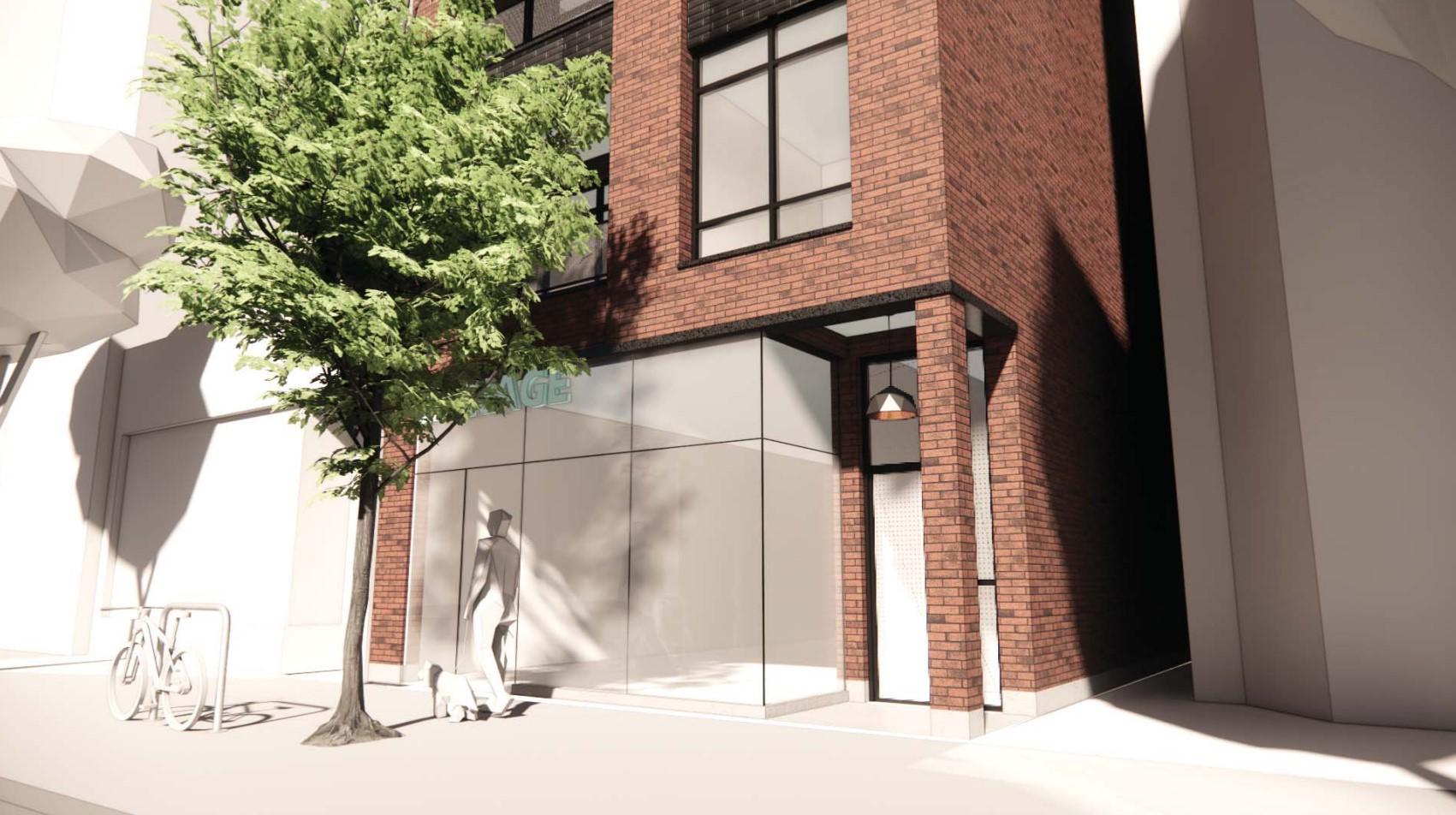
3355 N Southport Avenue. Rendering by Jonathan Splitt Architects

3355 N Southport Avenue second floor plan by Jonathan Splitt Architects
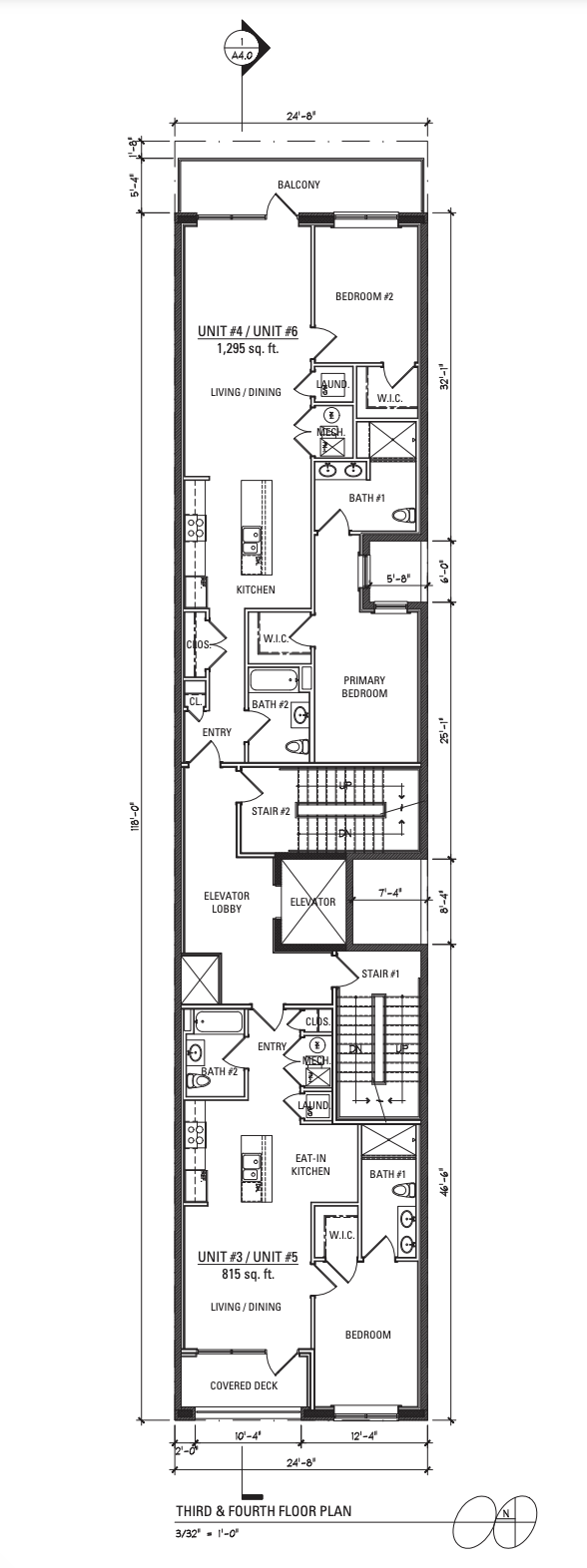
3355 N Southport Avenue third and fourth floor plan by Jonathan Splitt Architects
The will include one accessible on-site parking space at the rear, as well as accommodations for six bicycles. The site is located less than a block south of the Southport Station, which provides service on the CTA Brown Line. Additionally, bus services are accessible within a five-minute walk: Route 152 to the north, Route 77 to the south, and Route 9 to the west.
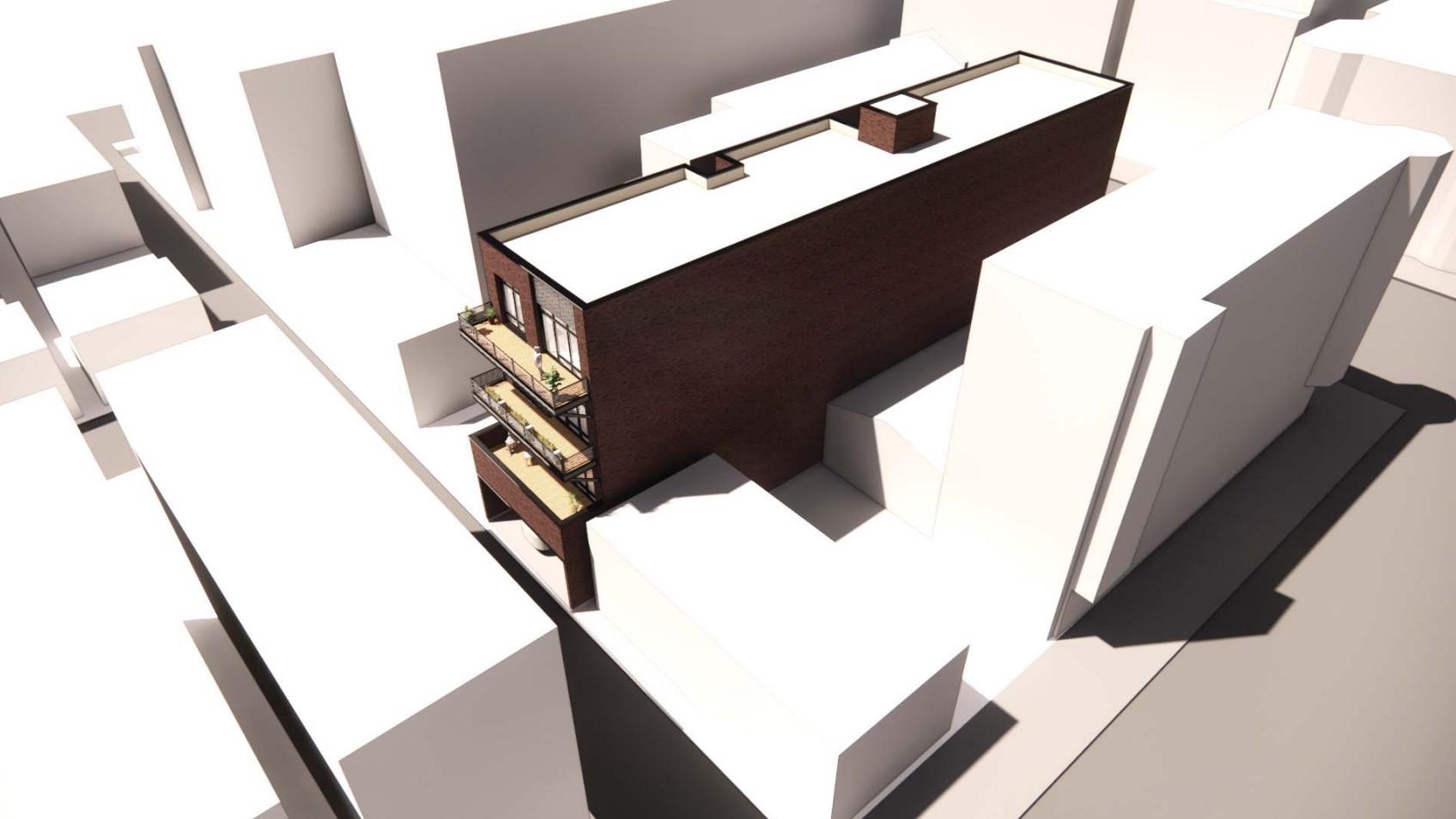
3355 N Southport Avenue. Rendering by Jonathan Splitt Architects
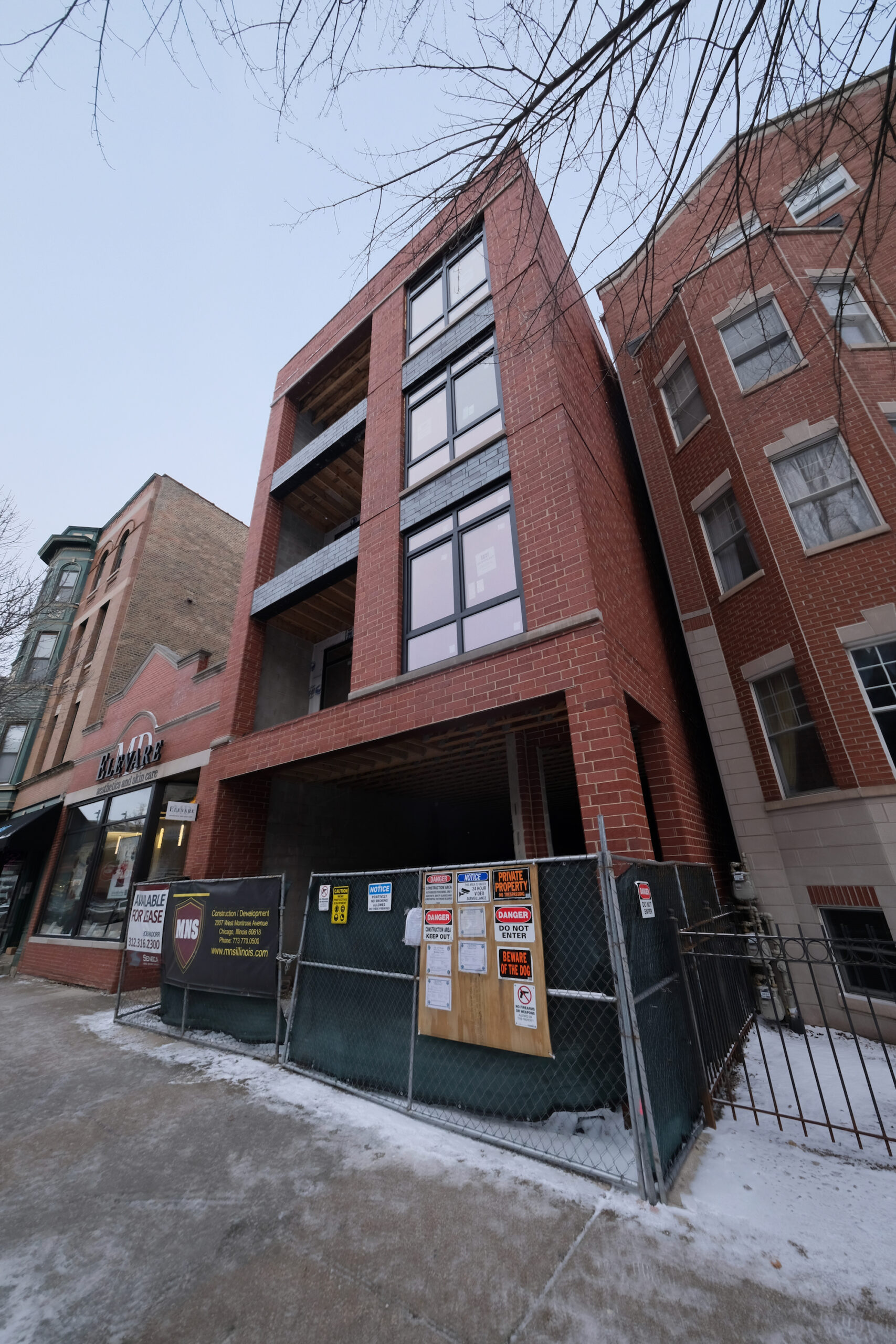
3355 N Southport Avenue. Photo by Jack Crawford
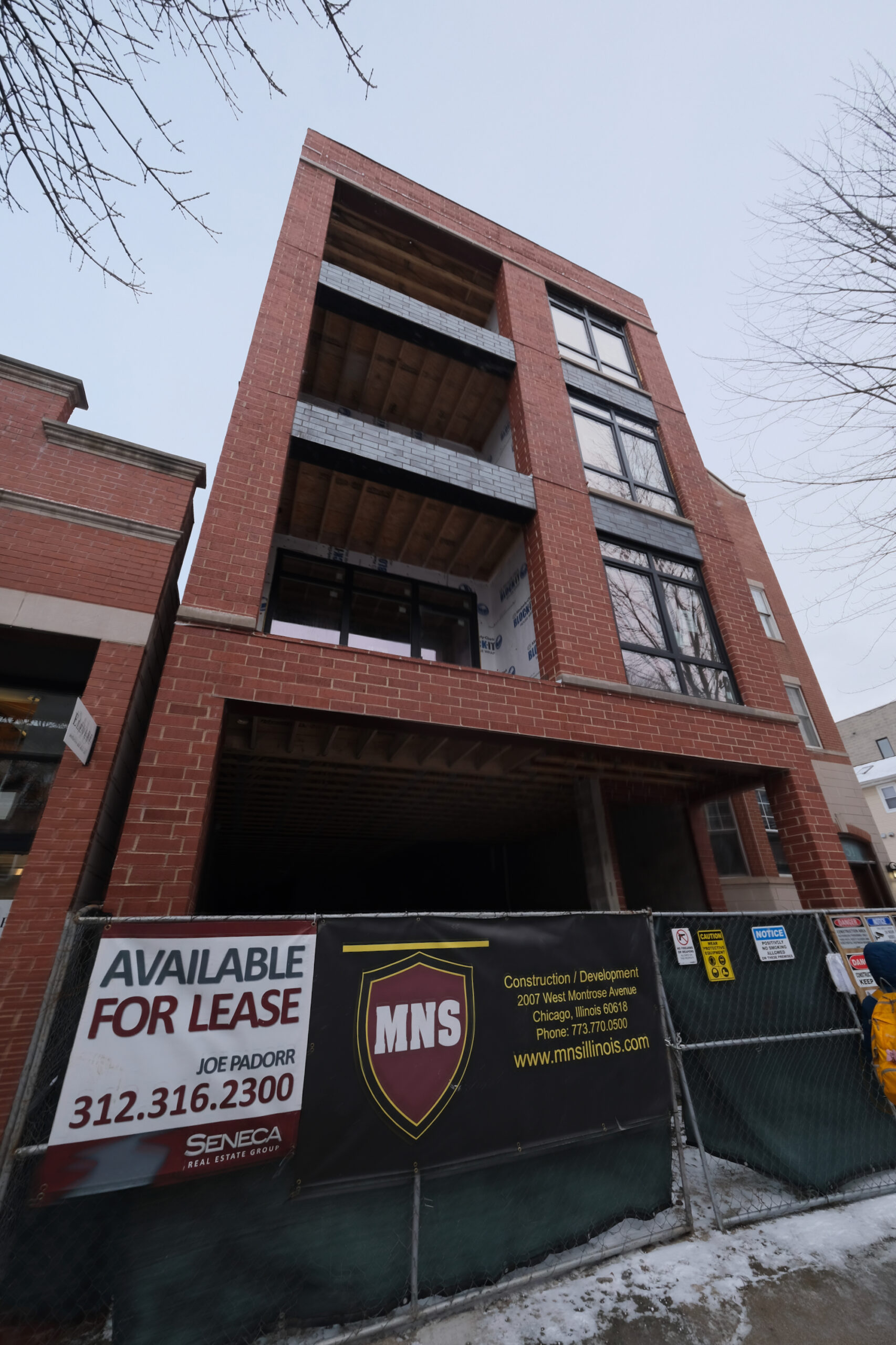
3355 N Southport Avenue. Photo by Jack Crawford
Moment’s Notice Services LLC is serving as the general contractor for the construction, which is reported to cost $2.5 million. The project is anticipated to reach completion later this year.
Subscribe to YIMBY’s daily e-mail
Follow YIMBYgram for real-time photo updates
Like YIMBY on Facebook
Follow YIMBY’s Twitter for the latest in YIMBYnews

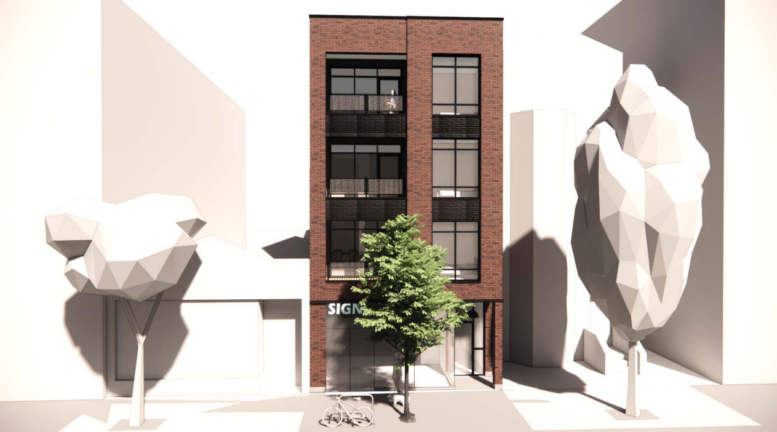
I don’t see doors into the primary bedroom in units 2, 4, and 6. That might hurt sales.
Ugly AF
I wish they replaced the dark brick with dark metal panels, would’ve looked much better.
This is sooooo boring and banal. So much of Lincoln Park and like neighborhoods are being destroyed by these banal simple buildings.
Forget the door to the Primary Bedroom: The kitchen is designed so the main path from the front door to the Living Room is directly through the work area of the Kitchen. Let’s see, frying fish but have to let the guests through!! (the plan could have been reworked by flipping the kitchen). TERRIBLE and, another blocky building on the Chicago streetscape with no grace or details.
Many of items not correct
Parking taken
Commercial space 2,100 sq ft, no basement
Units are 1 bed 2 bath, 2 bed/2 bath
Average sq ft 1,259 sq ft
But the fact is-it will be 100% leased by March 1