Financing has been secured and the tower crane permit has now been issued for the first phase of 400 N Lake Shore Drive in Streeterville. The project was originally revealed in 2018 and has seen multiple revisions prior to now, with the new tower replacing the long-term vacant site and hole left behind by the Chicago Spire. The two-phase development is being led by Related Midwest with architecture-firm SOM working on its design.
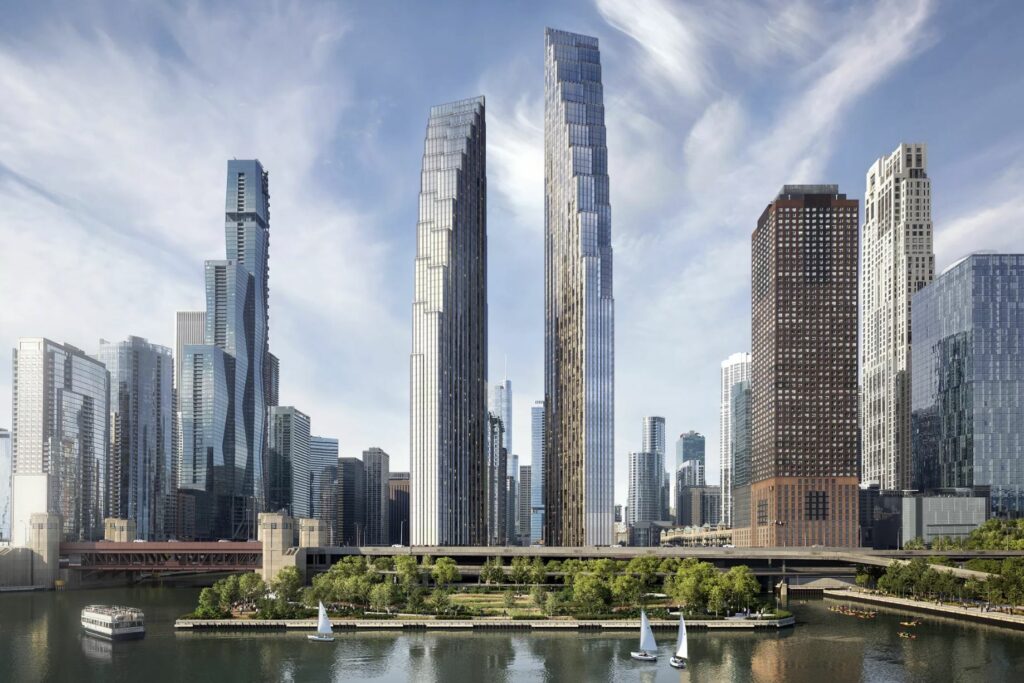
400 N Lake Shore Drive. Rendering by SOM
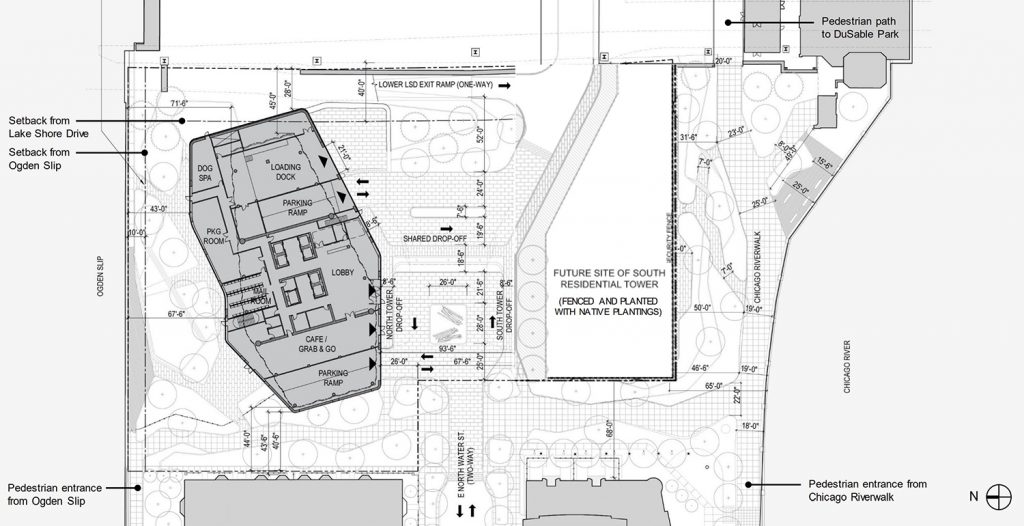
2020 Phase 1 Site Plan for 400 N Lake Shore Drive by SOM
While a formal budget is unknown, Related has secured over $500 million in funds which partially came in the form of tax-exempt bonds from the Illinois Housing Development Authority which we broke down last year. These were purchased by multiple players along with Wells Fargo who recently opened their first branch in the city within One Chicago, Related also contributed additional equity themselves.
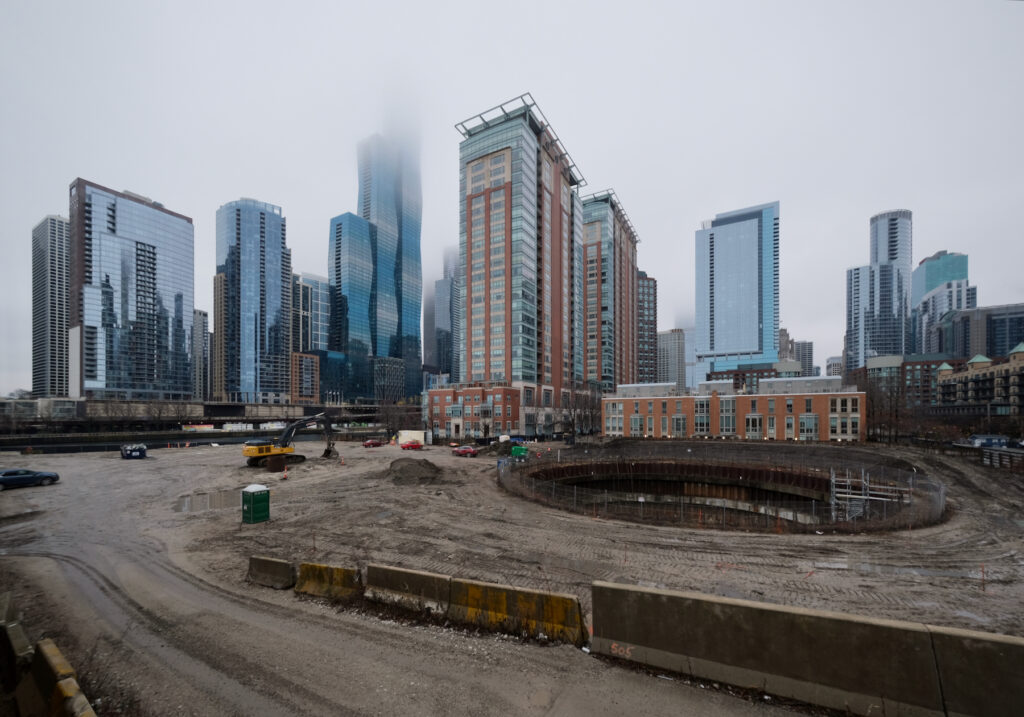
400 N Lake Shore Drive. Photo by Jack Crawford
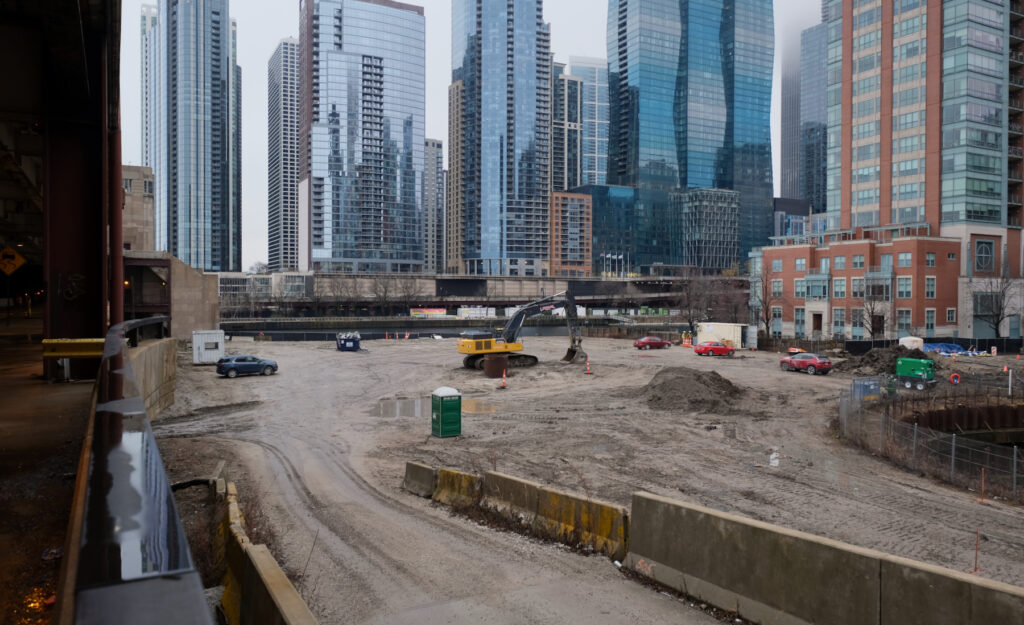
400 N Lake Shore Drive. Photo by Jack Crawford
Work on the site had begun late last year as the first tower to rise will utilize the existing foundation from the spire. The north tower will go up first and climb 72-stories and 875-feet in height, containing 635-residential units of which 127 will be considered affordable for those making 30 to 50-percent of the Area Median Income. Because of this the project is eligible for various tax-breaks which are crucial for its construction.
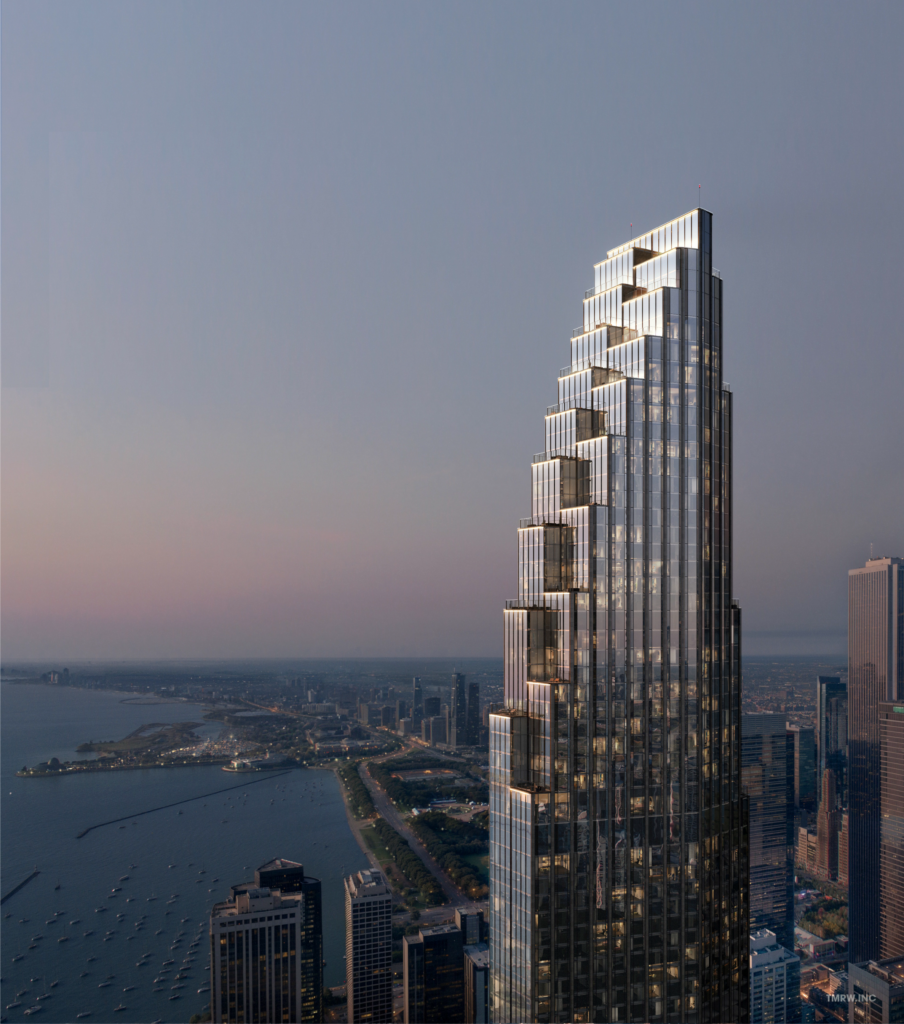
Latest rendering of 400 N Lake Shore Drive by SOM
The exterior has received various updates since it was originally proposed, with the rhombus-shaped building being made up of Chicago-style bay windows with metal panel detailing meant to mimic the lake’s surface. As the tower rises it tapers to a central crown creating terraces, with the two-story podium being clad in a white-brick facade with soft lines. There will also be a 300-vehicle parking garage underground.
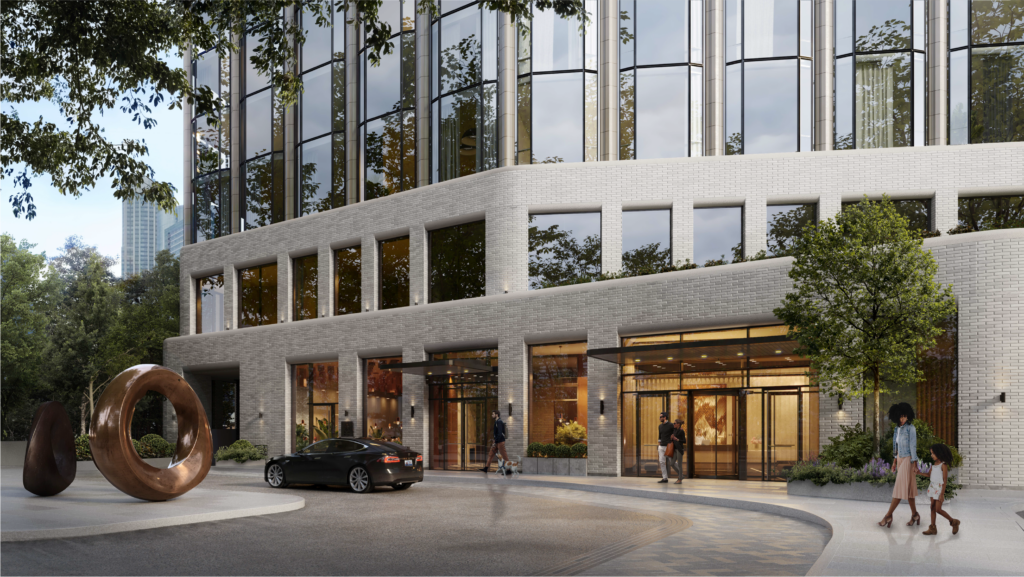
Latest rendering of 400 N Lake Shore Drive by SOM
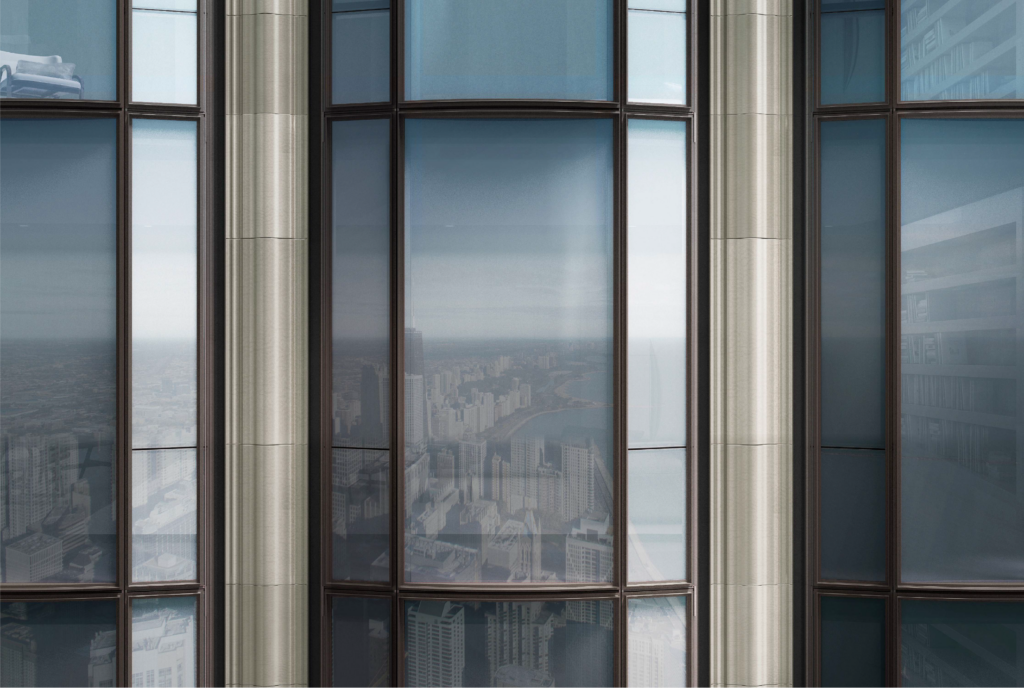
Latest rendering of 400 N Lake Shore Drive by SOM
Part of this first phase will also be roughly 4.5-acres of green space, which includes an extension to the existing riverwalk that leads to the 3.3-acre DuSable Park. The park itself is being designed by Ross Barney Architects and will be open to the public, having been in development for over 20-years.
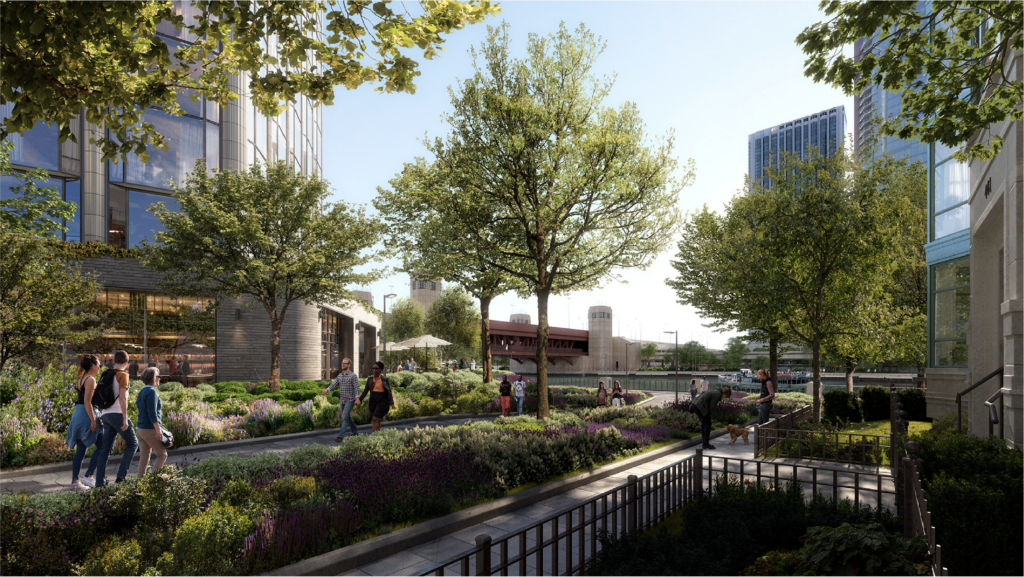
Latest rendering of 400 N Lake Shore Drive by SOM
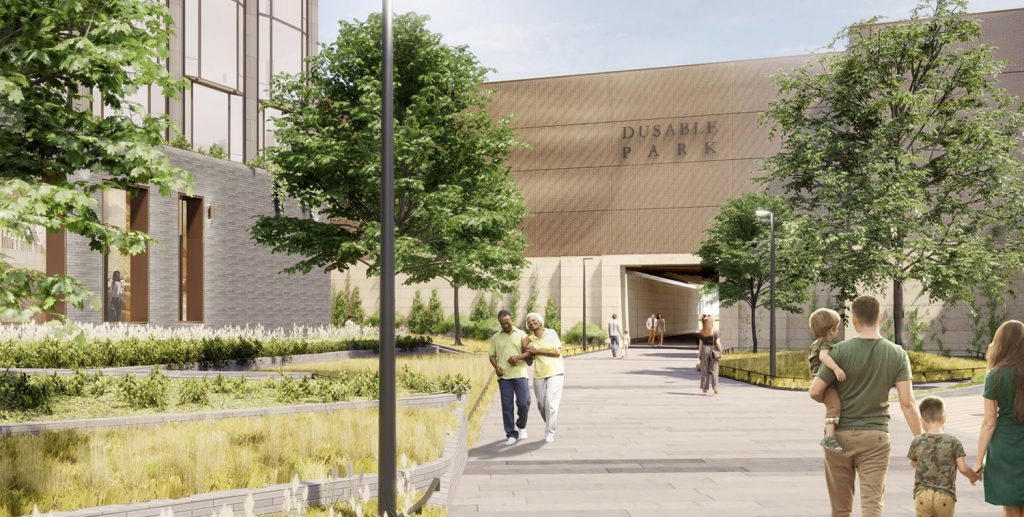
View of Lake Shore Drive Underpass at 400 N Lake Shore Drive. Rendering by SOM
The overall development, which currently includes a shorter 765-foot tall tower to the south as part of phase two, is set to cost around $1 billion. However plans could change in the future as demand fluctuates, with more young educated people moving to downtown Chicago than any other downtown in the nation according to Crain’s.
The work will be executed by BOWA Construction and completed by Spring 2027, with a tower crane permit being issued last week.
Subscribe to YIMBY’s daily e-mail
Follow YIMBYgram for real-time photo updates
Like YIMBY on Facebook
Follow YIMBY’s Twitter for the latest in YIMBYnews

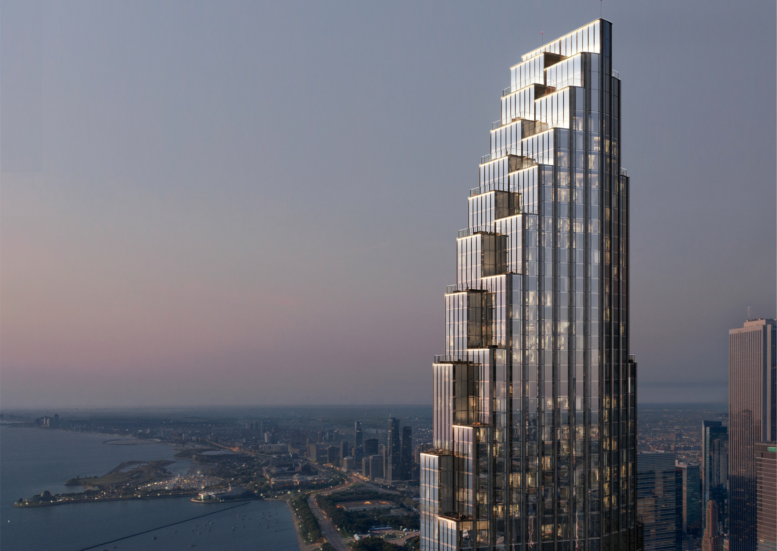
Please build both towers.
Looks awesome! I think that this is a fantastic sign for continued development in Chicago.
Yes!
Build both with phase two being taller, matching the original scheme height.
I doubt this will happen, wishful thinking.
Unless the market *drastically* changes after this is completed, and the aldermen and area allow for more units. I don’t think they will make it taller.
Beautiful building and pretty amazing to get 127 units at 30-50 AMI in this area. I know the developers got a lot of money to do this but I’d say it’s money well spent. Build build build
Looking at the site plan, will it be possible to drive from LSD to Water St or is there something in the middle that blocks that???
From looking at the sight plan it appears that there’s some sort of curb/sidewalk in between the two cul-de-sac driveways. In the 7th image on this article, the rendering appears to be that sidewalk that separates the two.
Very much so looking forward to this development! Really hope they build the second tower as it would really complete the entrance to the river from the lake. I keep crossing my fingers that we will hear something soon about Site I across the river in Lakeshore East because with Site I and 400 LSD the entrance to the river will be stunning!
We’ll miss you, hole.
Lol, let’s have a short moment of silence for the hole…
The new renders are really gorgeous. As long as they use high quality glass it should really sparkle.
Finally, nice to see that the condition of the real estate market didn’t kill this tower, though persistence seems to be a quality lacking amongst prospective developers. The fact that they’re visually distinctive certainly helps to further this sense of optimism – no more bland boxes!
The $500 million in funding/financial backing, with a good chunk coming from the state government, seems to be what made this possible even with the currently higher interest rates.
How can one find out about the units that will be considered affordable for those making 30 to 50-percent of the Area Median Income? Is there going to be a way to be waitlisted for one of those units?
Hey James, its probably a bit early right now but when we get closer to its completion try looking here: https://www.chicago.gov/city/en/depts/doh/provdrs/renters/svcs/affordable-rental-housing-resource-list.html
Does anyone know how the old Spire foundation is being incorporated into the construction? I’d like to see a rough plan of that just out of curiosity. They seem to be dredging the bottom of the Spire hole and have wrapped the interior in blue material. I can see the site looking southeast from my living room.
Amazing, I am working on The Future of DuSable Park — Design Competition, the site is next to these two towers.
I need these towers to be like 2000ft and 2200ft tall