Facade and balcony installation is edging closer to completion for a four-story residential development at 3449 N Ashland Avenue in Lake View. Marking the third and final phase of a comprehensive project, this stage replaces the historic 97-year-old Loyola Press building. Representing the culmination of a three-part development, this phase is a collaboration between Contemporary Concepts Inc. as the developer and Studio Dwell Architects for the design.
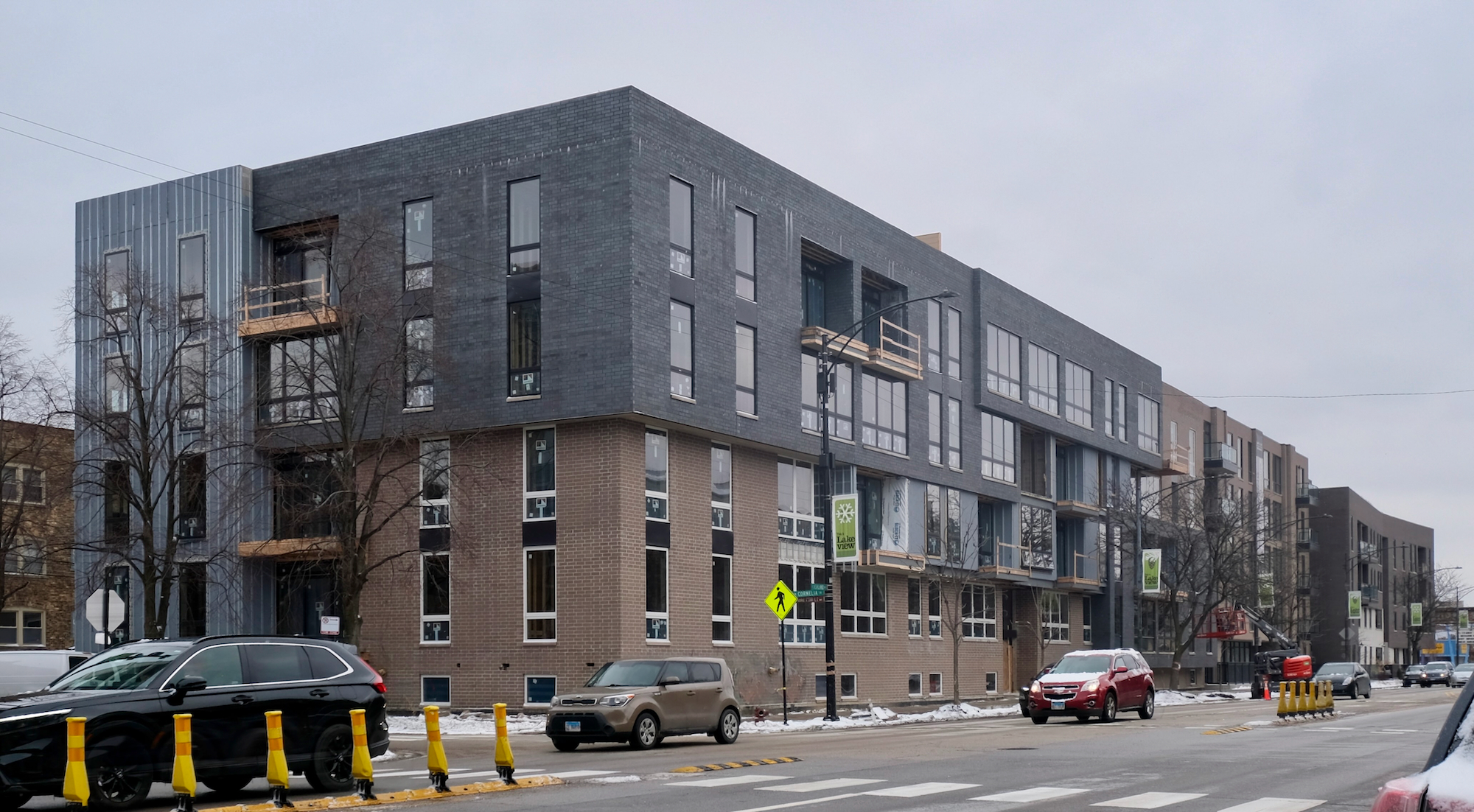
3449 N Ashland Avenue. Photo by Jack Crawford
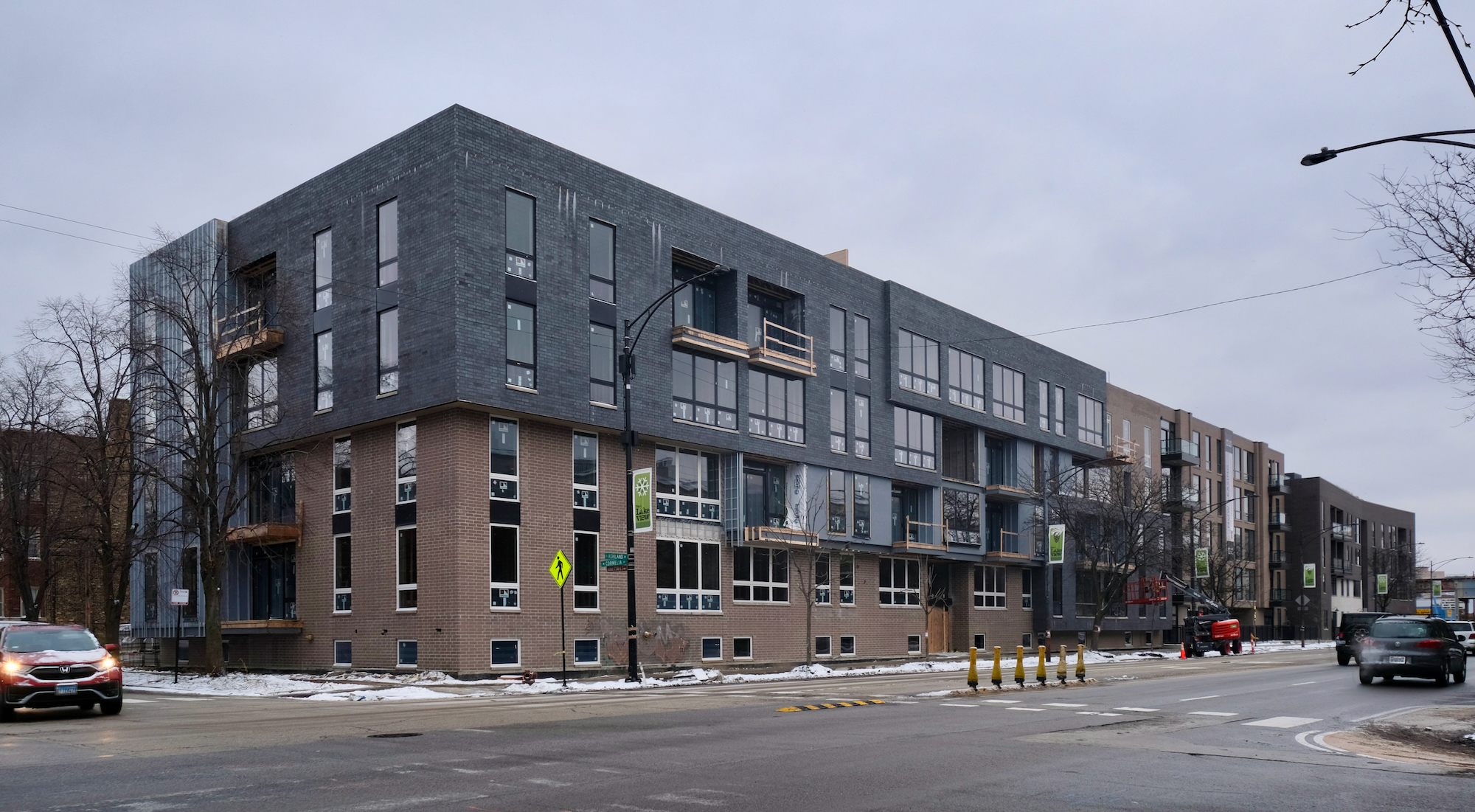
3449 N Ashland Avenue. Photo by Jack Crawford
As a purely residential building, the project stands at a height of 57 feet. The scope includes 53 residential units, made up of studios, one-bedroom, and two-bedroom layouts. Facilities within the building will comprise community rooms, tenant storage, an entrance lobby, and parking spaces for 54 bicycles and 27 vehicles.
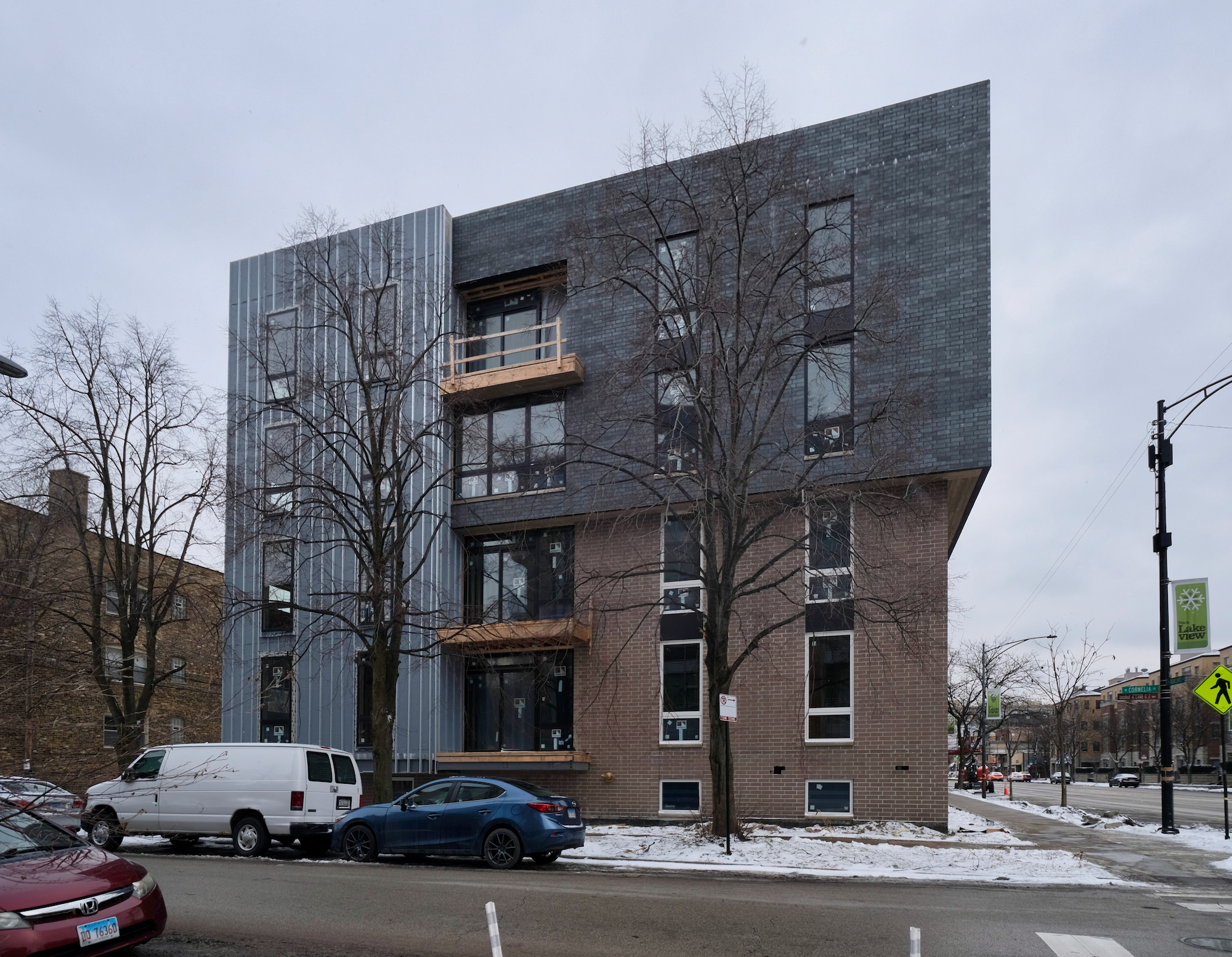
3449 N Ashland Avenue. Photo by Jack Crawford
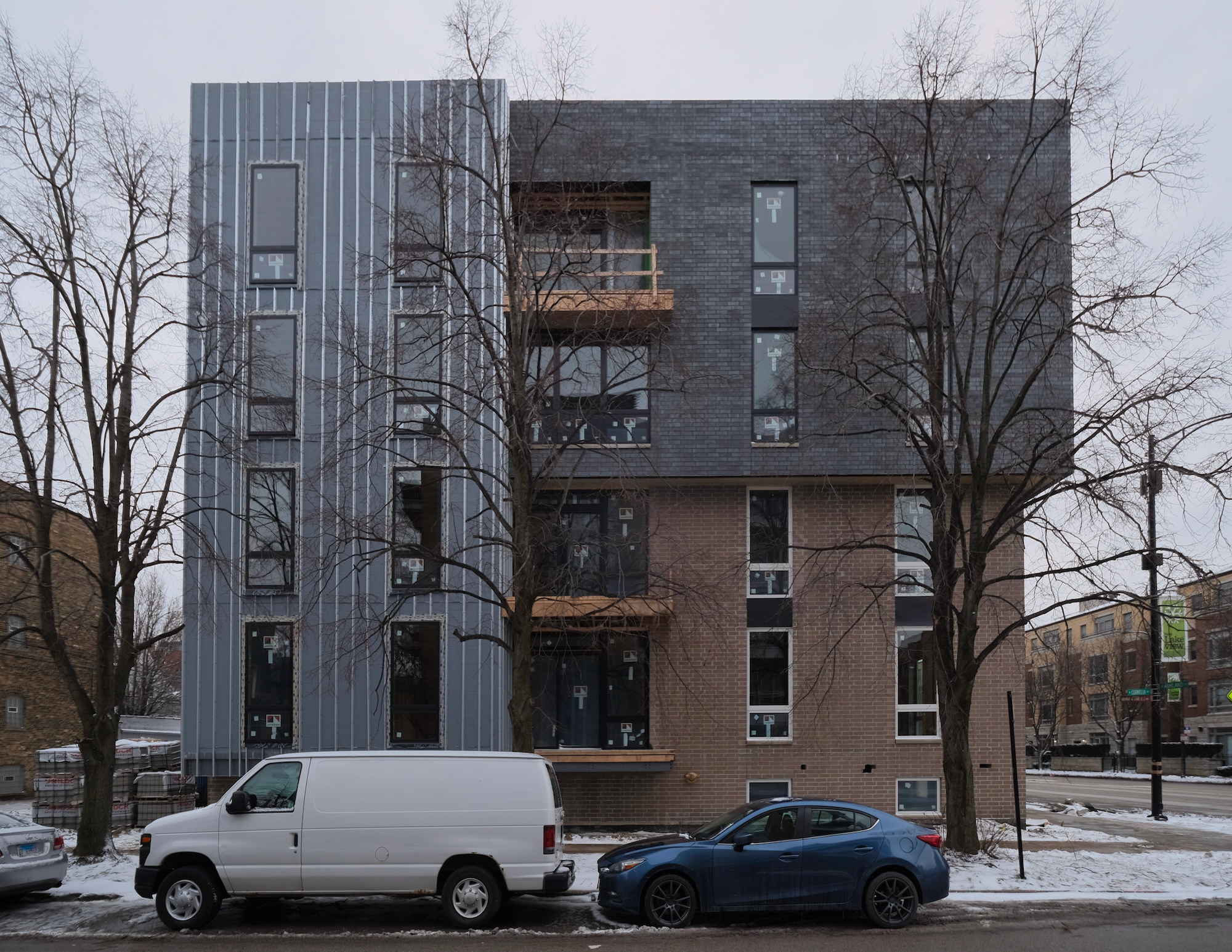
3449 N Ashland Avenue. Photo by Jack Crawford

Three-Part Loyola Press Building replacement. Elevation by Studio Dwell Architects
Spanning the longest portion of the 470-foot-long Loyola Press site, the structure’s design is characterized by cantilevered wall sections made up of dark gray brick, with brown brick and wood grain paneling as secondary materials.
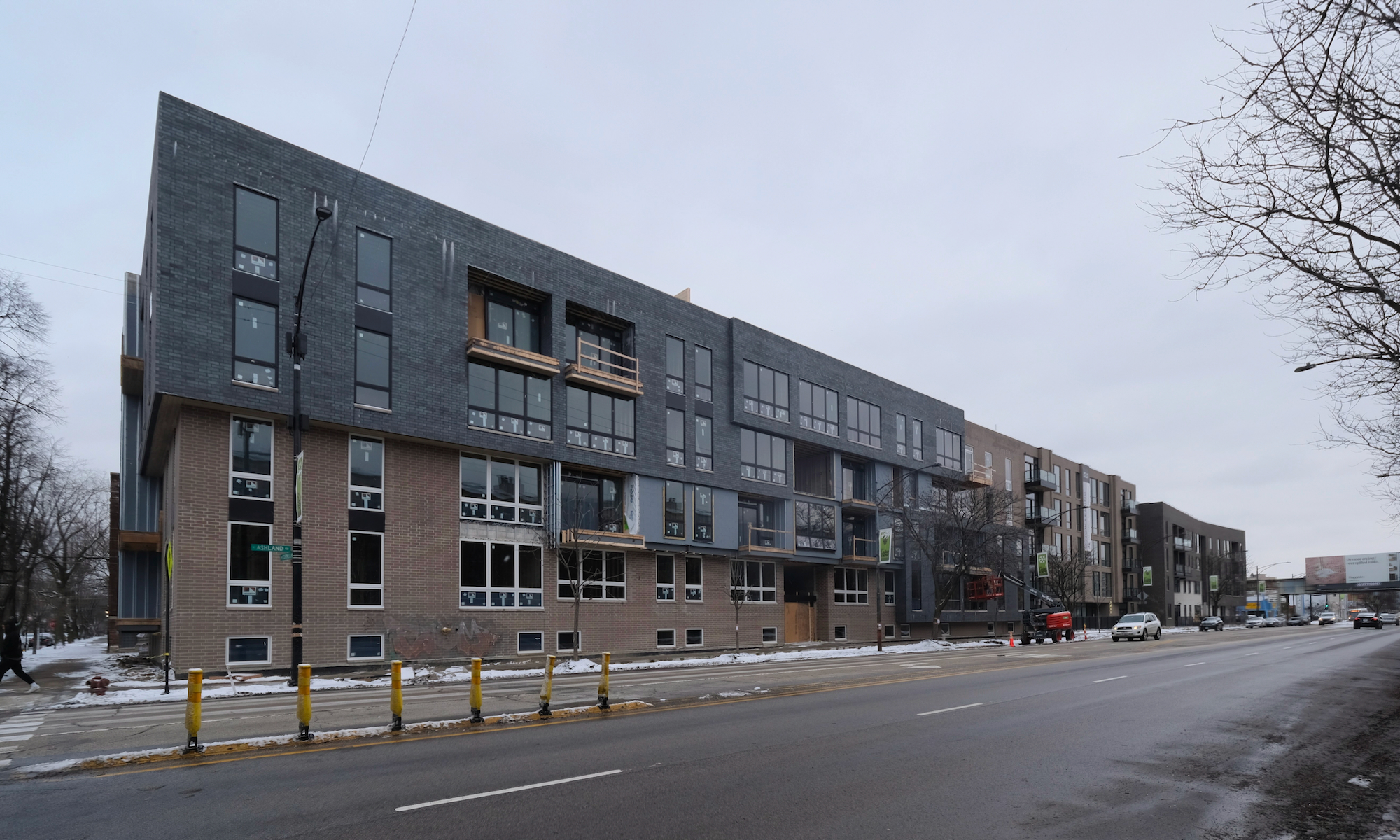
3449 N Ashland Avenue. Photo by Jack Crawford
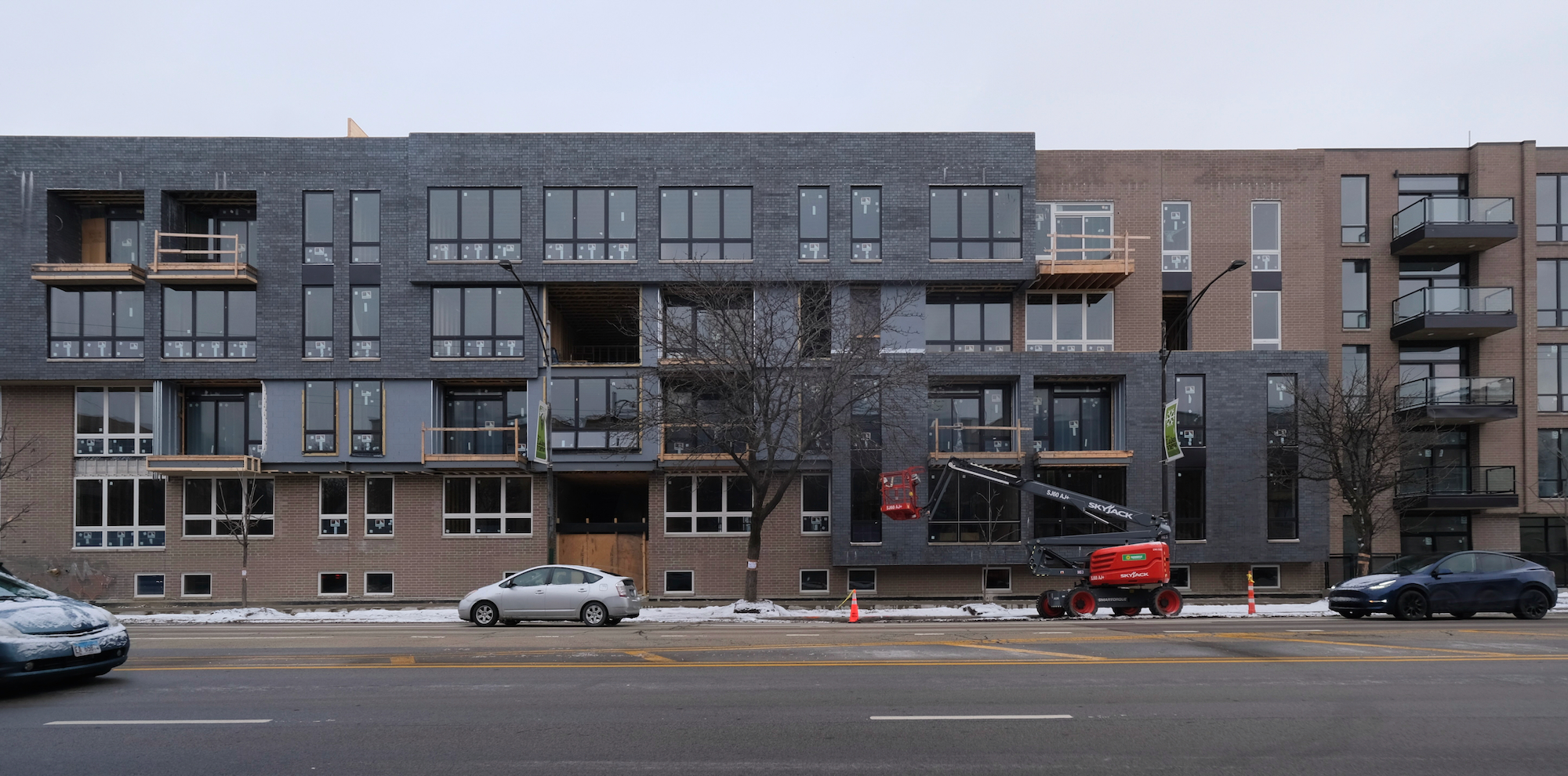
3449 N Ashland Avenue. Photo by Jack Crawford
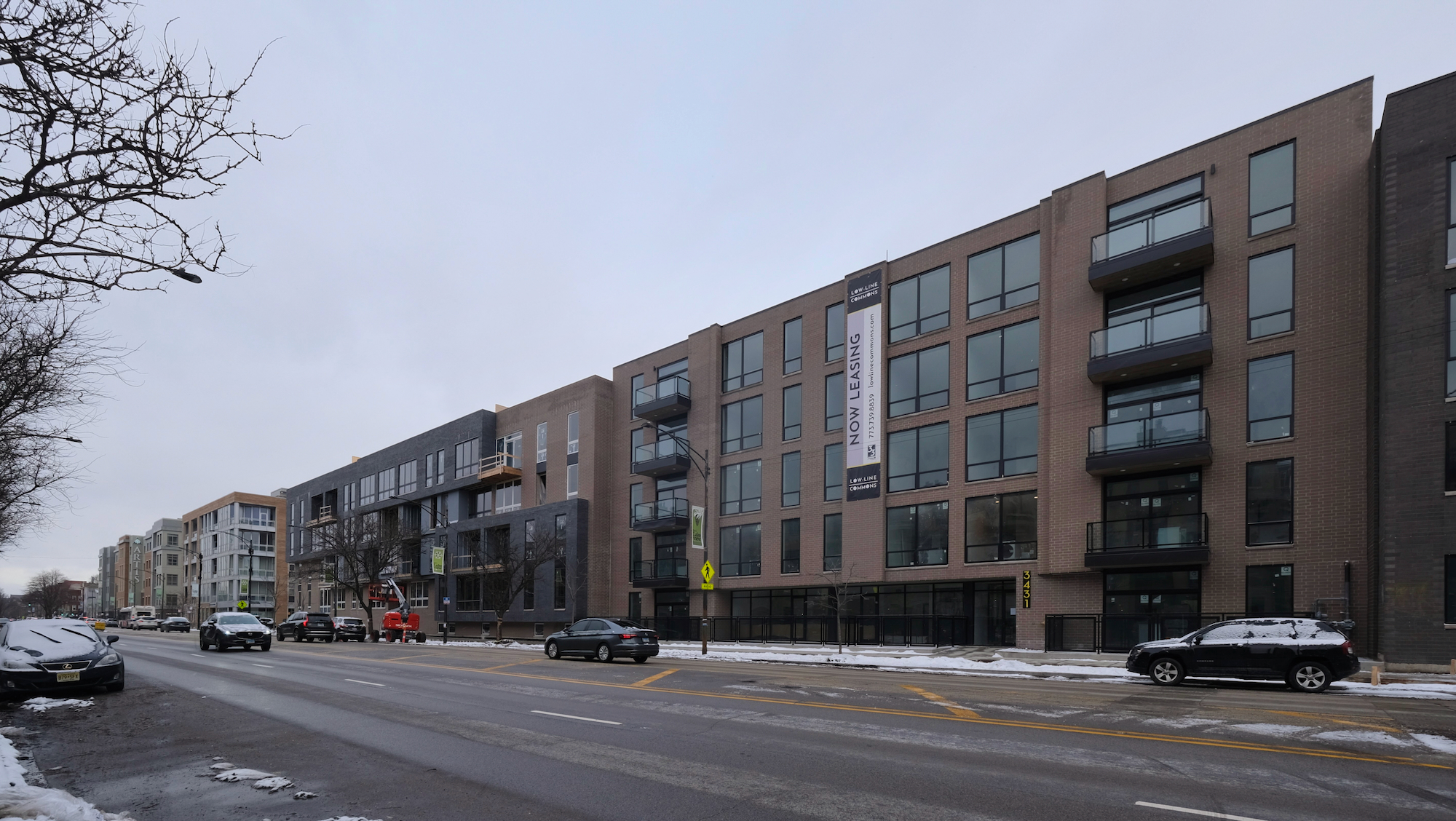
3449 N Ashland Avenue. Photo by Jack Crawford
The location offers access to public transportation, with CTA Routes 9 and 152 just a three-minute walk away, and the CTA Brown Line at Paulina station within a four-minute walk. Contemporary Concepts Inc., also serving as the general contractor, expects to complete the project later this year.
Subscribe to YIMBY’s daily e-mail
Follow YIMBYgram for real-time photo updates
Like YIMBY on Facebook
Follow YIMBY’s Twitter for the latest in YIMBYnews

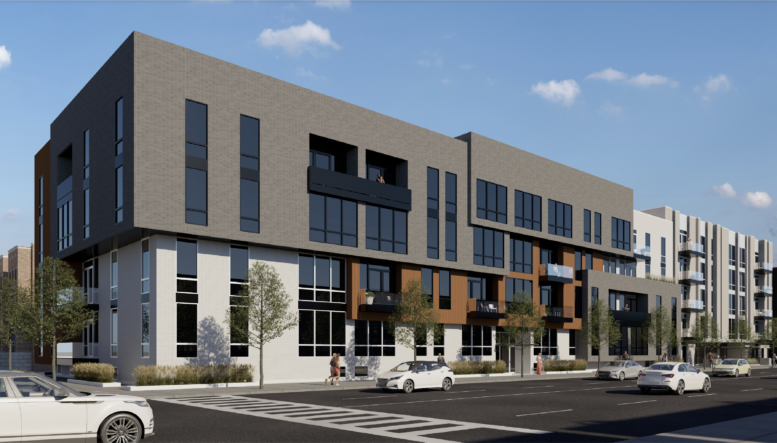
Another clunky mess.
blah blah blah!
This is why y’all gotta stop telling us to break up the massing.
lol. What. Is. This? It’s almost impressively ugly
Stop making brick always a simple featureless sheet!
Are brick masons incapable of adding relief to a brick surface anymore? You’d think they might enjoy the challenge of some variety.
2 blocks to the Paulina stop and 3 blocks from Southport and this couldn’t have been taller and/or better looking? It’s like they’re not even trying.