The mixed-use development at 1131-1135 W Winona Street in Uptown, known as ‘The Sally,’ is progressing with construction already completed for 1135 W Winona Street and facade work underway for 1131 W Winona Street. Developed by Cedar St. Companies, The Sally comprises two five-story buildings, collectively offering 180 units ranging in size from studios to two-bedroom configurations, including 37 affordable residences. This complex represents the second phase of ‘The Draper,’ the initial phase of which houses 342 units and is located just south at 5050 N Broadway.
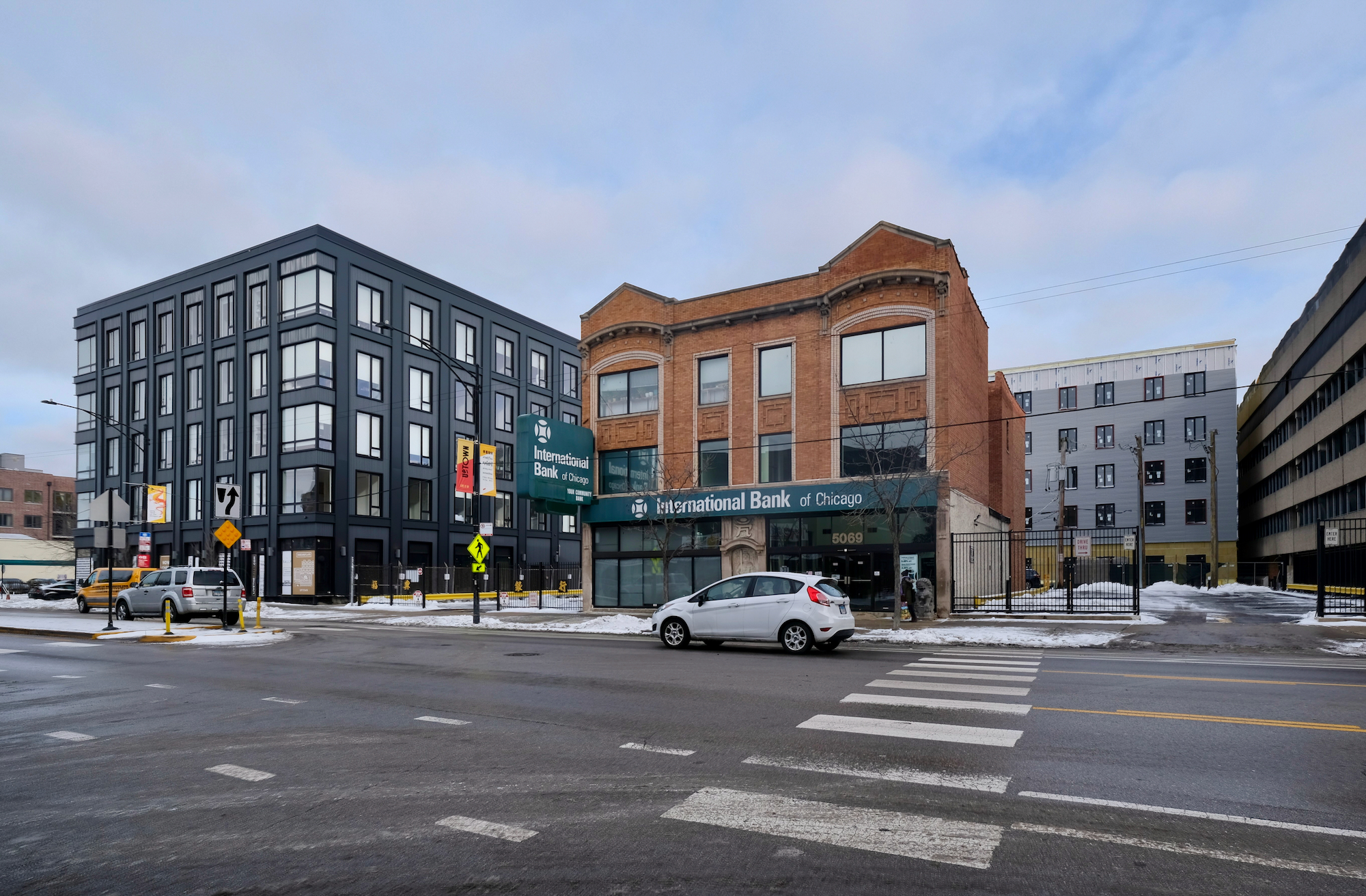
1135 W Winona Street (left) and 1131 W Winona Street (right). Photo by Jack Crawford
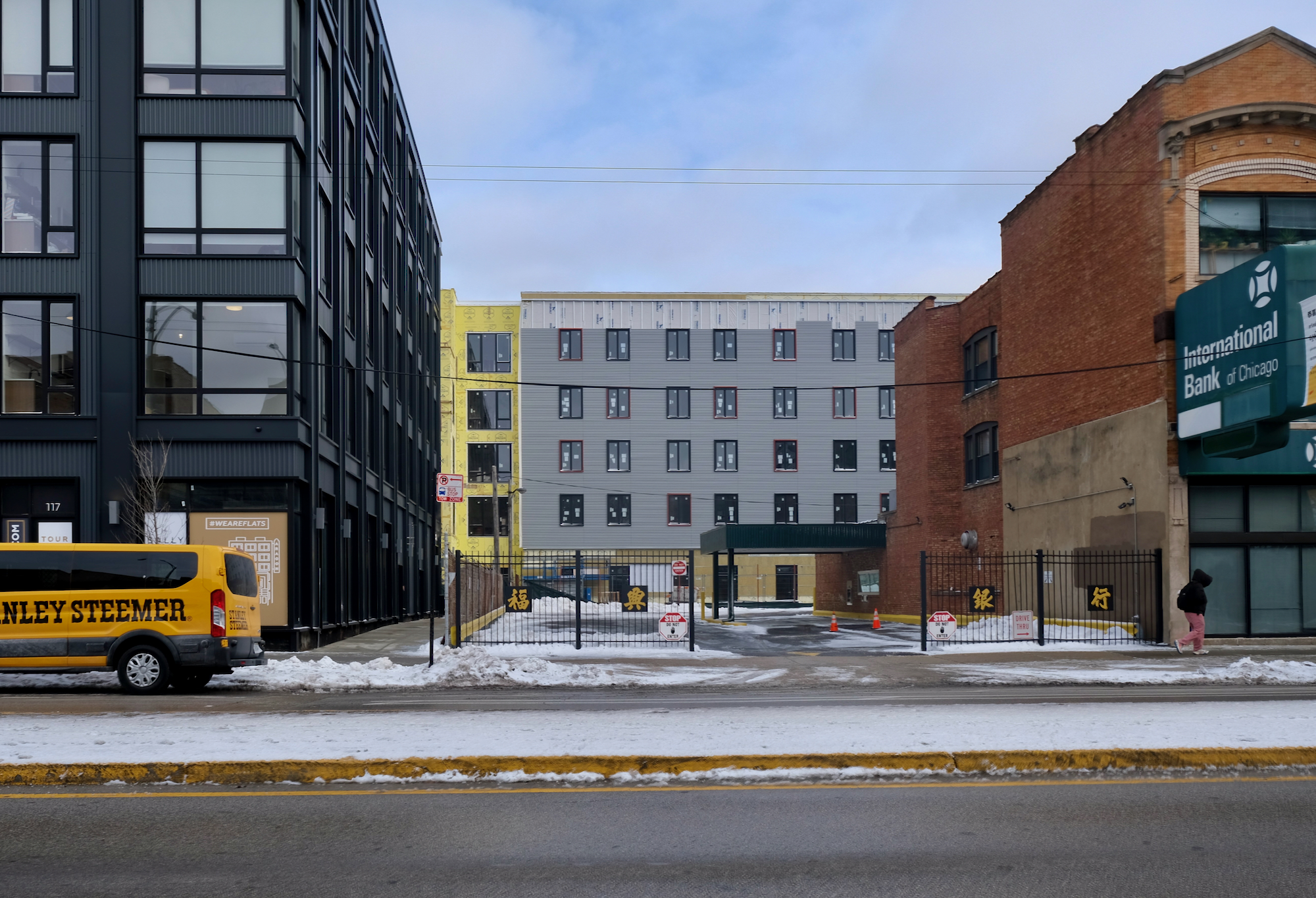
1131 W Winona Street (center). Photo by Jack Crawford
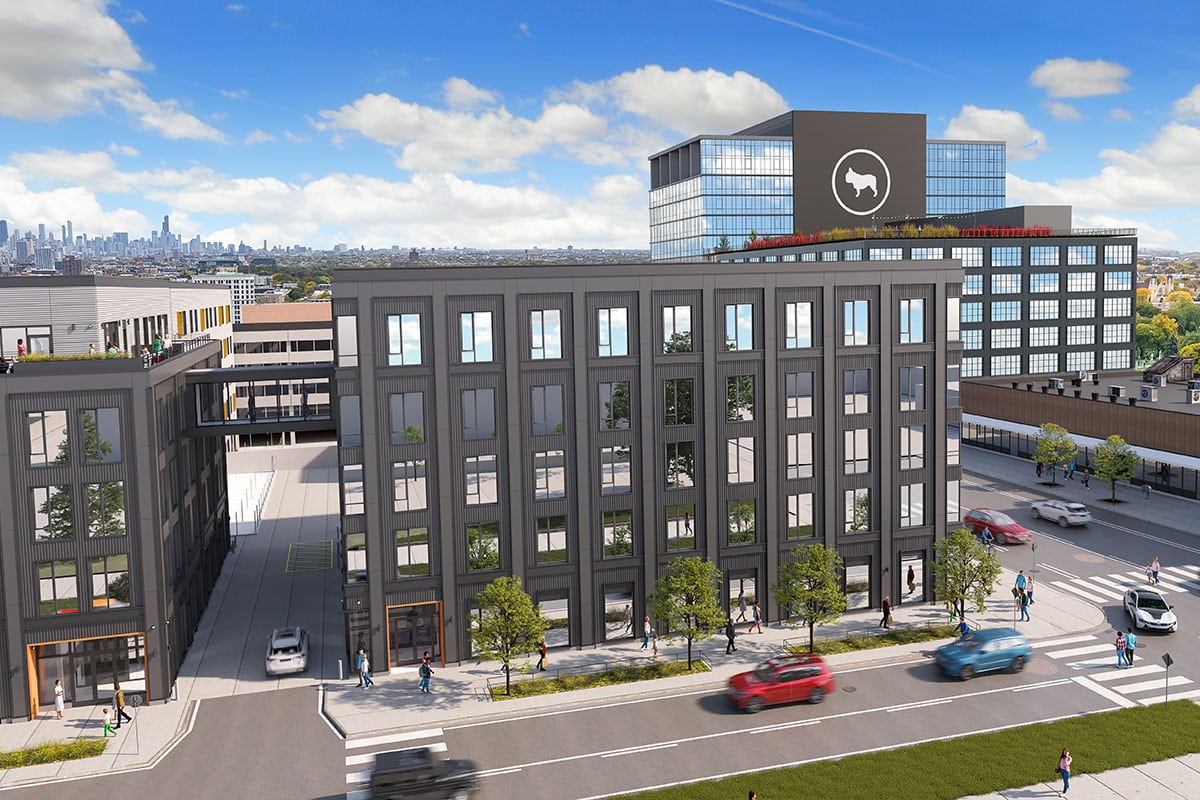
1131 W Winona Street (left) and 1135 W Winona Street (right). Rendering by Booth Hansen
The larger of the two buildings, located at 1131 W Winona Street, is set to house 116 apartments and will feature communal amenities such as a fitness center, indoor resident lounge, and rooftop deck. A sky bridge on the fourth floor will connect this building to the completed structure at 1135 W Winona Street, which offers 64 apartment units along with ground-level retail space. Designed by Booth Hansen, both structures feature a 65-foot-tall facade, characterized by floor-to-ceiling windows, aluminum paneling, fiber cement, and metal rain-screen paneling.
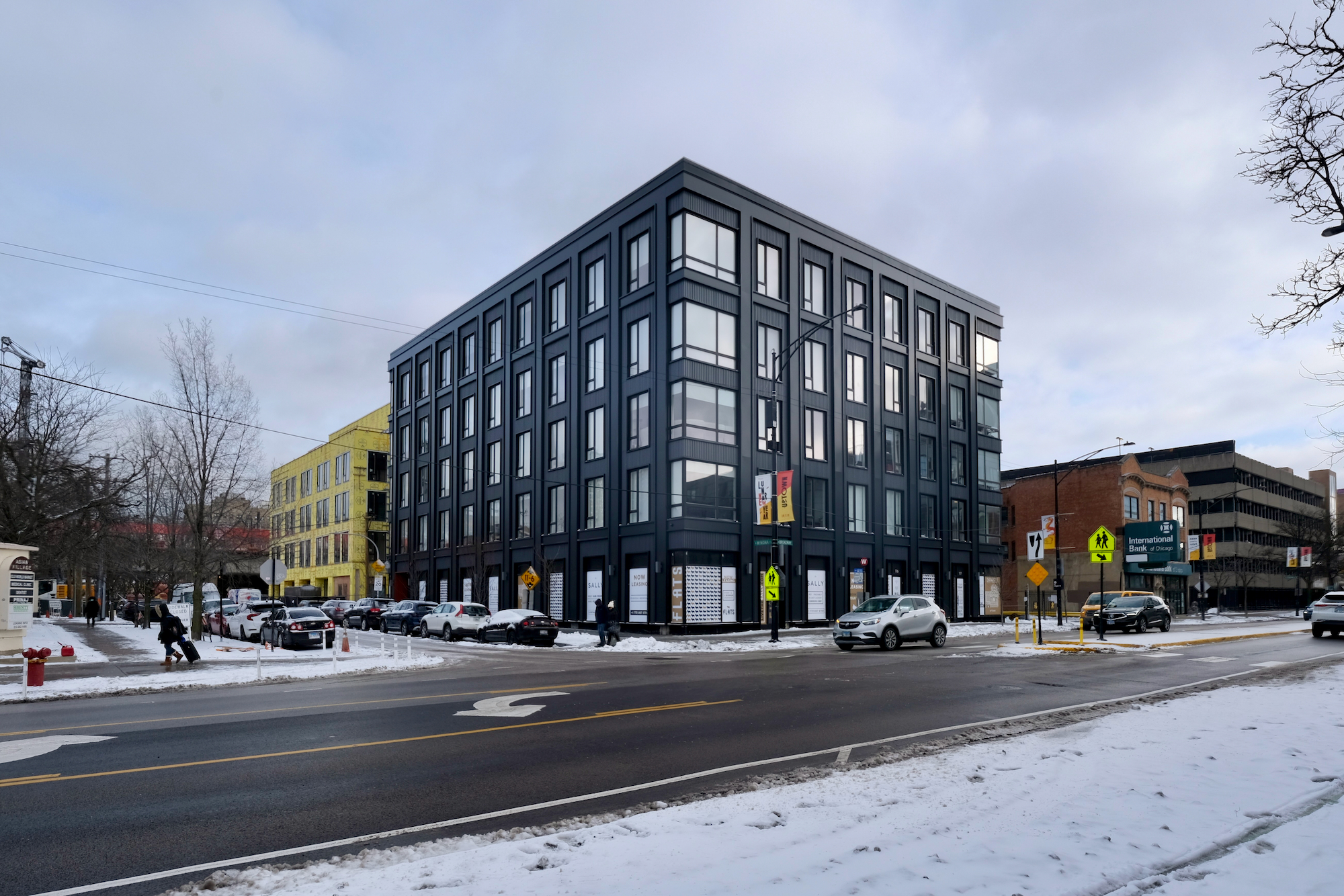
1131 W Winona Street (left) and 1135 W Winona Street (center). Photo by Jack Crawford
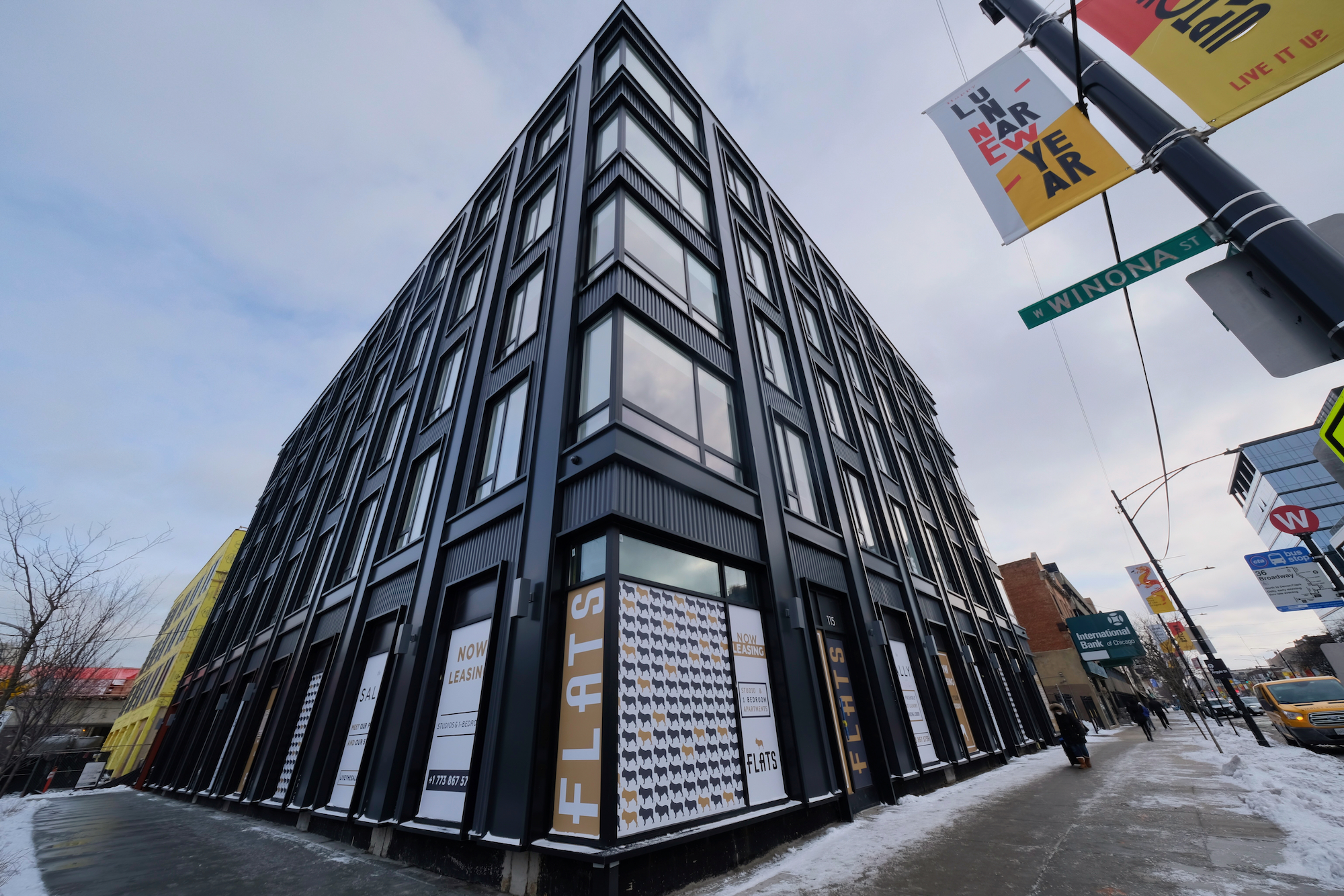
1135 W Winona Street. Photo by Jack Crawford
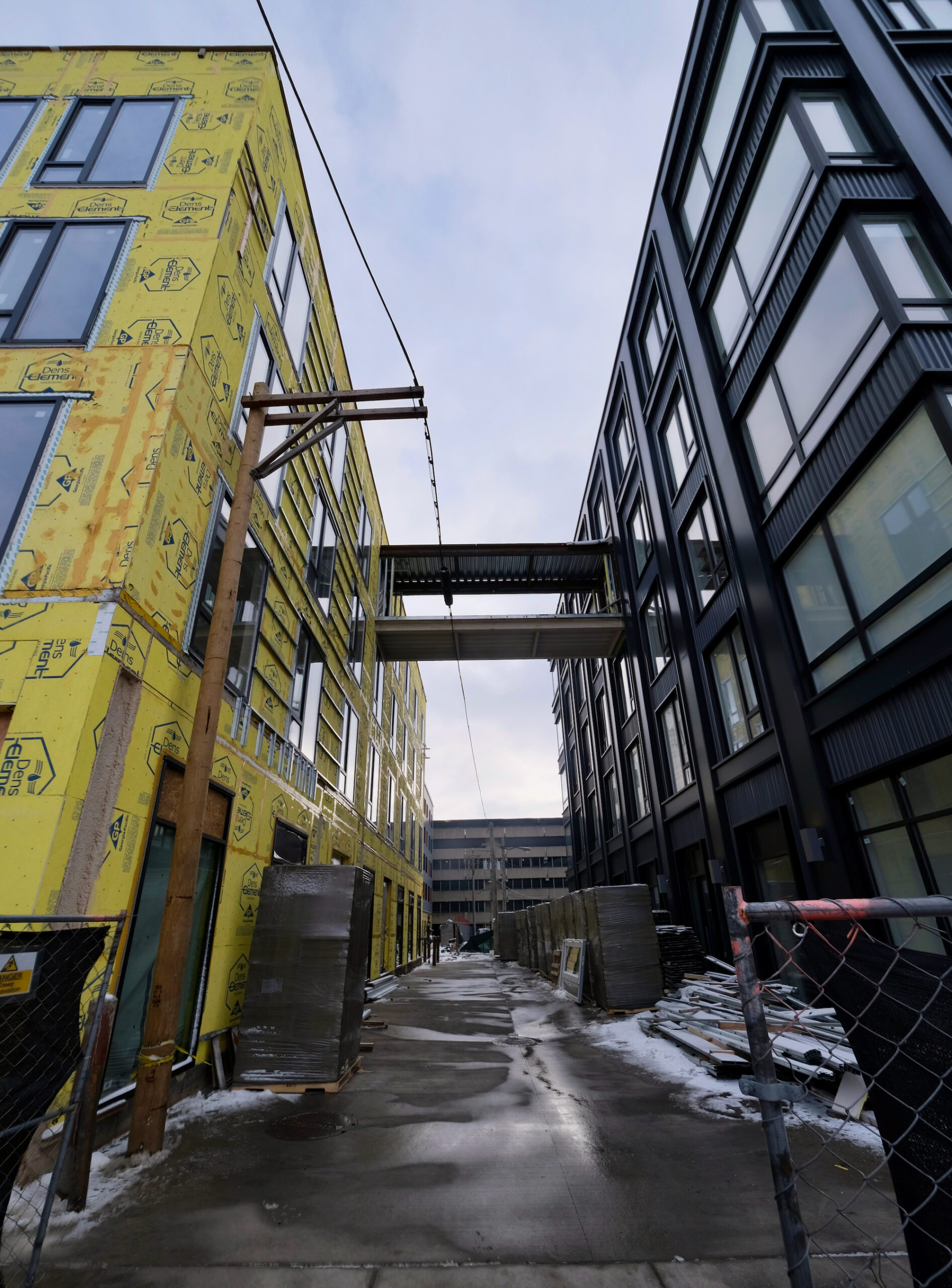
1131 W Winona Street (left) and 1135 W Winona Street (right). Photo by Jack Crawford
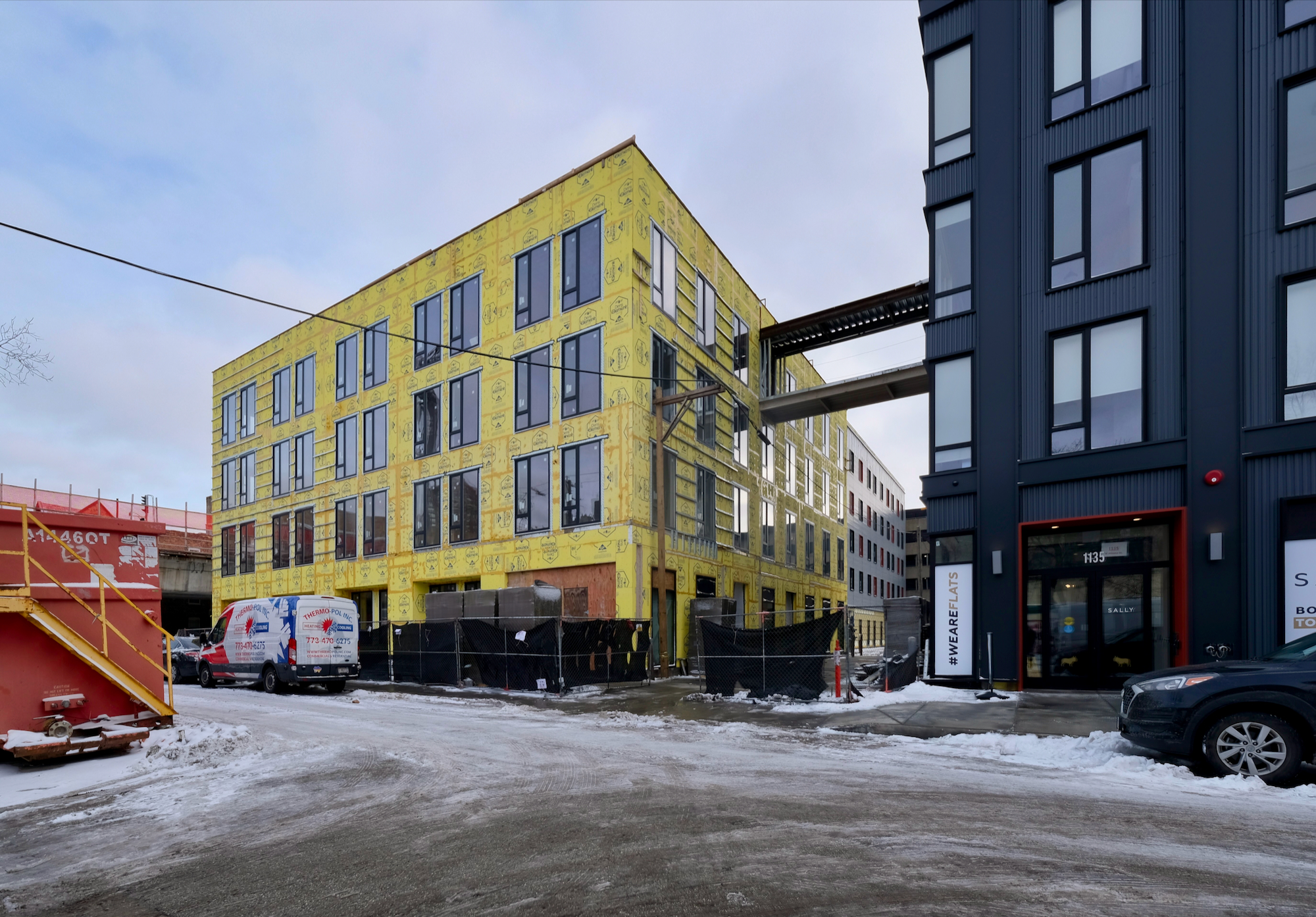
1131 W Winona Street (left) and 1135 W Winona Street (right). Photo by Jack Crawford
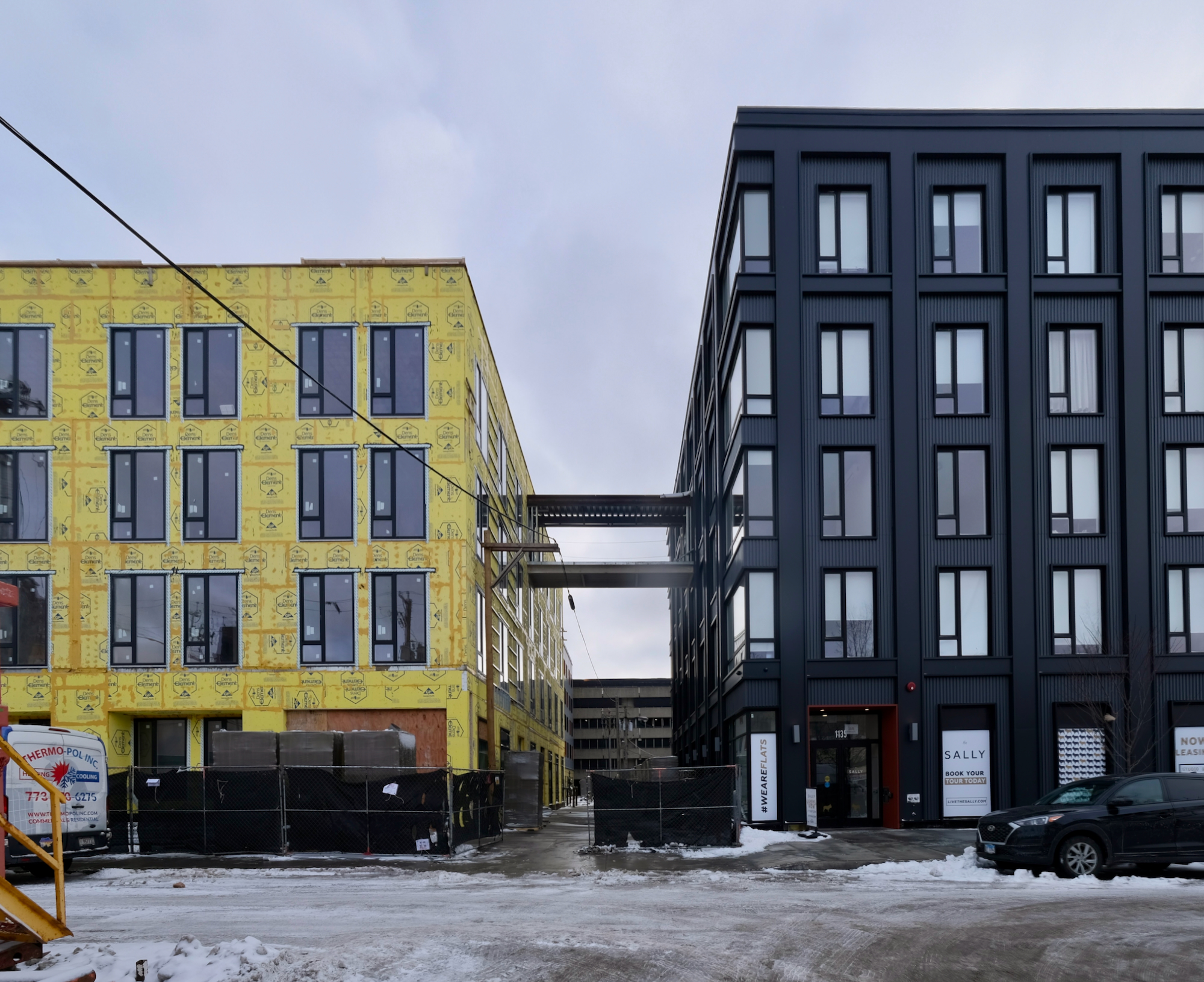
1131 W Winona Street (left) and 1135 W Winona Street (right). Photo by Jack Crawford
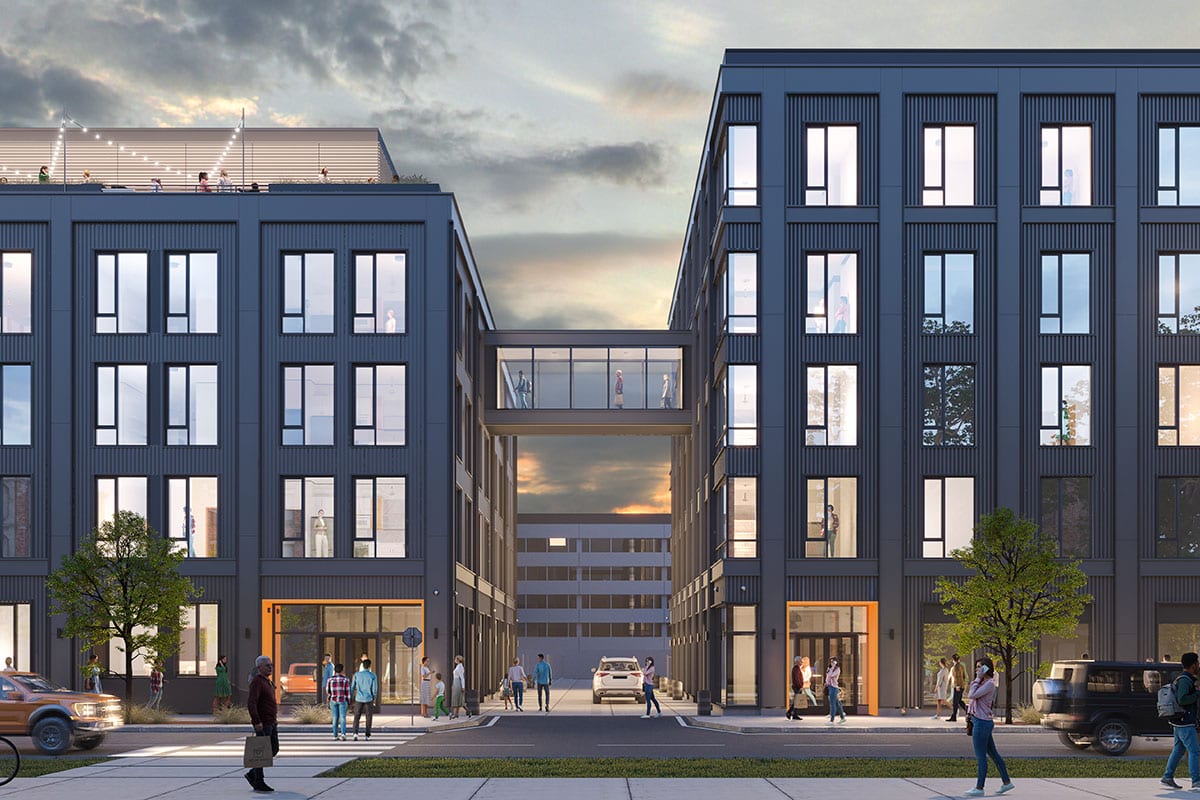
1131 W Winona Street (left) and 1135 W Winona Street (right). Rendering by Booth Hansen
For public transportation, Route 36 is accessible at the Broadway & Winona intersection, while Routes 92 and 146 can be found at Foster & Broadway. Additionally, the CTA L Red Line station at Argyle is located directly across the street from the site.
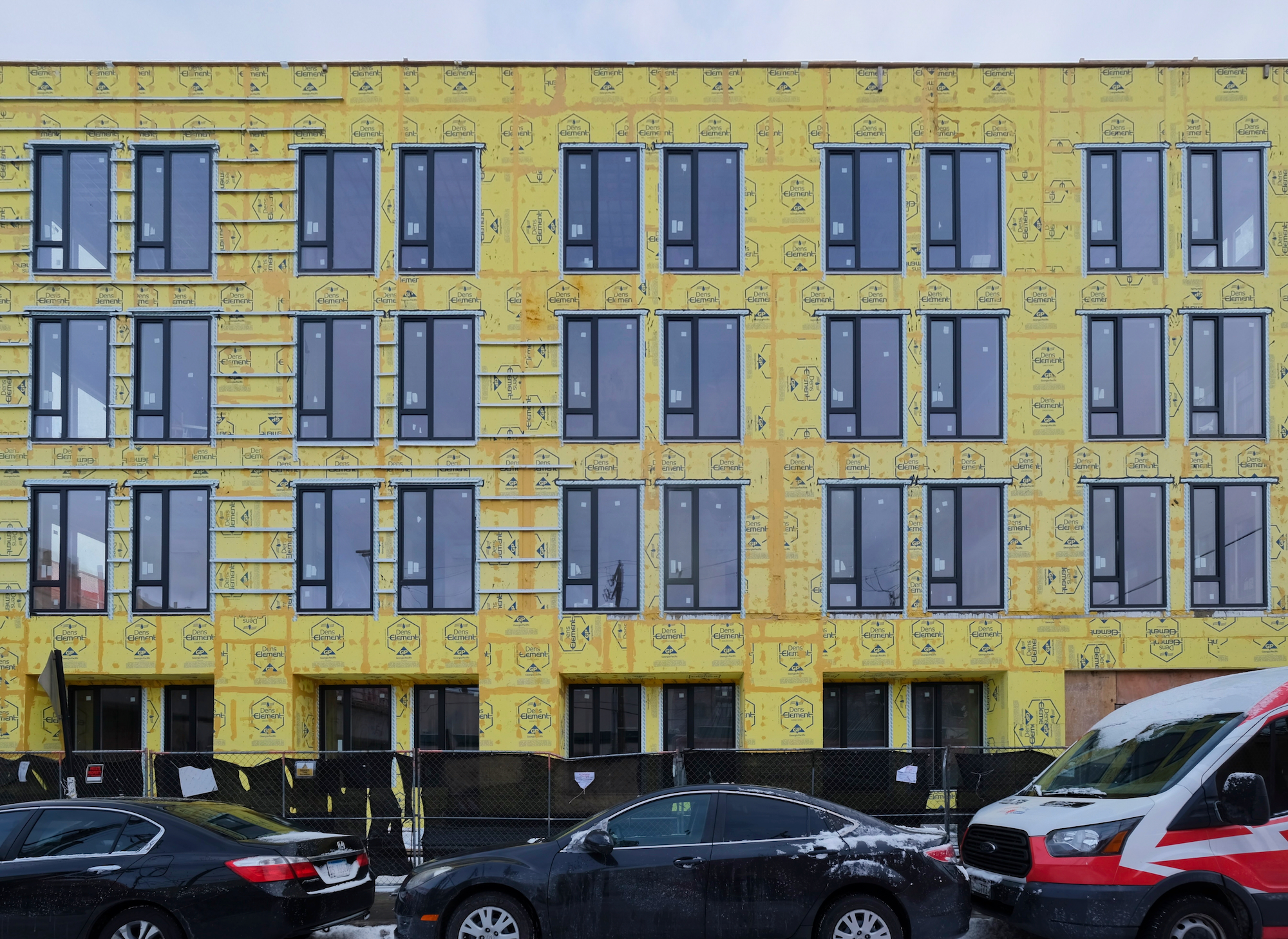
1131 W Winona Street. Photo by Jack Crawford
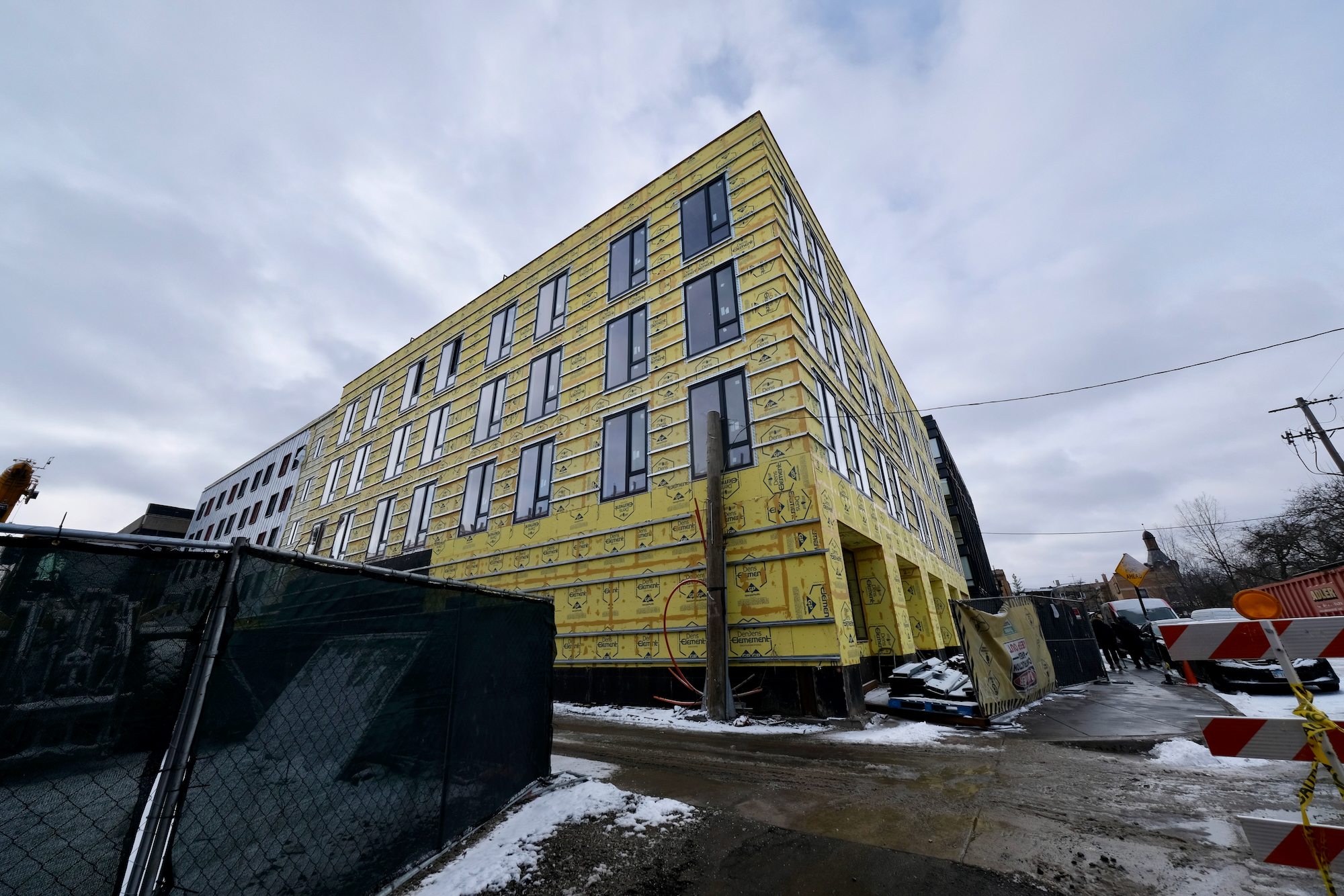
1131 W Winona Street. Photo by Jack Crawford
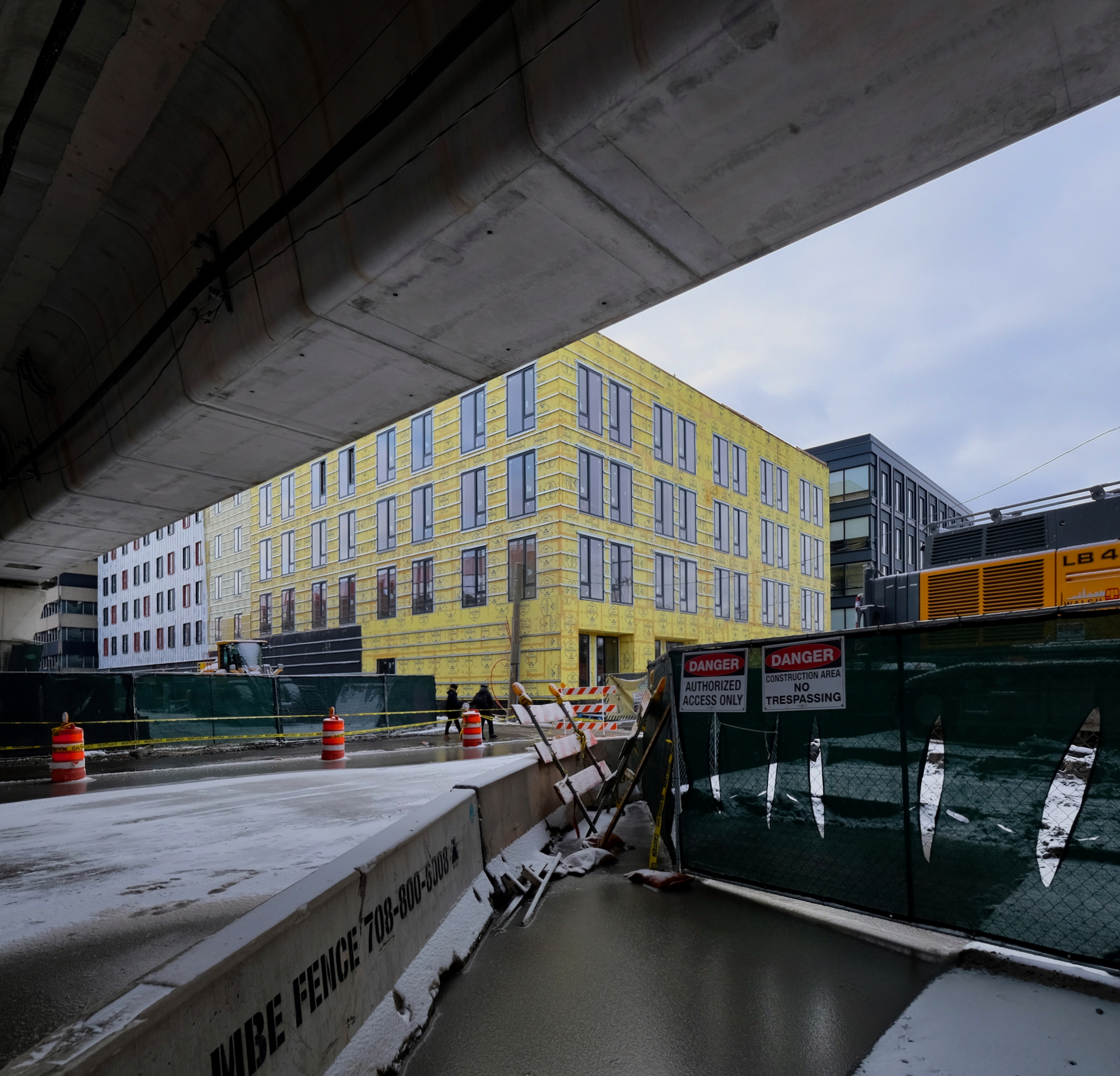
1131 W Winona Street. Photo by Jack Crawford
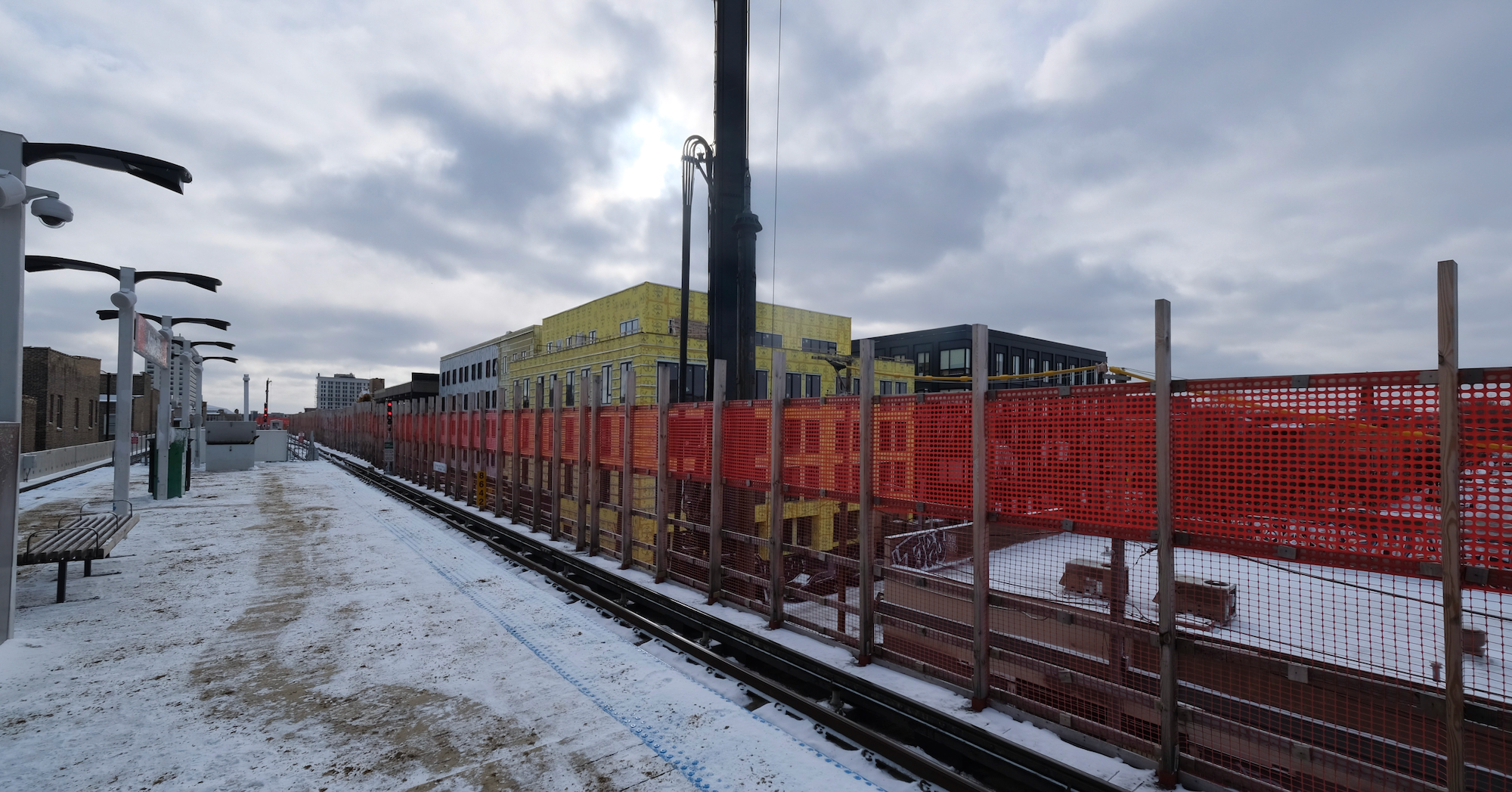
1131 W Winona Street (left) and 1135 W Winona Street (right). Photo by Jack Crawford
Method Construction, the general contractor for this project, expects to complete 1131 W Winona Street later this year.
Subscribe to YIMBY’s daily e-mail
Follow YIMBYgram for real-time photo updates
Like YIMBY on Facebook
Follow YIMBY’s Twitter for the latest in YIMBYnews

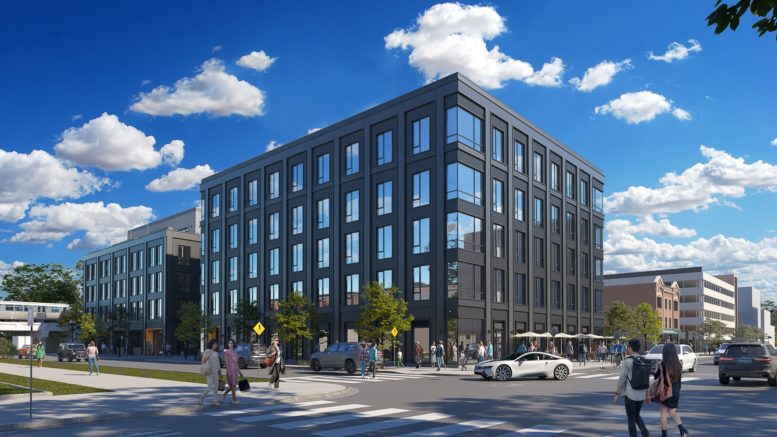
Ooh I didn’t know they were building a skybridge between them! So cool
I had thought part of this entire project (when they acquired the old Aon building and parking deck) was that they were going to reclad the parking deck. Anyone know if that is still on the table?
I love how these turned out! Quality design and development. More of this around the city please!
It’s a pity they weren’t able to include the International Bank building (with the large parking lot), but it’s a great project by itself!