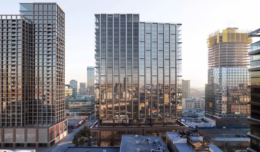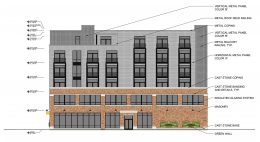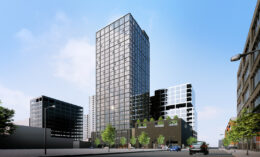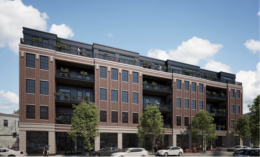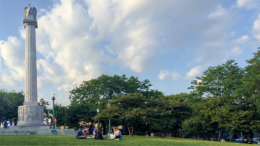New Renderings Revealed For 370 N Carpenter Street In West Loop
Renderings have been revealed for the mixed-use development at 370 N Carpenter Street in the West Loop. Developer Sterling Bay held a community meeting for the project earlier this week where we received a first look at what the finished product may look like. Sitting on the intersection with W Kinzie Street, the project replaces a small industrial building with a new tower designed by HPA.

