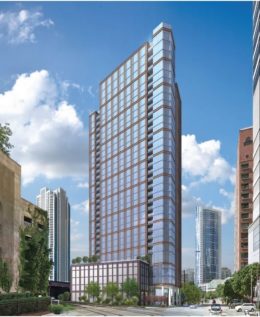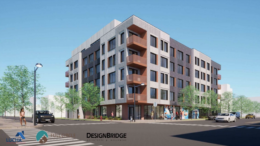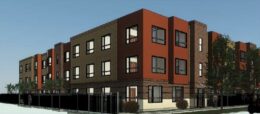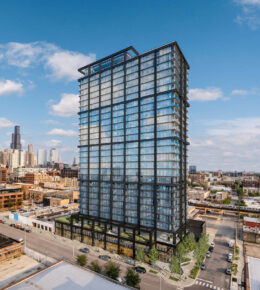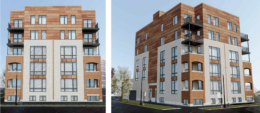Facade Work Enters Final Phase for Cassidy on Canal in Fulton River District
The ‘Cassidy on Canal’ project, a 33-story mixed-use building located at 350 N Canal Street in the Fulton River District, is approaching the final stages of its facade installation. Jointly developed by The Habitat Company and Diversified Real Estate Capital LLC, this structure reaches a height of 355 feet, with its cladding now extending up to the rooftop level.

