The construction of the four-story residential development at 4102 N Sheridan Road in Buena Park continues to rise, with the second story now taking shape. Barrett Homes, the project developer, plans to transform the site of a former surface parking lot into a building containing 32 residences.
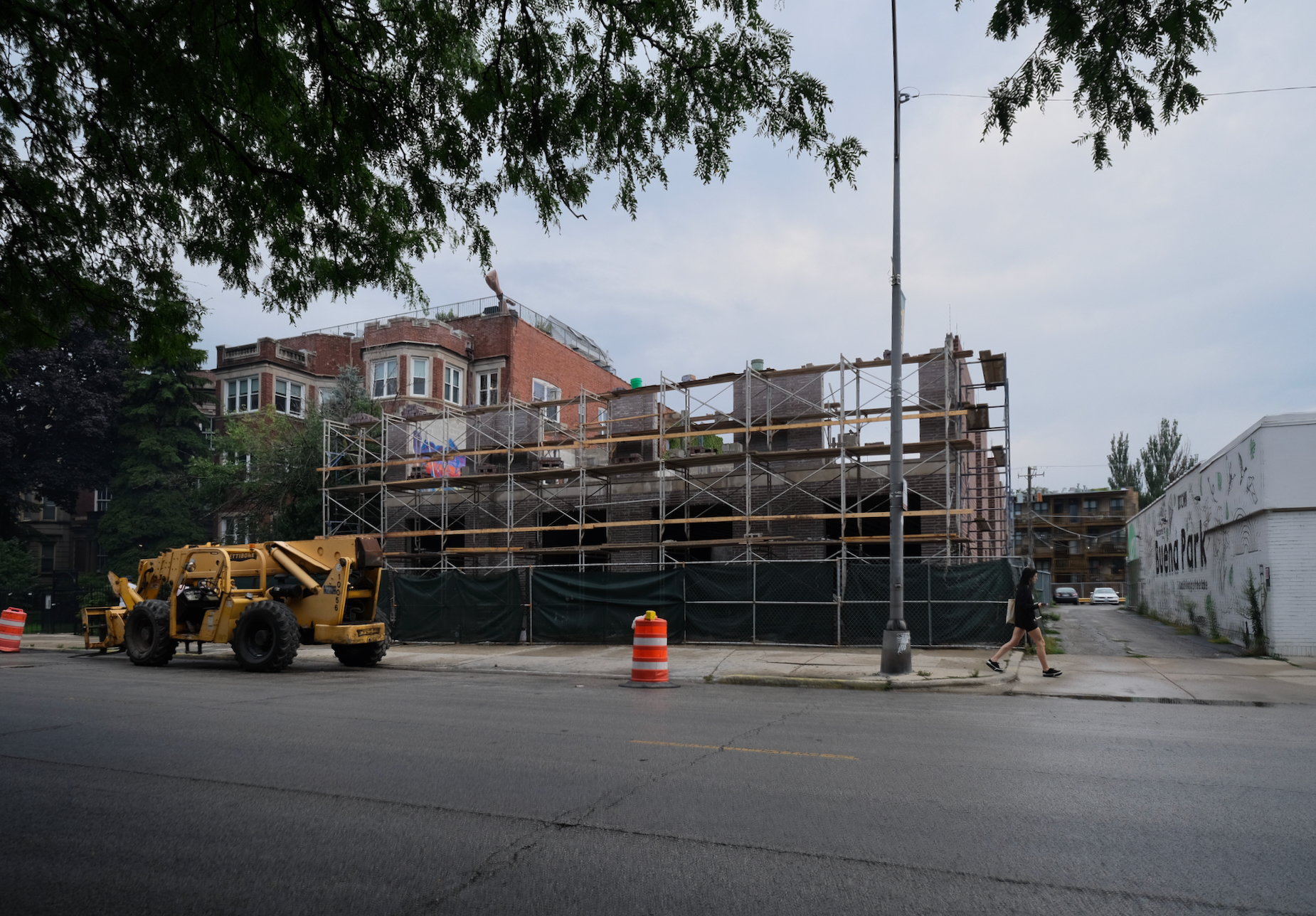
4102 N Sheridan Road. Photo by Jack Crawford
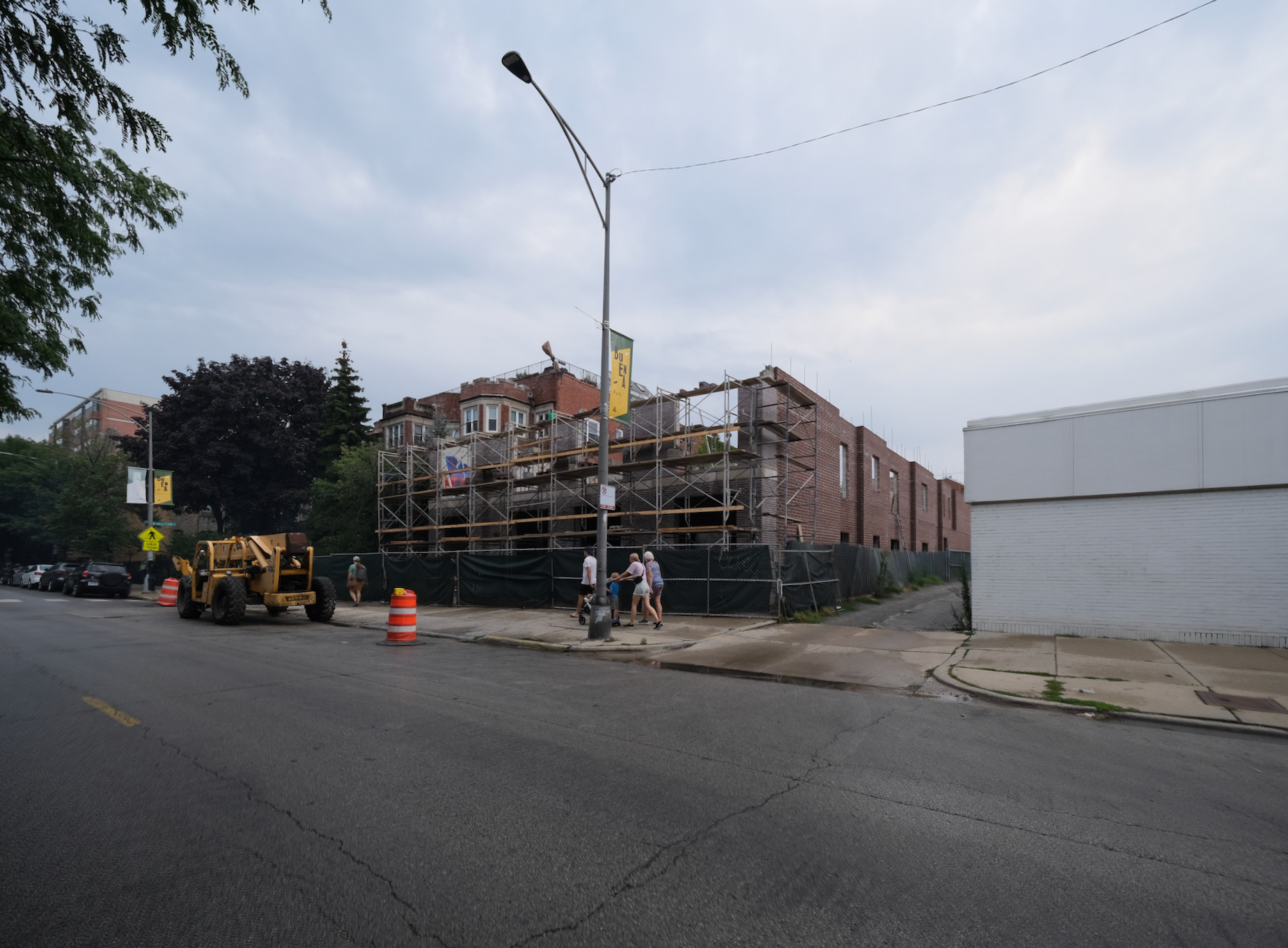
4102 N Sheridan Road. Photo by Jack Crawford
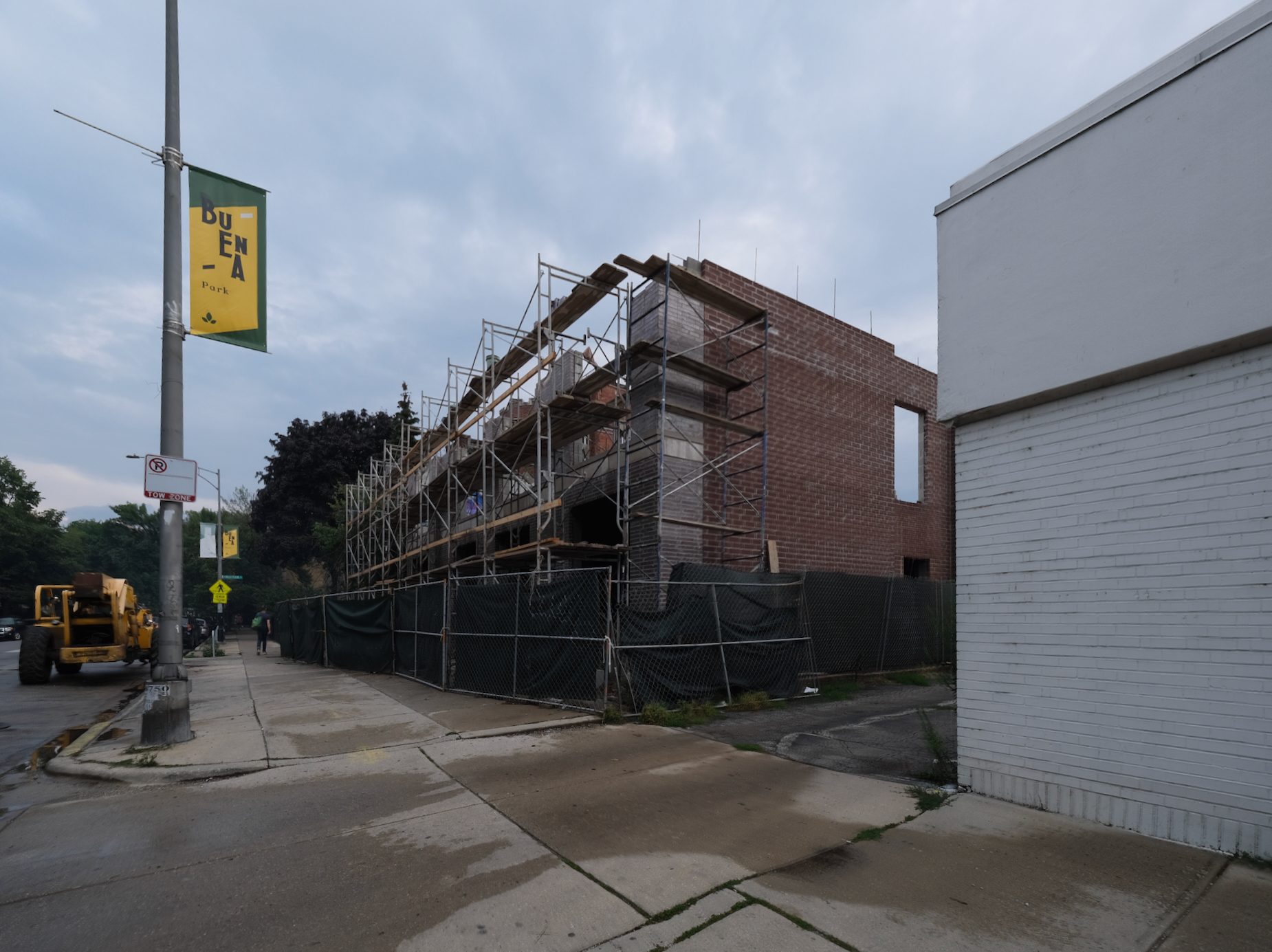
4102 N Sheridan Road. Photo by Jack Crawford
Included in the design are a variety of amenities, such as a 24-space bike room and a residential lobby. Additional outdoor facilities include 12 open-air parking spaces, another four parking spaces located at the rear of the building, and an added eight bike spaces situated beneath the building.
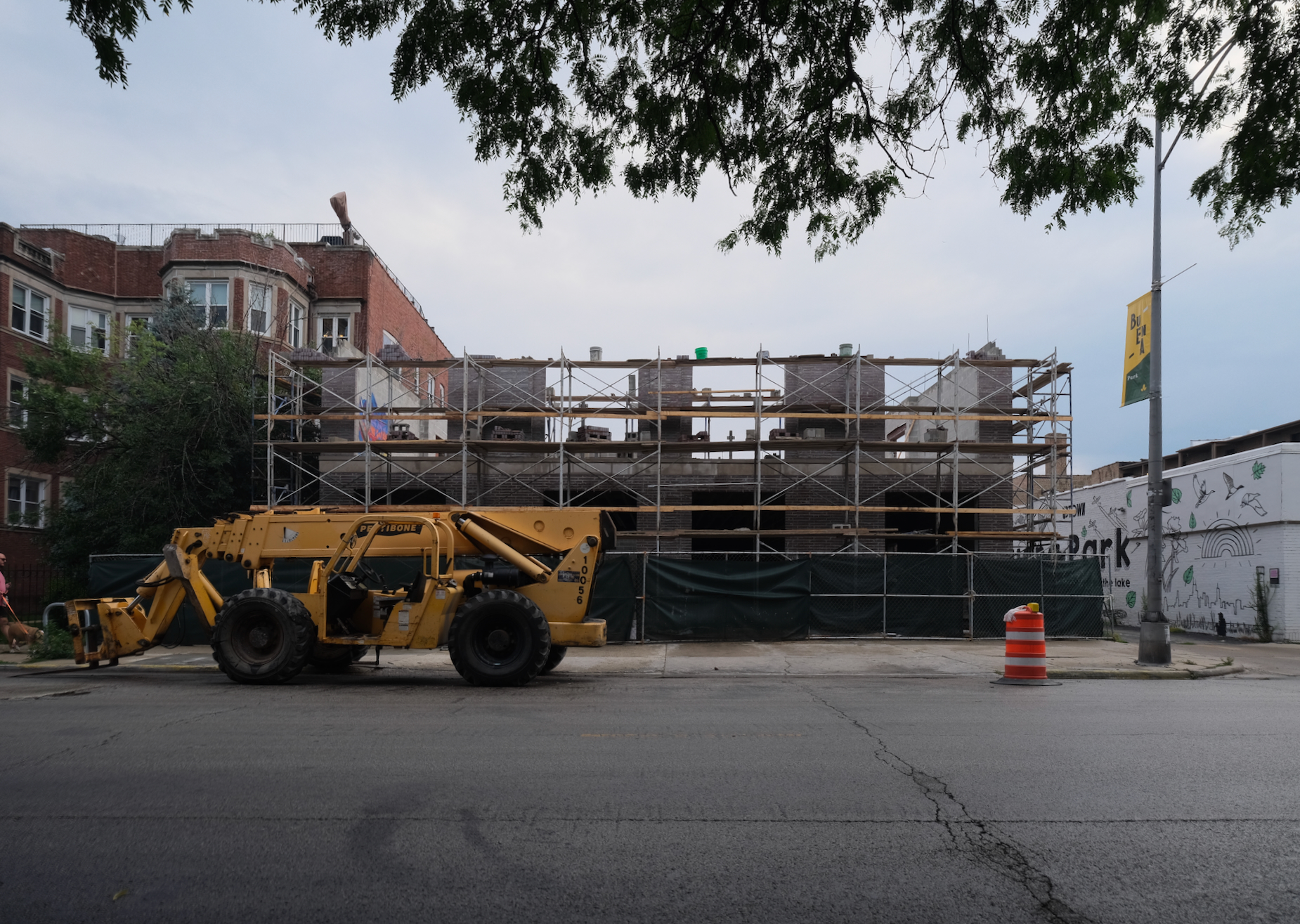
4102 N Sheridan Road. Photo by Jack Crawford
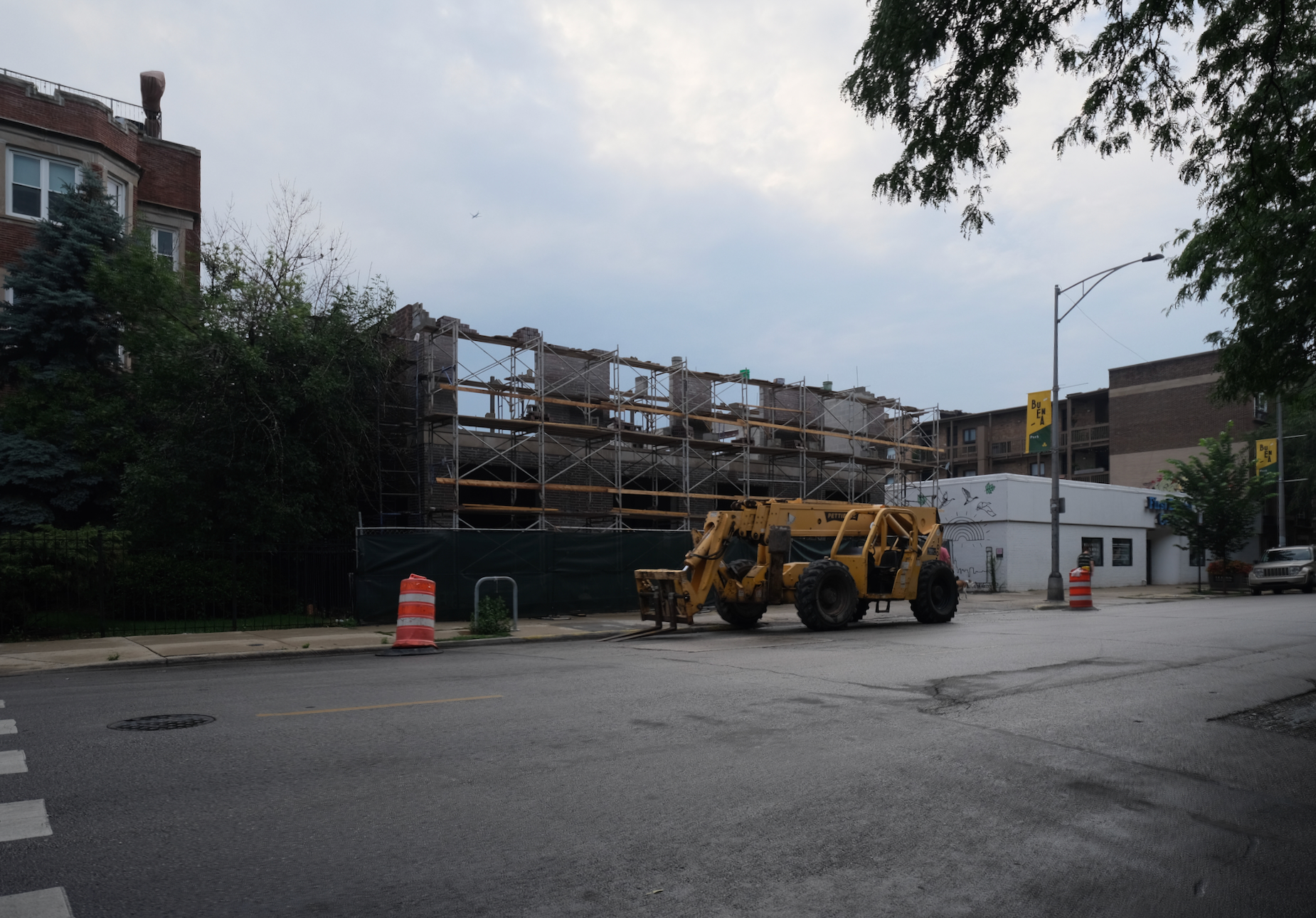
4102 N Sheridan Road. Photo by Jack Crawford
The project, which carries an estimated cost just shy of $4,700,000, is designed by 360 Design Studio. The architecture features a charcoal brick exterior with distinct vertical segmentation and cantilevered balconies along the facade.
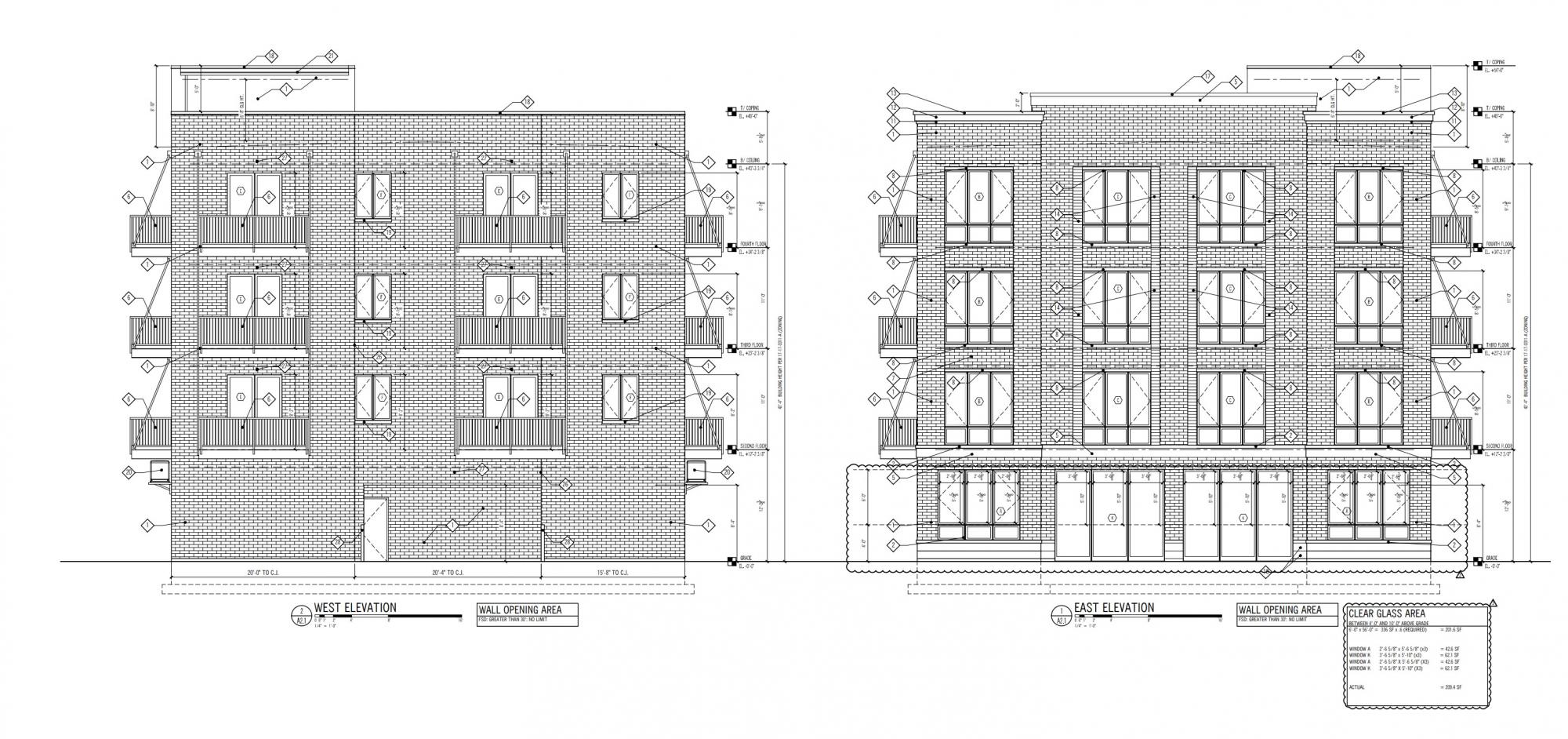
4102 N Sheridan Road. Elevations by 360 Design Studio
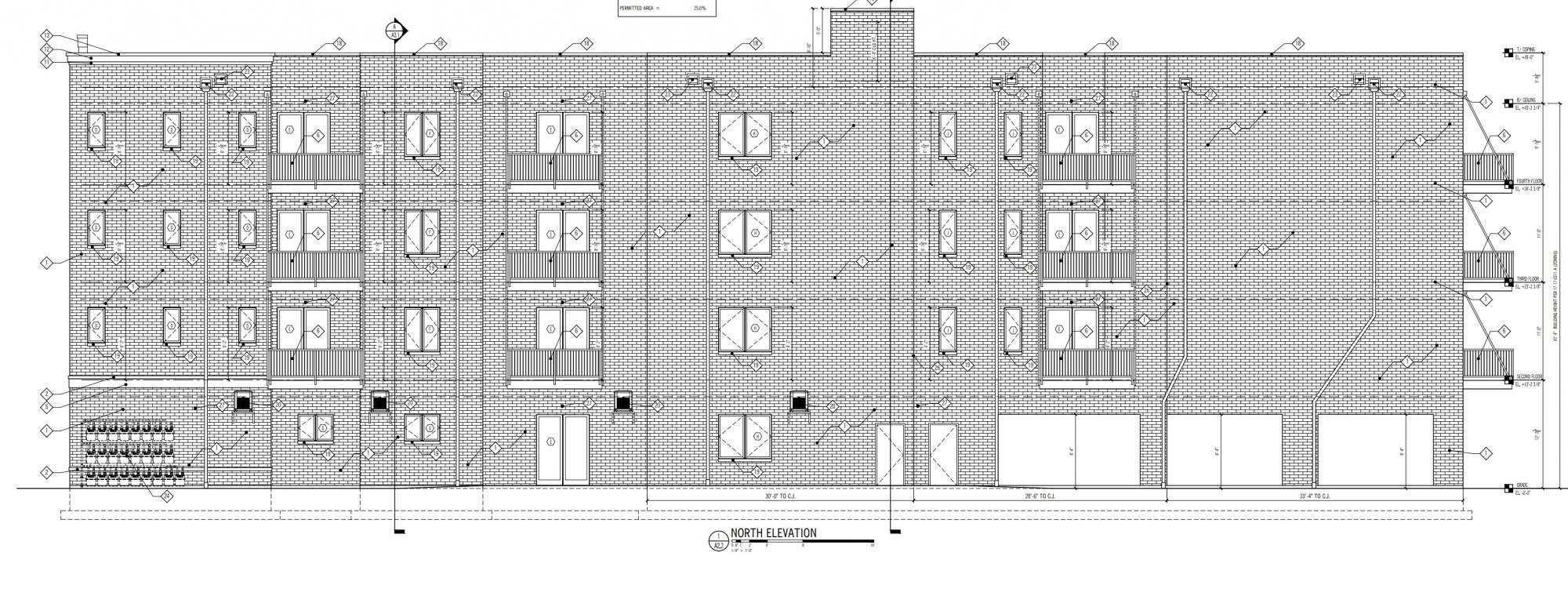
4102 N Sheridan Road. North elevation by 360 Design Studio
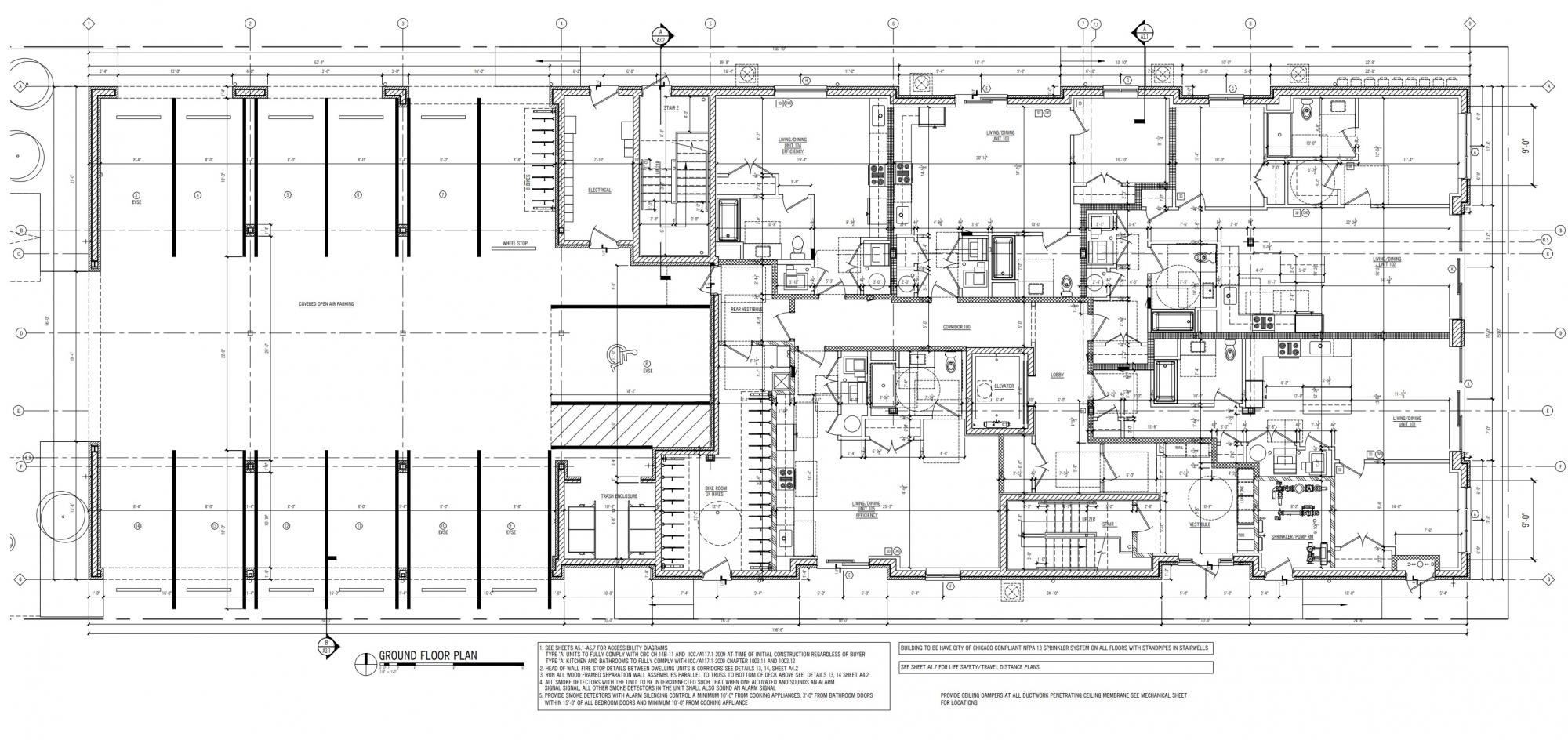
4102 N Sheridan Road ground floor. Drawing by 360 Design Studio
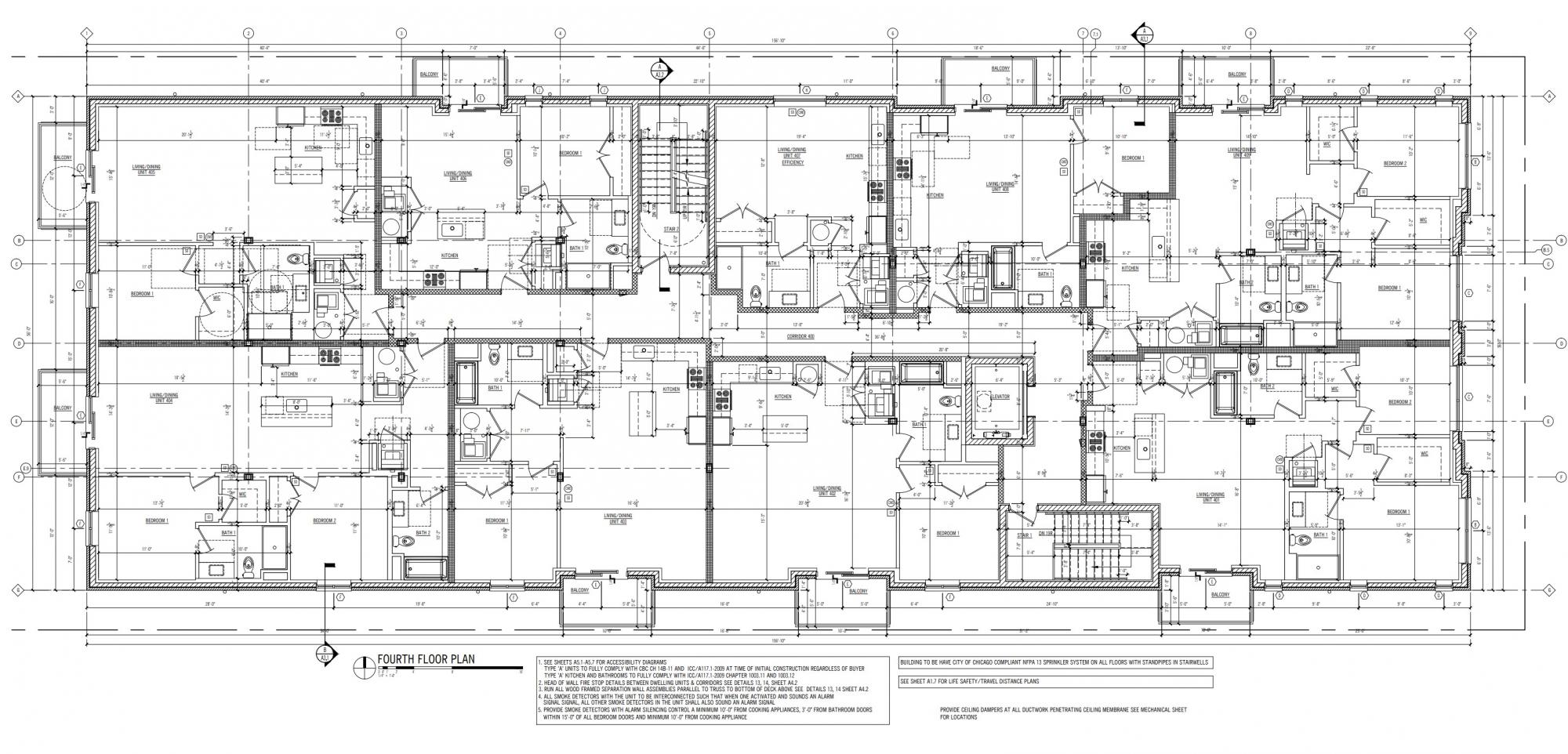
4102 N Sheridan Road fourth floor (typical plan). Drawing by 360 Design Studio
The project site offers convenient access to various public transportation options. It is situated within a block of the bus service for Route 151, with other bus routes, such as X9, 36, and 80, easily accessible on foot. Additionally, the Red Line’s Sheridan Station is a mere four-minute walk south of the location.
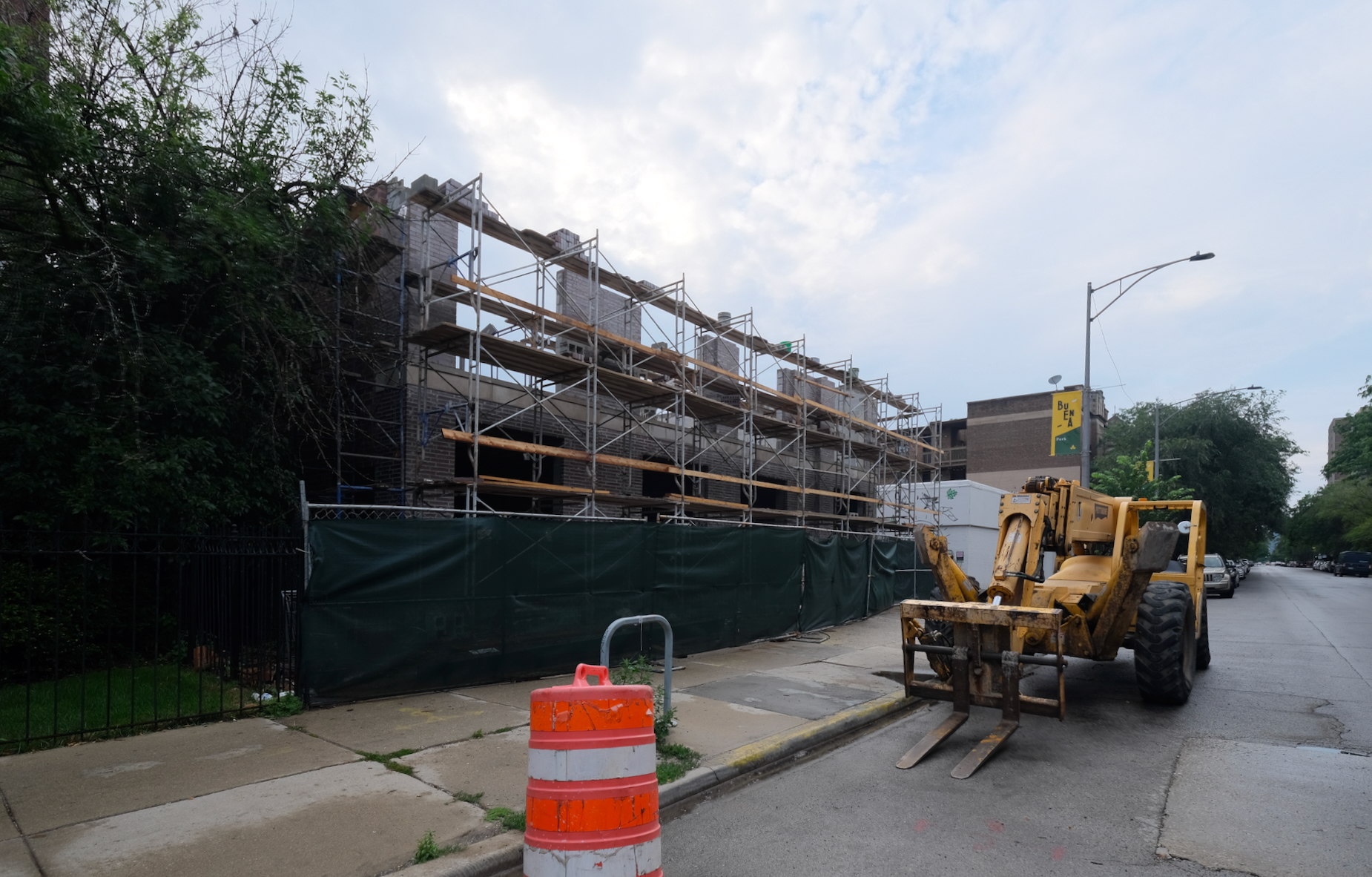
4102 N Sheridan Road. Photo by Jack Crawford
Barrett Homes is not only serving as the project’s developer but also its general contractor. An official completion date for the project has not been announced yet.
Subscribe to YIMBY’s daily e-mail
Follow YIMBYgram for real-time photo updates
Like YIMBY on Facebook
Follow YIMBY’s Twitter for the latest in YIMBYnews

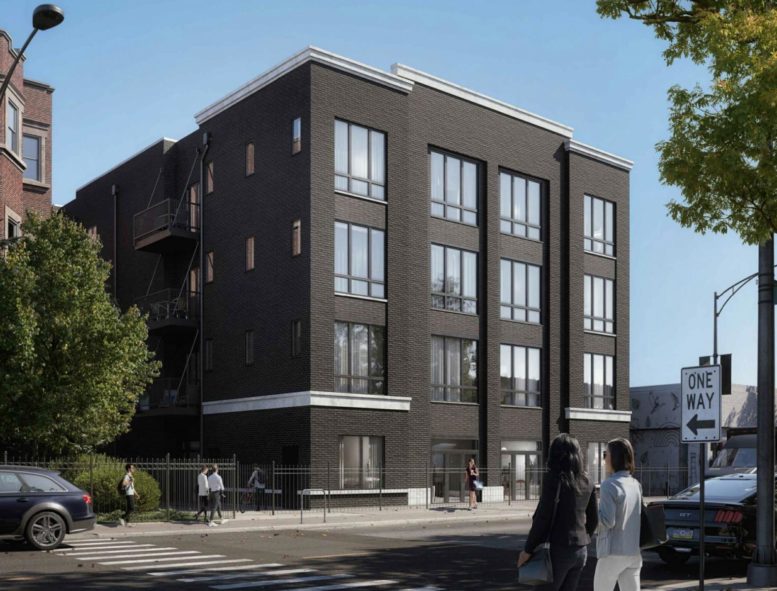
miserable structure…it was when first proposed and is now. It’s a 2023 version of a 4+1 that
ruined many lakefront neighborhoods in the 1960s.
Remarkably better than the crappy / falling apart parking lot that was there before.
I lived down the street from this development and I can say, regardless of your thoughts on the look, infilling this space was an absolute win for the corridor.
Really, miserable? This adds much-needed density to the area. It’s also all-brick, contextual, and maximizes the lot without compromising apt layouts. Sure, it’s not a show-stopper but that doesn’t disqualify its value. I’m extremely happy to see this built. Also, comparing it to the 60’s lakefront apt buildings is definitely a stretch, especially since they didn’t “ruin” lakefront neighborhoods lol…
In what way we’re lakefront neighborhoods ruined by 4+1’s?
It seems like they added to the vitality of the area, and now play a great role in providing naturally occurring semi-affordable housing!
I am only bringing to light the quality of architecture. There is no question that infill is better than empty lots, and brick is a better building material than say, dryvit. All said, Look at the quality of design and materials and siting of the historic buildings and then look at this blob. The way it meets the ground, the lack of any quality of details, no joy, no embellishment, no finesse. All possible today as it was 100 years ago. 4+1’s certainly ruined the neighborhoods for the same reasons…brick boxes with blobs of flintstone detailing raised on an exposed parking floor….We can make beautiful cities that last longer than we do with intelligent design and sensitive urbanistic gestures.
Still a bummer that there will be no commercial space on the first floor. Love the new housing, but I’ll miss the Food & Liquor that was there.
I totally agree! They should have at least one of the retail shops come back. Maybe the tailor shop.
Absolutely beautiful building – the colours, materials, gorgeous windows, contrasting detailing & modest height make this quality, subtle high-end residential a win for this street: congrats!