Fulton Market’s urban landscape continues to evolve as construction progresses at 1114 W Carroll Avenue, the site of a future mixed-use high-rise developed by Trammell Crow Company. Alongside other recent projects like 225 N Elizabeth Street, Fulbrix, and 1400 W Randolph Street, the planned 34-story tower continues to push the boundaries of the skyline further west. The high-rise is set to contain 368 residential units and ground-floor retail spaces. Amenities planned for residents include a pool, fitness center, a rooftop terrace, and a deck. Additionally, parking accommodations are factored into the design, with 95 vehicle spaces and 185 bicycle slots.
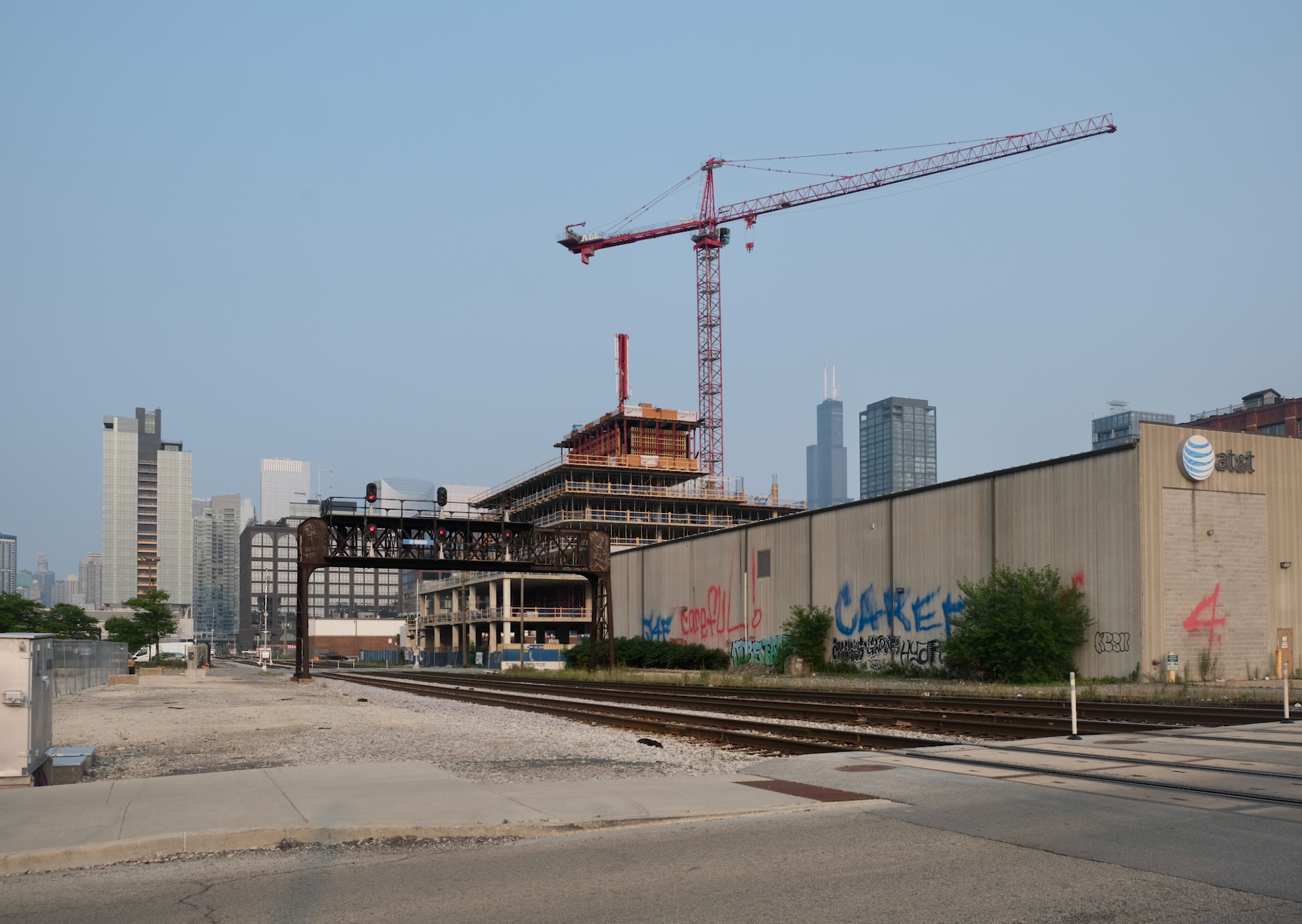
1114 W Carroll Avenue. Photo by Jack Crawford
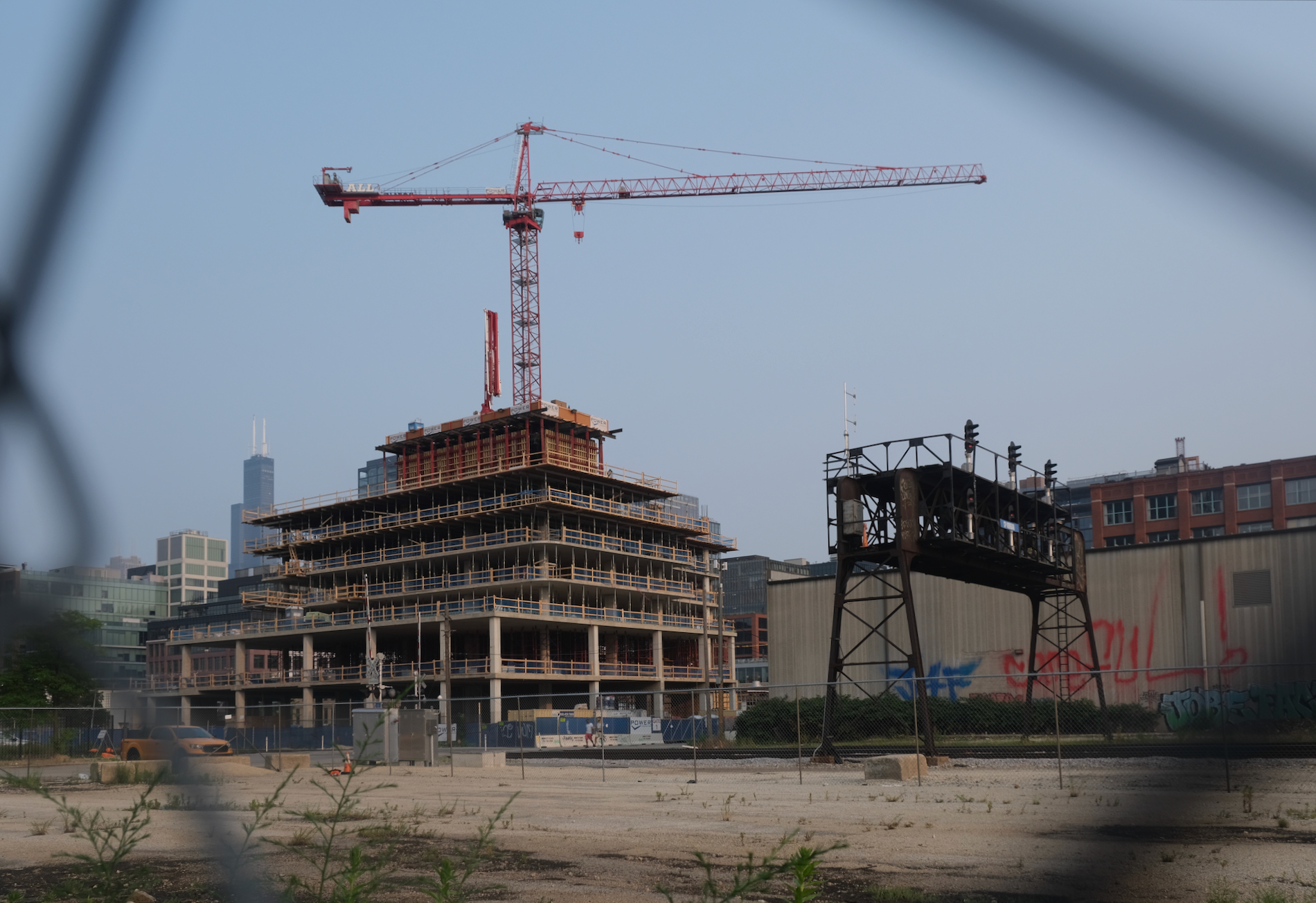
1114 W Carroll Avenue. Photo by Jack Crawford
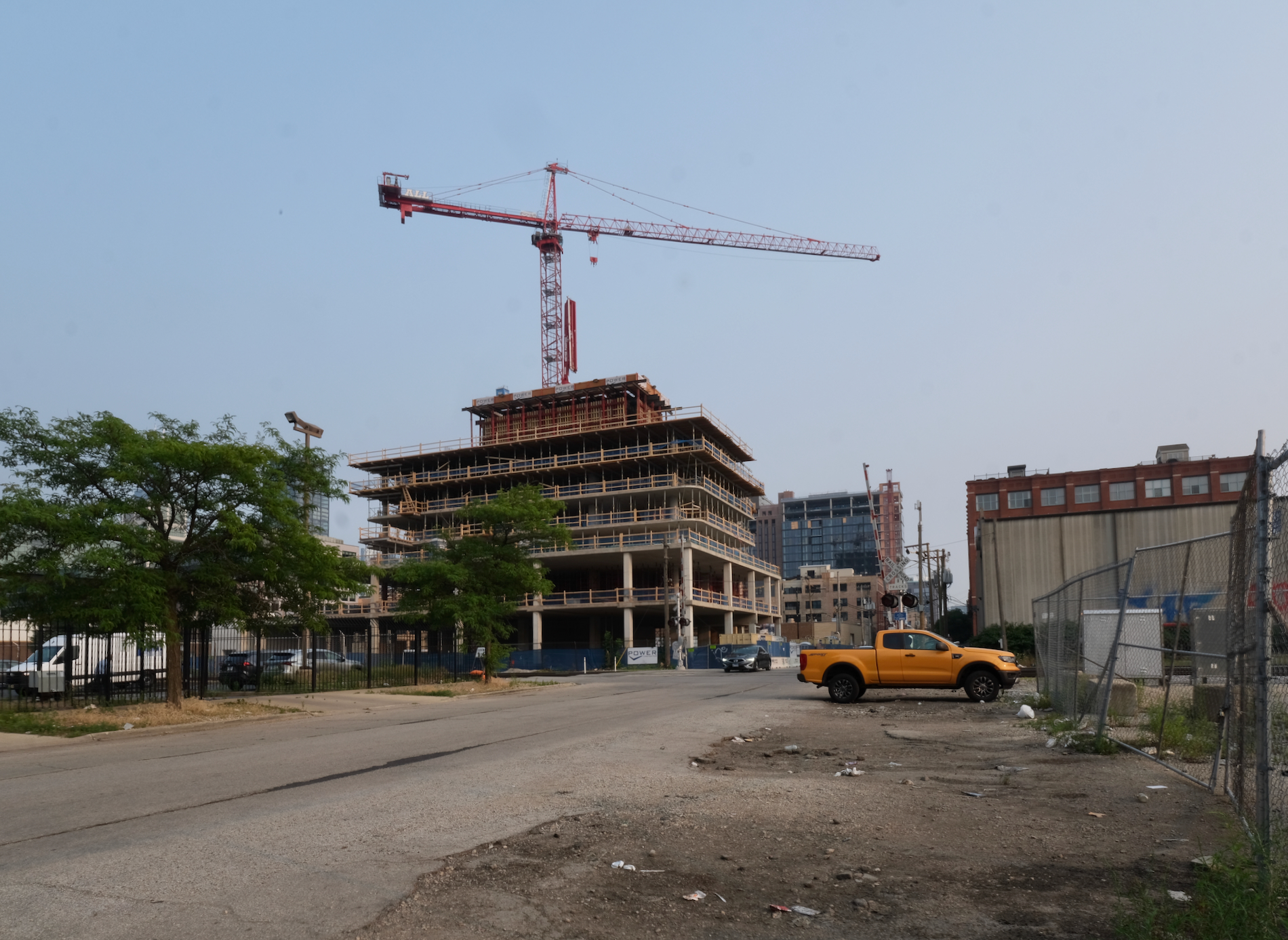
1114 W Carroll Avenue. Photo by Jack Crawford
The construction site, previously a truck rental center and parking lot, is now a hub of activity. Work on the podium base of the 379-foot tower is underway, marked by a functioning crane and a rising central core. Part of a two-phased project, the development is adjacent to the approved location for another office building at 315 N May Street, which is anticipated to break ground later this year.
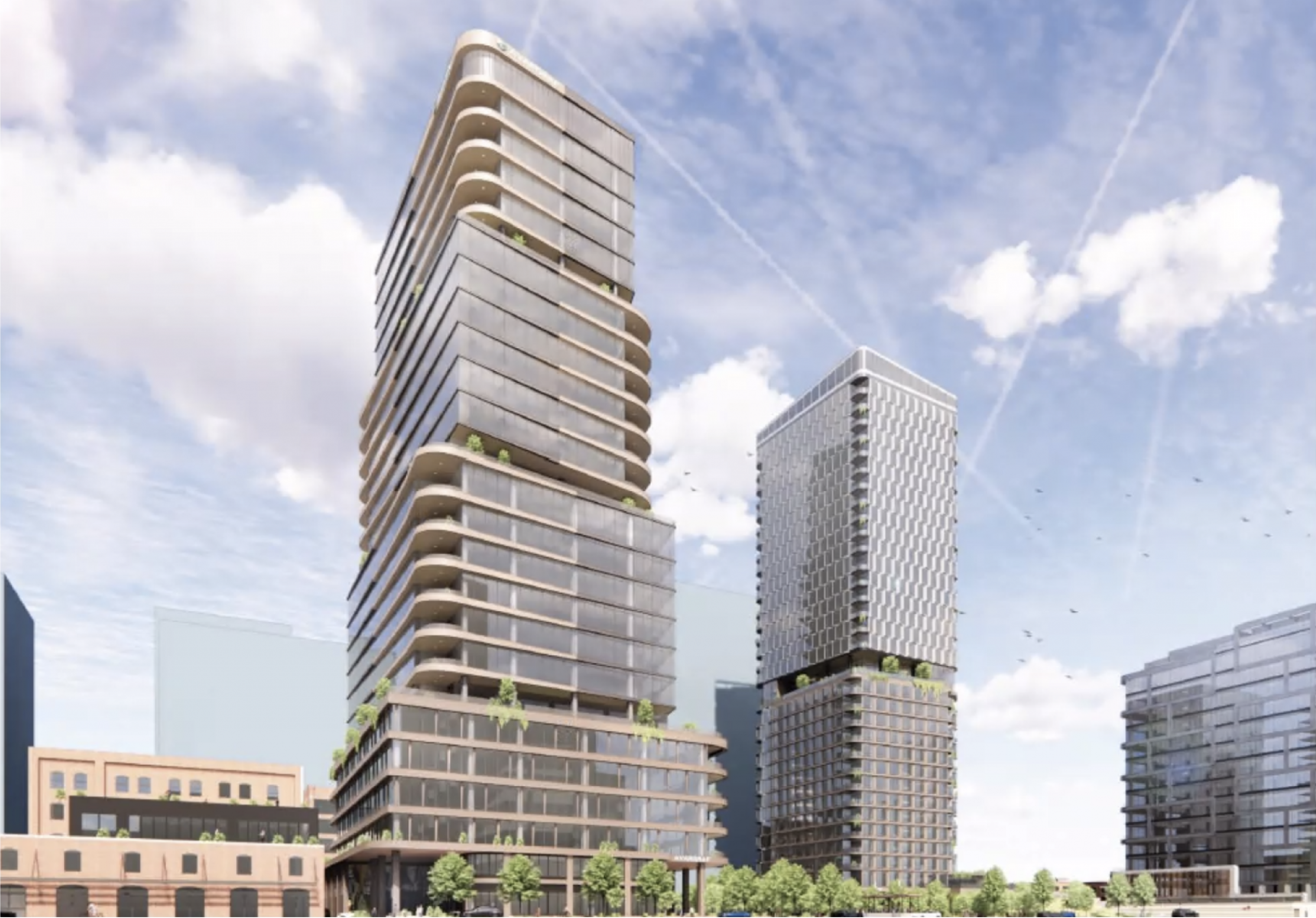
Previous rendering of 1114 W Carroll Avenue (right) and 315 N May Street (left). Rendering by ESG Architects
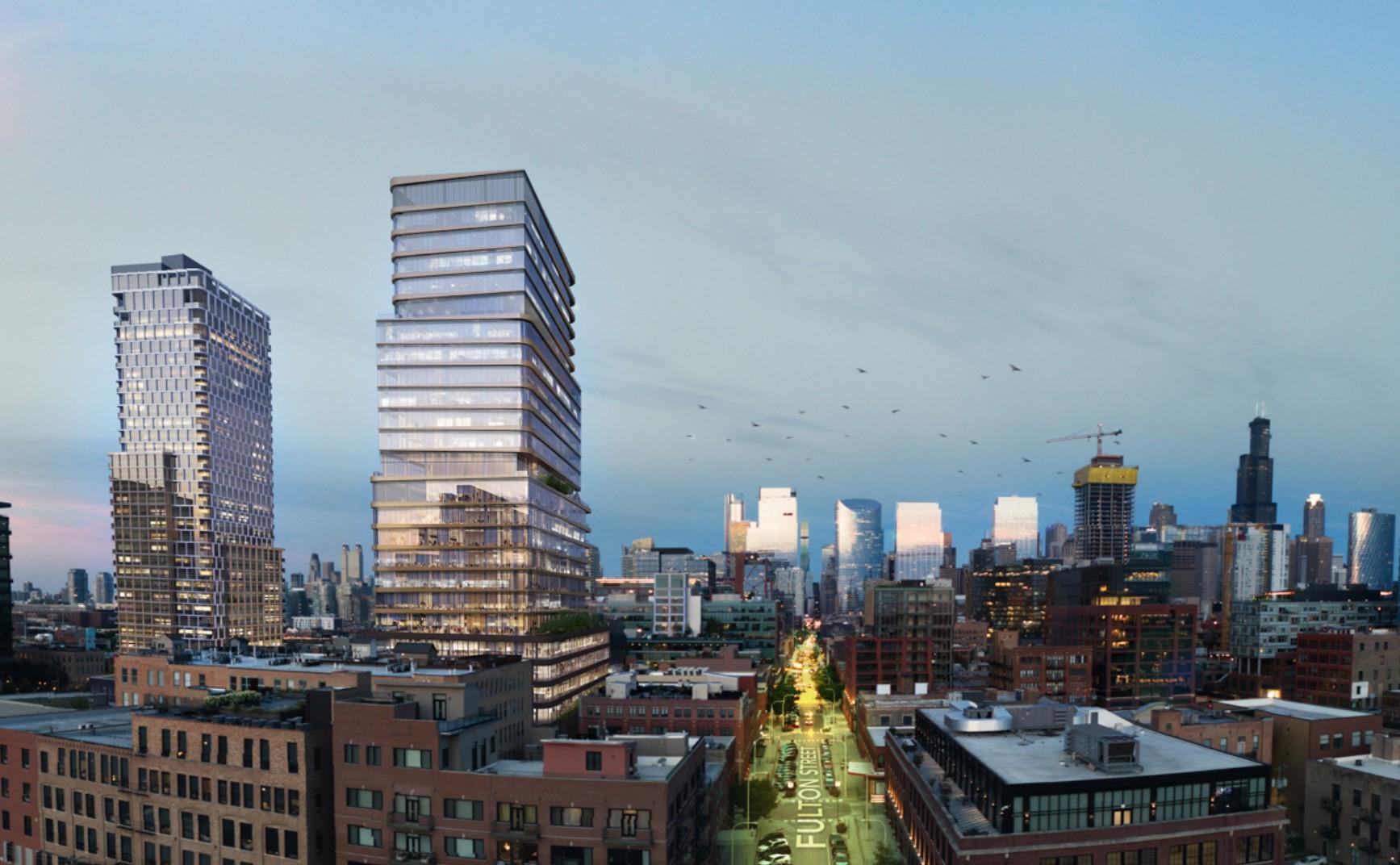
1114 W Carroll Avenue (far left) and 315 N May Street (left of center). Rendering by ESG Architects
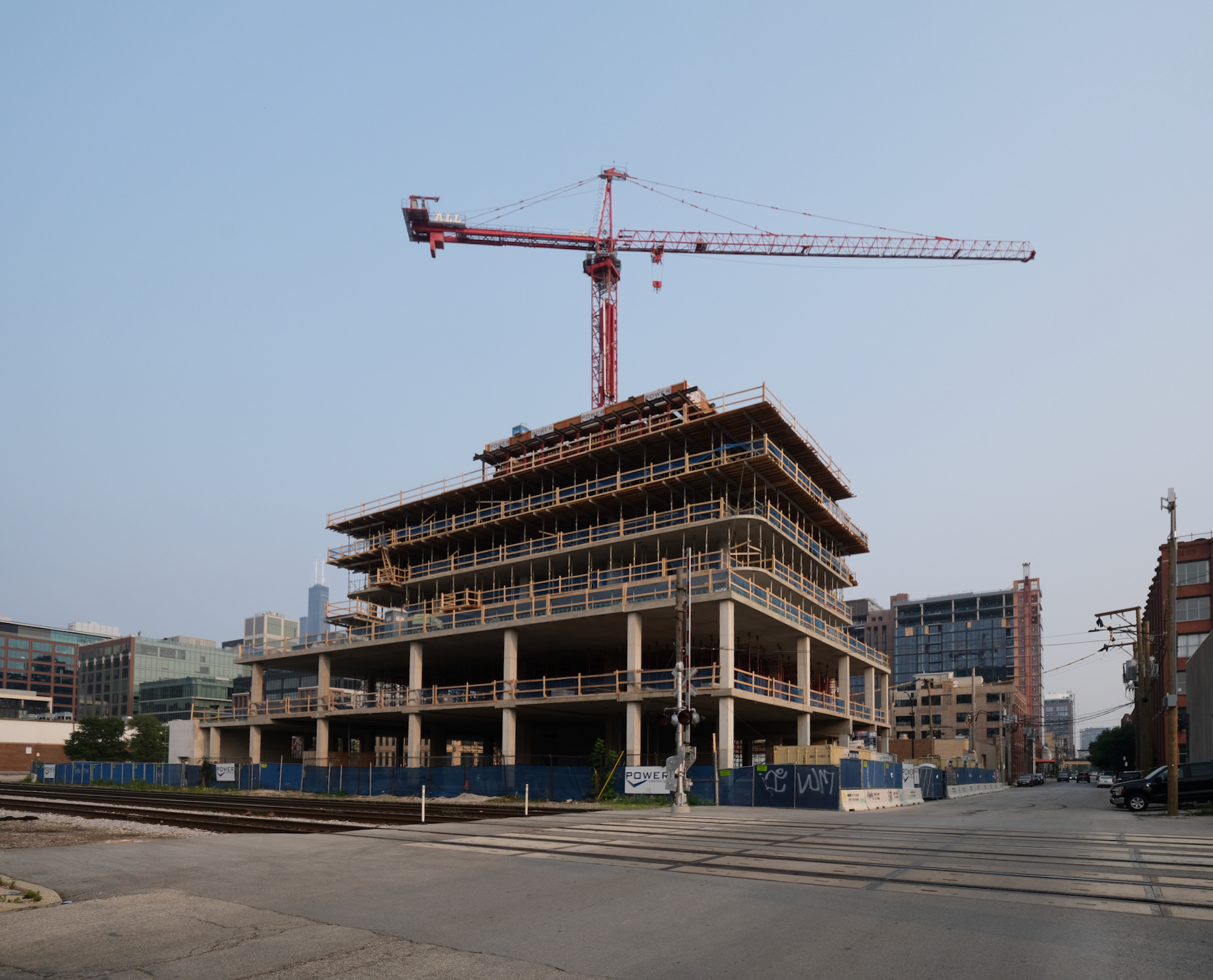
1114 W Carroll Avenue. Photo by Jack Crawford
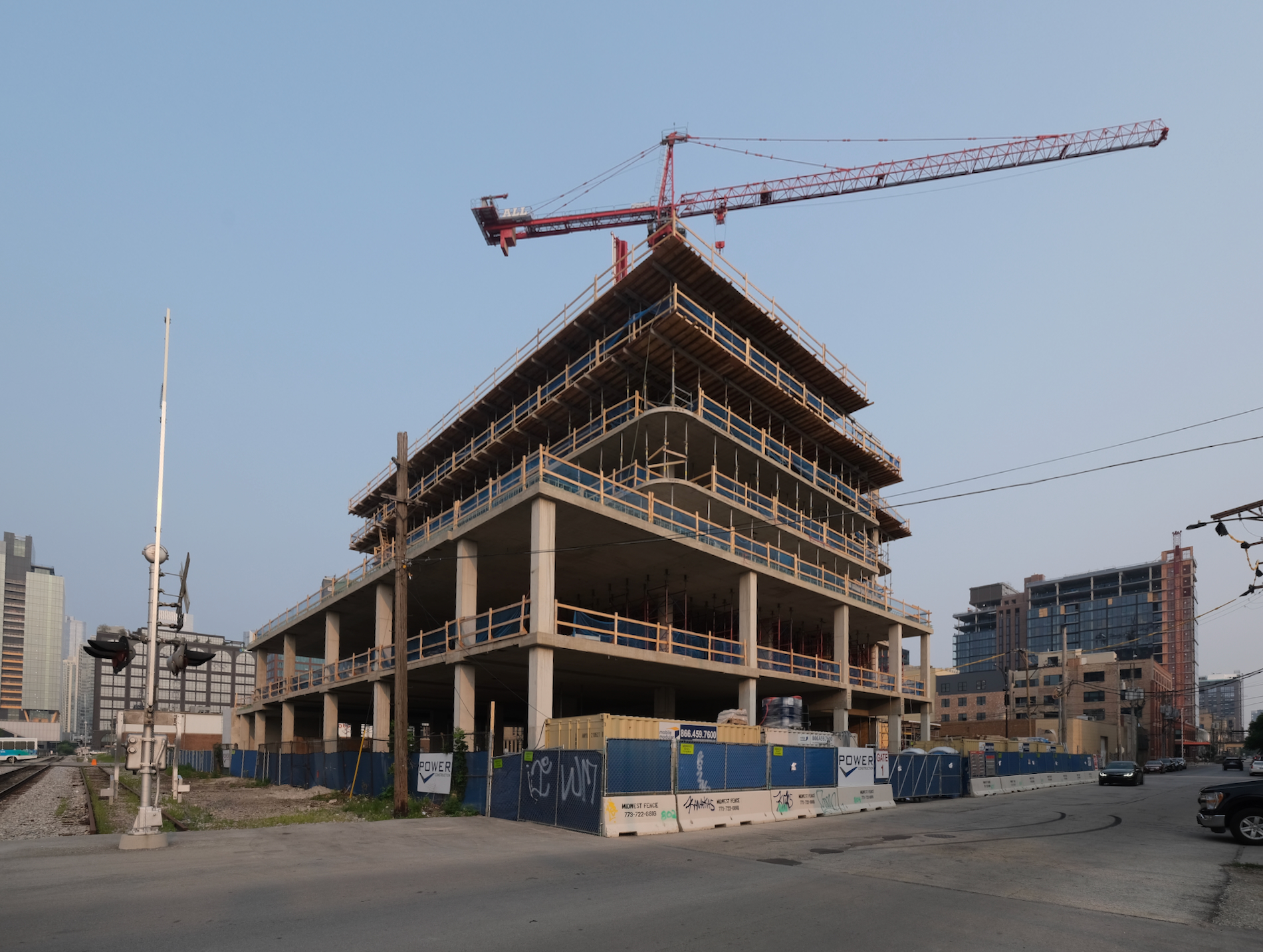
1114 W Carroll Avenue. Photo by Jack Crawford
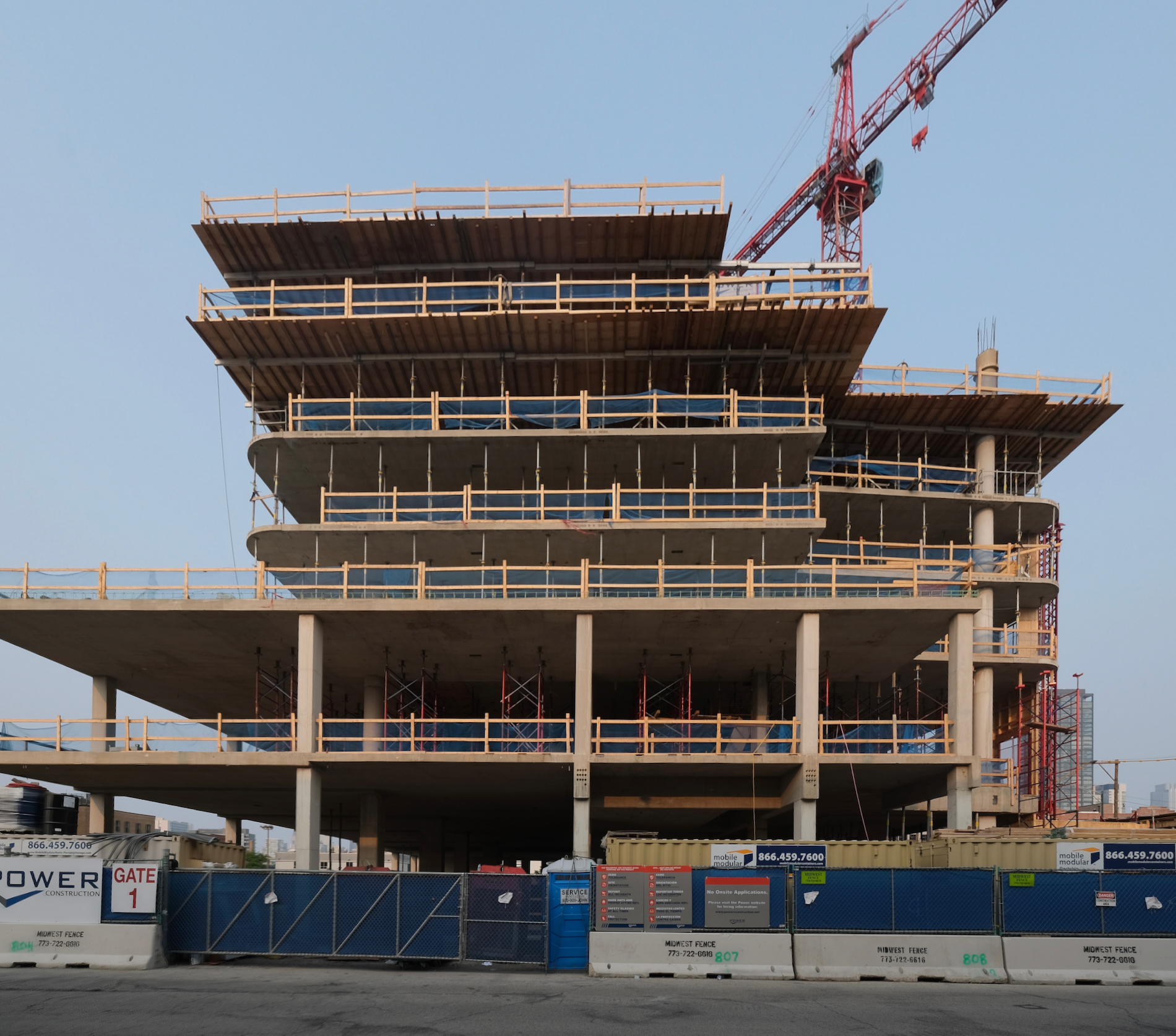
1114 W Carroll Avenue. Photo by Jack Crawford
The design, envisioned by ESG Architecture & Design, features a streamlined glass facade with a white metal grid and recessed balconies. The massing includes several setbacks, with a 35,000-square-foot, sloping park and plaza to the east of the building’s base.
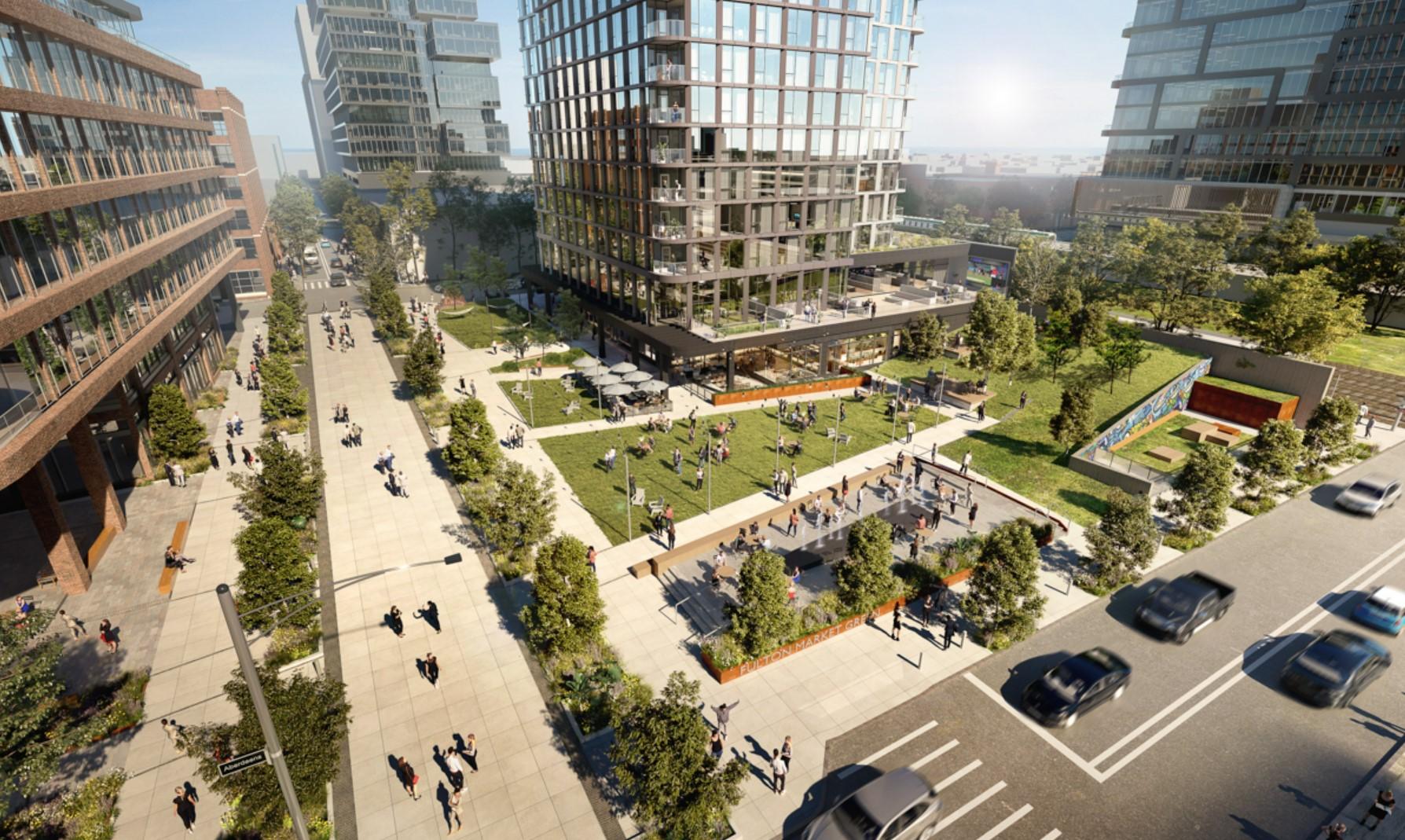
1114 W Carroll Avenue. Rendering by ESG Architects
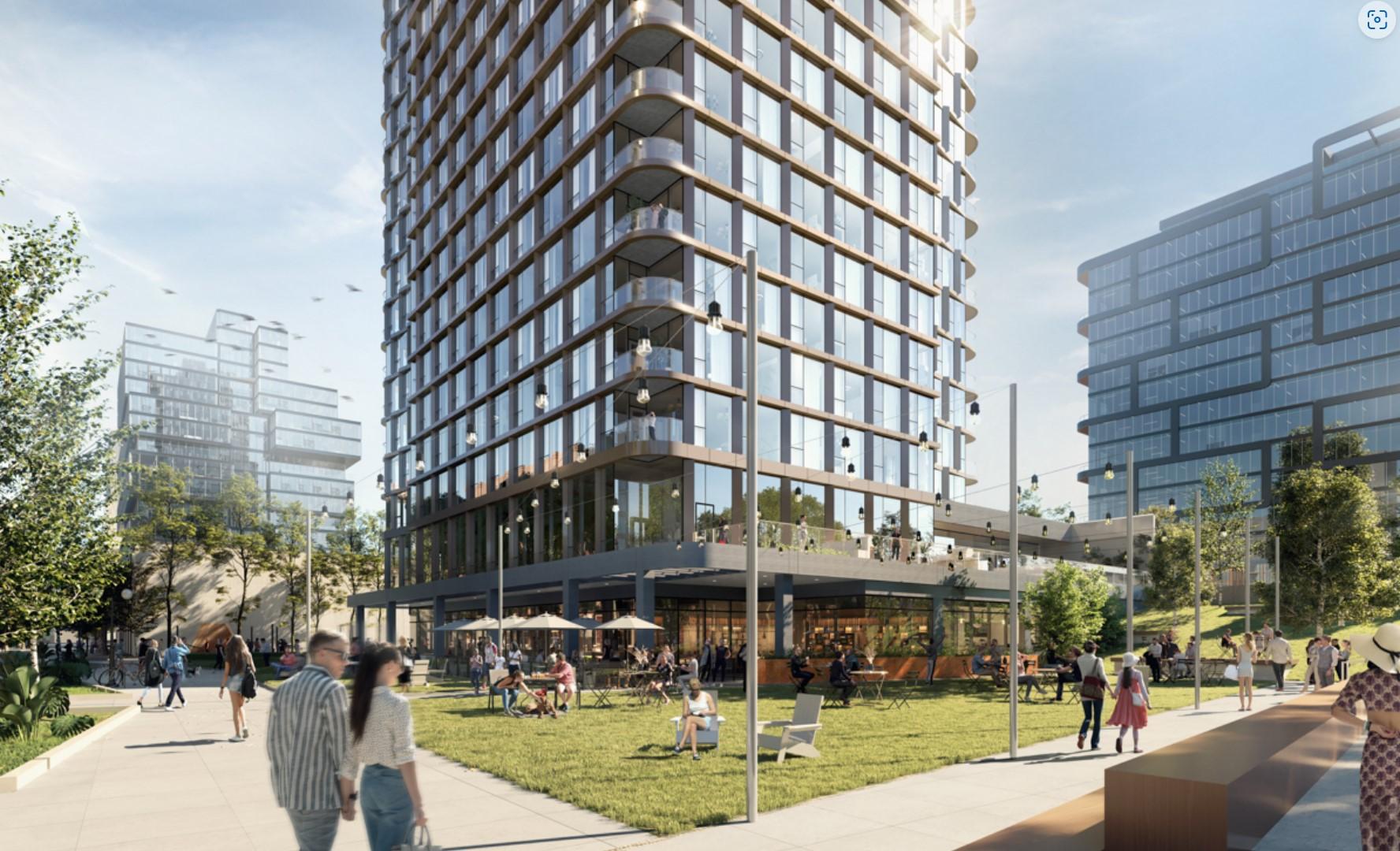
1114 W Carroll Avenue. Rendering by ESG Architects
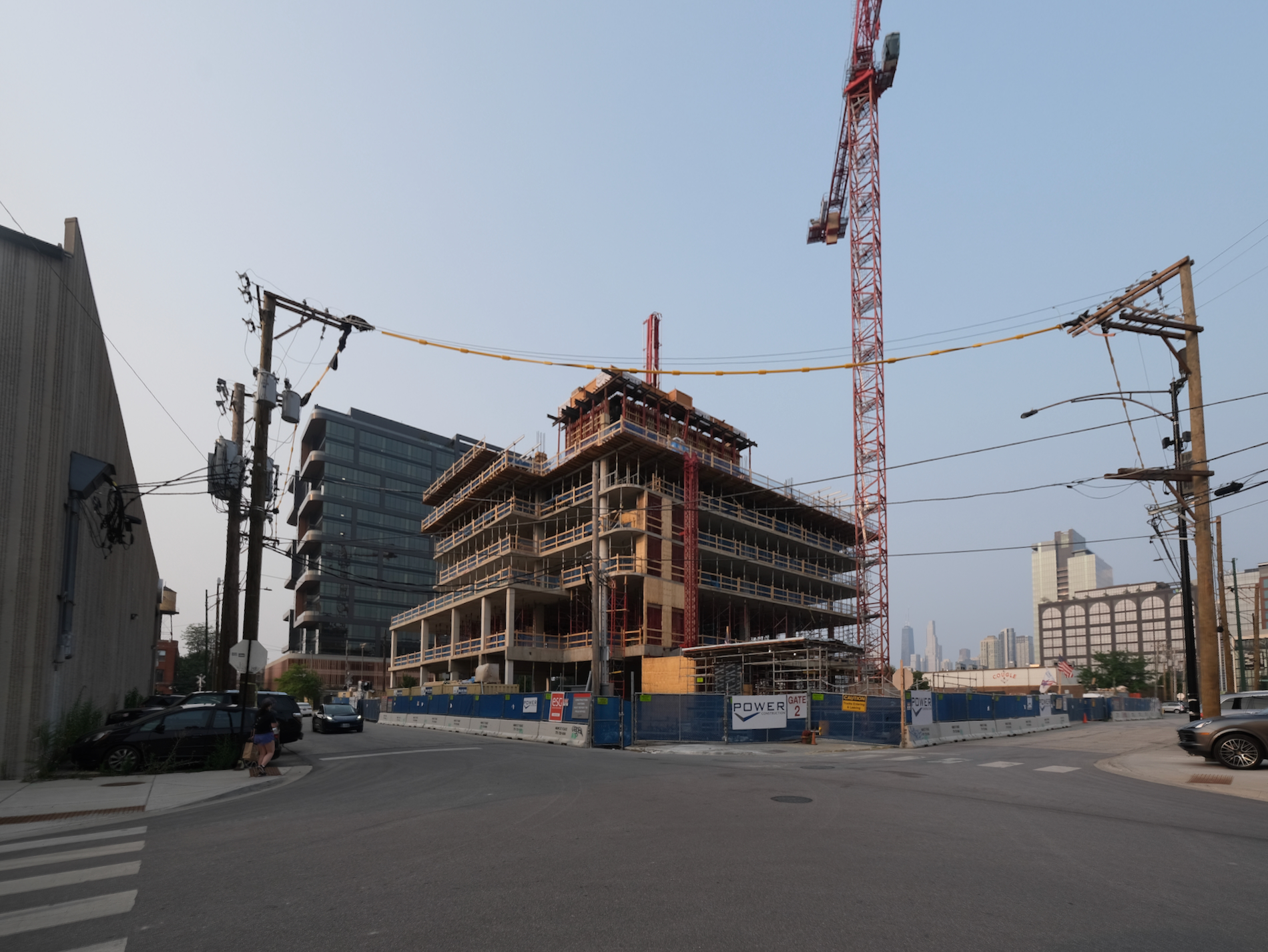
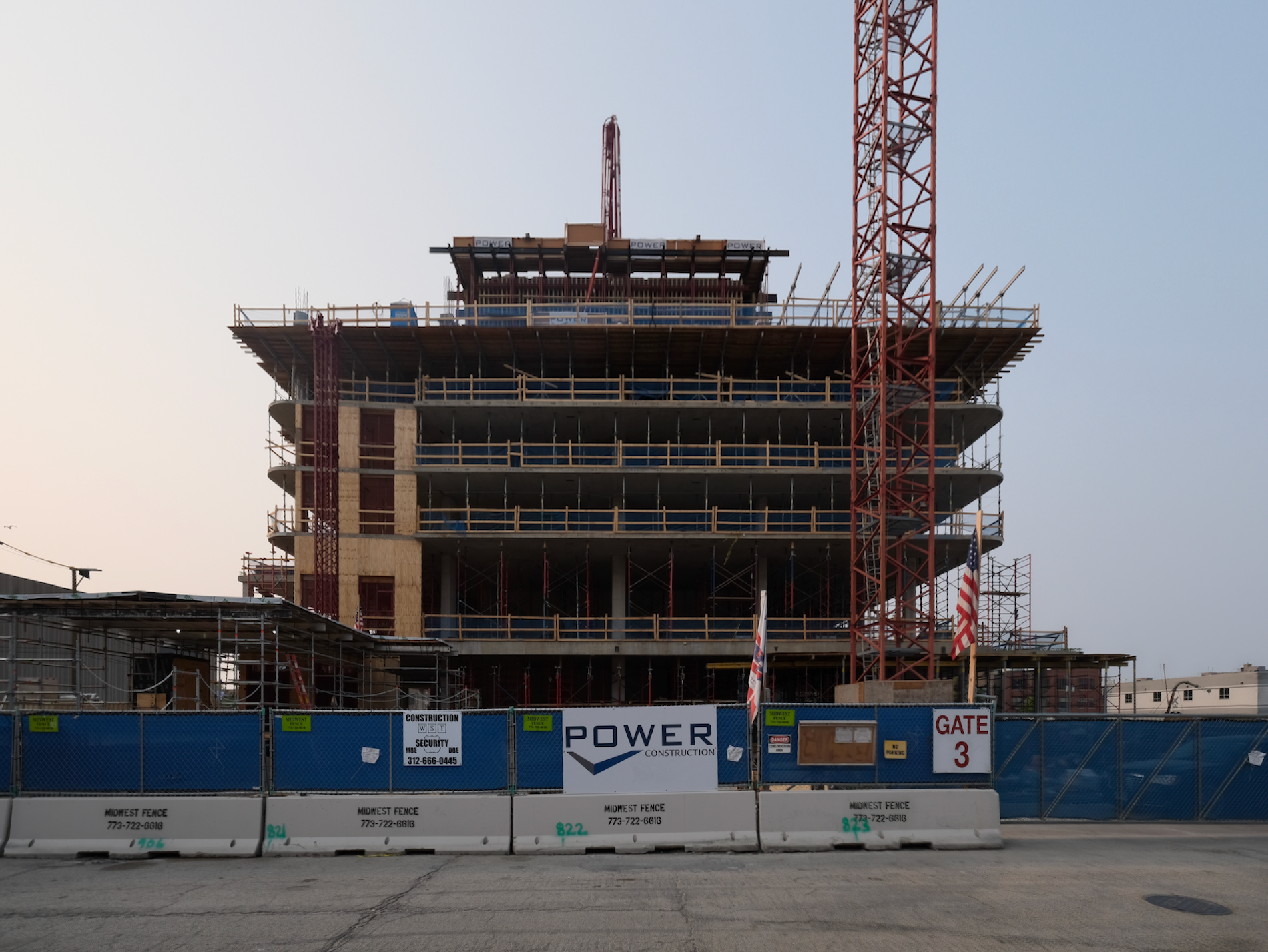
1114 W Carroll Avenue. Photo by Jack Crawford
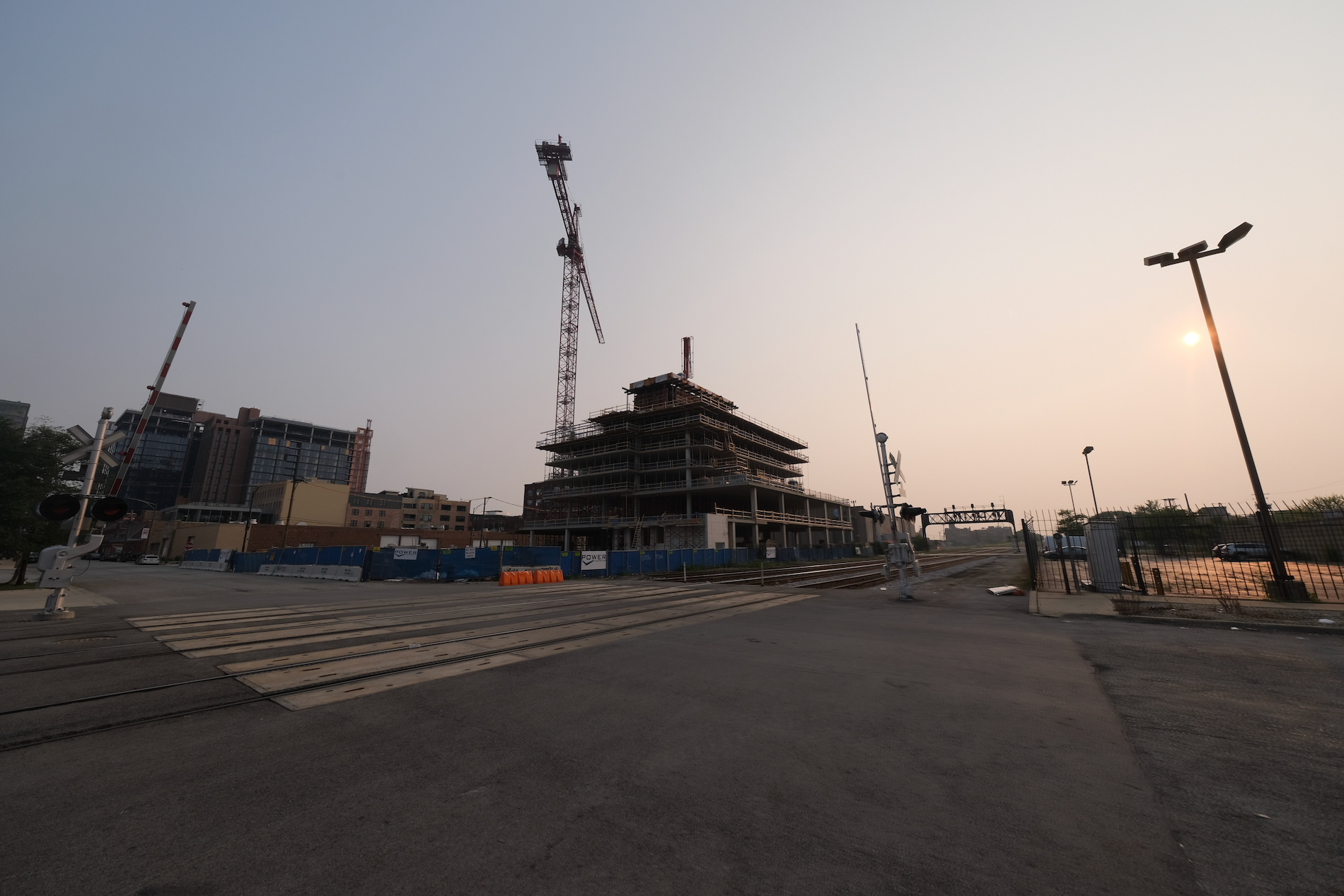
1114 W Carroll Avenue. Photo by Jack Crawford
The location benefits from a dense collection of nearby public transit service, such as bus Routes 8, 20, 56, and 65 all within a 10-minute walk, as well as the Green and Pink Line trains via a six-minute walk southeast to Morgan Station.
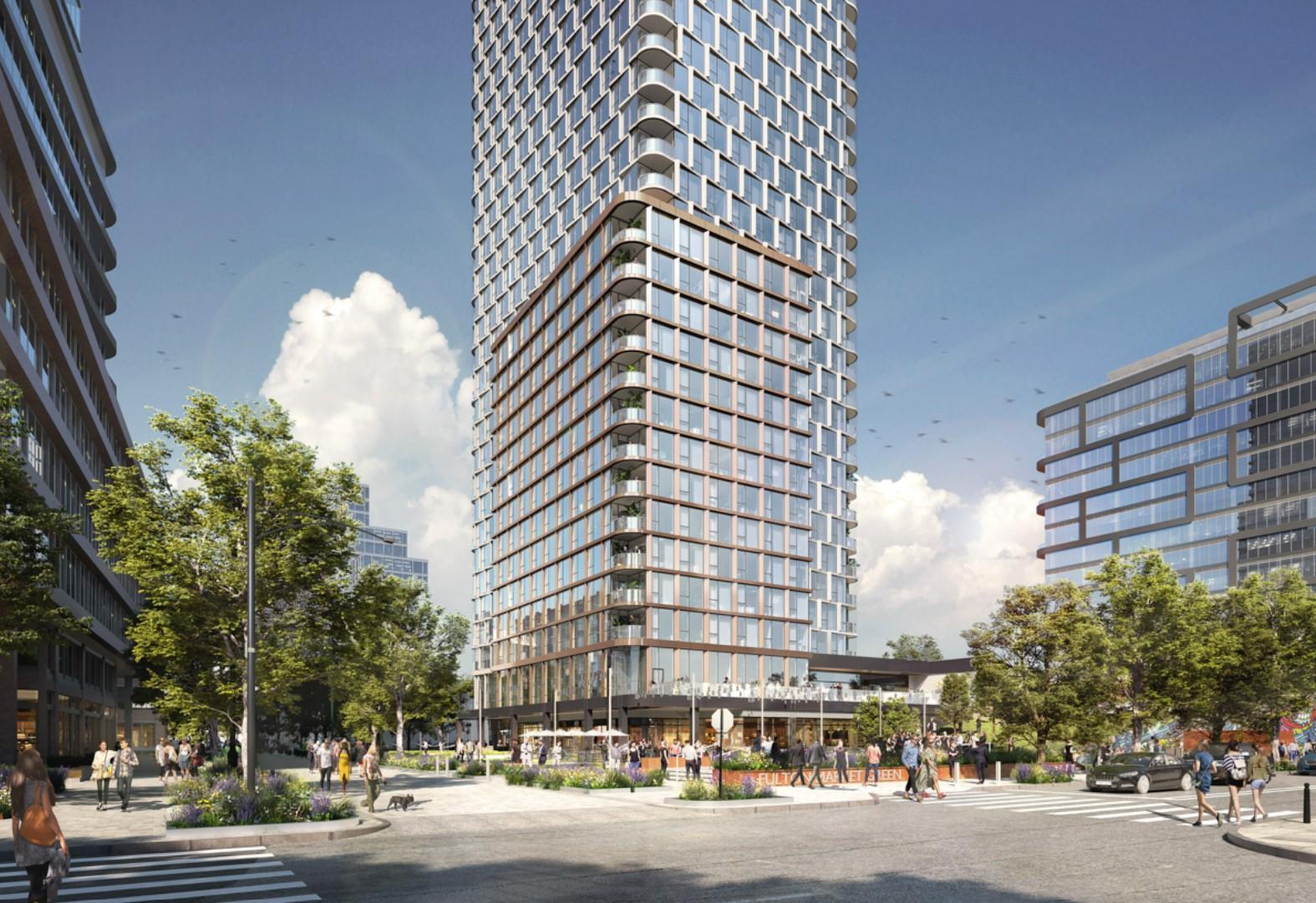
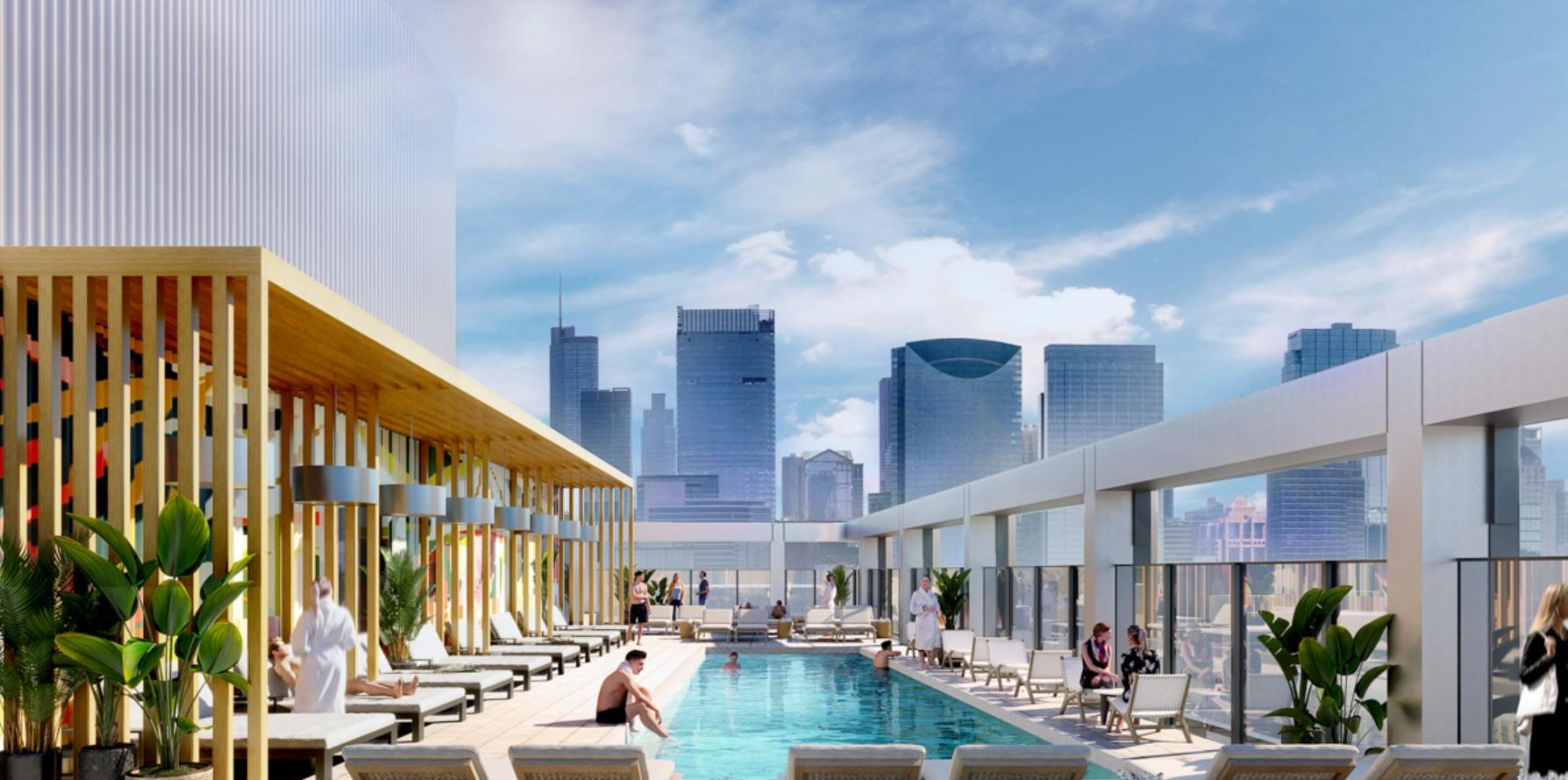
1114 W Carroll Avenue. Rendering by ESG Architects
Power Construction is the general contractor for the project. With an estimated cost of $150 million, the project is projected to be finished by 2025.
Subscribe to YIMBY’s daily e-mail
Follow YIMBYgram for real-time photo updates
Like YIMBY on Facebook
Follow YIMBY’s Twitter for the latest in YIMBYnews

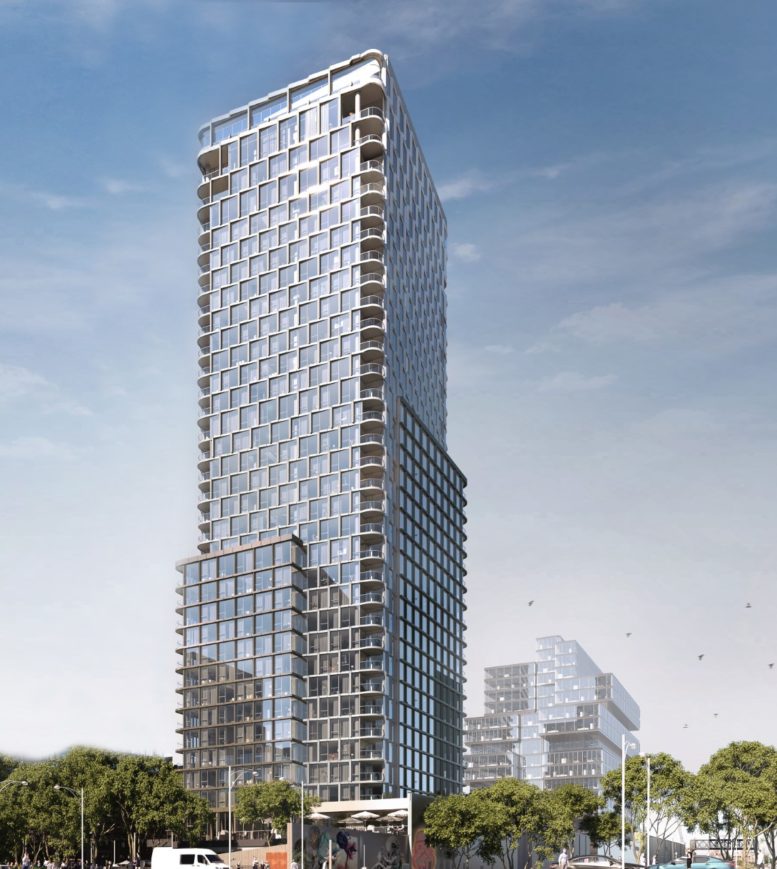
Solid design overall
Trammel Crow’s son is Harlan Crow, the guy who bought Clarence Thomas’ undying fealty and collects Nazi memorabilia. I wouldn’t buy a place in one of their buildings under any circumstances.
As a former Dallasite, I knew that. I wouldn’t say I like it, and I also don’t care. Wrong blog.
“[…] and I also don’t care.” – spoken like a true Texan.
Bayer was part of the Nazi party and Volkswagen was created by the Nazis and has a logo that looks like a swastika when it spins to this day (not to mention their environmental crimes recently.) I think it’s safe to say society forgets quickly or doesn’t care to begin with. Dove soap’s parent company is literally letting their employees fight for the Russians in the Ukraine war and pretends to be woke in the west. There are bigger issues than Trammel Crow’s son in the world lol.
This one isn’t bad
What, no irrelevant political commentary to add?