A winner has been announced by the Chicago Department of Planning and Development for the Woodlawn RFQ at 935 E 63rd Street. Bound by S Ingleside Avenue on the west and S Greenwood Avenue to the east, the Request For Qualifications (RFQ) was issued last year with the finalist being revealed in February of this year. Woodlawn Social was chosen as the winning proposal led by a team made-up of Tandem Ventures, KMW Communities, and POAH with KoningEizenberg and HED Architects as the designers.
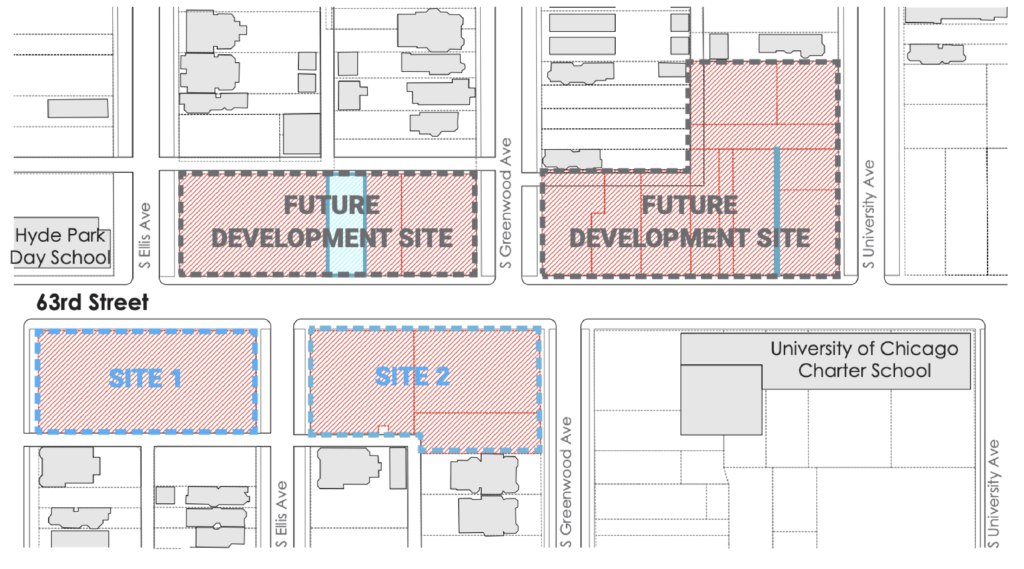
Woodlawn RFQ site plan via Chicago DPD
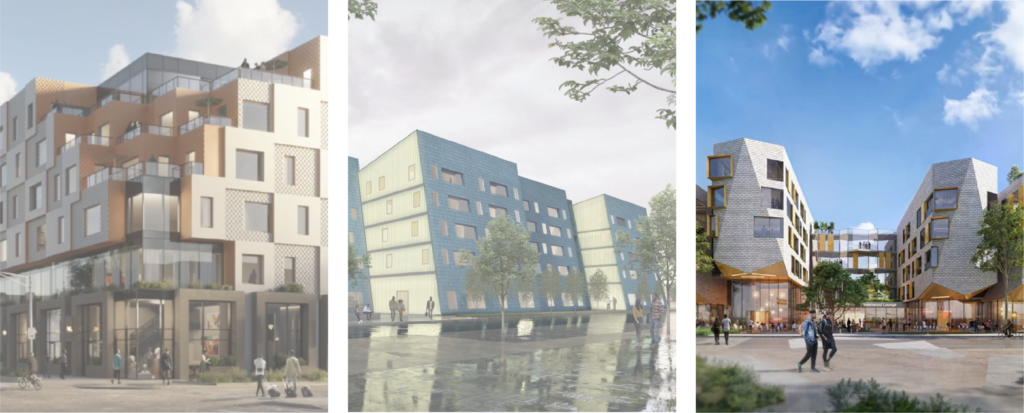
Three finalist for Woodlawn RFQ via Chicago DPD
The block-long site posed a unique challenge to the design team, requiring them to maximize the usable space, while creating a connection to the local community with its location on the neighborhood’s main street. Thus Woodlawn Social will be made up of three-interconnected structures creating two courtyards in between with 9,000 square-feet of public space and 10,000 square-feet of private space.
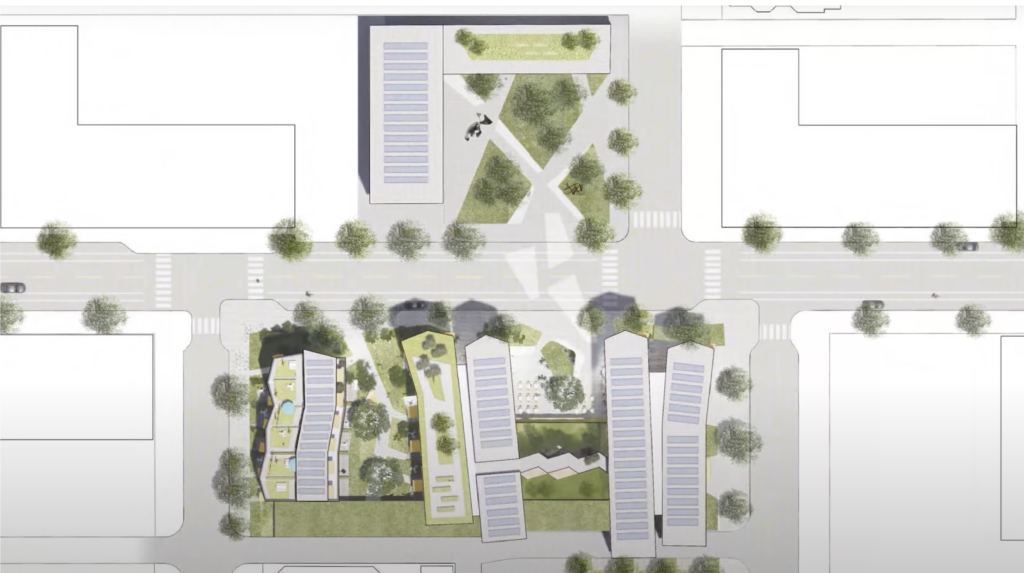
Site plan of Woodlawn Social by KoningEizenberg and HED Architects
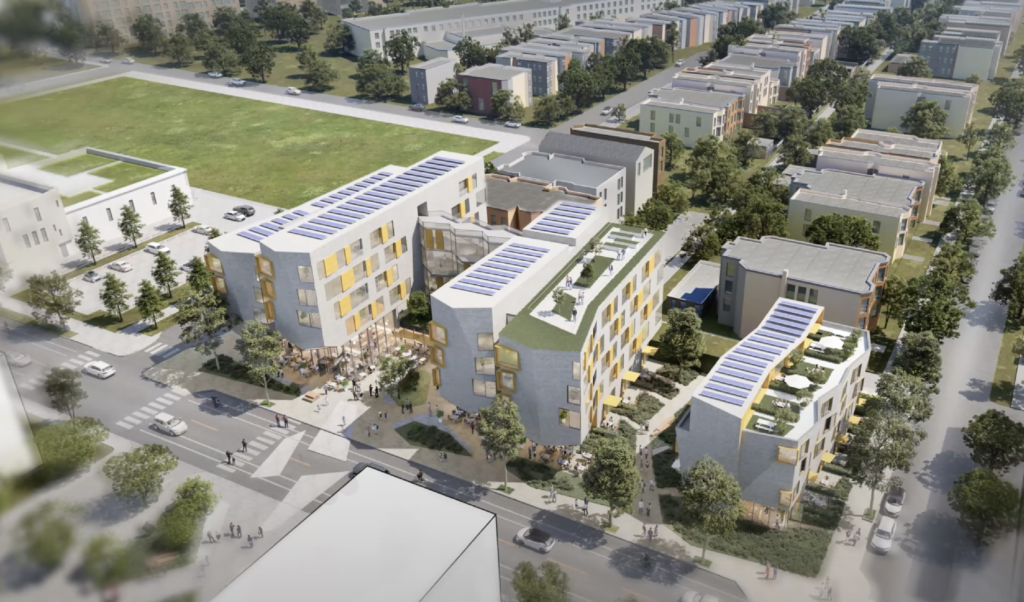
Site rendering of Woodlawn Social by KoningEizenberg and HED Architects
With a total of 69,900 square-feet of space overall, the ground floor will contain each building’s residential lobbies along with 8,500 square-feet of commercial space being pitched at multiple restaurant groups. In between the western two structures will be a small public green space traversed by a landscaped walkway with direct entrances to ground-level units. Meanwhile the eastern courtyard will have a public plaza with outdoor seating bookended by an enclosed walkway between buildings.
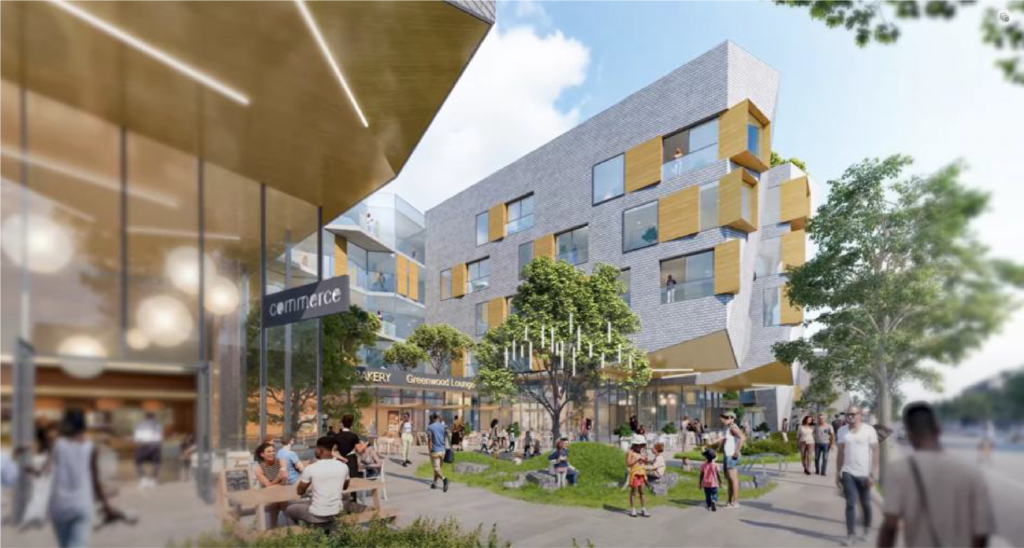
Rendering of Woodlawn Social by KoningEizenberg and HED Architects
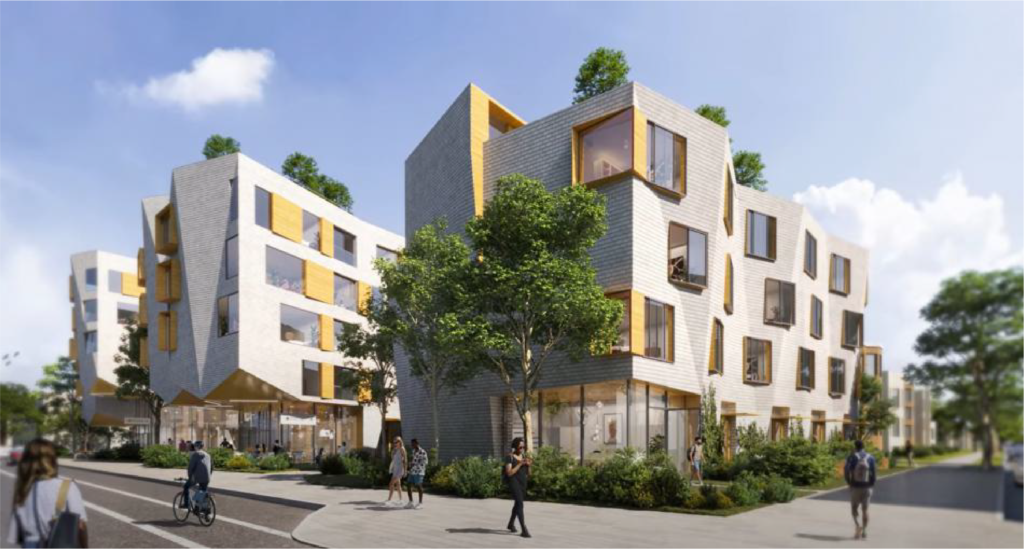
Rendering of Woodlawn Social by KoningEizenberg and HED Architects
Containing both rental and for-sale units; The two easternmost structures with the enclosed walkway will rise five stories tall and hold 60-residential units made up of 36 one-bedroom, 16 two-bedroom, and 8 three-bedroom layouts. The westernmost four-story structure will feature 10 townhomes, some of which will boast private green roofs. The apartments will be mixed-income with a large majority of them being considered affordable, with all residents having access to 26-vehicle parking spaces.
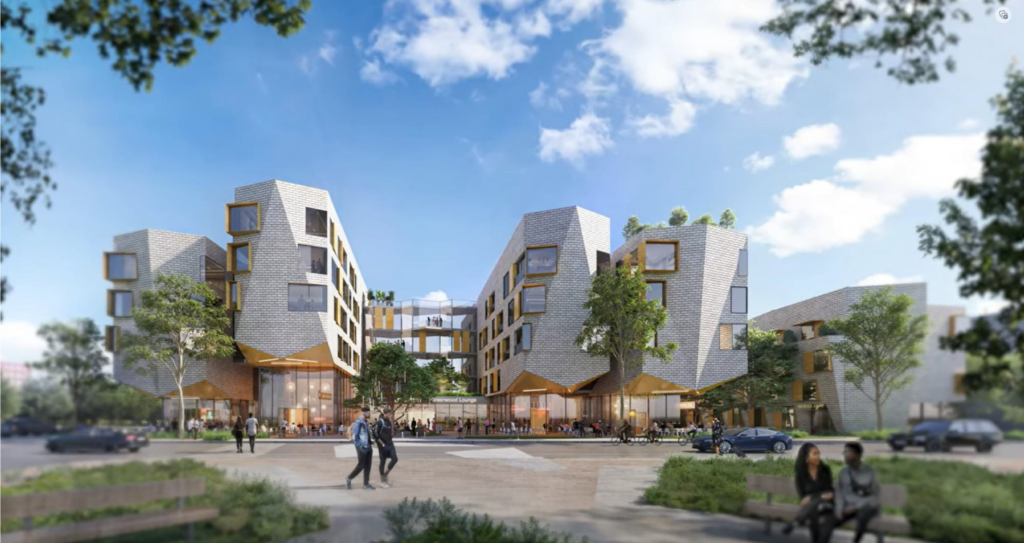
Rendering of Woodlawn Social by KoningEizenberg and HED Architects
The skewed buildings will have an angled form clad in light gray-masonry with wood panel accents, utilizing punched windows with extruded frames to break up the facade. The overall plans of the project also show a smaller site across the street as well which could be developed at a later time and complement the initial phase of design. However this first portion of the project will cost $48.8 million funded via TIF and LIHTC money as well as other sources, with a potential groundbreaking in mid-2024.
Subscribe to YIMBY’s daily e-mail
Follow YIMBYgram for real-time photo updates
Like YIMBY on Facebook
Follow YIMBY’s Twitter for the latest in YIMBYnews

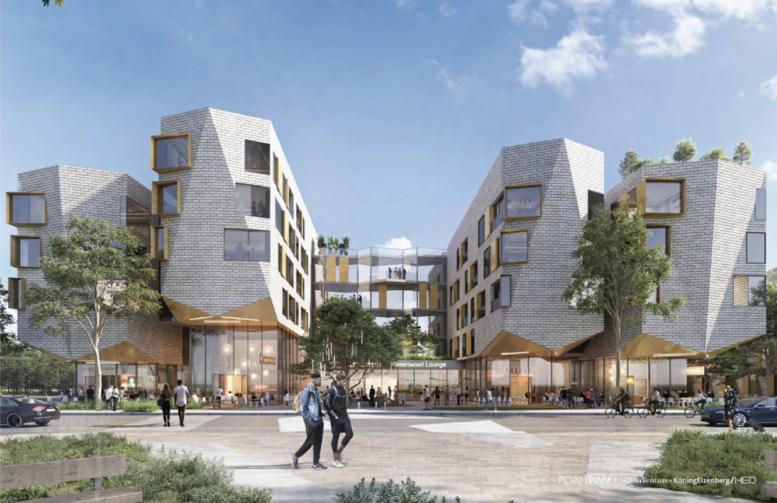
Smart choice! This was the coolest one of the three. Hope it doesn’t get VE’d to death!
FINALLY,
A DESIGN THAT CREATES A MOST POSITIVE RESPONSE IN ME (& that from a ‘jaded’ – New Yorker)
I ONLY TRUST THAT UPON COMPLETION, A HIGH % OF THE DESIGN, PROVES A REALITY.
0ne word, Aghast!
This is by far the best design of all the Invest South/West projects.