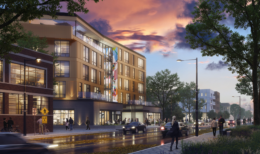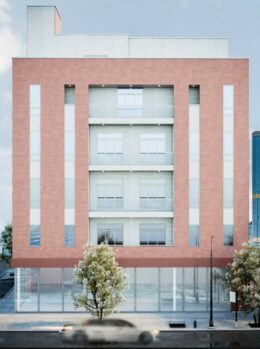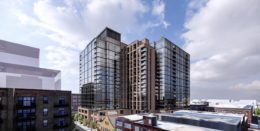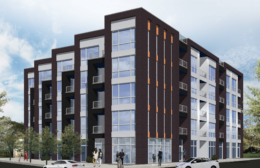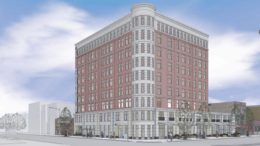Plans Revealed For Mixed-Use Development In Ravenswood Manor
Plans have been revealed for a mixed-use development at 2919 W Lawrence Avenue in Ravenswood Manor. Located near the intersection with N Manor Avenue, the building will rise on the northernmost border of the neighborhood across the street from Ronan Park. The proposal is being led by MAS Ventures LLC and Malek Abdulsamad, with Wight & Company working on the design.

