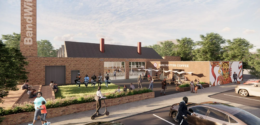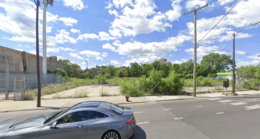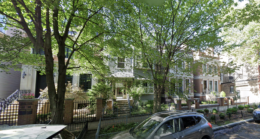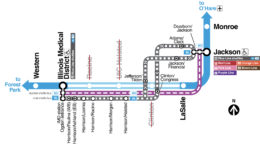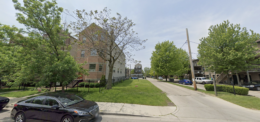Initial Funding Approved For BandWith Chicago Redevelopment In East Garfield Park
Initial funding was approved for the new BandWith Chicago headquarters at 134 S California Avenue in East Garfield Park. Bound by W Wilcox Street to the north and W Adams Street to the south, the new center will redevelop an existing industrial building with a sawtooth roof. The project is being developed by the non-profit organization BandWith and is being designed by Lamar Johnson Collaborative.

