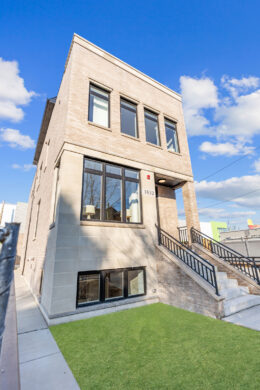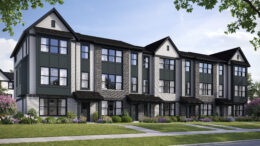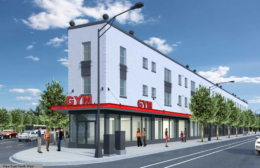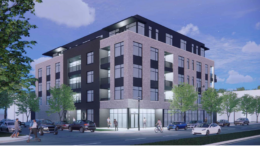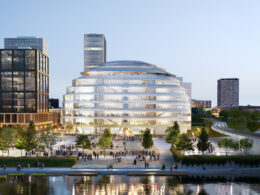Model Home Completed for 10-Unit Wolfram Collection in Lake View
Baird & Warner and T2 Development have finished a model home and started building the remaining houses in the Wolfram Collection, a group of 10 new single-family homes in Lake View, located at 1632 to 1650 W Wolfram Street.

