The final facade pieces are being installed for the 225 N Elizabeth Street project in Fulton Market, a collaboration between Sterling Bay and Ascentris. The 28-story mixed-use building, also known as ‘The Elizabeth’ and located at the corner of Fulton and Elizabeth Streets, now stands at its maximum height of 314 feet.
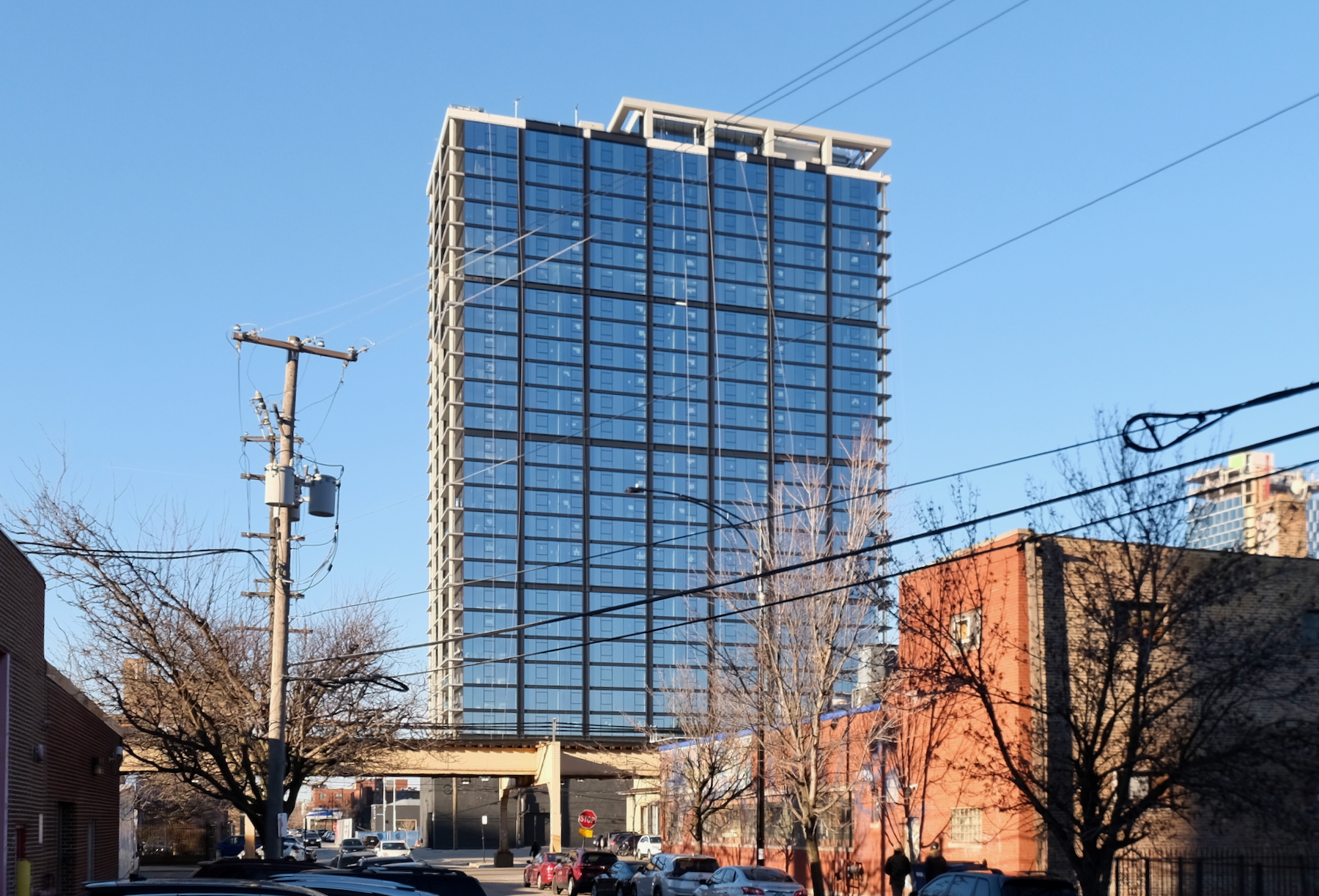
The Elizabeth. Photo by Jack Crawford
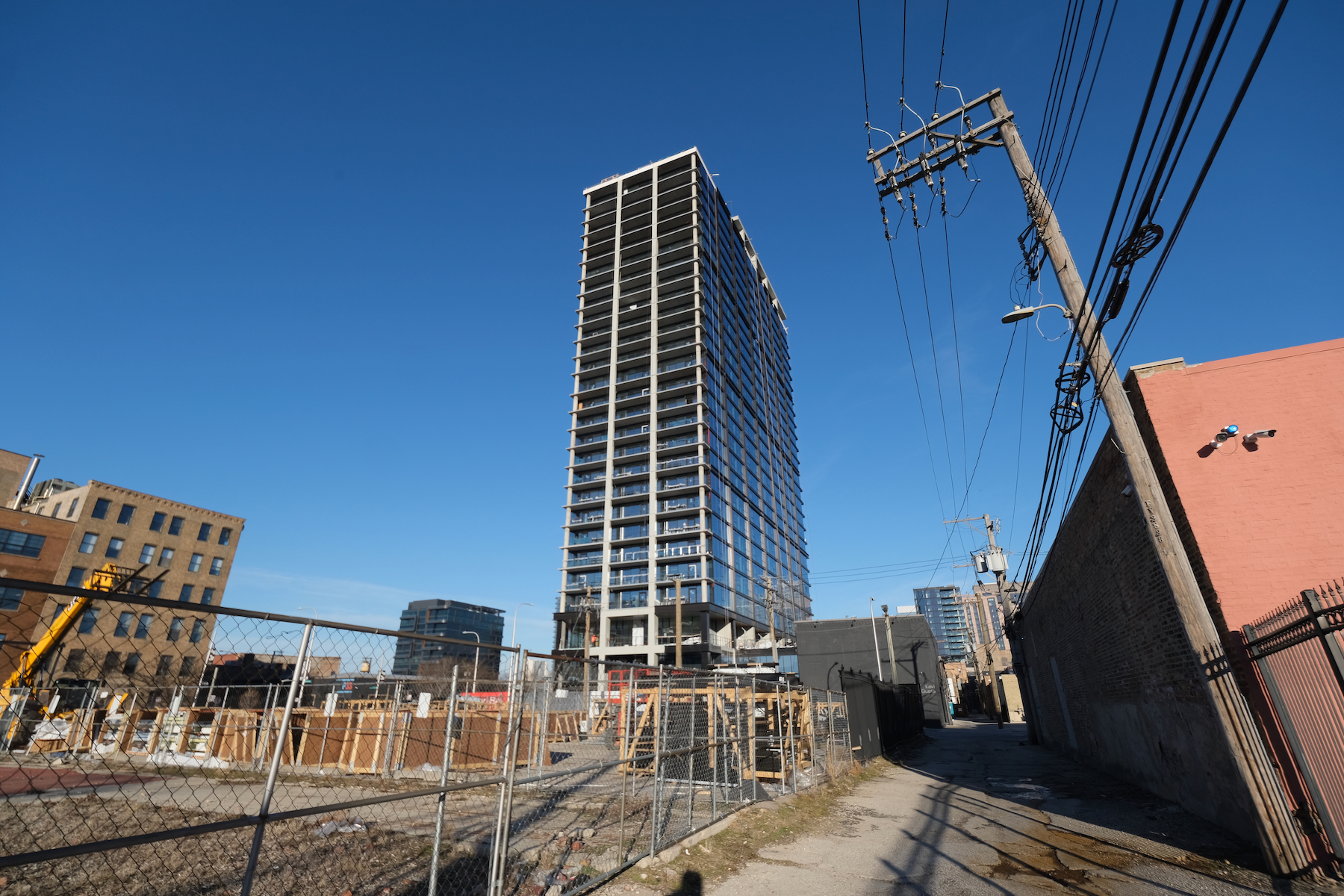
The Elizabeth. Photo by Jack Crawford
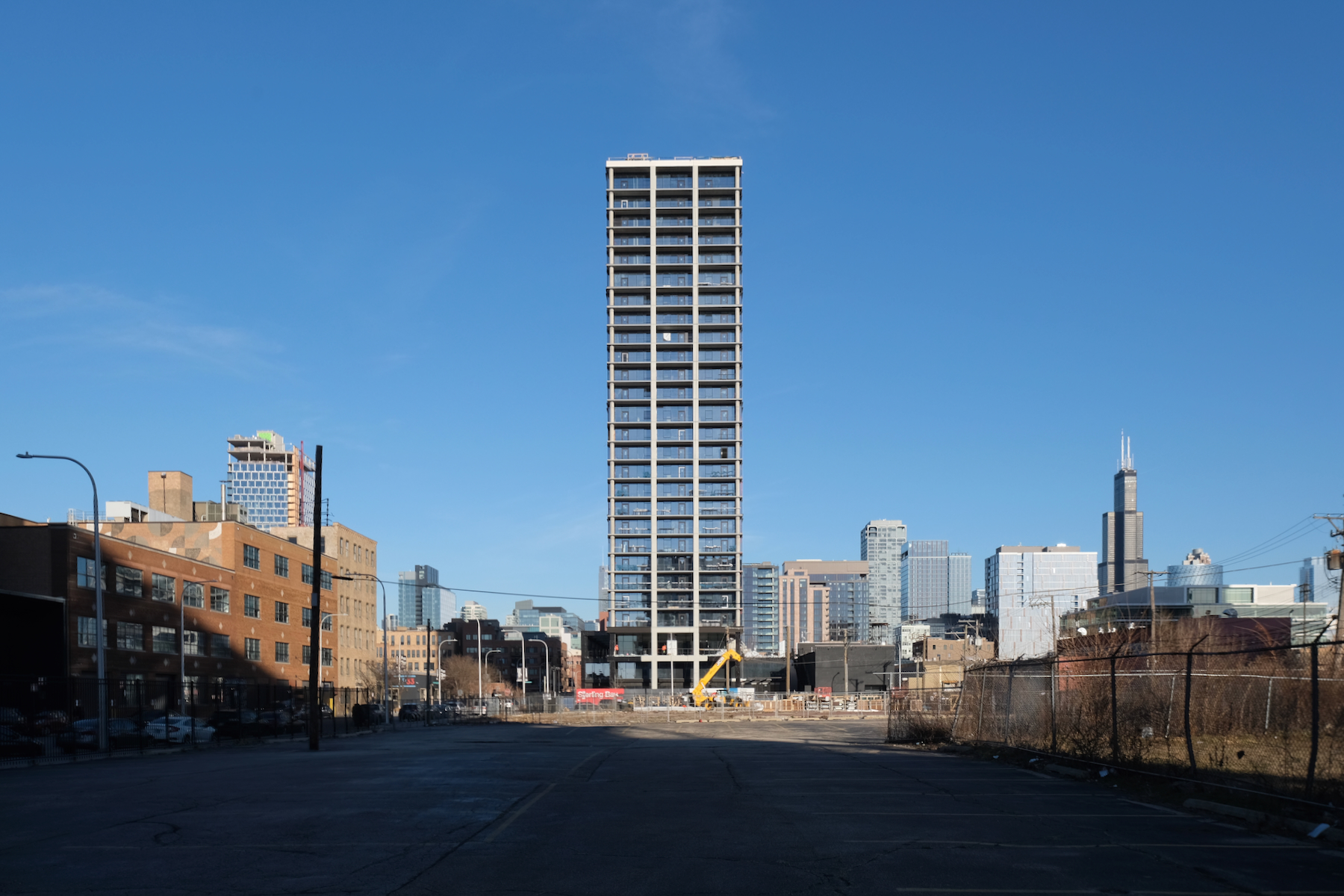
The Elizabeth. Photo by Jack Crawford
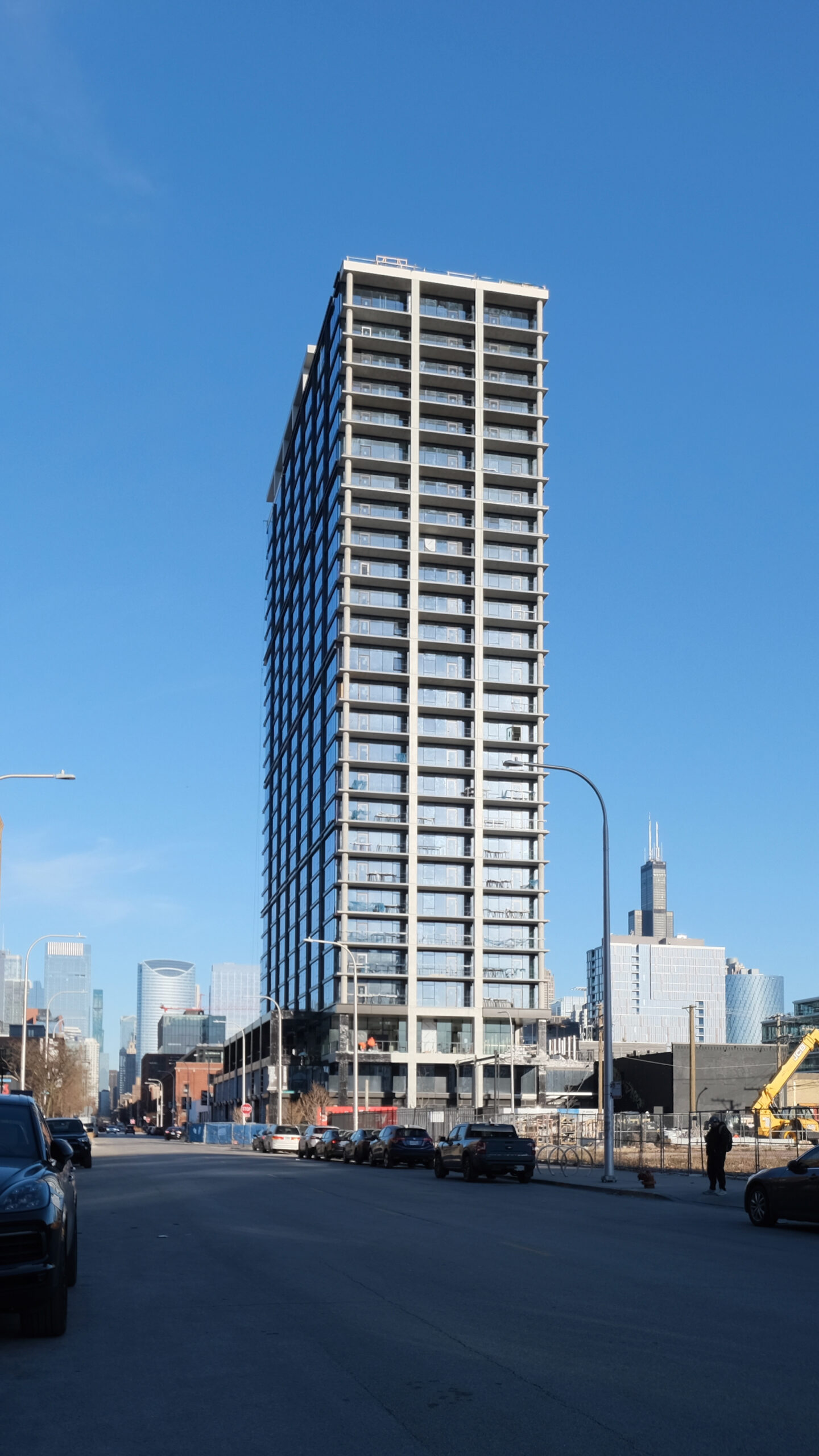
The Elizabeth. Photo by Jack Crawford
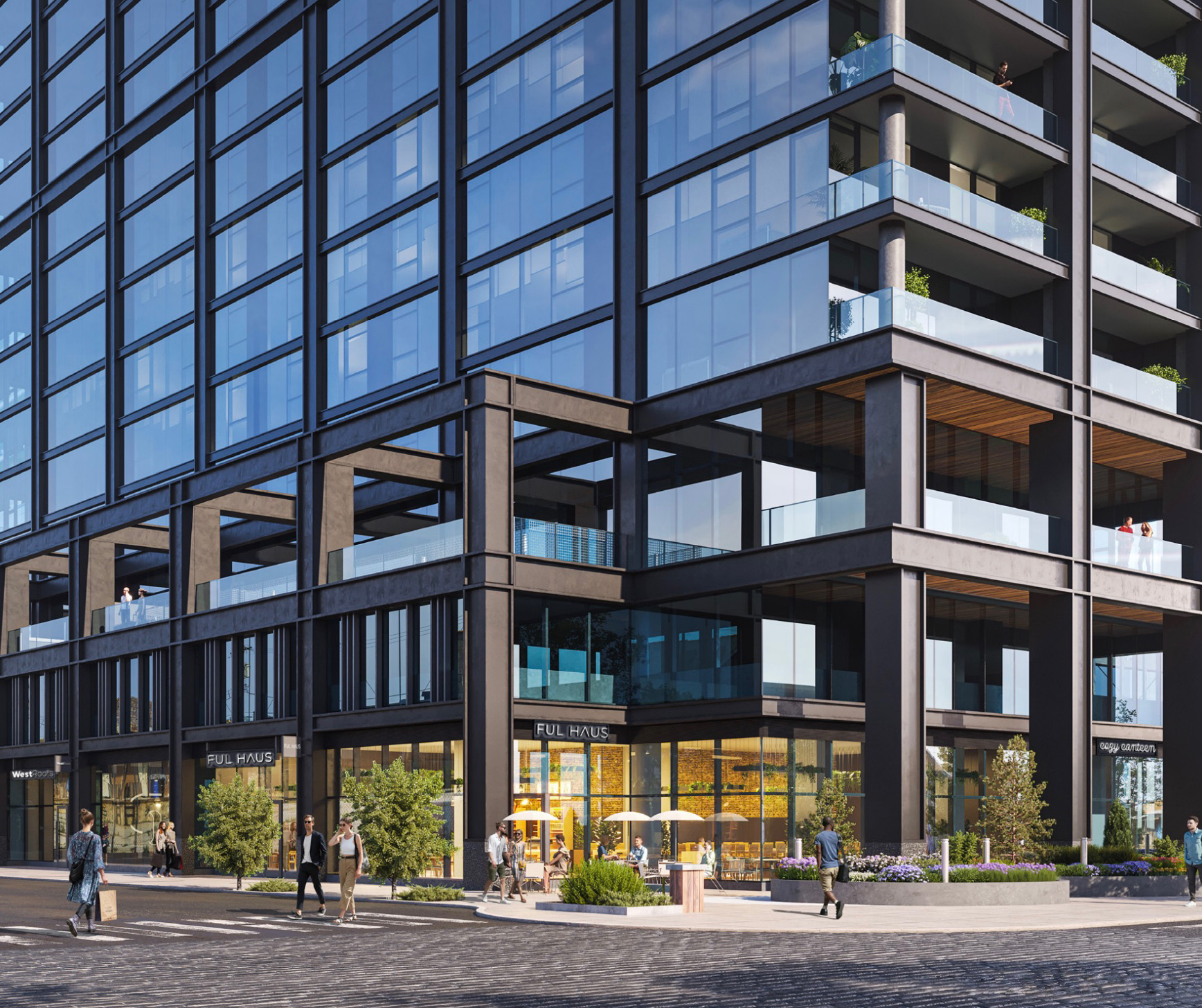
The Elizabeth. Rendering by Hartshorne Plunkard Architecture
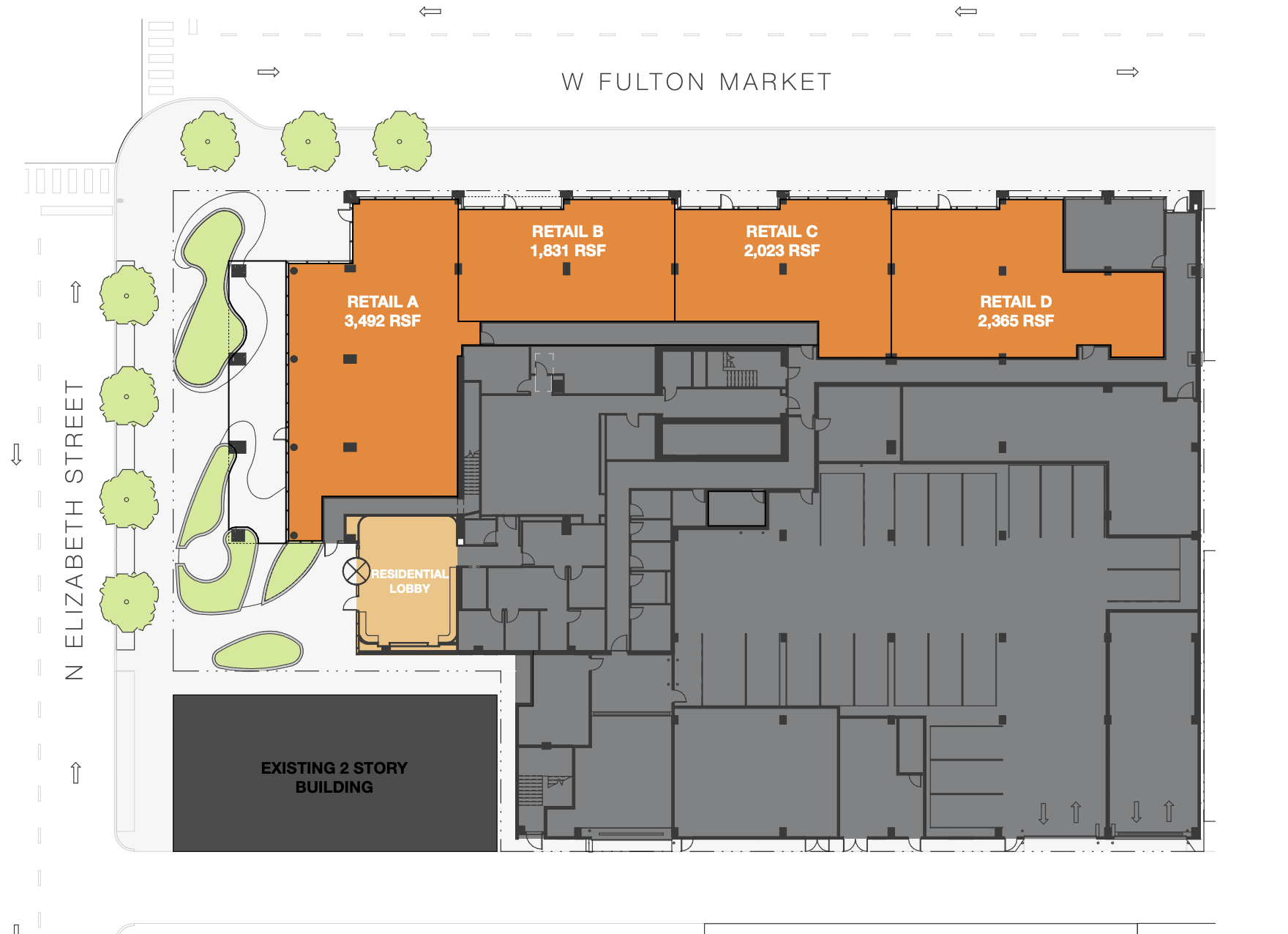
The Elizabeth ground floor plan by Hartshorne Plunkard Architecture
Designed by Hartshorne Plunkard Architecture, the building features a facade composed of glass and dark metal panels in a grid pattern, as well as a rooftop amenity enclosure. The project, managed by McHugh Construction with a budget of $110 million, is expected to be completed by the first half of this year.
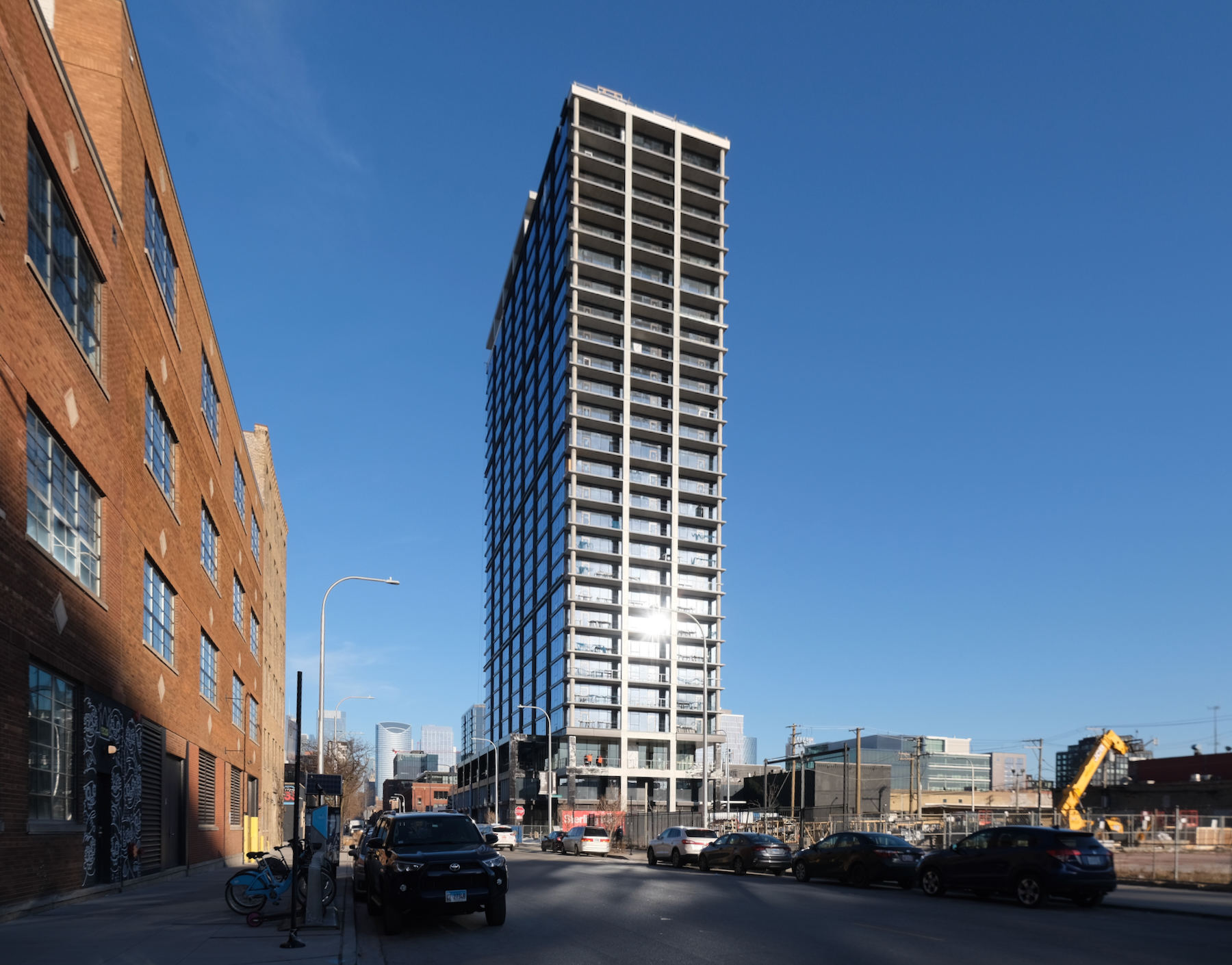
The Elizabeth. Photo by Jack Crawford
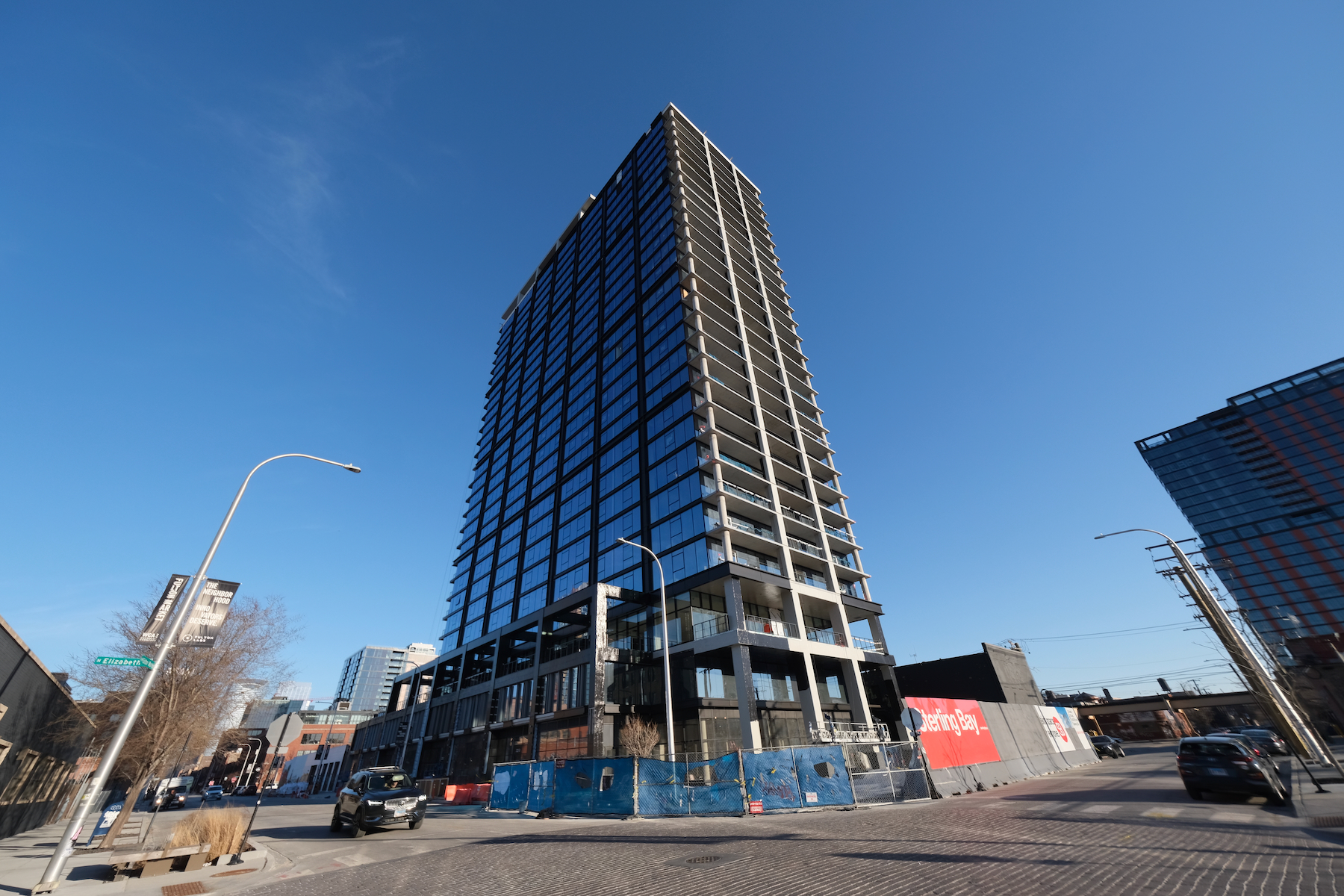
The Elizabeth. Photo by Jack Crawford
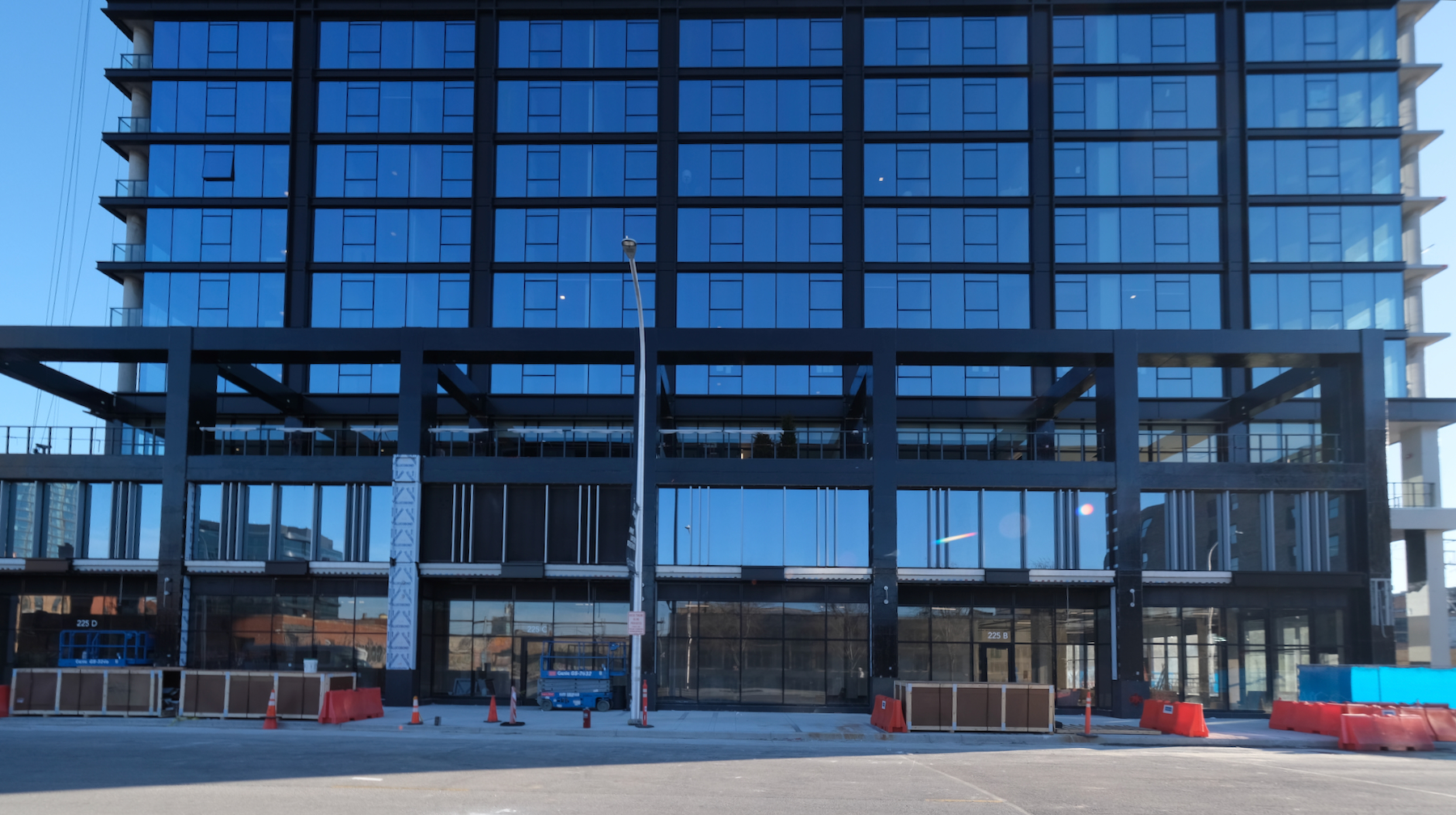
The Elizabeth. Photo by Jack Crawford
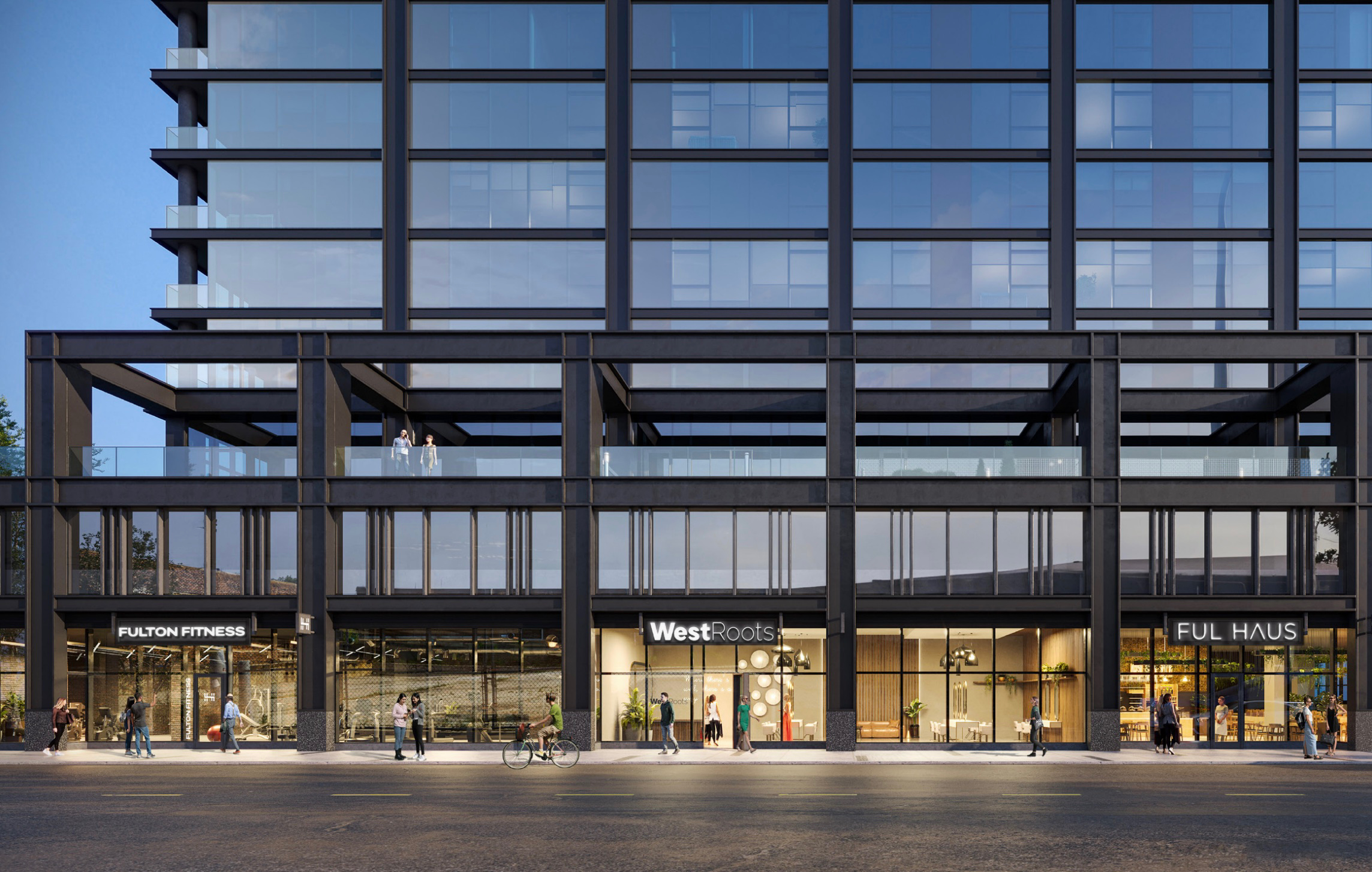
The Elizabeth. Rendering by Hartshorne Plunkard Architecture
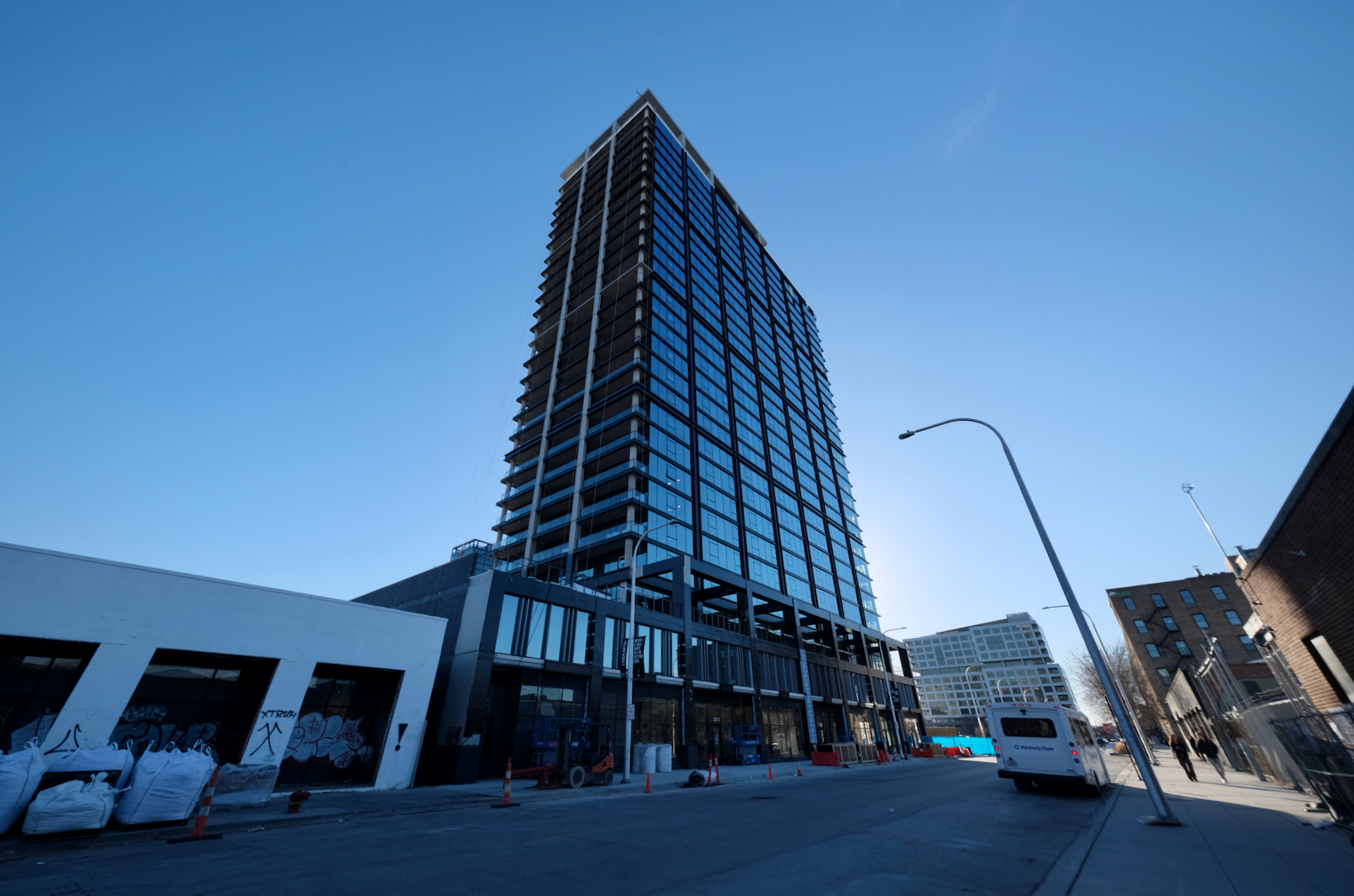
The Elizabeth. Photo by Jack Crawford
The development includes 350 residential units, with 70 allocated as affordable housing in compliance with Chicago’s Affordable Requirements Ordinance, and 10,000 square feet of retail space. Market prices range from $1,960 for a studio up to $6,450 for a 3 bed/ 2 bath. Amenities for residents include a lounge, fitness center, co-working space, and a 27,000-square-foot terrace with exterior kitchens, fire pits, dining areas, a pool, and a dog run. Parking is available for 95 vehicles with EV charging stations, along with 199 bike spaces.
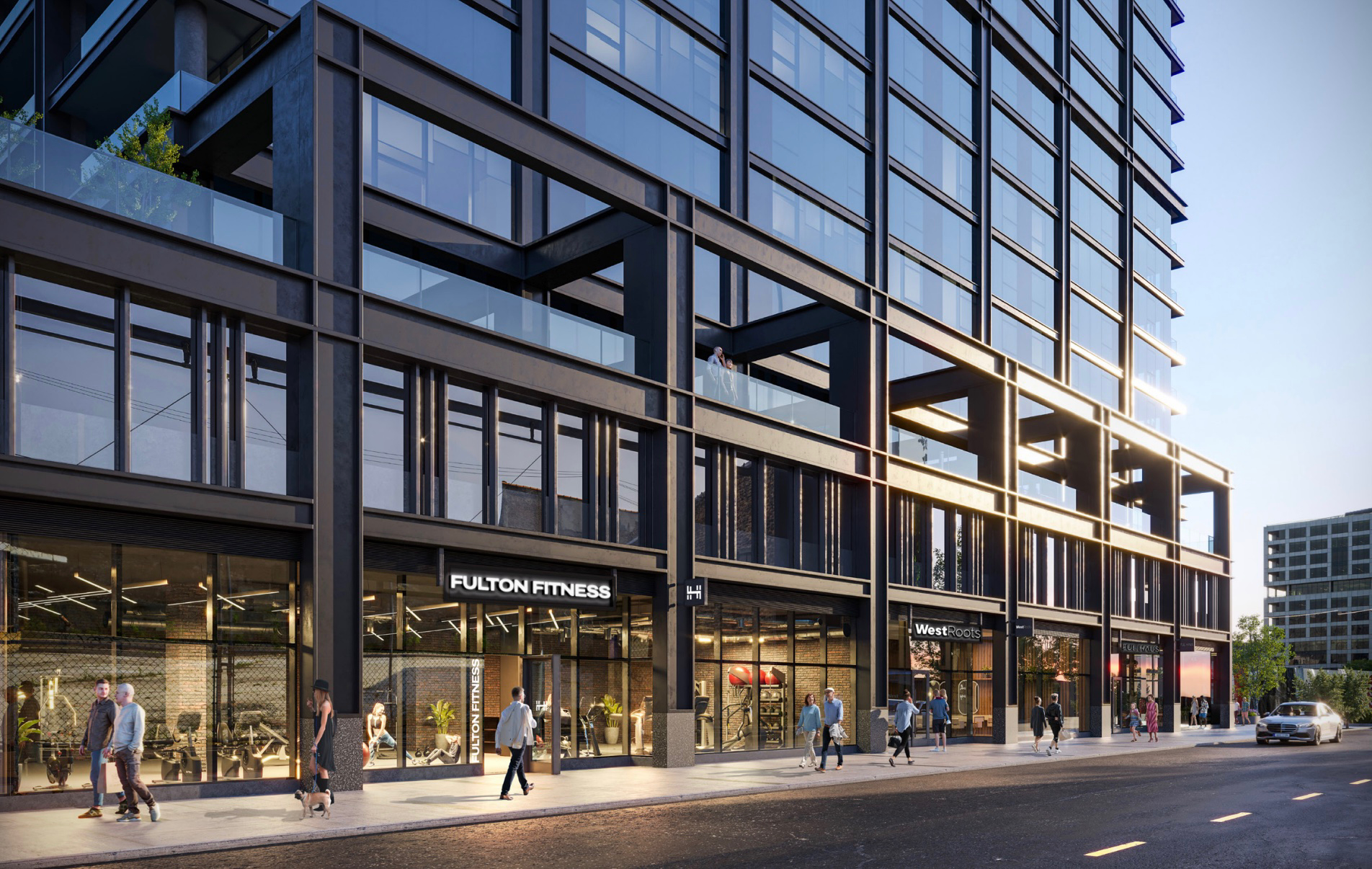
The Elizabeth. Rendering by Hartshorne Plunkard Architecture
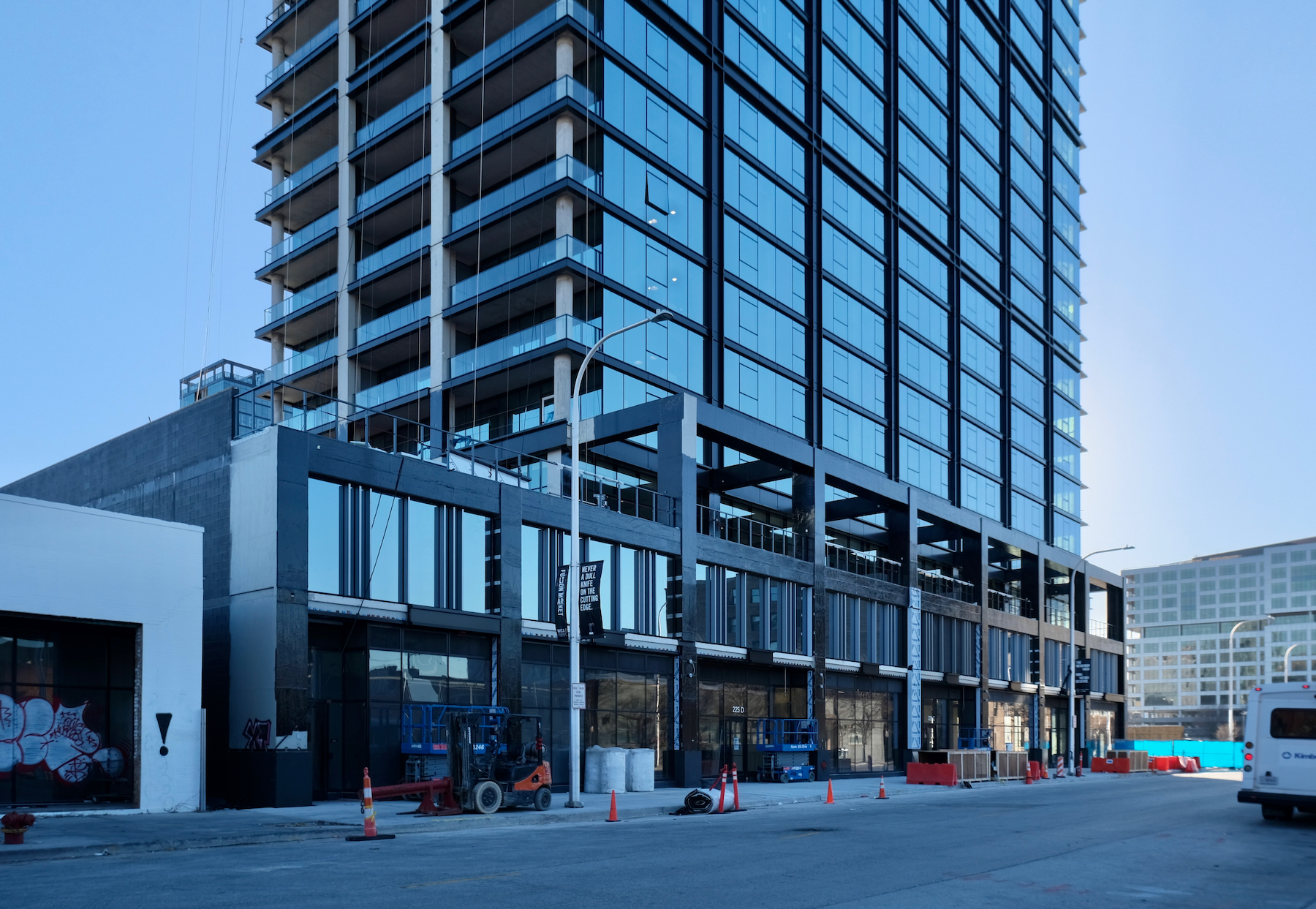
The Elizabeth. Photo by Jack Crawford
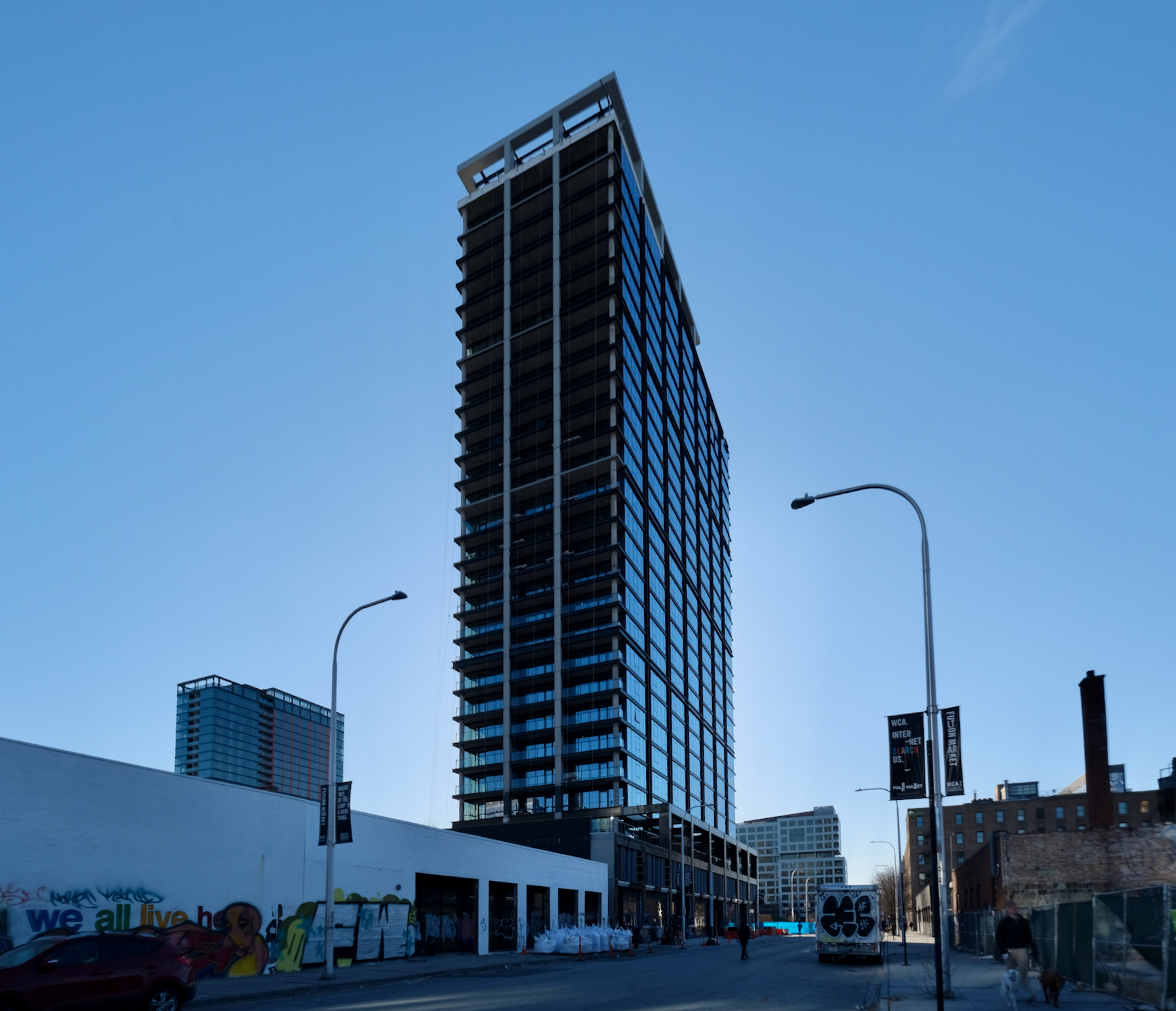
The Elizabeth. Photo by Jack Crawford
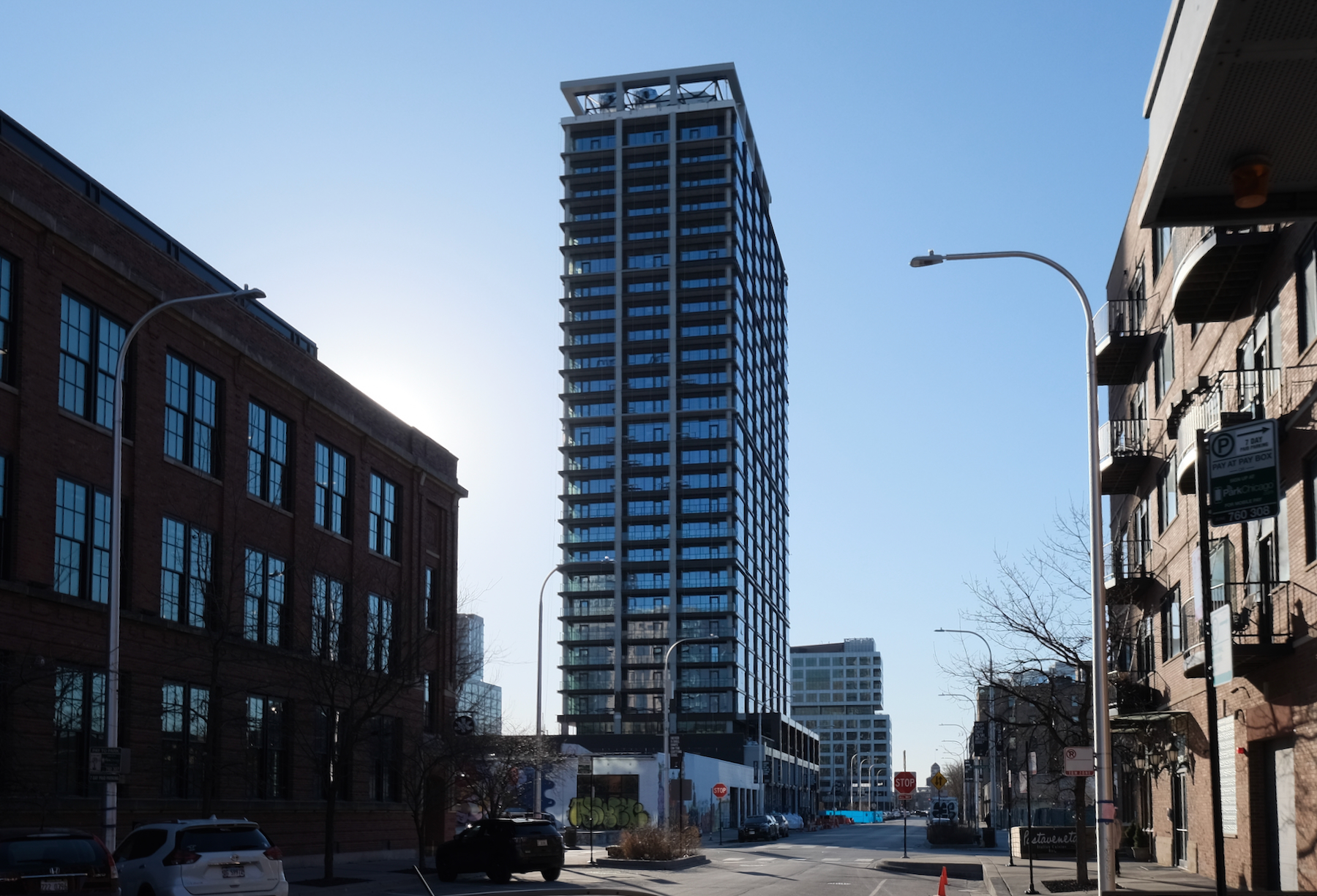
The Elizabeth. Photo by Jack Crawford
Public transportation options near the project include bus service for Routes 8, 20, 56, and 65. The Morgan station, which serves the Green and Pink Lines, is located within a 10-minute walk from the building.
Subscribe to YIMBY’s daily e-mail
Follow YIMBYgram for real-time photo updates
Like YIMBY on Facebook
Follow YIMBY’s Twitter for the latest in YIMBYnews

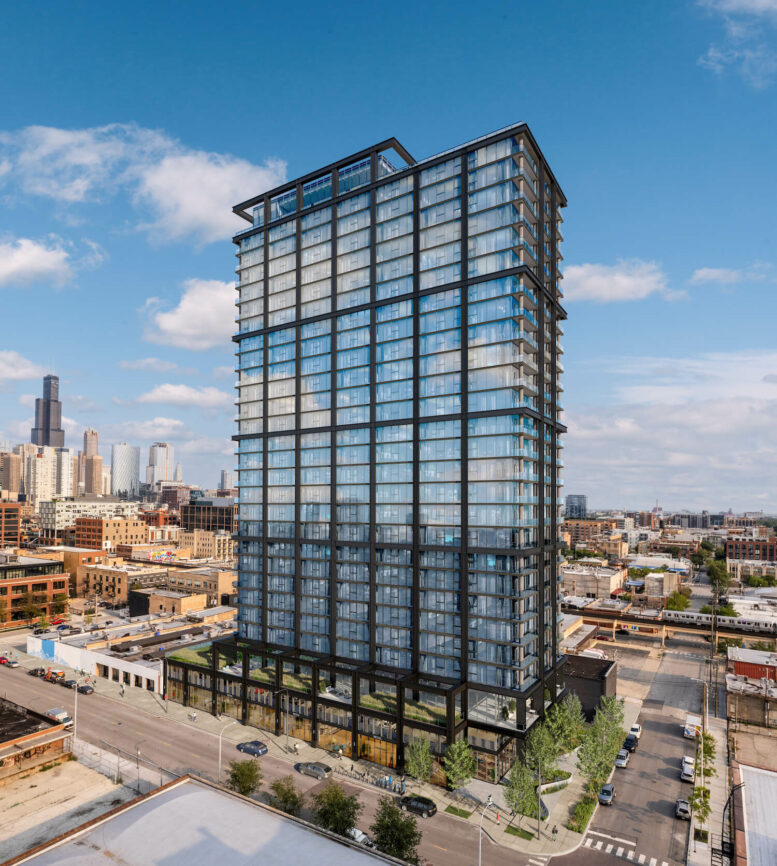
Sterling Bay is getting itself involved in all these ugly ass buildings – Way to go – Your contribution to our city’s architecture is something to be desired.
This feels very classic Chicago to me. It honors the legacy of Mies Van Der Rohe.
I like the minimal aesthetic beauty of this contemporary building. When will floorplans be published? Please inform. Thanks.
I can see that the apartment complex is currently leasing apartments, and I found their website through Sterling Bay’s website.
Unremarkable construction but not any worse than anything else being constructed across the country… Aesthetics has taken a back seat to speculation and I can’t imagine any kind of improvement so long as this is the primary concern of developers