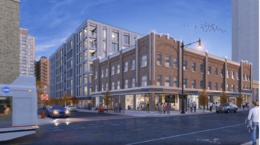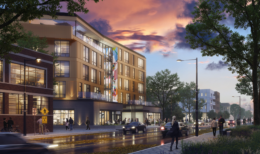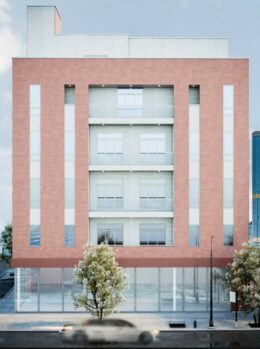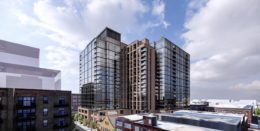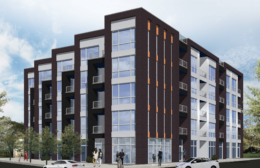Covent Hotel Redevelopment Opens In Lincoln Park
A ribbon cutting ceremony has been held for the mixed-use redevelopment of the old Covent Hotel at 2653 N Clark Street in Lincoln Park. Sitting on the corner with W Drummond Place, the project is the first phase of a larger development that includes the lot in the rear. The work was led by the NHP Foundation and Drummond Development with local firm Weese Langley Weese Architects working on its design.

