The exterior walls are taking shape for a new health and wellness center at 2933 W Division Street in Humboldt Park. Developed by Humboldt Park Health and designed by JGMA, the three-story building will feature an iridescent facade made up of blue and teal metal paneling and a glass curtain wall.
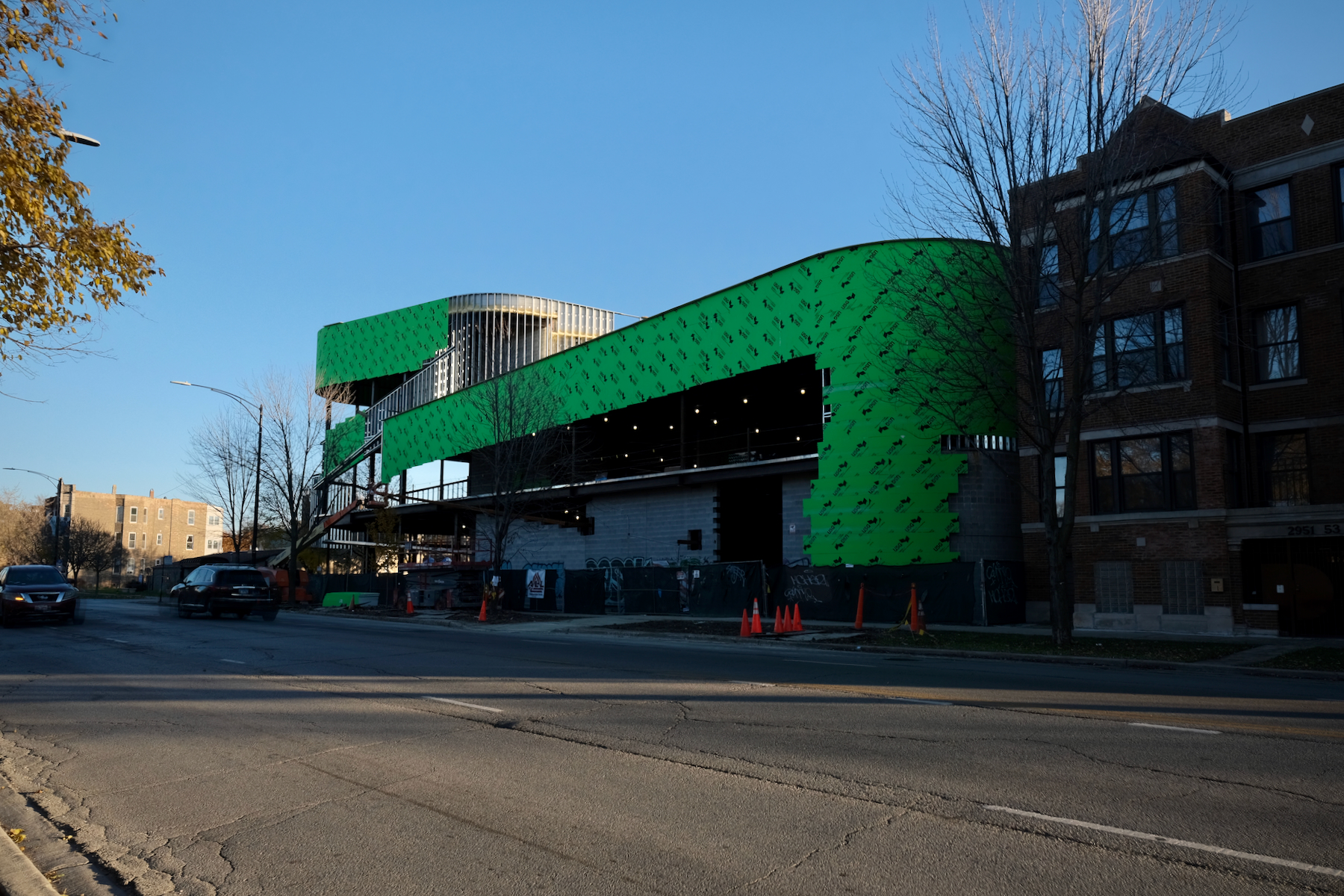
2933 W Division Street. Photo by Jack Crawford
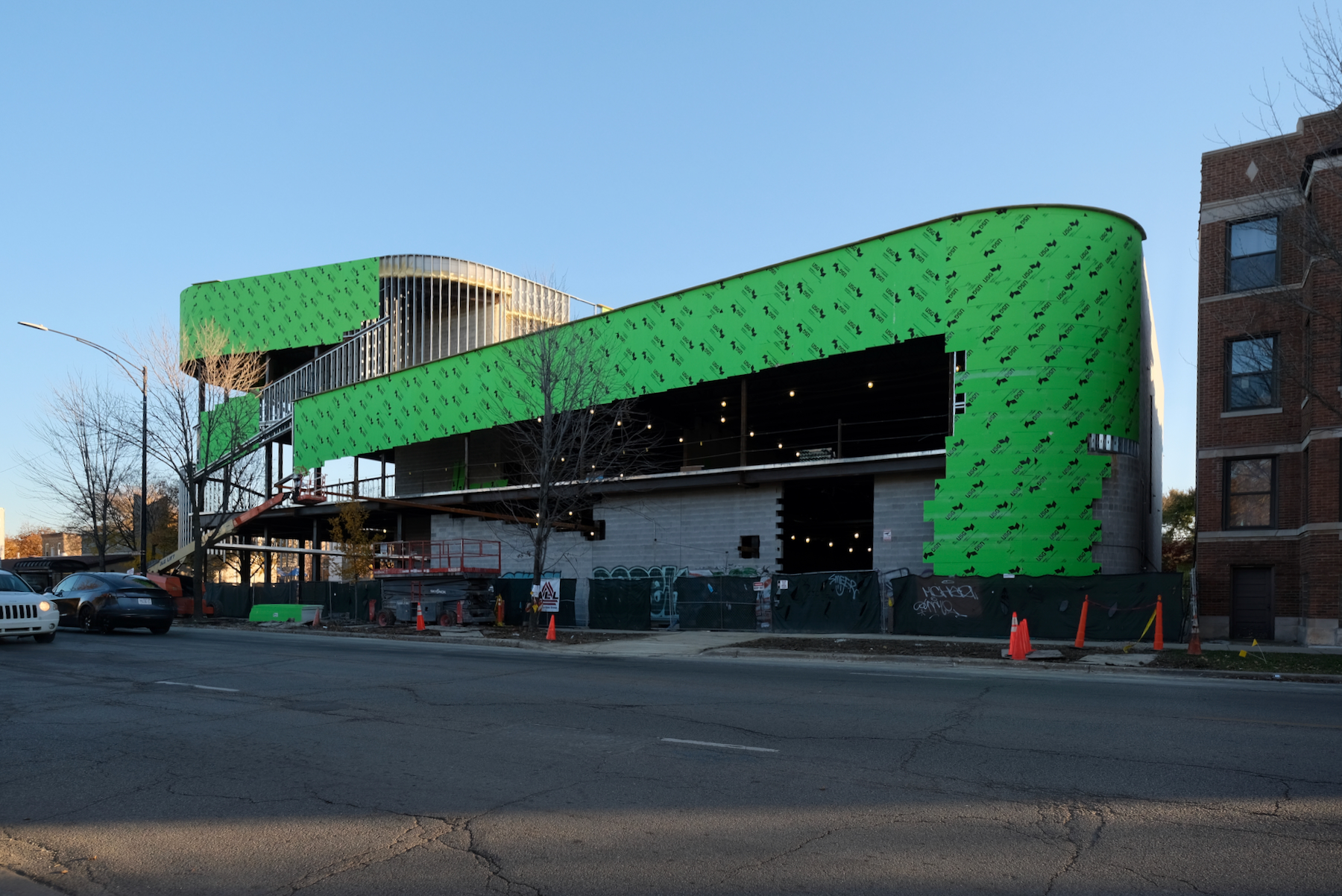
2933 W Division Street. Photo by Jack Crawford
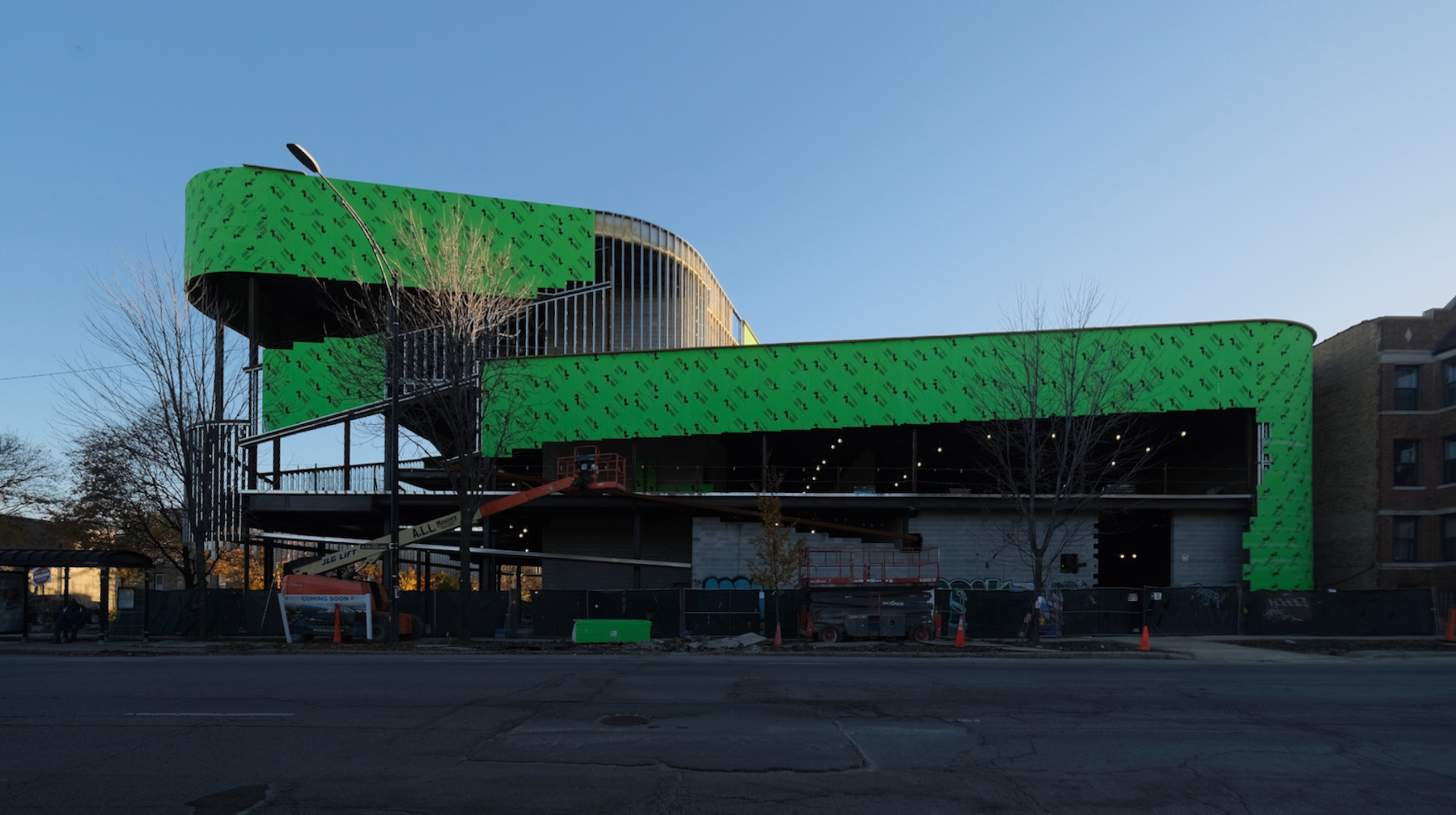
2933 W Division Street. Photo by Jack Crawford
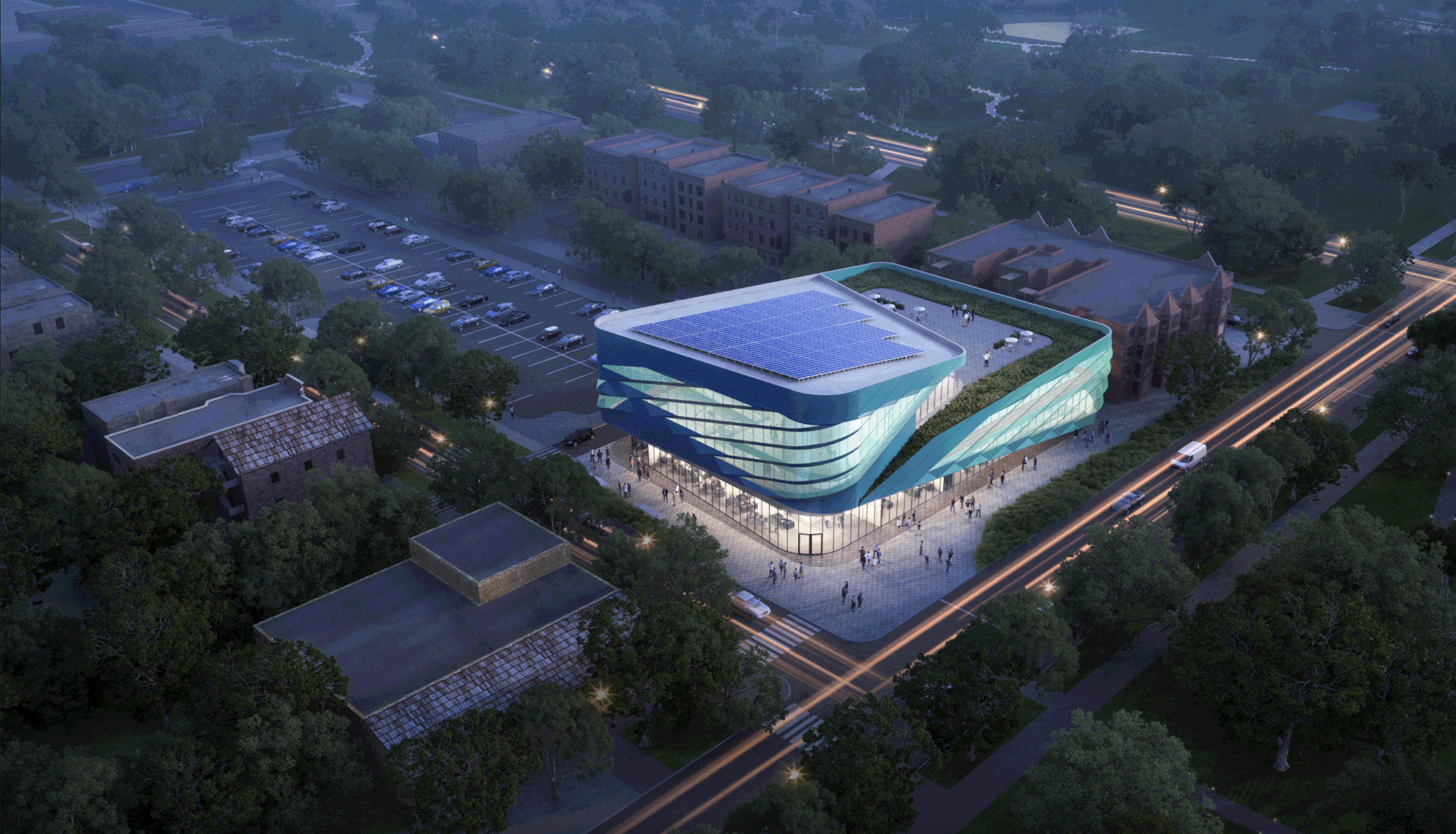
Rendering of 2933 W Division Street by JGMA
The structure now stands at its full height of 62 feet and will encompass 45,500 square feet. The ground floor will include a corner lobby, a 6,400-square-foot pool room, locker rooms, a sports medicine clinic, and a kids club. The second floor will offer an 8,500-square-foot fitness area, encircled by an indoor track, with a group exercise room, a mind/body studio, a group cycle room, and supplementary restrooms.
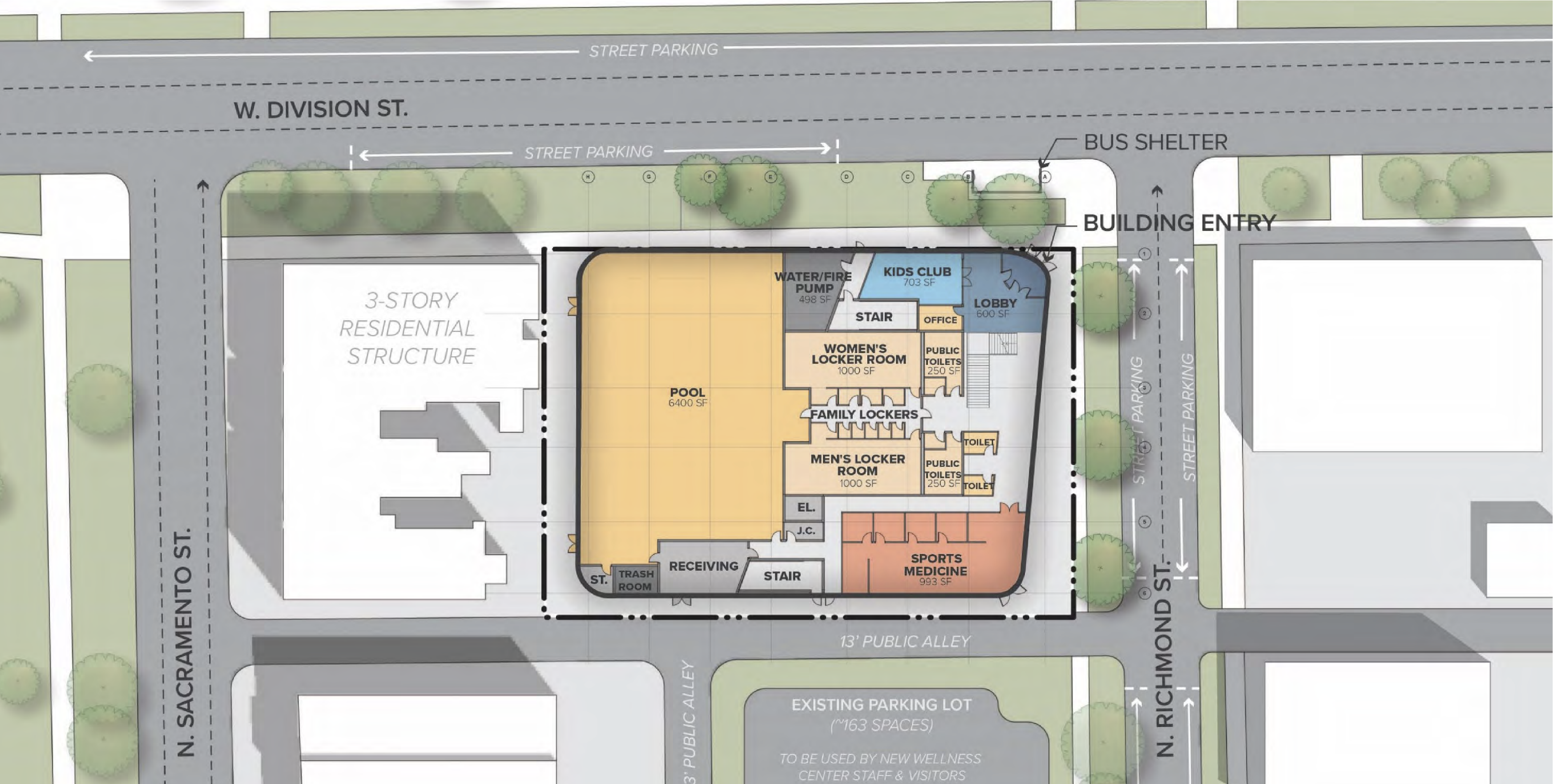
First floor plan of 2933 W Division Street by JGMA
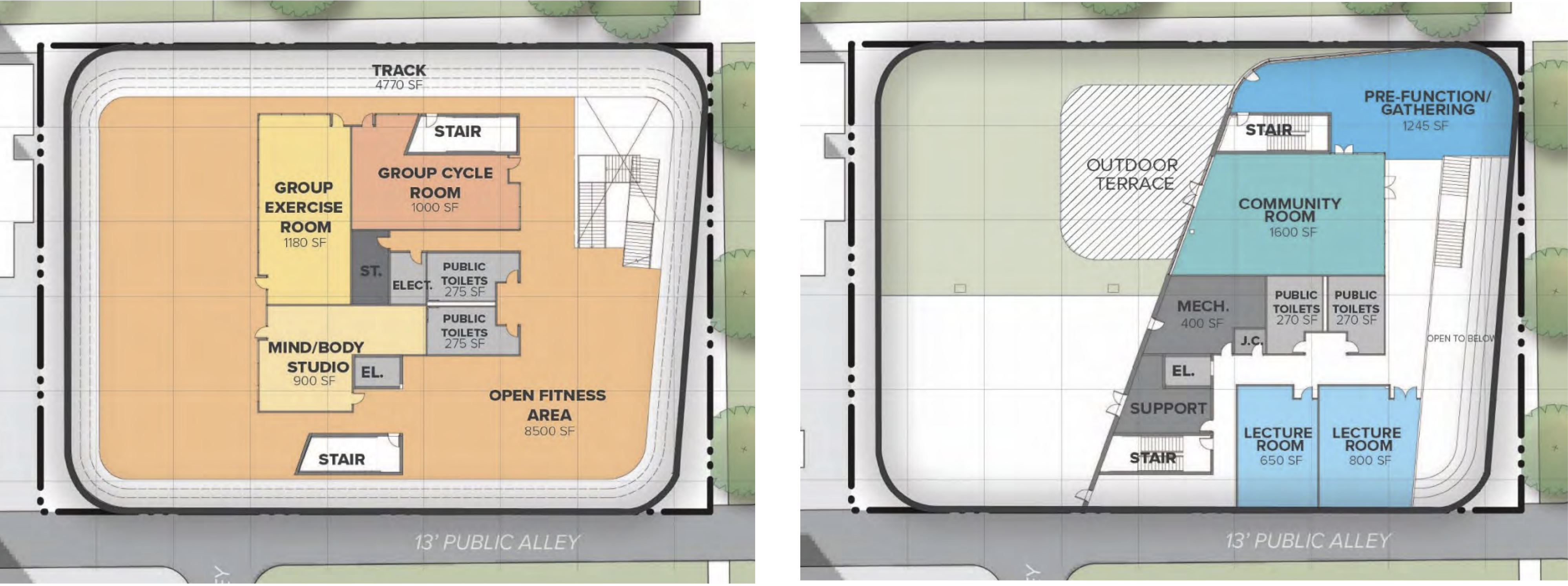
Second and third floor plan of 2933 W Division Street by JGMA
The third floor is planned to host a 1,245-square-foot pre-event area, a 1,600-square-foot community room, two lecture rooms, additional restrooms, and an outdoor terrace with a green roof. The site is accompanied by a 163-space parking lot along Richmond Street, negating the need for any added parking.
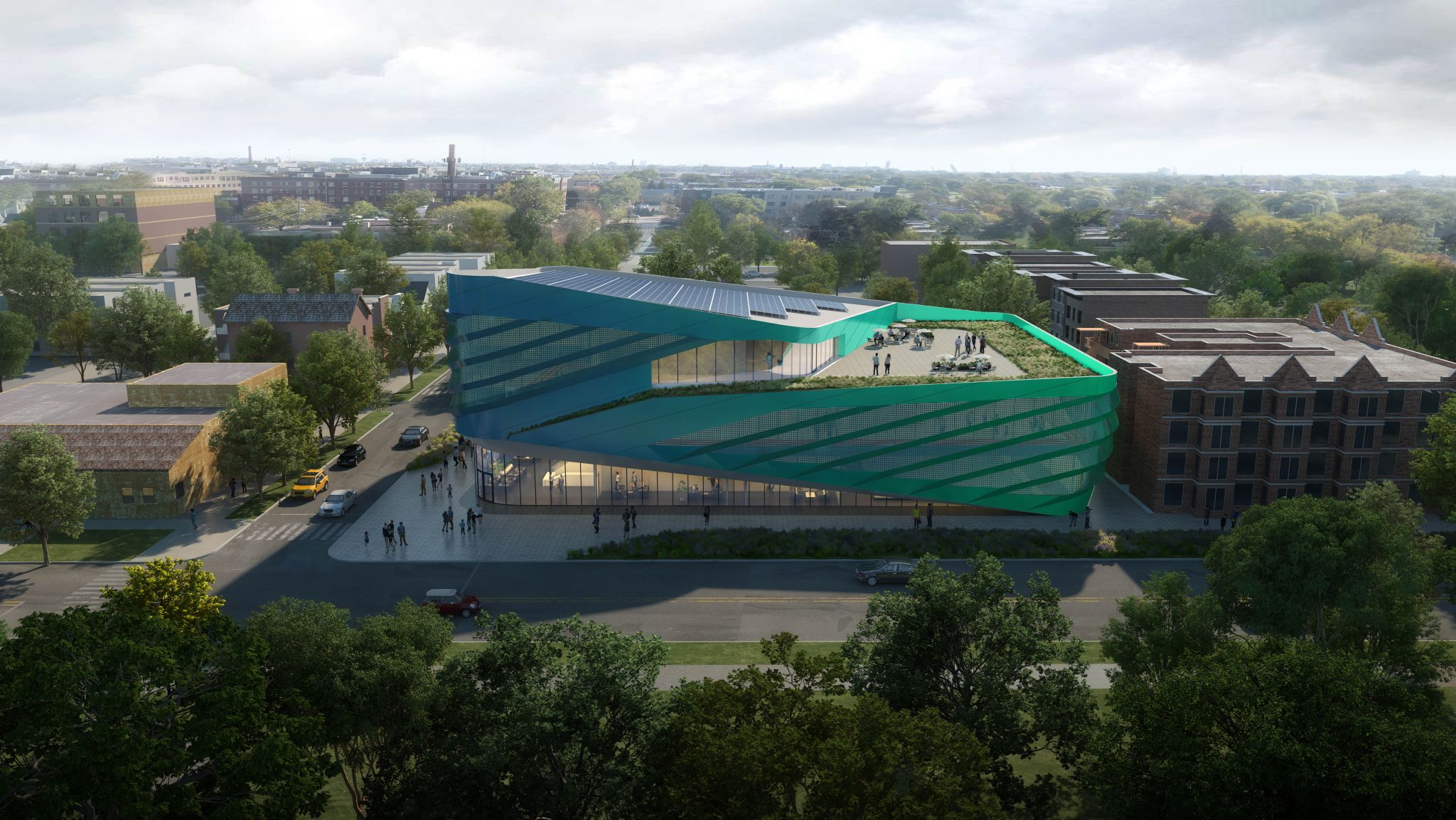
Rendering of 2933 W Division Street by JGMA
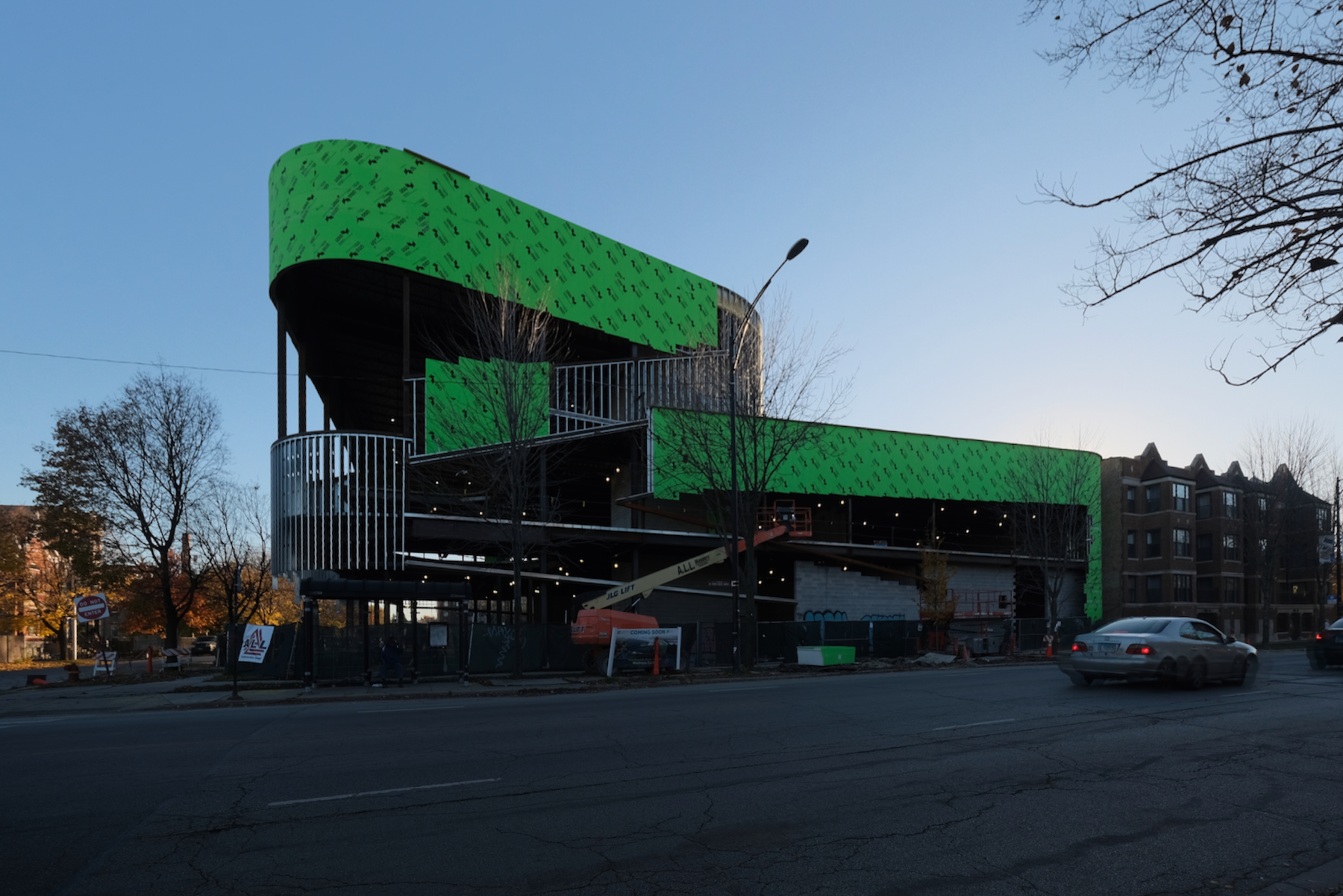
2933 W Division Street. Photo by Jack Crawford
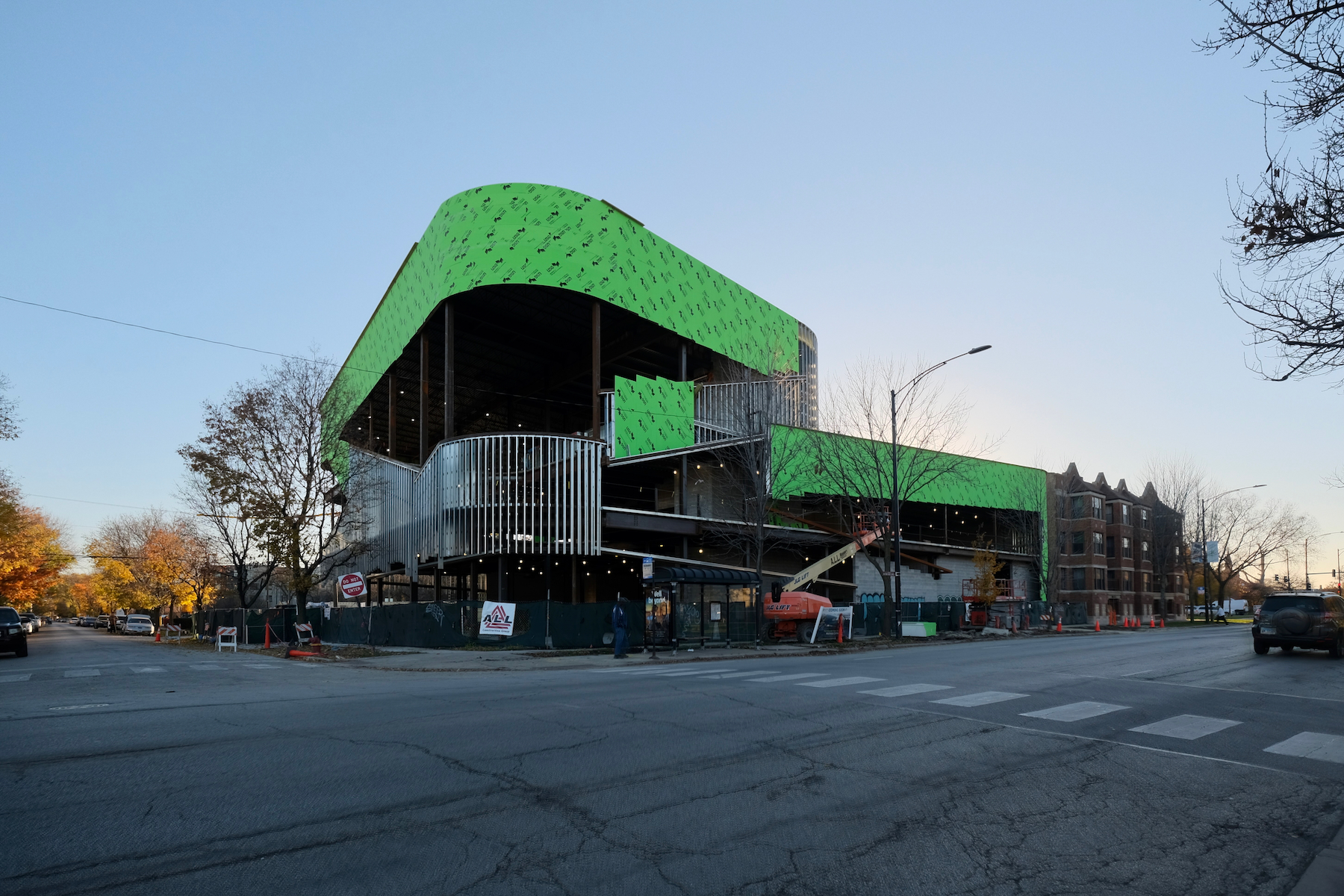
2933 W Division Street. Photo by Jack Crawford
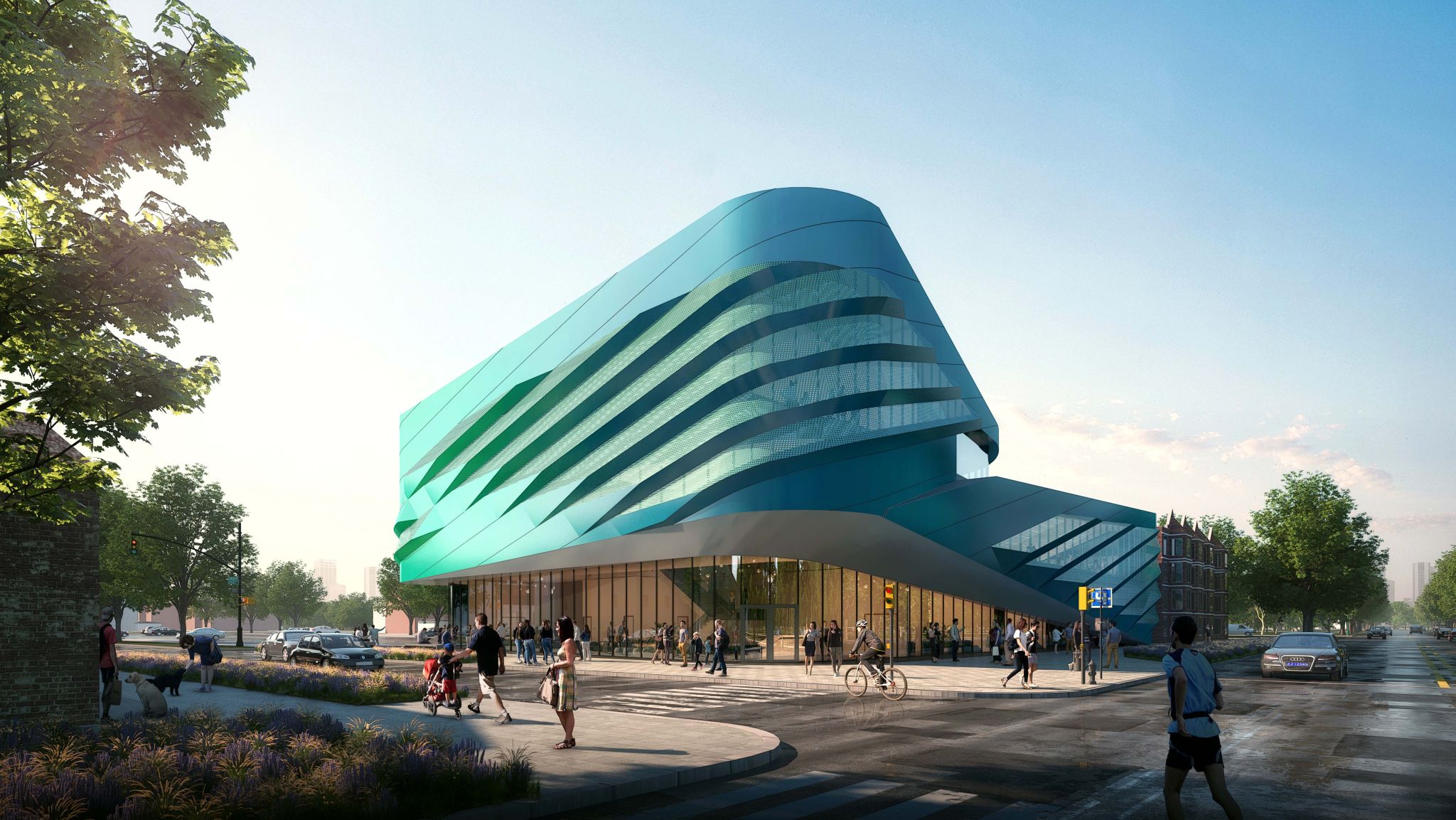
Rendering of 2933 W Division Street by JGMA
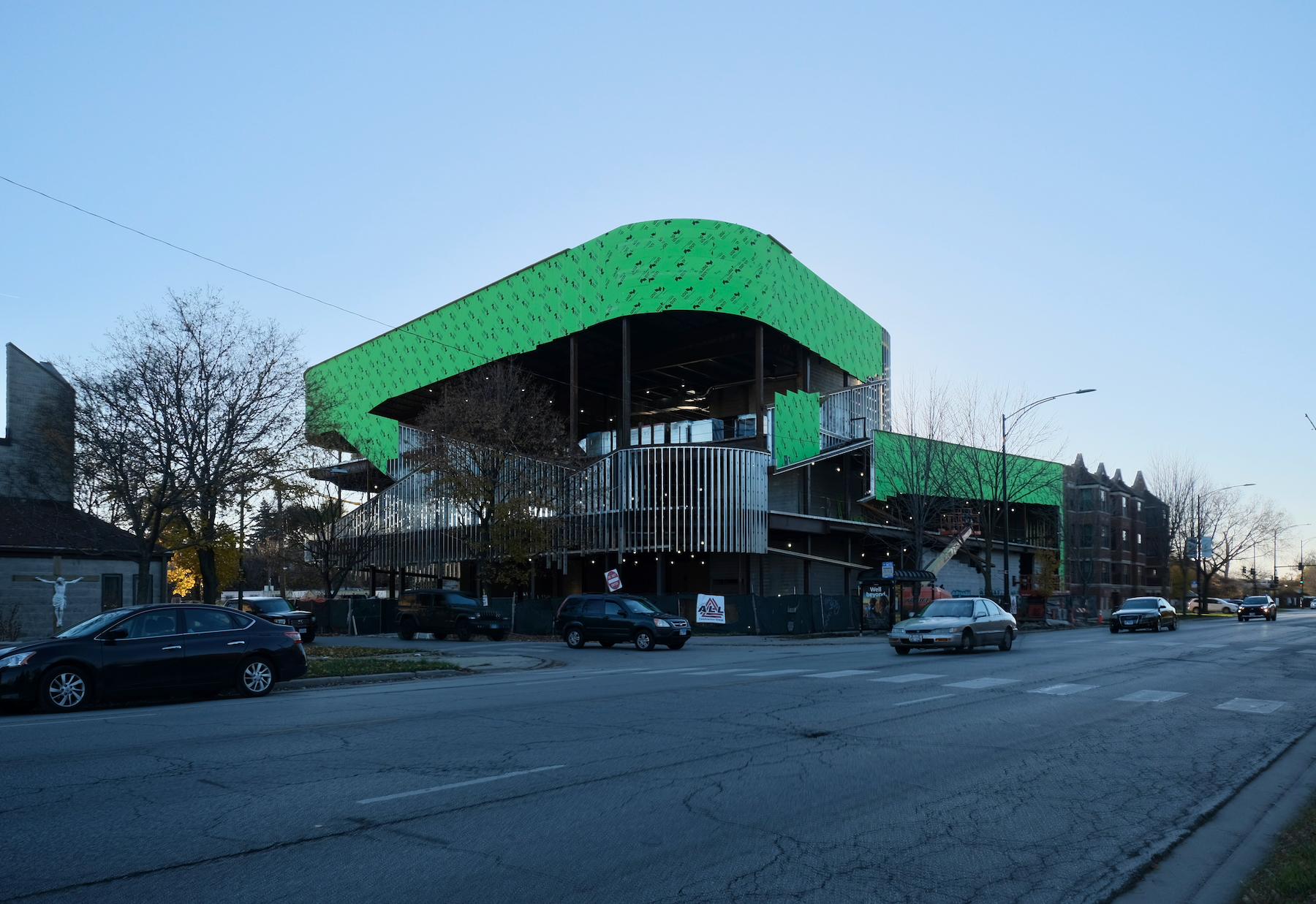
2933 W Division Street. Photo by Jack Crawford
For public transportation, the location is served by bus service for Route 70, with stops located at the adjacent intersection of Division & Richmond. Additionally, Route 94 can be accessed by walking five minutes east to California & Division.
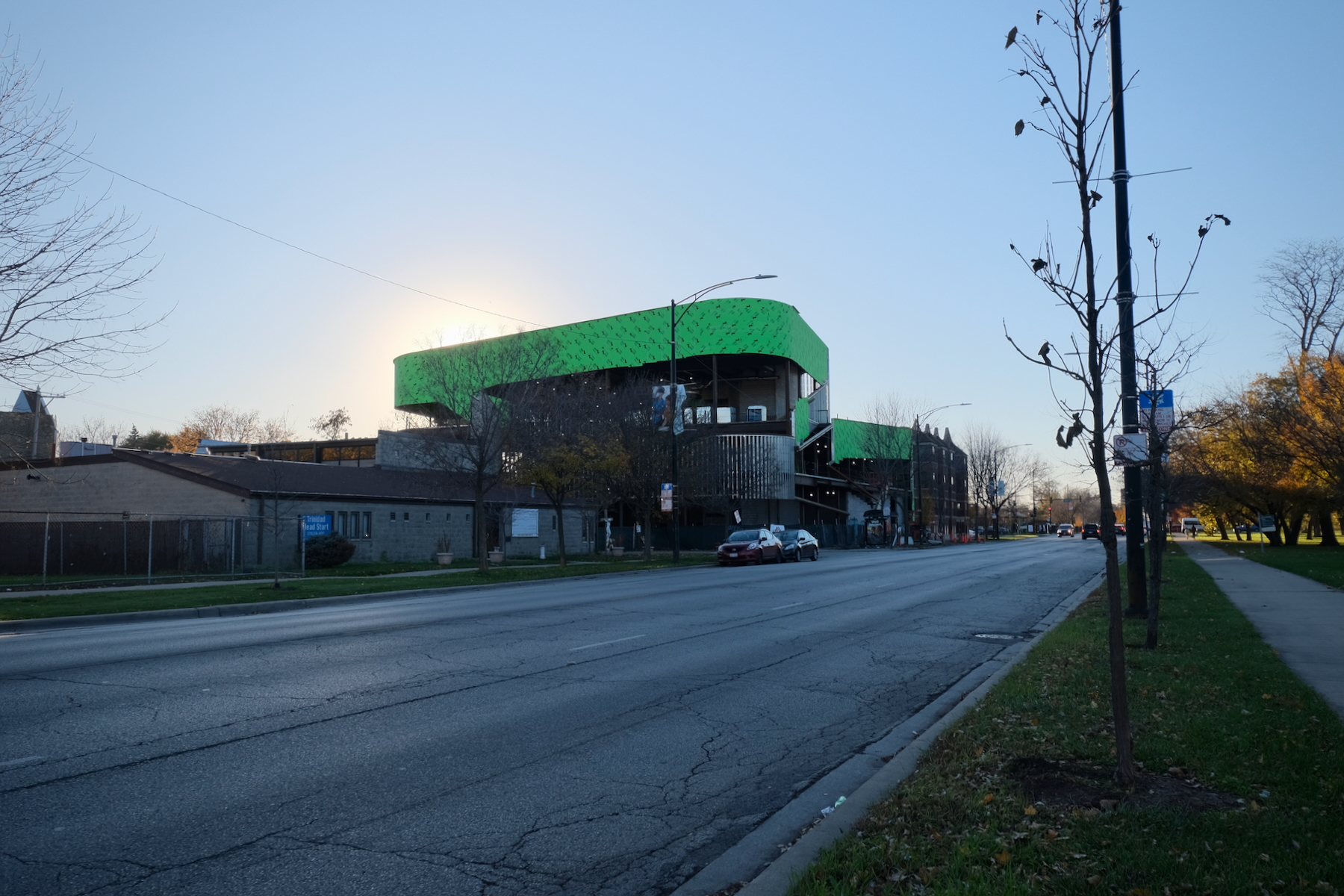
2933 W Division Street. Photo by Jack Crawford
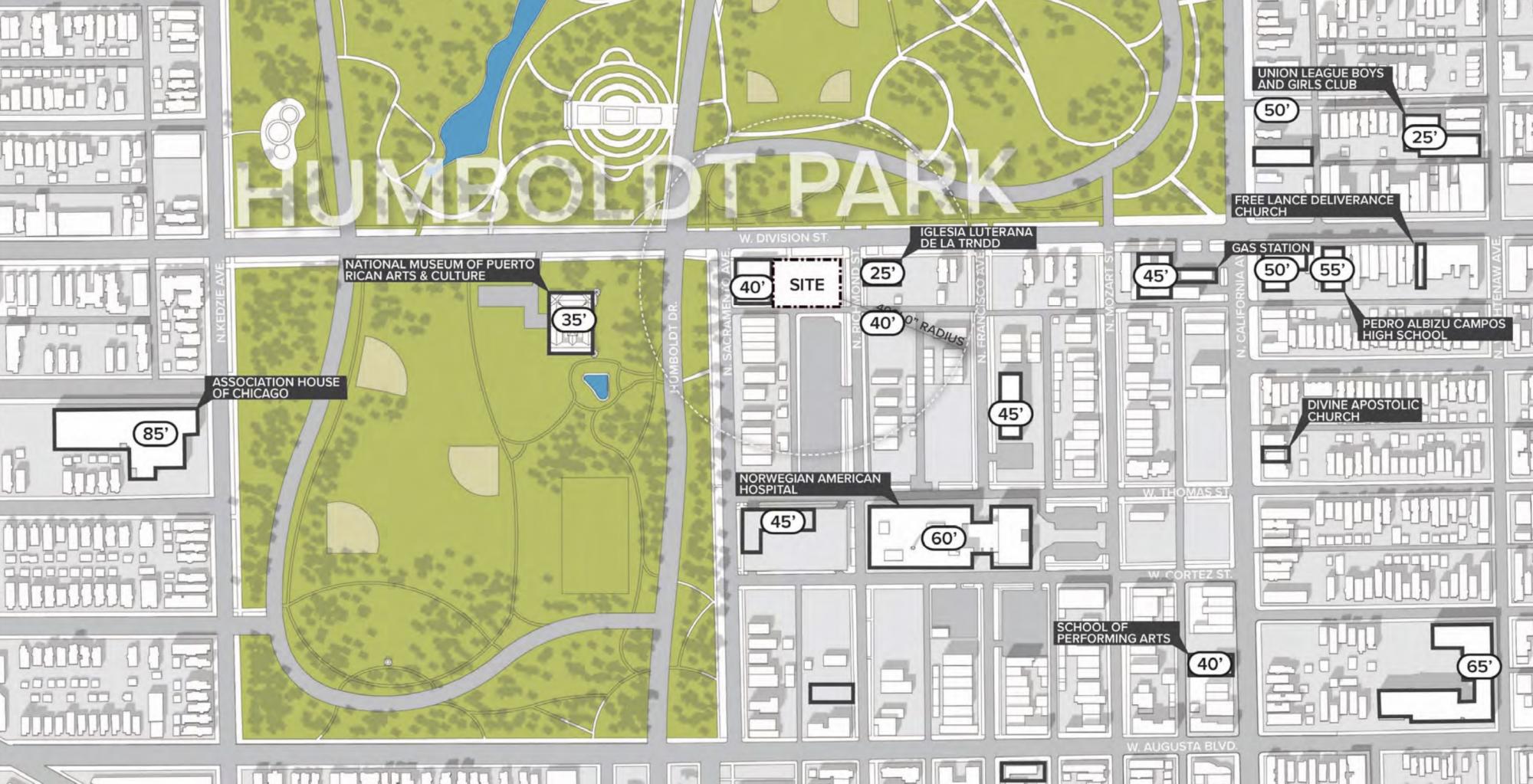
Context area plan by JGMA
The construction, led by All Masonry Construction as the general contractor, is expected to complete by late next year. The $24 million facility is part of the Humboldt Park Health and Wellness District master plan, which includes additional developments such as affordable housing, hospital expansions, and more public spaces.
Subscribe to YIMBY’s daily e-mail
Follow YIMBYgram for real-time photo updates
Like YIMBY on Facebook
Follow YIMBY’s Twitter for the latest in YIMBYnews

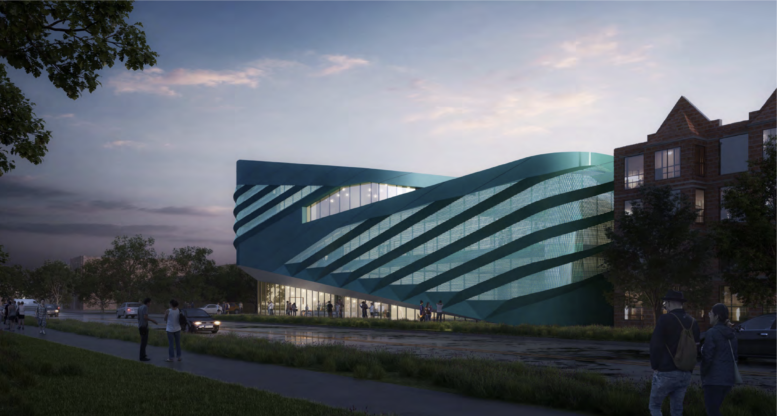
Such lovely infill. The area around the park could use a lot more density in general which we’re seeing bit by bit, drip drip drip.