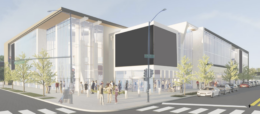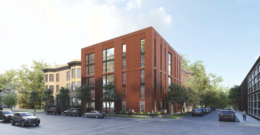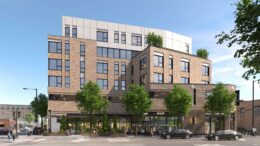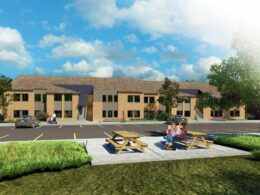“Star Wars” creator George Lucas, have expanded his real estate portfolio with the purchase of a $11.2 million 66th-floor penthouse in Streeterville’s 800 N Michagan Avenue building from Citadel founder Ken Griffin. They plan to merge this penthouse with their existing 65th-floor condo, bought in 2015 for $18.75 million, to create a 16,000-square-foot duplex penthouse. The total cost for this project is estimated at $33.5 million, setting a new record for Chicago’s most expensive condo. Architect Scott Fortman of Gibbons, Fortman & Associates is overseeing the design, which includes adding two new interior staircases and upgrading electrical and mechanical systems as reported by the Chicago Tribune.





