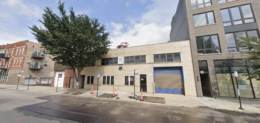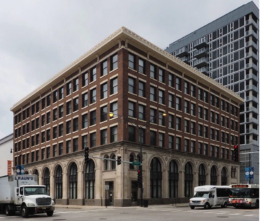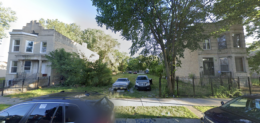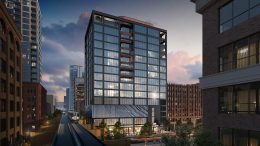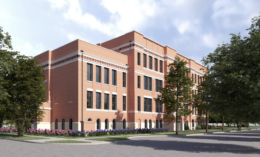Permit Issued for 1889 N Milwaukee Avenue in Bucktown
The city has approved a permit for a new mixed-use development located at 1889 N Milwaukee Avenue in Bucktown. The proposed structure will be a three-story building, accommodating six residential units and a commercial space on the first floor. It will also feature a roof deck with an elevator and stair enclosure.

