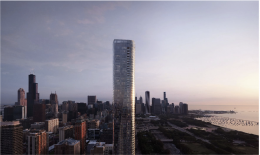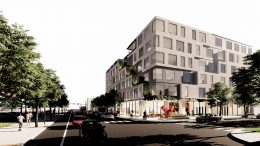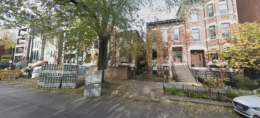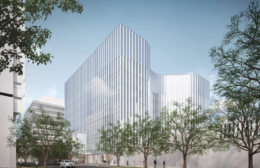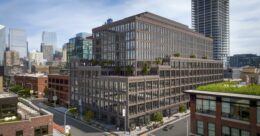Parapet Installed for 1000M Apartment Tower in South Loop
The parapet topping the new 1000M apartment tower has been installed, bringing the development to its pinnacle height of 805 feet. The completion of this capping structure now offers a final glimpse of the skyscraper’s design and its impact on the South Loop skyline. This 74-story development at 1000 S Michigan Avenue will house 738 total apartments, a pivot from the originally planned 506 condominiums. Time Equities, Inc., JK Equities, and Oak Capitals are operating as co-developers.

