In collaboration with bKL Architecture, Loukas Development has unveiled a renewed design for the proposed skyscraper at 1300 W Lake Street. The mixed-use structure, a 46-story tower planned for the western portion of Fulton Market, will now stand 537 feet, slightly taller than the original 530-foot proposal.
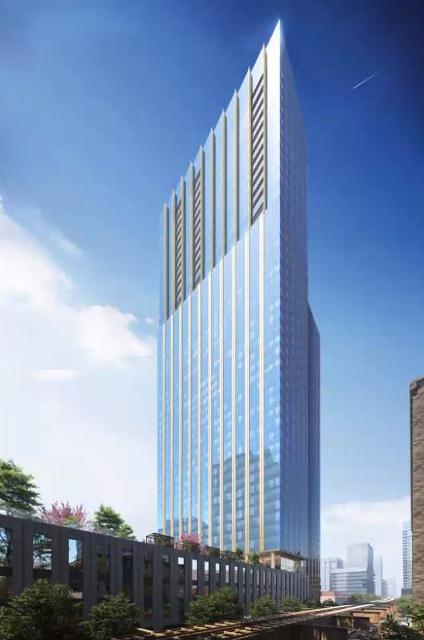
1300 W Lake Street. Rendering by bKL Architecture
The tower, though it has maintained its distinctive form of intersecting bodies with serrated curtain wall sections, has received significant modifications to its exterior. A key adjustment is a shift in facade pattern, which now features a vertically oriented design. In addition, the alternation between gold-hued metal panels and glass window walls, which previously mixed vertical and horizontal elements, will now consistently adopt a vertical approach. Despite the external alterations, the inner capacity of the building stays unchanged. Programming will still yield 593 apartments and provide 10,000 square feet of retail.
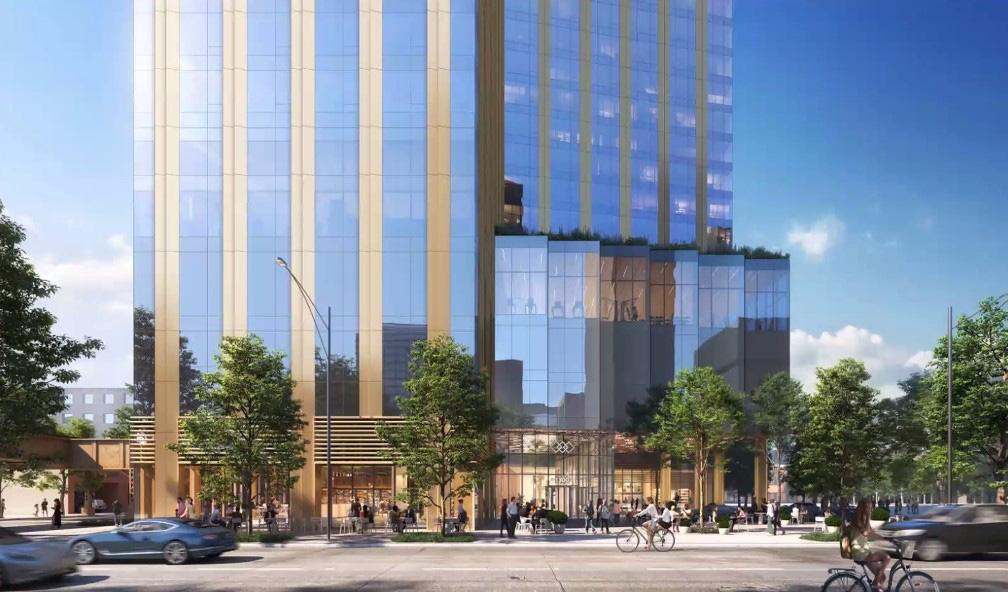
1300 W Lake Street. Rendering by bKL Architecture
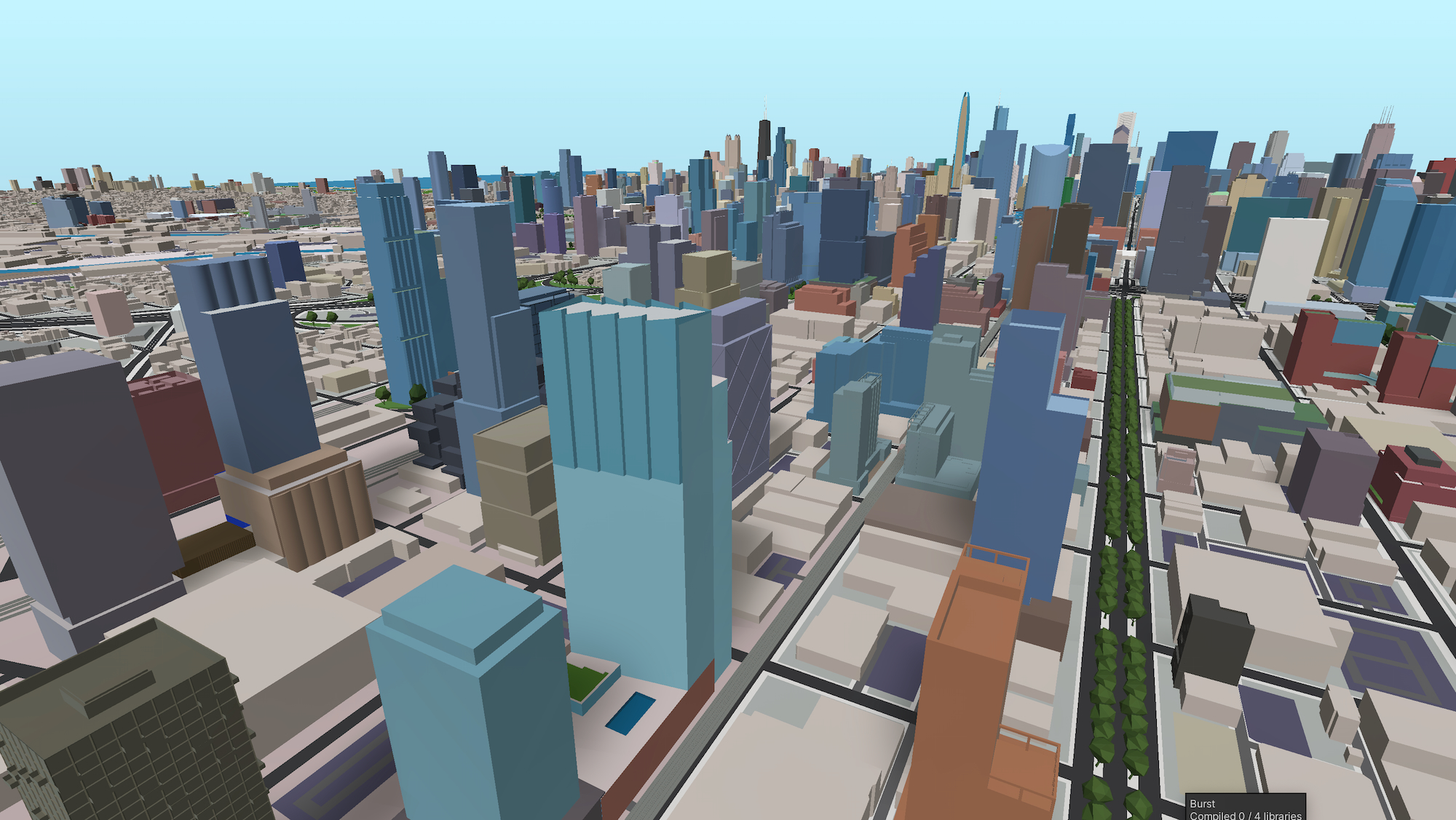
1300 W Lake Street (left of center). Model by Jack Crawford / Rebar Radar
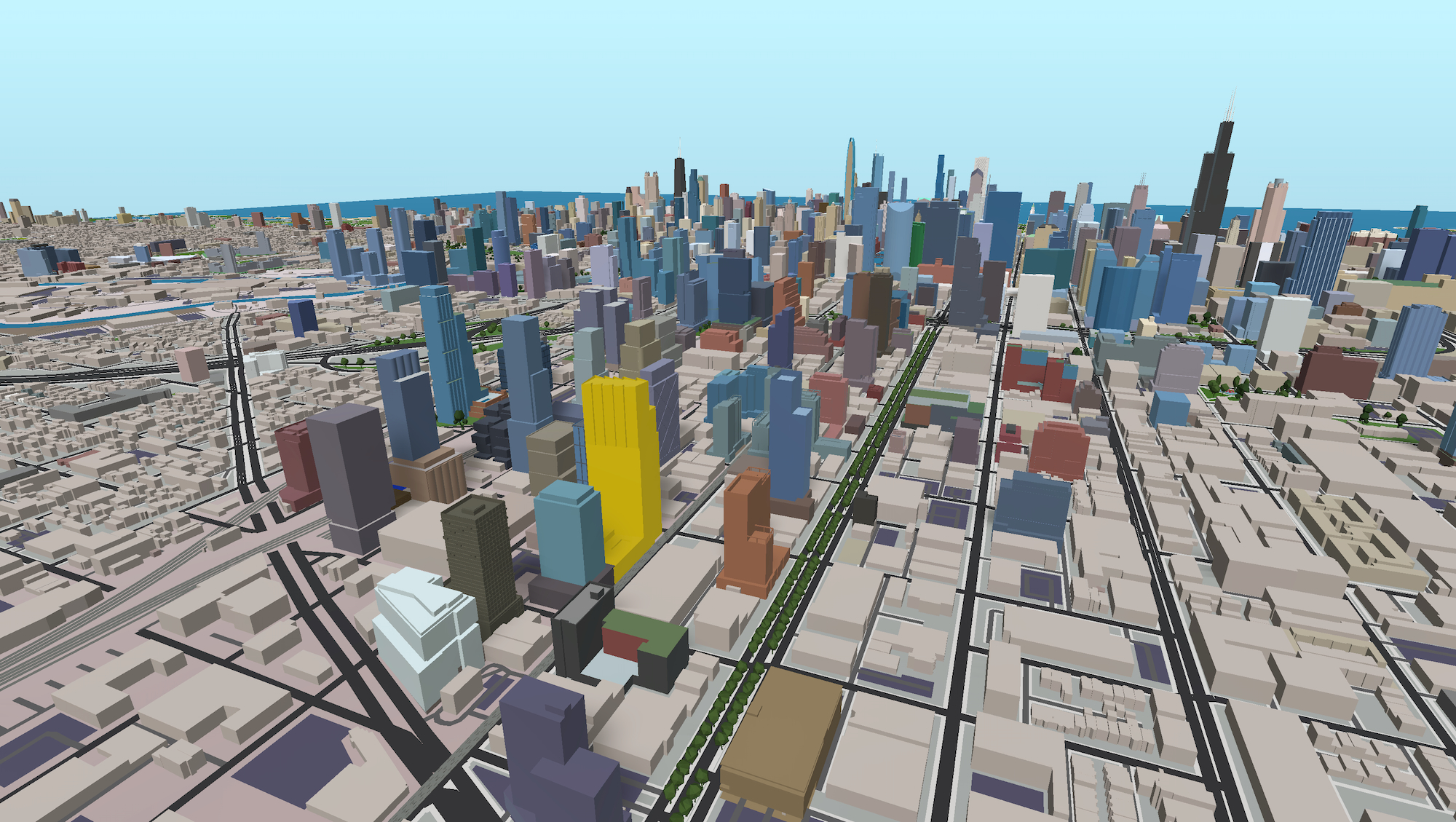
1300 W Lake Street (gold). Model by Jack Crawford / Rebar Radar
The building’s revised blueprint also includes a reduction in car parking facilities, bringing the total down from 356 to 307. However, the provision for 593 bicycle parking slots remains the same. In addition, significant modifications have been made to the layout of the retail space on the ground floor, which will reside along the corner of W Lake Street. Entrances interspersed along the facade will result in a livelier, more transparent streetscape.
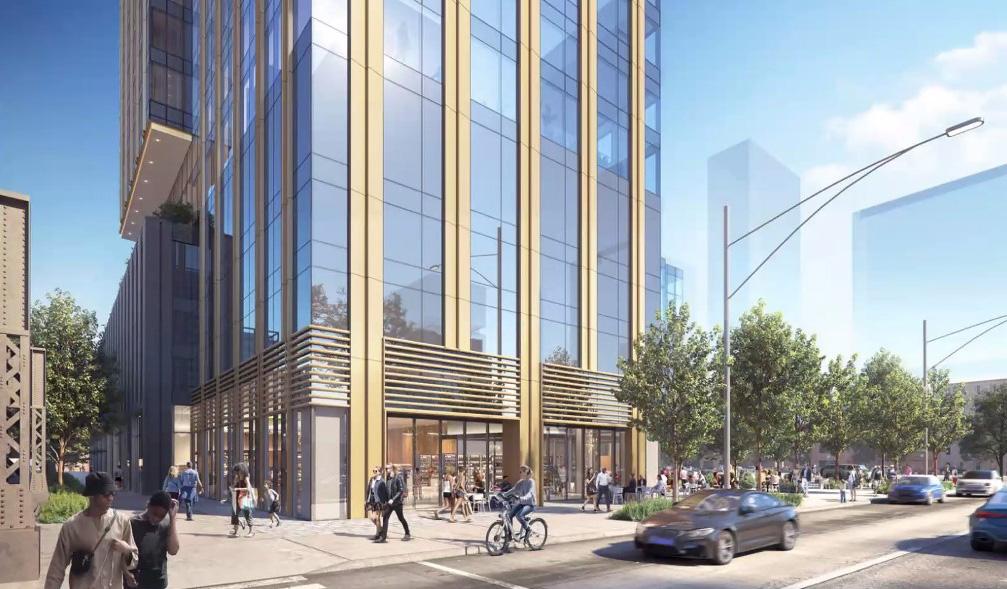
1300 W Lake Street. Rendering by bKL Architecture
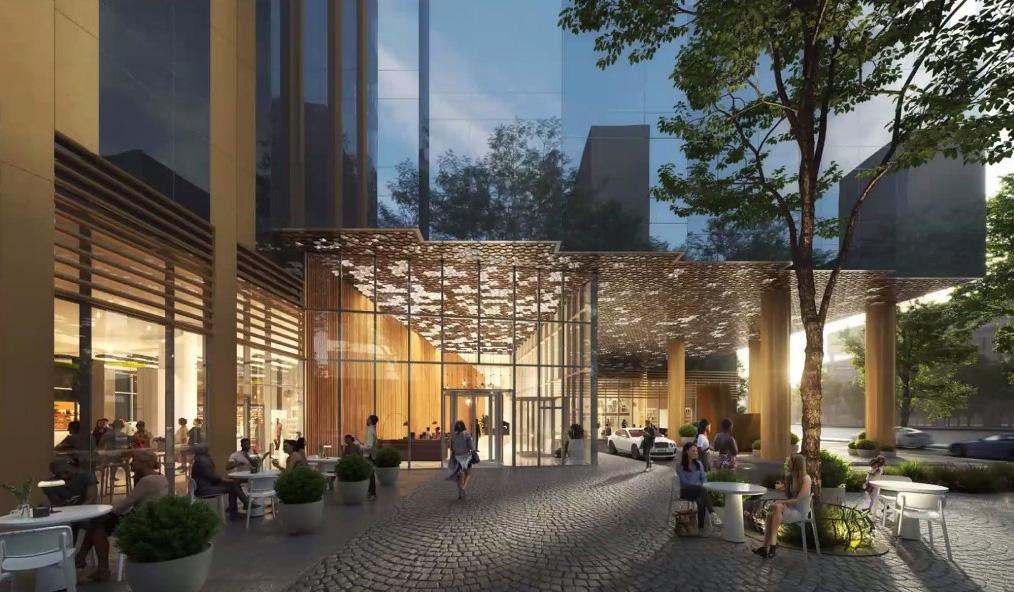
1300 W Lake Street. Rendering by bKL Architecture
Confluence is spearheading an enhancement of the landscaping to provide a more dynamic pedestrian experience and to reduce noise from the nearby CTA L tracks. A significant contribution to the project’s surroundings will be Elizabeth Square, a versatile plaza designed to accommodate community gatherings, further fostering social interactions in this vibrant neighborhood. The fifth-floor amenity area, which features an outdoor deck and pool, has remained the same.
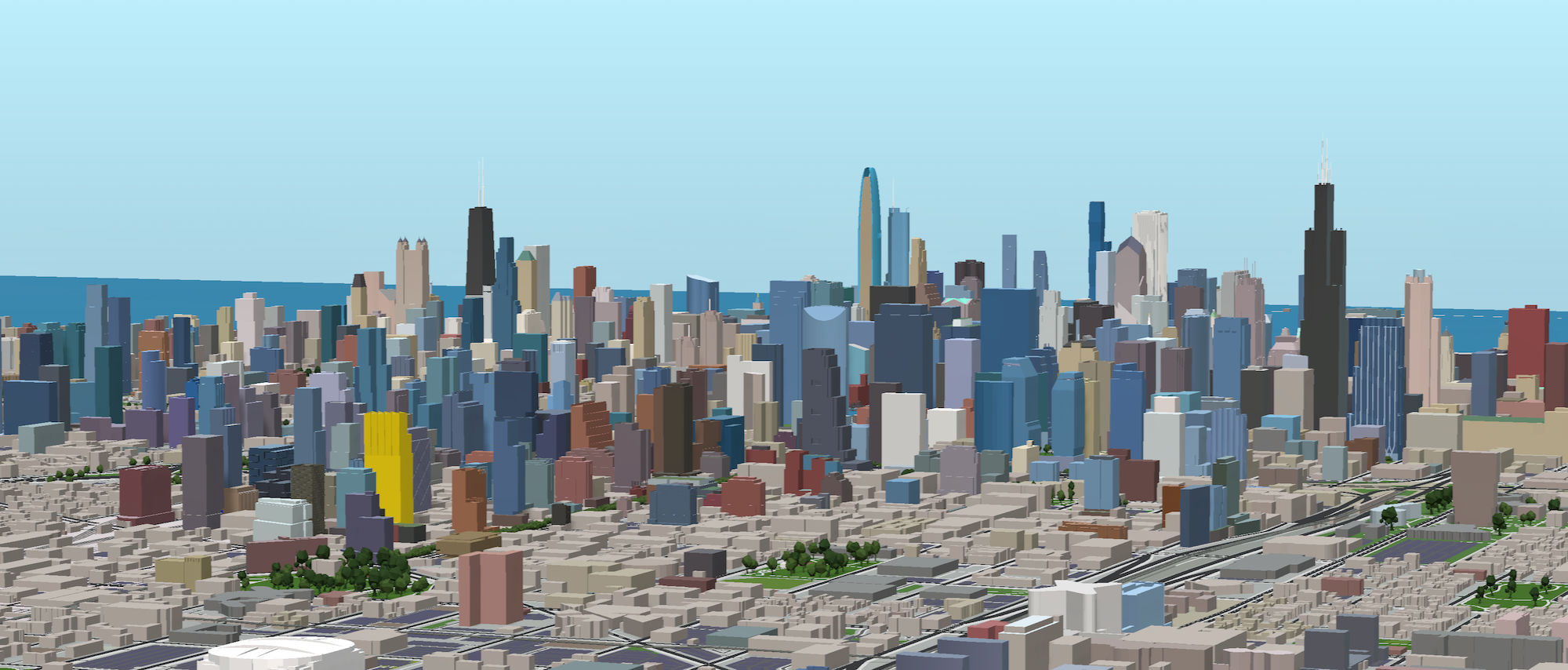
1300 W Lake Street (gold). Model by Jack Crawford / Rebar Radar
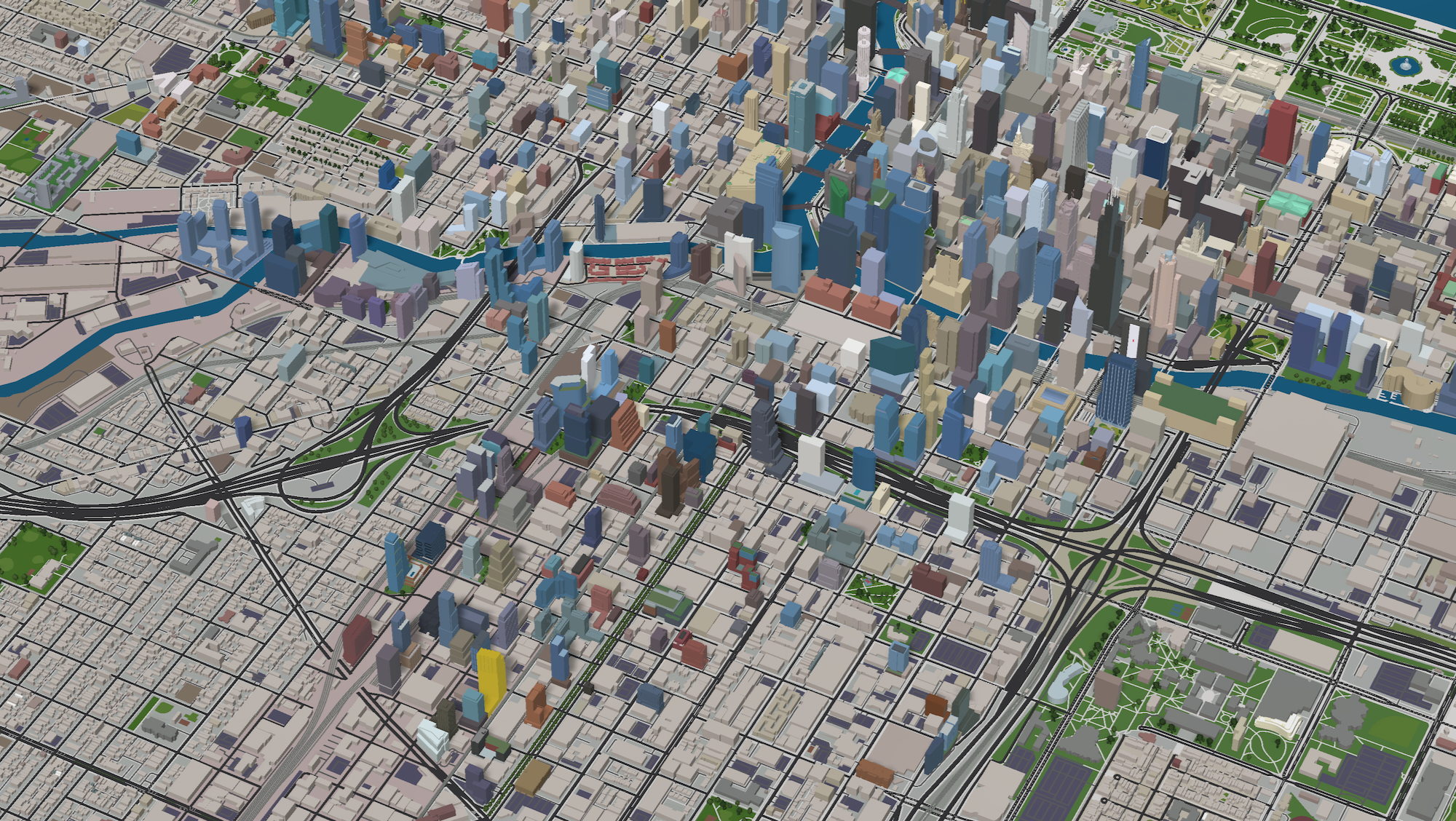
1300 W Lake Street (gold). Model by Jack Crawford / Rebar Radar
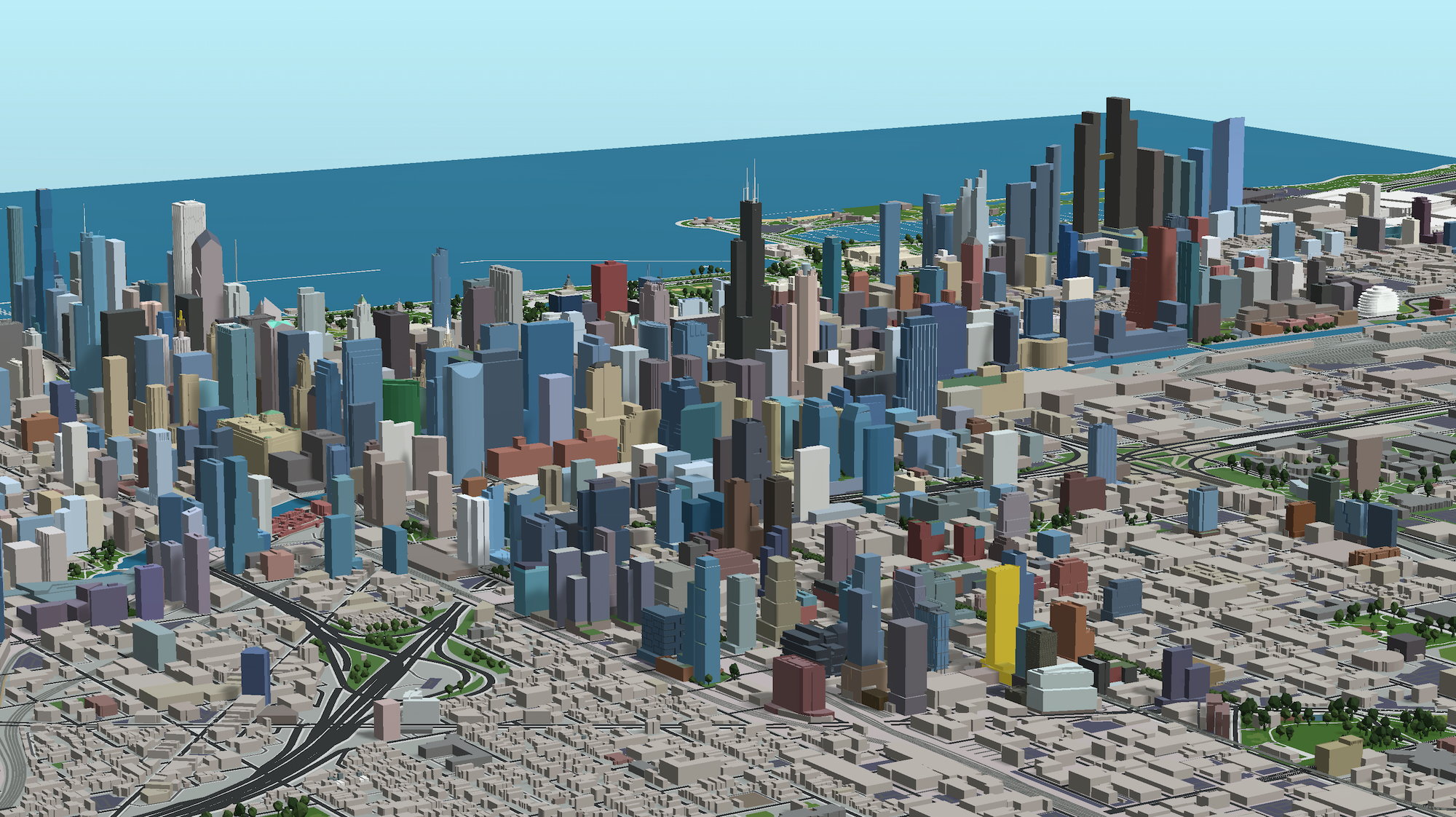
1300 W Lake Street (gold). Model by Jack Crawford / Rebar Radar
To transform this ambitious plan into a reality, Loukas Development will need to secure a rezoning change from M2-3 to DX-7 and a Planned Development designation. Part of this process involves contributing to the Neighborhood Opportunity Fund in exchange for an FAR bonus of 4.5. Moreover, the building’s design includes 118 affordable units, in line with the city’s Affordable Requirement Ordinance (ARO).
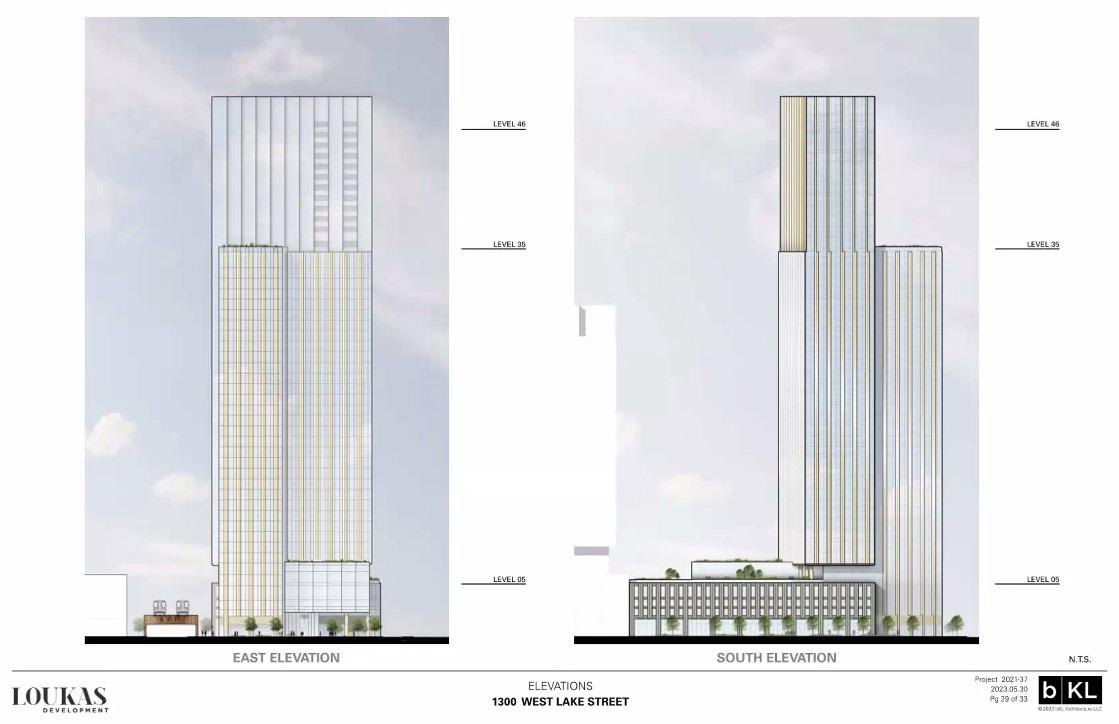
1300 W Lake Street. Elevations by bKL Architecture
Following the presentation of these proposed modifications to the Chicago Plan Commission in June, the project will move forward to the Committee on Zoning and finally to the City Council for full entitlements. A March 2023 article by Chicago Business noted that the developer intends to break ground in the fall of next year.
Subscribe to YIMBY’s daily e-mail
Follow YIMBYgram for real-time photo updates
Like YIMBY on Facebook
Follow YIMBY’s Twitter for the latest in YIMBYnews

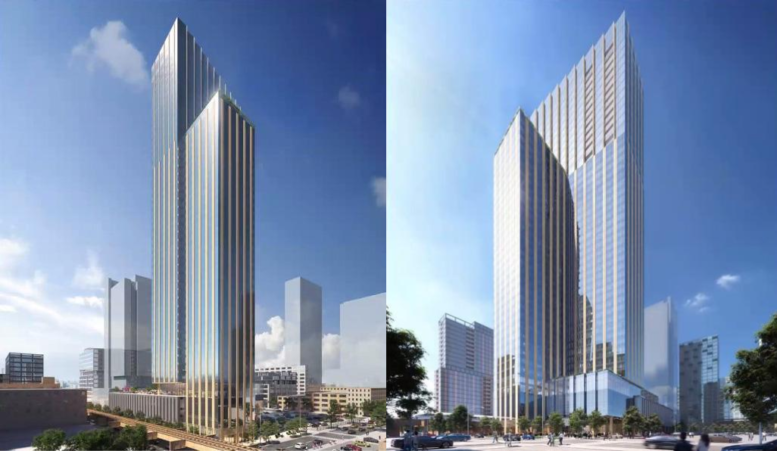
Apparently the “Committee on Design” has been disbanded and no longer exists as it is no longer referred to in recent proposals .
Is there a story here?
good height. its likely most high rise development will be in Walter Burnett’s ward now that CArlos ramirez marx is helming zoning.
What a classic glassy city full of all what a classy city has and more
I don’t know that there was much to approve. Another box shaped building to blight an American skyline. How original.