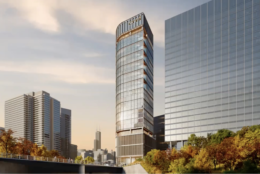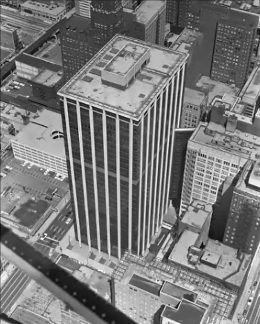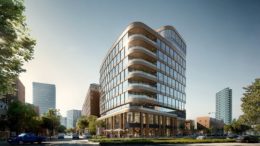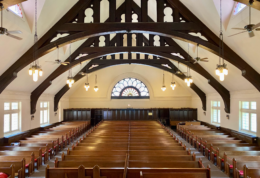Permit Granted for Daycare Build-Out in Dunning
A permit has been issued for the renovation and partial build-out of 6156 W Belmont Avenue. The project involves interior alterations to a vacant commercial tenant space, which will be transformed into a daycare in the existing masonry building. Located in the Dunning neighborhood, the property is owned by Minerva Fernandez.





