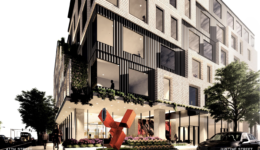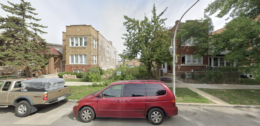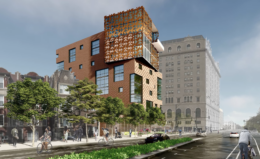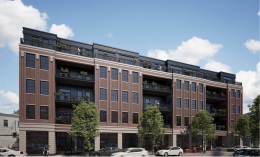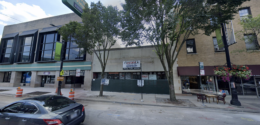Zoning Variances Approved For Next Phase Of United Yards
Zoning variances have been approved for the mixed-use development at 1515 W 47th Street in Back of the Yards. Located on the intersection with S Justine Street and replacing a vacant lot, the new building is part of the greater Invest South/West project dubbed ‘United Yards’. Developers Celadon Partners and Blackwood Group worked with local-architecture firm DesignBridge on the greater multi-building proposal.

