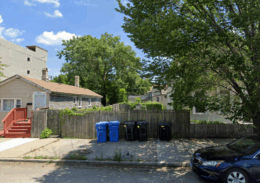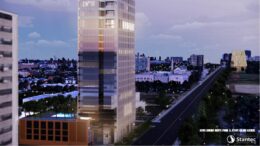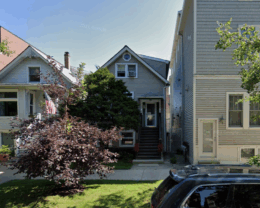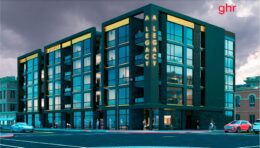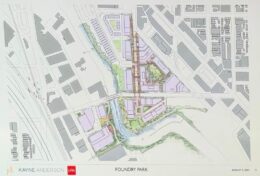Four-Story Residential Building Permitted For Vacant Jefferson Street Lot In Lower West Side
The City of Chicago has granted permission to begin construction on a four-story multi-unit residential building in the East Pilsen neighborhood on the Lower West Side. The parcel at 1931 South Jefferson Street is currently vacant. The construction application was filed on January 7, and it came through on August 21 with a reported cost of an even one million dollars.

