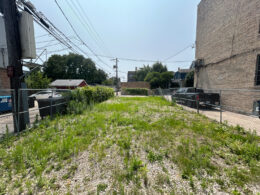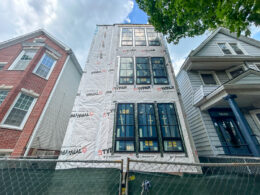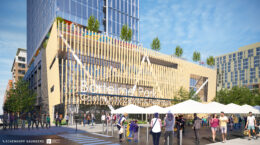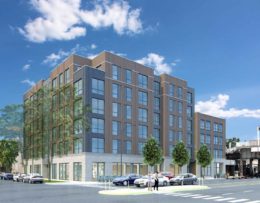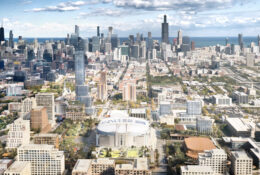Permit issued for three-story, two-unit building at 1619 West Lawrence Avenue
A new construction permit was issued July 23 to put a residential building on a small, overgrown lot at 1619 W Lawrence Avenue in Uptown. Located mid-block just west of the intersection of Ashland and Lawrence Avenues, the site has been fenced off for years without any activity. A three-flat previously on the property was demolished back in 2011.

