Construction progress at 1043 N Rush Street, a mixed-use development in the Near North Side, has reached the completion of structural work for its two floors. The 20,709-square-foot project, led by L3 Capital and designed by GREC Architects, is characterized by a future exterior of tan brick cladding, dark metal features, and arched bays on the street level.
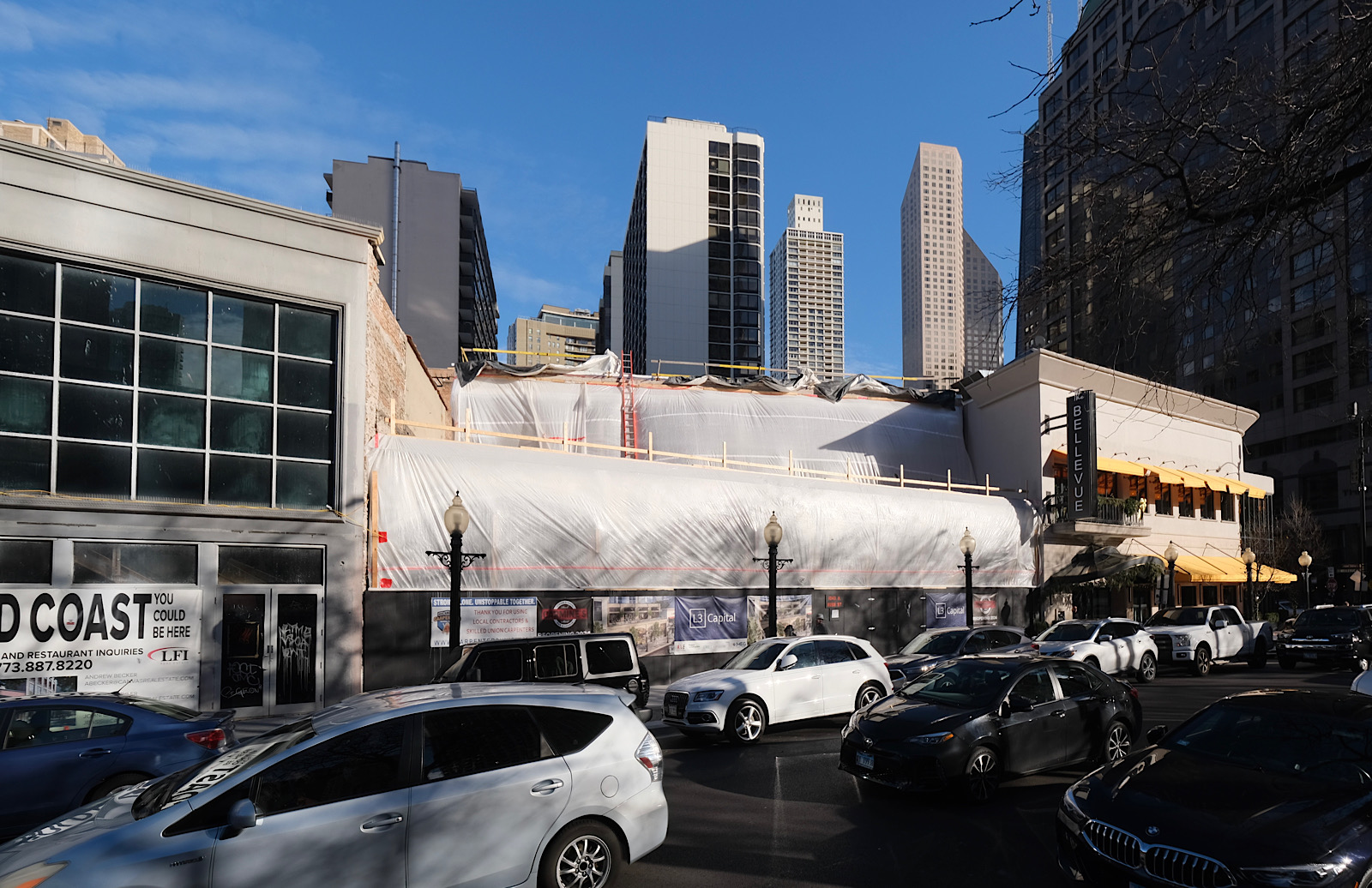
1043 N Rush Street. Photo by Jack Crawford
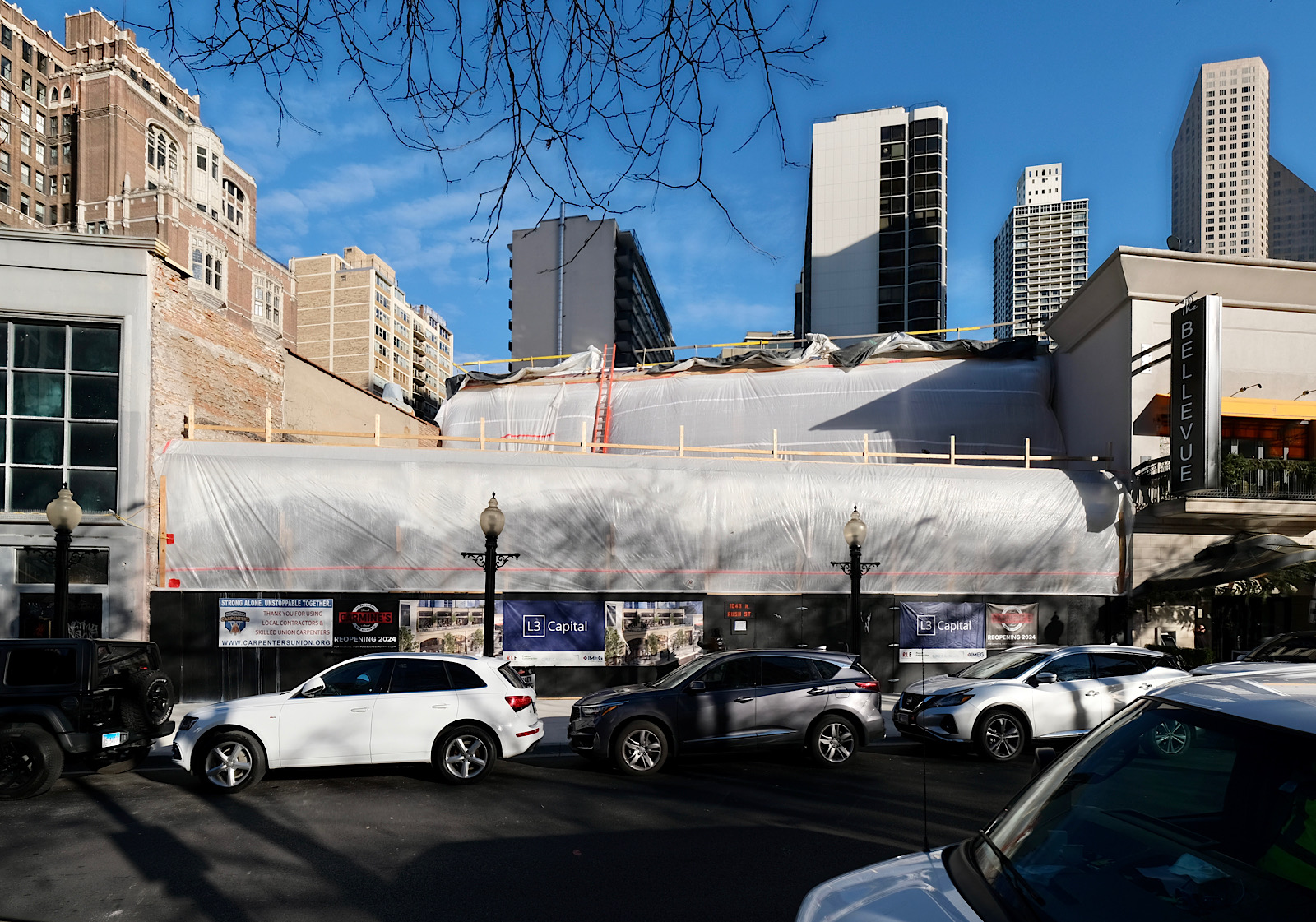
1043 N Rush Street. Photo by Jack Crawford
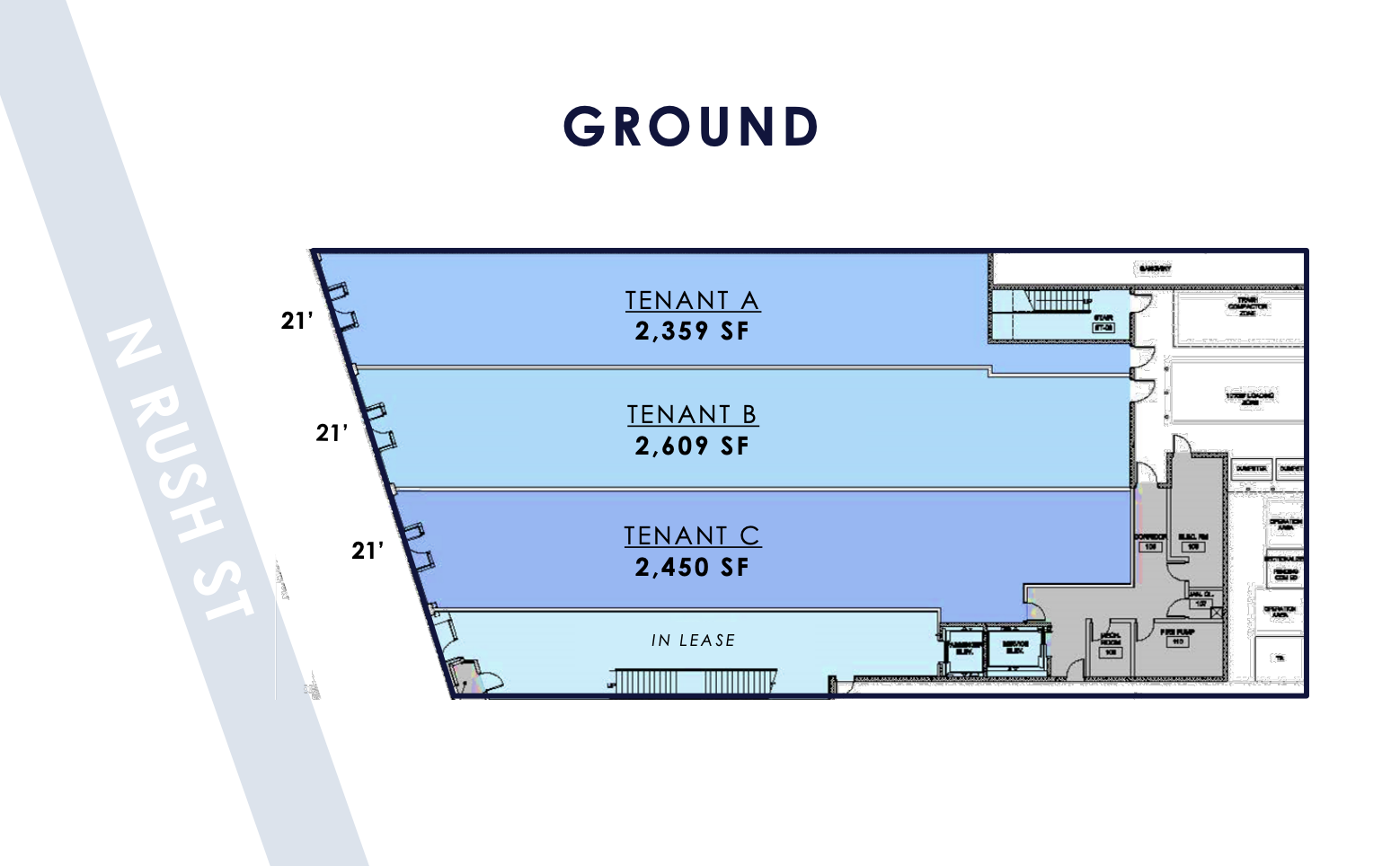
1043 N Rush Street ground floor tenant plan via L3 Capital
The building’s ground floor, covering 80 feet in frontage, is set to house three retail spaces, labeled Units A, B, and C. These units vary in size from 2,359 to 2,609 square feet. The upper floor is planned to accommodate Carmine’s restaurant, which will include a street-facing entrance and a setback terrace overlooking the Rush & Division Streets area. A section of the ground floor will also provide street-level access to Carmine’s.
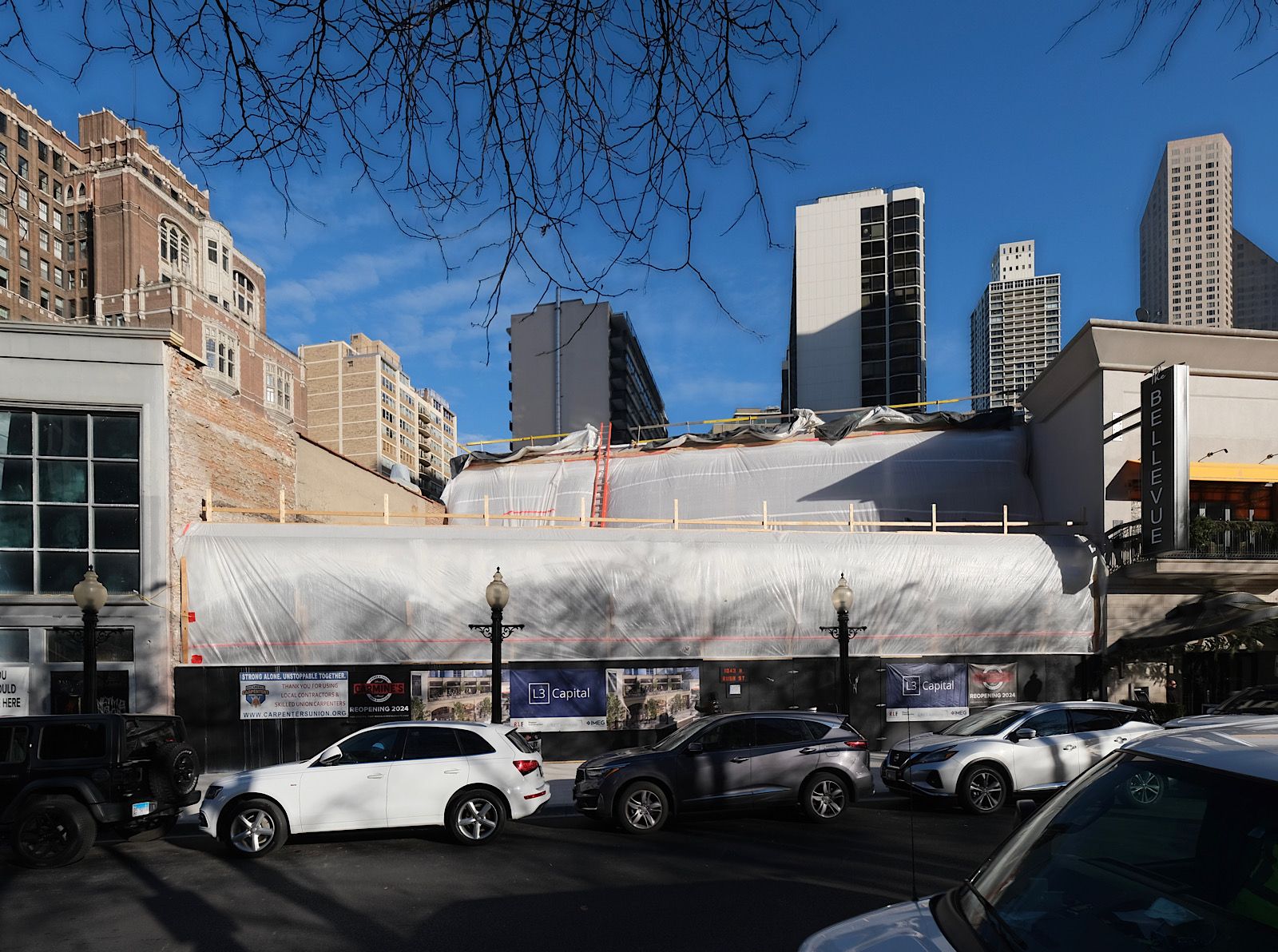
1043 N Rush Street. Photo by Jack Crawford
L3 Capital has indicated the potential for a single tenant to combine the ground floor units up to 7,418 square feet. The Swiss shoe company “On” will occupy part of the ground floor, but the specific number of units they will use is not yet determined.
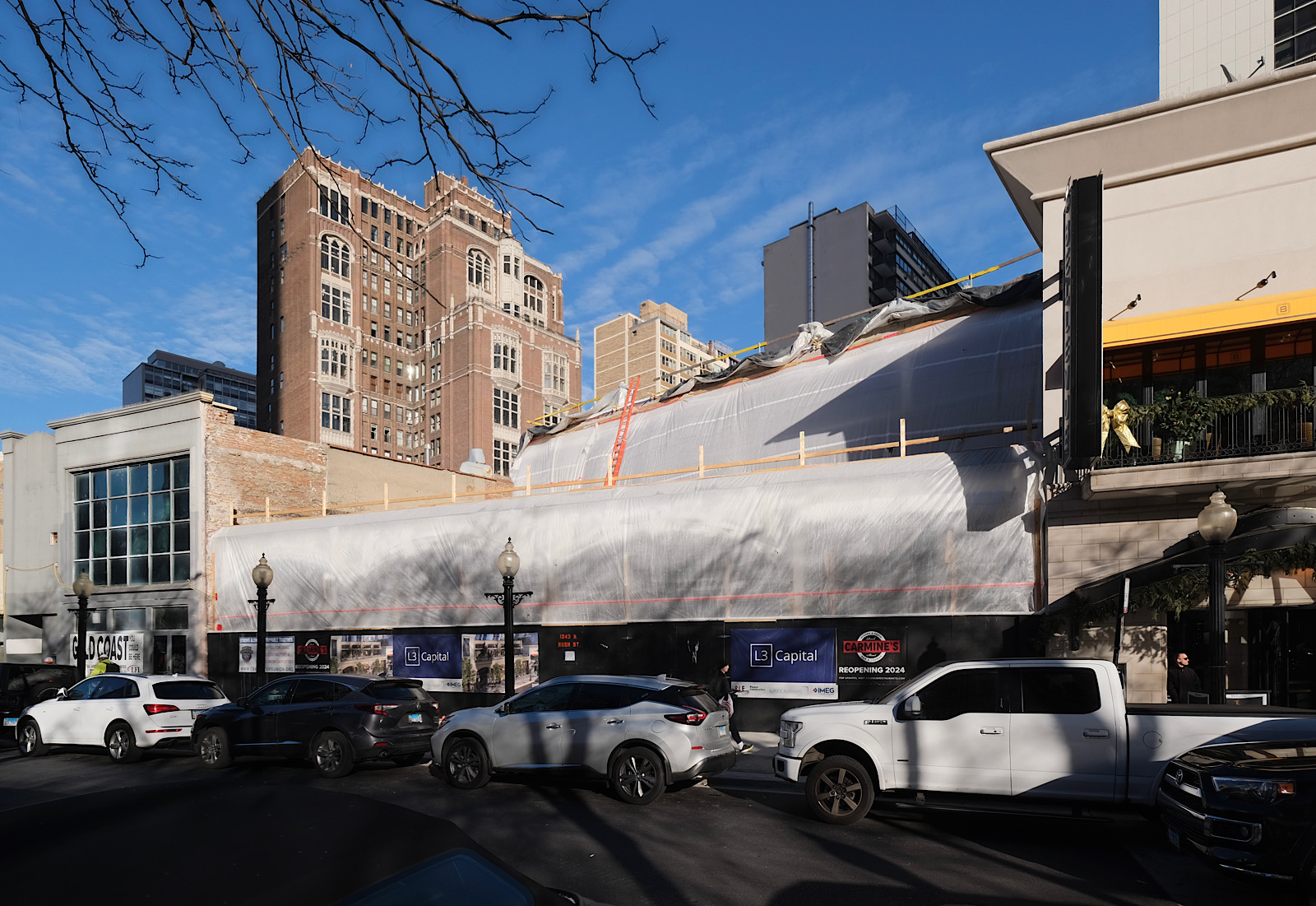
1043 N Rush Street. Photo by Jack Crawford
The development is situated near various public transportation routes, including bus service for Routes 3, 10, 22, 26, 36, 66, 70, 125, and 151. The Chicago station on the CTA Red Line is a six-minute walk away.
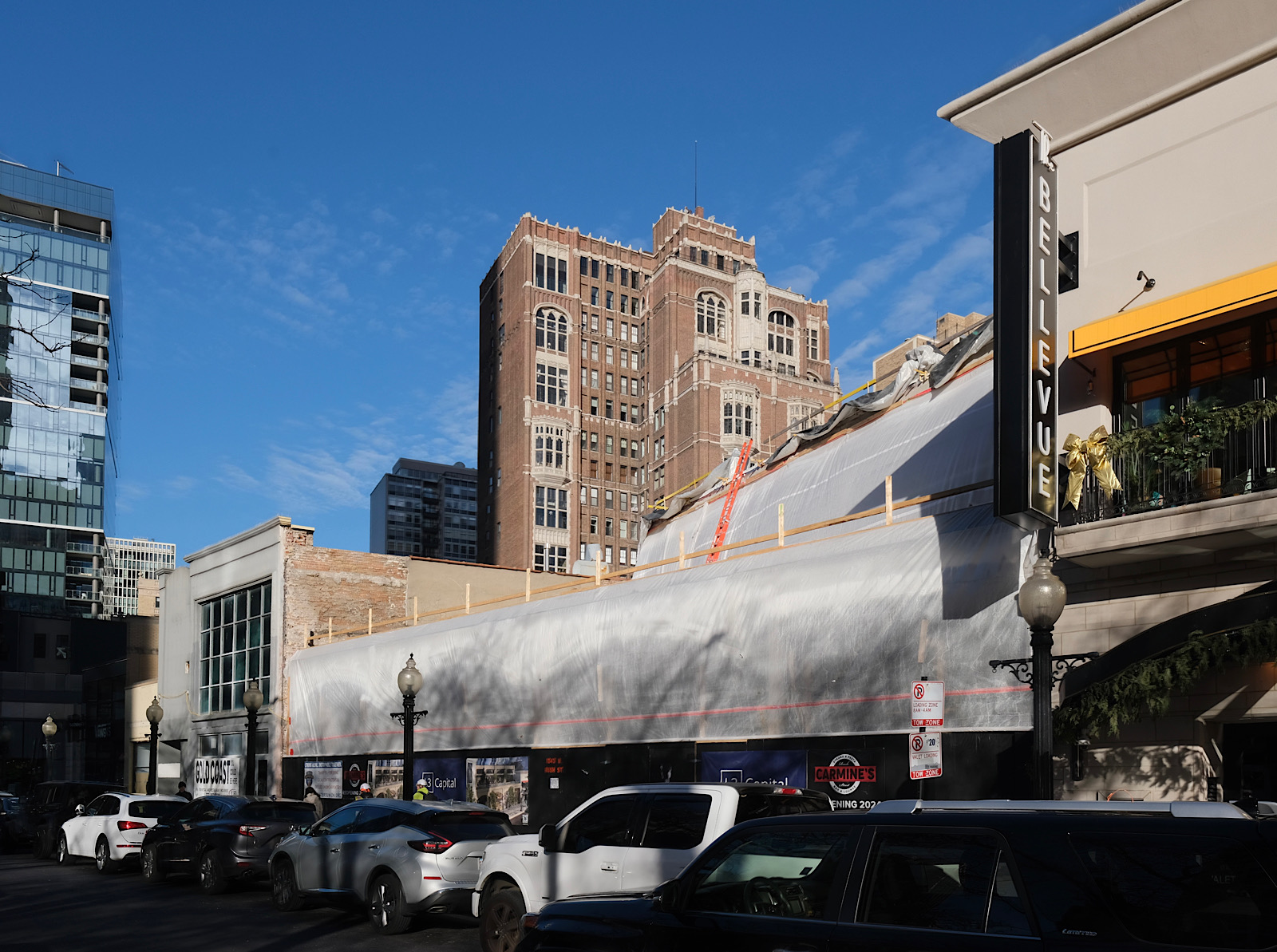
1043 N Rush Street. Photo by Jack Crawford
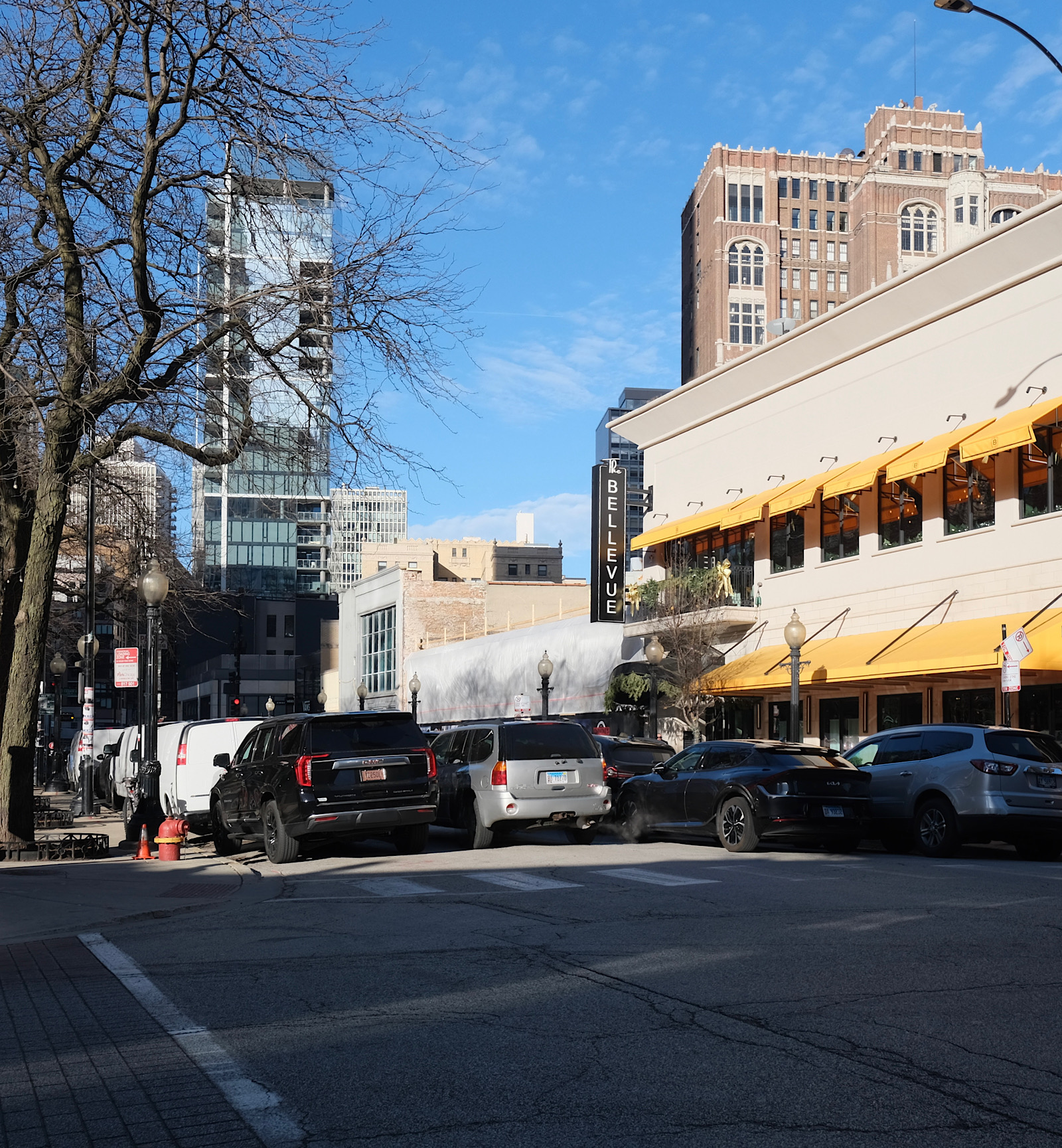
1043 N Rush Street. Photo by Jack Crawford
Pepper Construction is overseeing this $4 million project, which is targeted for completion in the first quarter of next year.
Subscribe to YIMBY’s daily e-mail
Follow YIMBYgram for real-time photo updates
Like YIMBY on Facebook
Follow YIMBY’s Twitter for the latest in YIMBYnews

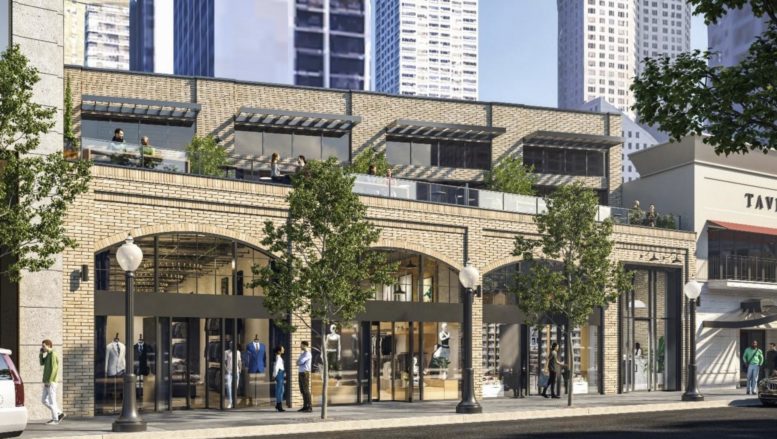
Very excited for this and what brands will lease the three new spaces.