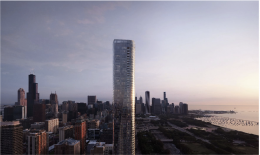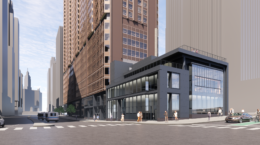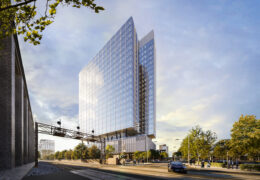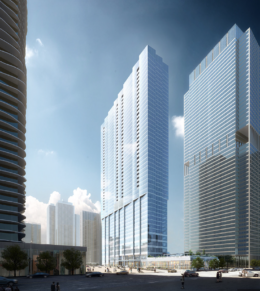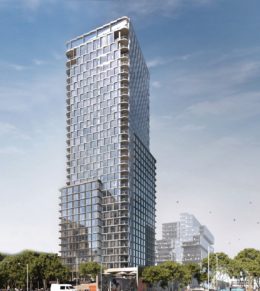1000M Takes Second Place in Countdown Two Years In A Row
Taking the second place in our 2023 countdown is the residential tower at 1000 S Michigan in the South Loop. Years in the making, 1000M as it is known, was originally proposed as a much taller stepped box design which was refined and shortened prior to its groundbreaking. The project is being developed by Time Equities, Inc., JK Equities, and Oak Capital, with Jahn/ Architecture working on the design.

